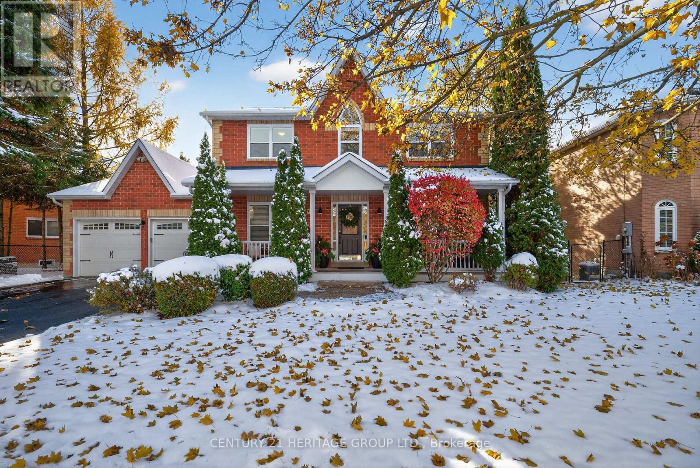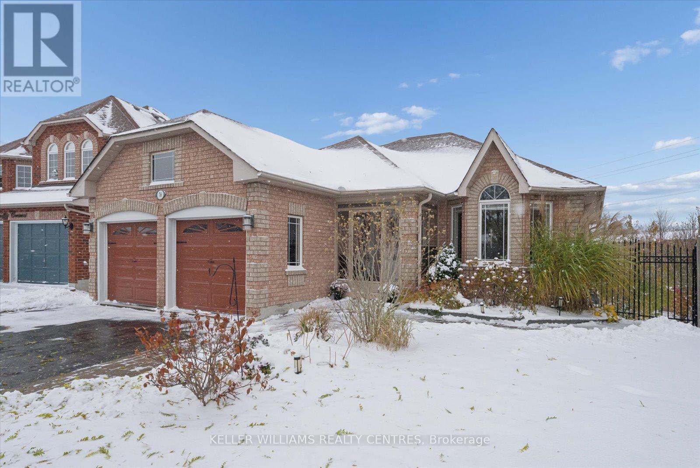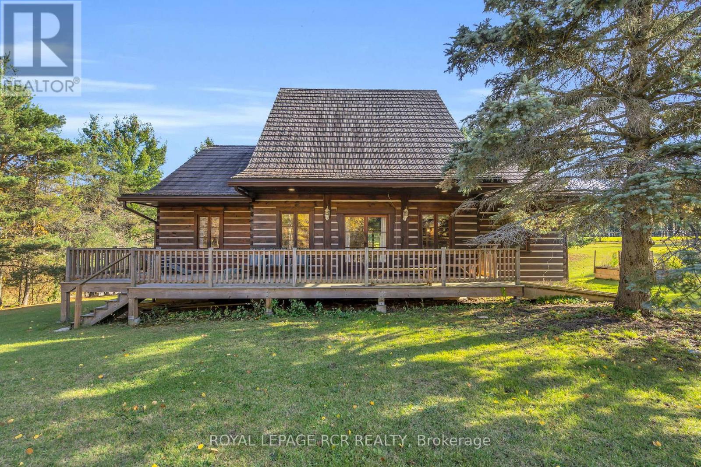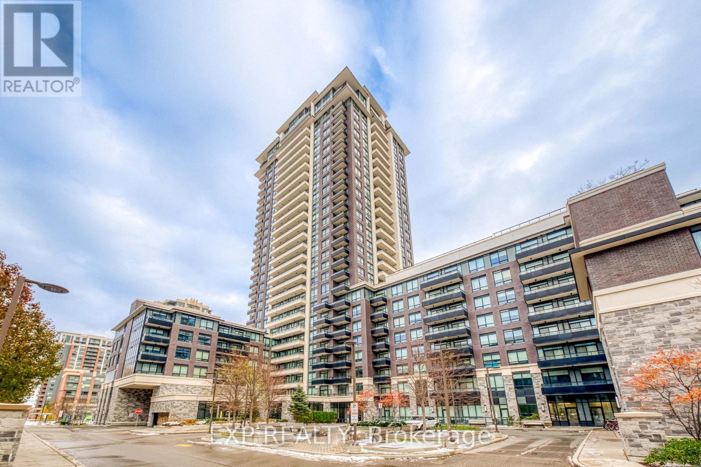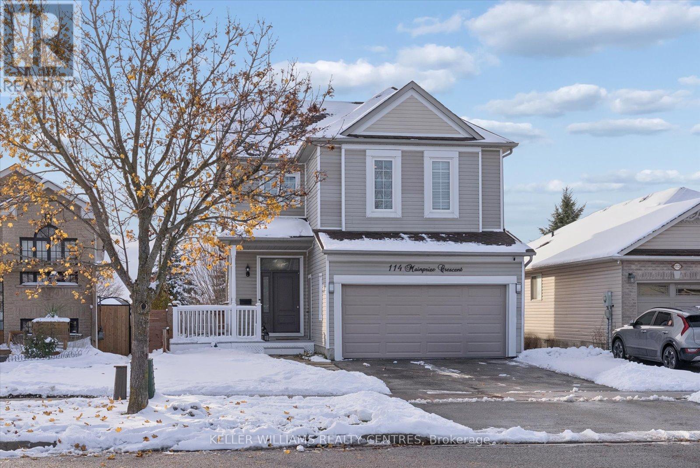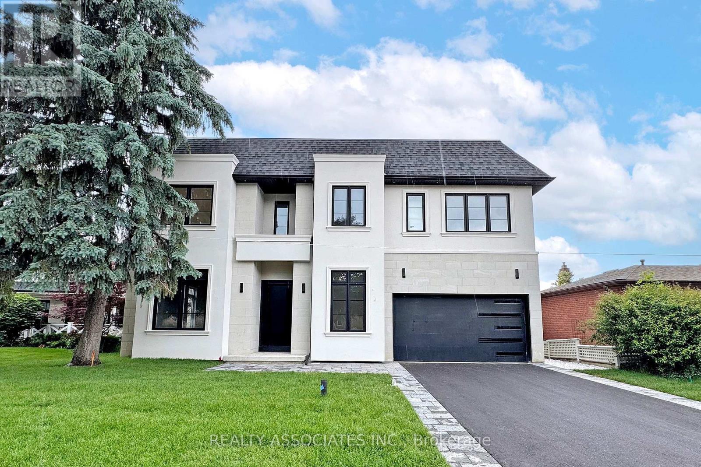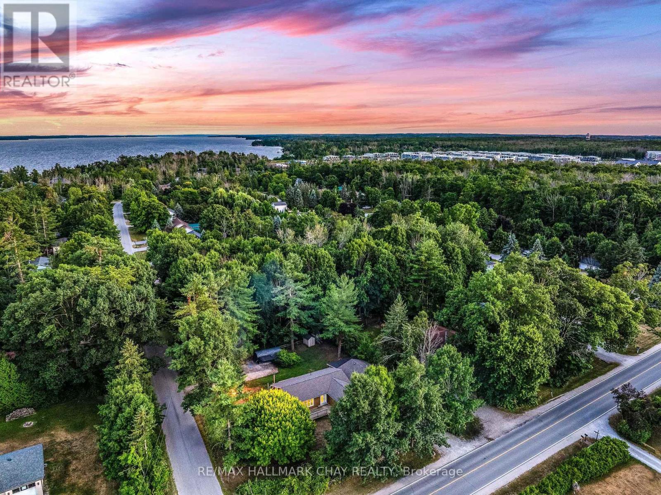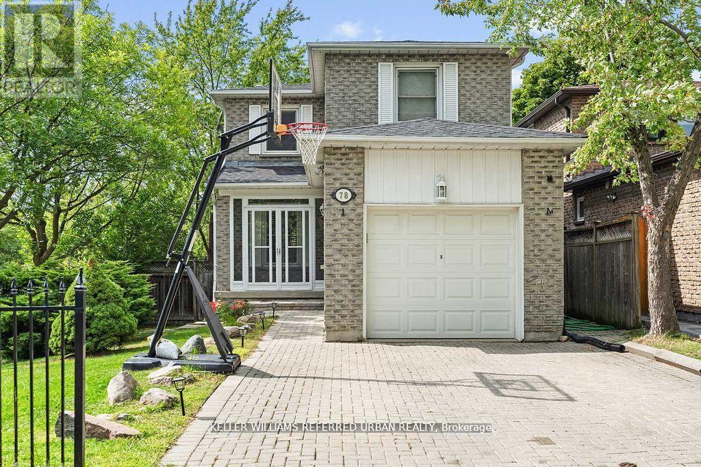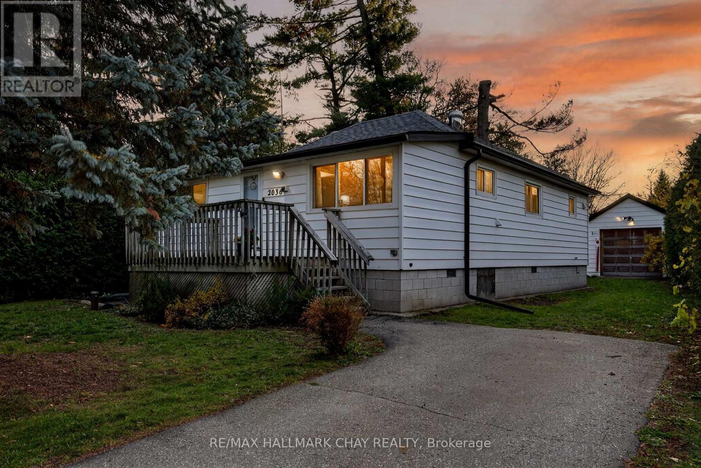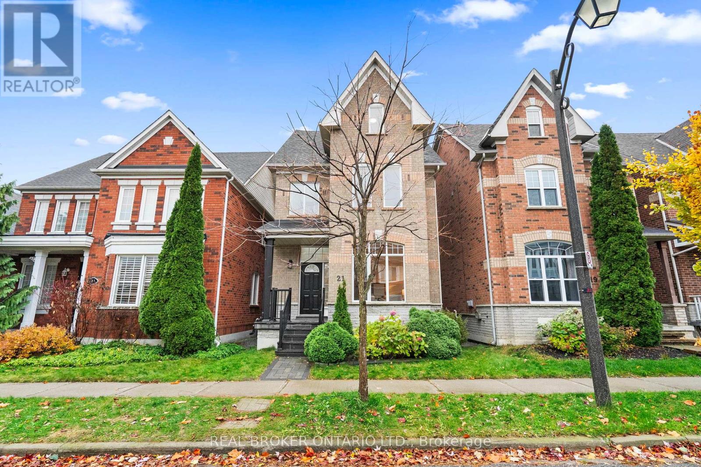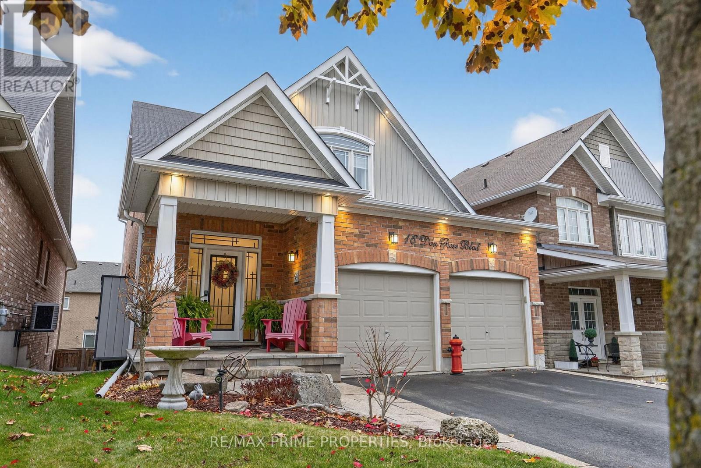408 Devanjan Circle
Newmarket, Ontario
Welcome to 408 Devanjan Circle-a family home nestled on a quiet street in desirable College Manor. This property immediately impresses with its exceptional 75-foot wide front lot, offering undeniable curb appeal. The generous width allows for a welcoming covered front porch and a side-mounted double garage. Step inside the spacious, light-filled entry, providing ample room to greet guests. The main floor features an elegant, oversized living room and adjacent dining room. At the back of the home, the family-sized eat-in kitchen is the heart of the home, offering beautiful views and a walk-out to an expansive deck-ideal for entertaining and enjoying the exceptionally private forested greenbelt. The kitchen seamlessly opens to a warm and inviting family room with a gas fireplace, complete with a large picture window showcasing the tranquil, treed yard. The well-proportioned second floor features a generously sized Principle Bedroom complete with three closets and a private ensuite bath. The three additional bedrooms are equally spacious and offer plenty of closet storage, making this a perfect layout for a growing family. The fully finished lower level is a true bonus, featuring a sought-after walk-out to a private garden retreat. The large recreation room, anchored by a cozy gas fireplace and adjacent bedroom overlooking the stunning green space, while a separate bar area is fully equipped (similar to a second kitchen). This versatile setup is ideal for extended family, guests, an in-law suite, or a nanny suite. The generous three-piece washroom has space for future laundry (plumbing behind wall), and the ample furnace/storage room could easily be converted into a large workshop, home office, or den. Think of the possibilities! Easy walking distance to the highly regarded Bogart Public School and Newmarket High School, New Roads Performing Arts Centre, Magna Centre (Hockey, Skating, Swimming, Recreation rooms) and Vince's Market. (id:60365)
76 Kerfoot Street
Georgina, Ontario
Welcome to this **beautiful true bungalow** set on a **large pie-shaped lot** in one of **Keswick's most desirable neighbourhoods!** This impressive home combines comfort, function, and style-featuring **main-floor living** with an **open-concept layout**, **bright principal rooms**, and **quality finishes throughout**.The **spacious kitchen** offers plenty of counter space and flows seamlessly to a **sunny deck**, perfect for morning coffee or summer barbecues. The **large 2-car garage** provides ample parking and storage, while the **wide driveway** easily accommodates guests.Downstairs, the **fully finished walk-out basement** expands your living space with a **bright recreation area**, **additional bedroom(s)**, and **direct access to a stunning covered deck**-ideal for relaxing or entertaining rain or shine.Enjoy the **private, pie-shaped backyard** with room for gardens, play, or even a future pool. Surrounded by **mature trees** and located in a **quiet, family-friendly area**, you'll be just minutes from **Lake Simcoe, parks, schools, shopping, and Highway 404** for an easy commute.Don't miss this rare opportunity to own a **true bungalow with a walk-out basement and multiple outdoor living spaces** in one of Keswick's finest locations! (id:60365)
300 Old Bathurst Street
King, Ontario
Welcome to this picturesque 5.25 acre property offering the perfect blend of country living and convenience just minutes from town. This diverse lot features a charming 3-bedroom 2-bathroom home, plus an additional 1-bedroom 1-bathroom dwelling - ideal for multi-family living, guests, or income potential. The property is beautifully equipped with a swimming pool, screened-in gazebo, horse paddocks, barn, and stalls providing endless opportunities for hobby farming or equestrian pursuits. Enjoy the mix of cleared, flat land, and treed forest areas with walking trails all accessible from your private entrance. Whether you're looking to move right in, build your dream home, or invest in a versatile property with space and privacy, this unique offering truly combines the best of rural charm and modern convenience. (id:60365)
2205 - 15 Water Walk Drive
Markham, Ontario
Welcome to this rare find - an upgraded, sun-filled 2-bedroom corner suite with panoramic southeast ravine and city views! Perched on a high floor of the prestigious community in the heart of Unionville, this 1,039 sqft home features an open concept kitchen with quartz countertop, extended cabinets, custom backsplash, and premium stainless steel appliances. Thoughtfully designed split-bedroom layout with upgraded glass shower and large walk-in closet in the primary bedroom. Elegant upgraded chandeliers in the living and dining area add a touch of luxury and warmth. Enjoy 24-hr concierge, outdoor infinity pool, BBQ terrace, gym, and party room overlooking scenic Markham views. Steps to top-ranking Unionville High School, public transit, restaurants, grocery stores, parks, and minutes to Hwy 407/404. A must-see home offering breathtaking views and an unbeatable location! (id:60365)
114 Mainprize Crescent
East Gwillimbury, Ontario
Welcome to 114 Mainprize Crescent, Mt. Albert! This beautifully maintained home offers incredible curb appeal with a charming front porch and a bright, inviting layout. Step inside to discover 9 ft ceilings and an open-concept main floor-perfect for family living and entertaining. The spacious living room features a cozy gas fireplace, while the modern kitchen boasts ample cabinetry and a walkout to a large sundeck overlooking the fully fenced backyard-ideal for summer gatherings and outdoor relaxation. Upstairs, you'll find three generous bedrooms. The primary suite includes a private 4-piece ensuite, while the additional bedrooms share another well-appointed 4-piece bath.The professionally finished walk-out basement adds even more living space, featuring a versatile recreation room perfect for family movie nights, a home gym or an office. Located in a family-friendly neighbourhood close to schools, parks, trails and shopping, this home truly has it all-comfort, style, and convenience. Don't miss your chance to call 114 Mainprize Crescent home! (id:60365)
32 Cossar Avenue
Aurora, Ontario
Welcome to this exceptional custom-built home nestled in one of the most prestigious neighbourhoods. Situated on a premium 60 ft w lot with and 11 ft ceilings on the main floor, 10 ft on the second floor, and 10 ft in the fully finished basement. Crafted with impeccable attention to detail, it features an ultra high-end designer grade kitchen with full 10 ft slab island and top-tier appliances, sleek slab-size tile flooring, and the finest grade hardwood throughout . Every detail has been thoughtfully curated for luxury and comfort. It's more than a home-it's lifestyle and it's waiting to welcome you. (id:60365)
135 Big Bay Point Road
Innisfil, Ontario
Beautifully Maintained 3 Bedroom Ranch Bungalow Nestled On Large 114 x 150 Ft Corner Lot, Surrounded By Mature Trees With Lots Of Privacy! Fully Finished & Insulated Detached 2 Car 576 SqFt Garage With Side Entrance, Gas Heating & 60 AMP Electrical Panel, Plus Additional 12 x 25Ft Carport Attached. A Mechanics Dream Or Perfect For Extra Storage! Inside Boasts An Open Concept Layout With Hardwood Flooring Throughout, Beautiful Cathedral Ceilings With Rustic Wood Beams, & Large Windows Throughout. Spacious Kitchen Features Granite Counters, Stainless Steel Appliances, Backsplash, Double Sink, & Large Centre Island, Perfect For Preparing Any Meal With Lots Of Extra Cabinet Space! Conveniently Combined With The Dining Area, Walk-Out To The Backyard Wrap Around Pressure Treated Wood Deck, Ideal For Hosting Family Summer BBQ's Or Enjoying Your Morning Coffee! Living Room With Gorgeous Stone Accent Electric Fireplace & Large Windows Overlooking The Front Yard. 3 Large Bedrooms Each With Closet Space & Vaulted Ceilings, Plus A 4 Piece Bathroom With Granite Counters. Backyard Is Surrounded By Mature Trees, Enjoy Tons Of Green Space Perfect For Children To Play Or Add Your Personal Touch! Insulted Crawl Space With Heater. Heat Pump & Ductless A/C Unit (2020). Hardwood Flooring (2018). Granite Counters (2018). 200 AMP Panel In Home + Separate 60 AMP Panel For Garage. Asphalt Shingle Roof (2018). Backyard Deck (2018). Water Filtration System (2023). Perfect Location Just 5 Minutes Drive To Friday Harbour Resort With Activities For The Whole Family To Enjoy, 4 Minute Walk To Big Bay Point Golf & Country Club, & 2 Minutes Drive To Big Bay Point's Dock! All While Still Being Just 15 Mins Away From Barrie, Park Place Plaza, Groceries, Shopping, Parks, Schools, & Highway 400! (id:60365)
78 Sunshine Drive
Richmond Hill, Ontario
Welcome to this charming detached home in the sought-after Observatory community of Richmond Hill. Offering 3+1bedrooms and 4 bathrooms, this residence combines functional design with modern upgrades, making it ideal for families of all sizes. The main level features a spacious living and dining area, along with an updated, modern kitchen complete with stainless steel appliances and a walkout to a two-tiered deck-perfect for entertaining or enjoying quiet evenings outdoors. Upstairs, the primary suite boasts a 3-piece ensuite and walk-in closet, accompanied by two additional generously sized bedrooms. The finished basement adds even more versatility with a second kitchen, private office, and an open-concept recreation room, creating endless possibilities for extended family living or entertaining. Additional highlights include a new roof installed in 2025 and a fully fenced backyard with a two-level deck, providing a private outdoor retreat ideal for gatherings or relaxation. Located in one of Richmond Hill's most desirable neighbourhoods, close to schools, parks, shopping, and transit, this home offers the perfect blend of comfort, convenience, and community. (id:60365)
2036 Northern Avenue
Innisfil, Ontario
Welcome To 2036 Northern Avenue, A Charming And Cozy Home Tucked Away In One Of Innisfil's Most Desirable Lakeside Neighborhoods! Just A Short Stroll From Beautiful Lake Simcoe, This Property Is Perfect For Small Families, First-Time Buyers, Or Anyone Looking To Enjoy A Relaxed Lifestyle Near The Water.This Lovely Home Features 2 Comfortable Bedrooms, A 4-Piece Bathroom, And A Bonus Den That's Perfect For A Home Office Or Reading Nook. The Bright Living Area Offers A Warm And Welcoming Space To Unwind, While The Functional Kitchen Provides Everything You Need For Everyday Living.Outside, You'll Love The Completely Private Lot Surrounded By Mature Trees, The Spacious Yard-Great For Weekend BBQs, Gardening, Or Simply Soaking Up The Sunshine-And The Oversized 24 x 12 Ft Detached Garage, Which Makes A Great Workshop Or Extra Storage Space. Located Close To Parks, Beaches, Schools, And All The Local Amenities Innisfil Has To Offer, This Home Blends Small-Town Charm With Easy Access To Everything You Need. Come See Why Life Near Lake Simcoe Is So Special-2036 Northern Avenue Is Ready To Welcome You Home! (id:60365)
21 Spring Meadow Avenue
Markham, Ontario
Knock, knock... your dream home just answered! Welcome to 21 Spring Meadow Avenue, the home that checks every box-and probably adds a few you didn't know you needed. Step inside and say hello to 10-foot ceilings, freshly upgraded vinyl flooring (2025), and a bright, open main floor that's ready for your best life. The great room flows seamlessly to a spacious dining area with a cozy gas fireplace-the perfect spot for dinner parties or lazy Sunday brunches. The kitchen is a total glow-up: resurfaced cabinets, new countertops, a sleek backsplash, and a full lineup of brand-new stainless steel appliances (fridge, gas range, microwave, dishwasher - all 2025). Bonus: a functional breakfast bar that's ideal for morning coffees or late-night snacks. Upstairs, you'll find two generous bedrooms plus an entertainment room that's Netflix-binge approved, along with a renovated full bath. Then ascend to the third floor-your very own primary suite sanctuary, designed for rest and retreat. This private ensuite loft oasis features not one but two walk-in closets and a spa-inspired bathroom with a deep soaking tub and separate glass shower. Need more space? The partially finished basement offers the perfect nook for a home office or creative studio. Outside, enjoy a detached 2-car garage (with remotes) and an extra driveway space-because guests will want to visit. Just steps to parks, top-rated schools, transit, and shopping, this Cornell charmer isn't just a home-it's a lifestyle upgrade. Move in, unpack, and start living your best chapter at 21 Spring Meadow Avenue. (id:60365)
16 Don Rose Boulevard
East Gwillimbury, Ontario
OFFERS WELCOME ANYTIME | Welcome to 16 Don Rose Blvd - a beautifully maintained family home on one of Mount Albert's most sought-after streets. This open-concept 4-bedroom, 3-bathroom home offers a perfect blend of space, style, and functionality. The main floor features a bright, flowing layout with large principal rooms ideal for both everyday living and entertaining. The modern eat-in kitchen opens to the family room, which features a gas fireplace. You also have a dining area and main-floor laundry, all creating a warm and inviting atmosphere filled with natural light. Upstairs, 4 spacious bedrooms include a generous primary suite with a walk-in closet and a 5-piece ensuite bath. The untouched walk-out basement provides endless possibilities - finish it to suit your family's needs or enjoy the extra storage and play space as is (roughed-in bathroom). Outside, the property is beautifully landscaped with great curb appeal and a private backyard perfect for relaxing or hosting summer get-togethers on the patio. Located in a quiet, family-friendly neighbourhood close to schools, parks, trails, and all Mount Albert amenities - this is the one you've been waiting for! Included in the purchase: stainless steel fridge, induction stove, dishwasher, microwave, newer washer & dryer, upgraded insulation (id:60365)
62 Pepperell Crescent
Markham, Ontario
Welcome to 62 Pepperell Crescent, a charming detached home in the heart of Markham! This bright and inviting 3-bedroom residence offers 1,331 sq. ft. of thoughtfully designed living space, perfect for small families seeking comfort and convenience.The open-concept living and dining area is filled with natural light, creating a warm and welcoming space for gatherings. The kitchen features brand-new, never-used appliances and a walkout to a beautiful backyard overlooking Risebrough Park - a serene open field ideal for peaceful walks, kids' play, or afternoon sports.Upstairs, you'll find three well-sized bedrooms, each with its own spacious closet. The finished basement adds even more flexibility with a recreation room perfect for guests, movie nights, or a home gym.Located close to shops, schools, parks, and doctors, this home offers the perfect blend of cozy living and everyday convenience. Move in and enjoy! ** This is a linked property.** (id:60365)

