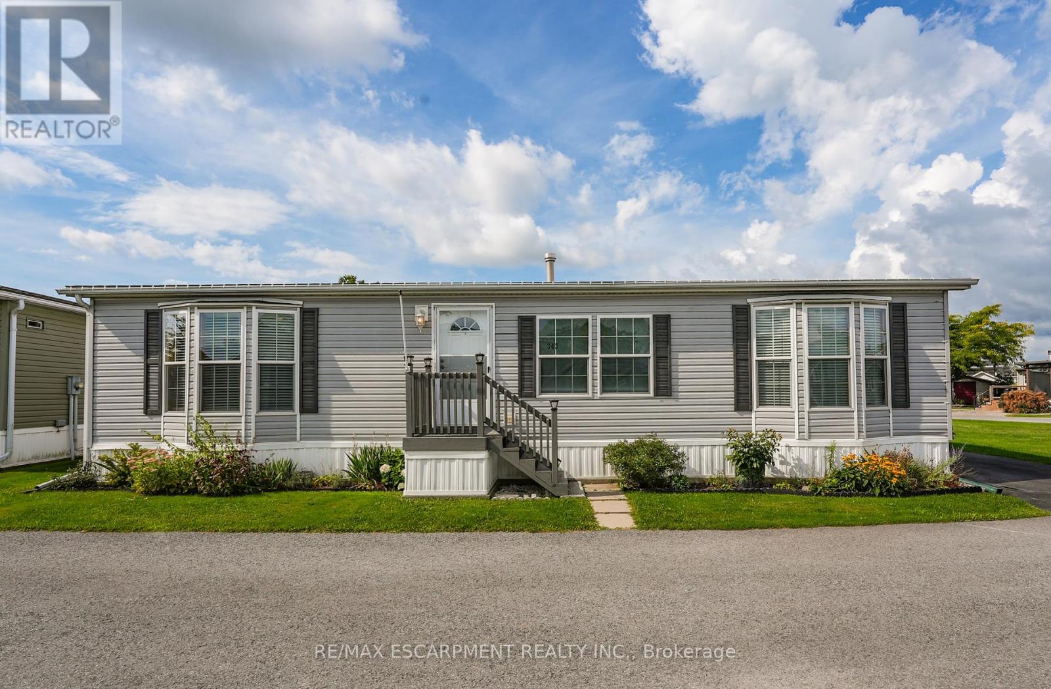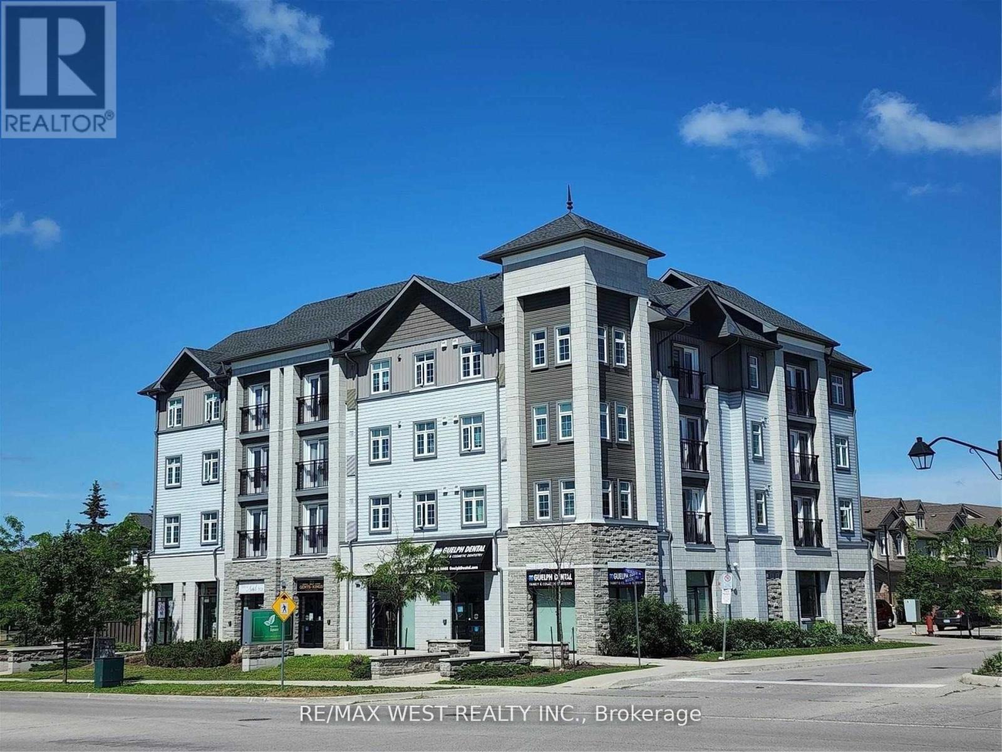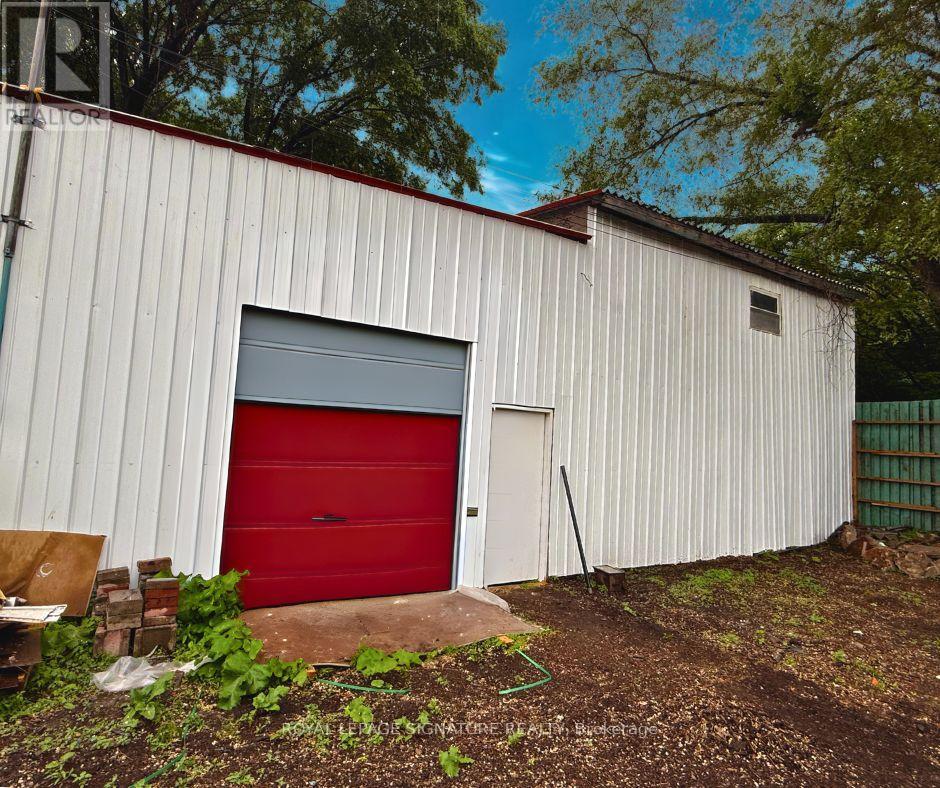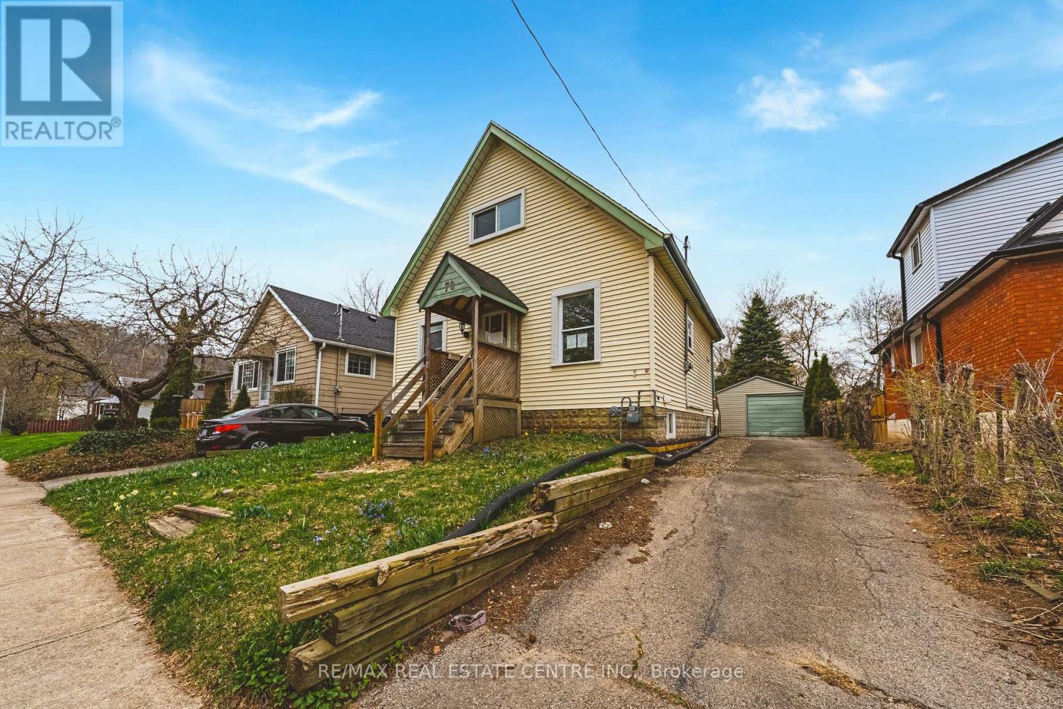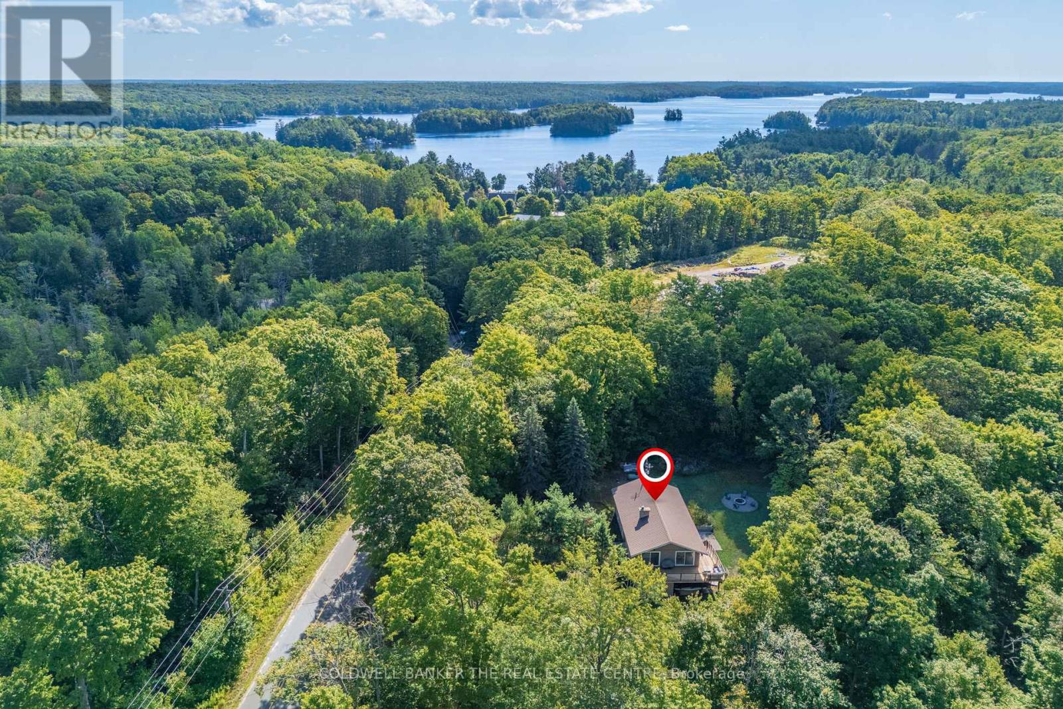1093 Rippingale Trail
Peterborough, Ontario
Welcome to 1093 Rippingale Trail, located in Peterborough's highly sought-after Northcrest community. This modern, all-brick, two-storey urban detached home was built in 2022 by award winning builder Mason Homes. Inside, the open-concept design blends style and functionality, creating a bright and inviting space perfect for both everyday living and entertaining. The gourmet kitchen features quartz countertops, sleek cabinetry, a stylish backsplash, premium black stainless steel appliances, and a generous island ideal for culinary enthusiasts. The adjoining living and dining area offer a versatile setting for hosting guests or enjoying cozy nights by the fireplace. Upstairs, you'll find three spacious bedrooms, including a bright and comfortable primary suite with a walk-in closet and private ensuite. Step outside to the low-maintenance yard complete with a newly built deck perfect for those seeking a manageable outdoor space without the upkeep. Additional highlights include main floor laundry with garage access, an unspoiled basement boasting upgraded high ceilings, above-grade egress windows, and a bathroom rough-in. With Easy Access to Trent University, Top-Rated Schools, Parks, Walking trails, Groceries & Restaurants. Parking for 4 vehicles, 2garage spaces + 2 driveway spaces, This home has it all! (id:60365)
294 Cope Street
Hamilton, Ontario
Beautifully Maintained & Updated 2-Storey Home in Prime East Hamilton Location! Welcome to this solid, move-in-ready home nestled in the heart of East Hamilton - a vibrant, family-friendly neighbourhood just steps from schools, parks, shopping, transit, and minutes to Barton Shopping Mall and major highways. Lovingly cared for and thoughtfully upgraded, this home offers incredible value and modern comforts. Recent updates include a new roof (2022), a fully upgraded electrical system, and an owned hot water tank for added peace of mind. Step into the stylish kitchen featuring quartz countertops, a coordinating backsplash, updated cabinetry, and newer stainless steel appliances perfect for both everyday living and entertaining. The renovated bathrooms add a fresh, contemporary touch, while the fully finished basement provides flexible space for a family room, home office, or potential in-law suite. Additional features include central vacuum and tasteful upgrades throughout. Outside, you'll find a private driveway and a rare 400 sq. ft. detached garage/workshop with its own electrical panel and space for two vehicles - ideal for hobbyists, contractors, or anyone needing extra workspace or storage.This is a true turnkey opportunity in an established, amenity-rich neighbourhood. Just unpack and settle in! (id:60365)
196 Brant Church Road
Brant, Ontario
Welcome to 196 Brant Church Road, a breathtaking country retreat set on 7.66 acres, complete with an in-ground saltwater pool and nearly 4,900 sq. ft. of finished living space. This 3+2 bedroom, 3.5 bath home with office blends modern luxury with serene rural charm, offering the best of both worlds just minutes from town amenities. Step inside to a sun-drenched great room with soaring vaulted ceilings and walkout to a wraparound deck, perfect for gatherings and scenic views. The large eat-in kitchen features stylish updates including new flooring, pendant lighting, and stainless steel appliances, with direct access to outdoor dining. The main floor primary suite is an inviting retreat, offering two walk-in closets, private deck access to a hot tub, and a spa-like ensuite with a jetted tub and a stand-alone shower. Two additional bedrooms share a beautifully updated bath, while a private office, 3-piece bath, and laundry room with outdoor access add convenience. The fully renovated lower level (2023) is designed for entertainment and relaxation, showcasing a spacious rec room with a wet bar, sauna, workout room, two bright bedrooms, a 2-piece bath, and a cold cellar. Outdoors, the amenities are endless: a sparkling saltwater pool with expansive decking, a putting green with turf (2021), a barn for storage, and plenty of space to roam. Significant upgrades ensure peace of mind, including a metal roof (2022), new windows and doors (2023/2025), garage doors (2025), eaves and soffits (2022), and more. Two wells service the home and barn, complemented by a propane furnace, new AC (2025), UV light filtration. Offering privacy, style, and endless space for both relaxation and recreation, this move-in ready estate is the ultimate country lifestyle dream. (id:60365)
108 Winston Street
Guelph/eramosa, Ontario
Welcome to 3656 sq ft of refined living space in Rockwoods coveted Upper Ridge neighbourhood. This fully renovated and redesigned 2+2 bedroom, 3-bath bungalow is a masterclass in transitional elegance. Set on beautifully landscaped lot with natural stone accents and mixed perennial gardens, the home makes an immediate impression with its grand front portico + commanding curb appeal. Inside, white oak flooring, custom millwork+ warm marbled stone details carry throughout a bright, flowing layout that seamlessly connects the main living areas. At the heart of the home is a chefs kitchen with an oversized island, high-end finishes + direct access to a generous rear patioideal for entertaining. The adjacent family room, anchored by a floor-to-ceiling stone fireplace, offers the perfect spot to gather. A stylish mudroom with laundry and interior garage access adds to everyday convenience. The private primary suite is a serene retreat with a sitting area, custom walk-in + spa-like ensuite. A second bedroom enjoys exclusive use of a beautifully appointed main bath. The fully finished lower level extends the living space w/a well-equipped wet bar, games area + a cozy rec room with a stone-clad fireplace.Two additional bedrooms, a luxe full bath with air-jetted soaker tub, second laundry room + flex space complete the lower level. Out back, an expansive stone patio spans the width of the home, framed by beautiful low-maintenance landscapingperfect for summer gatherings or quiet evenings outdoors. A seamless blend of sophistication + comfort, this home is ideal for right-sizers and families seeking elevated single-floor living in the heart of Rockwood. Short drive to Guelph + local highways. (id:60365)
934529 Airport Road
Mono, Ontario
Discover the opportunity to join the exclusive Mono Hills Country Club. Build your dream home overlooking a pristine fairway at this private golf course, ideally located between Highways 9 and 89 amid the scenic rolling hills of Mono. The golf course has recently undergone significant upgrades, including extensive renovations to the clubhouse. Several building locations, each offering a unique and stunning view to suit your preference. Short drive to ski resorts, country fine dining restaurants, wineries, artisan shops and country markets. (id:60365)
42 Meach Private
Ottawa, Ontario
Welcome to this stylish upper-unit stacked condo in the heart of Stittsville! This very bright unit combines loft-style character with modern finishes and an airy open-concept layout. The soaring ceilings and good size windows fill the home with natural light, while the front entrance adds a touch of exclusivity.The main floor offers a spacious living and dining area with elegant hardwood flooring, plus a sleek kitchen featuring stainless steel appliances and an oversized granite island perfect for cooking or casual entertaining. The king-sized primary bedroom includes a walk-in closet and opens onto a balcony overlooking trees and perennial gardens, making it an ideal spot for your morning coffee. A full 3-piece bathroom, in-unit laundry complete this level.Upstairs, the versatile loft can serve as a guest suite, home office, or creative studio. It opens onto a private terrace /roof top patio perfect for dining al fresco or simply relaxing outdoors. Additional highlights: Underground heated parking with oversized locker, Hardwood flooring throughout Located in the heart of Stittsville, you're just steps from: Local cafés, shopping, groceries, and daily essentials. The Trans Canada Trail for scenic walking, jogging, or cycling. A recreational community centre within walking distance. A quiet, friendly neighbourhood with everything at your doorstep. (id:60365)
343 - 3033 Townline Road
Fort Erie, Ontario
RELAXED LIVING, VIBRANT LIFESTYLE ... 343-3033 Townline Road (Marsh Lane) is nestled in the sought-after Black Creek Adult Lifestyle Community in Stevensville. This inviting 3-bedroom, 2-bathroom, 1556 sq ft home blends modern comfort with the ease of LOW-MAINTENANCE LIVING - perfect for those seeking both relaxation and community connection. Step inside to find a spacious living room where the fireplace has been beautifully refaced, creating a cozy focal point for gatherings. The dining area flows seamlessly into the kitchen, complete with a gas stove and painted cabinetry. Just off the kitchen, youll find the convenience of a laundry room. Doors from dining room lead to the BRAND-NEW 4-SEASON SUNROOM (2025), offering year-round enjoyment. With a gas line already in place for a future fireplace, this sunroom is a perfect retreat no matter the season. The primary bedroom is a true haven with a walk-in closet and a private 3-piece ensuite featuring a WALK-IN SHOWER. The updated 4-pc main bathroom showcases a jacuzzi tub, newer flooring, and modern tilework, while two additional bedrooms provide flexibility for guests, hobbies, or a home office. A shed adds extra storage, and the driveway accommodates two vehicles with ease. Living here is more than just owning a home - its embracing a lifestyle. Black Creek residents enjoy access to outstanding amenities: indoor and outdoor pools, sauna, clubhouse, shuffleboard, tennis and pickleball courts, fitness classes, and a full calendar of social events. Its the ideal balance of activity and tranquility within a friendly, close-knit community. Monthly fees are $1084.32 ($825.00 land lease + $259.32 estimated taxes). CLICK ON MULTIMEDIA for the virtual tour, drone photography, and more. (id:60365)
401 - 64 Frederick Drive
Guelph, Ontario
Amazing Opportunity in Guelph's South End! Don't miss this stunning condo unit with 3 bedrooms , perfect for first-time buyers or investors. Freshly painted, Enjoy granite counters in the kitchen, a bright primary bedroom with ensuite, and a versatile den. Walk to Pergola Commons for dining, shopping, and entertainment. City bus stops at your doorstep for easy access to U of G and downtown. With in-suite laundry and parking included, convenience is key. Seize this chance to own in one of Guelph's most desirable locations! Buying with furniture is negotiable. (id:60365)
34 Clinton Street
Hamilton, Ontario
Established automotive workshop available for lease in a prime Hamilton location at 34 Clinton Street, offered at $3,000 per month plus HST. The space has operated successfully for over 20years and is ideally suited for automotive repair, detailing, or light industrial use. The property features one garage with 2 full-size service bays and includes 4 dedicated office rooms, perfect for administration, storage, or customer reception. Conveniently located with strong street visibility and easy access, the unit is well-maintained, functional, and move-in ready. A great opportunity for businesses seeking a reputable and established site with existing infrastructure in place. (id:60365)
70 Hillview Street
Hamilton, Ontario
Investors Dream- Prime Location nestled under the escarpment only minutes to McMasterUniversity/Hospital, steps to main bus routes, hiking trails and easy access to highways. Featuring 5/6bedrooms, 2 full baths, situated on a nice quiet street in West Hamilton with large driveway and anOversized Lot. Family room with vaulted ceiling, finished basement and full bath, in suite laundry. Dontmiss this Opportunity! (id:60365)
1100 Mortimers Point Road
Muskoka Lakes, Ontario
Nestled on 6.4 acres in the sought-after Port Carling area, 1100 Mortimers Point Road combines modern comfort with Muskoka charm. Zoned WR2 (Waterfront Residential 2), this raised bungalow offers 3 bedrooms plus a den, 3 full bathrooms, and seasonal views of Lake Muskoka. The property includes site plan approval for a 25 x 30 home-based business building and a 30 x 40 detached garage, ideal for entrepreneurs or hobbyists. Surrounded by mature hardwoods, the gently rolling landscape reveals lake views from late fall through early spring. Located just 10 minutes from downtown Port Carling in the Whiteside/Glen Orchard community, you'll enjoy easy access to Lake Muskoka, Lake Joseph, and Butterfly Lake, with Bracebridge only 30 minutes away. Inside, the updated open-concept living, dining, and kitchen areas flow seamlessly together, anchored by a wood-burning fireplace with a plastered brick surround. The main floor includes the primary bedroom suite; a walk-in closet (or nursery) and a 4-piece ensuite with double sinks, as well as a second bedroom and a separate 4-piece bath. The walkout lower level adds valuable space with a family/rec room, office/den, laundry, another bedroom, and a 3-piece bath. Outdoor living is enhanced by a wraparound cedar deck and backyard patio. A standout feature is the large dome-style tent, currently operating as an Airbnb retreat, providing immediate short-term rental income potential. The property also features a relaxing outdoor sauna, adding to its appeal as both a private retreat and a guest-friendly escape. Additional highlights include a newer propane furnace, central air, ample storage, and brick veneer exterior for curb appeal. With privacy, flexibility, and quick possession available, this property is perfect for families, year-round residents, or lakefront owners seeking a retreat with added income opportunities. (id:60365)
106 Lafayette Street E
Haldimand, Ontario
VOTED CANADA'S KINDEST COMMUNITY IN 2025 Welcome to this exquisitely upgraded 4+2 bedroom family home on a premium 152 ft. lot, offering 2850 sq. ft. of professionally finished living space. The inviting foyer opens to a bright kitchen featuring a walk-in pantry, large center island, and plenty of cabinetry, all complemented by wide-plank engineered hardwood floors. The spacious living and dining rooms are filled with natural light, with the dining area offering a walk-out through oversized triple-pane patio doors with transom windows to a covered porch - perfect for entertaining. Upstairs, the primary suite boasts a private ensuite with a glass-enclosed shower, alongside generously sized bedrooms and a convenient second-floor laundry room. The fully finished lower level offers a large recreation room, two additional bedrooms, and a 3-piece bathroom - ideal for extended family or guests. Additional features include: 200-amp service, double concrete driveway stamped skirting & stamped patio, meticulous upgrades throughout. Over 40 pot lights throughout. Located just minutes from shopping, schools, and amenities, and only 12 minutes to popular Port Dover, this home sits in the heart of a welcoming community where you can enjoy Jarvis Fest and neighboring Fall Fairs. Truly move-in ready - just unpack, relax, and enjoy! (id:60365)







