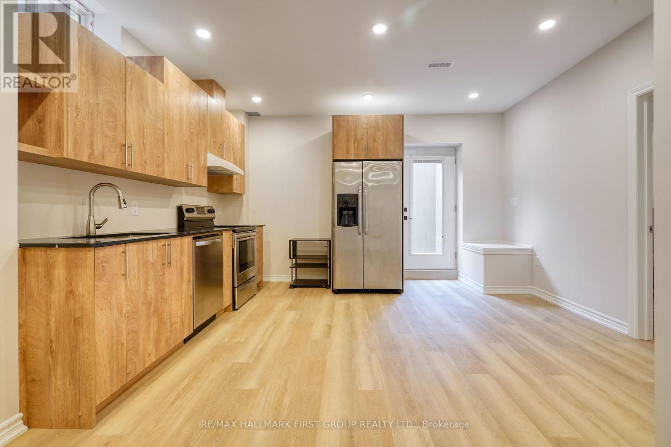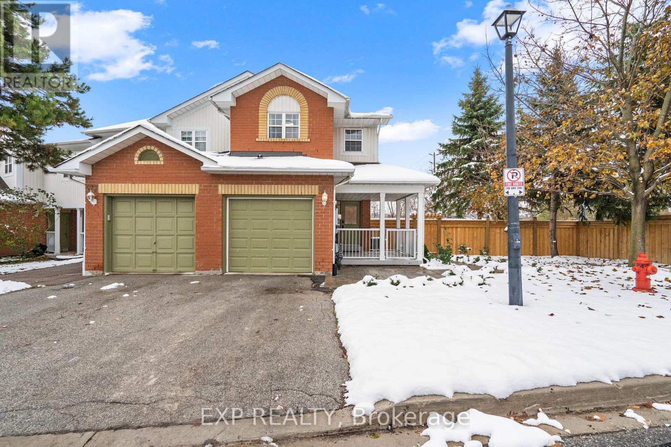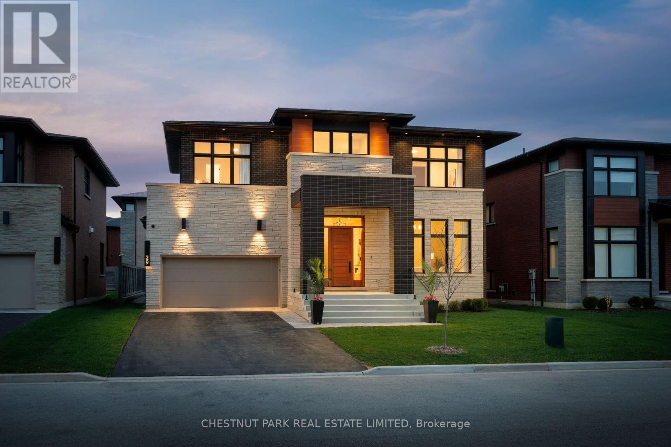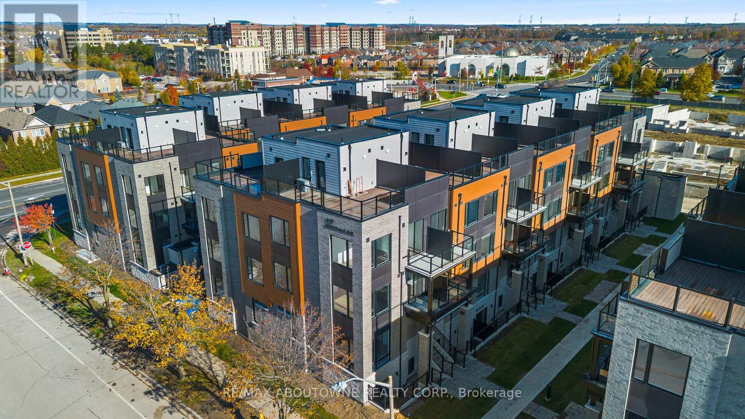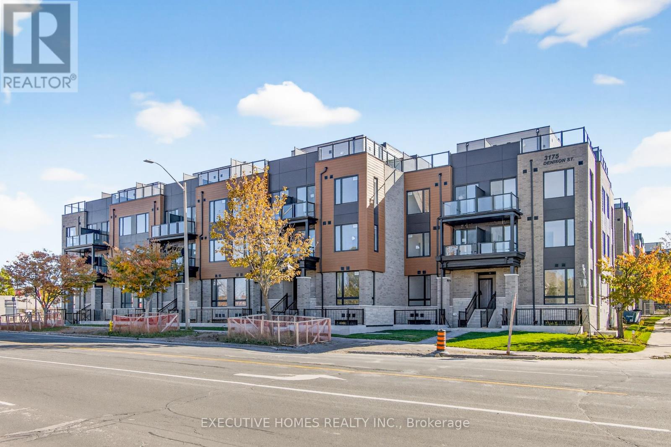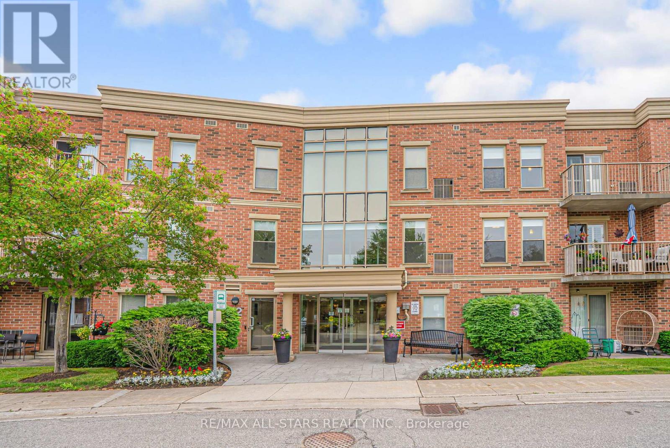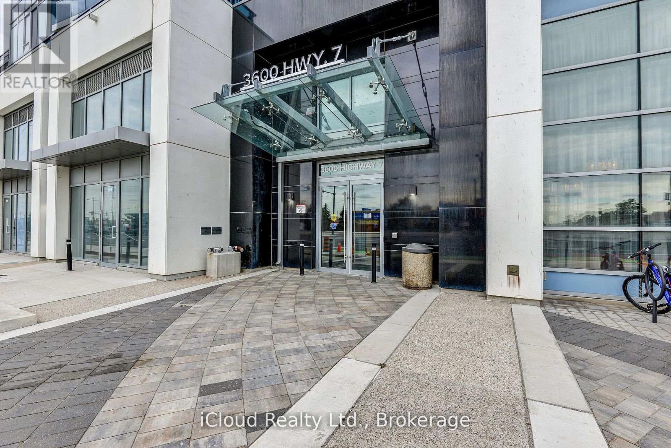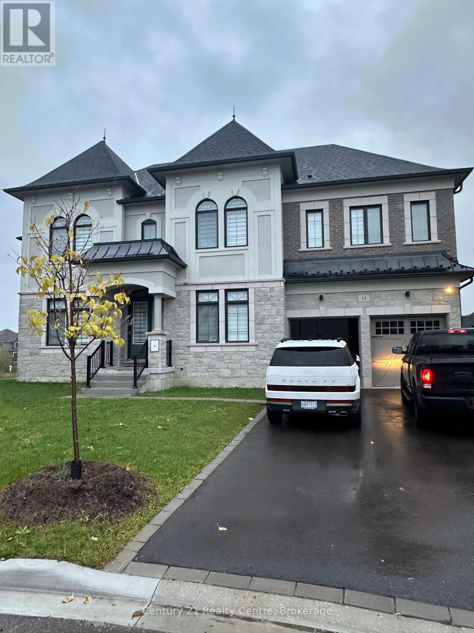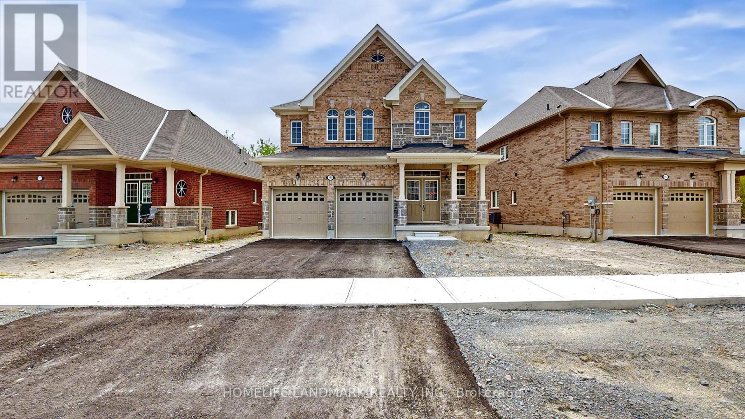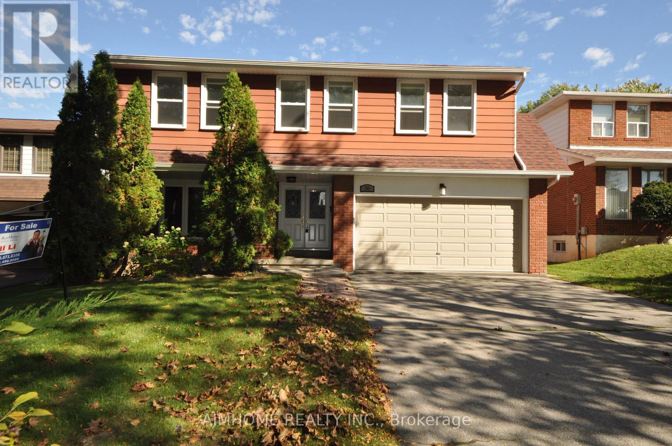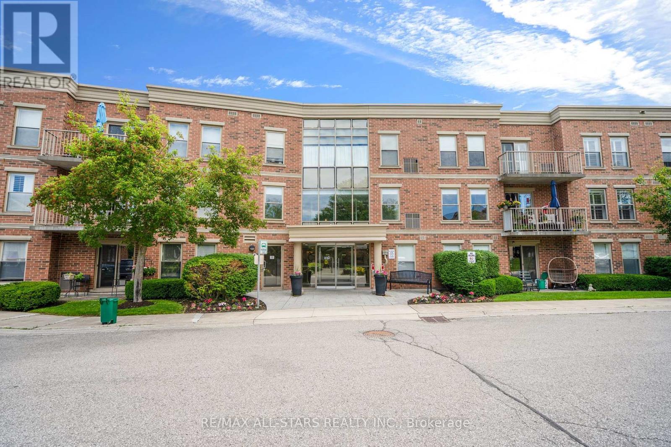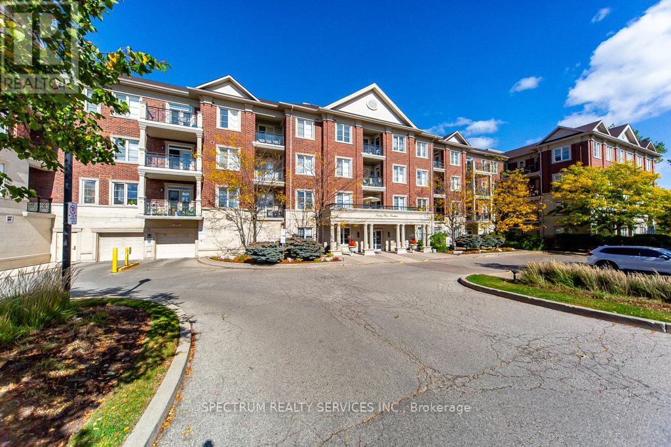136 Milby Crescent
Bradford West Gwillimbury, Ontario
Immaculate 1 Bedroom + Den LEGAL Basement Apartment With Modern Finishes! This spacious apartment Comes with 9ft Ceilings and Tons of Natural Sunlight! Large Living Room Area With Lots Of Windows, Laundry Room, Modern Spacious Kitchen, Own Washer & Dryer , S/S Fridge, S/S Stove, Private Rear Entrance. Close To All Amenities, Public Transit, Grocery Stores And Schools, 1 Outdoor Parking Spots Included. (id:60365)
529 Winkworth Court
Newmarket, Ontario
Beautifully Updated End-Unit Townhome Backing Onto Conservation! This exceptional end-unit townhome sits on a premium lot at the end of a quiet court, offering expansive ravine and conservation views. Completely updated from top to bottom, the home features stunning wide-plank white oak engineered hardwood floors, a bright open-concept main level, and a chef-inspired kitchen with a gorgeous waterfall quartz island. The living/dining area opens directly onto a private deck overlooking the ravine-perfect for relaxing or entertaining, complete with a natural gas BBQ hookup. Upstairs, you'll find 3 spacious bedrooms including a primary suite with vaulted ceilings, a walk-in closet, and a beautifully updated 4-piece ensuite with modern designer fixtures. The walkout lower level extends the living space with a bright bedroom, full bath, indoor, outdoor workout room, office area, laundry, incredible storage space and direct access to the backyard-ideal for guests, in-laws, or a private retreat. With 3+1 bedrooms and 3.5 stylishly renovated bathrooms, this home offers exceptional space, modern luxury, and unmatched privacy. Conveniently located within walking distance to Newmarket High School (French Immersion), Pickering College, and Bogart Public School, as well as transit, recreation facilities, and just 5 minutes to Hwy 404. Furnace replaced in 2020, AC, Instant Hot water, all appliances just 2 yrs new! Everything done. A rare opportunity for an end-unit townhome with extensive ravine views in one of Newmarket's most desirable pockets-truly move-in ready! (id:60365)
29 Limerick Street
Richmond Hill, Ontario
A rare blend of luxury, design, and natural beauty awaits at this custom-built Acorn home, located in the prestigious Limerick Point community of Oak Ridges Lake Wilcox. Originally purchased from the builder in 2023 (Tarion Home Warranty), this elegant 4-bedroom, 5-bathroom residence offers 4,724 square feet of refined living space over three levels on a quiet cul-de-sac backing onto protected ravine and lake views. Thoughtfully designed with premium finishes and over $270K in upgrades, the home features soaring 10-foot ceilings on the main level, oversized floor-to-ceiling windows, 7-inch oak hardwood floors, solid wood doors, and exquisite custom millwork throughout the kitchen and closets. The open-concept great room, with a striking gas fireplace, flows seamlessly into a chef's dream kitchen, outfitted with Wolf & Sub-Zero appliances, quartz countertops, a warming drawer, and floor-to-ceiling custom cabinetry. A large island and walkout to the landscaped backyard make this space ideal for entertaining. Upstairs, enjoy 9-ft ceilings and four spacious bedrooms, including a luxurious primary suite with a fireplace, a spa-inspired 5-piece ensuite with heated floors, a soaker tub, an oversized shower, and custom his-and-hers walk-in closets. A well-appointed laundry room offers added convenience. The bright lower level features wide above-grade windows, a 4-piece bath, Berber flooring, a cold cellar, and ample storage. A 3-car tandem garage and parking for four additional vehicles provide functional luxury for modern families. Surrounded by forest and trails, yet minutes from Lake Wilcox, schools, and amenities, this home offers peace, privacy, and unmatched quality. (id:60365)
230 - 117 Maydale Avenue
Markham, Ontario
Discover this brand-new, never-lived-in stacked townhouse in the highly sought-after Middlefield community at Markham Rd. and Denison St. The main floor features an open-concept kitchen overlooking the dining and living areas, along with a well-sized bedroom. The second floor offers a primary bedroom with a 3-piece ensuite, an additional bedroom with a walkout balcony, and convenient laundry. Enjoy outdoor living on the beautiful rooftop terrace-perfect for relaxing or entertaining. Ideally located just minutes from Costco, Walmart, Home Depot, Canadian Tire, Shoppers Drug Mart, restaurants, grocery stores, and community centres. Close to top-rated schools, parks, and transit, with easy access to Highways 407, 401, and Milliken GO Station. This modern townhome is perfect for families, professionals, or investors seeking a stylish, move-in-ready home in one of Markham's most desirable neighbourhoods. (id:60365)
8 - 3175 Denison Street
Markham, Ontario
Experience contemporary comfort in this bright 2+1 bedroom townhome offering over 1025 sq. ft. of stylish living space plus The open-concept main floor features an upgraded kitchen with quartz countertops and stainless steel appliances, overlooking the spacious living and dining areas-perfect for family time or entertaining guests. The primary suite includes a private ensuite and ample closet space, complemented by two versatile bedrooms ideal for family, guests, or a home office .Located in the desirable Markham & Denison community, this home provides convenient access to schools, parks, shopping, community centres, Public transit, Hwy 407, and the GO Station. A modern home offering urban convenience in a sought-after location. (id:60365)
316 - 22 James Hill Court
Uxbridge, Ontario
Welcome to Bridgewater Condominiums! This beautifully maintained 3rd-floor corner unit offers 1,131 sq. ft. (per MPAC) of stylish, comfortable living with 9' ceilings, two bedrooms, and two full baths. Enjoy the convenience of two deeded underground storage lockers and a premium, wide parking space with walls on each side. Condo fees of $767.95 include water (including hot water) and common elements.Step inside the Unit to a spacious foyer featuring a stylish sliding door for pantry storage and a front hall closet. The warm, inviting kitchen boasts granite countertops, a black subway tile backsplash, and stainless steel appliances (Dishwasher 2022). The bright eat-in dining area and cozy reading nook are filled with natural light from large windows and a patio slider leading to your private balcony. The open living area features an electric fireplace, perfect for relaxing or entertaining.The large primary suite easily accommodates a king-sized bed and includes two closets, with organizers, and a 4-piece ensuite with a walk-in shower and tub. The second bedroom offers a generous closet, while the updated second full bath (2021) includes a Bath Fitter walk-in shower and in-suite laundry with washer and dryer (2021). Custom roller shades (2020) and abundant storage throughout complete this move-in-ready condo. Bridgewater residents enjoy a lively community with social gatherings and amenities including a grand lobby, secure entrance, party/recreation room with kitchen, car wash and workshop areas, garbage chute on each floor, visitor parking, and a gazebo with BBQ. A rare find offering comfort, community, and convenience-all in one exceptional package! See Features attached to Listing! Rare 2 Storage Units deeded with unit. (id:60365)
2802 - 3600 Highway 7 Road
Vaughan, Ontario
Available for Lease immediately, This Stunning 2 Bedroom, 2 Washroom Condo in Vaughan offers 840 square feet of Stylish and Comfortable Living Space on the 28th floor. The Unit features numerous upgrades including Quartz Countertops in the Kitchen and Washrooms and Ensuite Spa Shower, Custom-Built Closets in the Primary Bedroom and Two Private Balconies to enjoy the views. Bright and Spacious, this West-facing Unit has been Freshly Painted throughout. Residents will also enjoy a wide range of Luxurious Amenities, including a Gym, Swimming Pool, Sauna, Virtual Golf, Game Room, Theatre Room, Party Room and a Scenic Outdoor Terrace. The Suite is ideally located with easy access to the Subway, Shopping Malls, Hospitals and all Essential Amenities, making it a Perfect Place to call Home. (id:60365)
Bsmt 2 - 14 Mountain Vista Court
Vaughan, Ontario
Brand New Legal 2 bedroom walkout basement apartment. Walkout to the backyard over looking beautiful ravine. Very spacious rooms with high ceilings. All new stainless street appliances. Desirable Klinburg area. Utilities included. Very bright, lots of sunlight, you won't feel you are in the basement. (id:60365)
119 Hawkins Street
Georgina, Ontario
WELCOME TO YOUR DREAM HOMENEWLY BUILT, BACKING ONTO GREENSPACE, AND FILLED WITH STYLE AND COMFORT! Nestled in the highly desirable Cedar Ridge community, This stunning two-story home offers 2,586 sqft. of expertly crafted living space, situated on a rare 48 ft. premium lot that backs directly onto peaceful green space. From the striking brick and stone exterior to the inviting covered porch framed by decorative columns, this home makes a remarkable first impression. Step inside to find soaring 9 ft. ceilings and expansive rooms filled with natural light. The modern eat-in kitchen is a true centerpiece, featuring sleek white cabinetry, Quartz Counter Top, and stainless appliances . Sliding glass doors lead to the back deck, perfect for seamless indoor-outdoor entertaining. The main level flows beautifully with a welcoming Blight family room, a separate living room ideal for hosting and relaxing. Upstairs, enjoy ultimate privacy with four spacious bedrooms, including a luxurious primary suite with two walk-in closets and a 4-piece ensuite. A floor-to-ceiling insulated lookout basement with a cold room, central A/C, HRV air exchanger, Hight Efficiency Furnace. With an unbeatable location just minutes from Jacksons Point Beach, Highways 48 & 404, and all the conveniences Georgina has to offer, this home blends modern comfort, natural beauty, and everyday ease. All that's missing is you! (id:60365)
36 Flowervale Road
Markham, Ontario
Updated and spacious house at a quiet and cozy community. Steps to school and shopping center. Minute drive to highway of 404 and 401. Extremely large living room, kitchen, family room and master bedroom for luxurious life. Walk-out lower level is ideal to large family and potential additional income to cover partial or full mortgage , or increase family income for better life standard. Do not miss it ! (id:60365)
210 - 22 James Hill Court
Uxbridge, Ontario
Spacious & bright east-facing Bridgewater condo offering 1,223 sq.ft of open-concept living with 2 bedrooms, 2 full baths, 1 underground parking space & a walk-in storage locker located directly behind it. The beautifully updated custom kitchen features quartz countertops, stainless steel appliances, a walk-in pantry and eat-in area overlooking the generous living and dining space, perfect for gathering with family or friends. Premium double-glazed windows and a triple-glazed patio door (2016) bring in abundant natural light, provide added soundproofing, and lead to a private balcony.The spacious primary suite features two closets, a lovely sitting area, and a 4-piece ensuite with walk-in shower and separate tub. The second bedroom offers flexibility for guests, a den or office, plus a second full bath with walk-in shower. Additional features include in-unit laundry, new washer & dryer (2025), and freshly painted 2025. This well-managed building includes a secure entrance, updated common areas, a grand lobby, party room with kitchen, car wash station, workshop, garbage chutes on every floor, visitor parking, and a beautiful outdoor patio with gazebo and BBQ. Located in the heart of Uxbridge, you're just a short walk to groceries, pharmacy, the hospital, medical centre, and public transit. (id:60365)
6 - 9519 Keele Street
Vaughan, Ontario
Very rarely offered main floor 2 bedroom with East-facing walkout to patio garden overlooking ravine. One of the nicest boutique condo buildings in Vaughan. Approximately over 1050 Sq.Ft. Split large 2 bedrooms with 9 foot ceilings. Spectacular Courtyard, Indoor Pool, Sauna, Games Room, and so much more. Close to Vaughan Mills, Go Train Station. (id:60365)

