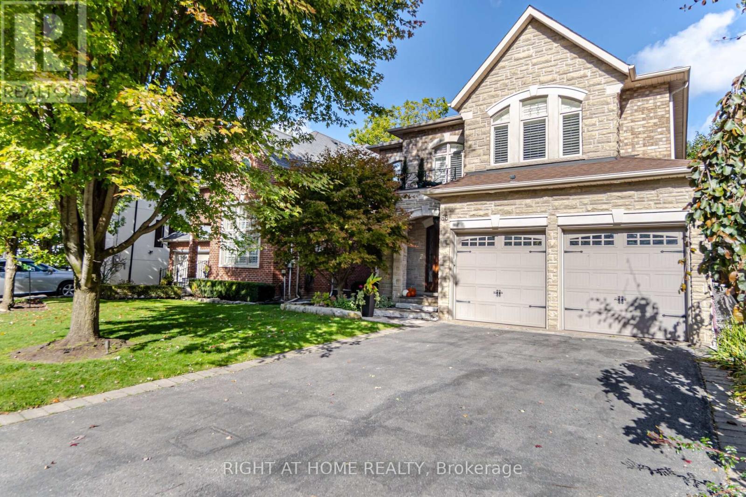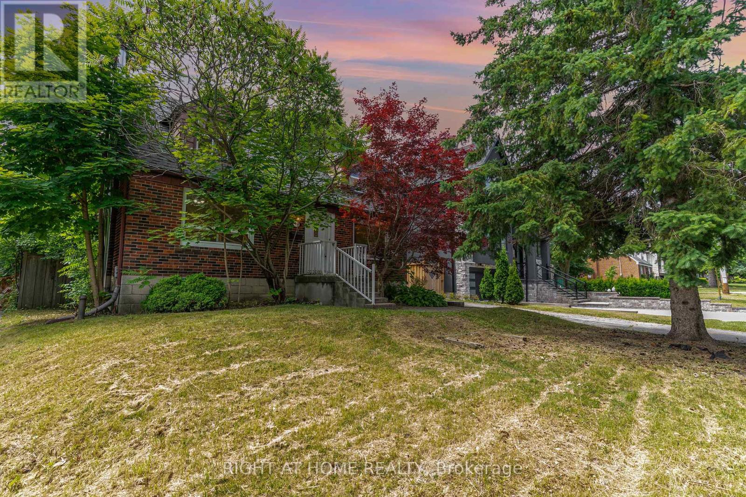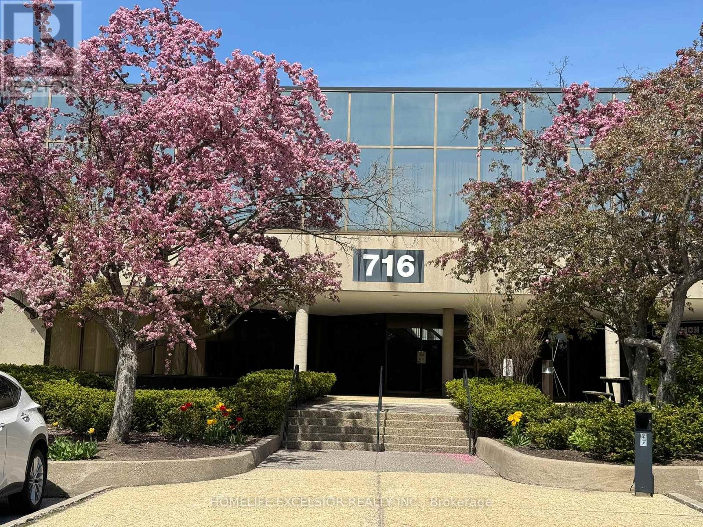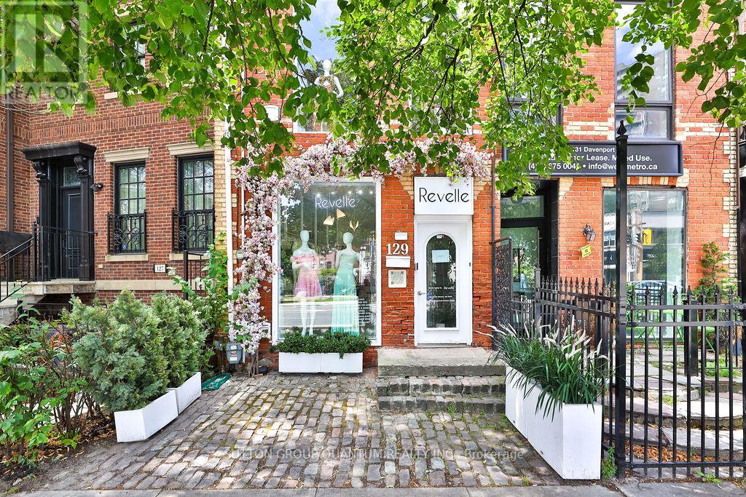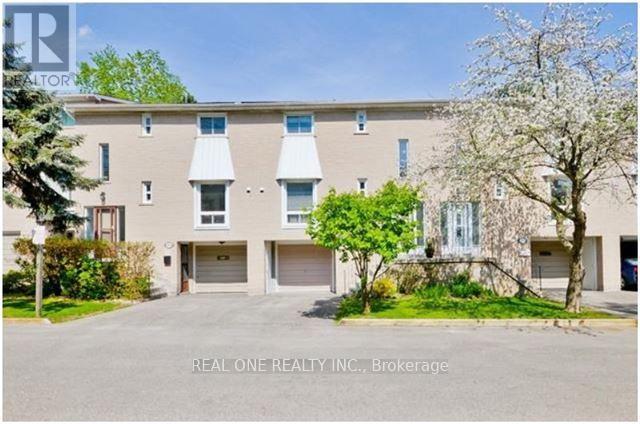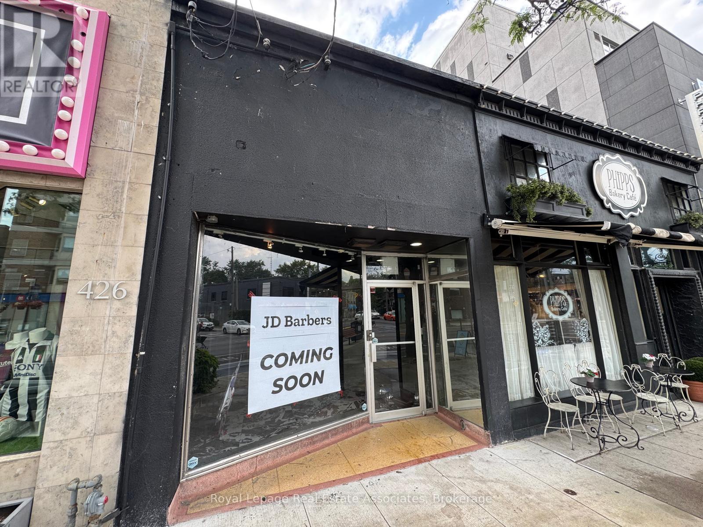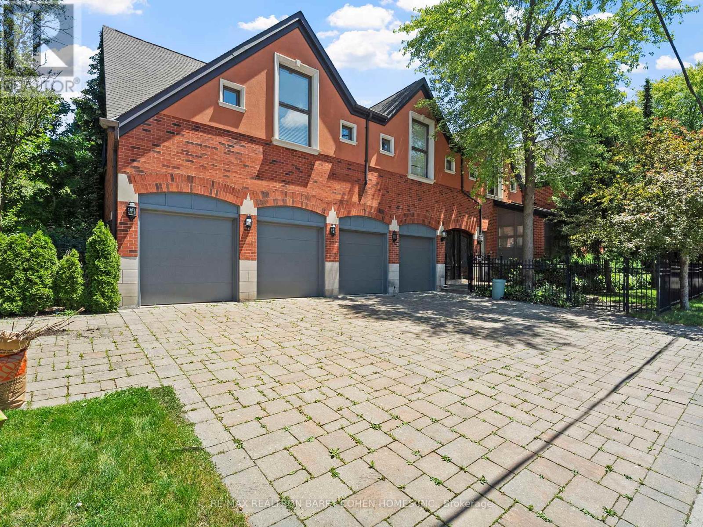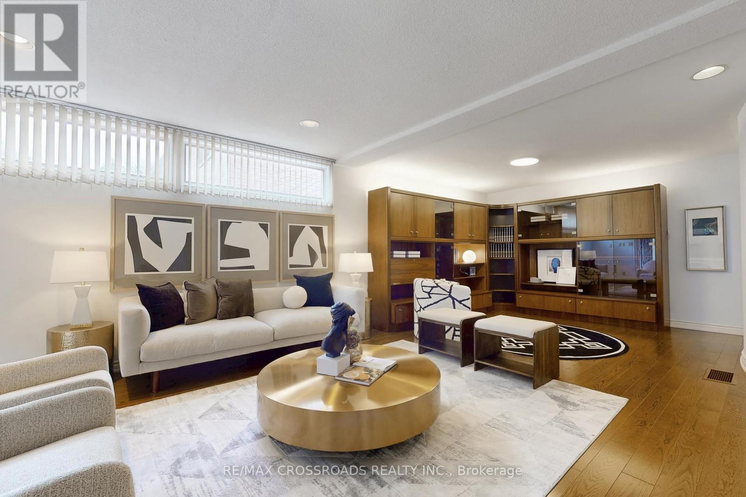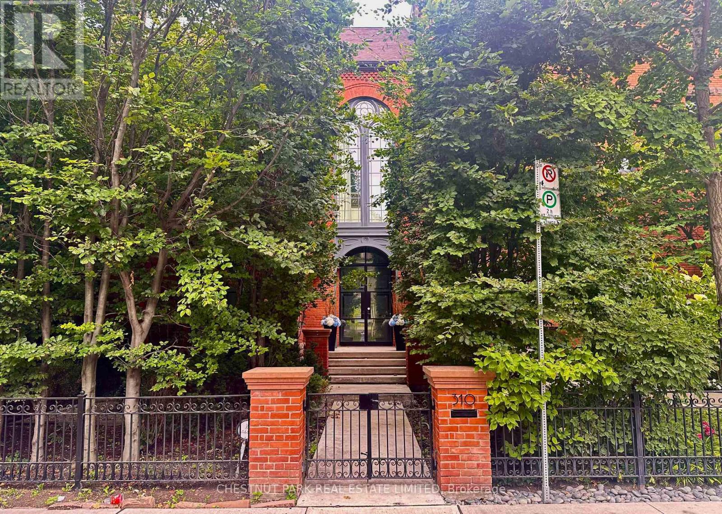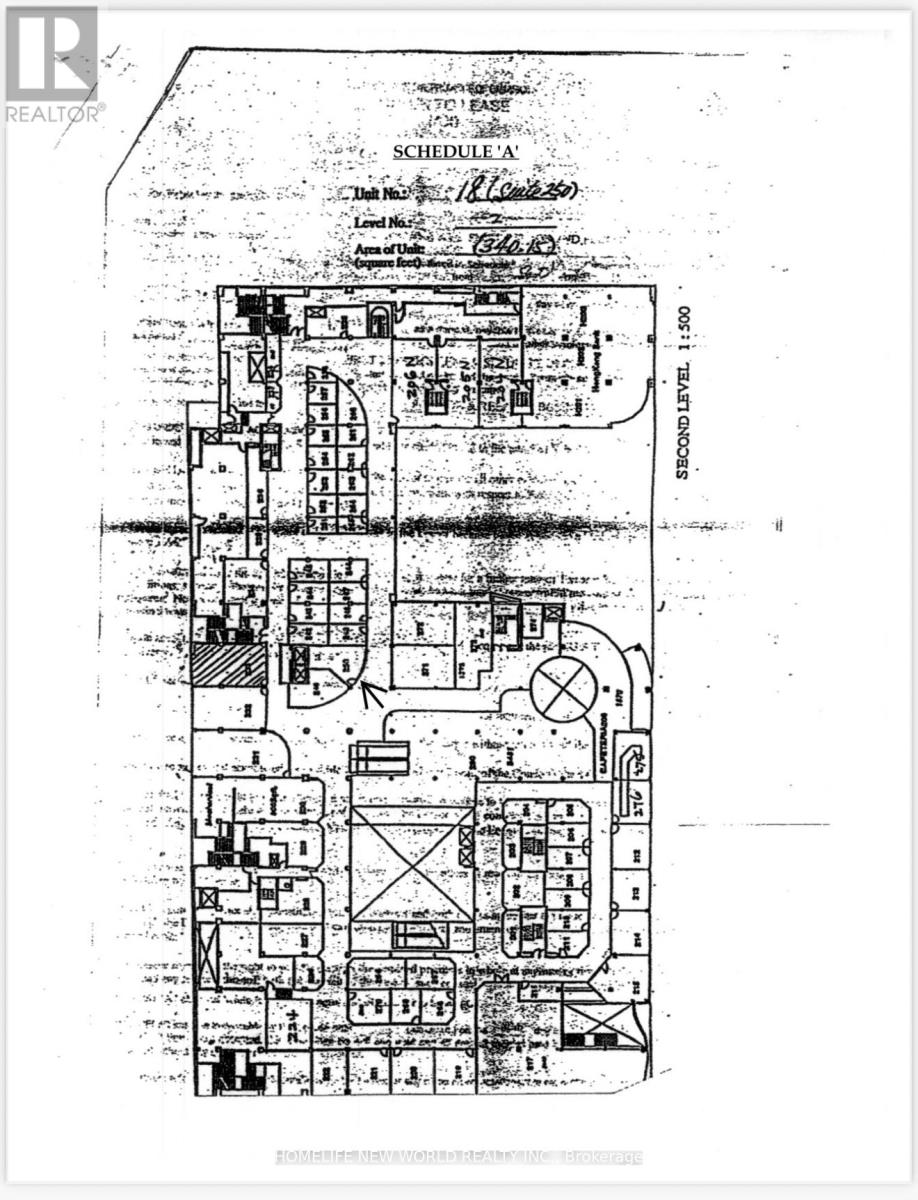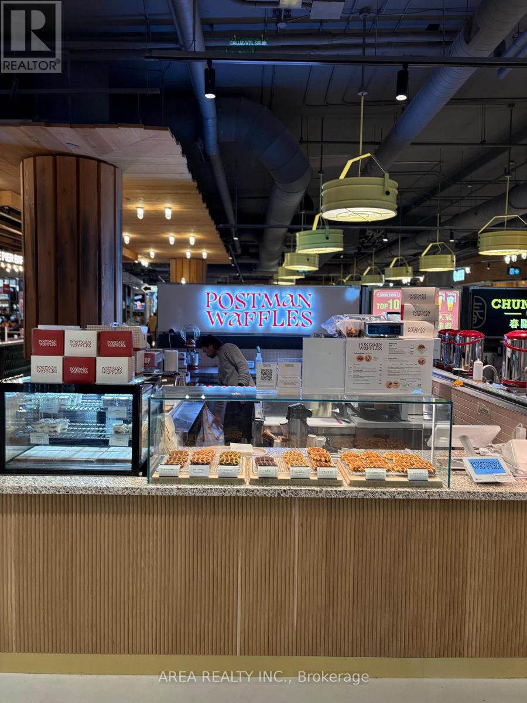58 Johnston Avenue
Toronto, Ontario
Welcome to this immaculate 4-bedroom custom-built home located in the high-demand Yonge & Sheppard area. Just minutes from Hwy 401, subway, public transit, and endless amenities. This stunning residence blends elegant design with functional living. From top to bottom, this home impresses with hardwood floors throughout, extensive upgrades, and thoughtful details. The main level, with a 5 burner Wolf stove, built -in panelled fridge and dishwasher, a 5.1 surround sound superior speaker system in family room, is ideal for entertaining, while the finished basement with a full second kitchen, and a 7.2 surround sound home theatre with 150" wall projection for a full silver screen experience, offers versatility for extended family or rental potential. Upstairs, enjoy the convenience of second-floor laundry and generously sized bedrooms. Step outside to your private backyard oasis, a true resort-style retreat. The fully landscaped yard features an inground pool and a custom-built cabana equipped with: Granite countertops, kitchen sink, built-in refrigerators and an LG TV. Outdoor shower, two-piece bathroom, Outdoor waterproof SunBrite TV, built-in sound system (two rock speakers + two cabana speakers), Five-burner gas BBQ, storage room, and elegant European-style lighting. Perimeter outdoor lighting that sets the perfect ambiance for day or night. New garage doors, inground sprinkler system, exceptional curb appeal, and every inch of this home shows pride of ownership. This is a rare opportunity to own a turn-key luxury home in one of North York's most coveted neighborhoods. Just move in and enjoy! (id:60365)
45 Yorkview Drive S
Toronto, Ontario
Wonderful Opportunity to Live ,Rent or Build on This 50' x 156' South Lot in The Highly Desirable Willowdale West Neighbourhood Situated in The Heart of North York ! Close to Yonge & FinchSubwayStation,Shopping , Community Center, Schools & All Amenities. 3 Bedroom With Separate Entrance toThe Basement.Save Time and effort With Pre-approved architectural Drawings and a 3D model ,ready For Your new Project.VACANT POSSESSION (id:60365)
102-103 - 716 Gordon Baker Road
Toronto, Ontario
Location, Location, Location!! This Unit Is In Close Proximity To Hwy 404 And Steeles Avenue, Woodbine Avenue And Minutes To Dvp, Hwy 401 & Hwy 407. This Corner Unit Is Conveniently Located Next To The Side Entrance And Parking Lot. This Unit Has A Lot Of Windows On 2 Sides, Large Reception Area, Kitchenette, Boardroom, Large Principal Office Room, Common Work Area, Laminated Floor Throughout (id:60365)
129 Davenport Road
Toronto, Ontario
Welcome to 129 Davenport Road an Iconic Address in the Heart of Torontos Prestigious Yorkville community. Flexible zoning allow many possible uses. Lease includes all utilities and taxes.Two story commercial property with street front exposure.Two washrooms on the main floor, laminate flooring throughout.Second floor has a two pieces washroom, kitchenette, laminate flooring, and floor to ceiling windows, and a roof top patio. crawl space basement is included in the lease and can be used as a storage. Third floor not include in the price and can be negotiated. Tenant can renovate to suit business needs. This property located where sophistication meets charm, nestled in Torontos most desirable neighbourhoods. This highly visible and accessible address offers unparalleled proximity to luxury boutiques, renowned restaurants, cultural landmarks, and financial institutions. Surrounded by multi-million-dollar developments and upscale real estate, the area boasts a dynamic blend of old-world architecture and modern urban living. Within walking distance, you'll find the flagship stores of Bloor Streets Mink Mile, the Four Seasons Hotel, University of Toronto, and the Royal Ontario Museum. This corridor is a hub for art galleries, high-end salons, law firms, medical practices, and creative agencies.The neighbourhood attracts affluent professionals, international visitors, and local residents seeking prestige, walkability, and lifestyle convenience. Transit is a breeze, with easy access to Rosedale and Bay subway stations, major TTC routes, and quick connections to the financial core.Whether youre establishing a flagship location, launching a luxury retail or service-based business, this location offers unbeatable visibility, foot traffic, and long-term value in one of Torontos most affluent corridors. (id:60365)
308 - 19 Liszt Gate
Toronto, Ontario
Rental Include All Utility and Internet !!! Landlord occupied one bedrm, the other 2 Bedrooms + 1 Parking for Lease, Share Space with A Friendly Landlord At A Well Maintained Townhouse In High Demanded Area, Hard Wood Floor, Upgraded Kitchen. Top Ranking School- AY Jackson, Zion Hgts, Creshaven And Seneca College. Close To Ttc, Go Train, Restaurant. Fully Fenced With Privacy Backyard. Fully Furnished House, Move-In Condition. Small family and Students are Welcome. (id:60365)
Lower Level - 424 Eglinton Avenue W
Toronto, Ontario
Accessed directly through the main floor barbershop entrance, this professionally finished lower-level unit offers a clean and modern interior ideal for a variety of office, studio, or service-based uses. Potential for alternate access through a decorated rear alleyway door. No retail exposure. Situated in a high-traffic area with excellent surrounding amenities and transit access. (id:60365)
36 Abitibi Avenue N
Toronto, Ontario
Welcome to this stunning custom-built masterpiece in Willowdale East. Fabulous Location combining both Convenient & Quiet, where timeless craftsmanship meets modern functionality in perfect harmony. From the moment you enter, you'll be captivated by the bright & airy ambiance, enhanced by soaring foyer & 11ft ceilings on the main floor of the 5-yr new stunning Residence. Designed For Both Elegance & Functionality. Stunning coffered waffle ceilings throughout with designer light fixtures. Pot lights throughout. Skylights on ceiling of the staircase and in main ensuite bathroom. Stairs with decorative yet functional pot lights. Open concept layout kitchen, equipped with B/I S/S appliances including LG Fridge, LG 5-Burner Gas Range, 30" microwave, dishwasher. Spacious pantry & storage area. Chef-Inspired Dream Kitchen w/Quartz countertops, 2.4x1.2 m kitchen island. 2nd Floor Features 9 ft ceilings, 4 Spacious Bedrooms each with Ensuite Bathroom and Walk-in closet, a fully equipped laundry room. The Walk-out basement exits to the back yard offers lots of additional Living Space and room for entertainment. Offering over 4,500 sq ft of living space. Beautifully maintained front and back yards, with enough room for BBQ and outdoor furniture. Interlocking driveway and around the property. This Home Boasts Premium Finishes, a Fireplace, & Designer Pot Light Fixtures. Nestled on the quiet street, it Offers Easy Access to Top-Rated Schools, Parks, variety shops, Restaurants. Short distance to subway station, Hwy 407/401 & Public Transit. This Home Provides Everything You Need. (id:60365)
40 Old Colony Road
Toronto, Ontario
Nestled Within Bayview Gardens Most Iconic Street - Old Colony Road. This Magnificent Residence Boasts A 100' Frontage And Over 12,000 SqFt Of Living Space. Offers Unparalleled Curb Appeal And A Grand Entrance. A Spacious Living Room With Soaring Vaulted Ceilings, Inviting An Abundance Of Natural Light And Creating A Bright Atmosphere That Features A Charming Sunroom. The Dining Room, With Its Picturesque Garden Views, Sets The Stage For Unforgettable Family Gatherings. The Chef's Kitchen Is A Culinary Delight, Featuring A Breakfast Area, Multiple Skylights, And Top-Of-The-Line Appliances. Retreat To The Luxurious Primary Bedroom, A Serene Haven Flooded With Natural Light. The Five-Piece Ensuite Bath Offers A Spa-Like Experience, While The Walk-In Closet Ensures Ample Storage. Each Of The Remaining Bedrooms Are Generously Sized, Equipped With Double Closets, And Features A Four-Piece Ensuite Bathroom, Ensuring Comfort. The Lower Level Is An Entertainer's Paradise, Boasting A Massive Recreation Room With Coffered Ceilings, A Wet Bar, And A Complete Kitchen. This Versatile Space Is Ideal For Hosting Large Gatherings. Outside, The Backyard Oasis Awaits. A Beautiful Patio Offers The Perfect Spot For Al Fresco Dining And Summer Barbecues, While The Pool Invites You To Cool Off And Relax. This Exquisite Property Combines Luxury And Functionality. Just Minutes To Top Schools, Shops, Eateries, Golf & Easy Highway Access. (id:60365)
8 Orchid Court
Toronto, Ontario
Gorgeous 5-bedroom executive home on a child safe cul-de-sac, conveniently located in the prestigious St. Andrew-Windfields community, minutes to Highway 401 and 404, walk to parks, shops, restaurants & close to all amenities.Grand skylite foyer opens to a high ceiling hallway flowing into the kitchen, breakfast area & custom-designed family room with built in wall units - both cozy & ideal for gathering. newer roof, furnace & air-cond system. some windows have been replaced. landscaped & treed backyard offers privacy. modern finished basement features office, recreation & game room, media centre & wet bar - perfect for entertaining (id:60365)
310 Palmerston Boulevard
Toronto, Ontario
310 Palmerston Blvd is considered to be the finest historical restoration in the City. The genius of JF Brennan Design creates a grand residence of almost 9,000 sq ft of living space on all 4 levels. The brilliance of this distinctive residence is that it blends unique thinking into an architectural achievement of world class taste and esthetics. Originally built in 1889 the structure was reimagined into four luxury freehold townhouses. Throughout the residence, there is a mix of modern, antique, vintage and bespoke lighting & finishes that create a dynamic atmosphere. As you enter the grand entrance, you are overwhelmed by the soaring ceilings and the unforgettable attention to detail. A pair of industrial steel and glass doors introduces the thematic overture of the home. Every room on the main floor is awe-inspiring and on an immense scale, with ceiling heights of up to 14 feet and floors of travertine stone. The open concept family room and kitchen will be the center of your life. The second floor living space has a primary suite unlike any other - a sitting room with double height focal-point windows and a fireplace, then pocket doors to the bedroom, a marble-rich 6p ensuite, and a custom walk-in closet. The two additional bedrooms are equally special, each with an ensuite. The third floor has a captivating metal frame skylight that transmits an incredible amount of daylight into the home. The lower level has a guest suite with a kitchen and a full bathroom. Elevator, two-car garage with EV charger. There is a private expansive courtyard that is the perfect backdrop for dining and entertaining. This home is inconspicuous from the street and then opens up into a neighbourhood rich with culture and conveniences, with the best that Toronto has to offer. Walk to Little Italy, Kensington, UofT, Queen St, and enjoy all the restaurants and independent shops along College St. (id:60365)
250 - 222 Spadina Avenue
Toronto, Ontario
GOOD LOCATION!!! Very Busy China Town Shopping Centre. High Exposure Corner Unit with greatexposure Facing and easy to find, just near the escalator Of Main Entrance (id:60365)

