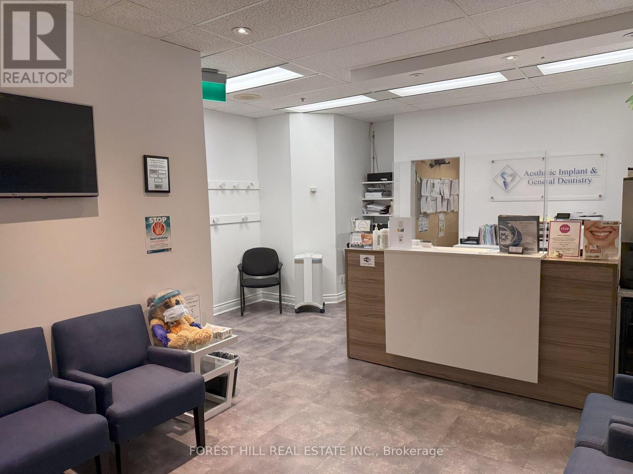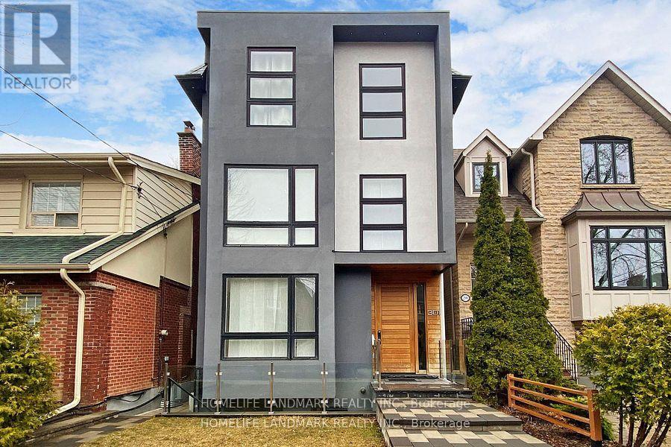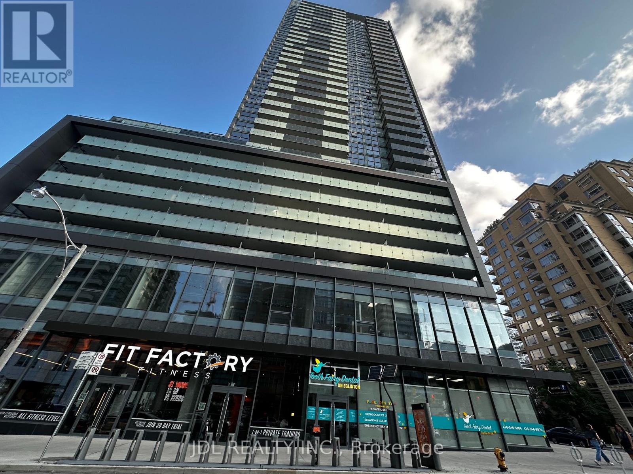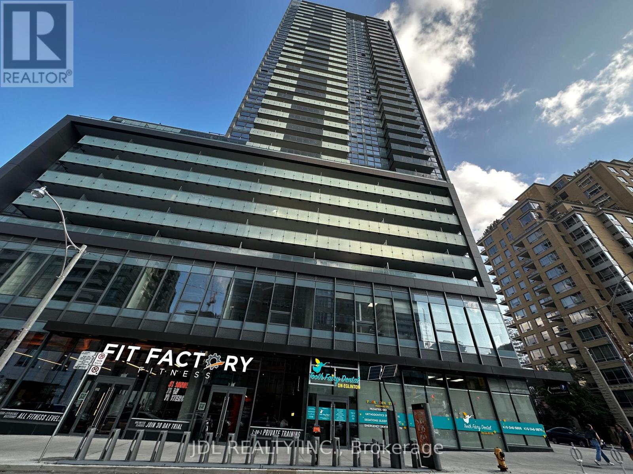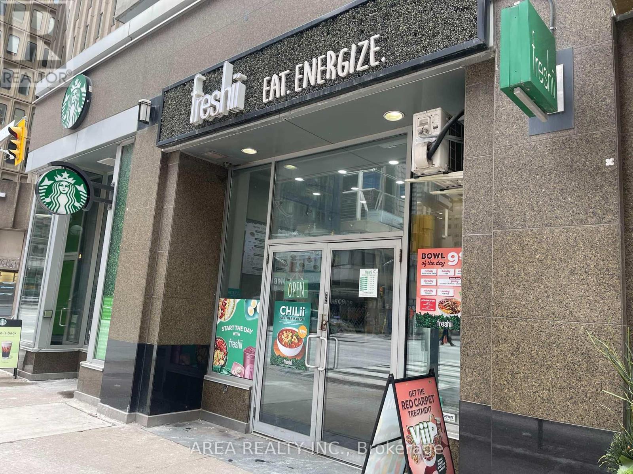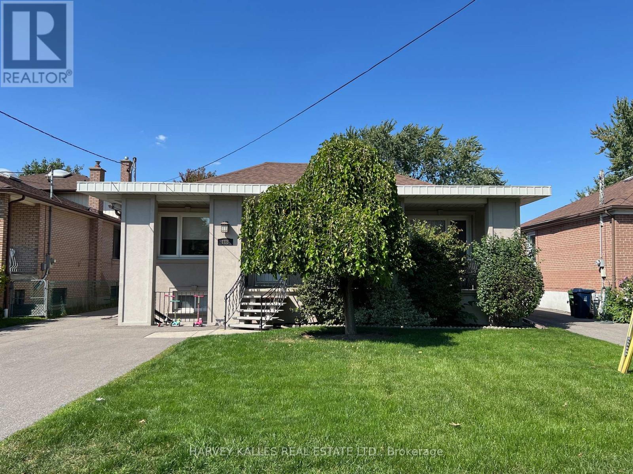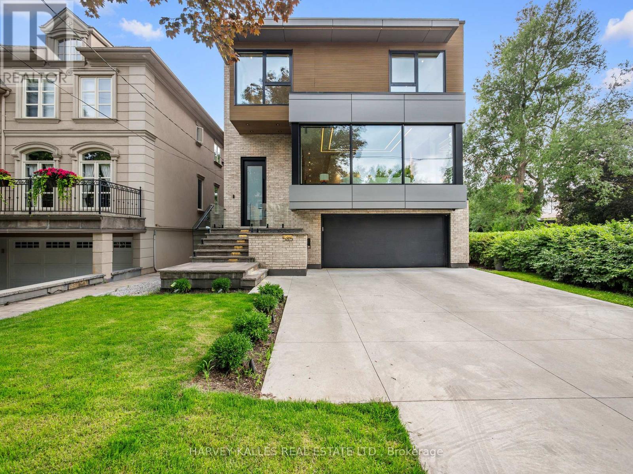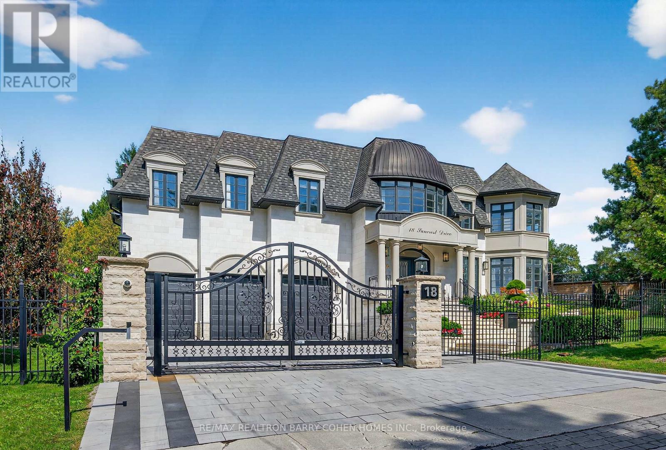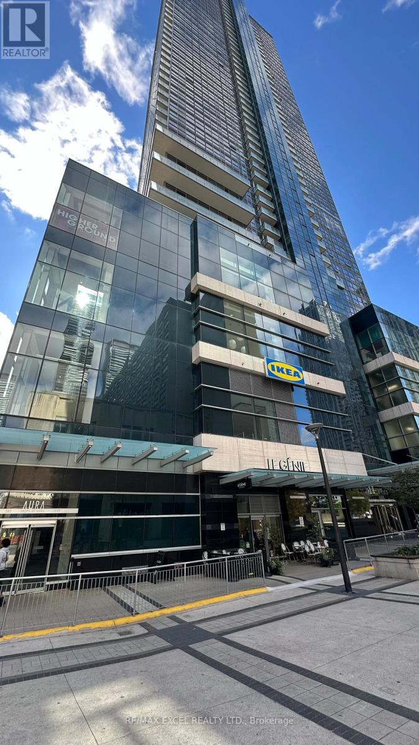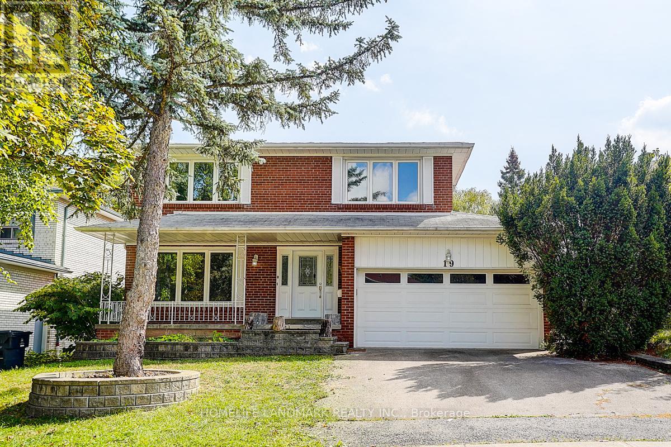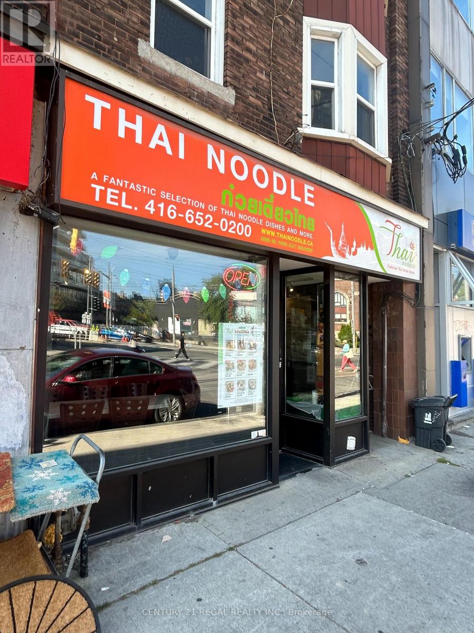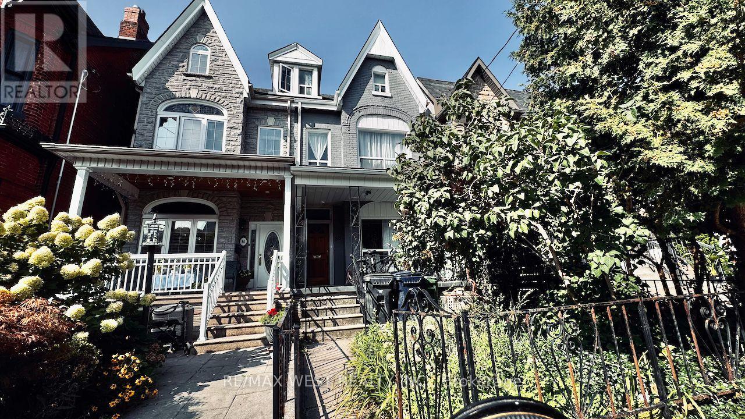1000 - 5775 Yonge Street
Toronto, Ontario
Turnkey Dental Clinic in Prime North York Location. Seize the opportunity to own a fully equipped, dental clinic situated at 5775 Yonge St, Suite 1000. Dental space exclusivity within the building, in business for 15+ years. Offers a comprehensive range of dental services, including prosthodontics, periodontics, general, and dental hygiene services. This clinic represents a rare opportunity for dental professionals seeking to establish or expand their practice in a thriving community. With a loyal patient base and a reputation for excellence. (id:60365)
301 Jedburgh Road
Toronto, Ontario
This Striking Modern Home Is Deceiving By All Accounts - It Boasts Over 4,300 Sq Ft Of Living Space, 3 Stories Above Grade, 4+1 Bedrooms Plus A Large Office, Soaring 20' Ceilings, Dramatic Windows Throughout, A Chef's Kitchen With Stainless Steel And Quartz Counters, A Large Backyard With A Detached Garage And Ample Parking. Exceptional Layout W/ A Basement Walk-Out. (id:60365)
210 - 165 Eglinton Avenue E
Toronto, Ontario
High cap rate! Long term lease! Rare Opportunity to own A Spectacular Office Space In "The Eglinton" Condo By Menkes . Ideally Located in The Heart Of Yonge & Eglinton. Quality Finishes Throughout. Corner Unit with Bright And Spacious Interior. 4 Individual offices, 1 kitchenette, 1 big meeting room, 1 Janitor Room and a Reception area. Steps To Eglinton Station & Future Lrt. Perfect For Professionals: Accountants, Lawyers, Designers, Educators, Doctors, Dentists, Commercial Schools, Medical Practitioners, Massage Therapists, Acupuncturists, etc. **EXTRAS** The rest of Legal Description is: AS IN AT5135753 CITY OF TORONTO (id:60365)
210 - 165 Eglinton Avenue E
Toronto, Ontario
High cap rate! Long term lease! Rare Opportunity to own A Spectacular Office Space In "The Eglinton" Condo By Menkes . Ideally Located in The Heart Of Yonge & Eglinton. Quality Finishes Throughout. Corner Unit with Bright And Spacious Interior. 4 Individual offices, 1 kitchenette, 1 big meeting room, 1 Janitor Room and a Reception area. Steps To Eglinton Station & Future Lrt. Perfect For Professionals: Accountants, Lawyers, Designers, Educators, Doctors, Dentists, Commercial Schools, Medical Practitioners, Massage Therapists, Acupuncturists, etc. **EXTRAS** The rest of Legal Description is: AS IN AT5135753 CITY OF TORONTO (id:60365)
1250 Bay Street S
Toronto, Ontario
Exceptional opportunity to own a fully built-out quick-service restaurant in the heart of Yorkville! This prime location offers incredible foot traffic from office workers, shoppers, and tourists, making it ideal for a health-focused concept such as salads, bowls, smoothies, or a fast-casual lunch spot.The space features a bright, modern interior with a functional kitchen and service line ready for your brand and vision. Benefit from Yorkville's high pedestrian counts, strong lunch rush, and vibrant community, with excellent walkability and nearby transit access.This is a rare chance to take over a turnkey restaurant with all equipment included, saving significant build-out costs and time. Perfect for entrepreneurs or operators looking to launch quickly in one of Torontos most sought-after neighbourhoods. (id:60365)
Bsmnt #2 - 118 Almore Avenue
Toronto, Ontario
Spacious & Furnished 1-Bedroom Basement Apartment! This beautifully maintained unit approximately 600 square feet features a modern ensuite bath, updated kitchen with full-size fridge, oven, and exhaust hood, plus the comfort of central air conditioning. Rent includes heat, hydro, and water utilities. The apartment comes fully furnished, offering a turnkey living experience. Conveniently located near the Faywood bus line, Downsview / Sheppard Ave west subway station, and Bathurst bus line. Ideal for a quiet, non-smoking tenant (no pets). Tenant Requirements: Equifax credit report & score, employment letter with recent pay stubs, proof of funds/banking info, and government-issued photo I.D. (id:60365)
585 Bedford Park Avenue
Toronto, Ontario
State-of-the-art modern masterpiece in the heart of Bedford Park. A great Family home showcasing impeccable craftsmanship, designer finishes, and cutting-edge technology across approx. 6,000 sq. ft. of luxurious living space with tons of storage space for everyday living. The main level offers soaring 10' ceilings, engineered oak hardwood floors, panelled walls, and expansive picture windows that flood the home with natural light. A gourmet chefs kitchen is equipped with custom cabinetry, porcelain countertops, and a full suite of Miele appliances, seamlessly flowing into the family room with gas fireplace and walkout to a sun-filled deck with BBQ hookup. A butlers pantry, elegant dining room, private study, and bright living room complete the level.Upstairs, the primary retreat boasts a walk-in closet, balcony, and a spa-inspired 7-piece ensuite with freestanding tub, double vanity, and seamless glass shower. Each additional bedroom includes its own ensuite and custom closet.The lower level features radiant heated floors, a recreation room with home theatre potential, nanny's suite with semi-ensuite, gym/golf simulation rough-in, walkout to yard, and direct garage access. Luxury living at its finest in one of Torontos most desirable neighbourhoods (id:60365)
18 Suncrest Drive
Toronto, Ontario
Unmatched Elegance In One Of Toronto's Most Prestigious Neighbourhoods - The Bridle Path. Custom Built With A Rare Emphasis On Quality, Value, And Style. The Outstanding Gardens Showcasing A Masterful Landscape Design. A Commanding Presence On The Street, Featuring A Gated Entry, Indiana Limestone Exterior And Handcrafted Copper Dome Roof. The Interiors Are Both Functional And Architecturally Stunning, With High-End Imported Finishes, Custom Floors And Bespoke Millwork Throughout. The Entrance Hall Captivates With Double-Height Dome Ceilings, Wide Circular Staircase And Elevator Servicing All Levels. The Principal Rooms Unfold In Open Concept, Designed In Seamless Flow With Oversized Windows And Lush Views From Every Angle. The Living Room Presents Custom Coffered Ceilings, A Gas Fireplace, And Sophisticated Sunroom. The Gourmet Chefs Kitchen, Boasting Premium Miele Appliances, Transitions Into The Family Room, Where A Sleek Linear Fireplace Creates An Inviting Glow. Designed For Retreat, The Primary Suite Features A Fireplace, Two Walk-In Closets, Spa-Quality Ensuite And A Beautiful Skylight That Fills The Space With Natural Light, While An Additional Skylight Above The Main Second-Floor Landing Brightens The Hallway And Creates An Open, Airy Feel Throughout The Upper Level. Each Spacious Bedroom Is Appointed With A Generous Walk-In Closet And Ensuite. The Walk-Up Lower Level Is Crafted For Leisure, With A Sprawling Entertainment Room And Bar, Exercise Room, Cedar Sauna, Fully-Equipped Home Cinema, And Nanny Suite. The Backyard Sanctuary Is Exceptional In Every Sense, With Showstopping Flower Beds, Tree-Lined Seclusion, Koi Pond, Pergola Lounge, And State-of-the-Art Irrigation. Superb Bridle Path Location, Widely Regarded Among The Worlds Finest Neighbourhoods, Steps To Sunnybrook Park And Minutes To Top Schools, Hospitals, Golf Clubs, Granite Club, And Major Highways. (id:60365)
109 - 384 Yonge Street
Toronto, Ontario
Located beneath the Aura Condos in Downtown Toronto. Its strategic location beneath IKEA and Marshalls ensures substantial foot traffic. Close proximity to key locations such as Ryerson University, the University of Toronto, the Eaton Centre, College Subway Station, and the Underground PATH makes it an ideal space for business proprietors. Great location for beauty, office, retails, etc... (id:60365)
19 Stubbs Drive
Toronto, Ontario
Elegant Home Situated On A Ravine Lot With Natural Waterfall,Little Creek Runs All Year Behind Backyard. Sun Filed Sunroom Overlooking Pool And Ravine, Really An Enjoy! W/O Bsmt To Heated Pool & Entertaining Decking Area With Wood Bench. Hardwood Fl, All Newer Window Throughout, Newer Sundeck. Walking Distance To York Mills C.I & Windfields Junior H.S. (id:60365)
62 Vaughan Road
Toronto, Ontario
FULLY EQUIPPED WELL SITUATED FULL SERVICE FOR SALE ON VAUGHAN RD JUST SOUTH OF ST CLAIR. A HIGH TRAFFIC LOCATION WITH TONS OF DEVELOPMENT IN THE AREA. FULLY EQUIPPED, THIS ONE IS IDEAL FOR A DINE IN OR TAKE OUT OPERATION. 1100 SQUARE FOOT PLUS BASEMENT. A LARGE KITCHEN WITH 9 FOOT EXHAUST HOOD WITH FIRE SUPPRESSION. CURRENTLY RUN AS A THAI RESTAURANT WITH STRONG TIES TO THE NEIGHBOURHOOD HAVING BEEN IN OPERATION FOR OVER A DECADE BUT CAN BE REBRANDED TO SUIT ANY STYLE OF CUISINE OR HOSPITALITY OPERATION. (id:60365)
88 Montrose Avenue
Toronto, Ontario
Love life in Little Italy ...Toronto city living as good as it gets! South off vibrant College Street and steps to it all. Duplex (per MPAC) with two lovely bi-level apartments, high ceilings in main living areas, Victorian charm intact, modern amenities, each has own ensuite laundry. *** Apt. #1 - Main + Bsmt. unit a 2 Bedroom + Large Rec Room $2,995 /mo + hydro ($3,069 as of Dec.1), featuring eat-in kitchen w/dishwasher in island, reno'd bath, hardwood, funky metal spiral staircase, huge Rec Room in lower level or use as Main BR, 2 walk-outs to private city perennial garden and garage access *** Apt #2 - Upper unit 2nd + 3rd floors a 2 Bedroom $2,450 / mo + hydro ($2,511 as of Dec.1), Primary Bdrm on 3rd floor with skylight, Modern kitchen and bath, hardwood, bright and airy. *** Both Tenants are month to month but would absolutely love to stay, or perfect for Owner looking for extra rental income. Conscientious Owners are offering a well kept property, with recent sewer upgrades, Aetna warranty in effect. Just steps to Trinity-Bellwoods Park, loads of life on College and Ossington, groceries nearby, easy access to TTC on College and Dundas, U of T / TMU. hospitals, downtown. Walk Score of 93 = a Walkers Paradise, so daily errands do not require a car, one minute walk to Dundas West 505 streetcar. Showings require minimum 24 hour prior notice. (id:60365)

