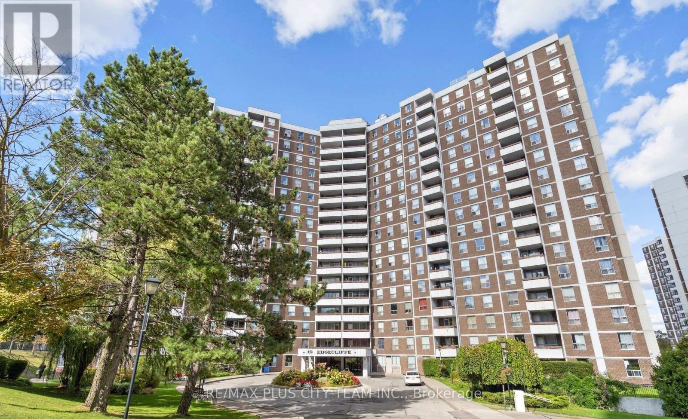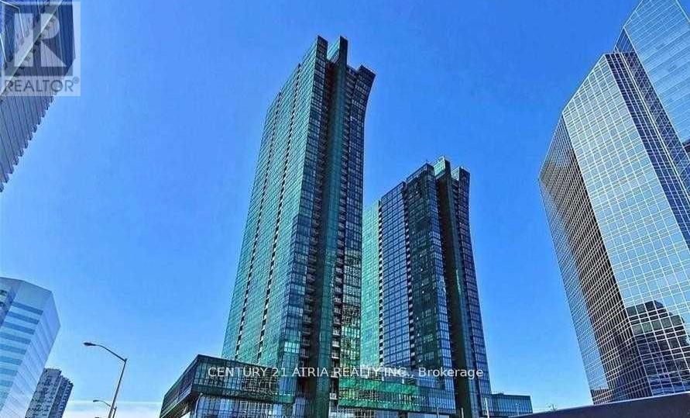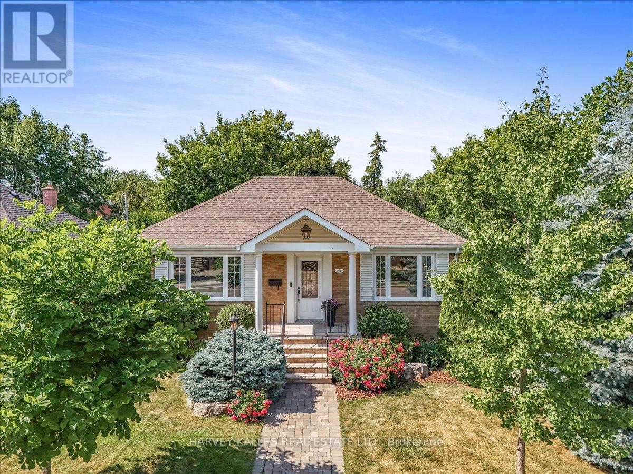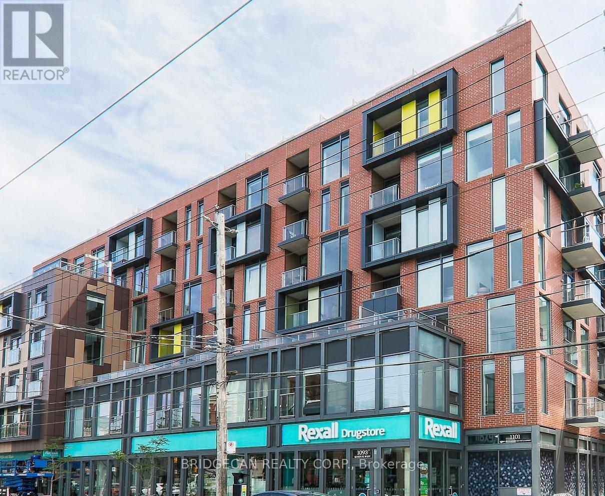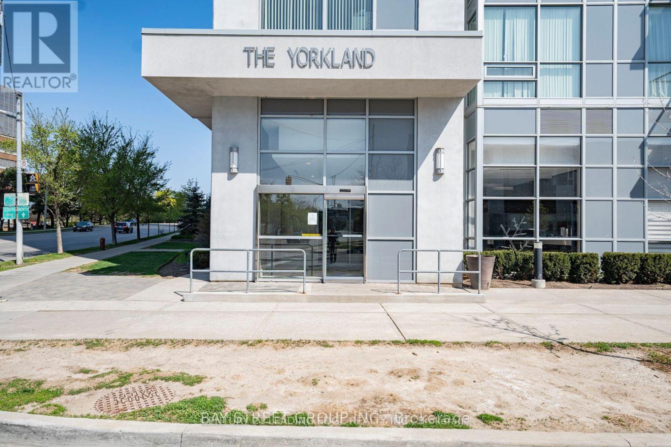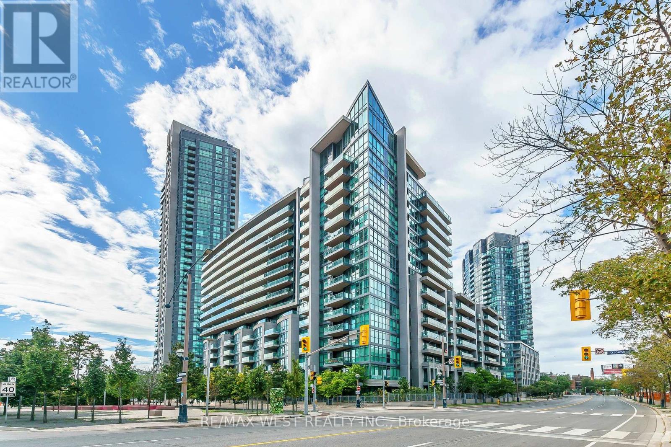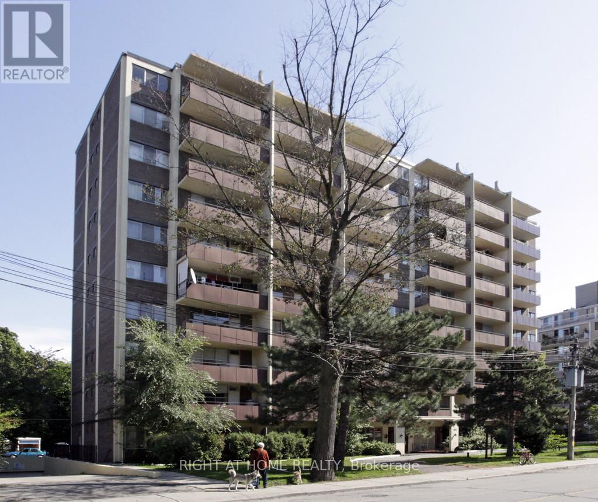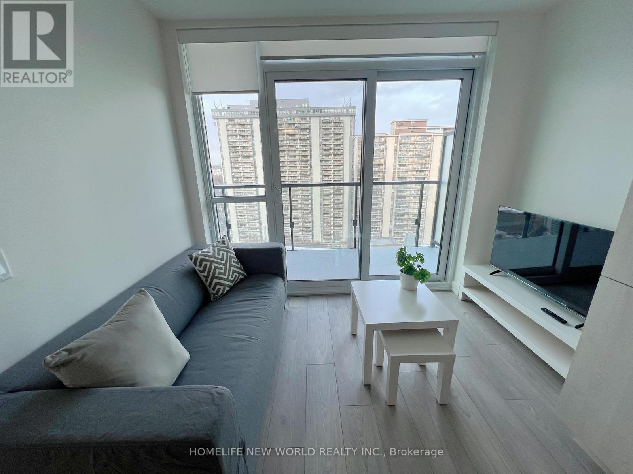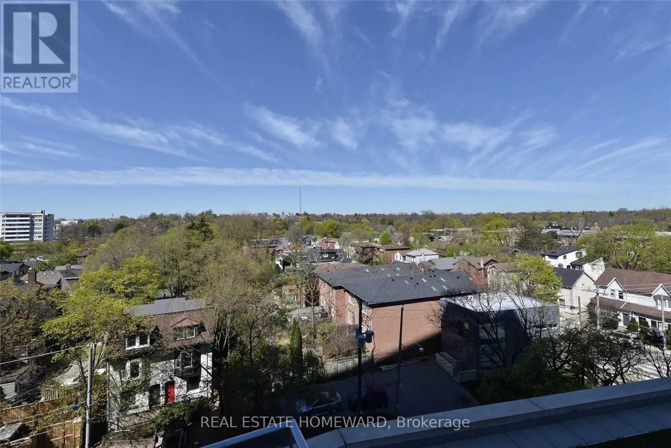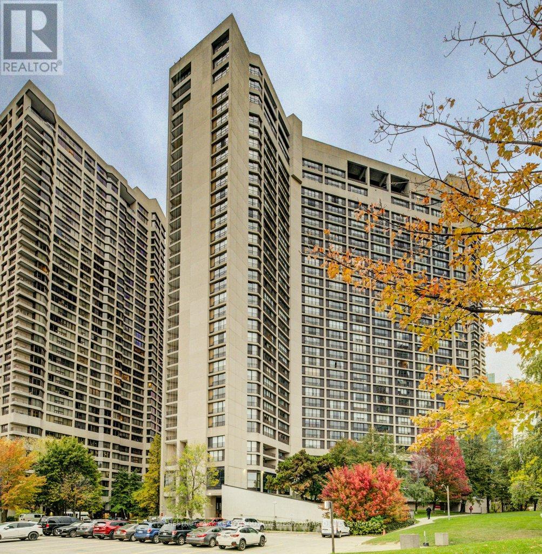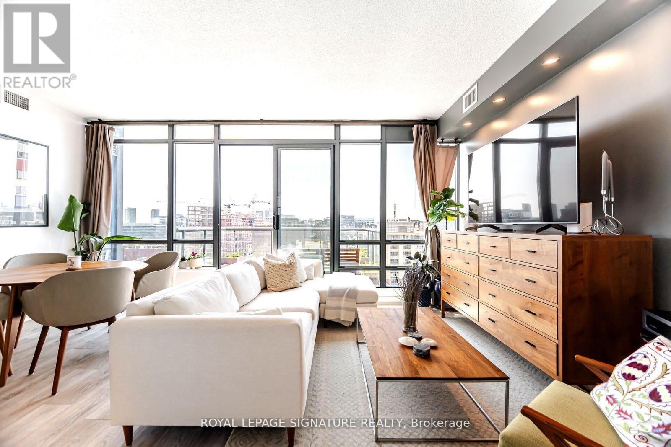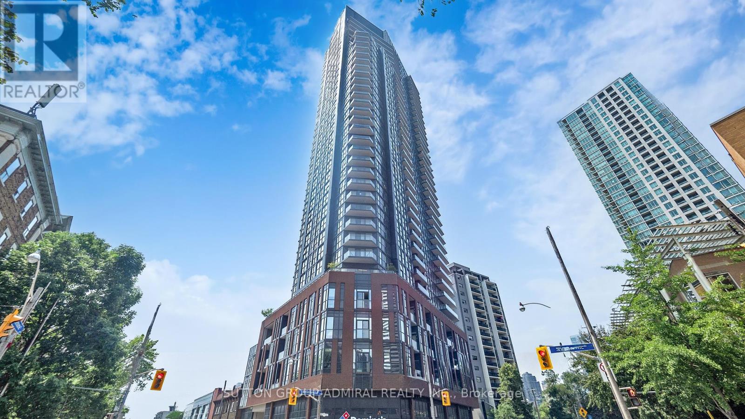909 - 10 Edgecliff Golfway
Toronto, Ontario
This fully furnished 3-bedroom, 2-bathroom corner suite offers a spacious and functional layout designed for comfortable living. Ideally located in a high-demand neighbourhood, the building is well-managed and maintained, providing a worry-free living experience. Enjoy close proximity to downtown Toronto, golf courses, the DVP, Highway 401, schools, shopping at Shops at Don Mills, and beautiful walking and biking trails. The building offers additional amenities such as a gym and visitor parking, with TTC at the doorstep and the 144 Express Bus providing a direct route downtown in just 15 minutes via the DVP. Commuting is quick and convenient. This residence perfectly combines a prime location, modern convenience, and easy access to transit and amenities, making it an excellent choice for professionals, families, or students alike. *Please note that the photos are from the previous listing. (id:60365)
1509 - 9 Bogert Avenue
Toronto, Ontario
Students Welcome. Bright & Spacious 1 Bedroom + Den With 2 Full Bathrooms & Balcony. Den Has Doors And Can Be 2nd Bedroom. Rare Split Bedroom & Den Layout. A Lot Of Natural Light. Modern Kitchen With Kitchen Island & High-End Appliances. Best Location With Direct Indoor Access To Subway, Supermarket, Food Court, LCBO, Medical Offices And Retail. Minutes To Hwy 401, 404/DVP. Concierge and Fabulous Amenities Including Gym, Pool, Party Room And Outdoor Terrace. Non-Smoker, No Pets. Fridge, Cooktop, Hood Fan, Oven, Dishwasher, Washer & Dryer (id:60365)
274 Poyntz Avenue
Toronto, Ontario
Entire home is for lease. This bright and beautifully maintained brick bungalow has excellent curb appeal and privacy, this sun-filled 2+ bedroom, 2 renovated bathroom home is move-in ready. The updated, efficient kitchen overlooks the backyard, with a sunroom addition that walks out to a private patio-perfect for outdoor enjoyment. The finished lower level features a spacious family room, guest bedroom, and modern 3-piece bath, ideal for hosting or spreading out. Enjoy a covered flagstone front porch, double-wide driveway, and oversized detached garage. Fully fenced backyard, newer windows, recent appliances, and many thoughtful upgrades throughout. Walking distance to TTC, Yonge St, Shops, Restaurants, and so much more. Tenant is responsible for all utiles snow removal and lawn care. (id:60365)
414 - 106 Dovercourt Road
Toronto, Ontario
Welcome to Ten93! Bright and stylish one-bedroom suite in the heart of trendy Queen St West. This boutique building offers a beautifully laid-out unit with tons of natural light, modern finishes, and a dedicated work-from-home space. Enjoy the vibrant lifestyle of Queen West with Trinity Bellwoods Park just steps away, 24/7 TTC access, and an abundance of restaurants, shops, and cafés. Don't miss the chance to lease this elegant and convenient suite! ans one parking spot included. (id:60365)
2707 - 275 Yorkland Road
Toronto, Ontario
BUILT BY MONARCH. 1 LARGE BEDROOM + 1 BATH + PARKING SPACE + LOCKER. TWO PATIOS WALKING TO OPEN BALCONY. **PROFESSIONAL PAINTED THROUGHOUT** ** NEW VINYL FLOORING IN THE BEDROOM ** UNOBSTRUCTED EAST VIEW. TTC AT DOOR, CLOSE TO DON MILLS SUBWAY STATION AND FAIRVIEW MALL AND SUPERMARKETS. (id:60365)
465 - 209 Fort York Boulevard
Toronto, Ontario
This thoughtfully designed condo combines modern style, comfort, and unbeatable downtown convenience. offering the perfect blend of comfort, convenience, and contemporary living. Freshly painted and featuring brand new laminate flooring, this thoughtfully designed suite boasts an open concept layout with floor to ceiling windows that bathe the space in natural light. Step out onto your private balcony and enjoy stunning city views - an ideal spot for your morning coffee or evening unwind.The modern kitchen is equipped with sleek granite countertops and stainless steel appliances, including a built-in dishwasher, microwave, oven, and fridge. Every detail has been crafted for both functionality and style. Nestled in one of Toronto's most dynamic areas, you are just steps from Liberty Village, King West, Queen West, The Waterfront, The Bentway, and the TTC offering effortless access to the best dining, shopping, parks, and entertainment the city has to offer. The Neptune Condominiums provide resort inspired amenities: 24 hour concierge, indoor pool, jacuzzi, sauna, rooftop terrace with BBQs, fitness centre, theatre room, party room, guest suites, and visitor parking. Where modern living meets vibrant city life. Your next chapter starts here. (id:60365)
308 - 191 St George Street
Toronto, Ontario
Unbeatable location just steps from St. George subway station and the University of Toronto! Conveniently close to George Brown College, major shopping, restaurants, supermarkets, Yorkville, the Financial District, and more. This cozy, recently updated one-bedroom unit offers exceptional value-heat, water, and UNDERGROUND parking are all included. (id:60365)
1714 - 120 Broadway Avenue
Toronto, Ontario
Welcome to Untitled Condos in collaboration with Pharrell Williams! This is a newly Furnished unit, Move in Ready! This 1-bedroom plus den, with two full bathrooms and 9-foot ceilings, designed for modern living, featuring an open-concept layout with large windows that invite in an abundance of natural light. The unit showcases a contemporary kitchen equipped with built-in appliances. Enjoy upcoming first-class building amenities to be completed 2026. Nestled in the heart of Midtown Toronto, you're just steps away from the subway, future LRT, chic cafes, restaurants, and boutiques. This residence perfectly blends urban sophistication with everyday comfort. (id:60365)
602 - 58 Orchard View Boulevard
Toronto, Ontario
**Are You Tired Of Living In Concrete Jungle? Here Is One Of Your Best Dream Home!**Super Convenient Midtown Location With Unique Panoramic Picturesque View/Yonge/ Eglinton /Steps To Subway/Shopping Mall/Restaurant/Library/Corner Unit/Bright & Quiet/9'Ceiling To Floor Window/Modern Kitchen W/Island/Large Balcony/Den As Study Room/Building Amenities: 24 Hrs Concierge, Gym, Yoga, Roof Terrace Garden, Visitor Parking, Walking distance to Line 5 LRT (id:60365)
2801 - 33 Harbour Square
Toronto, Ontario
Welcome to Harbour Square Condos - where luxury living meets unforgettable lakefront views! This spacious split-level one-bedroom suite offers approximately 1,040 sq. ft. of beautifully designed living space, highlighted by unobstructed south-facing views of Lake Ontario from nearly every room. The open-concept living and dining area features gleaming hardwood floors and flows effortlessly into a well-appointed kitchen, complete with a convenient breakfast bar perfect for casual meals or entertaining. Head upstairs to your private primary bedroom, showcasing stunning panoramic lake vistas and a 4-piece bath. More than just a home, residents enjoy an impressive array of resort-style amenities, including a 24-hour concierge, fitness centre, indoor pool, saunas, squash courts, party rooms, and a rooftop terrace with BBQs, gardens, and a private park. Additional conveniences include guest parking, a car wash, on-site management, and a complimentary downtown shuttle service. The building also features an underground connection to the Harbour Castle Hotel for easy year-round access. Ideally located just steps from the waterfront boardwalk, ferry terminal, restaurants, shopping, schools, and transit, this is prime downtown lakefront living-without the 2-3 hour drive to the cottage. (id:60365)
1405 - 438 King Street W
Toronto, Ontario
All utilities, 1 Parking and Locker included. This stunning split layout 2 beds, 2 baths corner unit is one of only two 05 suites in the building with this exceptional high floor layout. Offering 821 sqft of perfectly designed living space, the split bedroom plan features 9ft. floor to ceiling windows, upgraded wood flooring throughout, accent lighting, and window coverings. Enjoy expansive west facing views and spectacular sunsets from your private uncovered terrace with glass railings. Available for SALE. (id:60365)
1601 - 159 Wellesley Street E
Toronto, Ontario
159 Wellesley isn't just a building, it's a lifestyle. Welcome to this bright, modern 1-bedroom + den suite with quiet city views from high above. Featuring a chic neutral colour palette, laminate flooring throughout, and floor-to-ceiling windows that flood the space with natural light. The sleek kitchen serves up stainless steel and integrated appliances, stone counters, backsplash, ample counter and cupboard space perfect for everything from meal prepping to midnight snacks. The open-concept vibe flows into the living/dining area with high ceilings adding to the airy feel. The living room and spacious primary bedroom both walk out to a private balcony. Primary also features a double closet. The open-concept den easily doubles as an office or une petite chambre. The stunning 4-piece bath features a glass shower and modern finishes that feel a little bit spa, a little bit boutique hotel. Bonus: owned parking and locker included. Park your car, or rent them out and lower your monthly mortgage payments. Building amenities rival any 5-star hotel: 24-hour security, gym, sauna, rec room with billiards, ping pong and fooseball, media room, outdoor walking track, and a 360 terrace ideal for BBQs, picnics, and sun-soaked socializing. All this, just steps to TTC, subway, Eaton Centre, TMU, Jarvis Collegiate, trendy restaurants, and more. Ideal for first timers, investors, singles, couples, or pied-a-terre. Why? Because everyone deserves a taste of luxury living. (id:60365)

