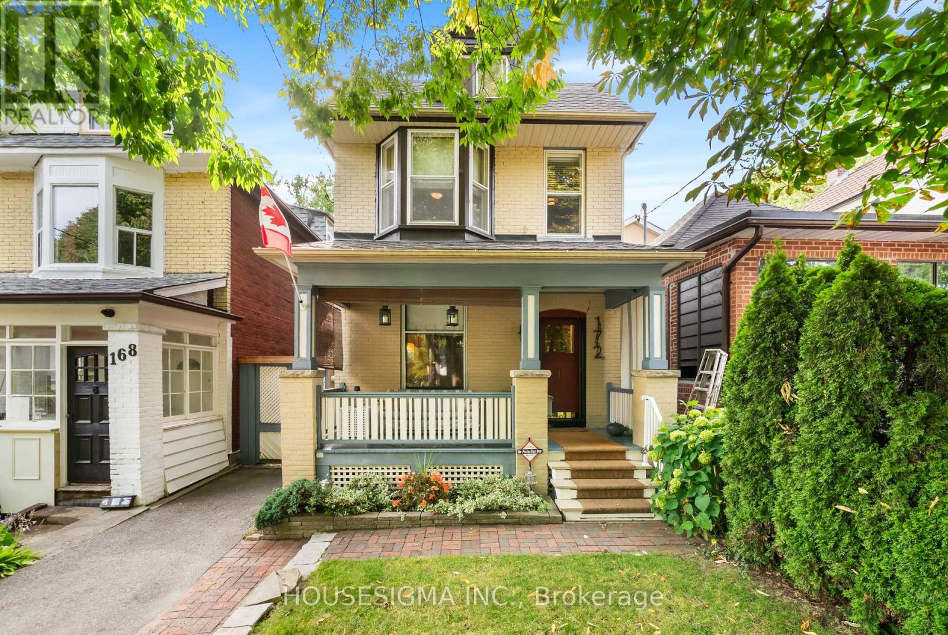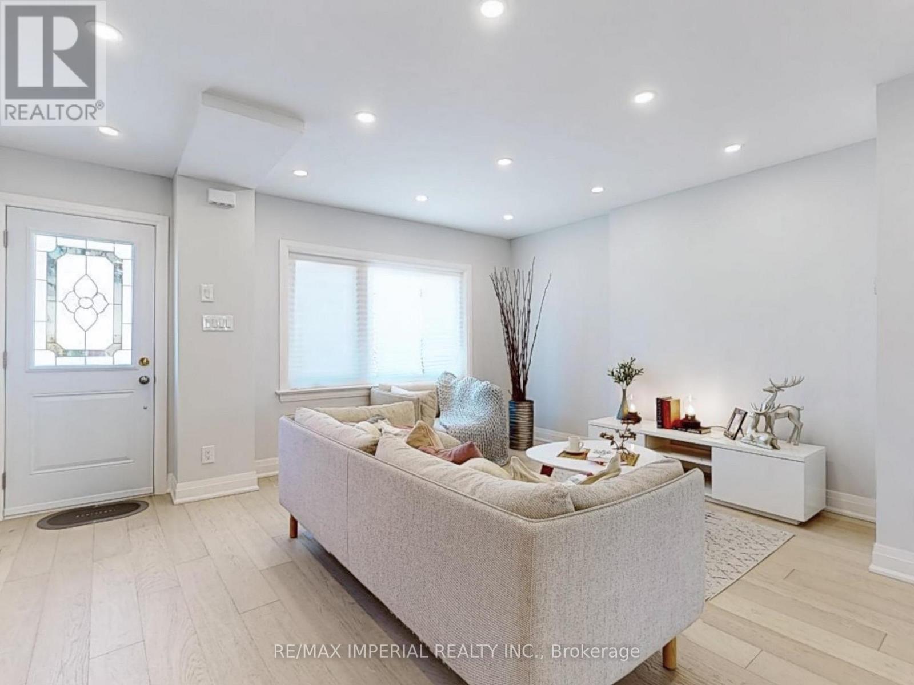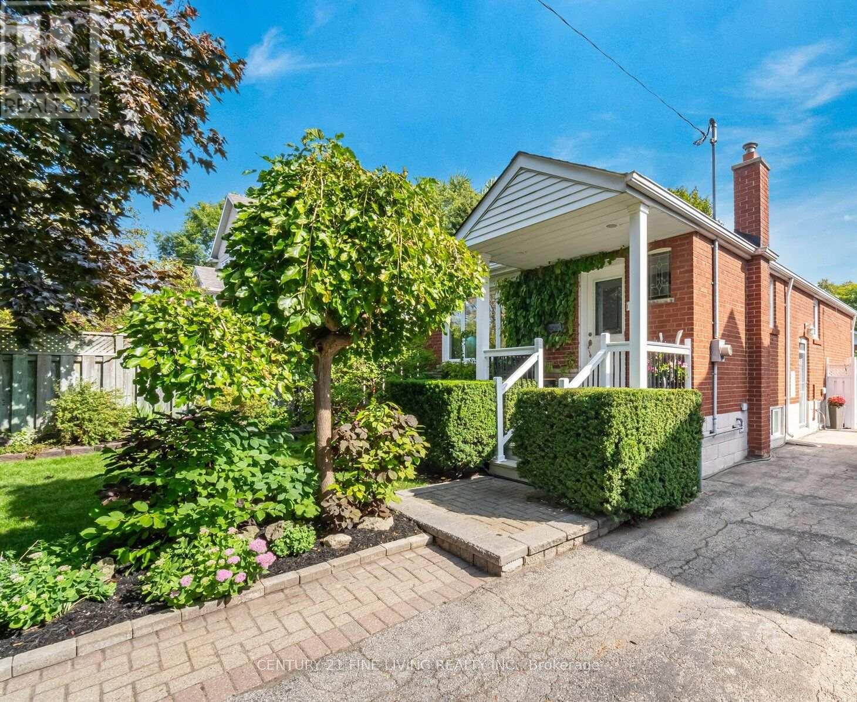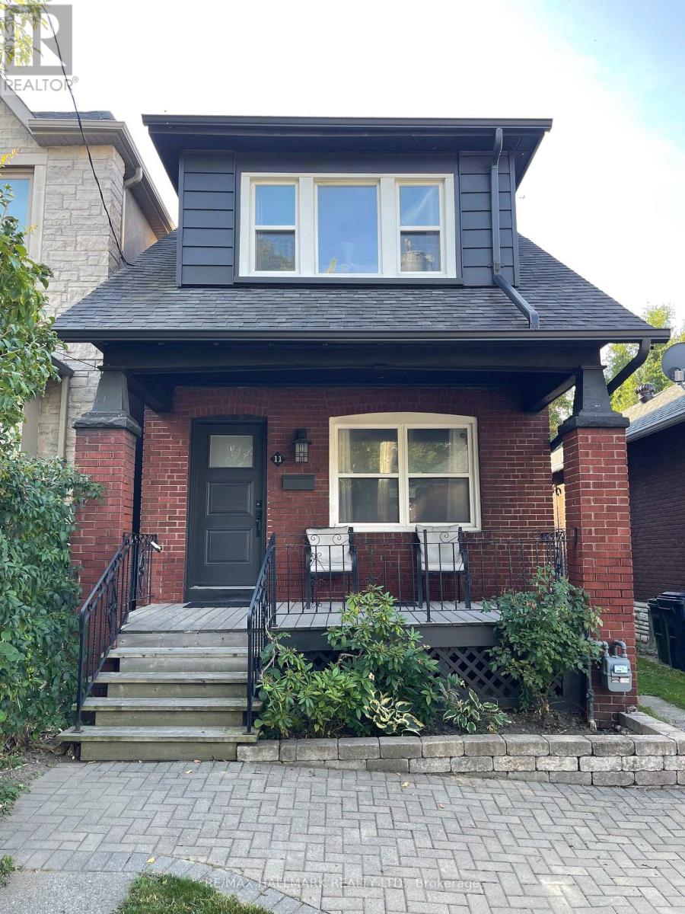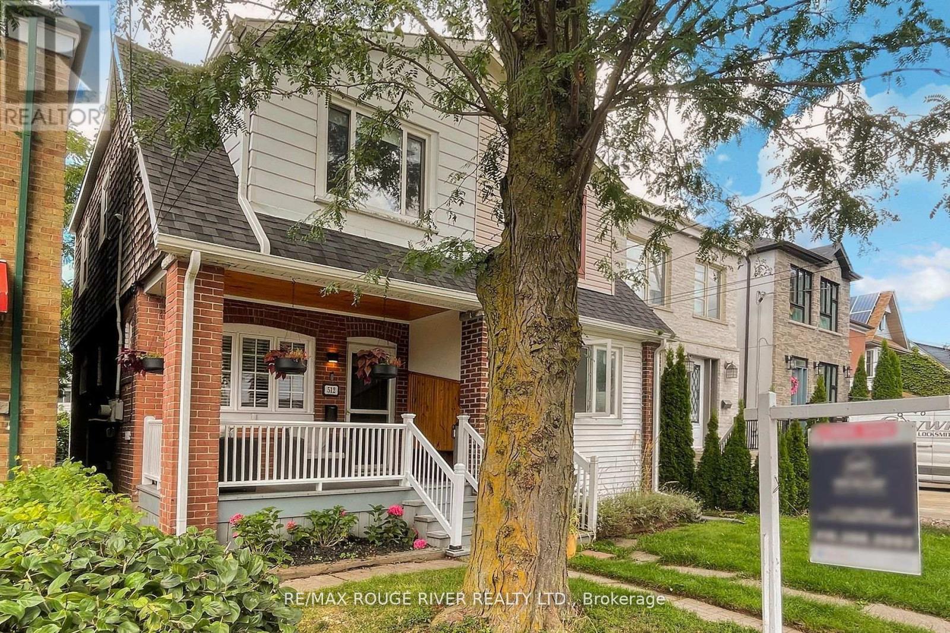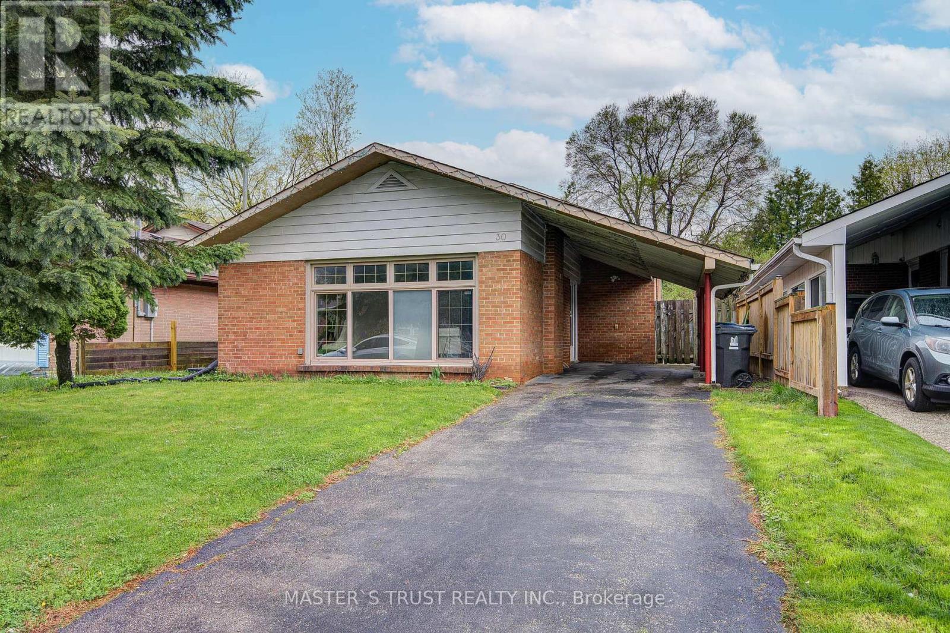172 Ashdale Avenue
Toronto, Ontario
Upon entering this lovingly maintained home, you'll be greeted by timeless charm seamlessly blended with contemporary living. This turnkey two-storey features three bedrooms, soaring ceilings, renovated bathrooms, and a chef's kitchen designed for both everyday living and entertaining. The open-concept main floor showcases exposed brick and a stylish two-piece bath, exuding warmth and character from the moment you arrive. Outdoor living is elevated with a spacious front porch - your private retreat in the city - while a walkout from the kitchen leads to an inviting urban courtyard with mature perennial gardens and a natural shade, perfect for morning coffee or unwinding with a book. With its abundance of character, exceptional curb appeal, and a generously deep lot offering wide, private driveway, this home checks every box. second floor includes a primary bedroom with a bonus office, and a tranquil 4-piece bath. Basement with a separate entrance provides versatile additional living space, ideal for work, guests, or recreation. Whether you're a first-time buyer or looking to downsize, this home offers comfort, convenience, and charm in a delightful family-oriented community. Welcome to 172 Ashdale everything you need, wrapped up in one sweet package. (id:60365)
9 Lesmount Avenue
Toronto, Ontario
Welcome to this beautifully renovated semi-detached home in vibrant Danforth Village-East York! Thoughtfully redesigned, the open-concept living area flows seamlessly into a modern kitchen with stainless steel appliances, quartz countertops, and tranquil backyard views. The spacious breakfast/dining area is perfect for meals and entertaining. Bathed in light from new windows and potlights, this home features a new roof, durable flooring, an elegant glass staircase, and thermal front and side doors. Three fully renovated bedrooms include a primary suite with a luxurious 4-piece ensuite. The finished basement, with a separate entrance, offers a recreation room, den, and an additional 4-piece bathroom, ideal for extended family or guests. Exterior upgrades include new interlocking pavement (potentially eligible for a parking permit) and a large backyard perfect for gatherings, a potential tandem garage, or a garden suite for in-laws or rental income. Equipped with a newer furnace and tankless water heater rough-in, this home blends modern comfort with timeless appeal. The detached garage has been removed, maximizing backyard space for your vision, while retaining a designated parking spot for the owner. (id:60365)
1007 Dunlop Street E
Whitby, Ontario
Welcome To A One-Of-A-Kind Bungaloft That Redefines Charm And Functionality. Nestled On An Oversized Lot That Offers Both Privacy And Endless Possibilities, This Architectural Beauty Blends The Ease Of Bungalow Living With The Airy Elegance Of A Lofted Design. The Home Is Set Back From The Street With A Sweeping Front Yard And Mature Trees. A Custom Designed Inground Pool With A Surrounding Lounge Area Is Perfect For Summer Gatherings. The Detached 3 Car Garage With Ample Space For Vehicles, Tools, And Hobbies Is Heated And Equipped With An Electric Car Charger And Additional Loft Area. Step Into A Showstopper With Soaring Vaulted Ceilings, Skylights That Flood The Space With Natural Light, And Enough Room For Movie Nights, Game Days, Or Quiet Lounging. The Newly Renovated Kitchen With Sleek Cabinetry, Premium Quartz Countertops, And High-End Appliances, All Seamlessly Designed For Both Everyday Cooking And Entertaining. All Three Bathrooms Are Thoughtfully Updated With Modern Fixtures, Spa-Inspired Finishes, And A Clean, Timeless Aesthetic. There Is An Abundant Amount Of Living Space Where You Can Unwind By The Many Fireplaces Throughout The Home. The Lofted Space Is Home To The Primary Bedroom Oasis That Features Another Custom Fireplace, Walk-In Closet, A 5-Piece Stunning Bathroom With Heated Floors And So Much Natural Light Enters The Primary Through The Skylights And Many Windows. This Home Is More Than Just A Place To Live, It's A Lifestyle. Whether You're Hosting Poolside Parties, Enjoying Quiet Evenings Under The Skylights, Or Simply Soaking In The Serenity Of Your Massive Backyard, This Bungaloft Delivers Something Truly Special. (id:60365)
151 Brooklawn Avenue
Toronto, Ontario
Welcome to 151 Brooklawn Ave, nestled near the iconic Scarborough Bluffs. This beautiful bungalow offers comfort, versatility, and lifestyle in one of the city's most sought-after family-friendly communities. The sun-filled living room features an expansive window and hardwood floors. The updated white kitchen is the heart of the home, with a sleek black granite island that opens to the living area, perfect for casual meals or hosting friends. Freshly painted in neutral tones, the main floor offers three bedrooms with a smart layout ideal for families, home offices, or guest space. The fully finished lower level with a separate side entrance is a true bonus. The expansive rec room with pot lights is great for family gatherings, movie nights, or cheering on your favourite team. Large enough for a pool table, play area, office, or even a second bedroom or mini kitchenette, the possibilities are endless. With a spacious fourth bedroom, a 3-piece bath, and generous storage that could be a walk-in closet, den, or craft room, this level offers flexibility, perfect for growing families, in-law suite potential, multi-generational living, or possible income opportunities. Outside, the home greets you with a charming front porch, a treed front yard with beautiful gardens, and a landscaped walkway. The private backyard, framed by mature trees and hedges, offers space for a pool, trampoline, or pets to roam. Relax and unwind after a long day on the newer wooden deck (2024), enjoying the gardens. Two outdoor sheds add convenience, while the long driveway fits up to four cars with room for a carport or garage. This property is also a great option for builders looking to create a larger home among million-dollar properties. Close to the Bluffs, marina, parks, schools, libraries, rec centre, shopping, transit and highways, this home blends convenience with community charm. Whether a first-time buyer, family, investor, or empty nester, 151 Brooklawn Ave is ready to welcome you home! (id:60365)
11 Denton Avenue
Toronto, Ontario
Welcome to 11 Denton Ave. This Amazing 2 Story Brick Detach House Has 3 Bedrooms, 2 Bathrooms (4pc and 3pc), Huge Chefs Kitchen, Pot Lights Throughout, With An Amazing Entertaining Private Backyard With A Fully Fenced Yard. Steps Away From The TTC And All The Amenities That Are Needed. (id:60365)
512 Main Street
Toronto, Ontario
Fabulous 3 bed, 2 bath family home is nestled in the heart of East York's sought-after Woodbine-Lumsden neighbourhood. Updated throughout with tons of character and natural light, this charming and welcoming home is exactly what you are looking for! The main floor offers generous sized living and dining areas that flow into the functional, updated kitchen. A bonus room just off the kitchen offers flexibility, currently used as an office space, walks out to your private backyard and a highly-coveted parking pad!. On the second floor you will find the spacious primary bedroom, 2 more sun-filled bedrooms and a renovated 4pc bath. The finished lower level offers a multifunctional space that blends comfort, entertainment and practicality, complete with a 3pc bathroom, laundry room and storage. The welcoming front porch is perfect for morning coffees and evening cocktails! Nearby green spaces including Taylor Creek park and Stan Wadlow park and community hubs provide lots of ways to enjoy the outdoors with walking/cycling trails, splash pads, sports field, skate park, off-leash dog area just to name a few! Conveniently located close to schools, public transportation, vibrant shops and restaurants of The Danforth. This lovely home will not disappoint and once you experience the quiet, vibrant close-knit community feel you will want to make 512 Main St home! (id:60365)
3 Teddington Crescent
Whitby, Ontario
Welcome to 3 Teddington Crescent, Whitby! This stunning, FRESHLY PAINTED move-in ready home is located in a highly desirable, family-friendly neighborhood. Featuring 3+1 spacious bedrooms and 4 bathrooms, with the living space of 2150 Sqft. This property offers a bright, open-concept main floor with modern finishes, hardwood flooring, and a large eat-in kitchen with walkout deck & walkout to a fully fenced backyard. The highlight is the BRAND NEW, LEGAL WALKOUT STUDIO BASEMENT APARTMENT WITH SEPARATE ENTRANCE, NEVER LIVED IN, BRAND NEW GARAGE DOOR, 200 AMP Electrical panel, 2 SEPARATE LAUNDRIES, perfect for in-laws, rental income, or extended family. Close to top-rated schools, parks, shopping, public transit, and Hwy 401/412/407. A perfect blend of comfort, style, and income potential don't miss this opportunity! (id:60365)
49 Tams Drive
Ajax, Ontario
Designed For First Time Buyers, Families, Condo Upgraders, And Work From Home Lifestyles, This Stunning Renovated Freehold Townhouse Delivers Space, Style, And Function. Bright Open Concept Main Floor With A Quartz Kitchen, Breakfast Bar, And Generous Dining Area. Living Room Walks Out To A Private Deck And Family Sized Yard For Effortless Entertaining. Upstairs Offers Three Comfortable Bedrooms Including A Sunlit Primary With Double Closets. The Finished Lower Level Extends Your Living Space With A Private Bedroom, A Semi Ensuite Three Piece Bath With StandUp Shower, A Rec Area, And A Quiet Work From Home Zone. Parking For Three Cars And No Sidewalk To Maintain. Move In And Enjoy. Like what you see? Furniture and furnishings are negotiable. (id:60365)
138 William Stephenson Drive
Whitby, Ontario
This 4-bedroom home balances everyday comfort with a few standout extras. The main floor keeps things practical with a laundry room, an eat-in kitchen overlooking the backyard pool, and a living area centered around a cozy fireplace.Upstairs, three bedrooms give everyone space to recharge, while a loft-style fourth bedroom adds a creative twist, ideal for a child who wants something different or anyone needing a flexible spot. The primary suite includes a spa-like bathroom with a freestanding tub, plus the kind of ceiling details you dont see every day.The finished basement extends your options with a rec room and a bonus room that can shift as your needs do, games, workouts, or a quiet office. Step outside to a backyard set up for both relaxation and fun, complete with a pool, covered porch, hot tub, and even an outdoor TV. Set in a well-established community close to everyday amenities, this home is ready for its next chapter. Want to see if it fits yours? Close to both 401 and 412. (id:60365)
30 Deerfield Road
Toronto, Ontario
Welcome to this STUNNING UPGRADED 3+1 bedroom home in Scarborough's sought-after Bendale neighborhood. 5 MIN walk to 3 schools, YMCA, and bus stop. This Sun filled backsplit bungalow features a Bright Above-Grade Basement Apartment with a Separate Entrance, that can be used as your family's recreation room, In-Law Suite or rented out as a studio covering portion of your mortgage. There are lots of upgrades in recent years: Installing Hot Water Tank in Sep 2024, Heat Pump/ AC in Jul 2023; Furnace in Sep 2021, Roof in 2015; BRAND NEW Engineering Wood Flooring through the warm and spacious living and dining room. and 3 Large bedroom; Eat in kitchen with new Fridge, Dishwasher, and Laminate Countertop. Enjoy sizzling BBQ parties on the expansive, newly painted deck, perfect for outdoor entertaining. This Home is Conveniently close to Kennedy and Eglinton GO Station, TTC routes, Subway Extension, Scarborough Town Centre, Scarborough General Hospital, schools, parks, and recreational facilities, Supermarkets and Restaurants. You'll love the opportunity to make this meticulous, upgraded home yours in one of Toronto's most desirable and affordable areas! (id:60365)
23 Cedarview Drive
Toronto, Ontario
Beautifully updated bungalow on a spectacular, extra deep 50x200ft lot in the highly sought-after Centennial neighbourhood! This is Toronto's best-kept secret!! Mature family-friendly street surrounded by lush trees and multi-million dollar homes! 2 kitchens! Stunning, fully renovated modern kitchen with a custom hood fan, granite counters and top-of-the-line Bosch appliances! 3 generous-sized bedrooms with tons of closet space! Gleaming hardwood floors throughout the main floor! Walk downstairs to a large, open-concept in-law suite with brand new luxury vinyl flooring! Large egress windows in the basement with security bars! Massive deck off the back of the home that looks out onto your expansive pool-sized backyard! This is an immaculately kept home on a highly desirable street! Original owners! Pride of ownership! Just minutes to the lake, GO train station and the 401! Unbeatable location!!! Show and sell this beautiful home! (id:60365)
1307 Andover Drive
Oshawa, Ontario
Welcome to this beautifully updated, move-in ready detached home in Oshawas highly sought-after Eastdale community! Offering 3 bedrooms, 2 bathrooms, and a finished basement, this home combines comfort, functionality, and stylish upgrades in a family-friendly neighbourhood close to schools, parks, amenities, and Harmony Valley Conservation Area.Step inside to a bright and inviting main floor featuring a gorgeous renovated kitchen with quartz countertops, brand new stainless steel appliances, and beautiful backsplash. The living and dining area is a warm and inviting space for everyday living and entertaining. Direct garage access adds convenience, while fresh paint throughout gives the home a crisp, updated feel. Upstairs, you'll find three generous bedrooms with plenty of closet space. The main bathroom has been beautifully renovated with gorgeous tile and sleek finishes creating a spa-like space.The finished basement has been transformed into the ultimate home theatre, complete with full HD and a 7-channel Dolby Atmos surround sound system, the perfect spot for cozy family movie nights or watching the big game. Outside, enjoy a fully fenced private backyard, ideal for kids, pets, and entertaining with friends and family. This is your opportunity to own a well-maintained, thoughtfully updated home in one of Oshawa's most desirable communities. Don't miss your chance, this home truly checks all the boxes! (id:60365)

