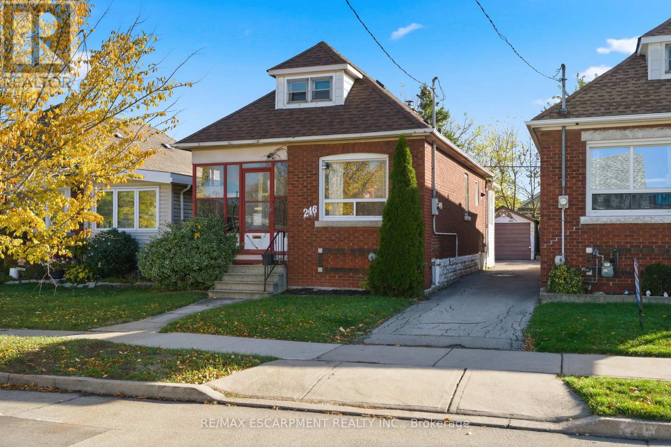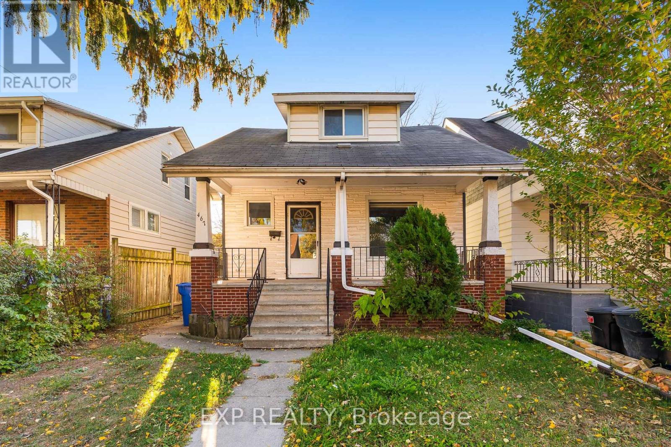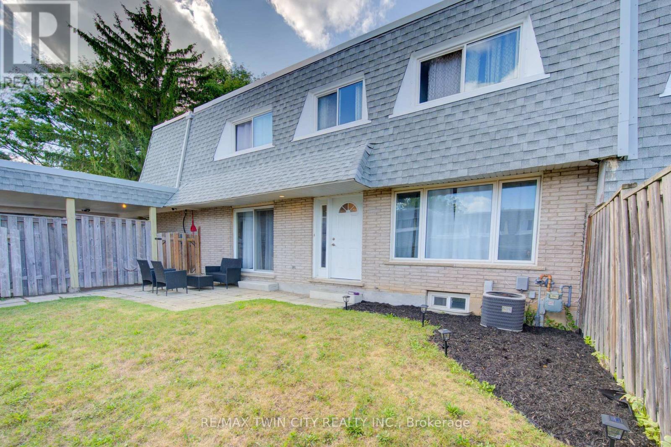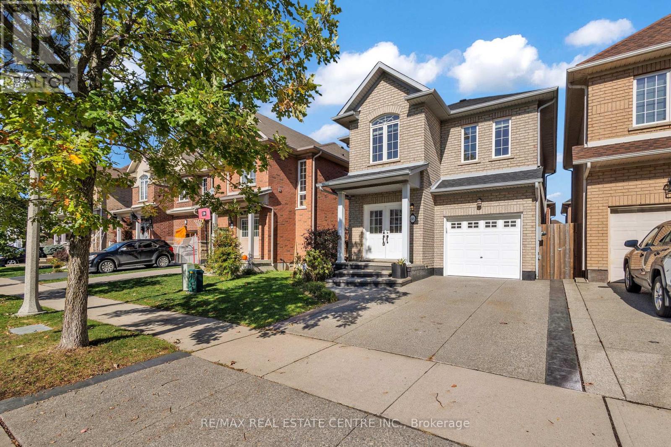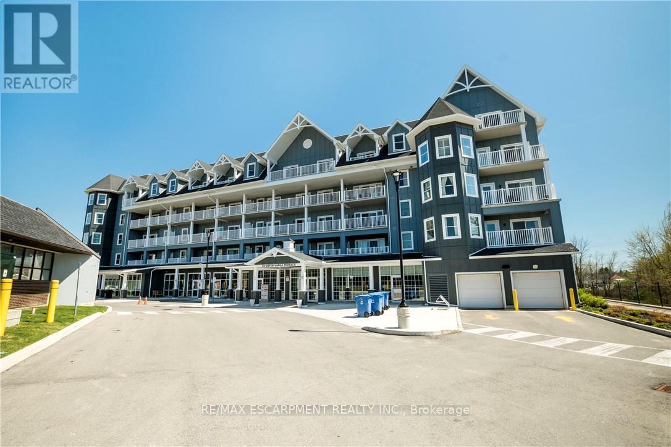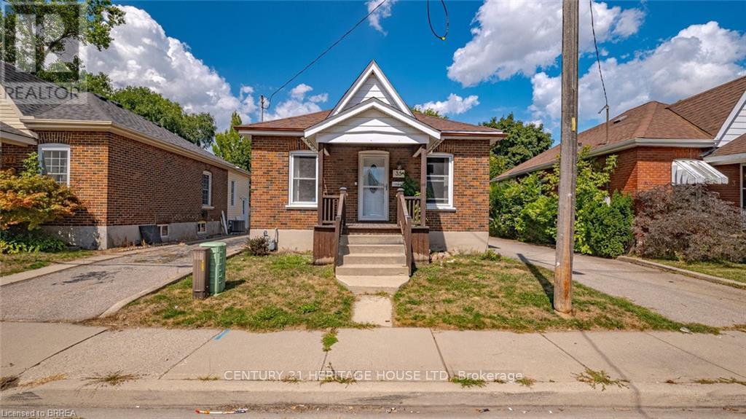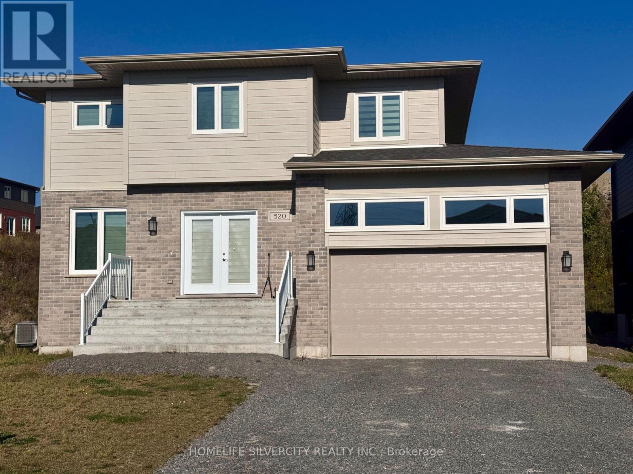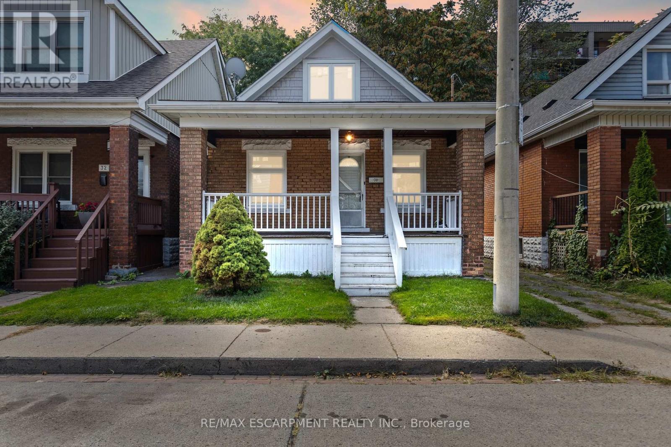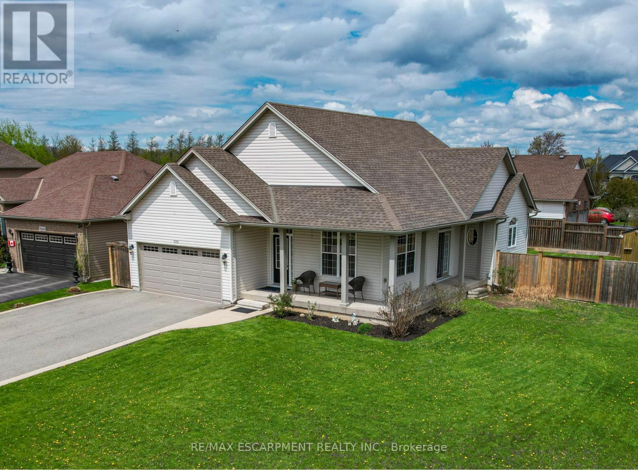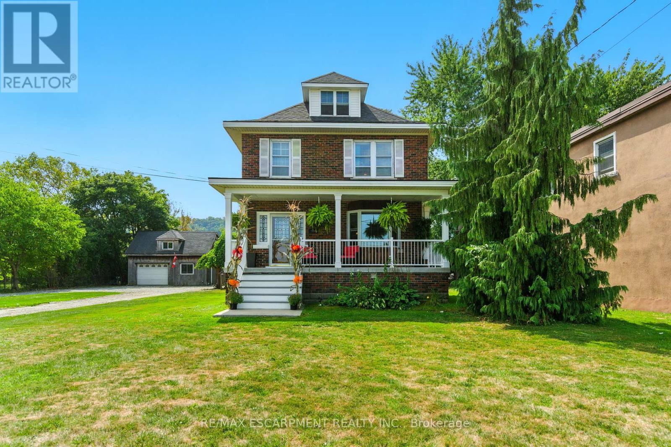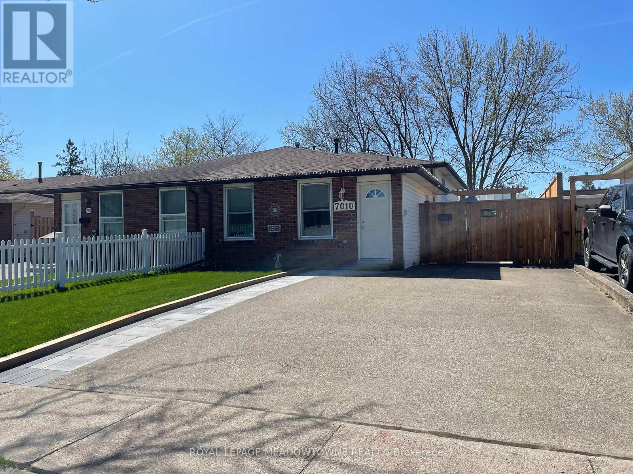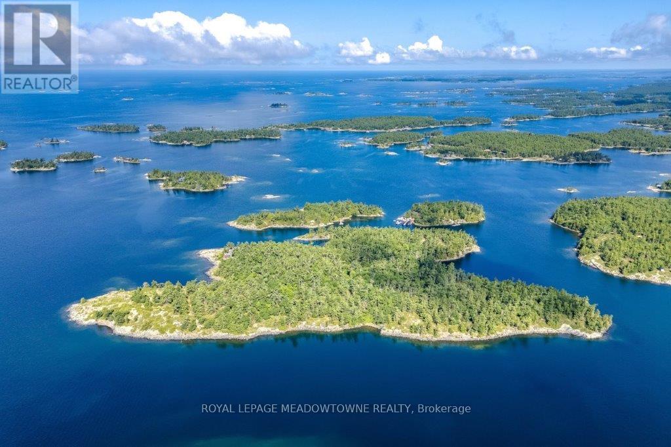246 Cope Street
Hamilton, Ontario
This detached, brick home has a garage, parking, 2 bedrooms, 1 full bath, unfinished basement, gas furnace updated 2024, central AC, water heater all owned, no rentals, shingles updated, parking in the back, access thru mutual driveway, vacant possession available with minimum 3 months closing. Walk down the street to park & basketball court, minutes to the Centre on Barton Shopping Centre, public transit down the street, minutes to the QEW and more! (id:60365)
467 Grove Avenue S
Windsor, Ontario
Welcome to 467 Grove Ave, Windsor! This charming and versatile home is perfect for a young family, investor, or multi-generational living. Offering exceptional value and flexibility, this carpet-free home has been freshly updated with new luxury vinyl flooring and fresh paint throughout. The main floor features a spacious living room, a dining room that's been converted to an extra bedroom for added functionality, and convenient main-floor laundry. Upstairs, you'll find three generously sized bedrooms and a full bathroom. The finished basement, complete with a separate side entrance and an additional walkout to the backyard, makes this an excellent option for an in-law suite or potential rental unit. The lower level includes a large recreation room, a 5th bedroom or office, a kitchen area, 3 piece bathroom, and plenty of storage space. Outside, enjoy a fully fenced yard, a new deck, and a handy storage shed-perfect for outdoor entertaining and family fun. Centrally located near schools, parks, shopping, public transit, and all amenities, this property combines comfort, convenience, and great investment potential. Don't miss out-this move-in-ready home offers space, style, and endless possibilities! (id:60365)
47 - 14 Williamsburg Road
Kitchener, Ontario
Welcome to 47-14 Williamsburg Road. This bright and spacious carpet free 3 bedroom, 1.5 bathroom, townhouse condo would be a great place to call home. The main level has a great layout offering a separate living room and dining room that both overlook your private fenced yard. The kitchen is spacious with granite countertops as well as lots of storage and is open to the living room. This floor also includes a main floor laundry & powder room combination. On the second floor you will find 3 spacious bedrooms and a 4 piece main bath with soaker tub. The basement is partially finished with a storage room, 2 bonus rooms and is a great additional space that can serve many purposes. This well maintained condo complex is clean, quiet, provides covered parking and is close to all amenities, including highways, shopping, public transit, and schools. (id:60365)
86 Glendarling Crescent
Hamilton, Ontario
Beautifully maintained home located just minutes from the lake in desirable Stoney Creek. Offering approximately 2,300 sqft of living space including the finished basement, this home is thoughtfully designed for modern comfort and functionality. The open-concept main floor features a bright living room, kitchen, and eat-in area with large windows that fill the space with natural light and provide clear views of the escarpment.A separate study or home office on the second floor offers the perfect workspace for remote professionals. The home includes 3 spacious bedrooms and 4 well-appointed washrooms. The fully finished basement adds versatility, featuring a large recreation room ideal for a home gym, media room, or family entertainment area.This pet- and smoke-free home has been meticulously updated with a new furnace and air conditioner (2023), a new roof with underlayment (November 2024), a tankless water heater (September 2025), fresh professional paint throughout (October 2025), and new ceiling and pot lights on the main floor (October 2025).Located in a family-friendly neighbourhood close to Costco Plaza, Fifty Point Conservation Area, waterfront trails, and major highways, this home perfectly combines comfort, convenience, and lifestyle. (id:60365)
006 - 39 Sister Varga Terrace
Hamilton, Ontario
Welcome to the Upper Mill Pond apartments at St. Elizabeth Village, a gated 55+ community offering a vibrant lifestyle with modern conveniences. This home is one of the larger one bedroom layouts at 890 square feet and features open concept living with soaring 10 foot ceilings and luxury vinyl flooring throughout. The kitchen flows seamlessly into the spacious living and dining area and includes a peninsula with seating for casual meals or entertaining. The living space is bright and welcoming, with south-facing windows that fill the home with natural light all day. Step outside to the large private outdoor terrace, available exclusively to this unit, providing a rare opportunity for outdoor living and entertaining. The home has been tastefully updated with wainscoting throughout, a custom stone fireplace in the living room, and built-in cabinets in the bedroom for added storage. Additional conveniences include underground parking and a private storage locker. Residents of this building enjoy access to outstanding amenities including a heated indoor pool, gym, saunas, hot tub, and golf simulator. The Village also offers a wide range of services just steps away such as a doctors office, pharmacy, massage clinic, and public transportation. Within a five minute drive you will also find grocery stores, shopping, and restaurants. This home combines thoughtful updates, a unique outdoor terrace, and a welcoming community atmosphere, creating an exceptional opportunity to enjoy all that St. Elizabeth Village has to offer. (id:60365)
35 Salisbury Avenue
Brantford, Ontario
Charming Brick Bungalow with Detached Garage. Cute as a button and full of character, this 2-bedroom, 1-bath brick bungalow is move-in ready and waiting for you to call it home. Step inside and youll find a welcoming front covered porch that sets the tone for this warm and inviting space. The main floor features a bright living room and Kitchen. There is a separate dining room for family meals or entertaining. From the kitchen, walk out to your covered back deckperfect for morning coffee, summer BBQs, or simply relaxing rain or shine. Convenience is at your fingertips with main floor laundry, while the finished rec room downstairs offers extra space for hobbies, family nights, or guests. Outside, the detached garage and private driveway provide plenty of parking and storage. This delightful home combines comfort and charm in every detaildont miss the chance to make it yours! (id:60365)
520 Bonaventure Court
Greater Sudbury, Ontario
Step into A Detached Home by "Belmar Builders". specious foyer and open concept, a spacious foyer that opens into a bright, airy main floor with soaring 9-foot ceilings and an open- concept layout, perfect for modern living. The gourmet kitchen is a true showstopper, featuring, a large central island, and an oversized walk-in pantry-ideal for both everyday use and entertaining. Upstairs, the second floor offers four generously sized bedrooms and two full bathrooms, designed with comfort and functionality in mind. Located just minutes from all major amenities, this home is within walking distance to Timberwolf Golf Club, Cambrian College, and the New Sudbury Shopping Centre. Discover the ultimate in convenience and upscale living-right in the heart of New Sudbury. (id:60365)
30 Webber Avenue
Hamilton, Ontario
Welcome to 30 Webber Ave, a charming detached home in Hamiltons sought-after Stinson neighbourhood! Perfectly blending classic character with modern upgrades, this 3+1 bedroom home offers space, style, and versatility - including a fully finished basement with separate entrance, ideal for an in-law suite or rental potential. Step inside to find a bright living room with timeless parquet floors and a cozy main floor bedroom, creating a warm and inviting atmosphere. The homes character shines through elegant gumwood trim, soft neutral tones, 8-inch baseboards, and ceramic flooring in the kitchen and hallway. The updated kitchen (2024) is a standout, featuring stainless steel appliances - including brand new fridge, gas stove, and a sleek hood range - making it the perfect hub for cooking and entertaining. Outside, enjoy the convenience of a detached garage, ample parking, and outdoor enjoyment. A covered deck (2022) adds a private retreat for relaxing or hosting friends and family. Nestled near the Niagara Escarpment, schools, parks, shopping, and transit, this home is as practical as it is charming. (id:60365)
3238 Charleston Drive
Fort Erie, Ontario
CLASSIC, FULLY FINISHED BUNGALOW ... Beautifully finished bungalow nestled at 3238 Charleston Drive in the quaint town of Ridgeway, set on a beautiful 63.45 x 106.56 corner property. This FULLY FINISHED 2+1 bedroom, 3-bathroom home is ideal for downsizers, families, or anyone looking for peaceful living with practical space and thoughtful features. An inviting covered wrap-around front porch welcomes you into the home, where 9 ceilings create a spacious feel throughout the main level. The bright foyer with garage access opens into a combined living and dining area highlighted by gleaming floors and a cathedral ceiling, setting the tone for the inviting layout. The well-sized eat-in kitchen features a gas stove, new dishwasher, and patio door access to the fully fenced backyard - perfect for entertaining or quiet relaxation. Enjoy the convenience of main floor laundry, a 4-pc bath, and a private primary suite complete with walk-in closet and 3-pc ensuite with walk-in shower with seat. The fully finished basement extends your living space with a large recreation room featuring a cozy gas fireplace, a third well-sized bedroom with egress window and double closet, 3-pc bath with linen storage, PLUS a games room connecting to an office/den - ideal for hobbyists or remote workers. Additional perks include cold storage, a utility room with extra storage space, and a security system for peace of mind. Outside, the backyard features a gas BBQ hookup and a lovely garden shed, while the attached double garage offers gas hookup, exterior access, and a double driveway that parks four vehicles. Just minutes from several beaches, the charming town of Crystal Beach, restaurants, golf, shopping, and highway access. Move-in ready and packed with value, this home is an absolute must-see in Ridgeway. CLICK ON MULTIMEDIA for video tour, drone photos, floor plans & more. (id:60365)
908 Highway 8
Hamilton, Ontario
Welcome to this charming 2.5-storey brick home in the heart of Winona! Set on a beautifully landscaped 0.36-acre lot this property offers a peaceful country vibe with all the conveniences of being close to major amenities. Enjoy summers in your private backyard oasis complete with an above-ground pool, lounge area, and outdoor entertainment zone perfect for watching the game or a movie under the stars. The detached double garage/workshop is ideal for hobbyists or extra storage, fully equipped with propane heat, hydro, and a loft. Inside, vintage character meets modern comfort with rich wood trim, stained glass accents, vintage doorknobs and a stately staircase. The cozy living room features an electric fireplace, and the recently finished lower level includes a stylish 3-piece bath great for guests or extra living space. The partially finished attic offers endless possibilities as a bright home office or fun kids playroom. Steps to an elementary school and minutes to the highway, this location will make everyone's daily commute hassle free! Stroll next door for farm-fresh produce each day and soak in the relaxed charm of country living where a simpler way of life meets everyday comfort. (id:60365)
7010 Bonnie Street
Niagara Falls, Ontario
4 Car Parking on the Driveway. 2024 work done on the property; New Electric Panel & all Electric Outlets inside the home. Dimmer light switch for Liv Rm & exterior rear pot lighting. Lower Level six(6) new Pot Lights, also on a Dimmer. Secondary electric panel installed w wiring for an Electric Vehicle Charger. New Window installed in Lower Level & exterior window well. Exterior; New 33 ft. x 12 ft. side Interlock, 8 Foot height privacy fence & new 3 ft. x 30 ft. front interlock / extending the existing driveway parking space. 2024 New Gazebo installed. $45K in total spent. Private Backyard Space, Exterior Pot Lighting built-in under the eaves, with sensor lighting to come on automatically at night, & with a dimmer switch to adjust the lighting you'd like. (id:60365)
B433 Campbell Island, Twp Of The Archipelago
The Archipelago, Ontario
CAMPBELL ISLAND A LEGACY PROPERTY 25 + acre island located in north Sans Souci, Campbell Island is divided into 5 legally severed ~5 acre lots plus right of way. Pt/Lot 2 is enhanced with a recently completed cottage compound; a 1-bdrm 2-bath main cottage, 2 self-contained guest cottages & utility structures. Masterfully planned and built, the fully winterized compound features state of the art appliances, high end fixtures/finishes throughout. The 2500 sq.ft. main cottage living, dining, kitchen,& family room, all have walk outs to surrounding decks. Also on the main floor, a 3-pc bath, a large pantry and a utility/mud room with exit to a back deck. Overlooking the living room, the second floor master bedroom suite/sitting room /office/has a 3-pc bath with walk in shower. French doors open onto a private rear balcony with outdoor shower. The balcony offers cover for a ground floor outdoor kitchen equipped with a prep bar & sink, a BBQ, smoker,& a wood burning pizza oven. Two 600 sq.ft. guest cottages each have 2nd floor sleeping lofts w clerestory windows main floor living room w kitchenettes (sink & fridge) and 3 pc. baths. Both open onto private waterside decks A network of granite stone paths and boardwalks connect the cottages to the accessory buildings; work shop, utility shed, mechanical shed, & dock house/harbour. The island has 3 superb natural harbours with docks in place in 3 locations. A gravel road leading from the north harbour links each of the lots for service access and lot enhancement. Hydro is accessible from Lot 2.All four lots have elevated building sites with spectacular sweeping views to the outer islands of North Sans Souci, the Umbrellas & the Westerns. The water surrounding Campbell is crystal clear. Swimming is superb and the area is renowned for spectacular sailing cruising and fishing. A remarkable and rare opportunity to create a superb multigenerational extended family island or an investment opportunity for the future (id:60365)

