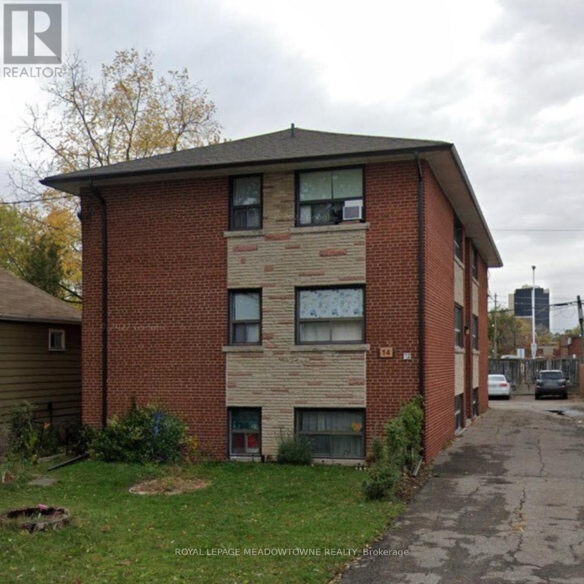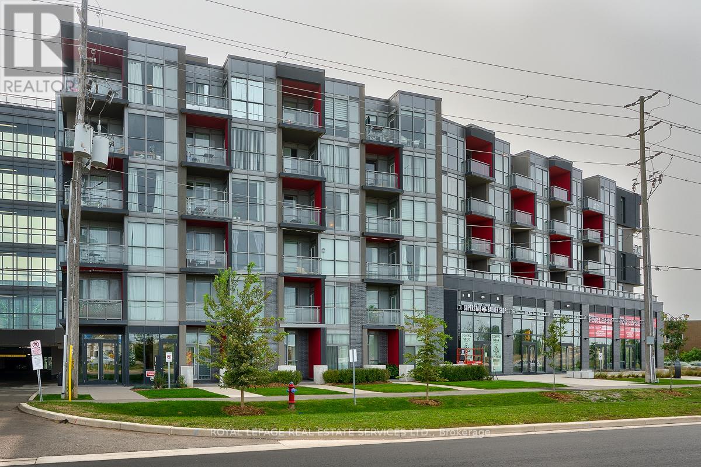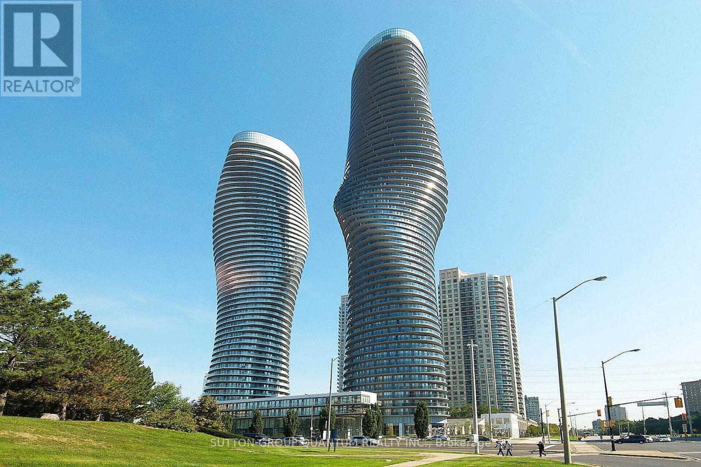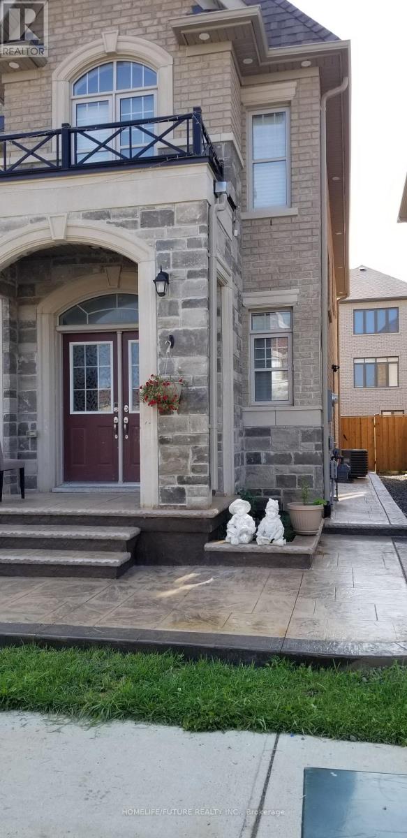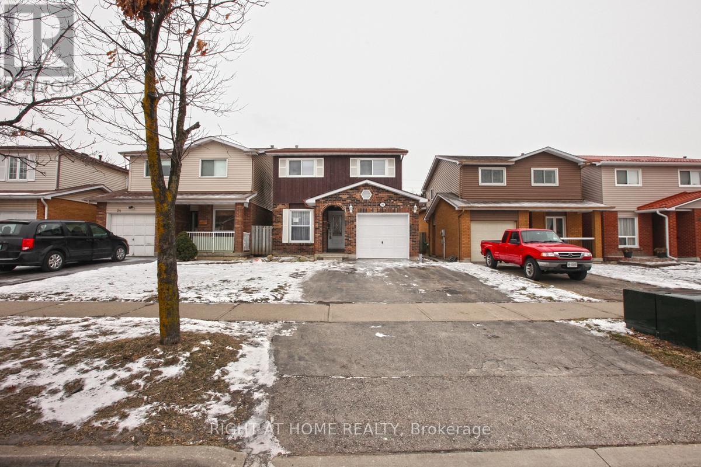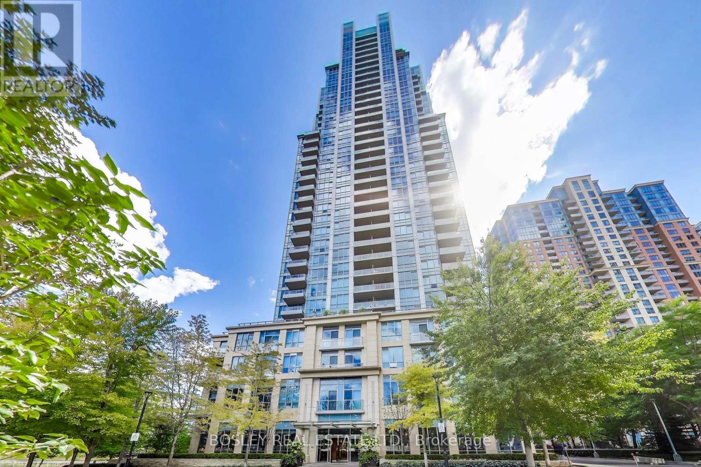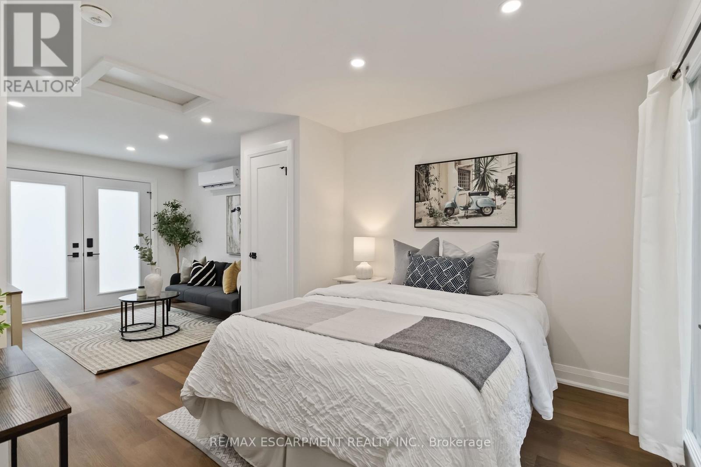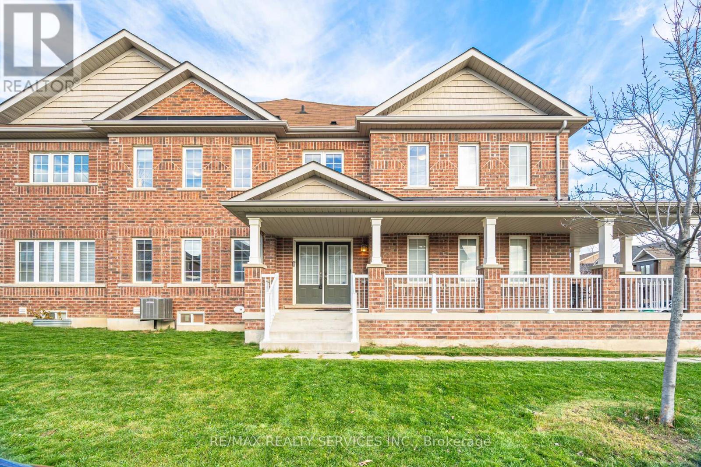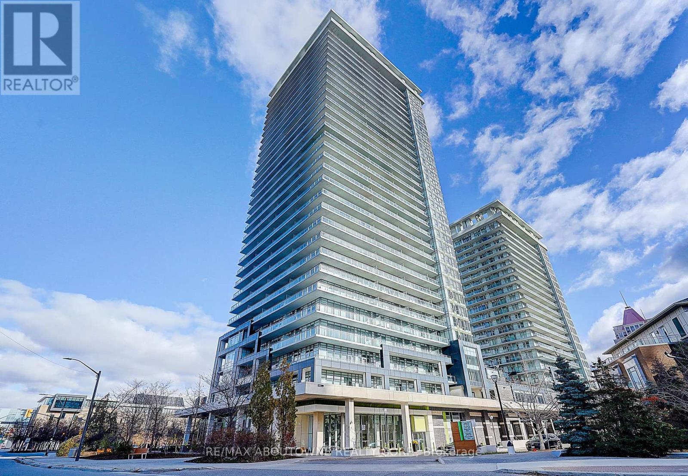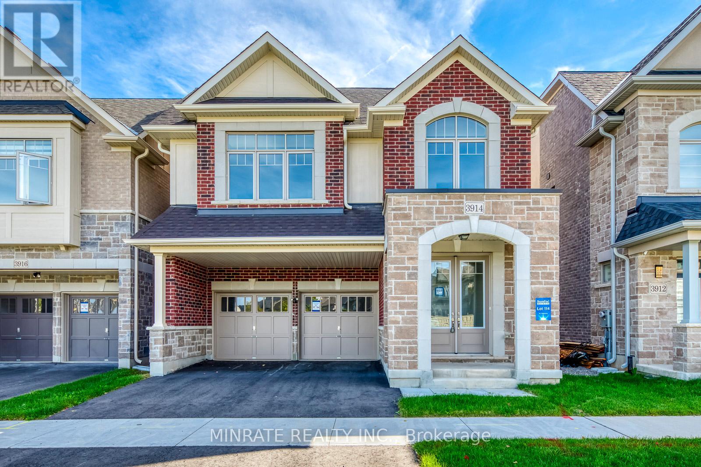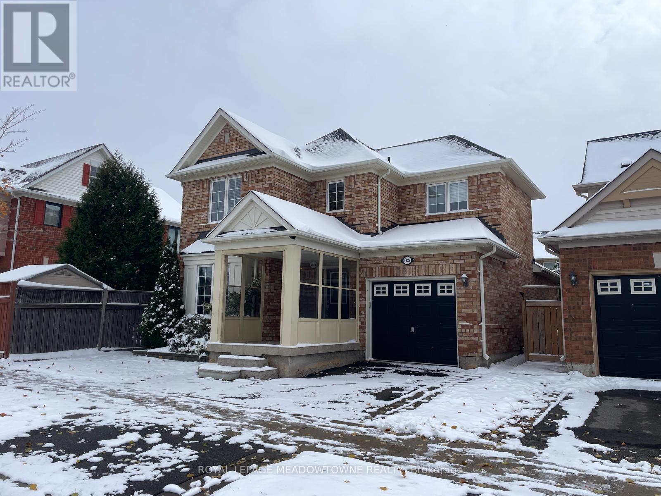Unit 3 - 14 Vanevery Street
Toronto, Ontario
Beautiful 2 bedroom Apartment, new Quartz Counters, Laminate Floors, Spacious bright sun filled unit, oversized windows, Excellent Etobicoke Location, Desirable Mimico Neighbourhood Close to Mimico G Station, and a Short Walk to Great Shops, Bakeries, Parks, Restaurant's, Grocery Stores, Easy Access to Gardiner, 427, Airport, Popular Sherway Gardens Mall, Unit Comes With 1 Parking Space, Heat and Water Included, Coin Laundry is In the Basement. (id:60365)
430 - 5230 Dundas Street
Burlington, Ontario
Fantastic rental opportunity at LINK Condo's + Towns, perfectly situated at the corner of Dundas and Sutton! This spacious one bedroom plus den suite offers nearly 600 square feet of stylish, open concept living with thoughtful upgrades throughout. Enjoy 9' ceilings, laminate flooring, a modern four piece bathroom, in-suite laundry, and floor-to-ceiling windows that fill the space with natural light. Step out onto your 57 square foot balcony and take in the fabulous views. One underground parking space and a storage locker are also included. The upscale kitchen impresses with oversized cabinetry, granite countertops, and built-in stainless steel appliances - perfect for cooking and entertaining. Residents enjoy access to an incredible two-storey Lifestyle Amenity Centre, featuring a state-of-the-art fitness centre, demonstration kitchen, private dining room for 12 people, Scandinavian sauna/steam room, hot and cool plunge pools, and a show-stopping outdoor rooftop terrace with communal dining, lounge areas, water features, and spectacular ravine views. Tenants with small pets will be considered. A commuter's dream close to public transit, the GO Train, and major highways. Walk to shopping, restaurants, and everyday amenities. (id:60365)
4207 - 60 Absolute Avenue
Mississauga, Ontario
Iconic "Marilyn Monroe" Tower! Beautifully upgraded 1+1 bedroom suite on the 42nd floor with breathtaking unobstructed city and lake views. Features 9' ceilings, NEW lighting, NEW laminate flooring, and Freshly painted interiors. Contemporary kitchen with granite counters, ceramic backsplash, under-cabinet lighting, and NEW stainless steel Fridge & Stove. Living/Dining Opens to a Private Balcony with Great Views Perfect for Entertaining, Wraparound balcony with access from living and bedroom. Stylish bathroom with marble tile and upgraded fixtures. Bedroom has a Large Double Closet with Full size Windows. Location: Steps to Square One, restaurants, parks & transit. Access to 5-star amenities, 30,000 sqf Indoor/Outdoor Recreation & Exercise Facilities including running track + 50th Floor Lounge and much more. (id:60365)
(Bsmt) - 37 Clockwork Drive
Brampton, Ontario
A Legal 2-Bedroom Basement Apartment Is Available For Rent In A Prime Location Near Creditview And Mayfield Rd, Offering A Private Separate Entrance, One Car Parking Spot, And A Bright, Spacious Layout Ideal For Professionals Or A Small Family. The Unit Features Two Well-Sized Bedrooms With Closets, An Inviting Living Area, A Well-Maintained And Functional Kitchen, A Full Washroom, And A Private Washer And Dryer For Added Convenience. Located Just Minutes From Bus Stops And Within Walking Distance To Indian Foodland, Kumon Learning Centre, Doctors' Offices, Restaurants, Grocery Stores, And Other Essential Amenities, This Clean And Well-Kept Space Provides Comfort, Accessibility, And Excellent Value. Utilities Are Negotiable. Tenant Is Responsible For The Internet. (id:60365)
96 Simmons Boulevard
Brampton, Ontario
An Amazing Renovated & Newly Painted Detached House,3 Big Size Bedroom On First Floor, Open Concept Kitchen And Dinning,Living Room With Clear View To The Backyard,3 Piece Bath,Two Insulated Sheds In The Backyar,Deck In The Backyard.1 Km Away From Hwy 410,5 Min Walk To Bus Stop; 3 Min Drive (1.3 Km) To Freshco, 5 Min Drive To Walmart And Service Ontario,Turnberry Golf Club And Lakeland Village Park Minutes Away. (id:60365)
3402 - 15 Viking Lane
Toronto, Ontario
Welcome To 15 Viking Lane, A LEED Gold Certified Tridel Residence Offering High-End Amenities In An Unbeatable Location. Just Steps From Kipling Subway And GO Train Stations, This 878 Sq Ft Sub-Penthouse Features 2 Bedrooms, And An Open, Light-Filled Layout With Floor-To-Ceiling Windows. Enjoy Beautiful Sunrises And Spectacular Year-Round Views. The Suite Includes 1 Parking Space And A Locker For Added Convenience. Residents Have Access To Exceptional Building Amenities, Including An Indoor Pool, A Fully Equipped Gym, A BBQ Terrace, A Party Room, A Business Centre, Visitor Parking, And A 24-Hour Concierge (id:60365)
2 - 1332 Majestic Drive
Burlington, Ontario
Step into 2 - 1332 Majestic Drive and experience the perfect blend of modern design and cozy comfort. This fully updated garden suite feels like a hidden gem with sleek finishes and an airy, open-concept flow that keeps the space bright and inviting. At the heart of the home, a stylish, contemporary kitchen opens seamlessly into the living area, creating a comfortable layout perfect for everyday living. Enjoy your morning coffee at the counter, unwind in the cozy living space, or simply relax with the comforts of a home designed for both efficiency and style. With in-suite laundry and use of a portion of the backyard with space to unwind, this suite balances function and flair effortlessly. Tucked into a quiet Burlington neighbourhood yet moments from highways, trendy shops, cafés, and waterfront trails, it offers the best of both worlds - city convenience with suburban calm. Perfect for those who appreciate style, simplicity, and smart living. (id:60365)
144 Baffin Crescent
Brampton, Ontario
Absolutely Gorgeous End Unit Townhouse With 3 Bedrooms & 3 Baths. Bright Sun Filled Eat In Kitchen, With Stainless Steel Appliances Separate Living Room Dining Room W/ Hardwood, 3 Good Sized Bedrooms. Comvience Of Large Upper Level Laundry Room. The Primary Bedroom With An Upgraded Master- Ensuite Providing A Spa Like Atmosphere & Large Walk In Closet. This Fantastic Home Is Located In A Desirable Neighbourhood Of North Brampton. Excellent Opportunity Must See! Close To Shopping Good Schools Highways & Much More. **Some Images Have Been Virtually Staged** Just Move In & Enjoy!!! (id:60365)
2005 - 360 Square One Drive
Mississauga, Ontario
Experience modern convenience living in this open-concept southwest corner unit, ideally situated in one of the best locations in City Centre Mississauga. Bathed in natural sunlight, this spacious home features impressive floor-to-ceiling windows and soaring 9 feet ceilings throughout. Offering 853 sq. ft. of well-designed living space, the unit is further enhanced by an expansive wrap-around balcony-perfect for seamless indoor-outdoor living. Immaculately maintained condition with fresh NEW painting, BRAND NEW laminate flooring, BRAND NEW bathroom countertops and sinks & BRAND NEW dishwasher. Enjoy the convenience of a premium parking spot with no adjacent cars, providing added ease and comfort.Residents enjoy world-class amenities, including a 24-hour concierge, fully equipped fitness centre, full-size basketball court, party and media rooms, rooftop terrace, and more! Just steps to Square One Shopping Centre, the Living Arts Centre, Sheridan College, GO Transit, restaurants, the library, etc. Easy access to public transit and Highways 403/401! (id:60365)
3914 Leonardo Street
Burlington, Ontario
Welcome to this brand new never lived in Sundial built 5 bedroom detached home with 4000sqft. of finished area in the desirable Alton Village neighborhood. Open concept main floor offers a dining room, great room with fireplace, kitchen and breakfast with walk-out to the backyard. Upper floor features a primary bedroom with 5-pc ensuite, along with four additional bedrooms and two 4-pc baths. Spacious loft offers space for entertainment! Builder finished basement offers recreation room, den and 4-pc bath. Excellent location close to parks, schools, HWY access and more! (id:60365)
4278 Sawmill Valley Drive
Mississauga, Ontario
Client RemarksWelcome To Incredible Sawmill Valley. Beautiful Home Close To Utm, Credit Valley Hosp, All Commuter Routes, Nature Trails And Great Schools. Open-concept layout with elegant coffered ceilings and expansive windows that flood the home with natural light Rich hardwood flooring throughout, accentuating the warmth and sophistication of every room. Gourmet Kitchen Fully renovated eat-in kitchen with gleaming granite countertops Ideal for both everyday meals and entertaining guests. Smart & Functional Layout Rare model with direct garage access into the home! Do Not Miss Out! (id:60365)
1322 Clark Boulevard
Milton, Ontario
Welcome to 1322 Clark Blvd, a beautifully maintained Mattamy Pottington model offering approximately 1820 sq. ft. plus a fully finished basement in the sought-after Beaty neighbourhood. Ideally located within walking distance to parks, schools, and everyday amenities, with quick access to Hwy 401/407 and the GO Station-perfect for commuters. This bright and inviting, freshly painted home features a functional family layout with distinct living and dining areas, upgraded lighting, and a neutral colour palette throughout. The modern eat-in kitchen boasts dark cabinetry, stainless steel appliances, and direct access to a fully fenced backyard, ideal for outdoor enjoyment. Upstairs, you'll find three spacious bedrooms, including a primary suite with full ensuite (new vanity), a large updated main bath, and the convenience of upper-level laundry. The beautifully finished basement offers a separate entrance, open recreation area, additional bedroom, and full bath-perfect for guests or extended family. With parking for two vehicles, this home combines comfort, convenience, and style in one of Milton's most family-friendly communities. Recently painted throughout, freshly steamed carpet upstairs and new vanity put in the primary ensuite bathroom. New dishwasher and hood fan installed in 2024. (id:60365)

