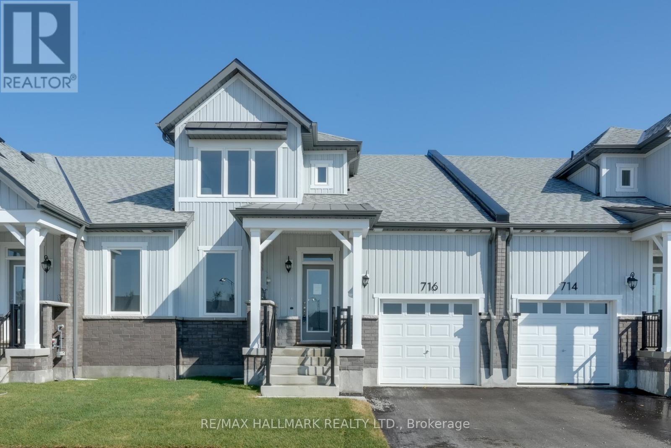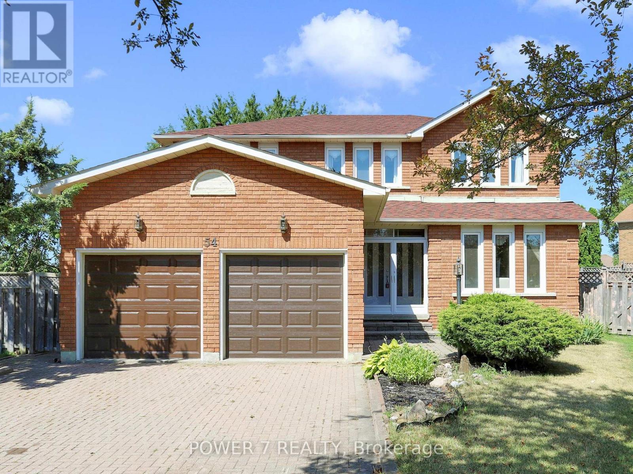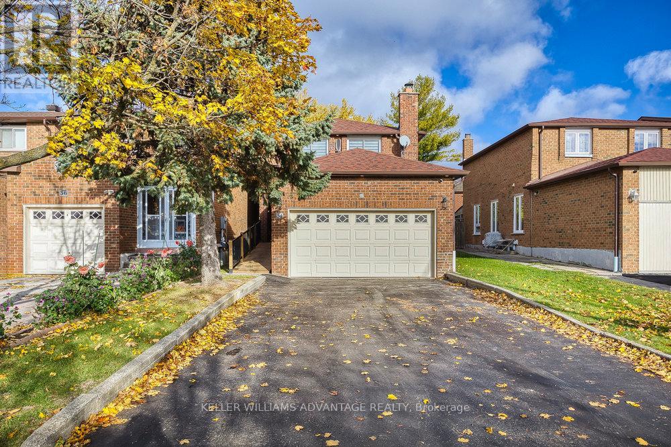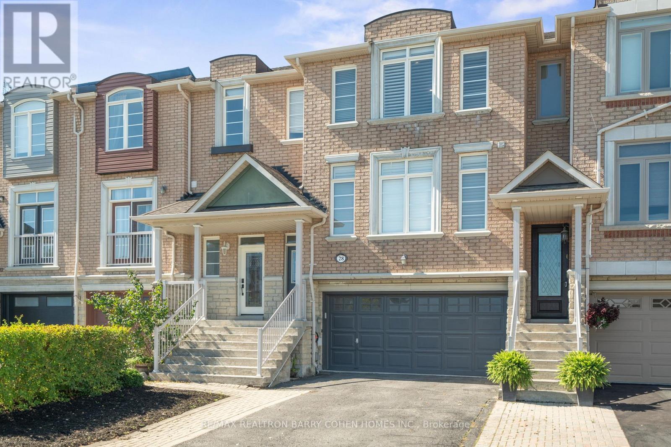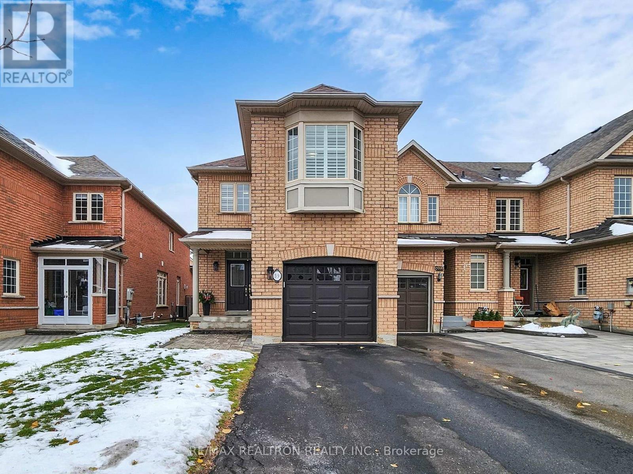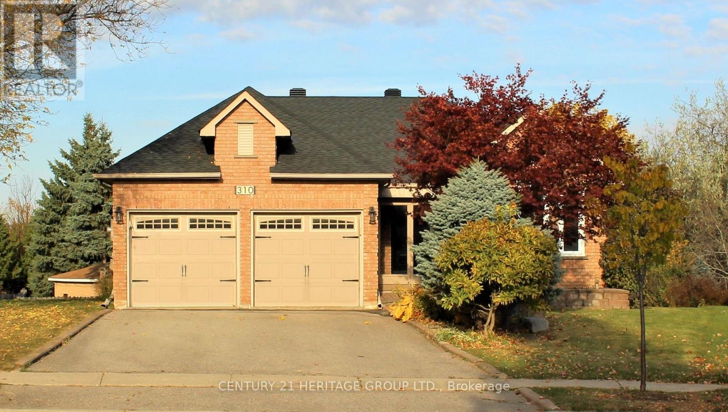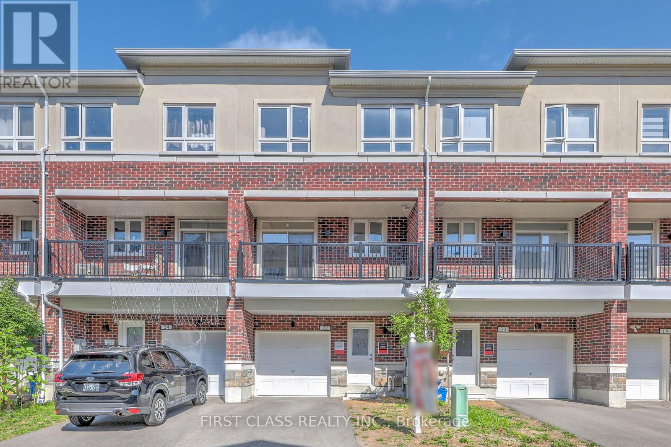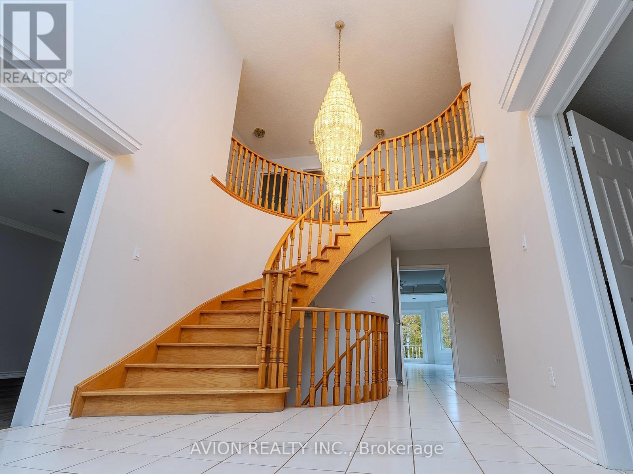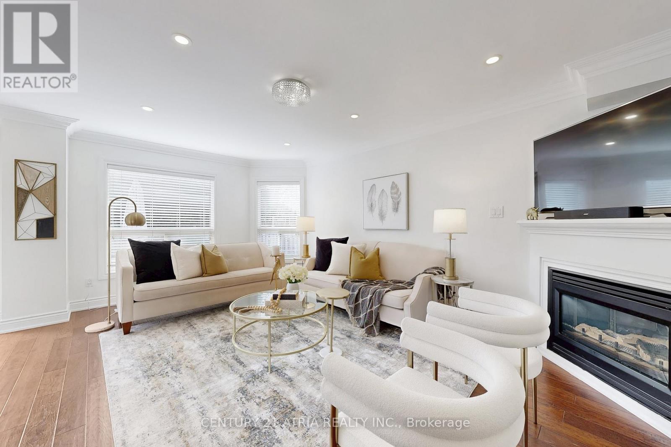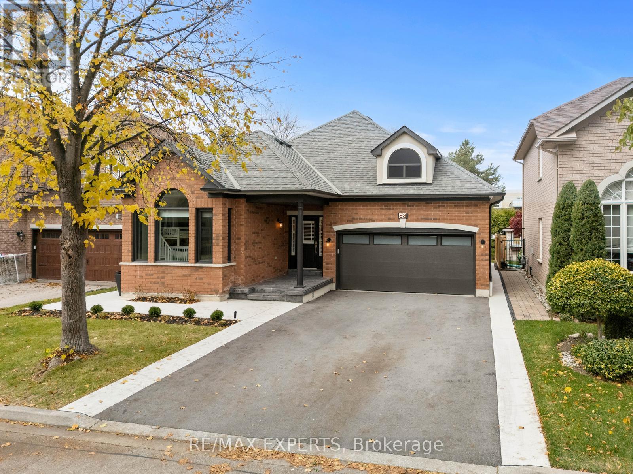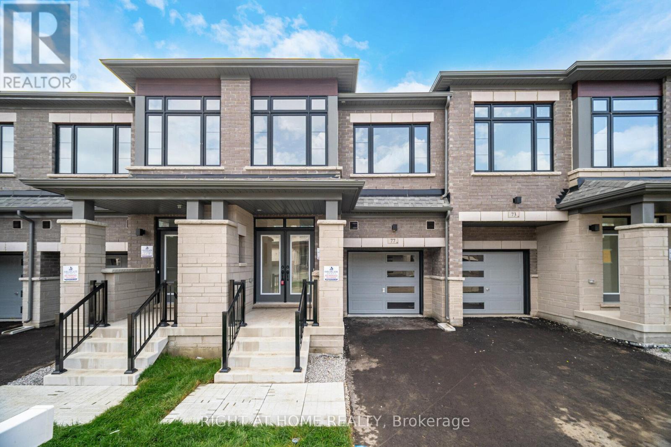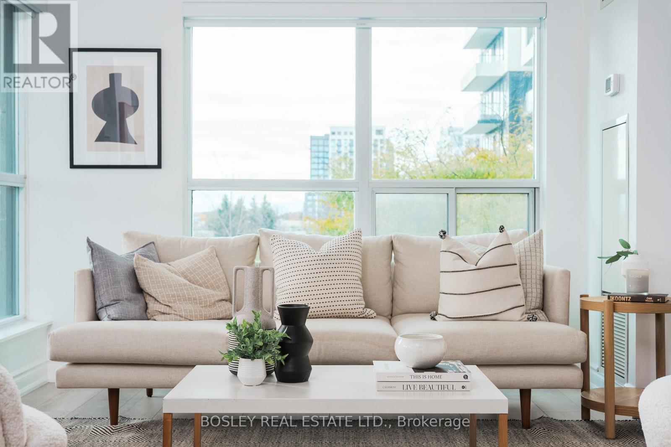716 Keast Place
Innisfil, Ontario
BRAND-NEW BUNGALOFT WITH LUXURY FINISHES. Welcome to this stunning, brand-new, never-lived-in bungaloft townhome, offering a rare combination of modern design, energy efficiency, and move-in-ready convenience! Nestled in a vibrant all-ages community, this land lease home is an incredible opportunity for first-time buyers and downsizers alike. Step inside to find soaring vaulted ceilings and an open-concept main floor designed for effortless living. The kitchen is a true showstopper, featuring quartz countertops, stainless steel appliances, an oversized breakfast bar, a tile backsplash, a built-in microwave cubby, and full-height cabinetry that extends to the bulkhead for maximum storage. The inviting living room boasts a cozy electric fireplace and a walkout to a private covered back patio, perfect for relaxing or entertaining. The main floor primary bedroom offers a 4-piece ensuite with a quartz-topped vanity plus a walk-in closet. A second main floor bedroom is conveniently served by its own 4-piece bathroom. Enjoy the convenience of in-floor heating throughout, main-floor in-suite laundry, and a garage with inside entry to a mudroom complete with a built-in coat closet. Upstairs, a spacious bonus family room/loft offers endless possibilities as a second living space, home office, or guest room, along with an added second-floor powder room for extra convenience. Smart home features include an Ecobee thermostat, and comfort is guaranteed with central air conditioning and Energy Star certification. This home is move-in ready and waiting for you, don't miss this exceptional opportunity! (id:60365)
54 Hewlett Crescent
Markham, Ontario
An Exquisite Greenpark Home nestled in the highly sought-after Markville community, Unionville. This 2-Car Garage Detached boasts an Ultra Premium Pie-Shaped Lot (Approx. 1/4 Acre Lot = Over 10,900 SF) with the cedarwood fenced backyard, spanning approximately 145 feet on the North Side, 52 feet on the east side & 126 Feet on the South Side, Approx. 3,100 SF (Above Grade Main & 2nd Floors), 4 Spacious Bedrooms & An Nursery Room/Home office With 3 Sun-Filled Windows Upstairs, Double-Door Entrance, Enclosed Front Porch, Interlock Driveway & Backyard, Newer Laminated Hardwood Floor Thru Main & 2nd Floors, Open-Concept Kitchen W/ L-Shaped Countertops, Breakfast Area, Chef Table & Ceramic Floor, Main-Floor Library with Window, Spacious Foyer to Greet Your Friends and Guests, Natural Oak Stairs & Railings, Solid Wood Subflooring Thru For Better Noise Barrier This exceptional residence is conveniently situated on a quite street, but just steps away from the top-ranking Markville High School (Ranked Top 12 in Out of 746 High Schools) and Also High-Ranked Central Park Public School, Minutes Walk to Centennial Go Station, York Region Transit/Viva and TTC Buses, Markham Centennial Park, Markville Shopping Mall (with over 140 stores including Walmart, Winners, Best Buy, etc.), A variety of Restaurants, Cafes, Coffee Shops, Grocery Stores, Medical Clinics, 5 Parks & 26 Recreational Amenities including Sports Courts, Centennial Community Centre, Too Good Pond and Unionville's charming Main Street! An Unspoiled Basement but very functional layout Awaits Your Personal Touch. New Furnace and AC unit. (id:60365)
34 Ashmore Crescent
Markham, Ontario
The ideal versatile family home! Freshly renovated 2-storey detached (with link) 3+1 bedroom, 4 bathroom renovated gem available for sale in enviable Markham neighbourhood. Perfect for single-family or multi-generational living, with easy access and full baths on main floors. Main floor showcases expansive, open-concept dining area adjacent to sunny kitchen with stainless steel appliances and contemporary backsplash. Living room with walk-out to large backyard. Three piece bath with laundry and separate 2-piece powder room both grace the main-level. Main floor is accessible-ready with ramp entrance, wide doorways, and a flexible large room that could act as a private apartment with an ensuite bathroom with curbless shower, or a conventional living room with a walkout to the large fully-fenced backyard. Huge primary bedroom on second-floor with walk-in closet and four-piece ensuite. A second four piece bathroom, and two additional bedrooms - each with windows and large closets - are ideal for growing families. Floor plan is the largest in the development! Spacious rec room in basement with second laundry area is ready to be personalized with your own finishing touches. Extras include exterior security cameras, NEST smoke and carbon monoxide detectors. Abundant parking with attached two-car garage and a spacious driveway. Convenient, family-friendly Milliken Mills community that's close to highways 407 and 404, public transit, parks, great schools, restaurants, shops, services and Pacific Mall. The best of the GTA awaits! ** This is a linked property.** (id:60365)
28 Mistywood Crescent
Vaughan, Ontario
The one you've been waiting for! Completely renovated and move-in ready, this stunning townhome offers over 2,000 sq. ft. above grade of luxurious living space. A rare double-car garage sets the tone for this exceptional home. The custom kitchen (2022) is a chef's dream, featuring state-of-the-art appliances, sleek finishes, ample storage space, and a large breakfast area with a walk-out to deck/BBQ. The open-concept great room is perfect for entertaining, showcasing wall-to-wall built-ins,a built-in desk area and a striking floor-to-ceiling stone-mantle fireplace. Upstairs, the primary suite impresses with an oversized walk-in closet and a lavish 5-piece ensuite (2022) complete with his and her vanity, deep soaker tub, separate shower enclosure and Toto toilet. Additional bedrooms provide comfort and versatility for the whole family. The finished lower level (2021) offers a cozy recreation space, a convenient 3-piece bath, garage access and direct walkout to a fully fenced backyard. Located just steps to shopping centres, restaurants, top-rated schools and public transit, this home combines style, function, and location in one perfect package. (id:60365)
39 Venture Avenue
Richmond Hill, Ontario
Aspen Ridge End Unit Freehold Townhouse like a Semi-Detached with 1902 SQFT. Located at the Prestigious Rouge Woods and Bayview Secondary Community. Top School Zone: Bayview Secondary School (prestigious IB program), Richmond Rose P.S., and Silver Stream P.S. (Gifted Program), Our Lady Queen of the World Catholic Academy, Michaelle Jean French Immersion. ** This bright home features smooth ceilings throughout, ** 9-foot ceiling on the main floor. Functional layout.** The master bathroom showcases a luxurious freestanding French tub, double-sink vanity, and sleek glass shower door. ** The open concept basement can be used as an office, recreation space or gym. ** Front and backyard offers low-maintenance outdoor living. ** Extra Long Driveway (No Sidewalk), Direct Access To Garage.* Steps To Public Transit, parks, trails, and community centers; minutes to Richmond Green sports complex, Costco, Home Depot, Walmart, Fresco, Starbucks, Spas, Restaurants, and transit. * A rare find in a prime location! (id:60365)
310 Chambers Crescent
Newmarket, Ontario
Welcome to 310 Chambers Crescent, a truly exceptional 3+1 bedroom bungalow in the heart of Newmarket. This home offers a spacious living and dining area with beautiful hardwood flooring throughout, attributing to its warm and inviting atmosphere. The chef-inspired kitchen features sleek granite countertops, high-end appliances, and a walkout to a large deck perfect for outdoor dining and relaxation. The comfortable primary bedroom is complemented with a luxurious spa-like ensuite, including a jacuzzi tub for ultimate relaxation. The spacious walk-out basement seamlessly flows into a huge, pie-shaped private backyard, offering serene views of the surrounding green space. Whether you're looking to entertain guests or simply enjoy a quiet evening, this backyard oasis is sure to impress. The home effortlessly combines modern upgrades with the natural beauty of its outdoor surroundings, offering the best of indoor and outdoor living. Don't miss out on this incredible opportunity to own a property where convenience, style, and nature come together (id:60365)
22 Massachusetts Lane
Markham, Ontario
Gorgeous, Warm, and Inviting Three-Year-Old Freehold Townhouse, Sun-Filled 3 Bedrooms Townhouse In The Well-Sought After Wismer Neighborhood! Open Concept With Functional Layout! Hardwood Floors throughout, Stainless Steel Appliances, and new light fixtures. Primary Bdrm With 4/Pc Ensuite! Great Location! Top Community, Top Ranked Bur Oak S.S., And Donald Cousens P.S. Minutes To Park, Schools, Plaza, Mount Joy Go Station, Public Transits, And Supermarkets, And More! (id:60365)
103 Spadina Road
Richmond Hill, Ontario
Welcome to Bayview Hill! This beautiful residence sits proudly on a premium 66 x 148 ft lot facing Bayview Hill Park. Featuring 4 + 1 spacious bedrooms, a large gourmet kitchen, and an oversized family room, this home offers exceptional comfort and elegance. The eat-in kitchen opens to a two-tier deck overlooking a beautifully landscaped backyard - perfect for outdoor entertaining. Just steps to the Bayview Hill Community Centre, where you can enjoy a swimming pool, tennis courts, children's playground, and a water park in summer, plus a skating rink in winter - truly a rare opportunity to live in one of Richmond Hill's most prestigious neighborhoods. (id:60365)
611 Heddle Crescent
Newmarket, Ontario
*** OPEN HOUSE NOV. 22/23 FROM 2-4PM *** This beautifully maintained 4-bedroom detached sits on a quiet, family-friendly street with no sidewalk - meaning extra parking, a cleaner frontage, and more room to move. The interlocked front walkway (2022) adds great curb appeal from the moment you arrive. Step inside to a bright, open-concept main floor designed for connection and everyday living. The kitchen was professionally resurfaced (2025) and the entire home has been freshly painted (2025) in timeless neutrals that make it easy to move in and make your own Enjoy crown moulding, pot lights, and a natural flow from kitchen to family to dining - perfect for hosting, holidays, or just cozy weeknight dinners. Upstairs, you'll find hardwood throughout and a renovated primary ensuite that feels calm and spa-inspired. The finished basement adds flexible bonus space; whether for play, workouts, office setup, or movie nights This home has been consistently and proactively maintained, with the big-ticket items already handled: Roof (2017), Furnace & A/C (2018), R60 Attic Insulation (2022), HWT Owned, LG Gas Stove + Gas Line (2022), 36" LG Fridge (2022) and LG Washer + Dryer (2019). Prime Location: minutes to Sir William Mulock Secondary School, Audrie Sanderson Park, Art Ferguson Park. Close to trails, banks, restaurants, community centre, Main St and everyday conveniences. Plus quick access to Hwy 404. Turnkey. Move-in ready. In one of Newmarket's most established and welcoming neighbourhoods. (id:60365)
88 Arista Gate
Vaughan, Ontario
Absolutely Stunning Renovated Bungalow in Sought-After Islington Woods! Located Steps To The Beautiful And Serene Boyd Conservation! Newly Renovated 3 + 2 Bedroom, 3 Bathroom Home With No Neighbours Behind!. This Renovated Bungalow Offers A Fully Finished Basement. The Exterior Has Been Updated With New Windows, a Freshly Paved Driveway And New Landscaping. The Main Floor Features 9 Ft. Ceilings, Pot Lights, Hardwood Flooring, And A Spacious Family Room With A Custom Built In Cabinetry and In Ceiling Speakers!. A Modern Custom Kitchen With High-End Stainless Steel Appliances, Upgraded Stone Countertops & Backsplash, A Massive Island With An Integrated Dining Table, And Walk-Out To A Newly Built Poured Concrete Patio To Enjoy The Warm Summer Nights! Step Into Your Primary Retreat Offering A Custom 4-Piece Ensuite With Walk-In Shower And Large Walk-In Closet With Built-In Closet Organizers. Additional Bedrooms Are Generously Sized, Featuring Hardwood Floors, Pot Lights, and Massive Windows That Provide an Abundance of Natural Light. Step Into The Fully Finished Basement Featuring A Second Kitchen With Stainless Steel Appliances, 2 Bedrooms, A 3-Piece Bathroom With Walk-In Shower, Which Is Ideal For Guests Or As An In-Law Suite. Located Within Close Proximity To All Major Amenities, Including Shopping, Restaurants, Parks, Cortelucci Vaughan Hospital, Highways & More! (id:60365)
77 Singhampton Road
Vaughan, Ontario
Stunning 1 yr old, 2-Storey Modern Townhouse in Prime Location (427 & Major MacKenzie) ! Welcome to your dream home! This Brand-new modern townhouse seamlessly blends style and comfort, featuring an open-concept living space flooded with natural light. Enjoy a large kitchen with brand new stainless-steel appliances, sleek cabinetry and a spacious island perfect for entertaining. Hardwood flooring throughout main floor, wooden staircase and iron pickets leading to second floor. Second floor includes a large primary bedroom with walk-in closet and a 4-piece bathroom with luxurious free-standing bathtub. 3 other bedrooms are generous sizes. Second floor has another 4-piece bathroom and side by side laundry. Newly developed area with grass already installed. Smart home technology and eco-friendly features ensure comfort and savings. Located in a vibrant neighborhood, you're steps away from schools, shops, dining, and parks. Don't miss your chance to own this exceptional turn-key property! Schedule a showing today! (id:60365)
207 - 185 Oneida Crescent
Richmond Hill, Ontario
Not all two-bedroom condos are created equal - and this one proves it. Beautifully renovated in 2022, this southwest corner suite offers nearl 1,000 square feet of bright, functional living. Many details have been elevated: a new kitchen with all-new appliances and tons of cabinetry, completely redone bathrooms, new flooring, designer light fixtures, custom window coverings, and even new hall closet doors. The finishing touch? A washer and dryer that are just a year old.The layout is spacious and sensible. The living and dining area easily fits a proper couch, TV setup, and dining table, while the primary bedroom comfortably accommodates a king-sized bed, a walk-in closet, and a private ensuite. The second bedroom isn't an afterthought either- it's a real, full-sized room you'll actually use.Located on the second floor, you'll skip long elevator rides but still enjoy peace and privacy. And when it comes to amenities, this building goes beyond the basics - think golf simulator, hair salon, library, billiards room, computer lounge, gym, and visitor parking.Daily life couldn't be easier. Walk to Walmart for budget-friendly groceries, grab essentials at Shoppers Drug Mart, and browse Winners, Structube, Home Depot, and Canadian Tire - all within minutes. For fun, hit SilverCity for a movie, Il Fornello or Abruzzo Pizza for dinner, and Woody Burger for casual nights out.Families will love the location - highly-rated Red Maple Public School (English) is literally across the street, and sought-after Adrienne Clarkson Public School (French) is nearby. Parks, a community centre, and a dog-friendly green space are right there too.With parking and a locker included, this condo delivers the full package: modern updates, functional space, and the ultimate in day-to-day convenience. (id:60365)

