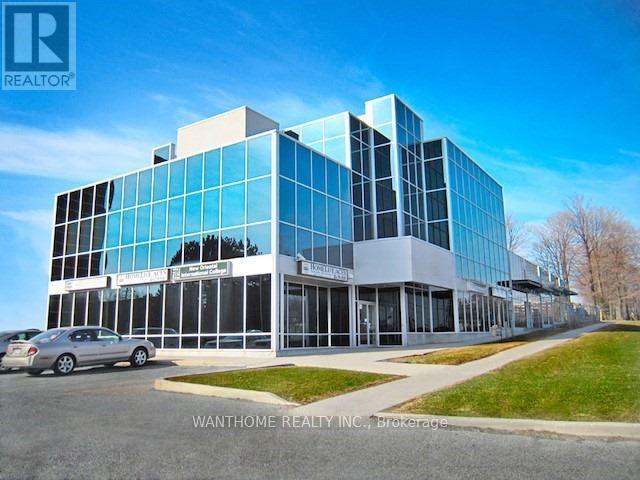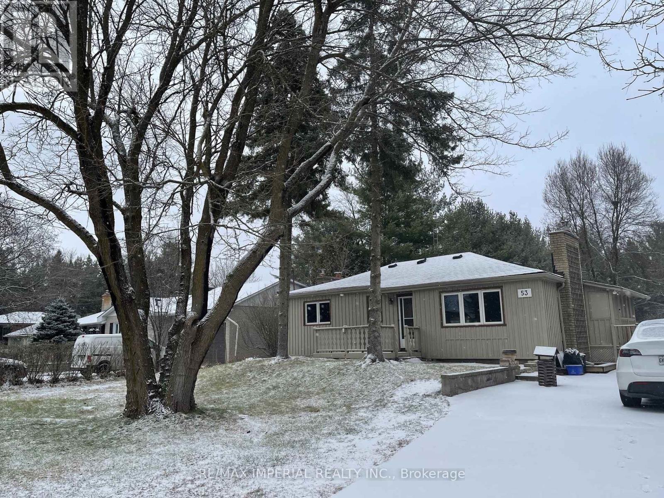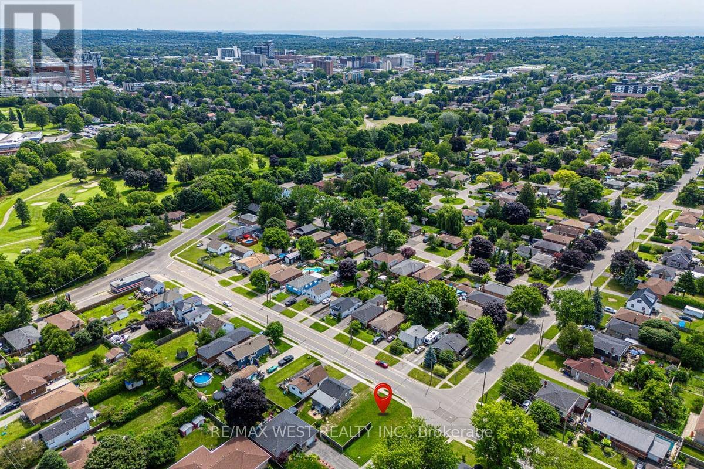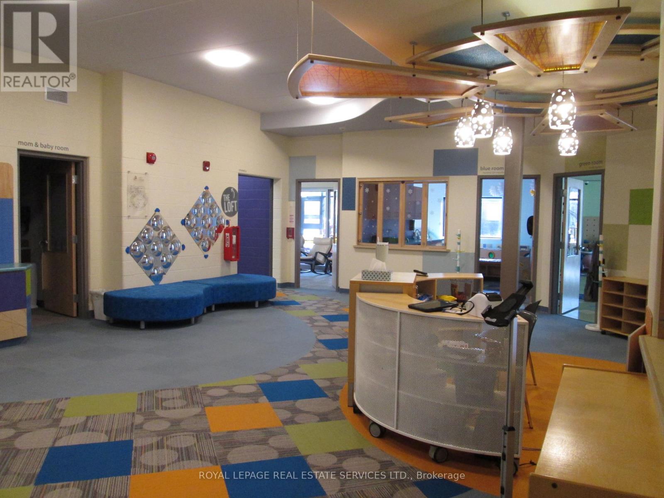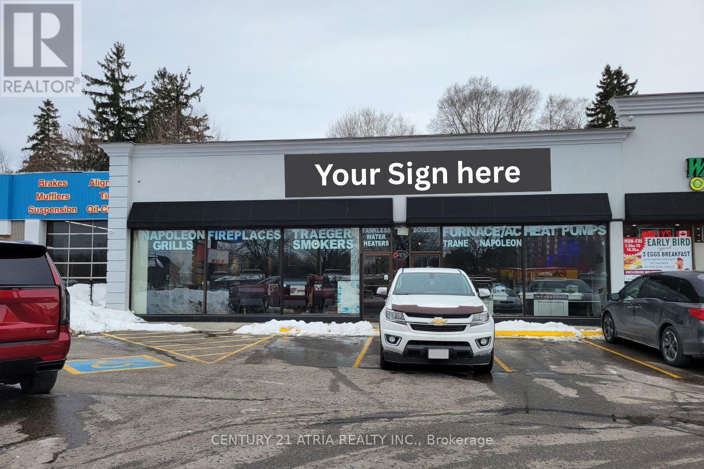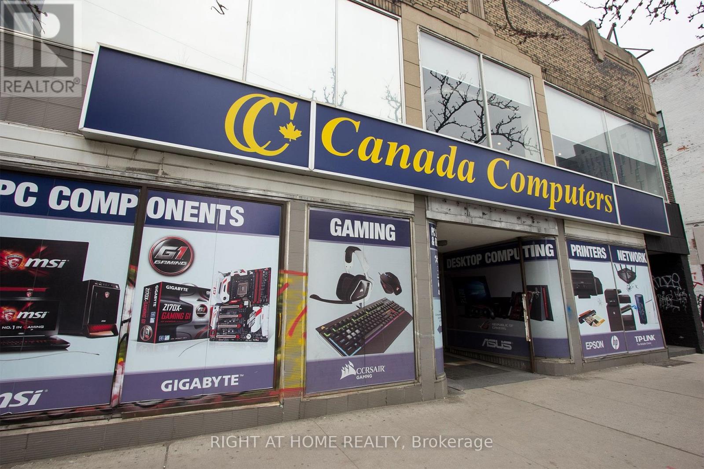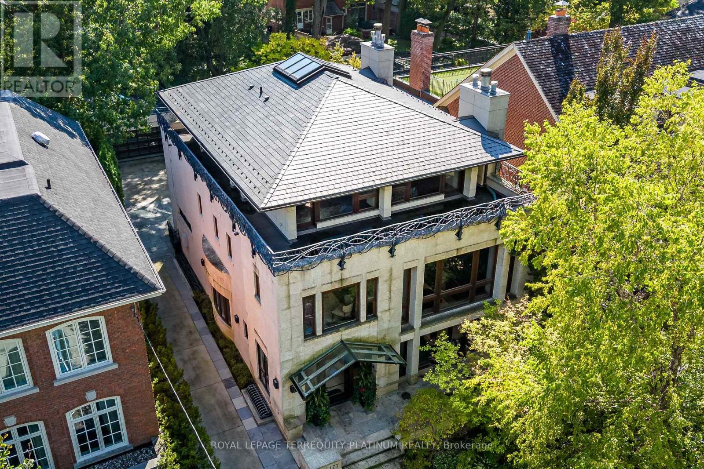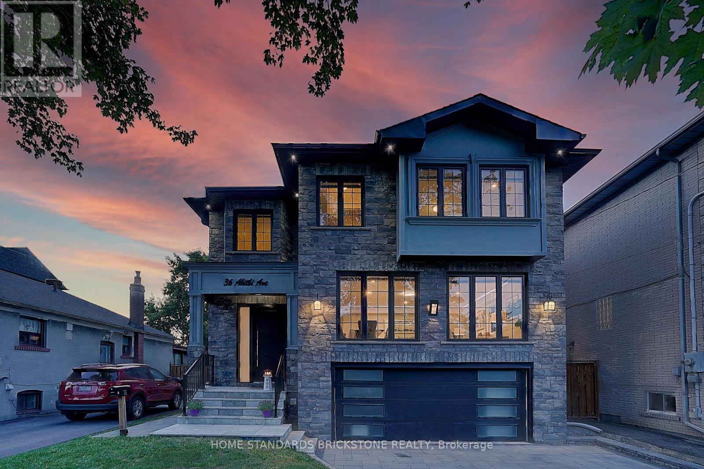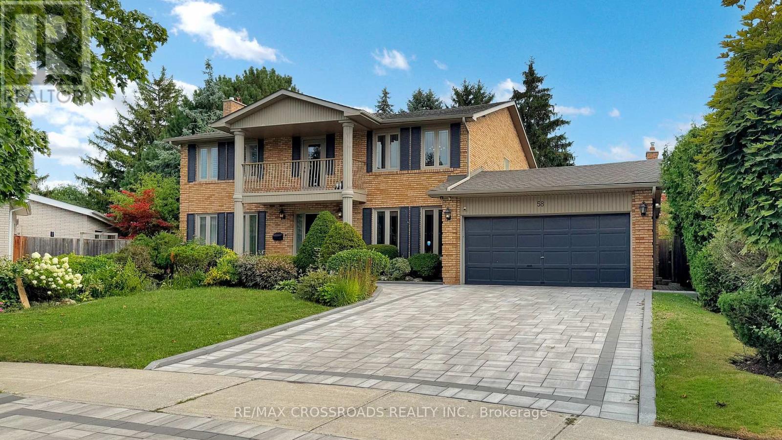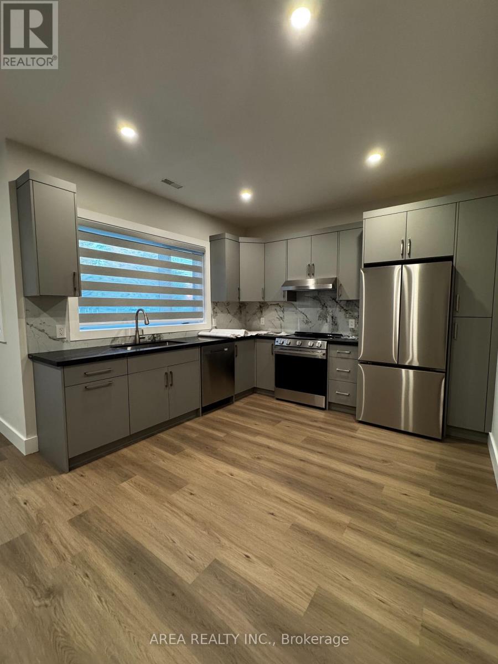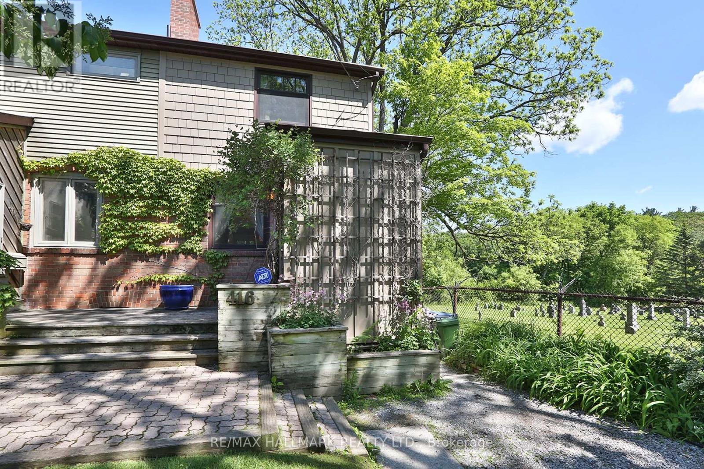300 - 3195 Sheppard Avenue E
Toronto, Ontario
Prime Scarborough Location Surrounded By Densely Populated Neighborhood. Lots Of Parking, Attractive All Glass Building On Sheppard. Ample Parking With T.T.C. At Door. Close To Hwy 401/404. (id:60365)
53 Ward Street
Whitby, Ontario
Cozy Brand New Renovated 2 Bedroom Family Size Home On Quiet Dead End Street In North Whitby. Insulation, Gas Furnace, Hot Water Tank Rental. Open Concept Living, Family , Kitchen And Dining Area With Central Island. Hard Wood Flooring All Through . Brand New 5 Piece Bathroom , Pot Lights All Through. Large Pantry/ Storage / Cool Room. Sunroom Left For Your Personal Tough. And Basement As Well. Owner Plan Changed. Minutes To Hwy 407, Surrounded By Million Dollar Homes And Backs Onto Heber Downs Conservation Area. Perfect For Small Size Family Catering Large Green Yard !! There Are Lots Of Potential For This Cute!! (id:60365)
336 Annapolis Avenue
Oshawa, Ontario
Presenting a rare opportunity to own a piece of prime real estate in the heart of Oshawa! This vacant lot, freshly severed from the adjacent property, offers an ideal setting for your dream home or investment. This is a mature neighbourhood in Oshawa that's easy access to shopping like grocery stores and restaurants, all just minutes away. Conveniently located near schools, nearby bus routes and access to the 401. Nature lovers will appreciate the abundance of nearby parks, botanical gardens, trails & picnic areas with scenic views. With elementary & secondary schools close by, making it ideal for growing families looking to build a single family home or an investment property, 336 Annapolis Avenue offers endless potential in an unbeatable location! (id:60365)
2885 Kennedy Road
Toronto, Ontario
Day Nursery space available for lease on the ground floor at OneChurch in Scarborough. The approximately 4,361 SF space features (3) naturally lit nursery rooms, each with a private washroom and direct outdoor access. The premises also includes a reception/foyer area, a nursing room, a quiet room, and a fenced outdoor play area.The location offers ample parking for staff and convenient pick-up/drop-off for parents. Please note that the space is not currently licensed; the tenant will be responsible for meeting all licensing requirements. The landlord will require access to the space on weekends. (id:60365)
1 - 1100 Simcoe Street N
Oshawa, Ontario
Prime Retail Space for Lease High Visibility in Oshawa. Discover an exceptional retail opportunity in a high-exposure location with large pylon signage and excellent street visibility. Situated just minutes from Ontario Tech University, Durham College, Lakeridge Health Oshawa, Oshawa Executive Airport, and Oshawa Golf & Curling Club, this space benefits from strong foot traffic and a dynamic customer base. Available as of July 1, 2025, this unit offers zoning that permits a wide range of retail and service-related uses (see attached permitted uses; food and automotive businesses are excluded by the landlord), prominent signage for maximum brand exposure, and ample customer parking for convenience. Easily accessible by transit and major roadways, this location is ideal for retailers, professional services, health & wellness providers, and specialty shops. (id:60365)
1449 Gerrard Street E
Toronto, Ontario
This prime retail space in Gerrard India Bazaar offers approximately 3,354 square feet of main floor retail area, ideal for a variety of businesses. Staff parking and receiving area at the rear of the building are easily accessible via a right-of-way from Ashdale. If you're looking for additional space, the property has a 4,000 square foot high-utility basement with a commercial elevator, two stairs up and down from the retail area, a washroom, office, and conveyor system to the front of the store. The basement is perfect for storage, distribution, or additional retail space. Equipment and fixtures from the previous grocery store are also available for rent or purchase, providing a seamless transition for new tenants (Landlord will remove if not required). The permissive zoning allows for diverse potential uses, making this an exceptional opportunity in a vibrant community. (id:60365)
284 College Street
Toronto, Ontario
In the Heart of Computerland 50ft wide frontage, Great retail location with tons of visability! Currently a Computer Store the past 13 years. (id:60365)
177 Roxborough Drive
Toronto, Ontario
An architectural tour de force by acclaimed Robert Le Blond, recipient of the 1990 Governor Generals Award in Architecture ("Head-Smashed-In Buffalo Jump" in Alberta, now a UNESCO World Heritage Site), this 20-year-young bespoke residence is a French Art Deco masterwork of craftsmanship with inspired ironwork by Goudy from Spain. Offering over 5,000 sq ft of living space on a coveted corner by Chorley Park in prestigious Rosedale, the home is clad in rare Manitoba Tyndall stone, prized for its striking fossilized patterning. The residence blends enduring elegance with modern comfort, from the heated front porch and rear veranda to the soaring 17-foot living room crowned by a vintage theatre chandelier and wrapped in rich, mahogany-stained Jatoba wood wainscoting and floors. Formal entertaining spaces flow seamlessly into the chefs kitchen, breakfast area, and family room, all opening onto a landscaped garden sanctuary. The detached, heated garage, complete with a skylight, wet bar, shower, and custom storage, offers versatility as a private workshop, while a gated driveway ensures both privacy and grandeur. With five bedrooms, two offices, five fireplaces, six bathrooms, wrap-around balcony and even a dedicated pet wash, every element reflects a commitment to refined living without compromise. (id:60365)
36 Abitibi Avenue N
Toronto, Ontario
Welcome to this stunning custom-built masterpiece in Willowdale East. Fabulous Location combining both Convenient & Quiet, where timeless craftsmanship meets modern functionality in perfect harmony. From the moment you enter, you'll be captivated by the bright & airy ambiance, enhanced by soaring foyer & 11ft ceilings on the main floor of the 5-yr new stunning Residence. Designed For Both Elegance & Functionality. Stunning coffered waffle ceilings throughout with designer light fixtures. Pot lights throughout. Skylights on ceiling of the staircase and in main ensuite bathroom. Stairs with decorative yet functional pot lights. Open concept layout kitchen, equipped with B/I S/S appliances including LG Fridge, LG 5-Burner Gas Range, 30" microwave, dishwasher. Spacious pantry & storage area. Chef-Inspired Dream Kitchen w/Quartz countertops, 2.4x1.2 m kitchen island. 2nd Floor Features 9 ft ceilings, 4 Spacious Bedrooms each with Ensuite Bathroom and Walk-in closet, a fully equipped laundry room. The Walk-out basement exits to the back yard offers lots of additional Living Space and room for entertainment. Offering over 4,500 sq ft of living space. Beautifully maintained front and back yards, with enough room for BBQ and outdoor furniture. Interlocking driveway and around the property. This Home Boasts Premium Finishes, a Fireplace, & Designer Pot Light Fixtures. Nestled on the quiet street, it Offers Easy Access to Top-Rated Schools, Parks, variety shops, Restaurants. Short distance to subway station, Hwy 407/401 & Public Transit. This Home Provides Everything You Need. (id:60365)
58 Cosmic Drive
Toronto, Ontario
Beautifully Elegant Home on an Expansive 12,000 Sq. Ft. Pie-Shaped LotRarely offered, this residence sits on one of the largest lots in the area and offers nearly 5,000 sq. ft. of living space, including a professionally finished basement. Featuring 4 bedrooms, 5 bathrooms, and a 2-car garage, the home has been thoughtfully upgraded to blend modern comfort with timeless character.The main floor showcases a spacious living and dining room, a classic wood-paneled library with new hardwood floors and custom built-in shelves, and a sun-filled family room with skylight, custom wall units, and wood accents. The gourmet kitchen features a central island, built-in appliances, and a breakfast area with walkout to a private garden oasis. Upstairs, the primary suite offers built-in cabinetry, a walk-in closet, and a spa-like ensuite. All bedrooms are generously sized, with three full bathrooms on the second level.Extensive upgrades include newer roof shingles, updated insulation, water softener, sump pump, fridge, interlocking driveway and patio. The backyard retreat boasts an in-ground pool and a custom cabana with a three-piece bathperfect for summer entertaining.Walking distance to Denlow P.S., Windfields J.H.S., York Mills Collegiate, Banbury Community Centre, Windfields Park, Edwards Gardens, and nearby elite private schools. A must-see property. (id:60365)
Main - 501 Northcliffe Boulevard
Toronto, Ontario
Be the first to call this stunning, brand-new main-floor suite at 501 Northcliffe Ave home! Located in a beautifully finished triplex, this 2-bedroom, 1-bathroom unit showcases luxury contemporary finishes, high ceilings, and an open-concept layout designed for modern living. The kitchen features sleek cabinetry and stainless-steel appliances, while large windows fill the space with natural light. Situated in the desirable Oakwood-Vaughan neighbourhood, you'll enjoy easy access to St. Clair West, Corso Italia, and the shops, cafés, and restaurants along Oakwood Avenue and Dufferin Street. Close to transit, parks, and schools offering the perfect blend of urban convenience and residential charm. Parking included. A rare opportunity for tenants seeking upscale, never-lived-in living in a central Toronto location! (id:60365)
416 Keewatin Avenue
Toronto, Ontario
Urban living In a country setting! Deep, private 206 ft landscaped lot with direct access to Sherwood Park! This One Of A Kind fully renovated home offers ample living space, bedrooms with vaulted ceilings, pot lights, wood floors, and a skylight. A sun-lit rear extension with a walk-out to the yard. Large windows, exposed brick above grade rec room & bedroom with heated floors. Quiet Cul Du Sac location. Great community vibe & neighbour gatherings! Easy Walk To TTC Eglinton Subway, LRT, Shops & Restaurants. Top Schools North Toronto CI, Northern SS. (id:60365)

