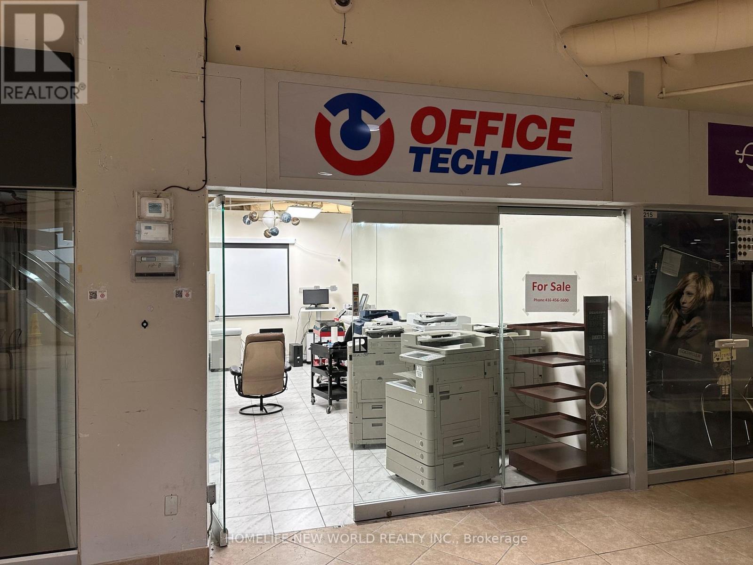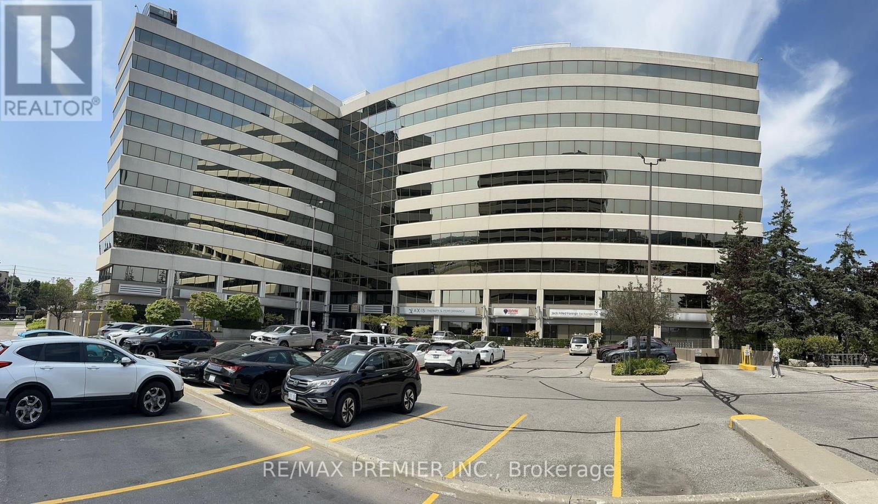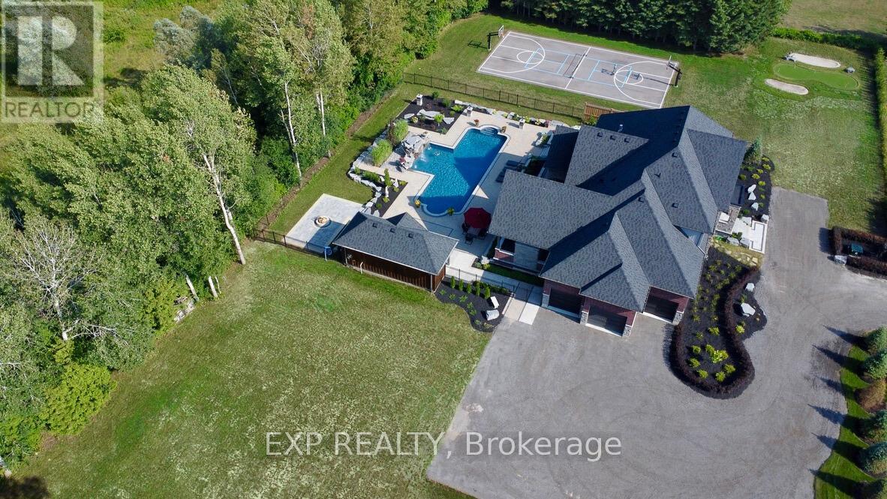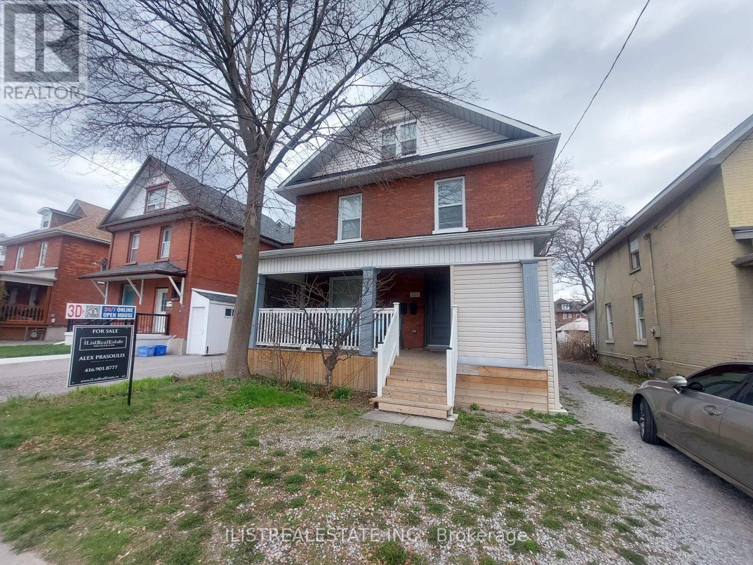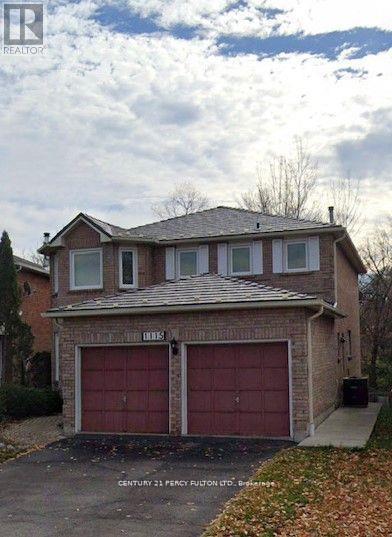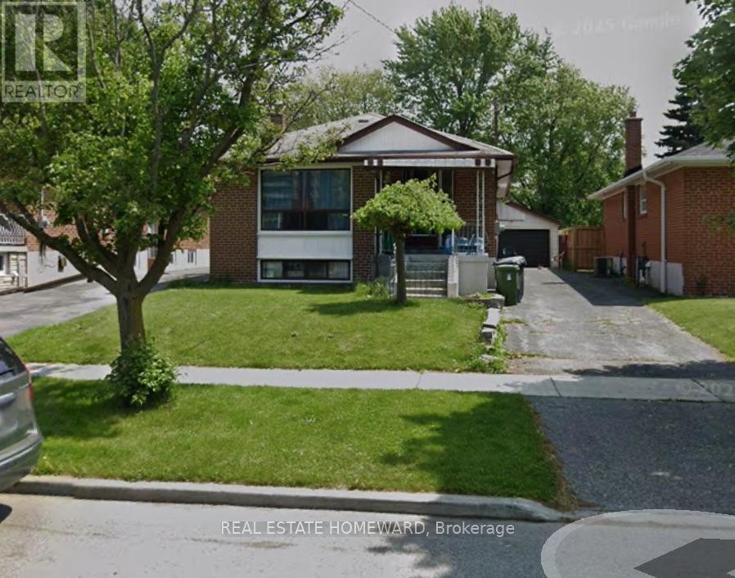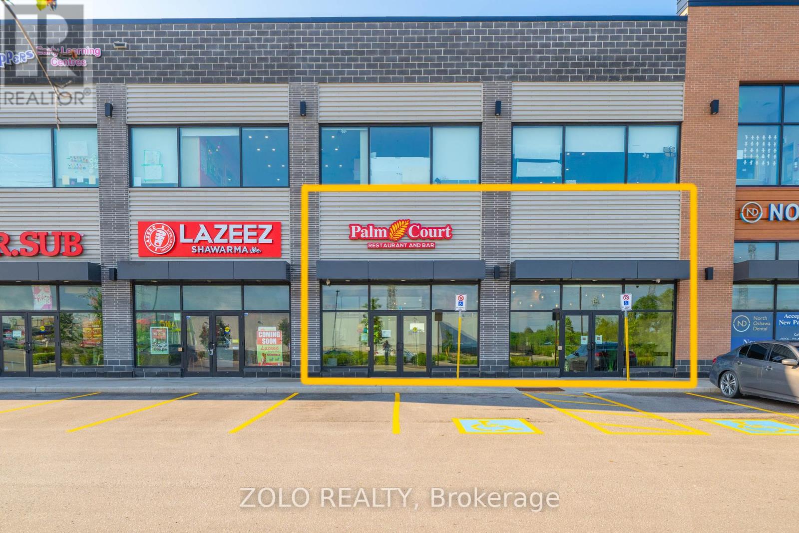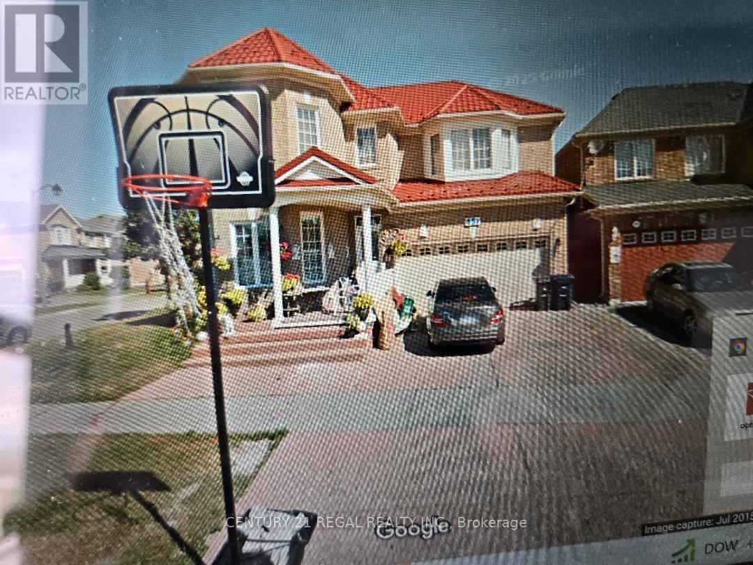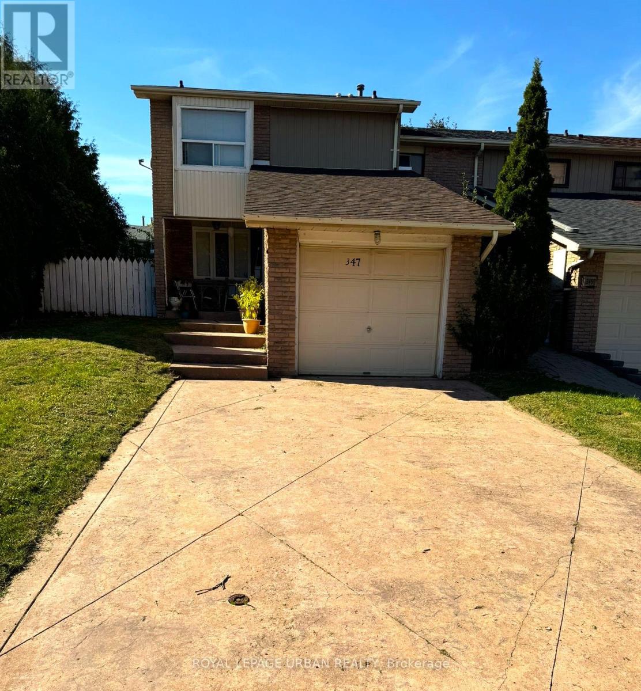213b - 4438 Sheppard Avenue E
Toronto, Ontario
Commercial Retail/office unit for Lease. Located in "Oriental Centre", Mins to Highway 401 and Scarborough Town Centre. TTC at Doorsteps. Ample Parking (id:60365)
700-34 - 305 Milner Avenue
Toronto, Ontario
Furnished office: Located at the buzzing intersection of Markham Road and Milner Avenue, just north of Highway 401, 305 Milner offers over 12,000 square feet of space where innovation and collaboration thrive. More than just a workspace, were a community designed to inspire and elevate your business. Fully furnished professional office space available immediately. Easy access to Highway, TTC, Restaurants and Services, Memberships tailored to fit your budget, Flexible working hours - access to your office round-the-clock, Modern, flexible spaces designed for productivity, Network with like-minded professionals, Fully equipped for all your business needs including free internet and office furniture, access to reception services, client meet-and-greet, access to boardrooms, kitchen/lunchrooms, waiting areas, and additional printing services. Whether you're launching a new venture, seeking a change of scenery, or simply need a vibrant space to spark your creativity, you'll find your perfect match here. Offering budget-friendly options ideal for solo entrepreneurs to small teams, with private and spacious office space for up to 10 people. Ideal for professionals and established business owners. Ample free parking available. **EXTRAS** Fully served executive office. Mail services, and door signage. Easy access to highway and public transit. Office size is approximate. Dedicated phone lines, telephone answering service and printing service at an additional cost. (id:60365)
187 Park Road S
Oshawa, Ontario
Wonderful Opportunity For First Time Buyers Or Investors! This Charming 3 Bedroom, 2 Bath Home Sits On 207' Deep Lot & Has A Large Detached Garage With Hydro, Perfect For The Man Cave! The Cosy Basement Is Finished For Additional Living Space With A 2Pc Bath! Inviting Front Veranda, Hardwood Floors In The Living & Separate Dining Room With A Patio Door Leading To The Back Yard! Kitchen Also Has A Door To The Back Yard! Transit Practically At Your Door! (id:60365)
849 Townline Road N
Clarington, Ontario
Welcome to an extraordinary estate where luxury, comfort, and convenience effortlessly converge. Nestled privately behind two custom homes on a sprawling 1.77-acre lot, this exceptional residence is an entertainer's paradise, thoughtfully designed with impeccable craftsmanship and timeless elegance. At the heart of this home lies an extraordinary gourmet kitchen featuring custom cabinetry and an expansive double butler's pantry with a secondary back kitchen. Each bedroom serves as a luxurious private retreat with spa-inspired ensuite bathrooms. The primary suite redefines opulence with a custom-designed five-piece ensuite and a dressing room spacious enough to serve as an additional bedroom. This suite also offers seamless walk-out access to a professionally landscaped backyard oasis. Soaring ceilings are complemented by plaster crown moulding, exquisite millwork, and built-in speakers. A thoughtfully designed open-concept layout seamlessly connects the family room, main-floor bedroom, and a combined mud and laundry room with garage access, enhancing everyday living. The finished basement epitomizes high-end leisure and entertainment, featuring a full-size bar, gym, stereo surround sound, and five TVs, including a 120-inch home theatre screen and an inviting fireplace. Step outside to your private resort's meticulously landscaped yard, enveloped by lush, low-maintenance gardens and frequented by nature, including occasional deer sightings. Enjoy endless relaxation and entertainment with a custom pool, waterfall, hot tub, covered patio with dual built-in grills, and a change room. Also included: your very own 100-foot golf hole, full-size basketball court, and pickleball court, transforming every moment into a five-star experience. This distinguished property offers a rare opportunity to own a home designed for the most discerning homeowner, providing unparalleled luxury and an idyllic retreat in an exclusive, serene setting. (id:60365)
Main - 222 Athol Street E
Oshawa, Ontario
Main Floor two bedroom apartment in great Oshawa area. Renovated kitchen ande bathroom and new paint. Yard usage and parking included. Rent is plus utilities ($300 Monthly roughly). Great apartment for single occupant , couple or young professionals. (id:60365)
2658 Danforth Avenue
Toronto, Ontario
Income generating opportunity!!! Fully equipped, well established, high traffic, and busy location. Great opportunity for beginner and/or experience owner or operator. Location is steps to main ttc subway station and main go train station. Large shopping centre with big box stores near by. More then 1000 sqft basement area which could be used as a party room (curently used as a storage, office and rest area). (id:60365)
1115 Ridgewood Court
Pickering, Ontario
Newly renovated basement apartment in a great neighborhood. Separate entrance,3 bedroom, private laundry, lots of storage space. Stainless steel appliances. Great for a small family parking on the driveway and private fenced yard. Easy showing (id:60365)
7 Dunlop Avenue
Toronto, Ontario
Backing directly onto Dunlop Parkette with no rear neighbours, this well-maintained detached home in Clairlea-Birchmount offers a rare combination of privacy and green space while being close to schools, shopping, and transit. The main floor features 3 bedrooms, living/dining, kitchen and bath, plus a separate finished basement apartment with 1 bedroom, kitchen, bath and a spacious living/dining area. Recent upgrades include a 2015 roof, 2016 gas furnace, central air (2 yrs), owned water tank (2024), vinyl flooring over hardwood (2022), new LED lighting throughout, updated toilets and faucets, 2019 fridge, newer stove upstairs, GE appliances in the basement and LG energy-efficient washer/dryer (2021). Large 1-size garage (professionally lifted/repaired) and long asphalt driveway accommodate up to 4 cars. Main floor vacant and basement currently tenanted month-to-month at $1,600 (40% share of water). No survey available. (id:60365)
7 - 2620 Simcoe Street N
Oshawa, Ontario
Located at the prime location of Windfields, Oshawa N, Palm Court Restaurant is a well established and beloved dining destination offering a warm, inviting atmosphere and a menu full of delicious, high-quality dishes and the LLBO license, offering a wide range of beverages and cocktails. The restaurant boasts of its loyal customer base and a prime location in the bustling windfields area, making it an incredible opportunity for a passionate entrepreneur or restaurateur looking to take over a thriving business. Situated on a busy Simcoe St N, the restaurant enjoys high visibility and steady foot traffic, and is known for great food, friendly service, and cozy ambience, which has built a strong local following. The restaurant is 2800 Sq ft. It has a setup that supports 2 kitchens for different cuisines. Rent $12043 (Includes base rent &TMI). 10 Year lease commenced in February 2021. Hence 5 years, 7 months remaining on lease. Seating: Dining Section-56; Bar Section seats 38, Total Liquor license (LLBO) capacity is 90. Restaurant opened April 2022, Business age is 3 years, 3 months. All Equipment is owned. Currently 10 Employees. (id:60365)
Basement # 2 - 45 Flower Crescent
Toronto, Ontario
1Bedroom Basement With Seperate Side Entrance Located in a geat neighborhood, Steps to TTC, Parks, Place of Worship, Schools, University of Toronto Scarborough, Centennial College, 401, Shopping Mall and No Pets, No smoking. Tenant will be responsible for 33% of utilities, including water, gas, hydro, and hot water tank rental (id:60365)
54 Redlea Avenue
Toronto, Ontario
One Of A Kind Opportunity At The Strategic Location For Both Your Investment & Business, Either Use The Way As Is, The Existing School Building, Or Redesign The Way As You Operate, Or Rezone And Redevelop, Too Many Alternatives, Unlimited Potential. Major Commercial Retail Area, High Customer Traffic Flow, Rapid Developing, Excellent Exposure, Rarely Available Strategic Location, Right In Between Toronto & Markham, Closed By Prominent Shopping Centres, Go Train Station Etc, Seller Business Expanding, Don't Miss! (id:60365)
347 Braymore Boulevard
Toronto, Ontario
RENOVATORS/BUILDERS DREAM! Welcome to this spacious 3-bed, 3-bath end-unit townhome that feels more like a semi-detached, offering added privacy, a larger layout, and a deep backyard perfect for entertaining, gardening, or future upgrades. With a detached garage, generous interior space, and solid bones, this property is full of potential for families, renovators, or investors looking to break into the market. The home requires a full renovation, giving you the opportunity to design and customize every detail to your taste. ***Flexible Sale Options: This property offers flexible closing arrangements. The listed price reflects a sale with assume tenants . For buyers who prefer vacant possession, this can be arranged with an extended closing and price adjustment. Were happy to work with your timeline reach out to explore the options. *** Don't miss this chance to transform a well-located property on a generous lot in a growing neighbourhood. (id:60365)

