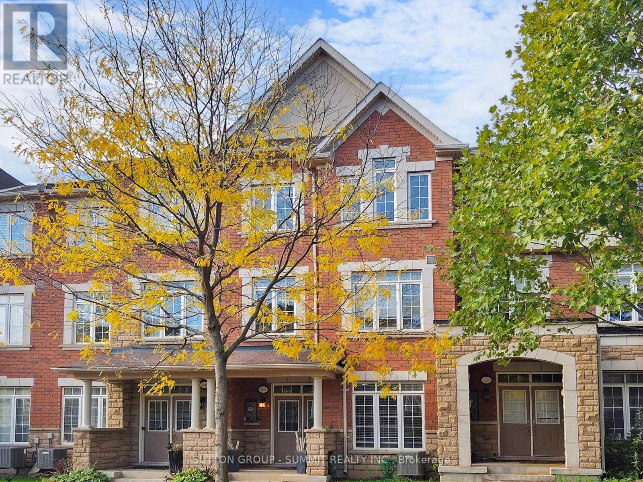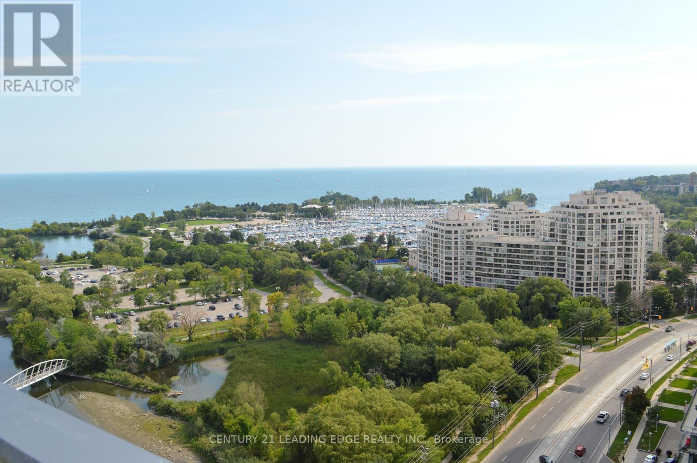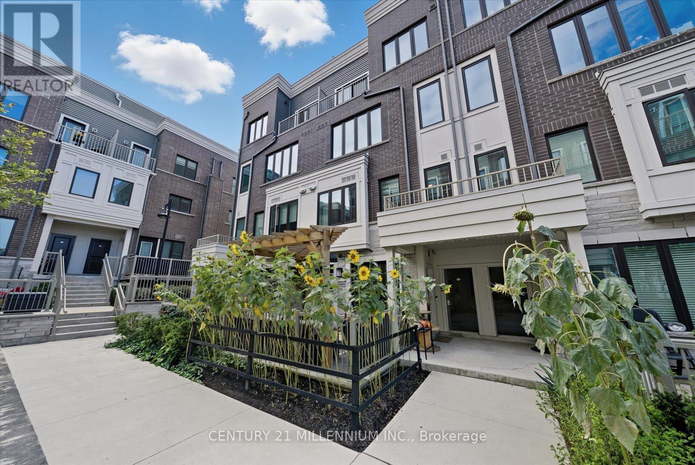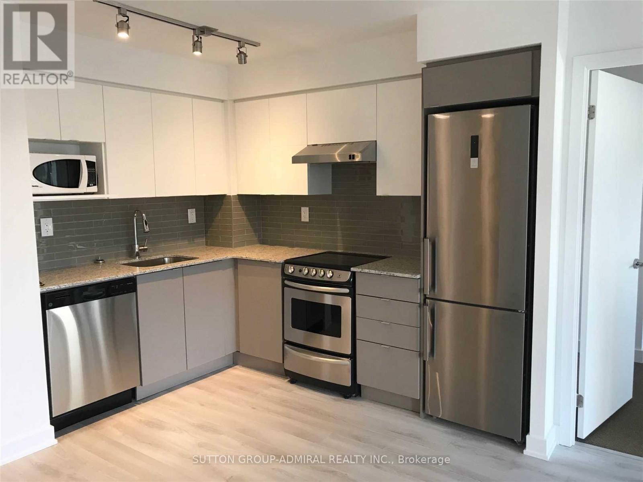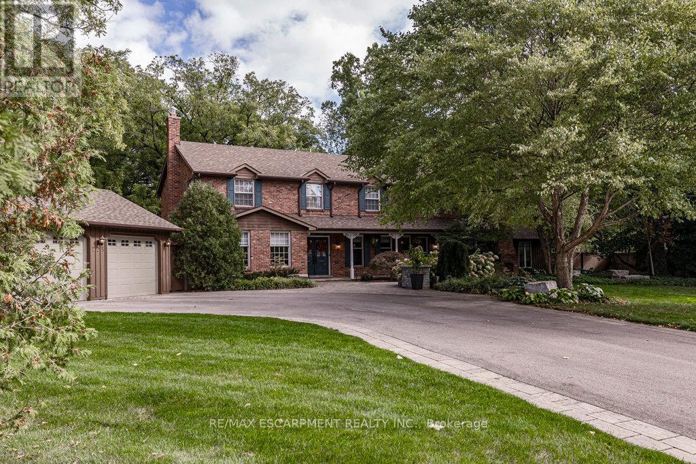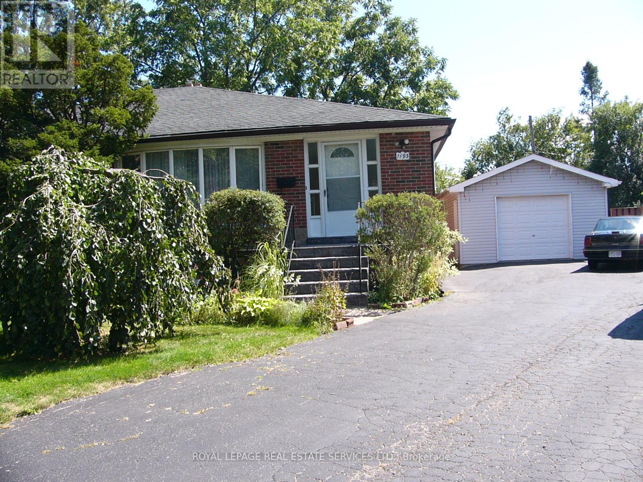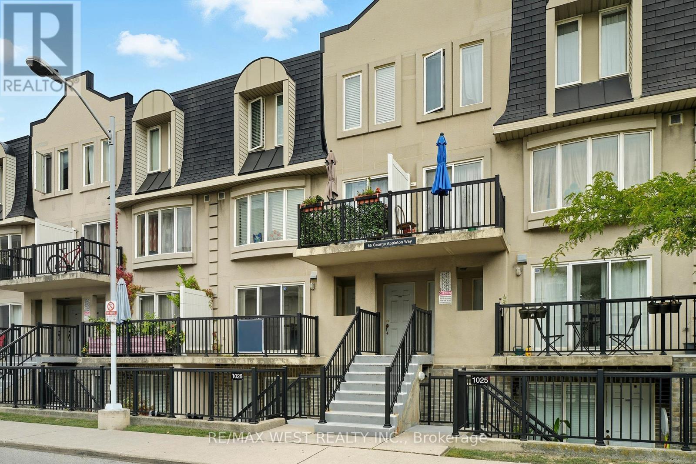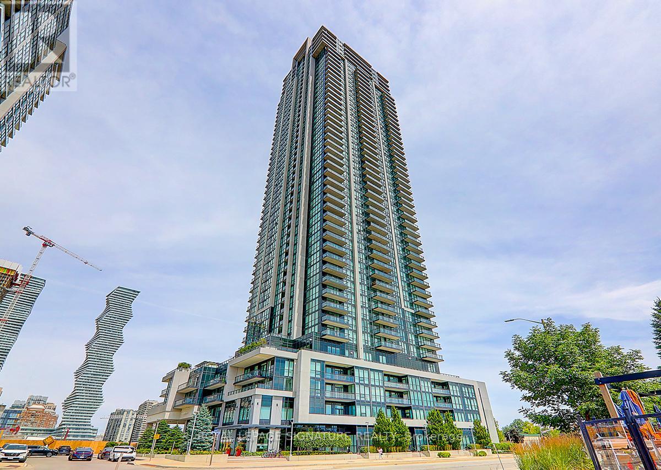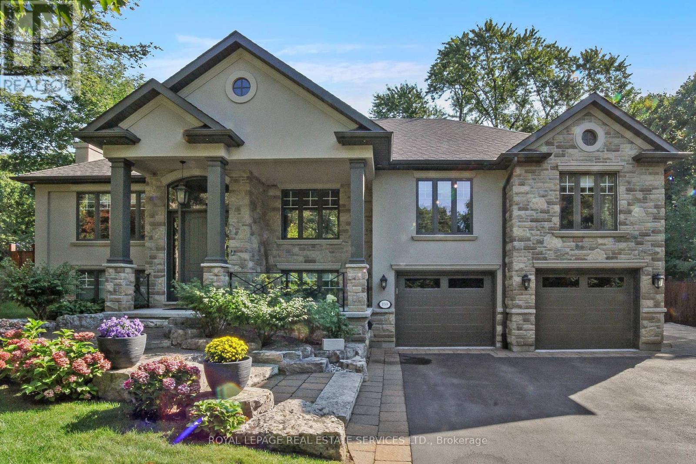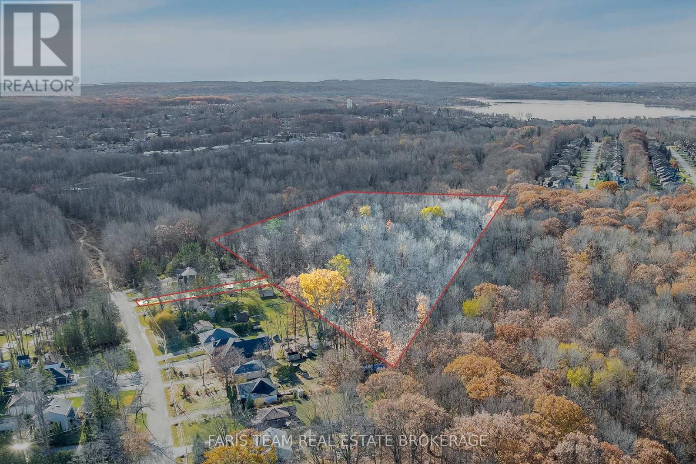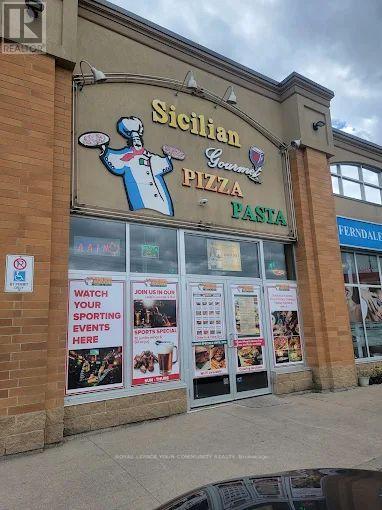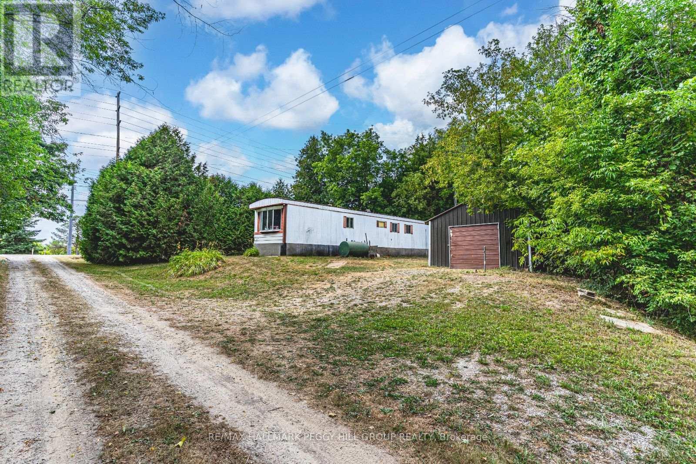3050 Eberly Woods Drive
Oakville, Ontario
Lovely FREEHOLD townhome located in the well-established PRESERVE neighborhood of Oakville.3-bedrooms, 4-bathrooms, featuring impeccably maintained open-concept living with plenty of natural light. This move-in-ready town with modern flooring. Enter on the ground floor to a spacious entry/mudroom with inside entry from the garage, ample storage and main floor laundry. The kitchen is updated with a large island, plenty of counter space, extra pantry, and an open concept floor plan with dining room, bright and sunny living room, and a cozy outdoor balcony (BBQ access). Powder room conveniently located off of the kitchen and main floor. The upper level features 3 spacious bedrooms with two full bathrooms. This home offers two car garage parking. Located within the top-ranked school , minutes from highway access, shops & cafes, golf clubs, parks, trails, and all amenities. (id:60365)
2603 - 2200 Lake Shore Boulevard W
Toronto, Ontario
Luxury 1 Bdrm Condo Unit With Stunning South West Lake View. 1 Parking And 1 Locker, Large Balcony, 9Ft Ceilings, Laminate Floor Throughout, Master Br With Walk In Closet. Metro & Shopper Drug Mart In The Building. Steps To Ttc, Parks & Lake. Close To Highway, Go Station, Great Amenities & 24Hrs Concierge. (id:60365)
21 - 95 Eastwood Park Gardens
Toronto, Ontario
Welcome to this stunning 2 bed, 2.5 bath stacked townhome in the heart of the vibrant Long Branch community. Thoughtfully designed with pot lights throughout and loaded with upgrades you won't find in most townhomes (See full list of upgrades attached) This home offers a stylish and comfortable living experience in one of Toronto's most sought-after lakeside neighbourhoods. Step inside to discover a bright, open-concept layout, including a modern kitchen with quartz countertops, stainless steel appliances, and custom lighting. The spacious living and dining areas flow seamlessly, perfect for entertaining or just unwinding on the weekend.Enjoy the outdoors with your private terrace, ideal for morning coffee or summer BBQ's with gas line hookup and hose bib. This unit is one of the few that comes with an extra large heated storage locker w/ mezzanine conveniently located behind your parking spot.Located just minutes from everything you could need - Long Branch Go Station and TTC, Marie Curtis park and beach, with walking/bike trails and dog parks. Sherway Gardens is just a 5 minute drive and quick access to Hwys 427, Hwy 401 and QEW. Whether you need to be downtown, at the airport or relaxing by the lake it's all just a few minutes away. (id:60365)
526 - 160 Flemington Road
Toronto, Ontario
"The Yorkdale Condo" Beautiful, Bright And Modern Two Bedrooms Condo Apartment. Open Concept Dining, Living, Kitchen Space, 2 Split Bedrooms, Modern White Kitchen With Granite Countertop, S/S Appliances, Glass Backsplash. Two Full Washrooms, Big Balcony. perfect Location: Steps To Subway Station, Yorkdale Shopping Mall, Restaurants, Cinema, HWY 401, Allen Rd, TTC, Go Bus Station. (id:60365)
225 Shoreacres Road
Burlington, Ontario
Sprawling 3,873 sq.ft. family home on a 150' x 200' estate lot on one of Burlington's most sought-after streets! Located in Tuck School district and steps to the lake and Paletta Park! Custom kitchen with granite, stainless steel appliances (including gas cooktop), island, pot lighting and walk-out. Sunroom with vaulted ceiling, gas fireplace, heated floor and walk-out to a stunning professionally landscaped yard with inground salt water pool (heated). The private and tranquil backyard setting also features an oversized patio, hot tub, pool cabana/storage sheds, gas fire pit, two gas hookups and outdoor lighting. Main level family room with gas fireplace, main level office/den, main level mudroom and laundry and a separate dining room. Primary bedroom with walk-in closet and 4-piece ensuite with heated floor. The fully finished lower level has an additional 1,937 sq.ft. of living space and features a walk-out, rec room with gas fireplace, workshop, gym, 2-piece bathroom and sauna with separate shower. Additional luxury features include hardwood floors, crown moulding, wainscoting, skylights, central vac, covered front porch, outdoor wood burning fireplace and generator that powers the entire home! Detached double garage and driveway with parking for 6 cars. 5 bedrooms and 2 + 2 bathrooms. Luxury Certified. (id:60365)
1193 Ingledene Drive
Oakville, Ontario
EXCEPTIONAL OPPORTUNITY HERE. Desirable Northeast Oakville Located On Family-Friendly Cul-De- Sac. Semi-Detached Bungalow with Detached Garage On Large Private Mature Fenced Property. Home Features Bright Spacious Layout, Good-Sized Bedrooms, Eat-In Kitchen, Finished Lower Level With In-Law Suite, Above Grade Windows and Separate Entrance. House Has Been Well-Maintained With Many Updates And Upgrades Over The Years. Furnace, Air Conditioning And Hot Water Tank (Owned) Approximity 7 Years Old and Hardwood Under Main Floor Broadloom. Large Detached Garage 16 x 24 With Extra Wide Long Driveway For Ample Parking. Truly A Great Starter Home or Ideal for Empty Nester. The Home Needs A Little TLC. Great Opportunity Here. Several Area Schools Within Walking Distance. Falgarwood Public School, Sheridan Public School, Holy Family Catholic Elementary And Iroquois Ridge High School. Enjoy The Many Parks, Nature Trails, Public Swimming Pool, Tennis Courts, Transit, Shopping, Restaurants And Cafes In This Wonderful Mature Area. Conveniently Located To Sheridan College, Iroquois Ridge Community Centre, Major Shopping, QEW 403 And 407 Highways. (id:60365)
2078 - 65 George Appleton Way
Toronto, Ontario
''JUST LISTED'' Welcome to this bright and stylish 2-bedroom stacked townhouse, offering convenient main-level living and your own private balcony-the perfect spot for morning coffee or evening relaxation. Nestled in a highly sought-after location, you'll love being just minutes from shopping, parks, and transit. Ideal for first-time buyers, downsizers, or professionals looking for a low-maintenance home in the heart of it all. Don't miss your chance-schedule a viewing today!! (id:60365)
3307 - 3975 Grand Park Drive
Mississauga, Ontario
Perched high above the city on the 33rd floor in the highly sought-after Grand Park 2 condo, this beautiful 2-Bedroom + Den corner suite (with parking & locker) is ready for you to move in and enjoy. Freshly painted and upgraded with modern lighting, this immaculate unit is approximately 1063-sf with 9-ft ceilings and a smart split-bedroom layout where both bedrooms have walk-in-closets. The kitchen features S/S appliances and an island with a breakfast bar, while the living and dining area is wrapped in floor-to-ceiling windows so you are surrounded by skyline and sunlight all day. Step out to your balcony and enjoy beautiful, unobstructed northwest views of the sunsets and evening city lights. Fantastic amenities include: exercise room, indoor pool, guest suites, party and dining room, an outdoor terrace with BBQ, and much more. Located in an extremely convenient location! Right across the building, you are steps to transit, parks, cafes, restaurants, Shoppers, Winners, and T&T Supermarket. In 10-15 minutes, you can walk to YMCA, Hazel McCallion Library, Square One Mall, Cineplex, Whole Foods, Celebration Square, Living Arts Centre, and more. Plus, easy access to University of Toronto Mississauga, Sheridan College, GO Transit, and all the major highways. Whether you are buying your first place, upsizing, or just want a home that is comfortable and connected to everything, this home is the perfect fit. (id:60365)
159 Viewbank Crescent
Oakville, Ontario
Dont be fooled by this 4,777 sq. ft. 5-bedroom, 4-bath raised bungalow in Coronation Park. It's located on a wide tree-lined crescent with a pie lot and offers an outdoor haven for family rejuvenation and recreation. Leading up to the home the front garden features sugar maple trees and flowers.The stone and stucco exterior, covered portico, and solid-core wood front door open into a two-story foyer. A wood/iron staircase connects the levels. On the upper level, African Ioka flooring flows from the private living room to the open-concept great room with a custom kitchen, dining area, and family room. A coffered ceiling, palladium window, and French doors open to a composite deck overlooking the stunning backyard. Elegant light fixtures and intricate millwork enhance the space. A separate hallway with a pocket door leads to the bedrooms. The Master retreat has a sleek en-suite with a glass shower and heated flooring. There's French door access to the deck and a 3-way fireplace. All 5 bedrooms have custom closet organizers.The ground level features Brazilian cherrywood flooring, a nanny suite, and a home theatre with a 1080P projector, sound panels, and modern controls. The landscaped backyard is an entertainers paradise with lush greenery, cedar hedges, mature trees, and saltwater pool. It boasts a pergola, cabana, and enclosed all-season hot tub. Children will enjoy a half basketball court, playground, and zip line. Enter the mudroom from the garage which includes a laundry room with two sets of washers and dryers, an owned hot water tank, and water softener. The heated double garage has storage and a side door. A double gate from the drive leads to a stone pad for parking a 28 ft boat or trailer.This home offers healthy living in a cozy hideaway, with easy access to the lake, Coronation Park, shopping, Bronte Village, highways, and transit. Excellent private and public schools nearby: Pie Lot: Front: 57 ft, North Side: 123 ft, Back: 135 + 45 ft, South Side: 165 ft (id:60365)
433 Robins Point Road
Tay, Ontario
Top 5 Reasons You Will Love This Property: 1) Experience over 9-acres of land offering endless possibilities, whether you envision a private estate, recreational retreat, or a long-term investment opportunity 2) Enjoy stunning water views and quick access to Georgian Bay, giving you the perfect launch point for boating, swimming, and all your favourite outdoor activities just minutes from home 3) Benefit from municipal water and sewer available at the street, providing a strong foundation for future development and simplifying your planning and servicing needs 4) Ideally located near Highway 400 and Highway 12, this property delivers exceptional convenience for commuting, shopping, and exploring encircling communities while still delivering peaceful, spacious surroundings 5) Rare chance to secure a large parcel with water views, nearby municipal services, and exceptional development potential, all at a price that makes sense for both lifestyle buyers and investors. (id:60365)
4 - 225 Ferndale Drive S
Barrie, Ontario
Excellent opportunity to own a well stablished Italian Gourmet Pizza and Pasta Restaurant ,and Take out , with 20 years of experience at the same location! This establishment presents a loyal and growing customer base, and consistence growing Making it an investment opportunity for both owner-operation and investors. A private lounge with 40 seats, LLBO, full kitchen equipment, Pizza Oven, front and back available seats for loyal clients, and more to see and experience this well known restaurant in Barrie south. The variety of food available to serve client, as Gourmet Pasta and Italian Sandwiches, Gourmet Pizza and so many more to experience in this restaurant. Excellent visibility, repeat clients and a significant growing revenue opportunity to expand and maximize profitability would be a great reason to purchase this business (id:60365)
6987 County 10 Road
Essa, Ontario
TRANQUIL COUNTRY PROPERTY WITH A MEANDERING CREEK & ENDLESS POTENTIAL! Discover the possibilities on this almost one-acre property, where mature trees provide a scenic backdrop, a creek adds natural charm, and the home sits well back from the road for outstanding privacy. Just 8 minutes to Angus for schools, parks, shopping, dining, daily essentials, and CFB Borden, under 15 minutes to Alliston, and less than 20 minutes to Barrie, this location keeps you close to everything while enjoying a peaceful country setting. A detached garage with parking for one vehicle plus space for four more in the driveway adds practicality. The existing two-bedroom, one-bathroom mobile home offers immediate use or on-site living while you design and build your dream home, making this an excellent opportunity for those seeking a great building lot in a desirable setting. (id:60365)

