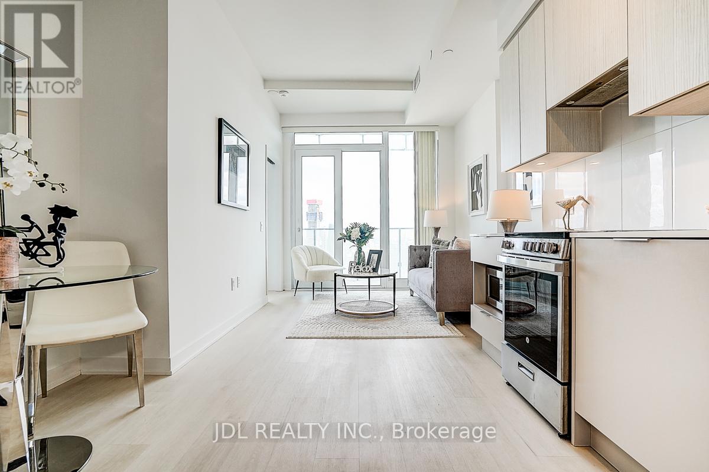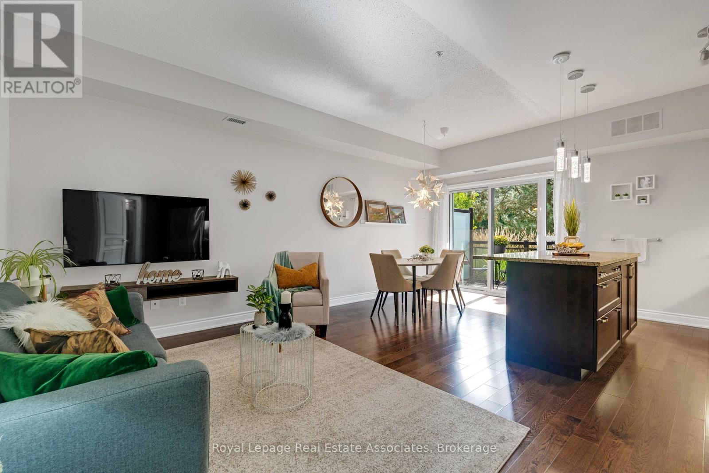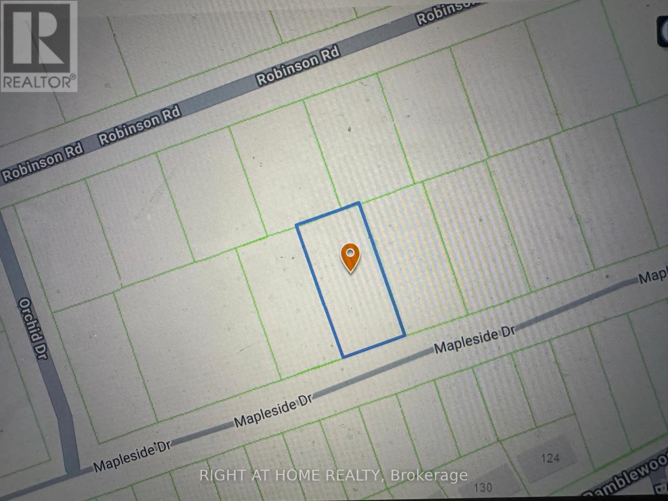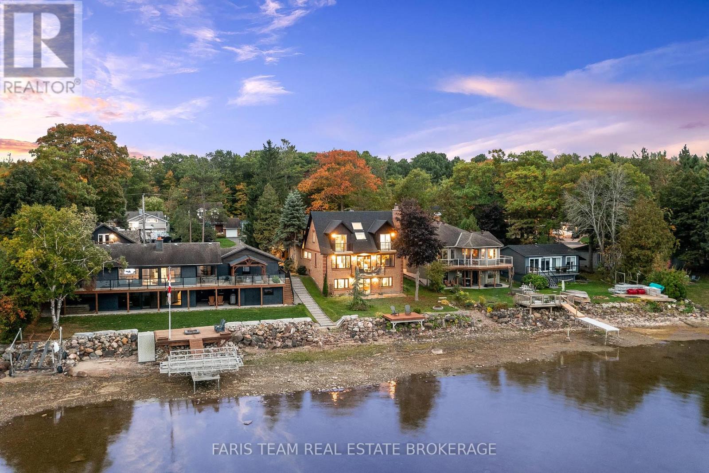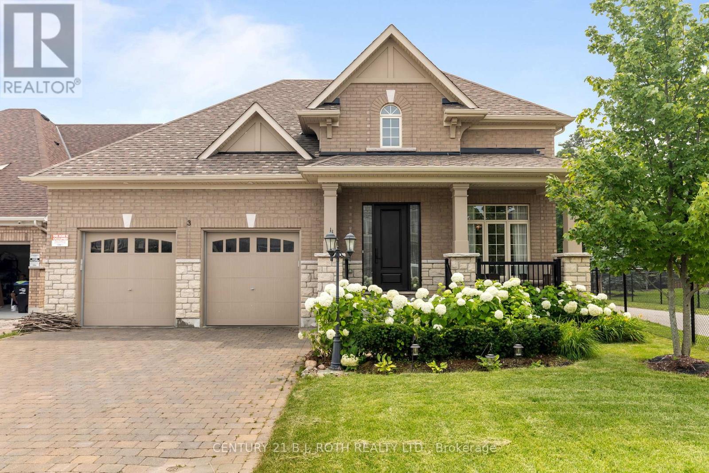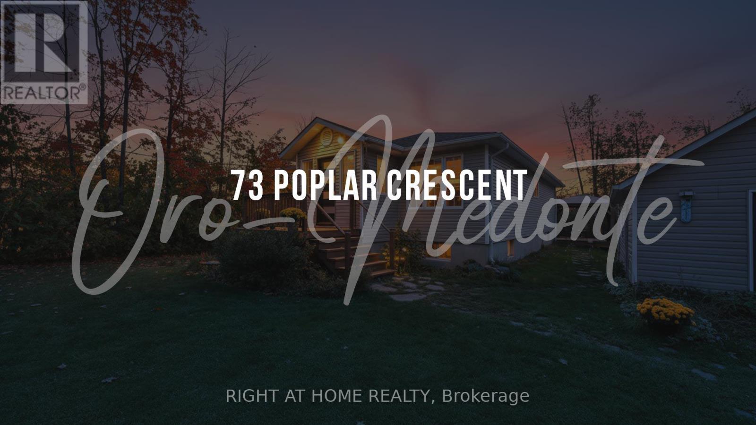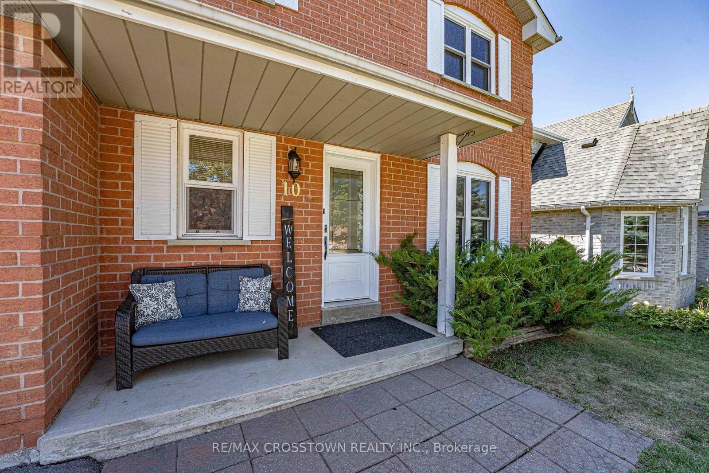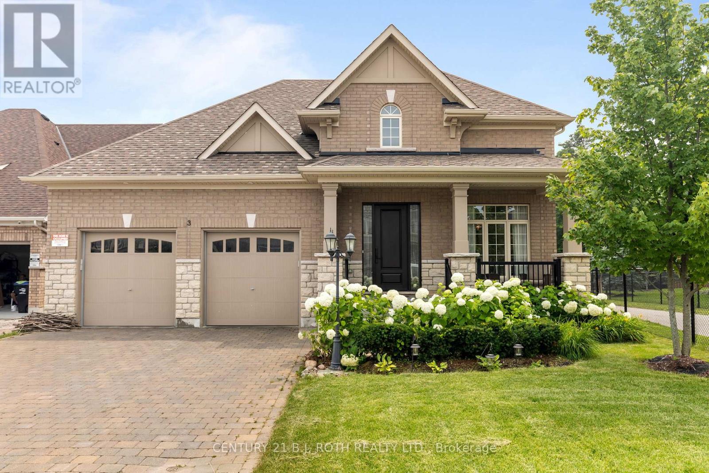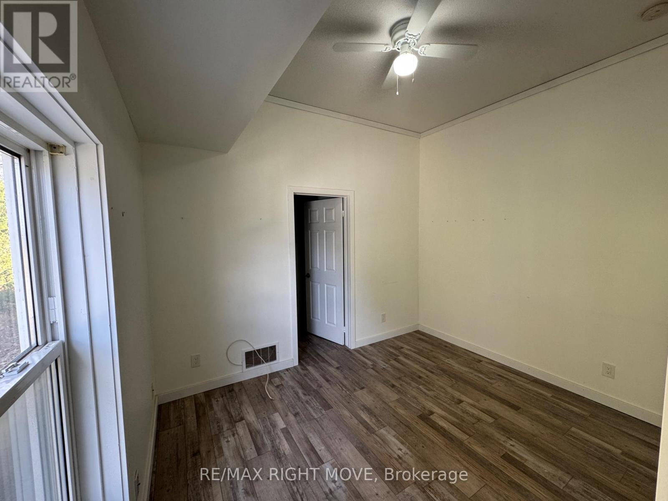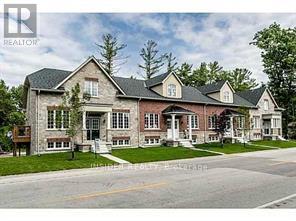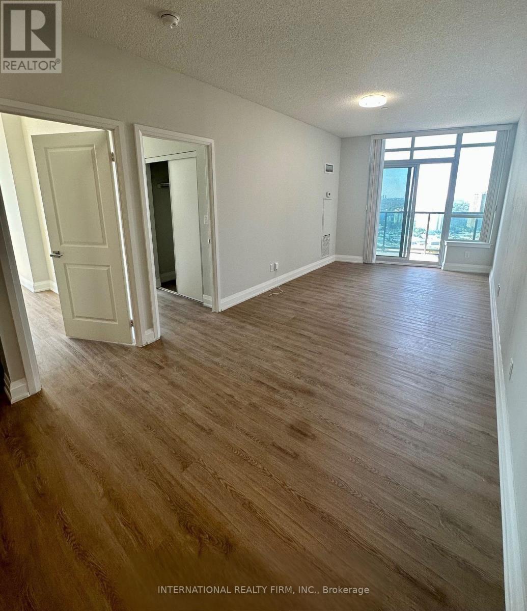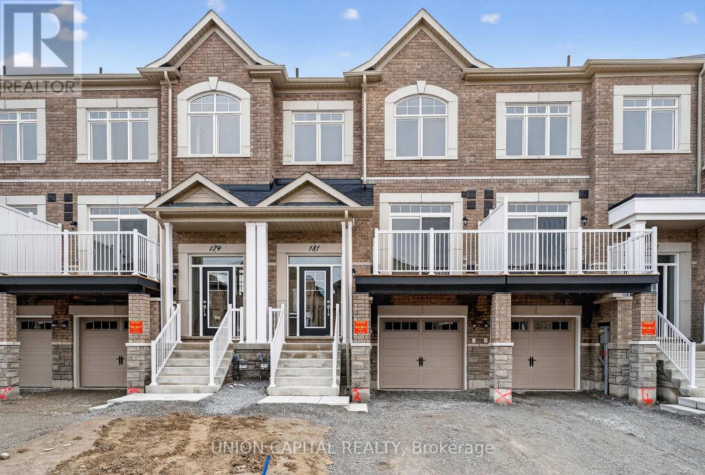3613 - 3900 Confederation Parkway
Mississauga, Ontario
Modern 1 Bed + Den suite in the sought-after M City 1 building in downtown Mississauga, featuring 684 sq ft (586 sq ft interior + 98 sq ft balcony) on a high floor with stunning lake and city views. Freshly painted with a sleek, contemporary design, the unit includes a modern kitchen with built-in appliances, quartz countertops, and a sleek backsplash. Steps to Square One, Celebration Square, Sheridan College, YMCA, and more, with easy access to HWY 403/401/407/410 and a short drive to U of T Mississauga. 1large handicap parking spot included! (id:60365)
108 - 3170 Erin Mills Parkway
Mississauga, Ontario
This is Windows on the Green! A bright and spacious 2-bedroom, 2 full bathroom suite that backs onto the Glen Erin Trail for rare privacy and tranquility. This desirable main-floor suite is not your typical condo layout, features large windows, 9-foot ceilings, and a dining area walk-out to a private terrace with a gas BBQ hookup. The primary retreat comfortably fits a king-size bed and offers a private ensuite. Enjoy 2 side-by-side parking spaces, 2 lockers (1 standard + 1 executive), and convenient bike storage, perfect for exploring the endless nearby trails, parks, or walking your dog right from your doorstep. Located in the community of Erin Mills, steps to shopping, UTM, close to Credit Valley Hospital, GO Transit, and major highways. Resort-style amenities include underground visitor parking, a south-facing rooftop terrace, party room with bar & fireplace, a welcoming main floor lounge with flat screen TV, and a fully equipped exercise room. Just waiting for you!!! (id:60365)
Lot 77 Mapleside Drive
Wasaga Beach, Ontario
Located on the highly desirable west end of Wasaga Beach, this 85-foot building lot offers an exceptional opportunity. The lot can be severed into two separate building lots, providing flexibility for development. There are two water and sewer connections available on the street (consult your REALTOR and get more detailed cost of the services with the township). Enjoy the convenience of being within walking distance to local amenities and the beautiful sandy shores of Georgian Bay. The location is also close to schools, parks, and trail systems, making it ideal for families and outdoor enthusiasts. Dont miss out on this prime piece of land in one of Wasaga Beach's most sought-after areas! (id:60365)
238 Robins Point Road
Tay, Ontario
Top 5 Reasons You Will Love This Home: 1) Enjoy stunning waterfront living with over 50' of Georgian Bay frontage, offering expansive views and a layout that easily adapts to your needs 2) Featuring three distinct private living areas, including a fully finished lower level with its own kitchen, living space, bedroom, and bathroom, as well as an upper-level suite with a bedroom, bathroom, family room, and kitchenette, perfect for guests or rental opportunities 3) The spacious main level offers an open, flowing design with a cozy fireplace, a gourmet kitchen equipped with granite countertops and built-in appliances, as well as a quiet sitting room ideal for a home office, and a conveniently located laundry area 4) Thoughtfully updated between 2020 and 2024 with new heating and cooling systems, updated windows and patio doors, a refreshed roof complete with skylights, modern siding, and newly built decks 5) Located in the heart of Victoria Harbour with quick access to everyday amenities and Highway 400, making travel to Midland, Orillia, Barrie, and Toronto fast and convenient. 3,147 square feet plus a finished basement. (id:60365)
3 Cameron Street
Springwater, Ontario
Presenting 3 Cameron Street - Nestled in the heart of vibrant and sought-after Stonemanor Woods, Springwater, this TRIPLEX/ MODEL HOME is a true gem that seamlessly combines timeless design with fully upgraded features. With its sleek facade and impeccable interior finishes, this property is an embodiment of luxury living. Totaling 3,670 SQ. FT., this home features 3 separate, equally stunning units, each with their own entrance and laundry - perfect as an investment property or as a multigenerational home. Main floor features 2 spacious bedrooms, 3 bathrooms and a true chefs kitchen. Both additional units feature 1 bedroom, 1 bathroom open-concept designs. Once used as a model home, no details were spared designing this masterpiece. Minutes to the Highway, Schools, Parks, and all Shopping Amenities. (id:60365)
73 Poplar Crescent
Oro-Medonte, Ontario
Welcome to 73 Poplar Cres in beautiful Oro-Medonte - where country charm meets modern comfort. Set on a 0.59-acre lot just 15 minutes outside Barrie, this raised bungalow offers the ideal mix of privacy, space, and convenience. Surrounded by mature trees and tucked away on a quiet crescent, the setting provides true serenity while keeping you close to shopping, schools, and commuter routes.Step inside to discover a home that has been extensively and thoughtfully upgraded. The kitchen has been recently renovated with fresh finishes and an inviting layout perfect for daily living and entertaining. New flooring throughout adds warmth and style, while the new furnace delivers year-round efficiency and comfort. Other major improvements include a new garage door (2022), front door (2024), and a septic system (2022) - meaning all the important updates have already been handled for you.Outside, the property continues to impress. Enjoy summers in your above-ground pool (2021) or relax on the deck overlooking your private, tree-lined backyard - an ideal spot for unwinding or hosting family gatherings. The detached garage/workshop provides excellent space for hobbies, storage, or small projects, offering flexibility for every lifestyle.Adding to its appeal, this property includes two deeded access points to Lake Simcoe, just a short walk away, perfect for swimming, kayaking, or simply enjoying sunsets by the water. These quiet lakefront spots make it easy to embrace the outdoor lifestyle Oro-Medonte is known for.With its peaceful setting, large lot, and extensive upgrades, 73 Poplar Cres delivers exceptional value for those seeking a move-in-ready home in a tranquil rural community - all while being minutes from Barrie's amenities and the natural beauty of Simcoe County. (id:60365)
10 Carter Road
Barrie, Ontario
The Sellers have LOVED this home. They'll miss summer afternoons in the pool, relaxing evenings in the hot tub, hosting friends under the large gazebo and enjoying the privacy of their peaceful backyard retreat. They will miss being just steps from the neighbourhood park, surrounded by a safe, welcoming family-friendly community.Welcome to 10 Carter Rd, a beautifully cared-for home located in south Barrie. This 3 bedroom, 2 bathroom home offers a bright kitchen with granite countertops and a walkout to the yard. Extra living space is offered with a cozy finished basement and gas fireplace. Freshly painted in modern neutrals, it's ready for its next family to move right in.Outside, the backyard is an entertainer's dream-complete with a 30-ft above-ground heated pool (2 years old), hot tub and gazebo. The sellers will even pay to have the pool professionally opened in the spring and will cover the installation of a new sand filter. A new winter pool cover and new hot tub cover are also included.With no sidewalks, the driveway easily fits 4 cars and the home sits close to schools, shopping, Highway 400 and the GO Station.Priced to sell, come see why this home has been so deeply loved-before it's gone. (id:60365)
3 Cameron Street
Springwater, Ontario
Presenting 3 Cameron Street - Nestled in the heart of vibrant and sought-after Stonemanor Woods, Springwater, this TRIPLEX/ MODEL HOME is a true gem that seamlessly combines timeless design with fully upgraded features. With its sleek facade and impeccable interior finishes, this property is an embodiment of luxury living. Totaling 3,670 SQ. FT., this home features 3 separate, equally stunning units, each with their own entrance and laundry - perfect as an investment property or as a multigenerational home. Main floor features 2 spacious bedrooms, 3 bathrooms and a true chefs kitchen. Both additional units feature 1 bedroom, 1 bathroom open-concept designs. Once used as a model home, no details were spared designing this masterpiece. Minutes to the Highway, Schools, Parks, and all Shopping Amenities. (id:60365)
11b - 4337 Burnside Line
Severn, Ontario
Two offices with lots of amenities, such as kitchen, bathroom, parking, snow removal with access to a prime location fronting on Burnside line just passed Canadian tire. Unit 11 A is 448 sqft and is equipped with a full kitchen and bathroom newly renovated. Asking 1550 a month +$150 MIT (id:60365)
578 Mosley Street
Wasaga Beach, Ontario
Immaculate Above Grade Bachelor Apartment Gorgeous, Fully Furnished! Shows 10+. Suitable For A Single Professional. Living/Kitchen Area Are Combined, Large Bedroom, Gorgeous 3 Pc Bath, Fully Furnished. Nothing To Do But Move In! Steps To The Beach. 1 Parking Space And Your Own Private Fenced Outside Enjoyment Area. $1800 Per Month Includes Your Own Laundry, Heat & Hydro, Cvac. Nothing To Do But Move In!1/2 months rent to co-operating brokerage for an annual lease or 5% of gross rent for short term lease agreement. Inclusions: Must Provide Employment Letter, Credit Report, Personal References, 1st & Last Months Rent, $500 Security Deposit. 1 Year Lease. No Smoking, No Pets. Single Professional Only With Excellent Credit & References Will Be Considered. (id:60365)
2815 - 7171 Yonge Street
Markham, Ontario
Luxury 2 Bed, 2 Bath Corner Unit for Rent at World on Yonge. Spacious and bright high-floor suite featuring 9 ft ceilings, floor-to-ceiling windows, and a private balcony with panoramic south/east/west views. Modern open-concept layout with granite countertops, stainless steel appliances, and in-suite laundry. Primary bedroom includes a 4-pc ensuite.Enjoy direct indoor access to shopping, restaurants, medical offices, banks, and more - everything you need just steps away!Building amenities include an indoor pool, gym, 24-hr concierge, guest suites, party room, and dry cleaning services.Includes 1 underground parking space (P2, close to elevator).Convenient location with direct YRT & Viva transit access to Finch Subway.Luxury, convenience, and lifestyle all in one place at World on Yonge! (id:60365)
181 Seguin Street
Richmond Hill, Ontario
Brand-new two-storey townhome in the family-friendly community of Oak Ridges, Richmond Hill. This sun-filled residence features a functional, open-concept layout with soaring 9' ceilings and large windows that provide an abundance of natural light. The modern kitchen is a chef's dream, boasting extensive quartz countertops, high cabinets, a stylish backsplash, and high-end stainless steel appliances. With four spacious bedrooms and four washrooms, it offers ample space for everyone. The luxurious master suite includes a walk-in closet and a spa-like 5-pieceensuite with a freestanding soaker tub. Practical features include convenient second-floor laundry and a bright, finished walk-out basement with a recreation room, a fourth bedroom(perfect for a home office), and a 3-piece bathroom. Enjoy laminate flooring throughout(carpet-free). One garage parking with direct interior access and one driveway parking. Its prime location offers quick access to top schools, parks, trails, shops, the GO Train, and Highways 400 and 404. (id:60365)

