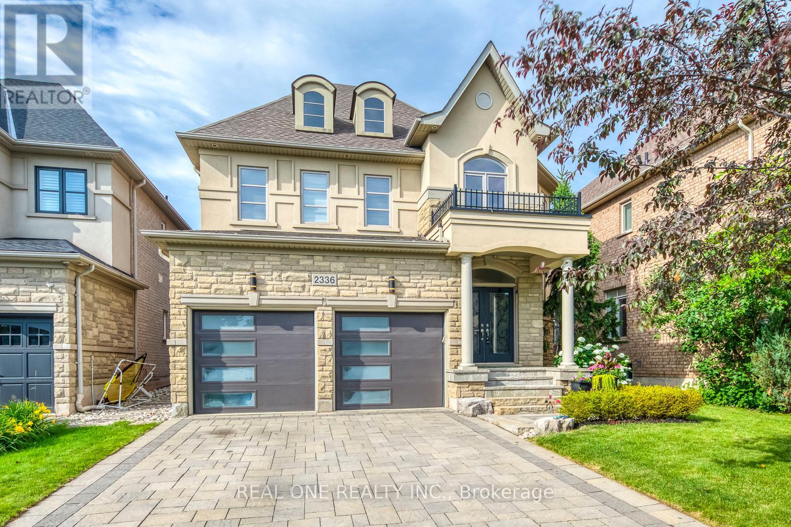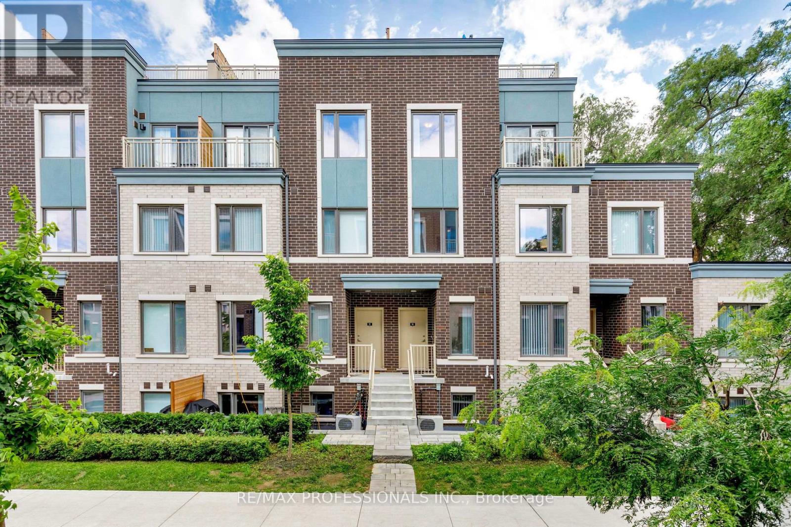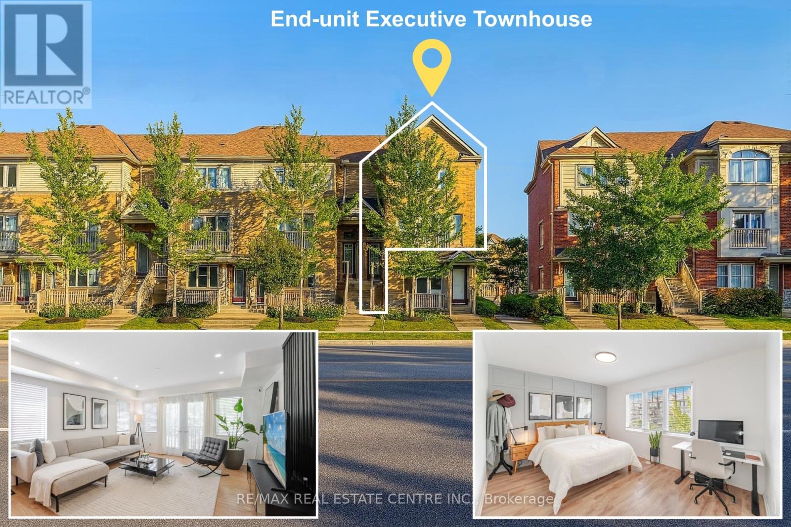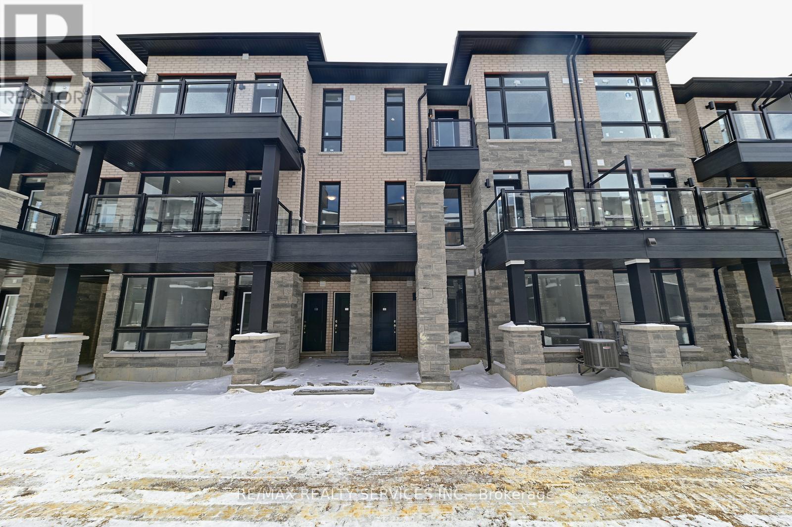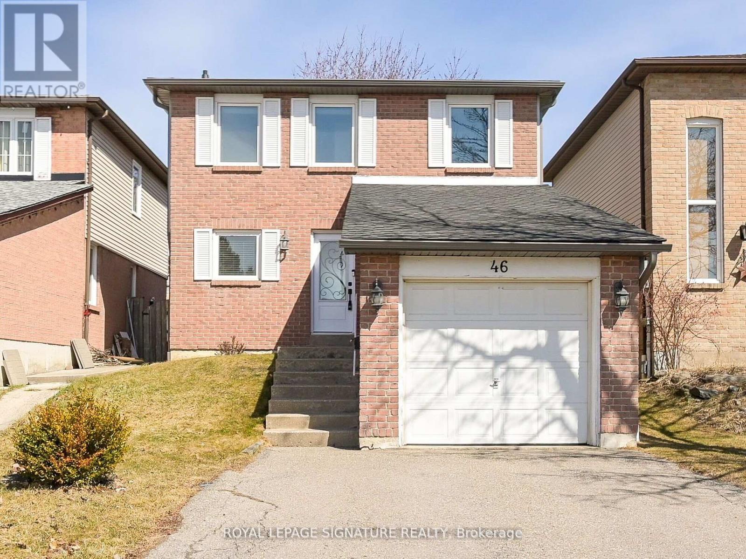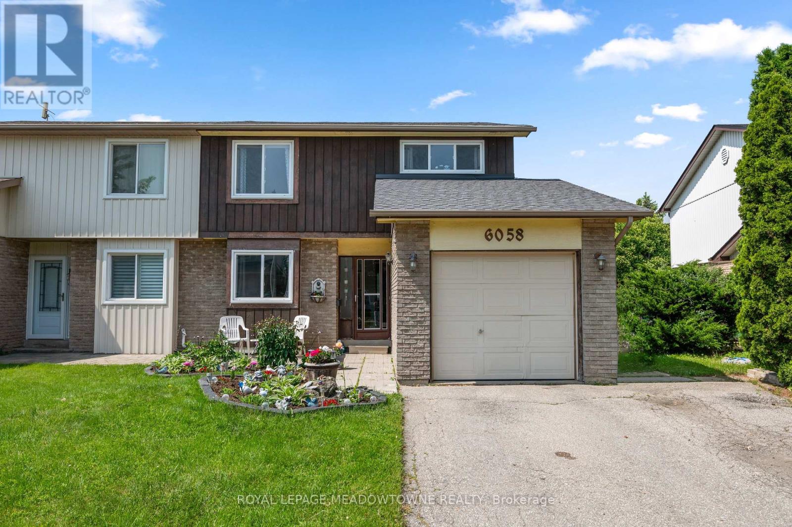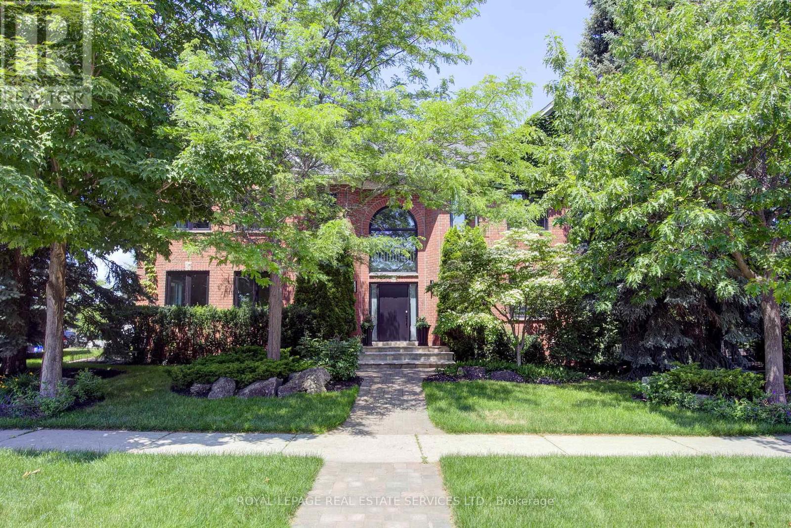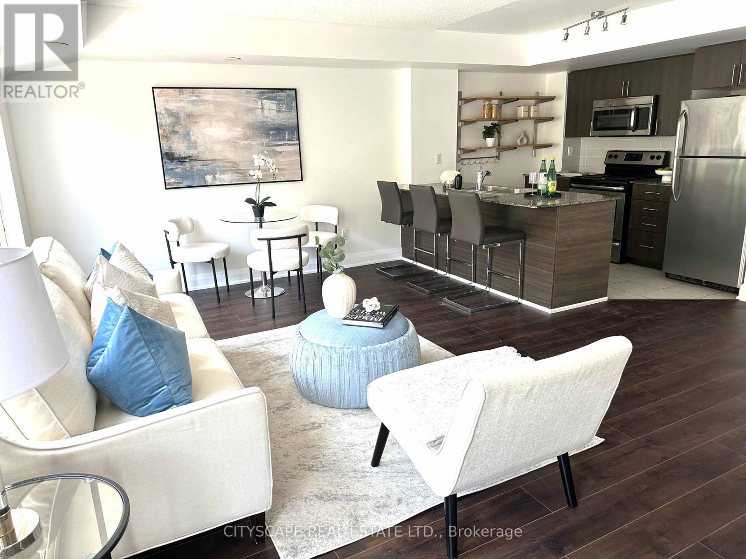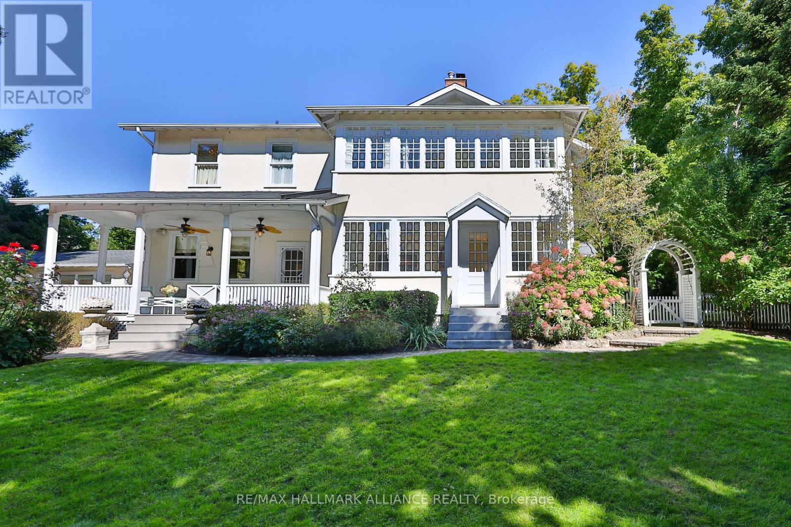2336 Thruxton Drive
Oakville, Ontario
5 Elite Picks! Here Are 5 Reasons To Make This Home Your Own: 1. Spectacular 4 Bedroom & 5 Bath Fernbrook Home Boasting Over 3,000 Sq.Ft. A/G Finished Living Space PLUS Finished Basement... and a Beautiful, Private Backyard Oasis!! 2. Stunning Gourmet Kitchen Boasting Custom Wood Cabinetry, Stainless Steel Appliances, Centre Island, Granite Countertops, Lovely Tile Backsplash & Bright Breakfast Area with Garden Door W/O to Patio & Private Backyard! 3. Spacious Principal Rooms... Gorgeous Family Room Featuring Beautiful B/I Shelving/Entertainment Unit with Gas Fireplace, Plus Separate Formal Living Room & Dining Room. 4. Elegant 2-Storey Foyer with Hardwood Staircase Leads up to Generous 2nd Level with 4 Large Bedrooms & 3 Full Baths, Including Primary Suite with W/I Closet & Luxurious 5pc Ensuite Boasting Carrara Tile Flooring, Double Vanity, Freestanding Soaker Tub & Huge Glass-Enclosed Shower. 5. Beautifully Finished Basement with Open Concept Rec/Entertainment/Games Room with Stunning Slate Feature Wall with Built-in Gas F/P, Plus Bar Area, Office, 3pc Bath ('22) & Ample Storage. All This & More!! Gorgeous, Private Entertainer's Delight Backyard Boasting Extensive Patio Area, Mature Trees, Gazebo, Hot Tub & Garden Shed. Modern 2pc Powder Room & Beautifully Finished Laundry Room (with Access to Garage) Complete the Main Level. 2nd & 3rd Bdrms Share 5pc Semi-Ensuite AND 4th Bdrm Boasts Semi-Ensuite Access to 4pc Main Bath! Gorgeous Curb Appeal with Stone & Stucco Exterior, Interlocking Driveway, Stone Steps & Elegant Porch with Classy Double Door Entry. Garage is Pre-Wired for EV Charger! Fabulous Location in Desirable Joshua Creek Community Just Minutes from Many Parks & Trails, Top-Rated Schools, Rec Centre, Restaurants, Shopping & Amenities, Plus Easy Hwy Access. GAF Shingles '21, High-Efficiency Furnace & A/C '19, Hdwd in Bdrms '19, New Thermacore Garage Doors '19, New Gas Stove, D/W, Washer & Dryer '19, Updated 2nd Level Baths, 2pc & Laundry Room '18 (id:60365)
98 - 20 William Jackson Way
Toronto, Ontario
2 Parking Spots! Carefree townhome living near the lake in this beautifully designed 2023 Menkes-built stacked townhome. Featuring open-concept living areas and three well-laid-out bedrooms, this home is ideal for families or professionals. Enjoy approximately 400 sq ft of private rooftop terrace spaceperfect for entertaining. Located in a thoughtfully planned community with landscaped grounds, a private parkette, heated underground parking with guest spaces, and locker rooms. This is the only unit in the community currently available with two parking spots. Commuting is easy with nearby TTC routes (Lakeshore streetcar, Express Kipling bus) and quick access to Mimico or Long Branch GO stations. Excellent school options just minutes away. (id:60365)
65 Long Branch Avenue
Toronto, Ontario
Welcome to this charming 3-bedroom 2-bathroom two storey detached home in the heart of the vibrant Long Branch community, with close proximity from Lake Ontario and the shops and restaurants along Lake Shore Blvd. Whether you choose to live in it or rent it out, this is a prime investment opportunity featuring a separate basement entrance with rental potential, a 2-car tandem garage plus 1-car driveway, and a spacious backyard full of greenery. The 50 x 100 lot can be joined with the neighbouring 50 x 100 lot cornering on Marina Ave., to allow for a future 100 x 100 townhouse development project similar to what is happening in the neighbourhood; resulting in Capital Appreciation Possibility. The main level offers spacious living and dining area with a very practical eat-in-kitchen. Upstairs enclaves all 3 bedrooms and the very nice bathroom for maximum privacy. The basement has its own entrance from the side yard with a hefty recreation area with a wet bar and 2 pc washroom. It can easily be converted into a separate rental suite. The home offers comfortable radiator heating on the main and second floors, with radiant heating in the basement. The spacious green backyard with the mature trees will be much enjoyed all season long. Minutes away, you'll find Marie Curtis Park and Long Branch Park, where you can enjoy scenic trails, beach access, and peaceful lakeside views. Fulfill your shopping needs at Sherway Gardens and Dufferin Mall, both a short drive away, offering everything you need from fashion to everyday essentials. Commute easily through Long Branch Go Station, just a 15-minute walk away, providing direct access to downtown Toronto, and enjoy quick access to the Gardiner Expressway, making travel and commute time a breeze. Designated public schools are James S Bell Junior & Middle School and Lakeshore Collegiate all within a quick drive. (id:60365)
12 - 3070 Thomas Street
Mississauga, Ontario
Welcome to this stunning 3+1 bedroom, 3 washroom executive end-unit with 2 parking spaces (including a private garage) in Churchill Meadows, the largest in the block, offering over 1,600 sq ft of living space. Thoughtfully designed with an open-concept layout, the home features a spacious, rectangular living room with pot lights, a slat feature wall, and accent walls that add warmth and character. The kitchen stands out with a massive island, high-end Samsung appliances including a French door fridge, overhead microwave, and built-in dishwasher. Freshly repainted cabinets and a modern backsplash create a clean, upscale feel. Enjoy fully upgraded washrooms with hardwood vanities, 2x2 designer tiles, modern fixtures, and colour-changing LED lighting. The home comes fully equipped with a Ring security system on all entry points, including a camera doorbell and three interior cameras. Additional upgrades include brand new A/C, new carpet on staircases, handrail paint, refreshed cabinet finish, and new garage door openers. Natural light fills the home all day, thanks to its ideal north-south orientation, large windows, and layered blinds with blackout curtains. The den is currently used as a dining space but can double as an office or spare bedroom, offering flexible functionality for any lifestyle. Located minutes from top-rated schools, Streetsville GO, and plenty of food and shopping options, this is a rare opportunity to own a beautifully upgraded, turnkey executive home in one of Mississauga's most desirable neighbourhoods. (id:60365)
78 - 9460 The Gore Road
Brampton, Ontario
Located in the Heart of Castlemore Condo Townhouse with 2 bedrooms, 2 bedrooms, 2 washrooms, Ensuite laundry, detached car garage , mail box, 9f ceilings , hardwood floors with modern kitchen with walkout balcony. Great room also can use as 3rd bedroom. Open concept kitchen with great room, lots of natural sunlight. Upper level 2 spacious bedrooms, access to balcony. Convenient to all schools, plaza, transit, 407, and 427 hwy, costco near temples. (id:60365)
46 Northgate Boulevard
Brampton, Ontario
Welcome to this beautifully maintained home, perfect for small families seeking comfort, privacy, and convenience. Nestled in the highly sought-after N section of Brampton, this home offers an unbeatable location with easy access to Highway 410, making your daily commute effortless. Step into a bright and inviting space where modern upgrades meet cozy charm. The updated kitchen (2020) boasts sleek cabinetry, stylish countertops, and stainless steel appliances, along with a lovely breakfast area ideal for casual meals. The open-concept living and dining area features a large window that bathes the space in natural light, creating a warm and welcoming ambiance. Upstairs, you'll find three generously sized bedrooms and a full bath, providing ample space for your family. The finished basement adds incredible versatility, serving as a home gym, office, extra family room, or whatever suits your needs! One of the standout features of this home is the expansive fenced backyard, stretching over 137feet deep, providing ample space for entertaining, gardening, or simply unwinding in complete privacy with no neighbors behind! This home has been meticulously updated for your peace of mind, including:- New Kitchen & Appliances (2020)- Triple-Pane Energy-Efficient Windows (2018)- New Roof (2018)- New Siding (2019)- New Eavestroughs (2021)- New AC & Furnace (2023)Live in the home as is, or turn the basement into a separate living quarters by adding a separate entrance to the basement. Enjoy a perfect blend of modern updates and timeless charm in a prime Brampton location. Don't miss this opportunity---schedule your private showing today! (id:60365)
6058 Starfield Crescent
Mississauga, Ontario
Welcome to your next Chapter in the heart of Meadowvale! This beautifully kept 4-bedroom semi-detached home is nestled on a quiet, family-friendly crescent-offering privacy, charm, and unbeatable convenience. With over 1,500 square feet of well-designed living space above grade, this home is as functional as it is inviting. The main floor boasts gleaming floors and a bright, open living/dining area perfect for entertaining. This spacious kitchen is ready for your personal touch, offering plenty of counter space and storage. Upstairs, four generous bedrooms provide flexibility for growing families, work-from-home needs, or guest rooms. The partially finished basement is bursting with potential-customize it into your dream rec room, gym, or extra living space. Surrounded by Top-rated schools, parks and scenic walking trails, this home is located in one of Mississauga's most desirable and sought-after communities. Don't miss this opportunity to live on one of Meadowvale's hidden gems! (id:60365)
1079 Skyvalley Crescent
Oakville, Ontario
Welcome to 1079 Skyvalley Crescent ideally situated on a peaceful street surrounded by the natural beauty of 16 Mile Creek, scenic walking trails, Lyons Park, and just steps away from the iconic Glen Abbey Golf Club, host of the Canadian Open. This home makes an immediate impression with its mature, professional landscaping and ample parking, offering outstanding curb appeal. Step through the contemporary front entrance and be greeted by a striking interior featuring richly stained hardwood floors, a matching staircase, premium imported tiles, and a soaring two-story foyer that sets the tone for the rest of the home. At the heart of the home is a brand-new "Misani" kitchen, complete with high end professional appliances and custom millwork, a true showpiece and part of nearly $500,000 in recent high-end upgrades. Upstairs, a grand staircase leads to a spacious landing and an impressive primary suite with a walk-in closet and a luxurious, spa-like ensuite bathroom. Three additional generously sized bedrooms and two more fully renovated bathrooms showcase the home's commitment to quality and comfort. The finished lower level is an entertainers dream, featuring a custom bar, billiard area, rec/theatre room, full home gym, spa-inspired bathroom, and modern laundry facilities. Step outside to your own private backyard retreat complete with a full-sized Pioneer pool, cabana, multiple seating areas, fire pit, and secluded spa hot tub, making summer entertaining unforgettable. Additional recent upgrades include new triple-pane windows and custom doors throughout, an upgraded 200-amp electrical panel, modernized HVAC system, new garage doors with remote/ keypad access, and an extended driveway. A rare opportunity not to be missed! (id:60365)
212 - 16 Foundry Avenue
Toronto, Ontario
Rare Gem in Vibrant Davenport Village Stylish & Spacious 2+1 Home, exceptional find - This 1,195 sq. ft. modern 2+1 home is the perfect blend of modern comfort and style, offering versatile living spaces and high-end finishes throughout. Step inside to discover two spacious bedrooms, including a primary bedroom that features its own private balcony a perfect retreat for morning coffee or evening relaxation. The upper-level large den is a multi-functional space that can easily be transformed into a third bedroom, a cozy family room, or a stylish home office to suit your lifestyle needs. Enjoy the fresh upgrades, including new vinyl flooring, fresh paint, Flush Mount lights and stained red oak wood stairs with sleek GLASS railings for an ultra-modern aesthetic. The open-concept kitchen boasts granite countertops and plenty of storage space, making it an ideal setting for home chefs and entertaining guests. The primary bedroom comes with a large walk-in closet, balcony and lights adjustable from soft to bright white - while the upper-floor den opens onto an expansive 200 sq. ft. terrace perfect for BBQs, entertaining friends and family, or unwinding under the stars and a partial view or CN Tower Located in a family-friendly, pet-welcoming neighborhood, you'll enjoy access to a childrens park with a splash pad, scenic walking paths for leisurely strolls with pets and yourselves and a safe environment for kids to play. Plus, this home is one of the few condos in the complex with a wide drive-in entrance approximately 20 ft wide adding extra convenience for residents. Don't miss the chance to own this rare and stylish home in a vibrant community! (id:60365)
26 Bushmill Circle
Brampton, Ontario
Welcome to this stunning, move-in-ready home located in the heart of Fletchers Meadow. Offering 3 spacious bedrooms plus an additional bedroom in the finished basement and 4 baths, this property is perfect for growing families or those looking for extra space. The main floor features a spacious open-concept layout ideal for both daily living and entertaining, with hardwood flooring in the family room and pot-lights on the main floor that adds warmth and elegance. Enjoy cooking in the bright and functional kitchen that flows seamlessly into the living area. Upstairs, the spacious primary bedroom features a private 4-piece ensuite and a walk-in closet, offering a comfortable and stylish retreat. Two additional bedrooms and another full bath completes the upper level. The double car garage and huge driveway provide ample parking for multiple vehicles, while the large deck in the backyard is perfect for outdoor dining, gatherings, or relaxing in the sun. The fully finished basement adds incredible value, includes a stone accent wall with a sitting area, a generous bedroom, and a modern 3-piece washroom, offering the perfect setup for guests, in-laws, or teenagers. This home is in immaculate condition and ready for you to move in and enjoy. Located in a family-friendly neighborhood close to schools, parks, shopping, and transit, this is the one you've been waiting for. (id:60365)
225 William Street
Oakville, Ontario
A Rare Opportunity in Old Oakville's Elite Epicenter by the Lake. Discover timeless elegance and modern sophistication in this beautifully restored residence, ideally situated in the heart of historic Downtown Oakville. Set on an expansive 96' x 104' wooded lot along a charming, tree-lined street, this exceptional home is just 100 steps from the lake and vibrant Town Square. Every detail has been thoughtfully curated, blending European craftsmanship with upscale, contemporary finishes. Soaring 10' & 11' ceilings on the main level and 9' ceilings upstairs create a light-filled, open atmosphere. The chefs kitchen is a show stopper with custom cabinetry, premium appliances, and a seamless flow into the sun-drenched dining room with tranquil garden views. Retreat to the luxurious primary suite, complete with a spa-inspired ensuite and an expansive dressing room. A separate entrance to the finished basement offers flexibility for a nanny suite, guest quarters, or private studio. Step outside to your own private courtyard oasis lush landscaping, mature trees, and sun-drenched, south- and west-facing gardens provide total privacy. An oversized single garage features a large heated room that can serve as a private gym or yoga studio, a serene retreat for client meetings or creative pursuits like painting studio, or a stylish home office. Enjoy evenings on the front veranda, soaking in the charm of one of Oakville's most prestigious neighbourhoods. Just steps from fine dining, boutique shops, the harbour, Oakville Club, Rec Centre, library, and cultural venues. Located in the top-rated Oakville Trafalgar school district, this residence offers the rare chance to own a piece of luxury and lifestyle in one of Ontarios most desirable communities. (id:60365)
225 William Street
Oakville, Ontario
Live in Timeless Luxury in the Heart of Old Oakville. Welcome to 225 Williams Street a rare opportunity to lease a beautifully restored home just steps from the lake and vibrant Town Square in historic Downtown Oakville. Nestled on a picturesque, tree-lined street with a spacious 96 x 104 wooded lot, this elegant residence offers both privacy and prime walkability. Step inside and experience a perfect blend of old-world charm and modern sophistication. Soaring 10' ceilings on the main level and 9' upstairs create an airy, open feel throughout. The gourmet kitchen features premium appliances, custom cabinetry, and flows effortlessly into a bright dining area with serene garden views perfect for entertaining or everyday living.The expansive primary suite is a private retreat, complete with a spa-style ensuite and large dressing room. The finished basement with a separate entrance provides an ideal space for guests, a nanny suite, or a private home office. Enjoy your own private courtyard, beautifully landscaped with mature trees and sun-filled south and west-facing gardens. The oversized garage includes a heated flexable space perfect as a home gym, studio, or executive office. Relax on the charming front veranda or explore the best of Oakville just outside your door: fine dining, boutique shopping, the marina, Oakville Club, library, recreation centre, and top-rated schools all within walking distance.This home offers an unmatched rental lifestyle in one of Oakville's most prestigious and walkable neighbourhoods. (id:60365)

