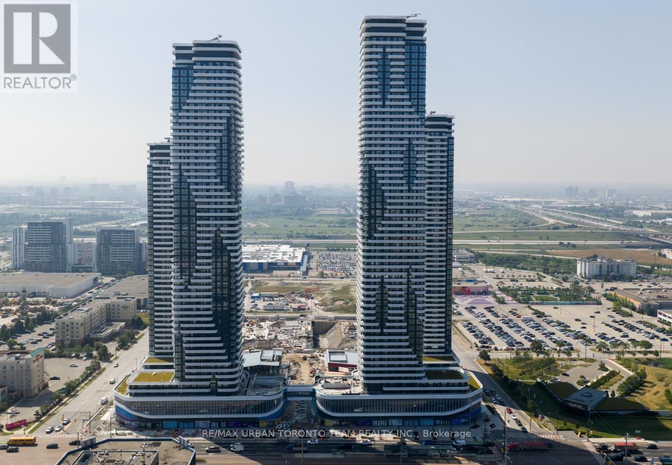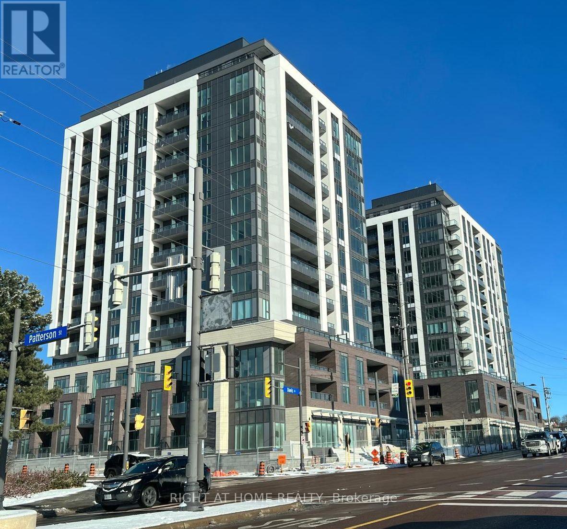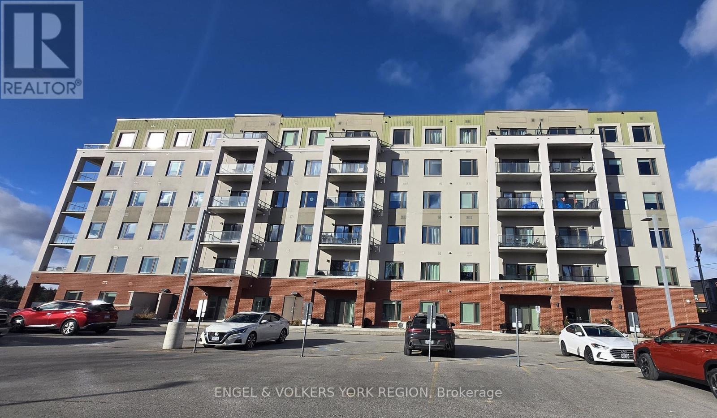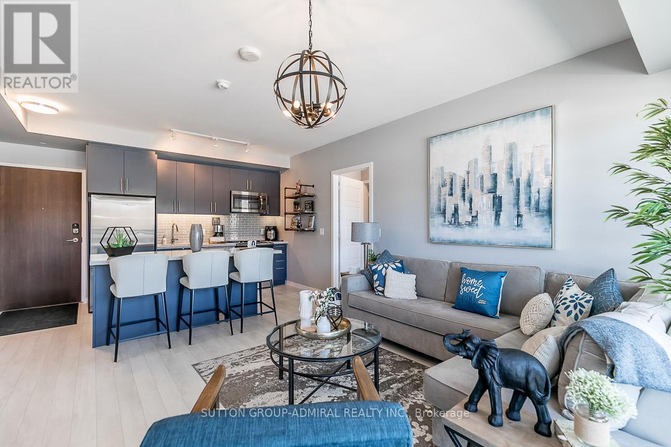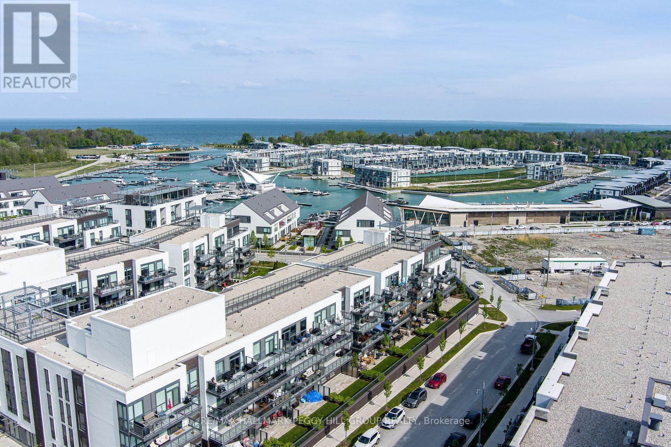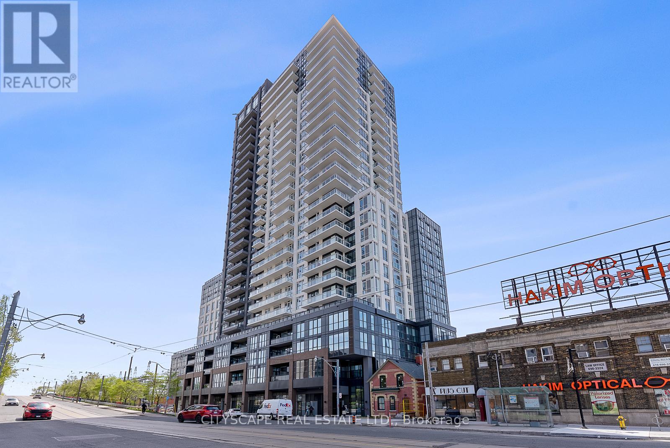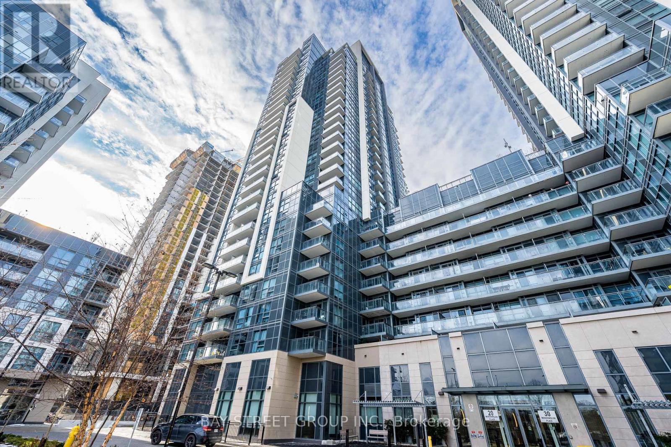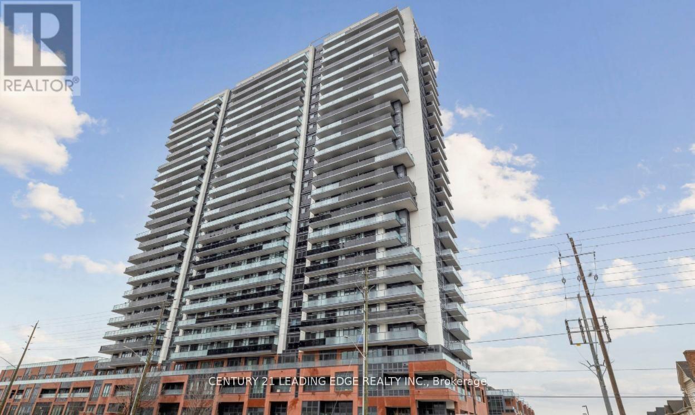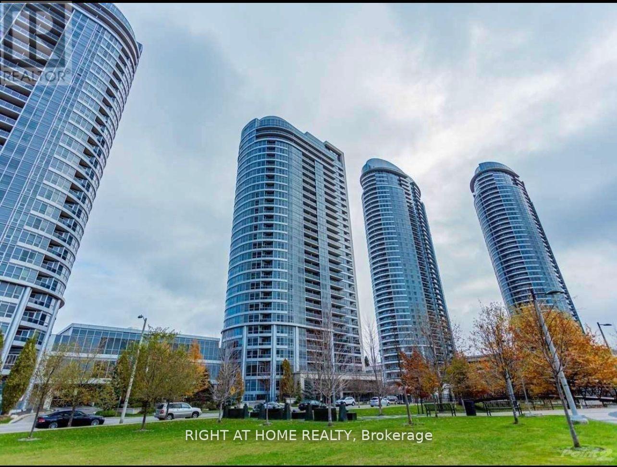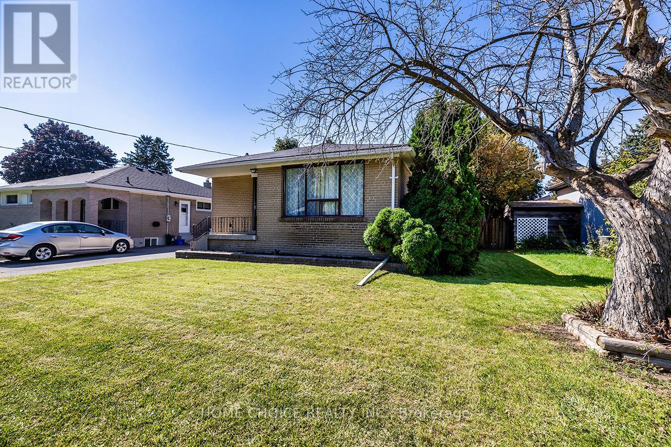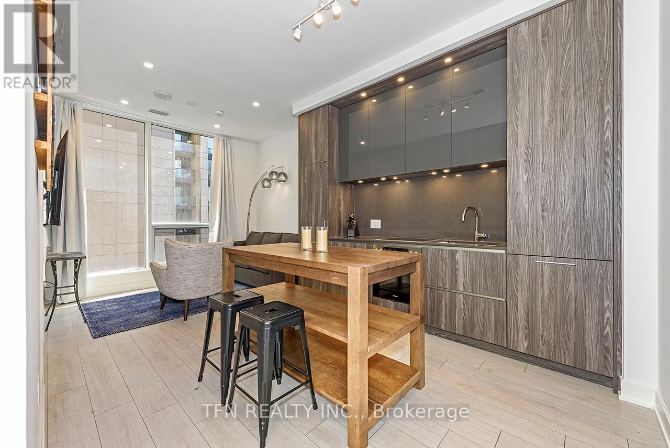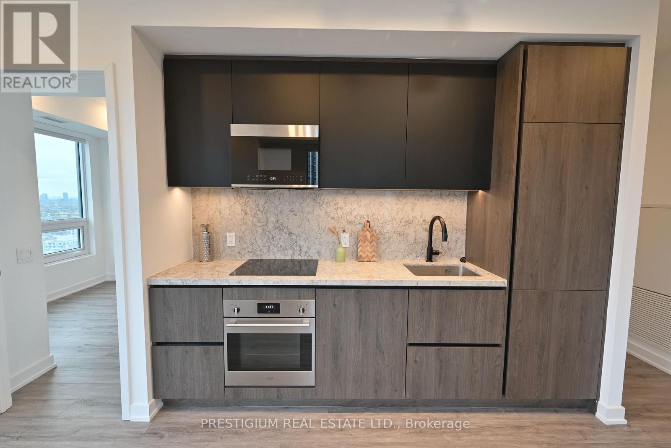706 - 28 Interchange Way
Vaughan, Ontario
Festival - Tower D - Brand New Building (going through final construction stages) 1 Bedroom plus Den 2 bathrooms, Open concept kitchen living room 626 sq.ft., Open Balcony - ensuite laundry, stainless steel kitchen appliances included. Engineered hardwood floors, stone counter tops. 1 Parking Included (id:60365)
B705 - 705 Davis Drive
Newmarket, Ontario
Fall in love with this brand new 1 bedroom, 1 bathroom condo in the beautiful Kingsley Square condo. Designed with comfort and style in mind, this bright open-concept home features a modern kitchen, a cozy bedroom, and a private 59 sq ft balcony-perfect for morning coffee or quiet evenings. Just minutes from Upper Canada Mall, Southlake Newmarket Hospital, Transit, and Hwy 404. A charming space to relax, unwind, and truly feel at home. (id:60365)
602 - 64 Queen Street
New Tecumseth, Ontario
City Style Living In The Heart Of Quiet Tottenham. Tottenham is part of the Town of New Tecumseth in the County of Simcoe Ontario. Tottenham is located north of Highway 9 and 20 kilometers west of Highway 400. Tottenham is the most Southern community in the County of Simcoe Ontario. This 5 yr old 6th floor corner Unit Is Approximately 1000 Sq.Ft Of modern spacious living And Features 2 Queen size Bedrooms And 2 Full Baths (1 Tub-1 Shower) Open Concept Living area With Marble Counter Tops, Stainless Steel Appliances & En-Suite Laundry Southwest Exposure With Serene Views Over Tottenham Pond Amenities include a Full Kitchen, ground Level Terrace & Visitor Parking One Locker And One Underground Parking Spot Included AND 1 above ground parking included Steps From Shops, Timmys, Grocery Stores, Tottenham Conservation Trails. Fantastic Commuter Location to Hwys 50 & 400 (id:60365)
A216 - 241 Sea Ray Avenue
Innisfil, Ontario
Cozy & Beautifully Furnished Black Cherry Unit With Large Balcony To Enjoy Marina & Water Views. Wake Up With Eastern Morning Sun To Start Your Day. Perfect Split Bedroom Floor Plan For Privacy & Function. This Open Concept Design Is Warm & Inviting Featuring Custom Closet Organizers, Kitchen For Cooking & Entertaining, Perfect Island For Eating Or Working. Come To Friday Harbour To Experience The Dynamic Community, Incredible Amenities, Resort Living & So Much More. Available For Short Or Long Term Rental With Flexible Occupancy. (id:60365)
131 - 333 Sea Ray Avenue
Innisfil, Ontario
FULLY FURNISHED FOUR SEASON ESCAPE WITH OPEN CONCEPT LAYOUT, PARKING, STORAGE LOCKER & PREMIUM AMENITIES! This is the kind of place you escape to when weekends are meant for play, relaxation, and a little indulgence, where Friday Harbour becomes your personal four-season resort, and every visit feels like a mini vacation you never want to end. Picture slow mornings strolling the promenade with a coffee in hand, afternoons soaking up the vibe at the beach club or pool, and evenings filled with waterfront dining, live music, and that unmistakable energy that makes this destination so addictive. Golf days, marina views, kayaking, paddleboarding, nature trails, skating and seasonal festivals keep life here exciting year-round, while the fully furnished, ground-level space gives you a stylish home base to unwind and recharge. Thoughtfully styled with a relaxed coastal feel, the bright kitchen anchors the space with crisp white cabinetry, stainless steel appliances, subway tile and a generous breakfast bar made for casual meals, late-night snacks, and morning planning sessions before heading out to play. Oversized sliding doors flood the living room with natural light and lead to a private patio where leafy courtyard views create a peaceful backdrop for evening wine or post-adventure downtime, while the comfortable primary bedroom offers a calm, inviting retreat after full, fun-filled days. Even the spa-inspired bathroom carries that polished, hotel-style finish that makes every stay feel special, and with in-suite laundry, dedicated parking and a locker, ownership stays refreshingly easy. Perfectly positioned for investors chasing short-term rental potential, couples craving spontaneous escapes or cottagers wanting the energy of a resort without the maintenance, this is where lifestyle takes centre stage and every visit feels like a well-earned retreat. (id:60365)
311 - 286 Main Street
Toronto, Ontario
Potential offer clients seeking immediate occupancy may be eligible for promos/discounts. Experience the best of urban living - sparingly lived modern and spacious 3 bedrooms and 2 full washroom Condo unit, in a near brand-new condo BUILDING, offers a functional layout with a built-in kitchen with modern appliances and with a multipurpose Centre island/breakfast bar. Corner unit facing North and the west with lots of natural light and two balconies. On the renowned Danforth Ave, it provides easy access to public transportation, including streetcars, GO station and Main Street subway-downtown commute in 15 minutes & 10 minutes to Woodbine Beach. The unit has a 9 ft. ceiling. The area boasts various restaurants, bars, and lifestyle amenities, complemented by its proximity to the lake, beach, and natural settings. Designed to optimize space. Endless dining and grocery options are steps from your doorstep. Parking is available at an additional cost! Unit is pet-friendly. (id:60365)
20 Meadowglen Place
Toronto, Ontario
Step into an elegant condo designed for comfort and style, featuring two generous bedrooms, two full bathrooms, and a versatile den that works perfectly as a home office or dining area. The primary bedroom includes its own ensuite, while expansive windows fill the home with natural light and offer stunning open views. The suite showcases contemporary finishes throughout, including laminate flooring, sleek countertops with a modern backsplash and stainless steel appliances. Enjoy your own private balcony and exclusive outdoor space. Added conveniences include in-suite laundry, one owned parking space and one storage locker. Ideally situated in one of Toronto's most dynamic communities, the location offers easy access to public transit, schools, parks, Panchvati Supermarket, Al-Jannah Mosque, dining options, shopping, recreation centers, grocery stores, and quick access to Highway 401. This Condo offers resort-style amenities with a Miami-inspired theme, featuring a rooftop pool, sundeck, BBQ areas, and outdoor fireplace, plus indoor features like a fitness center, yoga studio, party room, billiards lounge with screens, private dining, and a theatre room, plus a winter skating rink and guest suites, all centered around a grand lobby with a concierge. This is a fantastic opportunity to enjoy modern city living in a home that truly has it all-definitely worth seeing. (id:60365)
403 - 2545 Simcoe Street N
Oshawa, Ontario
Don't Miss Out on this Brand New Never Lived-In 1 Bed 1 Bath Condo in North Oshawa. ThisFunctional and Open Concept Unit has Lots to Offer with Stainless Appliances Throughout andFloor-To-Ceiling Windows Allowing Tons Of Natural Light. Spacious Bedroom includes Large Closetand Walk-Out to Oversized Balcony. Take Advantage of this Prime location just steps to Costco,RioCan Shopping Center, Durham College, Ontario Tech University and Quick Access to Hwy 407.Enjoy Over 27,000 Sq ft. of both Indoor and Outdoor World Class Amenities featuring Roof TopTerrace, Fitness Centre, Sound Studio, Yoga Studio, Bar, Private Dining Room, Pet Wash Station,Work Space, 24 Hours Security/Concierge, Business/Study Loung Party Room, Outdoor BBQ Area, Visitor Parking & Guest Suites. Book your Showing Today! (id:60365)
2702 - 151 Village Green Square
Toronto, Ontario
Rarely Seen 3-Bedroom Tridel's Metrogate Ventus, 2 Washroom, 1 Parking Incl. Open Concept,Close To Hwy 401, Public Transportation, Shopping Center, Etc. Great Amenities Incl.: 24 Hr Concierge, Fitness Centre, Steam Sauna, Party Room. (id:60365)
1014 Centre Street N
Whitby, Ontario
Welcome to 1014 Centre St N, located in the desirable Williamsburg area, surrounded by various amenities. This must-see 3+1 bedroom home features a bright and cozy renovated main floor with three spacious rooms. There is also a separate side entrance to the basement, which includes a kitchenette, providing great in-law potential. Recent updates include a new kitchen (2025), bathroom (2025), most of the main flooring (2025), and basement flooring (2023). (id:60365)
1003 - 15 Mercer Street
Toronto, Ontario
Fully Furnished 2 Bedroom, 2 Full Bath Suite at the Prestigious Nobu Residences. Laminate Floors Throughout with Floor to Ceiling Windows. Upgraded Lighting Package w/Pot Lights. Custom Closet Organizers in each Bedroom. Integrated Miele Kitchen Appliances. Custom Chrome Towel Bars and Fixtures Installed by Landlord. Upgraded Keyless Suite Entry. Custom Window Blinds Included. (id:60365)
3510 - 108 Peter Street
Toronto, Ontario
Rarely Offered Pristine Corner Unit at Peter & Adelaide Condos! Experience luxury urban living in this southwest-facing corner suite filled with natural light and stunning open city views. This thoughtfully designed two-bedroom, two-bath layout offers ultimate privacy with both bedrooms featuring large windows and separation from one another. The modern open-concept living space extends to an inviting balcony, perfect for relaxing or entertaining against Torontos iconic skyline. Enjoy premium features including ceiling pot lights. Located in the heart of Torontos Financial and Entertainment Districts, residents are just steps from the PATH, CN Tower, Rogers Centre, TTC and Subway access, shopping, restaurants. A newly opened supermarket on the second floor adds everyday convenience right at your doorstep. Residents can enjoy a full range of top-tier amenities, including a rooftop outdoor pool with lounge area, a state-of-the-art fitness centre, yoga studio, sauna, business centre, private dining room with catering kitchen, and an outdoor BBQ terrace.This prime downtown location offers unparalleled walkability minutes to top universities, charming cafes, lush parks, and high-end shopping. Dont miss the opportunity to own in one of downtown Torontos most sought-after buildings! (id:60365)

