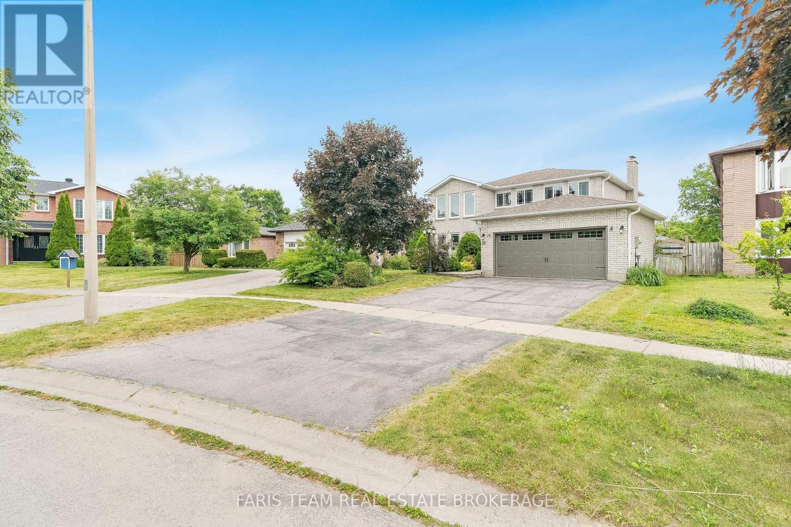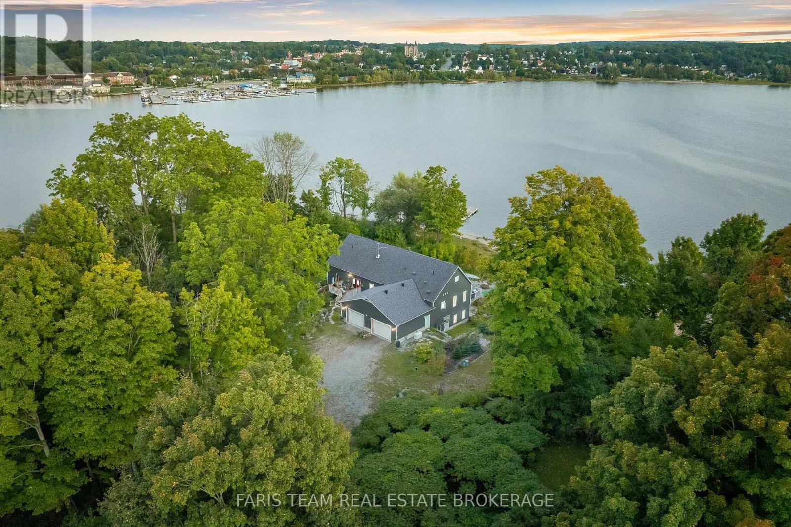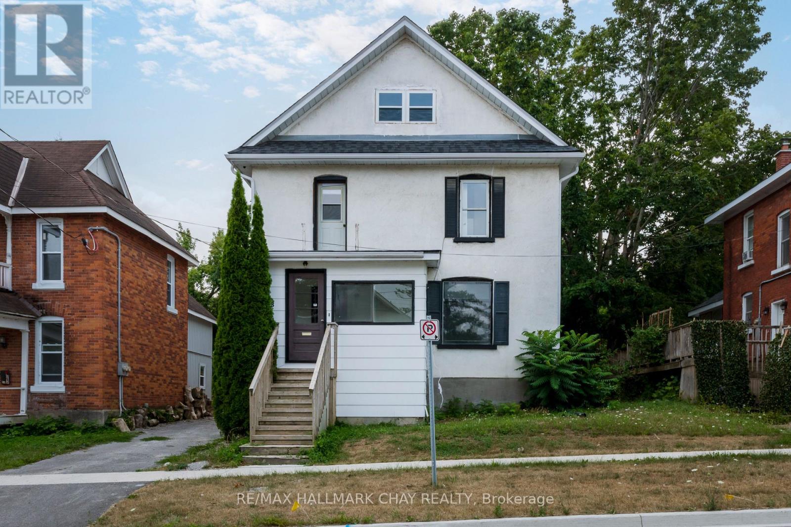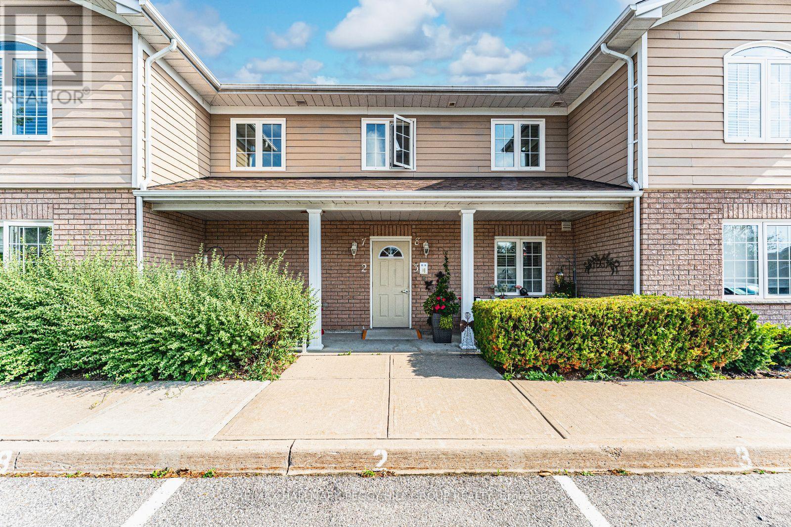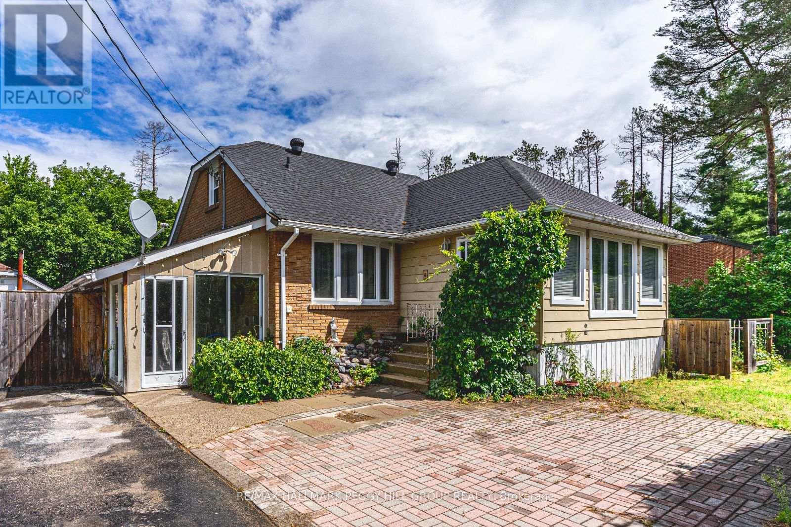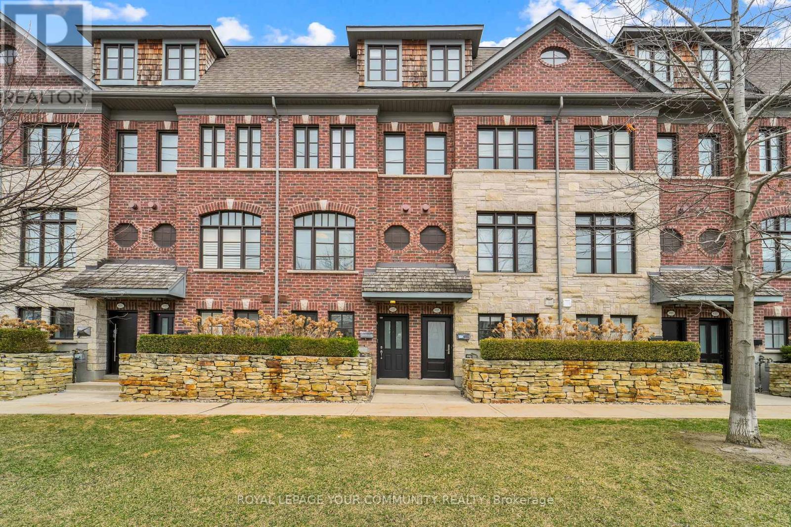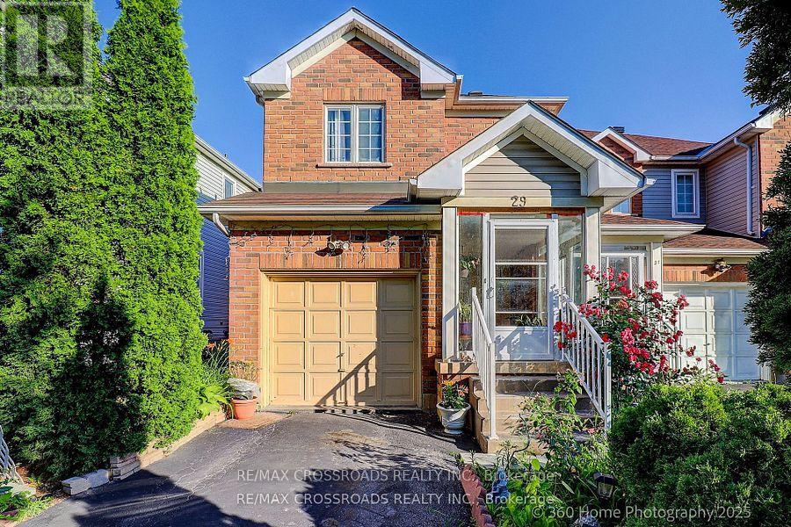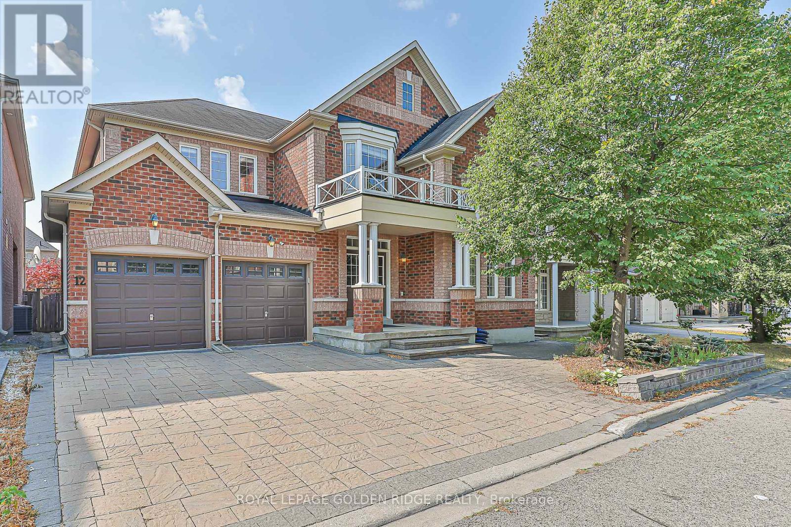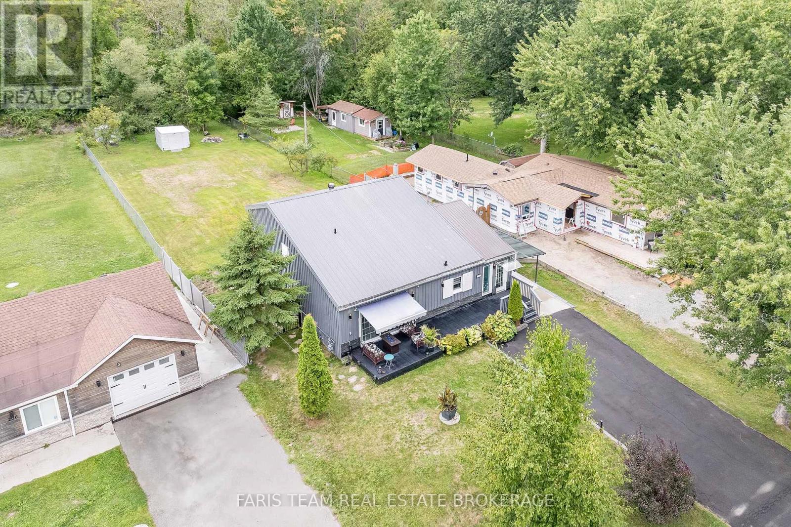17 Radenhurst Crescent
Barrie, Ontario
Top 5 Reasons You Will Love This Home: 1) This exceptional two-storey family home presents spacious principal rooms, creating a comfortable and functional layout perfect for everyday living and entertaining 2) The upgraded kitchen features granite countertops, stainless-steel appliances, and additional built-in cabinetry designed to combine style with practical convenience 3) Venture outside through the patio doors to enjoy a beautifully landscaped backyard complete with a stamped concrete patio, a charming gazebo, and lush front and rear gardens 4) Upstairs, you'll find three generously sized bedrooms, including a primary suite with a full ensuite and double closets; each bedroom delivers ample storage with double closets, complemented by large updated windows that fill the rooms with natural light and a convenient main level laundry adds to the ease of living 5) The fully finished basement extends the living space with a cozy family room featuring an electric fireplace, games or workout room, a full bathroom, and a fourth bedroom, plus excellent storage in the furnace room. 2,165 above grade sq.ft. plus a finished basement. *Please note some images have been virtually staged to show the potential of the home. (id:60365)
243 Champlain Road
Penetanguishene, Ontario
Top 5 Reasons You Will Love This Home: 1) An extraordinary waterfront retreat, this rare property boasts an incredible 700' of untouched shoreline along the sparkling waters of Georgian Bay, offering a front-row seat to natures beauty 2) Thoughtfully crafted, the custom-built home rests on a solid ICF foundation, presenting modern design and enduring quality to create a sanctuary built to last 3) Embrace a truly self-sufficient lifestyle with a fully off-grid solar power system, delivering sustainable comfort without compromising convenience 4) Set on 2.8-acres of pristine land, the property offers unmatched privacy, where lush greenery meets the gentle rhythm of the bay for a serene escape 5) Sweeping panoramic views of Penetang Bay complete the picture, with a walkout lower level that effortlessly extends your living space to the tranquil waterfront beyond. 2,228 above grade sq.ft. plus a finished lower level. (id:60365)
223 Laclie Street
Orillia, Ontario
This beautifully renovated 5-bedroom, 4-bathroom home is move-in ready and packed with over $200K in upgrades. Every inch has been thoughtfully updated, featuring modern finishes and plenty of space for comfortable living. Located just a 4-minute stroll to the lake and only 3 minutes to downtown, you'll love the perfect blend of outdoor charm and city convenience. Public transit is right at your doorstep, with a golf course, church, and all major amenities just minutes away. Safety and efficiency are also top of mind: interconnected fire alarms, fire-rated bedroom doors, and fire-rated drywall between the first and second floors. Major updates include a new roof (2017), furnace (2022), A/C (2024), and a new water meter. Don't miss this rare opportunity to own a fully upgraded home in one of Orillia's most desirable neighbourhoods! (id:60365)
Upper - 47 Emerald Street
Wasaga Beach, Ontario
Step into refined elegance with this show-stopping Aspen model by Baycliffe homes- just 2 years new and boasting over 3,000 sq ft of upscale living.Situated on a premium, extra-deep lot backing onto serene protected green space, this home offers privacy, views, and tranquility like no other.The main floor is a sun-drenched, open-concept masterpiece perfect for both entertaining and everyday ease. A chef-inspired kitchen features sleek stainless steel appliances, a sprawling center island, custom pantry, and eye-catching countertops. Cozy up in the inviting family room with a gas fireplace and stunning ravine views, or host in the elegant formal dining area. Working from home? A spacious main floor office keeps you productive in style. Upstairs, a flexible bonus living space or study complements 4 generous bedrooms each with ensuites. The primary suite is your private retreat, with dual walk-in closets and a luxurious 6-piece ensuite featuring a deep soaker tub.This home is a rare blend of style, space, and setting all just minutes from the beach, trails, golf, and amenities.Don't miss your chance to lease one of Wasaga's most impressive homes (id:60365)
7 - 222 Steel Street
Barrie, Ontario
A PLACE TO SETTLE IN, FEEL WELCOME, & LIVE COMFORTABLY AT THIS 55+ LIFE LEASE UNIT! Begin your golden years at 222 Steel Street Unit 7, a bright, well-cared-for home tucked into a quiet 55+ community in Barrie's desirable east end. Located in the friendly Martin Luther Court complex, this move-in ready life lease unit is within a short distance of shops, restaurants, parks, Johnson's Beach, the MacLaren Art Centre and vibrant downtown Barrie, where you can stroll along the waterfront, explore local boutiques, enjoy live entertainment or relax at one of the many cafes and patios. The open-concept layout features hardwood flooring, neutral paint tones, 8 ft ceilings, built-in speakers, and a built-in electric fireplace. The well-appointed kitchen offers granite countertops, cream coloured cabinetry, a tiled backsplash, under-cabinet lighting and stainless steel appliances. Enjoy peaceful views of Radenhurst Park from your private 7 x 12 ft deck with a privacy wall and stairs to the shared green space. Two generous bedrooms with plush carpet and double closets provide comfortable living, along with in-suite laundry, an owned water softener, one parking space and a private storage locker. Maintenance fees include grass cutting, snow removal, property taxes, water, parking, building insurance and access to a party room, visitor parking and beautifully maintained outdoor areas. This #HomeToStay makes every day feel easy in a well-connected, friendly setting designed for simpler living and more meaningful moments. (id:60365)
42 Mill Street
Essa, Ontario
BEAUTIFULLY UPDATED 1.5-STOREY HOME WITH PRIVATE OUTDOOR SPACE & CONVENIENT ACCESS TO BARRIE & WASAGA BEACH! Welcome to this charming home peacefully located on the edge of town, offering a quiet retreat with quick access to shopping, dining, schools, the Angus Recreation Centre, and the Essa Public Library, while being only 20 minutes to Barrie and 30 minutes to Wasaga Beach. Set on a generous 75 x 100 ft lot, the property boasts a private, fully fenced backyard complete with a spacious deck, garden beds, a storage shed and plenty of room to play, entertain, or unwind. A detached garage adds versatile storage or workshop potential. Inside, the bright and airy living and family room features oversized windows and flows seamlessly into the kitchen and dining areas, creating an ideal space for everyday living. The main level hosts two spacious bedrooms, including a primary retreat with a direct walkout to the deck, alongside a full 4-piece bath. Upstairs, you will find an additional bedroom and full bath, providing excellent flexibility for family, guests, or a home office. An enclosed porch offers a cozy spot to relax, while the basement provides dedicated storage and laundry areas. Recent updates to the furnace and shingles provide lasting comfort and peace of mind, adding even more value to this inviting home. An exceptional opportunity to enjoy peaceful living with everything you need close at hand, dont miss your chance to make this your #HomeToStay! (id:60365)
C420 - 301 Sea Ray Avenue
Innisfil, Ontario
**Fully furnished Irresistible penthouse ** boasting stunning Lake views, expansive courtyard vistas, and soaring ceilings, epitomizing the pinnacle of luxury living at the esteemed Friday Harbour Resort. This magnificent two-bedroom, two-bathroom penthouse, spanning 810 square feet boasts ceilings that amplify the sense of space, complemented by an open-concept layout. The modern kitchen, replete with an island, quartz countertops, and upgraded cabinetry, provides the perfect setting for entertaining. Floor-to-ceiling windows, and a spacious living room, offer breathtaking vistas, while the expansive balcony provides a serene ambiance, overlooking Lake Simcoe and the Friday Harbour marina. Witness the spectacular sunrise and sunset in this southwest-facing penthouse. This upscale residence features premium upgrades, including heated floors in both bathrooms. The penthouse comes fully furnished, ensuring a lavish living experience. Additional amenities include a premium underground parking spot and a storage locker. Enjoy access to the beach, marina, golf course, and fitness centre, making this a true all-season resort destination. Embrace a lifestyle of luxury and leisure, with a diverse array of activities available year-round. Extras include lifestyle investment, monthly club fees $224.97, annual resort fee of $1,684.15, the buyer is responsible for paying 2% plus HST for the Friday Harbour association fee. This lavish, beautifully decorated condo presents a unique opportunity for a discerning buyer. (id:60365)
8327 Kipling Avenue
Vaughan, Ontario
Family-ready Woodbridge townhouse! This spacious 3+1 bedroom, 3-bathroom layout offers the perfect blend of comfort and style. Hardwood floors flow throughout the main living areas, leading to a large, eat-in kitchen with a center island ideal for family gatherings. Step out from the kitchen to a private deck with a gas BBQ hookup, perfect for summer entertaining. The primary suite boasts a luxurious custom double walk-in closet and a spacious 5-piece ensuite bath. Custom built-in closets are featured in all bedrooms. Enjoy the warm ambiance of the living room, featuring a cozy gas fireplace with a stone accent wall and built-in shelving. A double car tandem garage provides ample parking and storage. Located in a family-friendly area, this townhouse is steps away from abundant park space, perfect for outdoor activities. A must-see for growing families (id:60365)
29 Billingsley Crescent
Markham, Ontario
3 Bedroom, Finished Basement, 2 Storey, End Unit.Excellent Freehold Town House In Demand Area. Location, Location, Location. Hardwood Floor From Top To Bottom, Double Door Entrance, Fenced Back Yard, Basement 2 Bedrooms, Rec Room, Bathrooms. Tankless Water Heater, Close To Shopping, Transportation, 407 And Hwy 401 (id:60365)
202 - 3 Ellesmere Street
Richmond Hill, Ontario
Best Layout! Truly Custom! Highly Sought After Unit! 2 Parking! WOW! You Must See This Rarely Available LOFT That Feels Like A Townhouse! You Will Be Proud To Call This Exclusive & Recently Renovated Building Home! This Modern Styled & Upgraded Unit Features Tons Of Natural Light! A True Customized Gourmet Kitchen Redesigned To Maximize Space W/ Stainless Steel Appliances, Tasteful Backsplash, Granite Countertops, Ample Storage Space & A Spacious Breakfast Bar. Convenient First Floor Powder Room W/ Accent Wall & Built-In Shelving. Open Concept Living Room W/ Cozy Electric Fireplace And Gorgeous Backsplash Perfect For Nights In. The Floating Oak Staircase Leads To A Massive Bedroom W/ Tons Of Custom Built-In Storage, A Private Ensuite & A Second Entrance/Exit. Also, Enjoy The Perfect Space For Your Home Office! 2 Entrances, 2 Bathrooms, 2 Parking Spaces (RARE!) & An Extra Safe & Secure Enclosed Locker! This Unit Is Exactly One Of A Kind! Visitor Parking, Concierge, Gym, Billiards Room, Guest Suite & Lounge. Only Steps To Shops, Restaurants, Transit & So Much More (id:60365)
12 Golden Meadow Drive
Markham, Ontario
Wismer Executive Home! 4+1 Bedrooms, 5 Bathrooms On Premium 50 Ft Lot. Total Almost 5000 Sq Ft Of Living Space With Approx 3299 Sq Ft Above Grade + 1640 Sq Ft Professionally Finished Basement. All Existing Light Fixtures Included, Featuring Elegant Chandeliers throughout. 9 Ft Ceilings On Main, Double Door Entry, Grand Foyer W/Ceramic Floors & Double Closet. Formal Living Room W/16 Ft Cathedral Ceiling, French Doors & Hardwood Floors. Separate Dining Room W/Hardwood Floors & Formal Layout. Spacious Family Room W/Gas Fireplace & California Shutters. Gourmet Kitchen W/Granite Counters, Custom Cabinetry, Stainless Steel Appliances, Ceramic Floors & Family-Size Breakfast Area W/Bay Window & W/O To Backyard. Main Floor Laundry W/Ceramic Floors, Garage & Side Entrance. Oak Staircase. Primary Bedroom W/5 Pc Ensuite, Double Vanity, Soaker Tub, Separate Shower & Water Closet. 2nd & 3rd Bedrooms W/W/I Closets & Semi-Ensuite. 4th Bedroom W/Private 4 Pc Ensuite & Double Closet. Upper Level Library/Loft Open To Hallway Can Be Converted To 5th Bedroom Easily. Finished Basement W/Large Rec Room, Bedroom W/4 Pc Ensuite, Games Room, Exercise Room & Additional Storage. Professionally Landscaped Front & Rear Yards, Interlock Walkway, Fully Fenced Backyard. Private Drive Fits 3 Cars + Attached Double Garage. Bright, Spacious, Functional Layout. Located In One Of The GTA's Top School Zones, Wismer P.S. & Bur Oak S.S. Close To Parks, Trails, Community Centre, Shopping, and Dining. Minutes To GO Train, Public Transit, Hwy 407 & 404. Move-In Condition. (id:60365)
210 Parkview Drive
Innisfil, Ontario
Top 5 Reasons You Will Love This Home: 1) Step into a beautifully updated kitchen featuring high-end stainless-steel appliances and a sleek modern layout, the perfect space for hosting unforgettable gatherings with family and friends 2) Soaring vaulted sloped ceilings, a custom-crafted fireplace, and stylish modern flooring come together to create a warm, inviting, and visually striking living space 3) Enjoy a spacious family room designed with relaxation and entertainment in mind, complete with an included 65 OLED TV, making it ideal for cozy nights in or lively weekend get-togethers 4) Set on a large and private lot, this home offers ample outdoor space to relax, entertain, or simply soak in the tranquility of your own secluded retreat 5) Tucked away in a peaceful neighbourhood just a short walk from the shores of Lake Simcoe, this location offers the perfect balance of natural serenity and everyday convenience. 1,253 finished sq.ft. plus a finished lower level. (id:60365)

