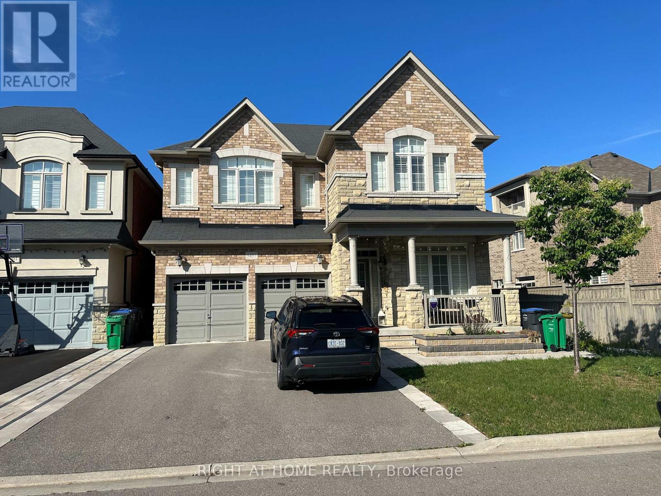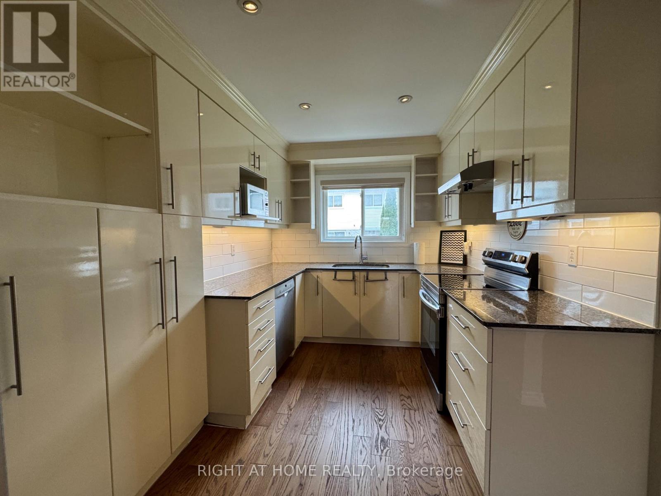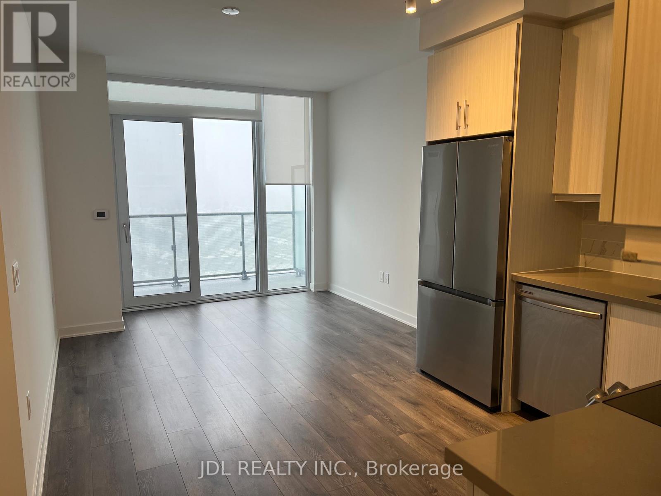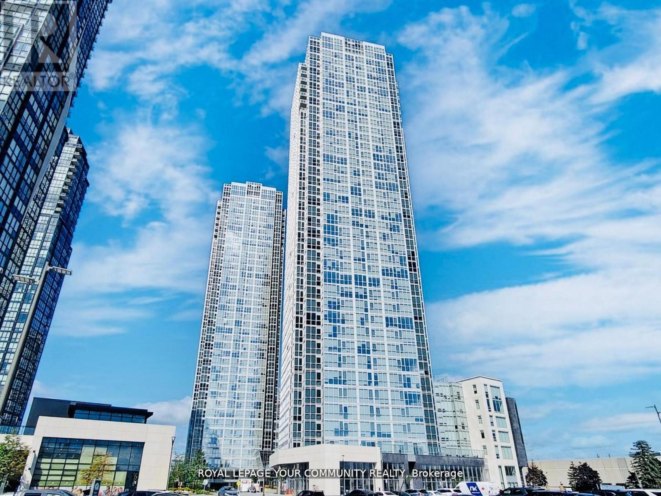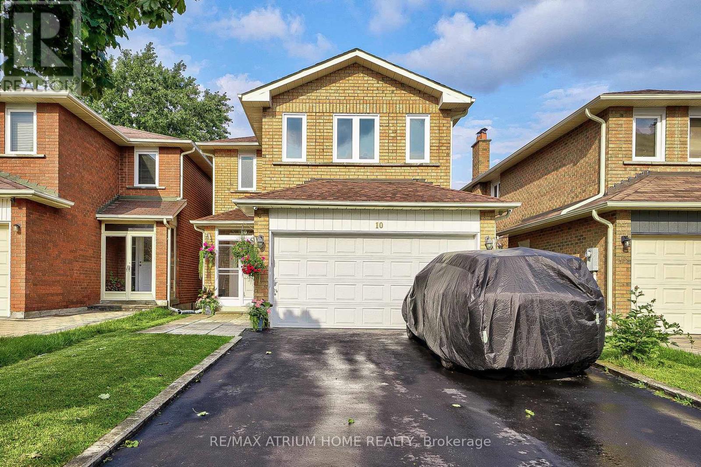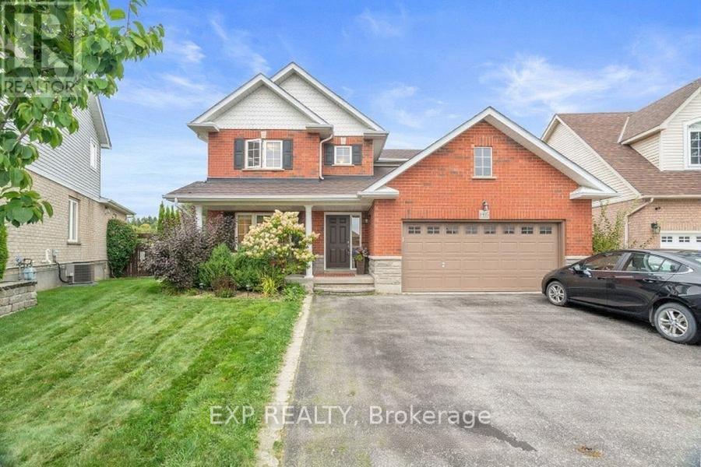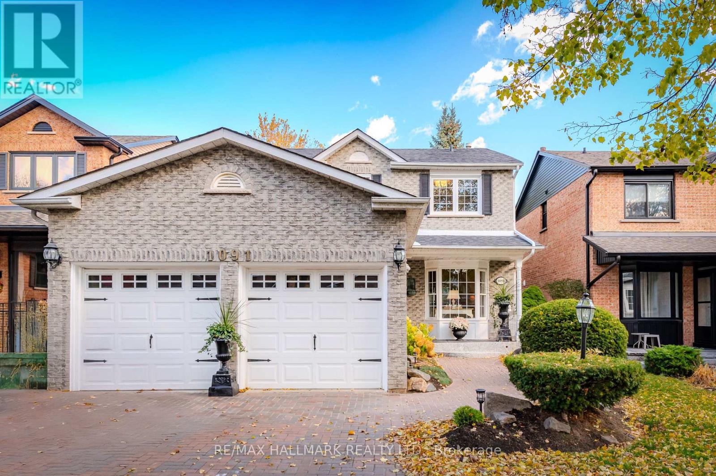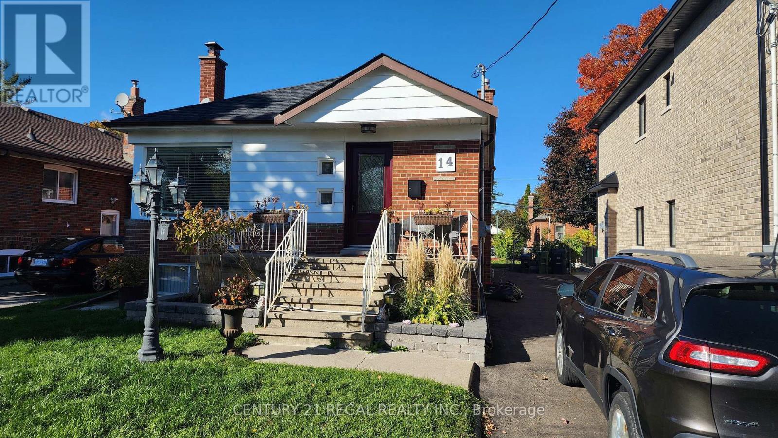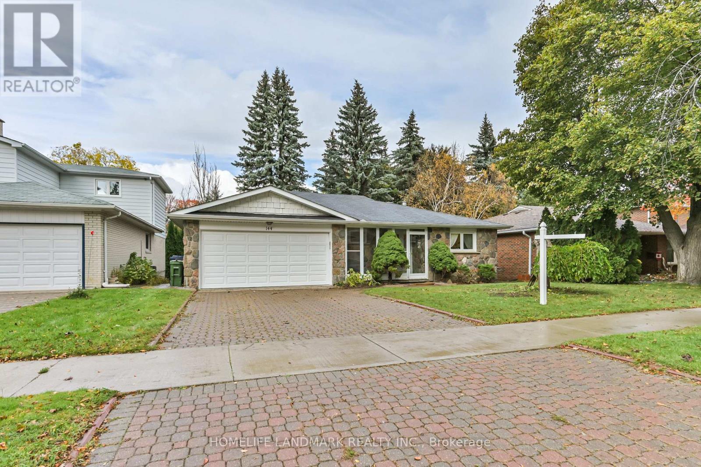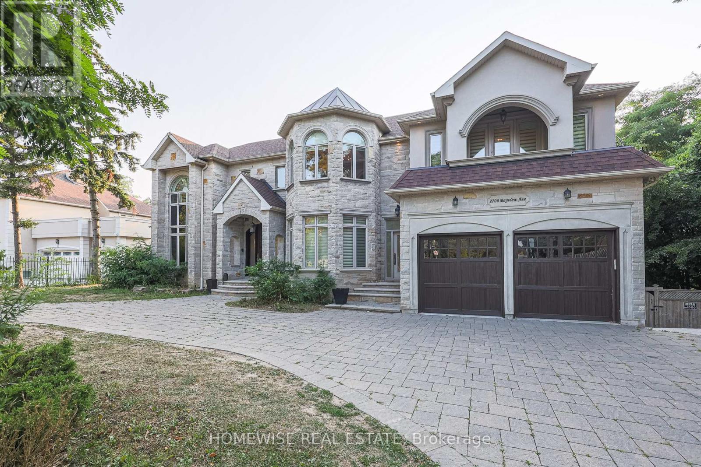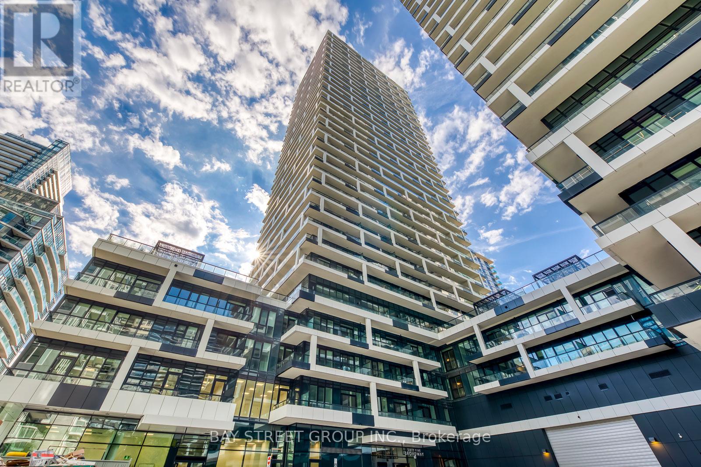Bsmnt - 5457 Meadowcrest Avenue
Mississauga, Ontario
Welcome to 5457 Meadowcrest Ave - Churchill Meadows, Mississauga! Step into this brand-new, never-lived-in 2-bedroom legal basement apartment featuring a private side entrance in the highly sought-after Churchill Meadows community. Perfect for small families or working professionals, this bright and spacious unit offers: Modern open-concept living area with plenty of natural light. Two generously sized bedrooms with ample closet space. Brand-new stainless steel appliances and a sleek kitchen. In-unit laundry for your convenience. A generous storage area within the unit provides plenty of room to keep your belongings organized and your living space clutter-free. Double driveway with no sidewalk, providing easy parking for tenants. Enjoy the best of suburban living in a safe, family-friendly neighbourhood surrounded by detached homes, top-rated schools, scenic parks, shopping centres, and all major amenities.Located just minutes from Highways 401, 403, and 407, commuting across the GTA is effortless. The upper-level landlords are friendly, respectful, and cooperative, ensuring a comfortable and welcoming living environment. Don't miss your chance to call this beautiful new space home! RARE, Two (2) Parking Spaces on the Driveway. (id:60365)
43 A - 5205 Glen Erin Drive
Mississauga, Ontario
One of the desirable location -Immaculate, bright Daniel's built town home. 3 good size rooms + finished basement . Walking distance to Erin Mills Town Center and community center, shops, Walmart, restaurants, hospital. Public transit at door. Close To preferred schools- John Fraser & Gonzaga, Thomas and Middlebury . Minutes to 403, go bus. Enjoy swimming pool in the complex . Bright East Facing, Clean and neat house. Main and upstairs is freshly painted . Just Move In.**AAA***Tenants Please** (id:60365)
1901 - 95 Oneida Crescent
Richmond Hill, Ontario
Elevate your lifestyle in this bright, west-facing 1+Den, 2-Bath suite at the highly desired Era Condos, Richmond Hill. This unit pairs modern comfort-featuring spacious main rooms, a full-sized appliance kitchen, and a versatile den perfect for a home office-with unbeatable convenience. Enjoy rapid access to Langstaff GO, Viva Transit, and Highways 404/407, putting everything within easy reach. Included are in-suite laundry, and a locker. (id:60365)
3306 - 2908 Highway 7
Vaughan, Ontario
Luxury 1+Den, 2 Bath Corner Suite at Nord East Condos! Soaring 33rd floor with floor-to-ceiling windows, 9-ft ceilings, and unobstructed northwest sunset views from a large balcony. Bright, open-concept layout with premium finishes and modern upgrades throughout.Sleek kitchen with quartz counters, panel-front appliances & ample storage. Enclosed den with sliding doors fits a single bed ideal as a second bedroom, office, or guest space. Two full baths and smart layout for comfortable living. Vacant and move-in ready! Includes parking (P3 near elevator), locker & access to resort-style amenities: 24-hr concierge, indoor pool, sauna,gym, party room, guest suites & visitor parking. Steps to VMC Subway, Vaughan Mills,Cortellucci Vaughan Hospital, dining, shopping, parks & major highways. A rare opportunity for luxury leasing in Vaughans most connected community! (id:60365)
10 Olivewood Drive
Markham, Ontario
Stunning home located on a quiet street in high-demand Middlefield community. 4 spacious bedrooms on 2nd floor. Long drive way with no sidewalk, finished basement with separate entrance. Close to all amenities, T&T, Walmart, Shoppers, Costco, Schools, Park, Restaurants. (id:60365)
D20 - 63 Silver Star Boulevard
Toronto, Ontario
Turn Key business which has been carried for over 10 years. It is perfect for family businesses or newcomers. Shipping door at back. About 400 sqft walk-in freezer, about 200 sqft walk-in cooler, about 200 sqft salt water pool, about 400 sqft mezzanine, and many equipment. Newly renovated in 2019, transformer and refrigeration system were replaced in 2025. The entire warehouse has been upgraded with electricity to accommodate multiple mixers, vacuum compressors, ice makers, and display refrigerators. DineSafe Pass obtained, meeting the requirements for food processing. Seafood suppliers on both the East and West coasts offer factory-direct prices which helps to achieve a positive cash flow. More than 3 years lease term left. The seller will provide training and stay to help. The seller would like to hand over stable customers including more than 10 supermarkets and restaurants. (id:60365)
1905 Clearwater Court
Oshawa, Ontario
Discover this beautifully maintained detached home on a quiet court in Oshawa's desirable Samac community, offering four spacious bedrooms including a primary suite with a walk-in closet and ensuite, elegant hardwood floors on the main level, and a renovated open-concept kitchen with a two-tier island perfect for entertaining. The bright family room opens to a stunning backyard oasis featuring a composite deck, multiple seating areas, and exceptional privacy with no neighbors behind. Located just minutes from Woodland Glen Public School, Fire Station #5, and Parkwood Village Plaza, with easy access to highways, transit, and nearby beautiful parks such as Tooley Creek and Oshawa Valley lands, this home combines comfort, style, and neighborhood convenience. Tenant is responsible for all utilities and hot water tank rental (id:60365)
1091 Benton Crescent
Pickering, Ontario
Timeless, understated elegance reflects a lasting, traditional style. Sophistication combined with carefully curated comfort creates a welcoming atmosphere. Originally designed as a four-bedroom home, the fourth bedroom was added to the primary bedroom, creating a parental retreat, featuring a living area, bedroom, dressing room, walk-in closet, and a three-piece ensuite, all overlooking beautifully landscaped and manicured gardens. It can easily be converted back to four bedrooms, as shown in the attached floor plan, by adding the originally intended wall, window, and door. Main floor: formal living room, dining room, family room (wood-burning fireplace), powder room, and laundry room, with an entrance to the large double garage, workshop, and crawl space/loft storage. Fully finished basement with kitchen, four-piece bath, large family room with decorative fireplace, ready for gas insertion and hookup, library area and games room with bar area and bright walk-out from double French doors that let the light in and offer a view out to the beautiful gardens. A reproduction Victorian playhouse can easily be used as an artist's studio or change room, especially if you're considering adding a pool. This home has a rare full walk-out from the basement to the yard with a double gate at the back of the fully fenced yard. Open House Sunday November 23rd : 2:00 - 4:00 pm (id:60365)
Basement - 14 Dewey Drive
Toronto, Ontario
Available Immediately! Desirable Wexford Detached Bungalow. Spacious Layout, Large Windows bring plenty of natural light. Recently Renovated Basement Apartment with Separate Side Entrance and Shared Yard. Brand New Bathroom and Central A/C. Parking Available - Upper Unit Occupied by Single Senior (Owner). (id:60365)
144 Clansman Boulevard
Toronto, Ontario
144 Clansman Boulevard | Ravine View | Walk-Out Basement & Separate Entrance | 200A Electrical Panel!!! Welcome to your fully transformed sanctuary in one of North York's most desirable neighborhoods. This detached home sits gracefully on a 53 * 120 ft ravine lot, surrounded by mature trees and backing directly onto the scenic Duncan Creek Trails, offering unmatched privacy and a true connection to nature. Property Highlights: Breathtaking Ravine Setting: Wake up to tranquil forest views and enjoy peaceful walks right from your backyard. Spacious & Flexible Layout: Bright, open-concept design tailored for modern family living. Walk-Out Basement: Perfect for recreation, a home office, and easily converts to a two-bedroom suite (Extra rental income). Upgraded 200A Electrical Panel! Prime Location: Situated in the prestigious A.Y. Jackson school district, just minutes from Hwy 401, Hwy 404, Fairview Mall, and supermarkets. Experience the perfect balance of urban convenience and natural tranquility in this beautifully updated ravine retreat. RARE opportunity to own a ravine-backed home in a prestigious community!!! (id:60365)
2706 Bayview Avenue
Toronto, Ontario
Welcome to this exquisite custom-built luxury residence, a true masterpiece offering timeless elegance and modern convenience. Set on a rare 100-foot wide by 220-foot deep lot, this stunning home features over 5,586 sq. ft. of refined living space, plus an additional 2,636 sq. ft. finished walk-out basement that opens to a private Outdoor Oasis. Beyond the dramatic curb appeal and auto-gated entry, you'll find an impeccably designed home showcasing top-tier luxury finishes throughout. The grand two-storey foyer with skylight sets the tone for soaring ceilings, rich Brazilian cherry hardwood, and heated marble floors. The gourmet chefs kitchen is open to the breakfast area with walkout and overlooks the spacious family room complete with fireplace and custom built-ins. Additional highlights include an elevator, a main floor library, and five fireplaces throughout. Enjoy two lavish primary retreats, each with gas fireplaces, walk-in closets, and luxurious 5-piece ensuites. The lower level is ideal for entertaining and relaxation with a recreation room, gym, nanny or guest suite, roughed-in home theatre, and direct walkout to the expansive garden and pool. Additional features include two furnaces, A/C, and close proximity to top-rated schools, Bayview Village, York Mills Plaza, and Highway 401. (id:60365)
307 - 65 Broadway Avenue
Toronto, Ontario
Client RemarksClient Remarks2 bed luxurious Oak & Co. condos, located in the heart of Midtown Core! This home offers a thoughtfully designed living space outfitted with elegant and neutral upgrades. Open Concept Layout With Floor To Ceiling Windows, Upgraded Kitchen With Built-In Appliances, A Brand-New Condominium Situated In The Heart Of Yonge & Eglinton. This Vibrant Building Seamlessly Blends Style And Convenience, Offering An Ideal Setting For Both Relaxation And Social Gatherings. The Sun-Filled, Thoughtfully Designed Unit Boasts A Balcony With North East Views, In-Suite Laundry, A Modern Kitchen With Built-In Appliances, Quartz Countertops, And Refined Finishes For Effortless Everyday Living. Residents Will Enjoy An Array Of Premium Amenities, Including A Rooftop Lounge With BBQs, A Fully Equipped Gym, A Billiards Room, Study And Party Rooms, And 24/7 Concierge Service. Perfectly Located Just Steps From Eglinton Station And Surrounded By Vibrant Shops, Cafes, And Restaurants, 65 Broadway Avenue Has Something To Offer For Everyone. (id:60365)

