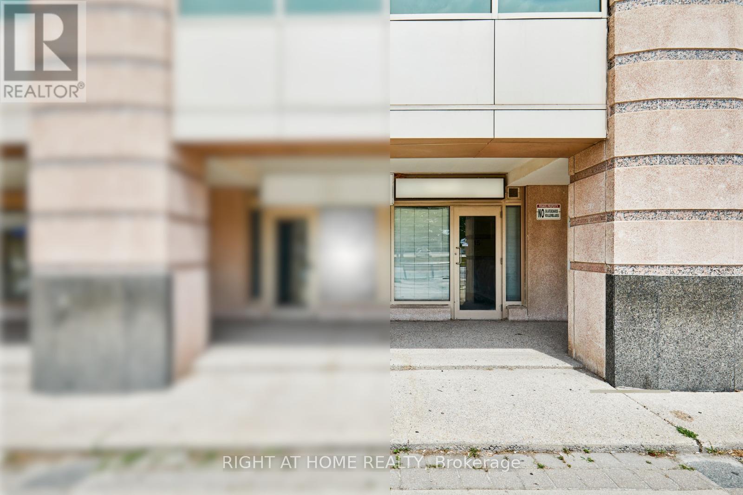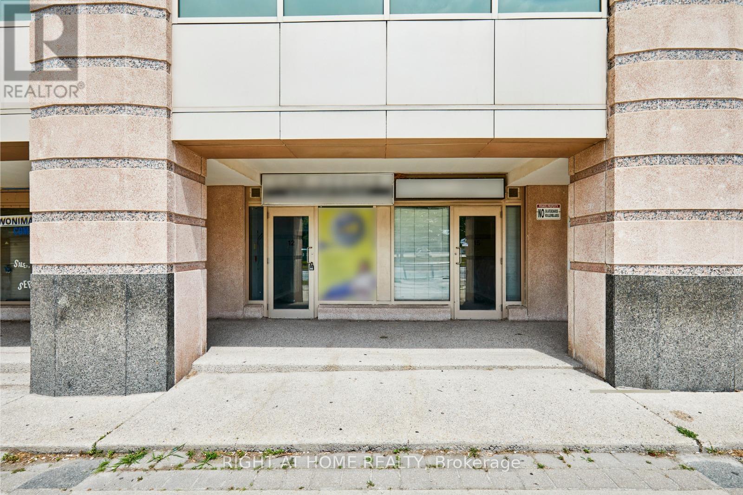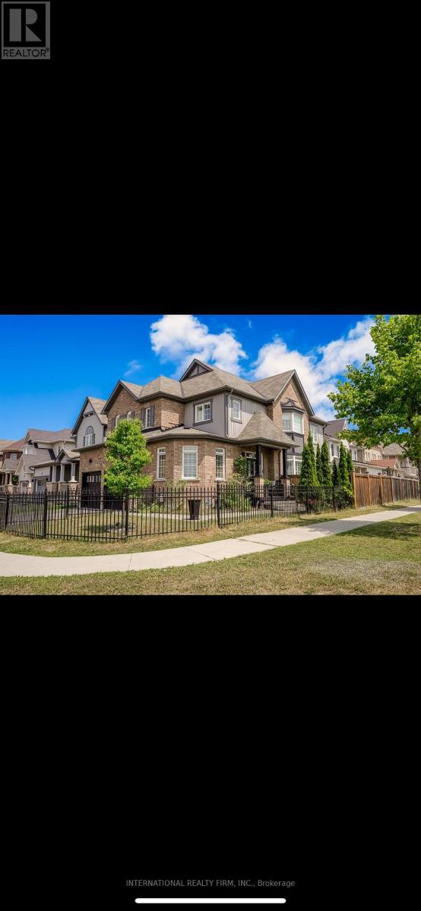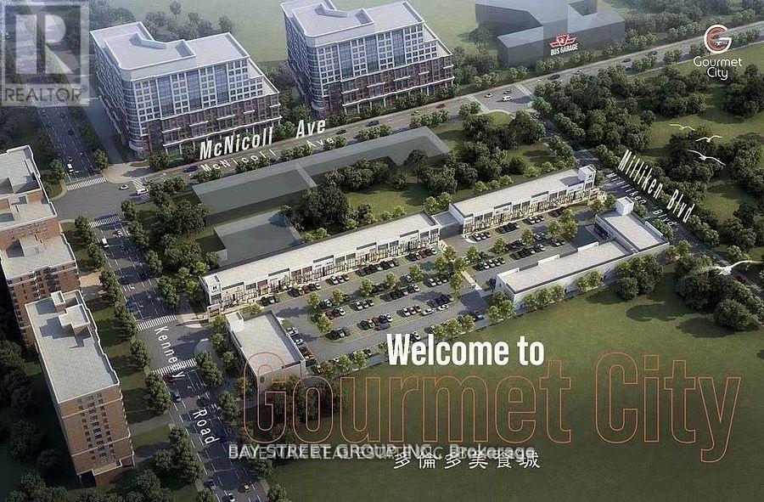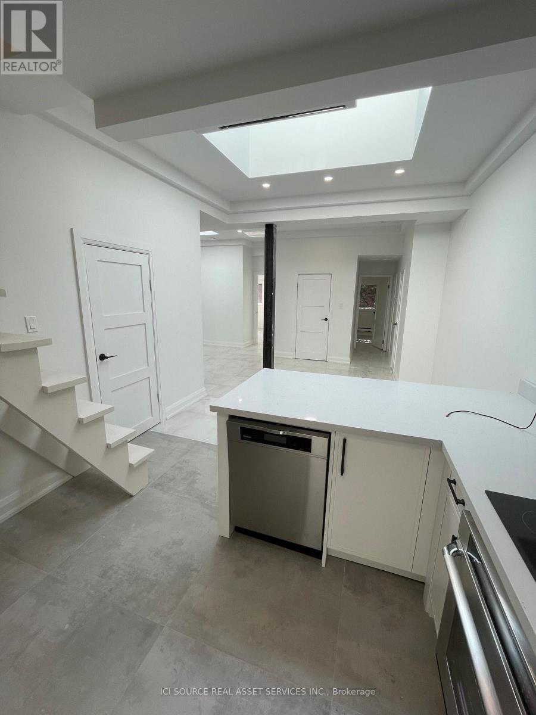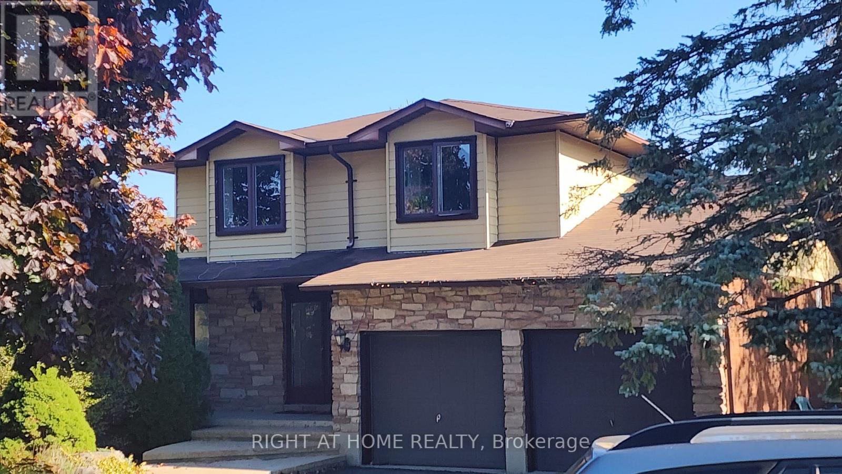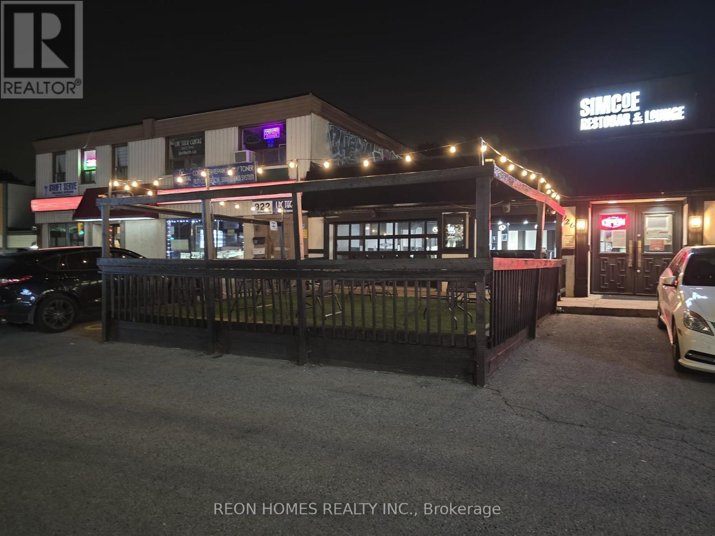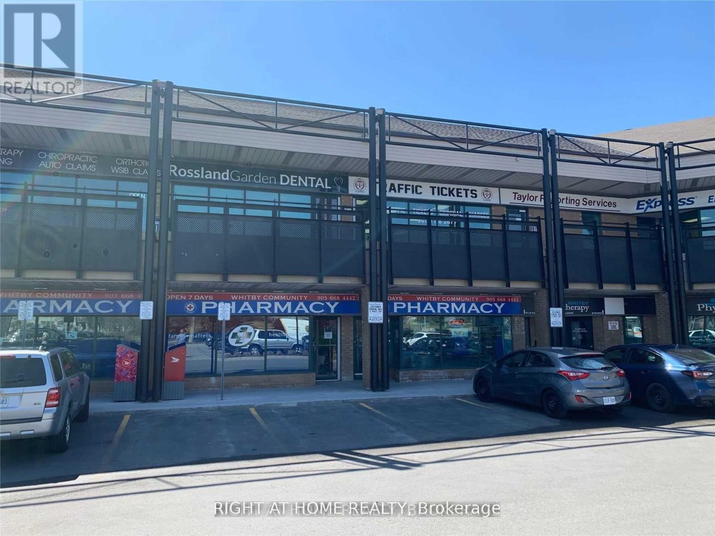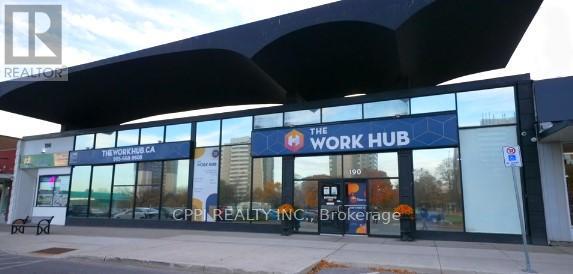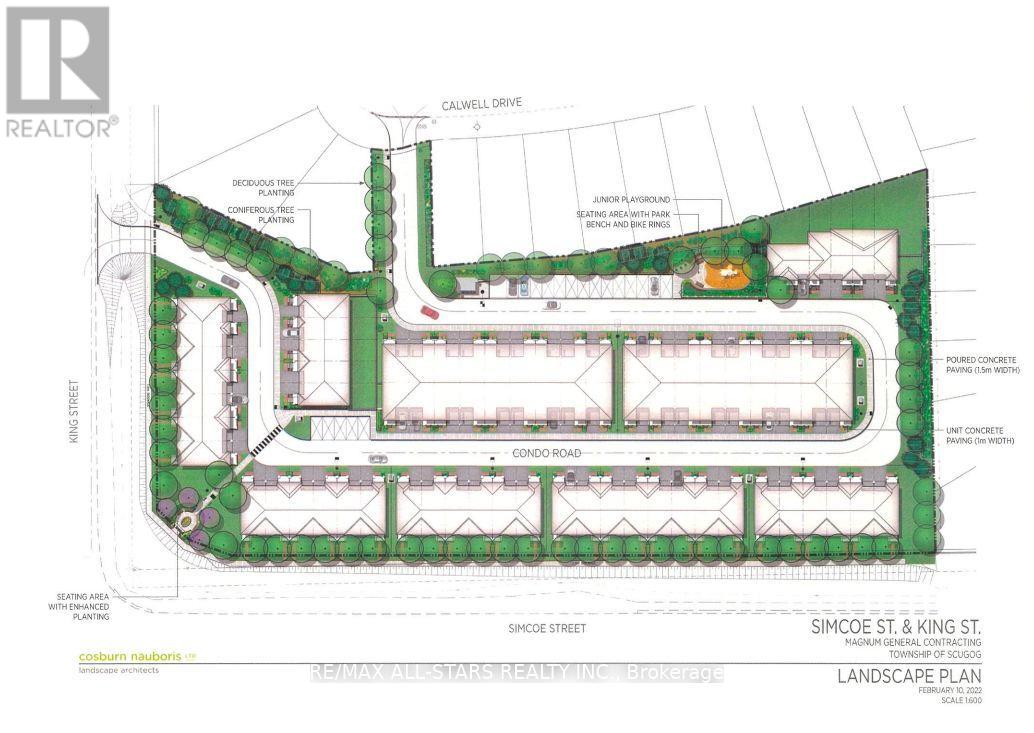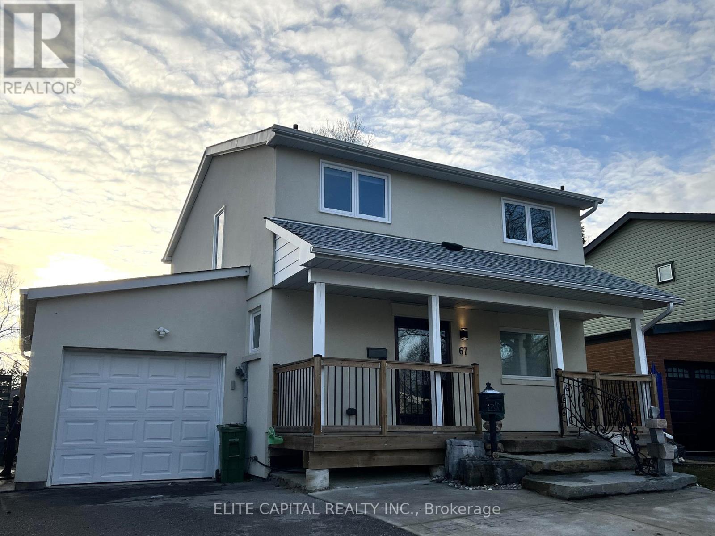15 - 108 Corporate Drive
Toronto, Ontario
Prime Retail in Scarborough 108 Corporate Dr 15! Excellent opportunity to lease a high-visibility retail unit in a prime Scarborough location! Situated near Hwy 401, Scarborough Town Centre, and surrounded by high-density residential and condo developments. Ideal for clean-use retail. Steps to TTC, schools, and parks. Don't miss this sought-after location! (id:60365)
12 & 15 - 108 Corporate Drive
Toronto, Ontario
2 Units!!!! Prime Retail in Scarborough 108 Corporate Dr #12 & 15! Excellent opportunity to lease a high-visibility retail unit in a prime Scarborough location! Situated near Hwy 401, Scarborough Town Centre, and surrounded by high-density residential and condo developments. Ideal for clean-use retail. Steps to TTC, schools, and parks. Don't miss this sought-after location! (id:60365)
60 Kenneth Cole Drive
Clarington, Ontario
Welcome to Your Dream Home on a Premium Corner Lot!This stunning 4-bedroom residence offers the perfect blend of elegance, functionality, and comfort a true gem in a sought-after neighborhood. Nestled on a spacious corner lot, this home boasts incredible curb appeal and thoughtful upgrades throughout.Step inside to find a bright, open-concept main floor featuring California shutters, rich hardwood floors, and a gourmet kitchen complete with stainless steel appliances, granite countertops, a gas range, and ample cabinetry a culinary enthusiasts dream. Main-floor laundry adds everyday convenience.The beautifully finished basement is a rare find, featuring a cozy gas fireplace, a full bathroom with an oversized spa glass shower, and a private bedroom offering the perfect foundation for a future in-law suite or guest retreat.Step outside into your personal oasis: a private inground pool with interlocking patio stones, perfect for relaxing summer days or entertaining under the stars.This is more than a home it's a lifestyle. Thoughtfully designed with space for growing families, multigenerational living, or hosting with ease. (id:60365)
B13 - 3101 Kennedy Road
Toronto, Ontario
Gourmet City Commercial Condos is situated in Scarborough, at a strategic and convenient location at the SE quadrant of Kennedy Rd and McNicoll Ave, offering great exposure on Kennedy Rd, with direct access from Kennedy Rd and Milliken Blvd. The development by H & H Group features a modern design with high quality finishes. Brand-new unit with mezzanine in raw condition. Various permitted uses including restaurant, bakery, cafeteria & more. Great business ventures cater to different cultures. Versatile space with minutes drive to Hwy 404/407. Very High Ceiling (20 Feet). **EXTRAS** Tenant responsible for TMI & utility charges. (Tax estimate $1485.60/mon, Management fee $282.62/mon, Insurance estimate $100/mon) (id:60365)
3 - 754 Queen Street E
Toronto, Ontario
Sun-filled Modern Toronto Loft with 3 bedrooms, 1.5 baths, ensuite laundry and multiple skylights, fire escape balcony, roof top deck and ensuite laundry. 10 - 11 foot ceilings throughout. New ceramic floor tiles and cabinetry throughout. Each bedroom has a large closest and its own climate controlled AC/Heat control. Bathrooms have walk-in showers with body spray wands. Kitchen has a seamless quartz countertop with large peninsula bar for additional seating. Built-in wall oven, new glass cook top, new built-in microwave oven, Miele dishwasher. Brand New GE Profile washer and steam dryer. Additional storage locker. Roof top deck allows for amazing views and desired outdoor space. Dont miss your chance to live in the thriving neighbourhood of Leslieville, above Queen Street East. *For Additional Property Details Click The Brochure Icon Below* (id:60365)
2853 Bellwood Drive
Clarington, Ontario
Spacious family home on a quiet, sought-after street surrounded by orchards! Charming kitchen with granite counters, stainless steel appliances, and comfortable eat-in area. Sunken living and dining rooms feature a bright bay window and cozy gas fireplace. Main floor offers laundry with garage access and side door to deck. Sunroom walks out to a raised deck with glass railings overlooking a large backyard.Upper level offers 3 generously sized bedrooms, including a primary with wall-to-wall closet and semi-ensuite. Finished basement includes a large rec room with gas fireplace, dry bar, sitting area, walkout to yard, and 4th bedroom perfect for guests or a home office! (id:60365)
926 Simcoe Street N
Oshawa, Ontario
Rare Chance To Own A Fully Built Freestanding Restaurant With Low Rent And Plenty Of Parking In A High Visibility Location At Oshawa(Simcoe St N & Taunton Rd E). This Freestanding Property Naturally Attracts Attention, Advertising Itself To Passing Traffic And The Surrounding Community. LLBO For 250 Indoor Seats + 35 On Permanent Patio. Plenty Of Parking Available At The Back 12 Ft Exhaust Hood, Two Walk-In Coolers, And One Walk-In Freezer Rent: $5,000 + HST Lease Term: 3.5 Years Remaining Plus 5-Year Renewal Option (id:60365)
5 - 701 Rossland Road
Whitby, Ontario
Ground Floor Unit. 1300 Sq Ft. Busy North Whitby Plaza. Landlord Has Restrictions On Certain Uses Already In Plaza. Well Maintained Property Located Across From Region Of Durham Headquarters. Close To Major Shopping, Rec Centre & Residential Neighbourhoods. Convenient Underground Parking Available For Staff Parking & Plenty On Plaza Parking For Customers.Ideal For Medical Use (id:60365)
Shared Office - 190 Harwood Avenue S
Ajax, Ontario
Discover The Work Hub, where all-inclusive, furnished private offices meet modern convenience in the heart of downtown Ajax. Your rent covers everything secure enterprise-grade internet, gas, hydro, reception and mail services, professional cleaning, and complimentary beverages so you can focus on growing your business. Enjoy access to stylish lounges, renovated boardrooms, meeting room credits, and full commercial-grade printing and scanning services. Perfectly located less than 5 minutes from Hwy 401 and Ajax GO Station, with Durham Transit just steps away, this vibrant workspace is ideal for professionals seeking flexibility and prestige. The 135 sq. ft. private office comfortably accommodates up to three people, with room to expand as your team grows. (id:60365)
Lot 23 - 66 Franklin Crescent
Whitby, Ontario
Welcome To 66 Franklin Crescent Lot 23, Whitby, Ontario! This Expansive Vacant Lot, Spanning Over 2 Acres, Is Your Canvas To Create The Home Of Your Dreams. Nestled In A Prestigious All-Estates Community, This Property Offers The Perfect Blend Of Tranquility, Luxury, And Convenience. Key Features: Size: Over 2 Acres Of Prime Real Estate, Providing Ample Space For A Spacious Residence, Landscaping, And More. Location: Situated In A Highly Sought-After All-Estates Community, Ensuring Exclusivity And Privacy. Golf Course Access: The Lot Backs Directly Onto A Beautifully Maintained Golf Course, Offering Stunning Views And A Serene Atmosphere. Ready To Build: This Lot Is Primed And Ready For Construction, Giving You The Freedom To Design And Build Your Ideal Home Without Delay. Community Highlights: Upscale Neighborhood: Enjoy Living In A Community Of Luxury Estates, Surrounded By Meticulously Maintained Properties And Like-Minded Neighbors. Scenic Surroundings: Relish The Picturesque Views And The Natural Beauty That Comes With Living Adjacent To A Golf Course. Convenience: Located In Whitby, Ontario, You'll Have Easy Access To Local Amenities, Schools, Shopping, Dining, And Major Transportation Routes. Why This Lot? This Is A Rare Opportunity To Acquire A Substantial Piece Of Land In A Premier Location. Whether You're Looking To Build A Family Home Or A Lavish Retreat, 66 Franklin Crescent Lot 23 Offers The Perfect Setting. The Combination Of Acreage, Community, And Golf Course Access Makes This Property A Unique And Desirable Find. (id:60365)
1763 King Street
Scugog, Ontario
An exceptional 4-acre parcel zoned for residential development, ideally situated in the highly sought-after community of Port Perry. This rare offering comes with Draft Plan Approval for 78 townhomes, making it a turnkey opportunity for builders and developers alike. Perfectly located just minutes from schools, shopping, restaurants, and scenic waterfront parks, with easy access to major highways for a smooth commute to the GTA. Port Perry continues to attract homebuyers seeking small-town charm with big-city convenience and this site sits right at the center of it all. (id:60365)
67 Hutcherson Square
Toronto, Ontario
Professionally renovated 4 bdrm, 3 bath, immaculate home w/finished basement in quiet family friendly neighbourhood. Renovated kitchen/bathrooms, pot lights and vinyl flooring throughout. Close to all amenities, mins. to 401, shopping centre, park, hospital, supermarkets. TTC & Centennial College. Bright and spacious home with functional layout, oversized living/dining rooms have huge windows and walk-out to backyard. Fully renovated basement with large rec. room and 3 pc bathroom, separate entrance access to backyard. ** This is a linked property.** (id:60365)

