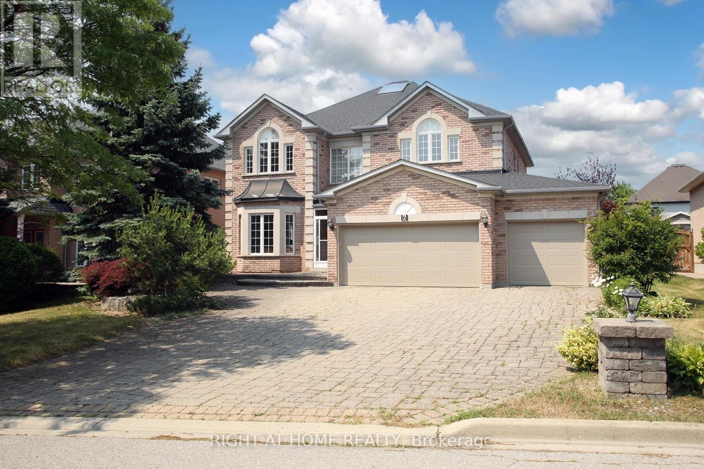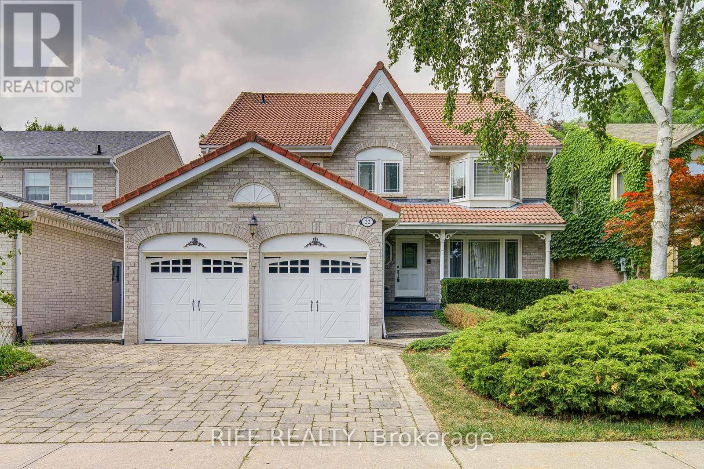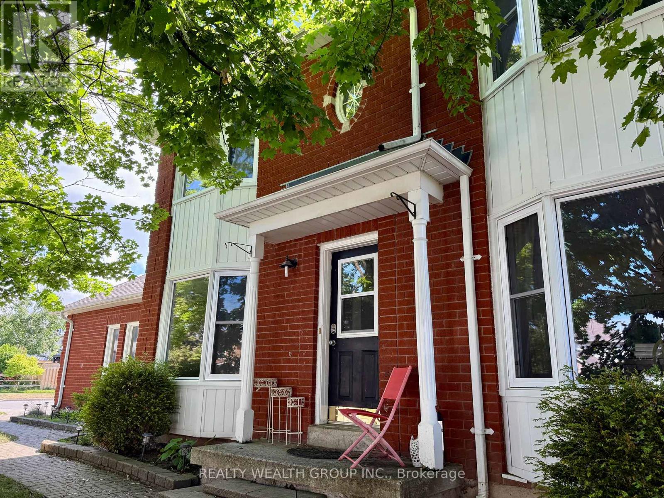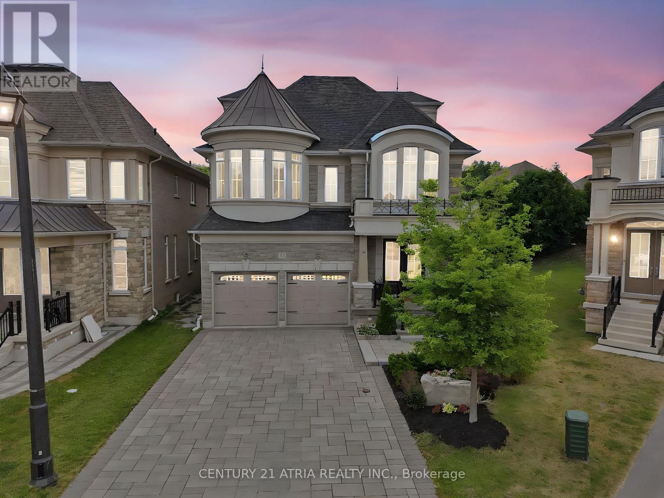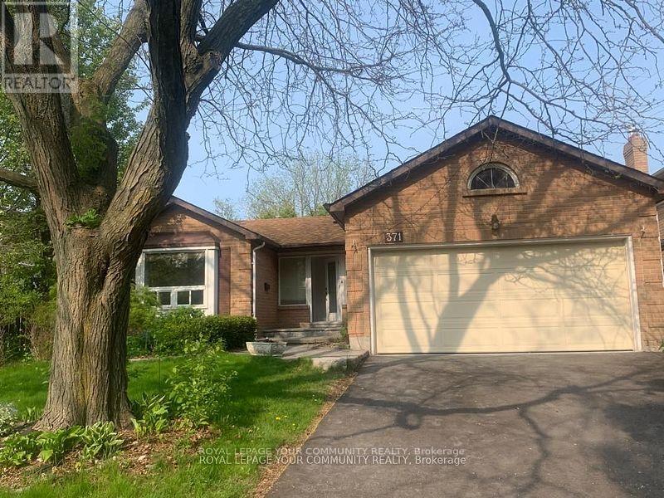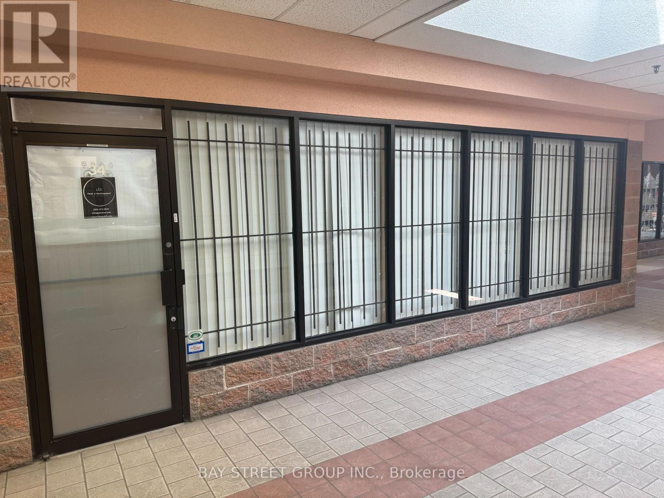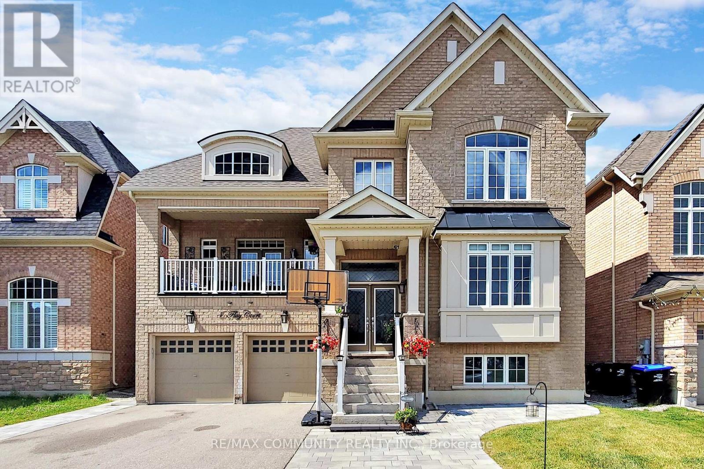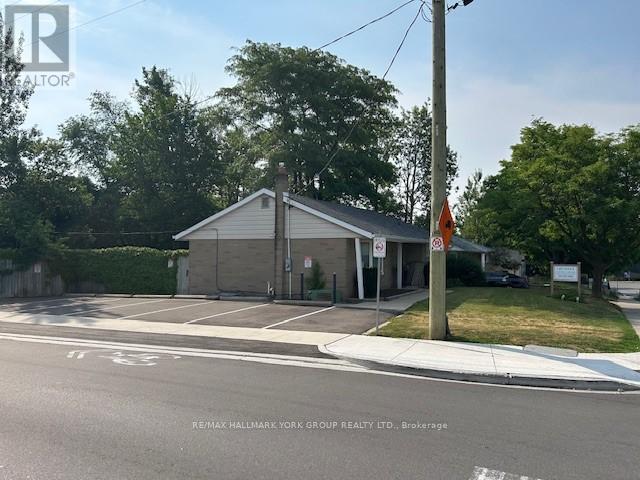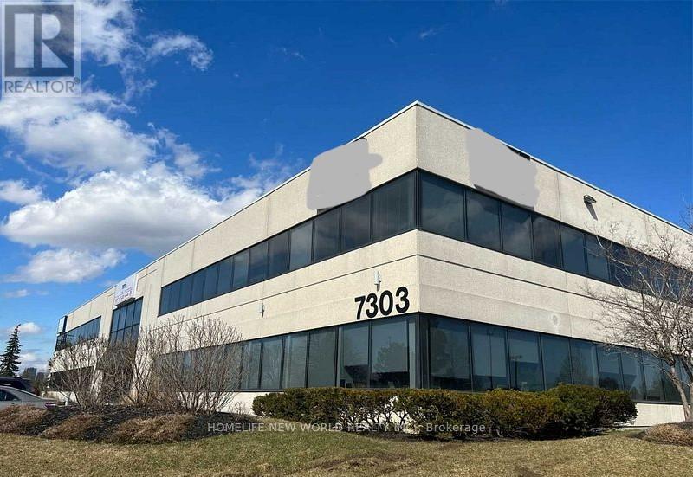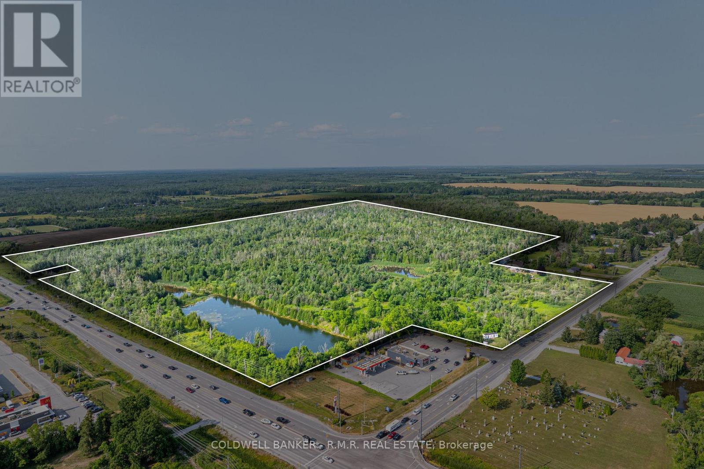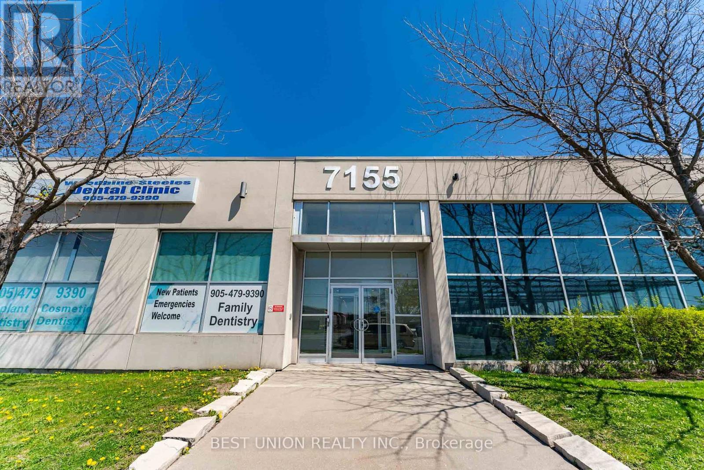6 Pembrooke Road
Markham, Ontario
Sun-Filled 3-Car Garage Detached House in the Heart of Prestigious Cachet Community , with Top-Ranked High Schools District( St. Augustine Catholic School & Pierre Trudeau Secondary Schools) ! This Large Lot 63' x 157 ', Beautifully Maintained 4-bedroom, 5-bathroom Home offers the Perfect Blend of Comfort & Elegance. Step inside to Discover a Bright and Spacious Layout with 17 Soaring Foyer, Hardwood floors, Large windows, Crown Moulding, Pot Lights and Refined Finishes throughout. The Main Floor w/9 Ceiling Features a Home Office, Laundry Room, Open-Concept Living and Dining room , Fireplace in Family Room, Eat-in Kitchen with Stainless Steel appliances, Granite countertops, Ample Cabinets , Breakfast Area Walking out to a Private Backyard Oasis. Large Skylight Upstairs Drags a Bunch of Lights and Sunshine in, Long Hallway Brings Convenience to Four Generously Sized Bedrooms, including a Luxurious Primary Suite with a Walk-in Closet and a Spa-like 5-piece Ensuite. Two Staircases To Professionally Finished Bsmt ,which Offers Potential Sep-Entrance, an Open-Concept Extra Living Space with Bedroom, Laundry Space, Ideal for Extended Family, Guests, or a Private in-law suite. Long Driveway w/6 Car Parking, No Side Walk ,the Dedicated designed Landscaping Enhances the Serene Atmosphere, Making it your Own Personal Retreat. Great Location, Walking distance To Parks & Trails, close to Hwy 404/407, Angus Glen Golf Club, Go Station, Markville Mall, King Square Center, Top Restaurants, Grocery, Community Centre, Markham City Hall , Etc ! Don't Miss this Rare Opportunity to Own a Truly Exceptional Home in one of Markham's most Sought-After communities. (id:60365)
22 Chambery Crescent
Markham, Ontario
Spectacular 4Bdrm Henry Summerfeldt Model Is Just Steps To Historic Main St. Unionville. Over 3500 sqft above ground. Gleaming Hardwood, Crown Moulding & Potlights Throught Out The Main Flr. Gourmet Kitchen W/Central Island And Open To Breakfast Area W/Large Picture Bay Windows Overlooking Backyard. Sunken Family Rm With Custom Flr To Ceiling F/P And W/O To Private Yard W/Interlock, I/G Pool, & Perennial Gardens. Renovated Gourmet Style Kitchen With Granite Ctr, Island And B/I Appliances. Master W/ Spa Like Ensuite & W/I Closet. The library, bathed in natural light from its expansive skylight, is filled with warmth and sunshine throughout the day. Bright And Spacious 3rd Floor Loft With 4th Bdrm with ensuite. All Newer energy saving windows, Newer Rang hood, Dishwash, Washer. newer Owned furnace and HWT, Newer pool equipment included: Sand Filter, Gas Heater, Pool Pump and pool cover, newer Finished basement, lifetime Roof, Raking High school. Furnitures are negotiable. (id:60365)
735 Madeline Heights
Newmarket, Ontario
Magnificent on Madeline Heights! Your Dream Home Awaits! Welcome to this spectacular executive home nestled on one of Newmarkets most desirable cul-de-sacs, backing directly onto the 15th hole of St. Andrew's Golf Course. Offering over 4,200 sq. ft. of beautifully finished living space, this home seamlessly blends luxury, functionality, & stunning natural views.Step inside to a slate-tiled entry leading into a fully upgraded main floor, featuring maple hardwood in the office and a versatile dining room that can be adapted to suit your lifestyle. The gourmet kitchen is a chefs dream, renovated with black and white quartz countertops, custom hood, six-burner gas range, French door wall oven, and a stainless steel appliance package including a built-in microwave, dishwasher and beverage fridge. A wraparound island, coffee bar, appliance cupboard, granite double sink, and wine rack make this space as functional as it is beautiful.Enjoy meals in the eat-in kitchen with hardwood floors and walk-out access to the custom two-tier Trex composite deck with glass railings, offering breathtaking golf course views and a fully fenced yard.The stunning great room showcases 17-foot cathedral ceilings, grand custom windows, gas fireplace, and Hunter Douglas blinds. A showstopping space perfect for entertaining. Upstairs, you will find three spacious bedrooms with hardwood flooring, including a luxurious primary suite with walk-out to the upper deck, five-piece ensuite, and serene golf course views.The walkout lower level adds incredible flexibility with large windows, gas fireplace, stone patio with hot tub, two additional bedrooms, an exercise area, and a workshop/storage space perfect for an in-law suite or multigenerational living.This immaculately maintained home is a rare find in a highly sought-after enclave, offering timeless finishes, a double garage, and unbeatable location. This is more than just a home - it is a rare lifestyle opportunity you do not want to miss! (id:60365)
1226 Benson Street
Innisfil, Ontario
Great family home in a family friendly neighbourhood. Walk to Alcona Glen and Nantyr Schools, Shopping, The New Town Square, Library and a New Park. Approx 2 km to Innisfil Beach Park. This 3 Bedroom 3 Bathroom home has a Double Car Garage with 6 car total parking. No sidewalk in front of driveway. Bright eat in Kitchen with a walk out to a spacious deck. Great for entertaining. Primary Bedroom has a walk in closet and semi ensuite bath. Fully finished Basement for extra living space. Great home to raise your Family ** This is a linked property.** (id:60365)
12 Macdonald Court
Richmond Hill, Ontario
12 Macdonald Court, tucked away in the sought-after Bayview & Bloomington enclave, this home offers over 5,600 sq-ft of living space. Architectural style & setting: French chateau inspired exterior on a quiet court, set on a premium pie-shaped lot with treed views. Interior: Grand foyer with a flowing layout, designer millwork, and high-end finishes throughout. Chefs Kitchen: Spacious and open, with a walk-out to a large deck overlooking the treetops. Bedrooms: Generously sized, with plenty of room for family and guests. Lower Level: Builder-finished & endless possibilities rec room, gym, etc. Bonus Features: Private loft for near-separate living, upper-level office, extra-long driveway, and more come see for yourself. (id:60365)
371 Selby Crescent
Newmarket, Ontario
Full renovated basement, two large bedrooms, one walk-in closet, Brand New kitchen, Two New 3 piece bathrooms, large living room. Separate Washer and Dryer,1 Garage Parking and 1 Parking space on driveway. Tenant is responsible for 1/3 of utility costs and snow maintenance. No Smoking & No Pets. (id:60365)
34 - 165 East Beaver Creek Road
Richmond Hill, Ontario
Prime Richmond Hill Location!! High Quality Secured Industrial Condo Unit On Sought After East Beaver Creek Rd. Unit Consist Of 4 offices and washroom with shower, kitchannette, storage room. Security Panel, Card Access. Suitable for many different uses. Great Potential for Small Business, Professional Office Or Studio. Lots of Visitor Parking. Close to City of Richmond Hill Municipal Offices, Shoppes of the Parkway, Hotels, Restaurant, Banks and All Amenities. Minutes access to Hwy 7, 404 & 407. A Backup Power 80 Kw Natural Gas Generator With Automatic Transfer Switch & Annunciator Panel On Rooftop. (id:60365)
4 Flay Court
Innisfil, Ontario
Welcome to this stunning, solid brick residence offering over 4,500 sq. ft. of finished living space in the established and sought-after Village of Cookstown. This impressive home features a rare 3-car tandem garage, providing ample parking and storage. Step inside to a spacious and functional layout, perfect for growing families or entertaining. The large kitchen includes a walk-out to a generously sized backyard ideal for a future pool or garden oasis. Upstairs, enjoy the convenience of an upper-level laundry room and a one-of-a-kind walk-in linen closet, adding both function and luxury. The fully finished basement includes a 3-piece bathroom, additional storage space, and inside access to the garage. (id:60365)
39 Parkside Drive
Newmarket, Ontario
Desired location* Lot Area 7441 Sq Ft * Free Standing Bungalow Converted to Professional Office 932 Sq Ft +/- Main Floor + Full Basement * Zoning MU 1 Many Potential Uses * * 3 separate private offices + Reception / Open General Office area + Kitchenette* Full Basement with 2nd washroom & rough in kitchen* With 35% Down Payment Seller Will Take Back First Mortgage For Balance Of Purchase Price 3-5 Years at 6% Per Annum. Furnace Replaced 2019. Most Windows Replaced.* Fenced Yard * (id:60365)
103 - 7303 Warden Avenue
Markham, Ontario
Well-located and exceptionally maintained building with ample surface parking. Recently renovated with numerous upgrades an A+ property. Potential zoning allows for retail, restaurant, or other commercial uses. External suite access is available. The space features an open plan, ready for tenant build-out or immediate occupancy. Conveniently situated near Highways 404 and 407, steps from YRT transit, and in the heart of the Technology Industrial Park.The owner is flexible, easy to work with, and open to supporting your business vision. Currently planning conversion to retail/restaurant use ideal for businesses in this sector. (id:60365)
1425 Regional Road 15
Brock, Ontario
Gateway to cottage country! Introducing an incredible opportunity for investors and entrepreneurs! An exceptional opportunity to acquire over 84 acres of raw land located along the highly visible and accessible Highway 12 corridor in the heart of Brock Township. Just minutes from the shores of Lake Simcoe, with two road frontages including one on Hwy 12 with traffic lights already at proposed entrance and another entrance on Regional Rd 15 beside Tim Horton's, this property offers a rare combination of location, scale, and future potential. With the recent passing of Bill 5 the "Protecting Ontario by Enabling Economic Growth Act", there may now be greater development potential for properties like this one, particularly in growing communities. Whether you're an investor, developer, or visionary looking for a long-term strategic holding, this property presents endless possibilities. Surrounded by a mix of rural charm, lakeside amenities, and evolving infrastructure, it's an ideal site to explore future residential, agricultural, or commercial opportunities subject to municipal approvals. Don't miss this rare chance to secure a significant tract of land in a desirable and evolving region of Durham. (id:60365)
112 - 7155 Woodbine Avenue
Markham, Ontario
Recently renovated medical building, tenants include family practice / walk in clinic, dentist, orthodontist, oral surgeon, Dynacare Lab, Sleep Clinics, Endoscopy and pharmacy. The rentable space measures 1652 square feet, which include the common area allocation. the Building offers convenient access to Highways 404, 401 and 407, 12 minutes driving to North York General Hospital. The property is easily accessible via public transit, including TTC and YRT, and provides ample onsite parking. Tenants and visitors can enjoy onsite cafe and restaurant amenities, as well as variety of retail establishments. Practical layout, perfect for Family Physician/Walk-in Clinic. (id:60365)

