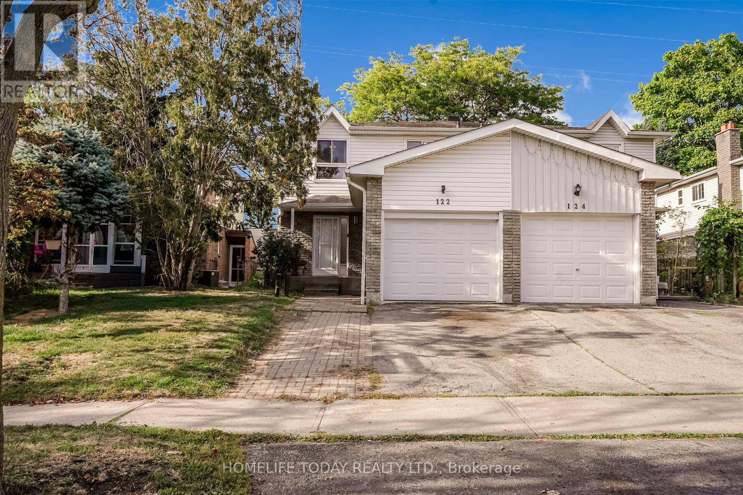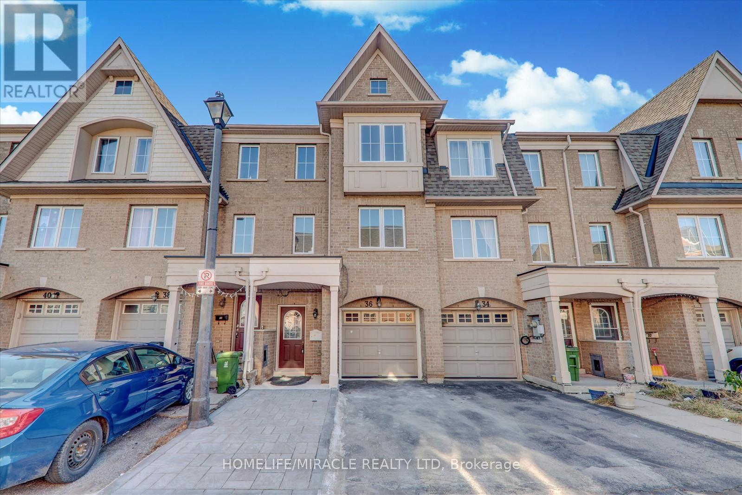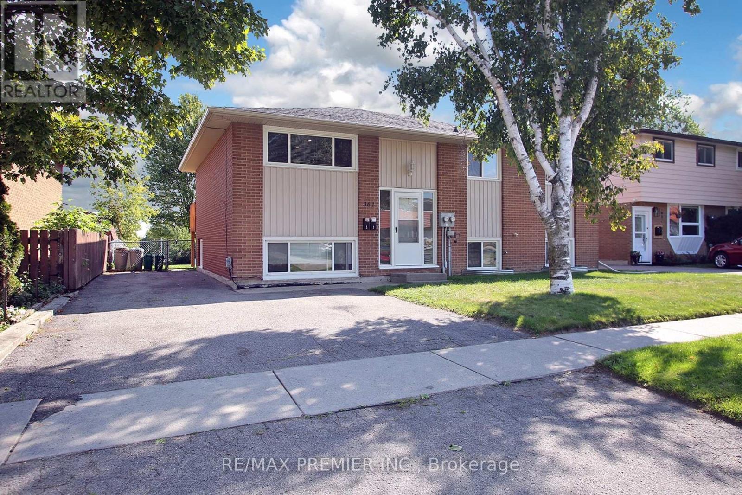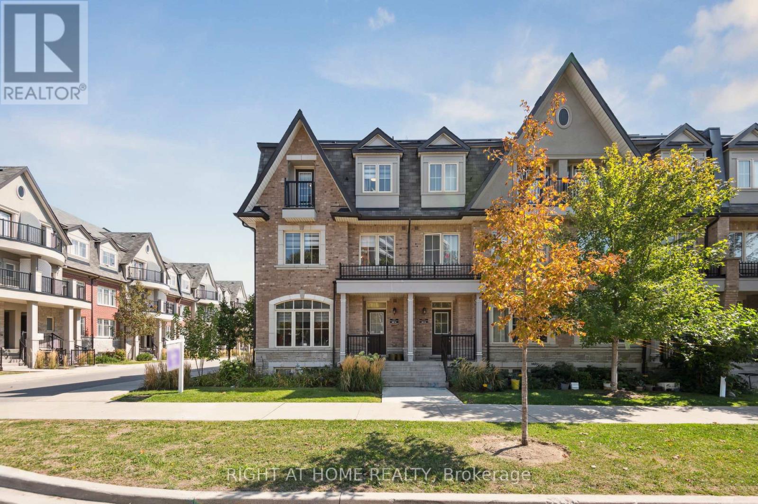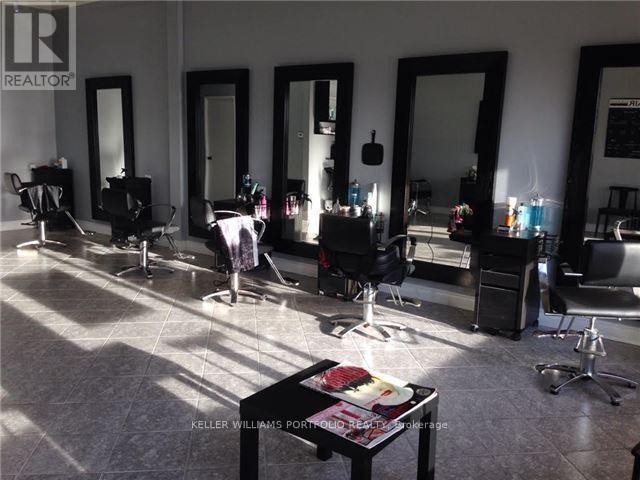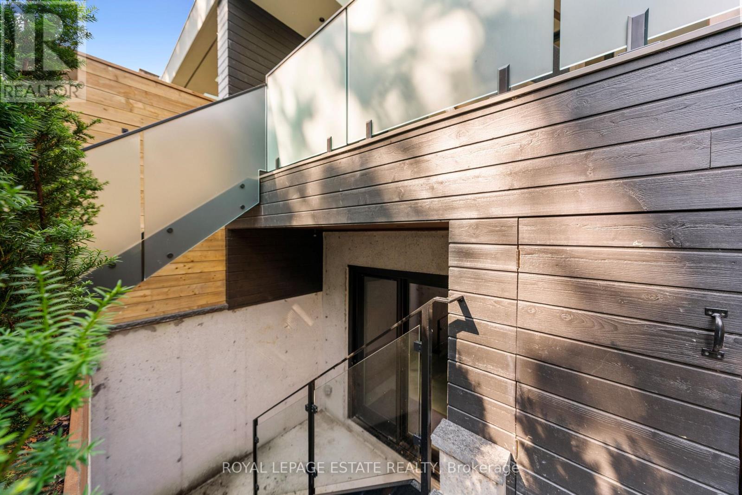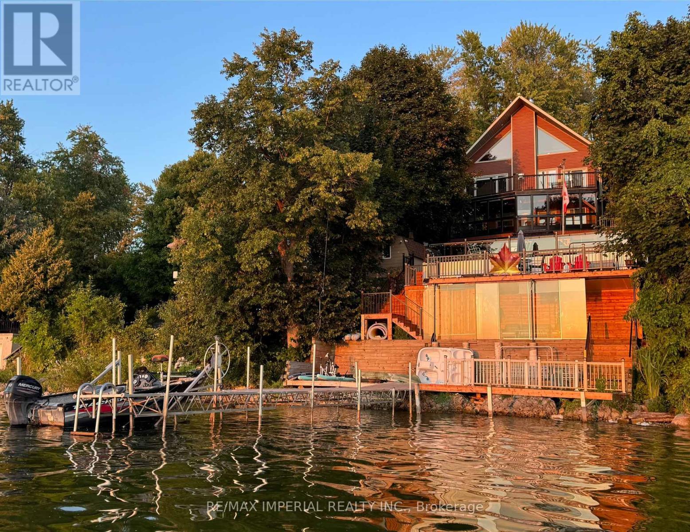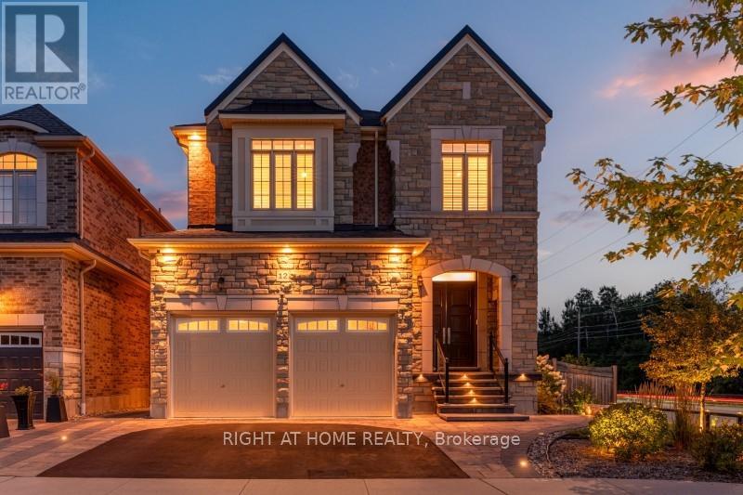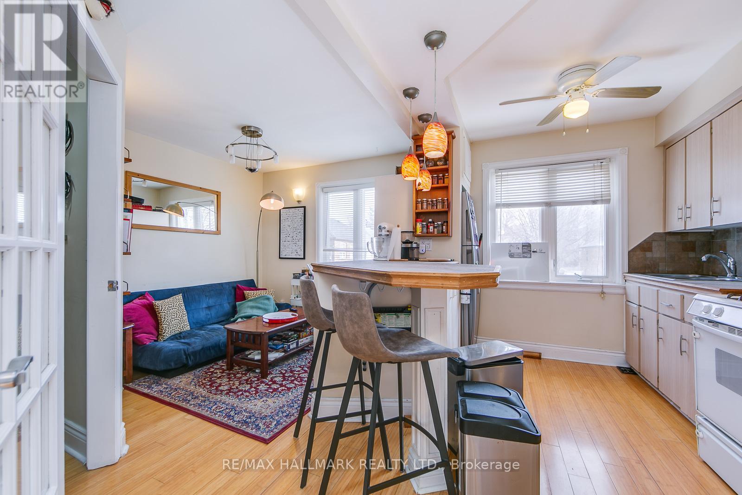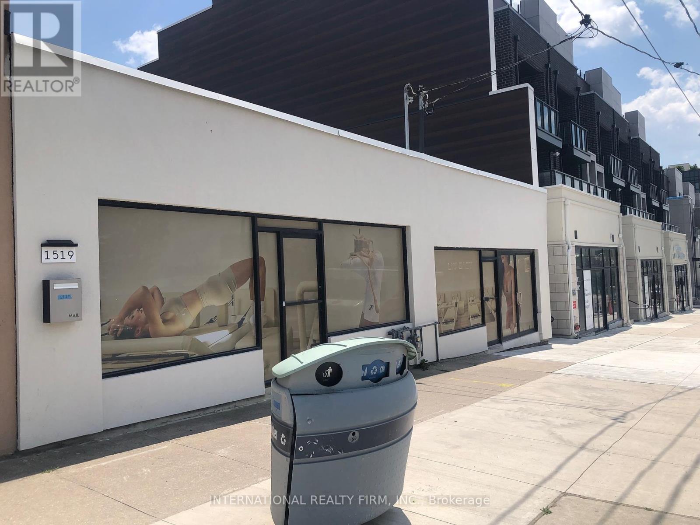52 Whispering Willow Pathway
Toronto, Ontario
Welcome to this beautifully renovated home, ready for you to move in and enjoy from day one. Nestled in an excellent location with easy access to Highway 401, shopping malls, libraries, and all levels of schools, this property also boasts incredible potential for an in-law suite. Step inside to find a completely updated interior, featuring a state-of-the-art new kitchen, a renovated washroom, and gleaming hardwood floors throughout the freshly painted main level. The extended family room is a sun-drenched haven with a skylight, flowing seamlessly to an enclosed porch and a newer interlock patio. With a professionally finished basement, state-of-the-art windows, and a newly finished entrance, the extensive upgradesincluding the extended main floortruly must be seen to be appreciated and show an impeccable A+++ condition. (id:60365)
122 Valdor Drive
Toronto, Ontario
Welcome to this beautiful family home in the heart of Agincourt, offering the perfect blend of space, comfort, and location! Featuring 4 generous bedrooms, a main floor family room with a cozy fireplace, this home is ideal for both relaxing and entertaining. Enjoy the privacy of no neighbours behind, as the home backs onto open space a rare and sought-after feature! The finished basement includes 2 additional bedrooms, offering flexibility for extended family, guests, or home office space. With a total of 4 bathrooms, including a private ensuite in the primary bedroom, this home offers convenience and comfort for a growing family. Located in a highly desirable and convenient Agincourt neighbourhood, you're close to schools, parks, shopping, transit, and all amenities. Don't miss this amazing opportunity to own a spacious home in a prime location with rare features and room to grow! (id:60365)
36 Jenkinson Way
Toronto, Ontario
Welcome to our 3+1 Bed Rooms Modern Town Home in the high demand Lawrence Village Neighborhood. Spacious-1,894 Sq Ft. Family Room is on the main floor can be used as Office or 4th Bed Room with one full washroom. Super low maintenance fee and fully fenced backyard. Huge eat-in kitchen with lots of cupboards, counter space and breakfast bar. Close to HWY 401, Schools, Shopping, Place of worship. Available visitor parking. Steps to Bus Stop and other transit. (id:60365)
361 Dwight Avenue
Oshawa, Ontario
Legal duplex offering two self-contained units, 2 washers, 2 dryers, separate hydro meter, and a total of four parking spaces. This raised bungalow features bright, large sized windows including those on the lower level. The main floor includes three spacious bedrooms, a full bathroom, and an eat-in kitchen. The lower-level unit offers two bedrooms, a bathroom, and its own eat-in kitchen. The home has seen many updates over the years, including windows, electrical, lighting, flooring, trim, forced-air gas furnace & A/C (upper unit), baseboard heating & hot water tank (lower unit), and laundry facilities. Backing directly onto Lake Vista Park, this property is ideally located within walking distance to the community centre, school, childcare, and the lake. Plus, it's just a short drive to the beach. (id:60365)
14 - 1255 Bridletowne Circle
Toronto, Ontario
This stunning 6-year-old end unit townhome combines style, comfort, and modern upgrades in one of the most desirable neighborhoods. Offering 4 spacious bedroomsincluding 2 private ensuitesand a total of 5 bathrooms, this home is designed for both families and entertainers alike.Step inside to soaring 9 ft ceilings and engineered hardwood flooring throughout. The upgraded kitchen features a breakfast bar, elegant tile backsplash, modern sink, and custom cabinetry. On the 3rd floor, enjoy a private walk-out balcony, while the highlight of the home is the gorgeous rooftop terrace, complete with a natural gas line ready for your BBQ gatherings.Additional features include 2 parking spaces and a lower level awaiting your finishing touchperfect for a home office, gym, or rec room. As an end unit, the home is filled with natural light, offering both extra privacy and an open, airy feel.Move-in ready with luxury details and outdoor living at its best! Parking $82.20/month, Common Element Expense $172.80/month. Buyer's agent commisson 3% upon sold on Nov 15, 2025 (id:60365)
5 - 250 Bayly Street
Ajax, Ontario
This well-known business boasts a loyal customer base, excellent reviews, and steady revenue with strong growth potential. The space features a modern design, comfortable seating, and three private rooms ideal for barbers, hair stylists, or other beauty professionals seeking a turnkey opportunity. Situated in a well-maintained, high-exposure plaza, the location offers ample parking, pylon and building signage, and excellent visibility from both Bayly Street and Mackenzie Avenue. With high foot traffic, close proximity to Ajax Hospital, and easy access to Hwy 401 Westbound via Westney Road, it is ideally positioned for continued success. Affordable rent, an established clientele, and transition support for new owners make this a rare opportunity to step into a ready-to-operate, revenue-generating business in a major growth node. (id:60365)
Lower Unit - 51 Maclean Avenue
Toronto, Ontario
The nicest 1 bdrm lower level suite south of Queen! Welcome to your Beach lifestyle! Bright, amazing entrance and a little terrace for having coffee or growing your garden! Brand new - never lived in! 8 ft ceilings! All the luxuries - washer/dryer/dishwasher/tons of built-ins! Steps to the water! South of Queen!! Great light! Amazing windows! Utilites included. No parking. (id:60365)
102 Percy Crescent
Scugog, Ontario
One-of-a-kind chalet-style waterfront home on Lake Scugog! Premium swimmable hard-sand shoreline with breathtaking sunsets & direct access to the Trent-Severn Waterway. Year-round fun fishing, paddle boarding, swimming & snowmobiling! Quality craftsmanship throughout: vaulted ceilings, exposed beams, hardwood floors & open-concept main level. Family room & dining room feature soaring 18-ft ceilings with walk-out to lakeview deck. Newly completed 4-level decks lead from the backyard down to the private dockperfect for BBQs, entertaining, exercise or relaxing at sunset. Main floor includes a convenient bedroom. Loft rec room w/catwalk captures panoramic views. Lower level offers a gas fireplace, sunroom walk-out, primary w/heated ensuite, 2 more bedrooms & 6-pc bath. Finished 340 sq ft walkout basement with 5th bedroom & sep entrance. Additional features: Drilled Well (2022), Natural Gas on street & Fibre Optic Internet. A rare lakeside retreat! (id:60365)
12 Labriola Court
Whitby, Ontario
Welcome to your next beautiful custom home situated on a rare premium lot at the end of a cul-de-sac. Desirable family-friendly neighborhood with access to a wide variety of amenities within a short distance. 3 mins to Hwy-407, groceries, restaurants, and pharmacy. 10 mins to Heber Down Conservation, Cullen Park, and Prince of Wales Park. 15 mins to the Whitby GO station, allowing easy access to downtown Toronto. The interior of this spacious home has been tastefully designed throughout, with windows that overlook greenery. Thousands were spent on the interior upgrades, from floors to kitchen cabinets to window treatments. The open concept layout seamlessly connects the kitchen, family room and breakfast area, perfect for family time or entertaining. Chef's kitchen with custom cabinetry and granite countertops, full-height glass backsplash and an oversized granite island. The breakfast area overlooks the private and manicured garden, along with a walkout to the upper deck that is perfect for your next cup of morning coffee. The breathtaking wrap-around garden with feature lighting creates an outdoor oasis for relaxation at any time of day. Large walk-in closet and 5-pc ensuite within master bedroom suite, overlooking garden. An executive office is conveniently located at the mid-level of this home with built-in cabinetry complete with integrated lighting. The guest room is outfitted with custom cabinetry and a Murphy bed. The unfinished walk-out basement offers an endless potential for transformation into a space for hobbies and entertainment, or an expansion of living space for growing families. (id:60365)
Upper - 96 Hertle Avenue
Toronto, Ontario
Restaurants, Breweries And Shops Of Gerrard East At The Top Of The Street. Greenwood Bus A 3 Min Walk Away, 10 Mins To The Greenwood Subway, 24 Hr Queen Streetcar Within Walking Distance. One Block Away, Greenwood Park Features An Off-Leash Dog Park, Baseball Diamond, Outdoor Pool And Hosts The Leslieville Farmers Market. This Unit Checks All The Boxes - Double Door Closet In The Bedroom, a bonus office/den/hobby room, Ample Natural Light, And Breakfast Bar In The Open Concept Kitchen. All, nestled away on a quiet dead end of the street. Street parking available with City of Toronto permit - parking spots are easy to find on this street. (id:60365)
210 - 1911 Kennedy Road
Toronto, Ontario
Grand Reception and FOUR (4) Adjoining Office rooms for Lease in this 2nd Floor Space! Located in a busy plaza with ample parking (over 148 spots)! Sink/Kitchenette available as well. Surrounding plaza tenants and uses are Fitness, Retail, Dental, Medical, Educational, and Community Centre! LED lights throughout! Hardwood Floors, newly painted. Signage (vinyl stickers on exterior window) can be considered. (id:60365)
1517-19 O Connor Drive
Toronto, Ontario
Prime commercial opportunity featuring two street level retail units with excellent visibility and direct access from O Connor Drive. Customers will also enjoy the convenience of a rear parking lot with private entry. Recently updated, the properties offer a clean interior and the added benefit of versatile basement space ideal for storage or expansion. An opportunity to secure a location in a thriving neighborhood. (id:60365)


