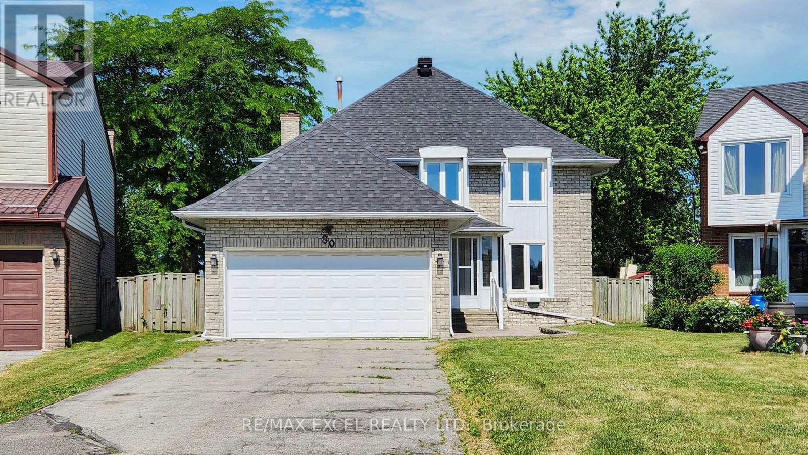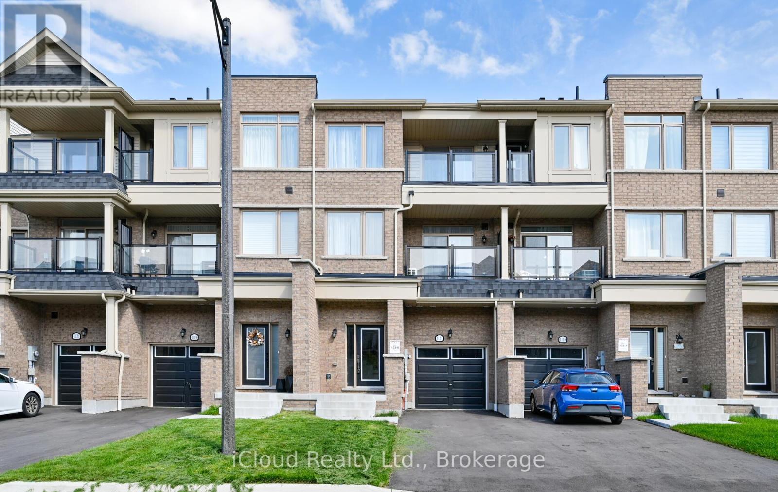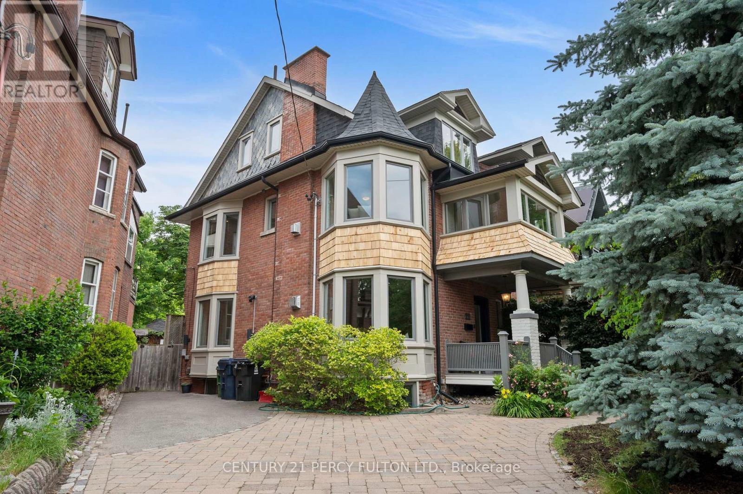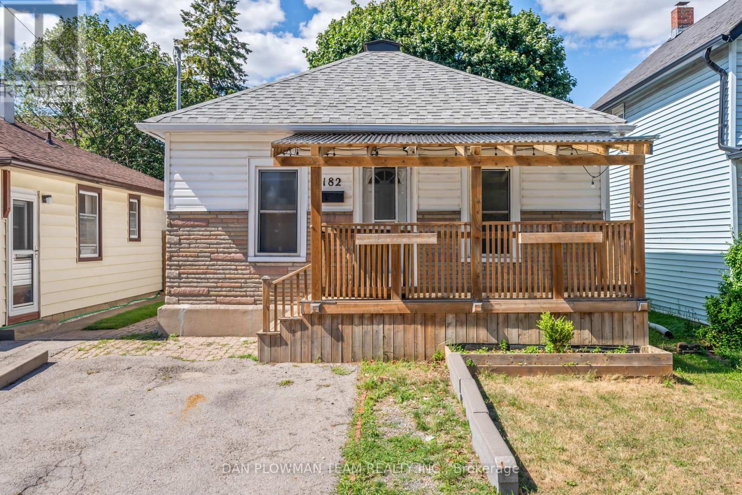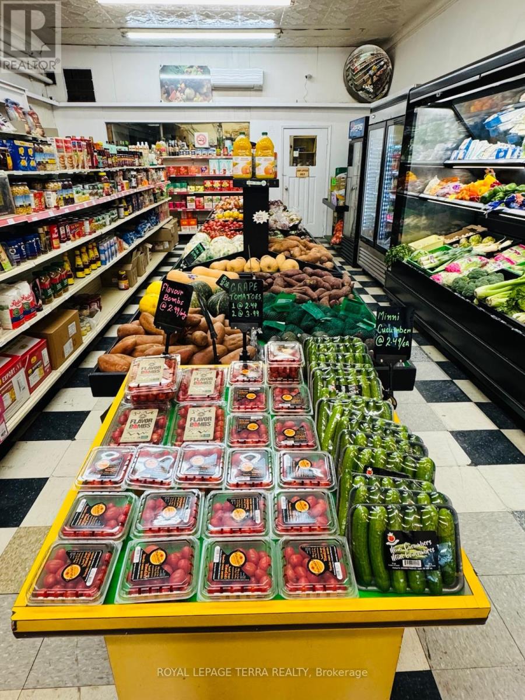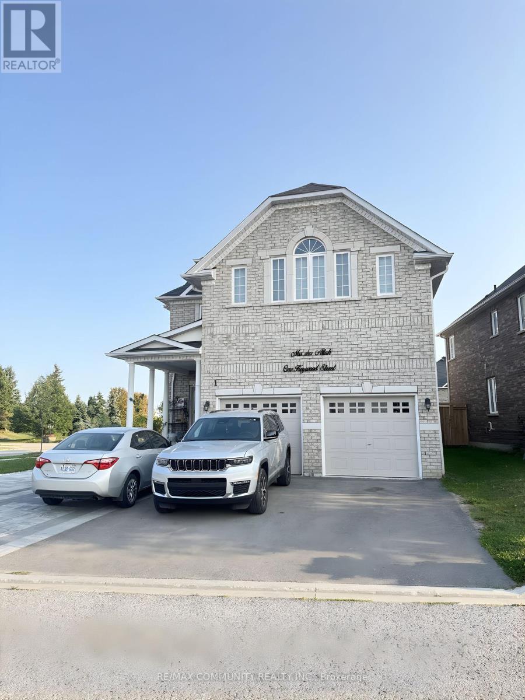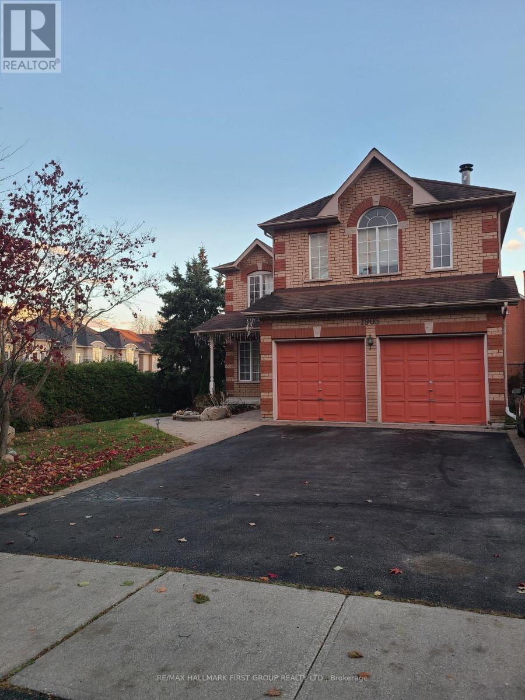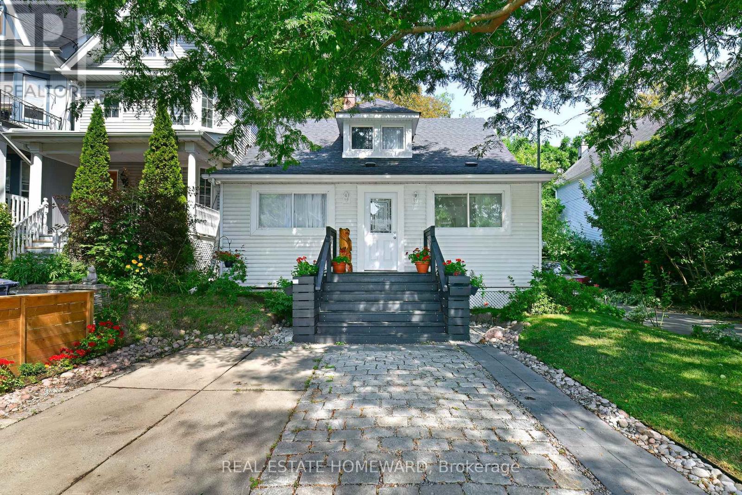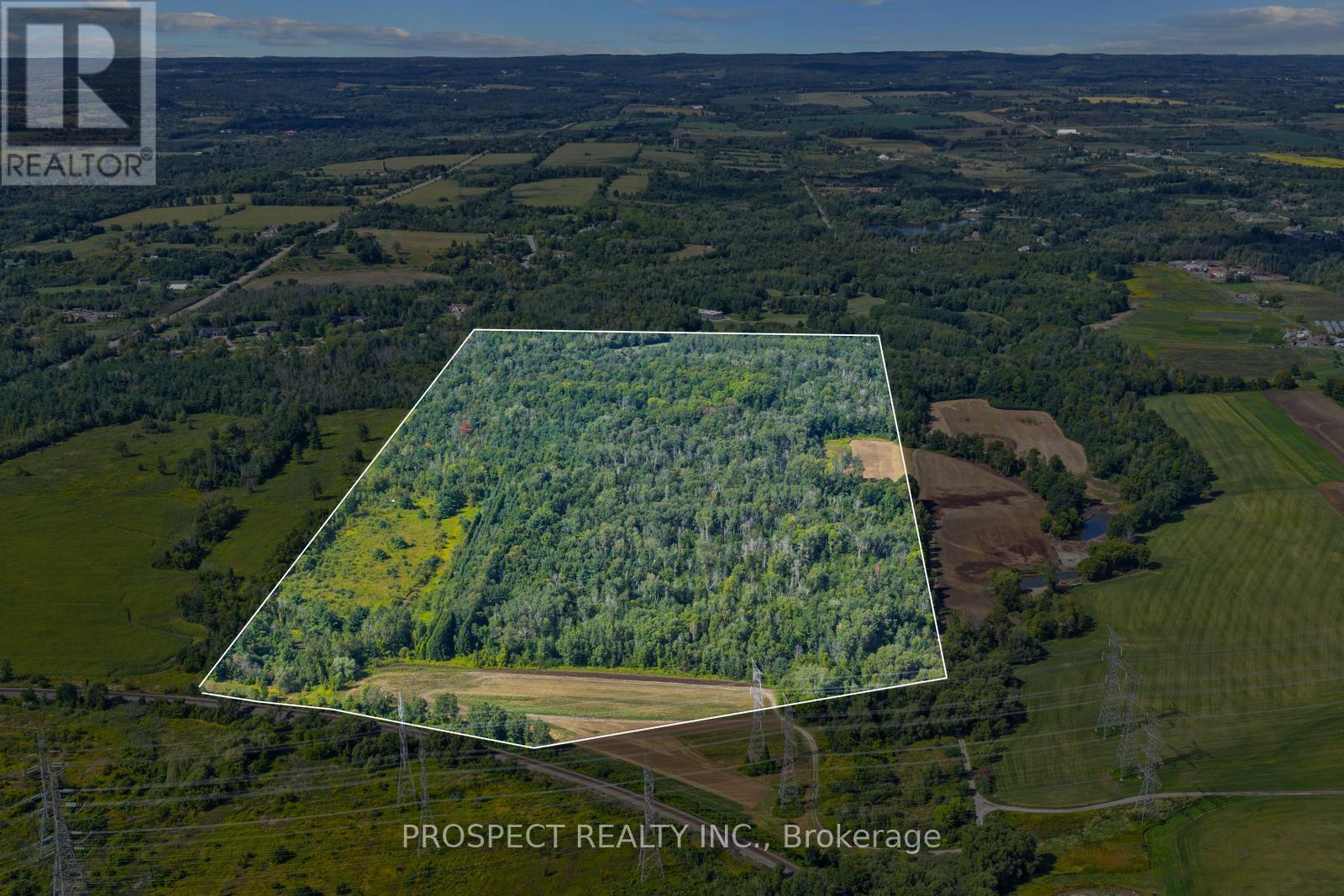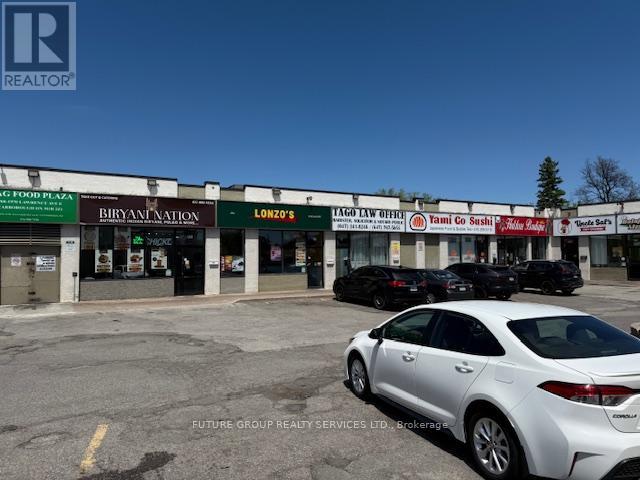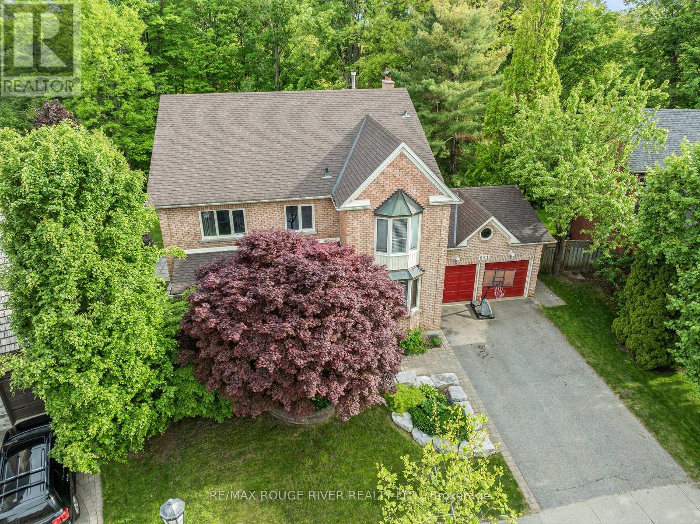80 Eagleview Crescent
Toronto, Ontario
Welcome to 80 Eagleview Crescent Beautifully Renovated Home on a Rare Pie-Shaped Lot!Located in a quiet and desirable pocket near Warden & Steeles, this spacious 4-bedroom detached home sits on a premium pie-shaped lot with an extra-wide backyard perfect for entertaining or gardening. Recently upgraded from top to bottom: brand new solid hardwood flooring throughout, fresh paint, modern light fixtures, refinished staircase, updated bathrooms, and more. Walking distance to TTC, top-ranked schools, shops, parks, and quick access to Hwy 401/404. A true turnkey home you dont want to miss!a finished basement perfect for extended family or rental potential. (id:60365)
1117 Lockie Drive
Oshawa, Ontario
This Elegant, Freehold Townhouse In Oshawa's Sought-after Kedron Neighbourhood Offers Modern Living With Style, Space, And Unbeatable Convenience. The Home Has Been Freshly Painted, Features Brand-new Flooring, And Includes A New Dishwasher. The Main Floor Has A Open Concept With Laundry And 2 Pc Bathroom. Upstairs, The Design Features 9-foot Ceilings, A Contemporary Kitchen With Stainless Steel Appliances, A Large Island, And A Walk-in Pantry. The Spacious Living And Dining Areas Are Flooded With Natural Light From Oversized Windows. The Third Level Offers A Bright Primary Bedroom With A Large Closet And A Well-sized Second Bedroom. Conveniently Located Near Highway 407, Public Transit, Schools, Parks, Ontario Tech University, Durham College, And Amenities Such As Cineplex, Costco, Walmart, Freshco And Home Depot. (id:60365)
22 Columbine Avenue
Toronto, Ontario
Welcome To 22 Columbine Avenue, One Of The Original Manors In The Highly Desirable Beach Triangle, A Perfect Place for Families. It Is A Convenient Location; A Short Drive Into The City, and A Short Walk To The Beach. It Is Also close to Restaurants And Amenities Without Having To Live Directly In The Traffic. This Modern Renovated Home Boasts 4+1 Bedrooms, 5 Baths, 2 Gas Fireplaces, Heated Floors, An Open Concept Main Floor Plan With An Island Kitchen Layout, And A Walkout To A Gazebo Covered Deck. A finished Lower Level With High Ceilings An Additional 5th Bedroom And A Spa Like Bath. An Entertainer's Delight! Plenty Of Private Parking. (id:60365)
182 Bloor Street W
Oshawa, Ontario
Gorgeous Detached Bungalow In A Great Location In Oshawa! The Main Floor Has An Open Concept Layout With Living Space Combined With A Beautifully Designed Modern Kitchen, 2 Spacious Bedrooms, A 3 Piece Washroom And A Hallway That Walks Out To A Deck And A Massive, Fully Fenced Backyard. The Backyard Also Has A Large Shed For All Your Storage Needs. The Basement Is Fully Finished And Provides Additional Living Space With A Bedroom, A Den, A 2 Piece Washroom And A Rec Room. The House Is Very Conveniently Located With Easy Access To All Amenities And Has Driveway Parking Space For 2 Cars. With Pot Lights And Laminate Flooring Throughout The House, And Newer Upgrades Like Plumbing And Electrical And Attic Insulation, This House Is Ready To Move In And Is A Fantastic Choice For First Time Home Buyers, Small Families And Downsizers. (id:60365)
75 Anstead Crescent
Ajax, Ontario
Embrace the ultimate lakeside living lifestyle in this 4 beds + 3 baths home where the tranquil lakefront awaits at the end of your street!! Premium 65X116 Ft Lot! W/Ss Upgraded Appliances & Quartz Counters. Open Concept Fr / Lr With Large Windows, Enticing Gas Fp & Garden Door W/O To Private 24X12 Deck And Beautifully Landscaped Front And Back offers a seamless blend of indoor/outdoor living spaces perfect for year round enjoyment!!Sun all day long with shady spots to keep cool!!. Stunning Dr With Bay Window. Amazing Open Staircase To 2nd Floor. Main bedroom Has 3Pc Ensuite & W/I Closet. Large Secondary Bdrms. Convenient main floor laundry w/2pc bath, Dir Garage Entry, Sep Full Size Back Garage Dr, Inviting open concept family room w/gas fireplace, ideal for creating memories & relaxing after a long day!! Finished Open Concept Bsmt Has Extra Large Rec Room W/Wet Bar, Lots Of Pot Lights .5th Bedroom / Office In Bsmt. Don't miss out on this incredible opportunity to own a well built home in a Sought After Location*Steps To Waterfront(7th House Up From Lake) with miles of waterfront walking/bike paths, Rotary Park, splash pad, beach ,boat, launch, parks, schools, transit all in walking distance. (id:60365)
2052 Danforth Avenue
Toronto, Ontario
Motivated seller offering a high-profit grocery store for sale in one of Toronto busiest areas. This store is located on a prime street surrounded by subway stations, banks, restaurants, Pizza Pizza, and many other businesses, ensuring consistent high foot traffic. The business generates monthly gross sales of approximately $36,000 with 50 to 60% profit margins, plus an additional $1,000 to $1,500 in lotto commissions. The store is well equipped with a 10 x 12 ft walk-in cooler, multiple small fridges, and a basement for storage purposes. With low rent and a secure lease term of 3 + 5 years remaining, the business offers stable income and strong cash flow. There is also significant potential for growth a new owner can expand services by adding tobacco, liquor, and other convenience items. This is a turnkey opportunity in a highly desirable location with proven profitability. Don't miss your chance to own a thriving business in the heart of Toronto. (id:60365)
Basement - 1 Keywood Street
Ajax, Ontario
Welcome to this bright and spacious 2-bedroom, 1-bathroom basement apartment located in a quiet, family-friendly neighborhood at 1 Keywood Street, Ajax. This well-maintained unit features a separate private entrance, an open-concept living and dining area, a modern kitchen, and in-unit laundry for your convenience. Both bedrooms offer generous space and natural light, perfect for small families, couples, or professionals. Conveniently located close to schools, parks, shopping, public transit, and Hwy 401, this home offers both comfort and accessibility. (id:60365)
Bsmt - 1905 Pine Grove Avenue
Pickering, Ontario
Welcome To This Spacious 1 Bdrm, 1 Bthrm, Detached Home Situated On A Corner Lot Surrounded By Mature Trees In One Of Pickering's Flagship Communities, Is Certainly A Must See. The Family Sized Eat-in Kitchen & Additional Living Space Is Great For A Young Family. The Shared Rear Yard Includes A Cozy Deck, Great For Enjoying The Warm Summer Months. (id:60365)
11 Elmer Avenue
Toronto, Ontario
Three-bedroom home with one and a half baths and parking for two, a place where every corner carries its own character. The kitchen has been updated with new cabinetry, counters, and stainless-steel appliances, while sunlight pours through large windows across freshly finished floors. Freshly painted in Benjamin Moore Oxford White, the interiors are bright and welcoming. The second floor offers two bedrooms with cathedral ceilings that give each space a distinctive architectural presence, alongside a four-piece bath with a soaker tub and halo shower. On the main floor, a versatile room doubles as a bedroom or office, paired with a convenient two-piece bath. Step outside and you'll find a private backyard shaded by mature trees, a quiet retreat that feels more like cottage country than city living, all just two minutes from Kew Beach School. Out front, the easy rhythm of the Beach and summer sunsets unfold just minutes from Kew Beach School. Kew Beach Daycare and the schools Before and After Care programs add convenience for working parents. Set in a community known for its parks, playgrounds, and vibrant waterfront, this home offers not just a place to live, but a way of life one block to the Boardwalk! (id:60365)
Con 4 S Lot 9 Road
Ajax, Ontario
72 acres of land ready for your execution. Whether expanding a farm, building a private home, or leasing the land to others, this property has many opportunities. The property has an exclusive entrance of off Taunton Road. There is currently minimal farming being done on the property. Low bush for 65% of the property. Flanks the hydro field. This site is hidden from the road and has tons of privacy. Survey is available upon if required. 30-40% of property is zoned Permanent Countryside. (id:60365)
1960 Lawrence Avenue E
Toronto, Ontario
1 brand new restaurant unit approx. 824 sqft for lease located in the Saag Food Plaza on Lawrence Ave E between Warden and Pharmacy. This plaza has 11 restaurants currently operating on site in an area that has dozens of restaurants. The unit will have 12ft hood with full kitchen exhaust system, new rooftop HVAC, new electrical, new plumbing, and fully handicap washroom. No tables, chairs, friers, grills and fridges. No competition allowed with existing businesses in plaza. See location at 1960 Lawrence Ave E. (id:60365)
921 Duncannon Drive
Pickering, Ontario
Welcome to this stunning 5+1 bedroom, 4-bathroom home nestled in one of Pickering's most sought-after neighborhoods, backing onto a serene ravine lot. With over 3,300 sq. ft. of beautifully designed living space plus a fully finished walk-out basement, this home offers a perfect blend of elegance, functionality, and natural beauty. The heart of the home is the chef-inspired kitchen, featuring stainless steel appliances, a large island, ample cabinetry, and a butlers pantry that connects to the formal dining room, ideal for hosting. The bright breakfast area opens to a covered deck with picturesque ravine views, perfect for morning coffee or family BBQ. The main floor is rich in character with hardwood flooring, crown molding, and wainscoting throughout. It includes a formal living room, a spacious family room with a gas fireplace, a private office (or optional 6th bedroom), and a convenient laundry/mudroom with direct access to the double-car garage and a walkout to the backyard. Upstairs, the expansive primary suite is a retreat of its own, featuring a sun-filled layout, a generous walk-in closet, and a spa-like 5-piece ensuite with double sinks, a soaker tub, and a separate shower. Four additional well-sized bedrooms and a recently updated 4-piece bathroom complete the upper level. The finished walk-out basement is an entertainers dream and offers excellent in-law suite potential. It includes a cozy living space with a wood-burning fireplace, a built-in bar with a sink and bar fridge, pot lights, large windows, & a 2-piece bathroom. Step outside to your private backyard oasis featuring an in-ground pool (installed in 2018), elegant stonework (2018), and a charming gazebo perfect for year-round enjoyment. With mature trees and unobstructed ravine views, this outdoor space offers both beauty and privacy. This exceptional home is perfect for growing families or anyone who loves to entertain! (id:60365)

