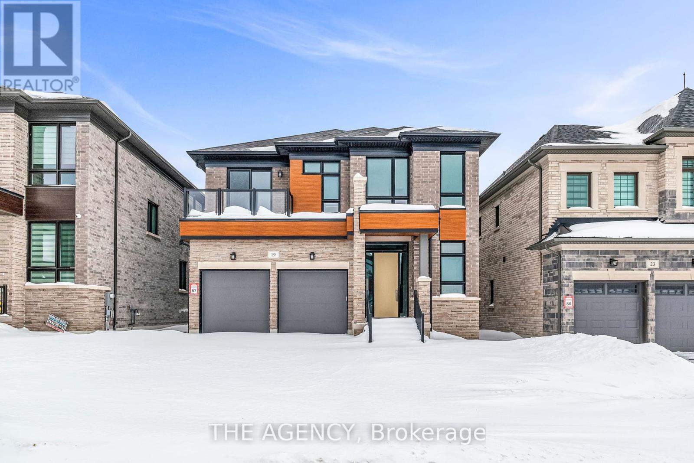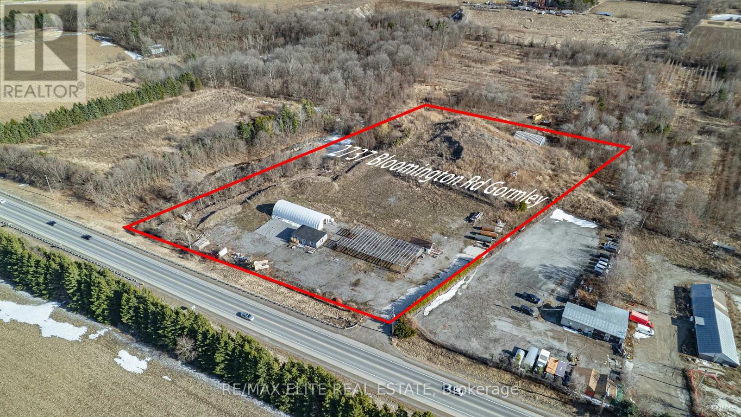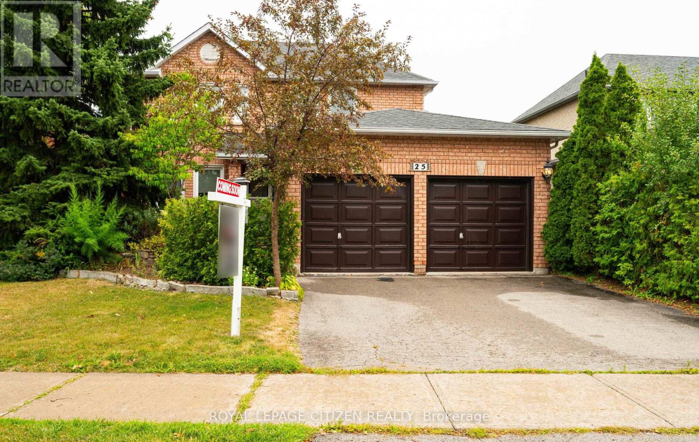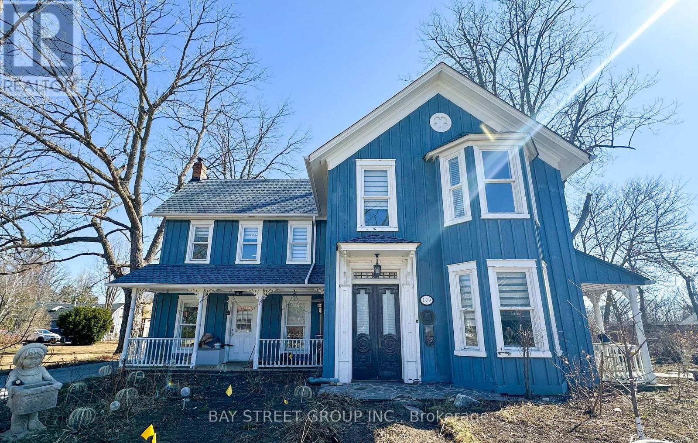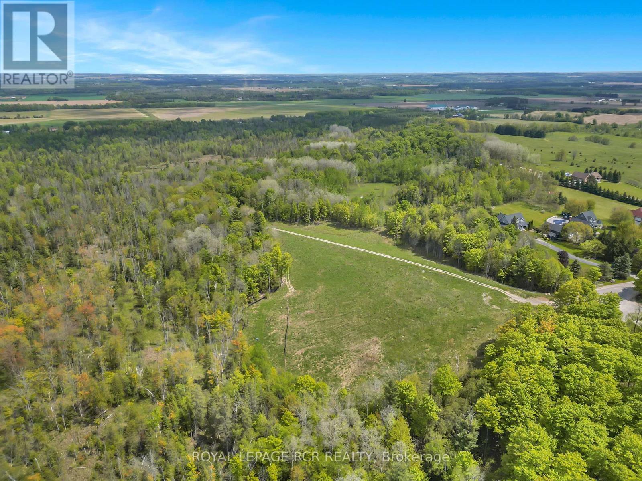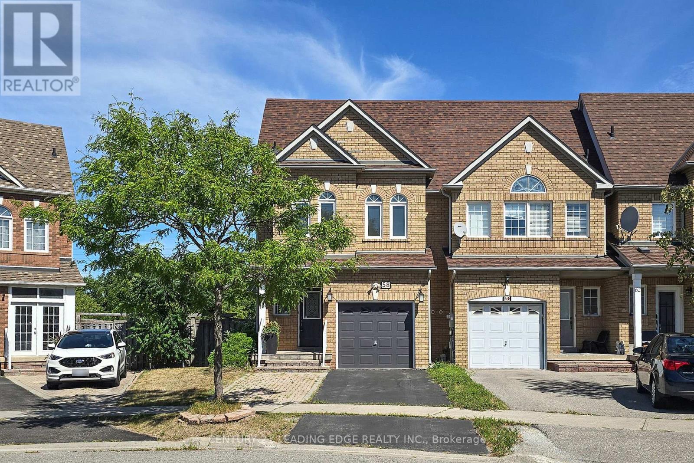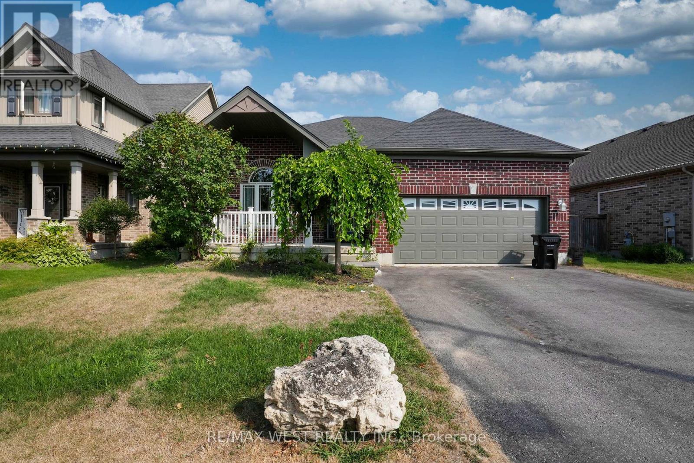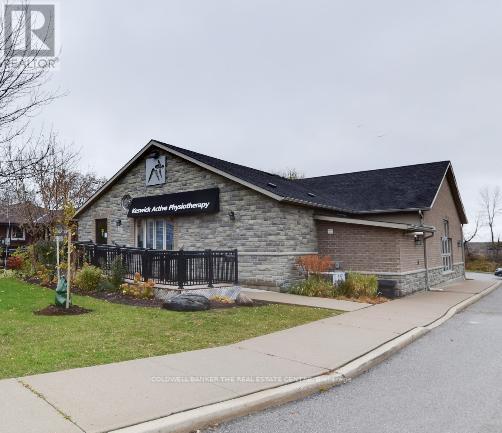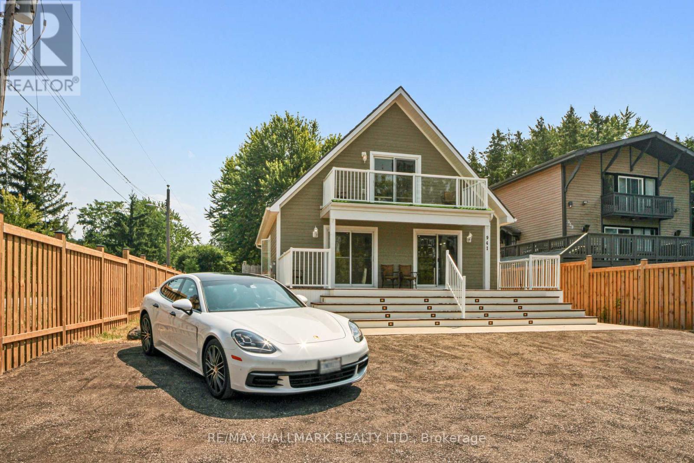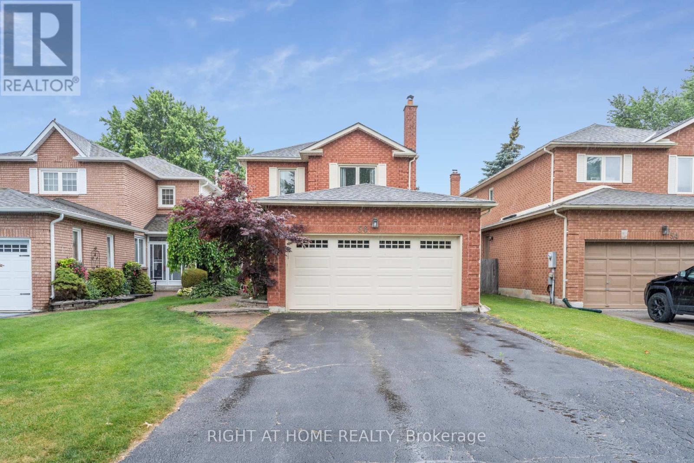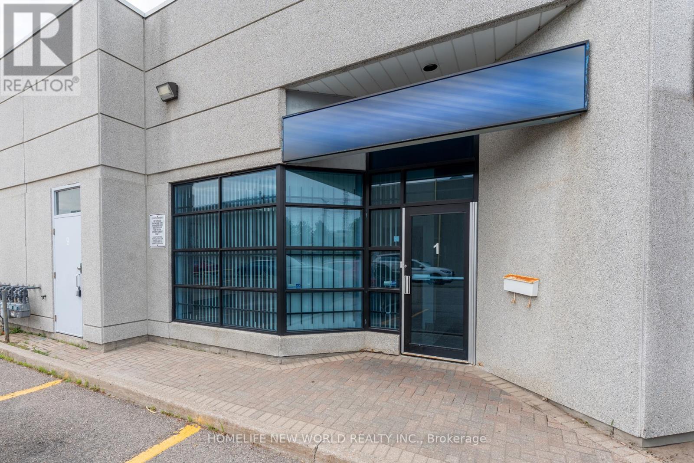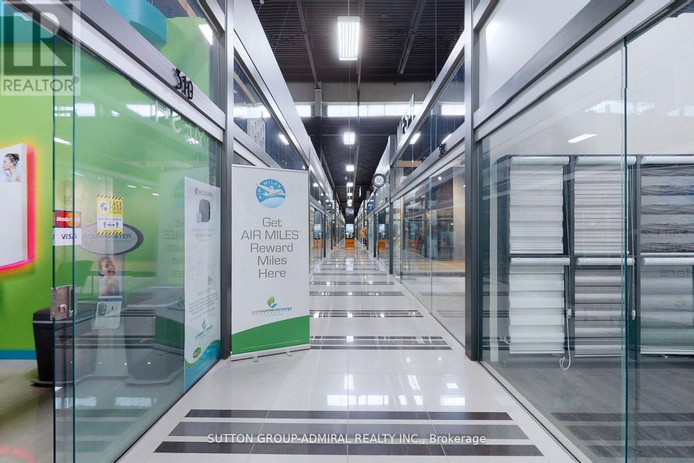19 Tilden Street
Vaughan, Ontario
Welcome to 19 Tilden Street, a brand new detached home located in the growing community of Pine Valley and Teston in Vaughan. With 2,774 sq.ft. of well-designed living space above grade, this home offers a functional layout ideal for families. The main floor features hardwood flooring throughout, an open-concept kitchen with a large island, and a walkout to the backyard. Upstairs, you'll find generously sized bedrooms, including a spacious primary suite with a 5-piece ensuite and a large walk-in closet. The second floor also includes a convenient laundry room. Additional highlights include a double car garage and modern finishes throughout. Located in a quiet, newly developed neighbourhood, this home offers easy access to local amenities, parks, schools, and major routes like Highway 400. Downtown Toronto is reachable in under 30 minutes, making this an excellent option for commuters looking for a balance of space and accessibility.946/2000 (id:60365)
2737 Bloomington Road
Whitchurch-Stouffville, Ontario
Rare 5.891-acre land parcel (zoned ENV & ORM-L) with 454 feet of prime frontage along Bloomington Rd and legal non-conforming use as a Garden Supply Establishment, formerly operating as a Landscape & Garden Center. This high-visibility Stouffville property offers a turnkey opportunity for horticultural businesses, investors, or developers. With its expansive frontage, strategic location near Highway 404, and growing GTA demand, the site is ideal for continued garden retail, storage, or long-term holding subject to zoning verification. Don't miss this unique blend of road exposure, flexibility, and development potential. (id:60365)
25 Grampian Avenue
Vaughan, Ontario
Welcome to your very own stand alone sanctuary where privacy, comfort and space meet. This is located in one of the Maple's most desirable neighborhoods. Here you will find: cozy living room to snuggle near a fireplace. Large dining room to enjoy family dinners. Comfortable kitchen with breakfast area overlooking garden. Upstairs - 3 spacious bedrooms. Enjoy a relaxing jacuzzi bath - (Primary Bedroom ensuite), large basement family room with its own fireplace, laundry room - upper and lower cabinets with L shape counter, cold storage, workshop and lots of storage. Yummy fruit trees in the backyard. This home is more than just a house, its a place where your story begins. Windows, roof, furnace, AC and almost all of the appliances have been changed within the last 10-12 years. House is being sold as is. (id:60365)
109 Main Unionville Street
Markham, Ontario
Heritage Treasure In Historic Unionville (Circa 1880) Designated Heritage Property Set On A Premium 100' X 341' Irregular Ravine Lot, Beautifully Renovated To Combine 19th-Century Charm With Modern Comfort. Four Entrances On The Main Floor Provide Unique Flow And Versatility, Crown Molding, 2 Fireplaces, and Expansive Windows. Main Floor Offers 3 Rooms Can Serve As Bedrooms/Offices/Family Room, 2 Washrooms Designed For Elderly and Accessibility. Spacious Living And Dining Rooms, And A Large Modern Kitchen, Cathedral Ceiling, Stunning Floor-to-Ceiling Stone Fireplace. Second Floor Primary Suite Offers A 4-Piece Ensuite And Walk-In Closet. Second Floor Also Offers 3 Additional Bedrooms and Second Full Washroom. Detached 3-Car Garage, Inground Pool, Ample Parking With EV Charger. Just Steps To Unionville Main Street, Toogood Pond, Charming Boutiques, Banks, Dining, And Top-Ranked Schools. (id:60365)
6651 3rd Line
Essa, Ontario
Amazing picturesque views on this 41.99 acre property. Situated on a dead end road, this forested private area offers a unique opportunity. Private with a cleared area. Used for beekeeping, maple syrup set up. Immerse yourself with nature and wildlife. Minutes to Alliston. **EXTRAS** Buyers to do their own due diligence on usage and compliance with governing authorities, municipalities and NVCA. (id:60365)
58 Redkey Drive
Markham, Ontario
*** PRICE REDUCED 09/26 *** Townhome Meets Detached-Home Style Living! Step Into This Rare Gem In Milliken Mills East - A Spacious 4-Bedroom, 4-Bathroom Townhome Boasting Nearly 2,850 Sq Ft Of Family-Friendly Living. Enjoy The Largest Lot On The Street, Featuring A Rare And Incredible Backyard Oasis With A Massive Raised Deck Perfect For Summer Entertaining, Relaxing Sunsets, And Private Family Gatherings. The Fully Fenced Yard With Side Gate Access Provides Space And Privacy Rarely Found In Townhome Living.Inside, The Thoughtful Layout Is Designed With Families In Mind. The Main Floor Features Open-Concept Living And Dining Rooms With Backyard Views, A Large Breakfast Area, And A Convenient Laundry/Mudroom With Direct Garage Access. Upstairs, The Generous Primary Suite Boasts A 3-Piece Ensuite And His & Hers Closets, While Three Additional Bedrooms Provide Ample Space For Family And Guests.The Finished Walkout Basement With A Separate Entrance And 3-Piece Bath Adds Versatility Perfect For In-Laws, Extended Family, Or Potential Rental Income.Located In An Amazing Markham Neighbourhood, You Are Just Steps To Local Parks, And Minutes To Highways 7 & 407, Unionville & Centennial GO Train, Markville Mall, Top Schools Including Randall PS And Father McGivney Catholic High School, Plus York University Markham Campus. (id:60365)
60 Brownley Lane
Essa, Ontario
Location Location Location!! 60 Brownley Lane in Angus, Essa offers the perfect blend of comfort, privacy, and modern upgrades in a family-friendly neighborhood. This well-maintained 2-bedroom, 2-bath bungalow features an open-concept layout with 9 foot ceilings, a bright living and dining area, and an upgraded eat-in kitchen with maple cabinetry, stainless steel appliances, and a double pantry. The spacious primary suite includes a walk-in closet, additional storage, and a private ensuite, while the second bedroom also features its own walk-in closet. A sun-filled three-season sunroom overlooks the pond and greenspace, providing extra living space and serene views with no rear neighbours. Additional highlights include a mudroom entry from the double-car garage, main floor laundry, water softener, reverse osmosis system, HRV, and central air. The unfinished basement offers high ceilings, large windows, and a roughed-in bath perfect for future customization. Built in 2014, this home combines timeless design with thoughtful upgrades, all set on a private lot backing onto nature. Conveniently located just 15 minutes from the Honda plant and close to local shops, schools, and nearby communities like Creemore and Stayner, this property is move-in ready with flexible closing available. (id:60365)
543 The Queensway S
Georgina, Ontario
Welcome to 543 Queensway South, an exceptional building completely renovated and reimagined with state-of-the-art upgrades. This modern property features Newer Everything: Windows, floors, railings, stairs, electrical, plumbing, hardware, and HVAC systems (furnace rental). Luxury Amenities: Cold plunge pools, a 10-person traditional Finnish sauna, and a 1,000 sq. ft. therapy pool with new tiles, filtration, heater, and dehumidifier system. High-End Finishes: Engineered vinyl floors, plant feature walls, and contemporary design throughout. Convenient Location: Walking distance to subdivisions, ample parking, and excellent accessibility. This stunning space is ideal for a wellness center, spa, physiotherapy clinic, aesthetics practice, medical/Dental Clinic, and a veterinarian offering hydrotherapy services. The possibilities are endless. This property is fully permitted, occupancy-approved, and ready for your vision. A rare opportunity to own a beautifully designed, purpose-built facility in a thriving community WITH transit at your door, walk to subdivision, unbeatable location and ample parking! (id:60365)
941 Lake Drive N
Georgina, Ontario
Welcome to this newly updated and immaculate 3-bedroom home with metal roof, perfectly situated just steps from beautiful Lake Simcoe. Enjoy stunning, unobstructed lake views from both the living room and the primary bedroom, each offering walkouts to a spacious front deck and upper balcony ideal for morning coffee or evening sunsets. This move-in-ready home features a thoughtfully designed layout with hardwood and ceramic flooring throughout. Nestled among million-dollar properties, this serene and private lot is perfect for both year round living and weekend getaways. The backyard is a true retreat, featuring a private hot tub (AS IS) surrounded by mature trees. The deeded lake access, shared with only a few neighbouring homes, offers a peaceful waterfront experience for swimming, kayaking, or simply enjoying the shoreline. Just a 10minute drive to Hwy 404, providing easy access to the GTA. Whether you are looking for a family home, a cottage alternative, or a tranquil escape by the water, this property offers the perfect blend of comfort, location, and lifestyle. (id:60365)
56 Sunbird Boulevard
Georgina, Ontario
Welcome to this beautifully renovated 3+1 bedroom home, ideally located in central Keswick on a quiet, family-friendly side street just two blocks from Lake Simcoe. With minimal traffic and plenty of kids often playing street hockey or other games nearby, this neighbourhood is perfect for families. A town park sits just up the street, and a public beach is only five minutes away by car. The home features a wide, 4-car driveway thanks to sidewalks positioned on the opposite side of the street, and a spacious double-car garage thats perfect for indoor parking or storing recreational gear. Step inside through the enclosed front porch into a warm and inviting main floor with hardwood flooring, a cozy wood-burning fireplace, and a semi-open layout. The updated kitchen flows into the dining area, ideal for both everyday living and entertaining. Two sliding doors offer easy accessone opens to a generous backyard, while the other leads to a covered side deck, perfect for relaxing outdoors in any weather. Upstairs, you'll find a spacious primary bedroom with a large closet and full ensuite featuring a jacuzzi tub. Two additional large bedrooms and another four-piece bathroom complete the upper level. The fully finished basement offers even more living space, including a large bedroom with its own ensuite, a second versatile room perfect as an office, den, or playroom, a dedicated laundry room, furnace room, cold cellar, and a cozy TV area. Whether you're starting out, growing your family, or looking to simplify, this move-in-ready home offers comfort, character, and flexible space to suit your lifestyle. (id:60365)
1 - 145 Royal Crest Court
Markham, Ontario
Take advantage of an UPGRADED unit in a prime Markham industrial location, just minutes from highways 7, 407, 404, and 401. This versatile industrial unit features a mezzanine and is zoned for multi-use, allowing for a range of business possibilities. Currently set up as a property management office, it can easily be converted into a showroom or light industrial space. The property is well-maintained, with low TMI and ample surface parking available. Dont miss out on this fantastic chance to secure a space with great potential! (id:60365)
363 - 7250 Keele Street
Vaughan, Ontario
Welcome to Improve Canada Canada's Largest Home Improvement Center! Opened in 2016, Improve Canada is a one-of-a-kind shopping mall complex dedicated entirely to home improvement. With nearly 400 specialized stores under one roof, it offers an unmatched selection of products, services, and inspiration for every renovation or design dream.The building also features a 200-seat auditorium and multiple boardrooms, perfect for presentations, workshops, and client meetings. Plus, with a spacious parking lot offering 1,500 spots, visiting is always convenient. Whether you envision an impressive showroom or a spacious retail store, this location delivers the flexibility and presence your business deserves. Situated for maximum visibility and high foot traffic, with easy access to Hwy 407, its a prime opportunity to expand your vision and grow your business in a thriving destination for home improvement. (id:60365)

