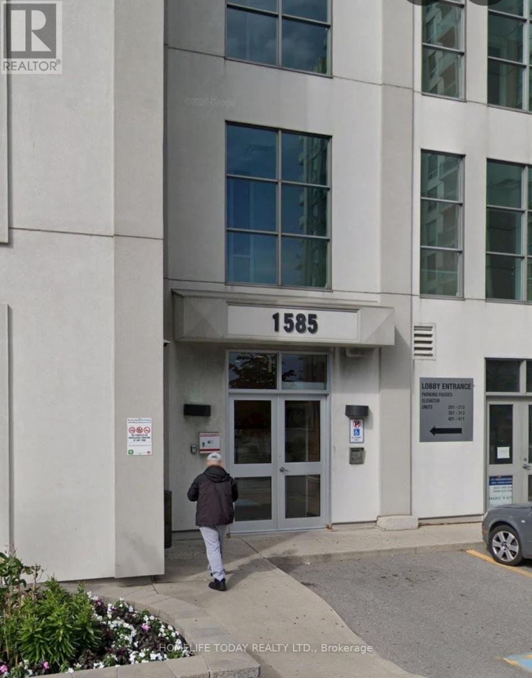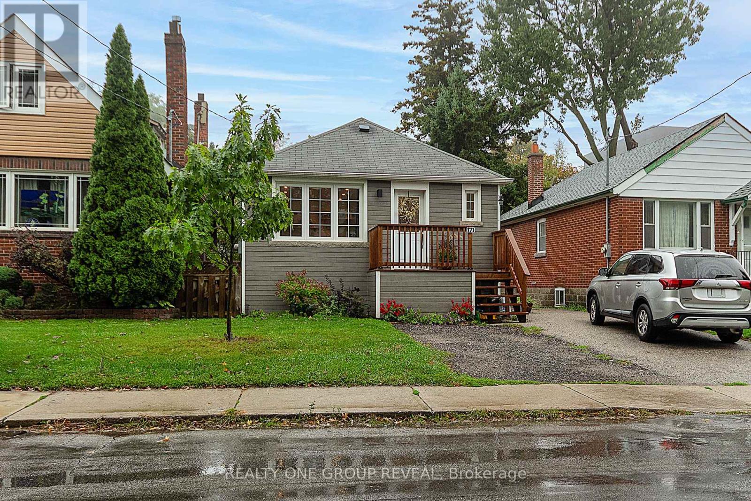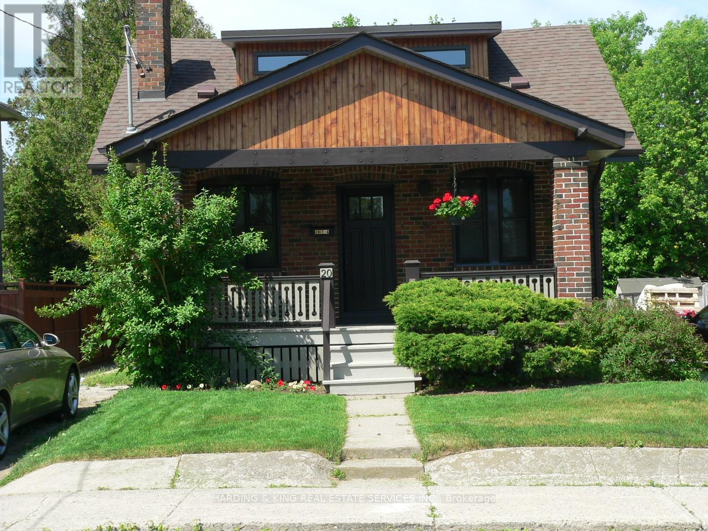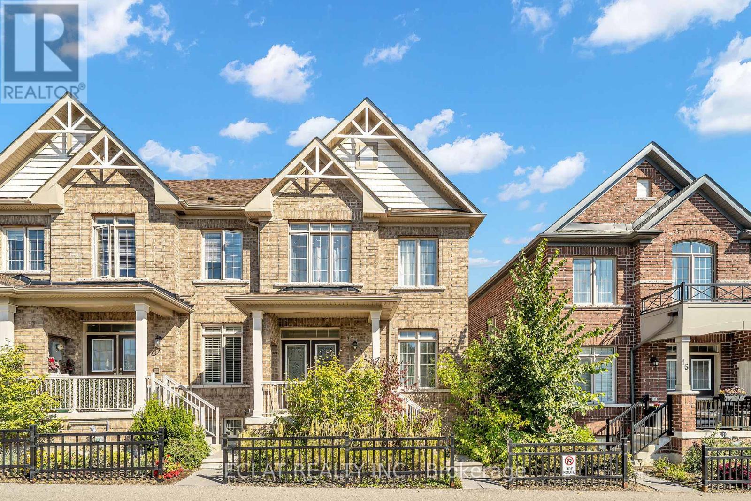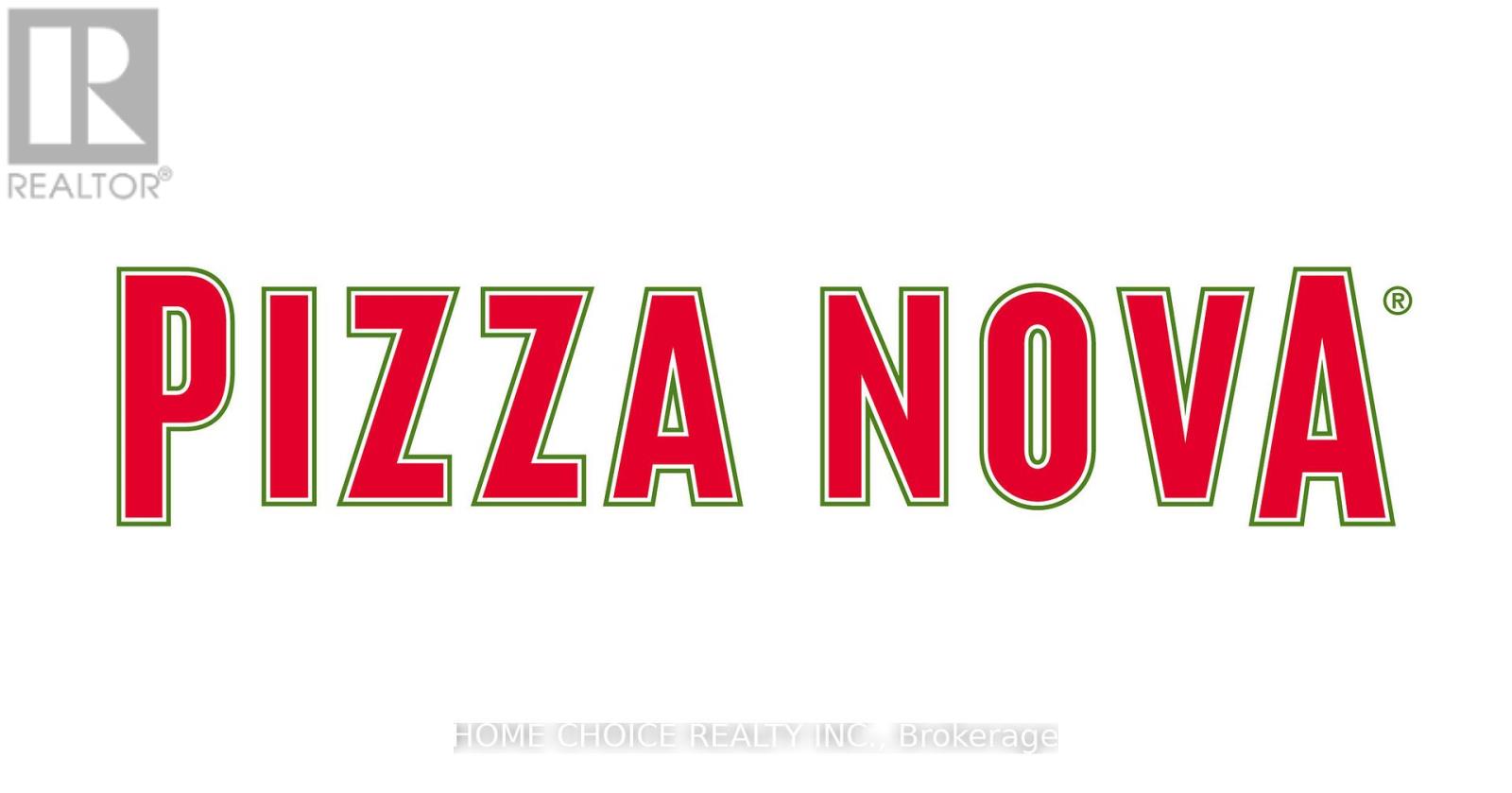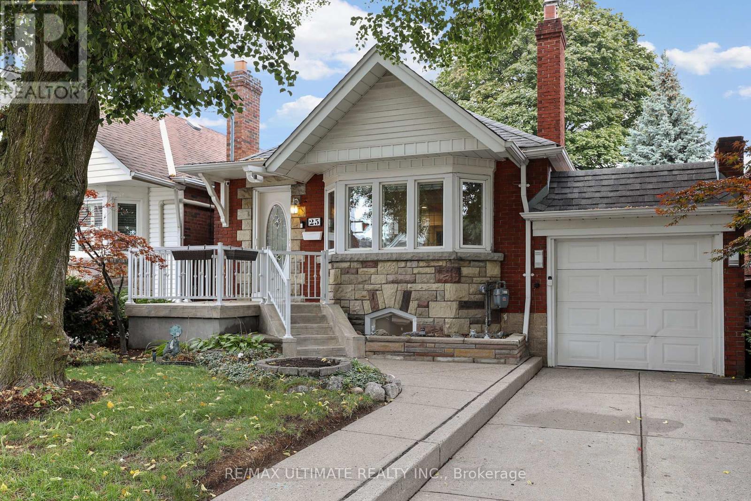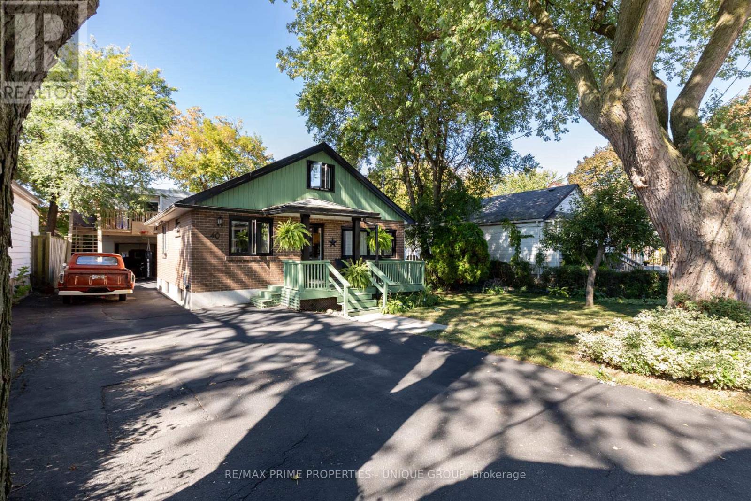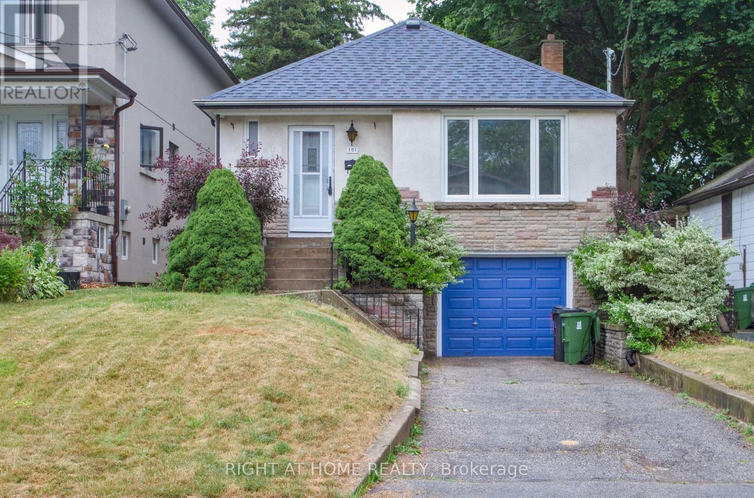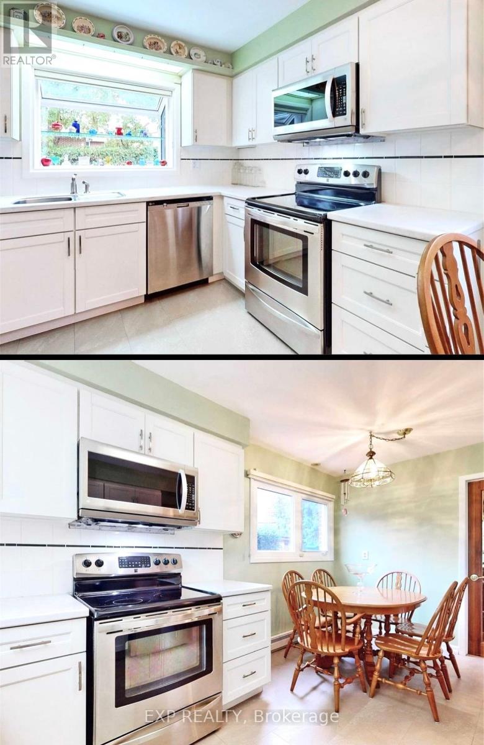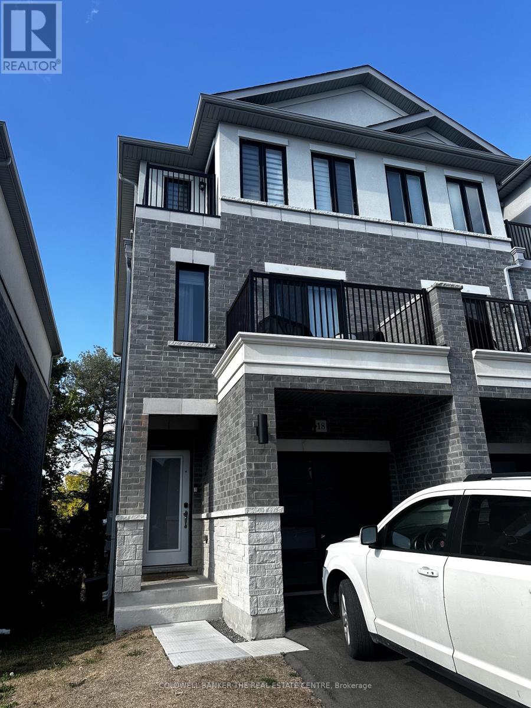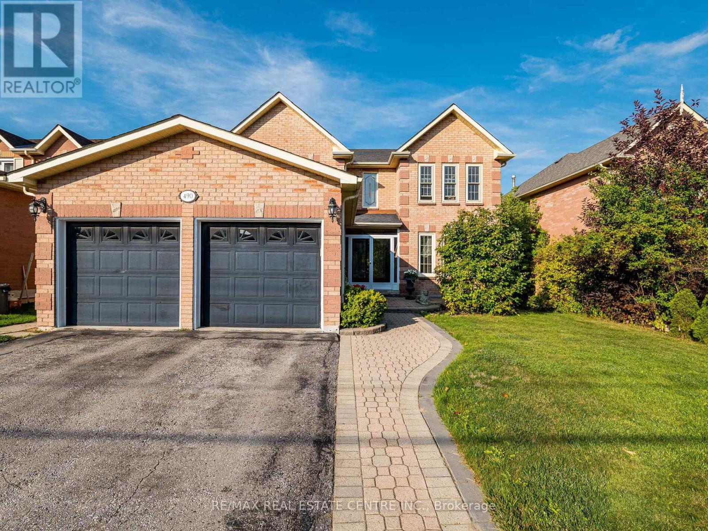303 - 1585 Markham Road
Toronto, Ontario
Turnkey Professional Office Space for Sale Prime Location on Markham Road** Modern, updated office space ideal for a wide range of professional uses including: Accounting Call Center Real Estate Mortgage Legal Tax Services Medical Dental Chiropractic**** Property Highlights:** - 3 Private Offices + Boardroom, Spacious Reception Area, 1 Owned Parking Spot (under ground), High Traffic Exposure on Markham Road, TTC at Doorstep & 1 Minute to Hwy 401 and New Subway Line, 7-Day Building Access. Whether you're expanding your practice or launching a new venture, this move-in-ready space offers the visibility, accessibility, and flexibility your business needs. (id:60365)
171 Mcintosh Street
Toronto, Ontario
Charming Bungalow with Income Potential in the Birchcliffe-Cliffside community. Discover this beautiful detached 2 + 2-bedroom bungalow on a spacious 34 x 140 ft lot in one of Scarborough's most desirable neighbourhoods. Inside, the main floor features a bright living space with crown molding, an updated modern kitchen (2016), 2 cozy bedrooms and 1 bathroom. The finished basement- renovated in 2018, offers a complete in-law suite with 2 bedrooms, 1 bathroom, a second kitchen and shared laundry just outside the unit ideal for extended family or rental income. Step outside and enjoy a mature, tree-lined neighbourhood just minutes from the Scarborough Bluffs, local parks, restaurants, TTC transit and GO train station. With quick access downtown, this home combines convenience, lifestyle, and investment opportunity in one package. Whether you're a first-time buyer, downsizer or investor, this property is a smart move with endless potential. *Extras* Front porch and back deck replaced (2016), owned furnace and hot water tank (2017), A/C (2016), new garden shed (2020) (id:60365)
Main - 20 Wolcott Avenue
Toronto, Ontario
Unique Spacious Duplex Recently Renovated. A Blend of Contemporary and Traditional. Full Veranda Covers Front Entrance, Rear Walk-Out to Elevated Deck, Large Fenced Yard, Bedrooms Have Functional Built In Drawers-Organized Closets and Adaptable Countertops For Students Or Work-AT-Home Tenants. Upper Master Suite Designed For Complete Privacy. 2 Parking Spots In Tandem For 2 Light Vehicles. A Place For Everything. Pictures Are With A Thousand Words! Note 8X8X10 Shed Available To Lease Separately. Just Move In And Enjoy This Great Space! (id:60365)
14 Aldridge Lane
Clarington, Ontario
Stunning All-Brick Townhouse In Prime Location! A well maintained 3 Bedroom, 3 Bathroom Townhouse, Built in 2020, Located In One Of Newcastle's Most Desirable Communities. A Family Friendly Neighborhood, with Direct Pathway Access Into Historic Downtown Newcastle. The Bright, Open Concept Main Floor Features Hardwood Flooring, A Spacious Living Room and Dining Area. The Kitchen Features Beautiful Granite Counter Tops, Stainless Steal Appliances and Nicely Designed Cabinetry. Carpets are Newly Installed. Close To The Living Room Area Is A Walt-Out To A Nice And Private Balcony, Perfect For Morning Coffee and Evening Relaxation. Additional Convenient Features Includes A 2-Piece Powder Room On The Main Floor, A Hardwood Staircase Leading To The Upper Level Into A Long Foyer Leading To The Bedrooms. The Beautiful House Has A Spacious Master Bedroom, With A Spacious Walk-In Closet, And Spacious 5-Piece Ensuite With Double Sinks, A Walk-In Shower, And A Big Tub. There Are Also A Second and A Third Room, With Good Sizable Closets, and A Spacious 3-Piece Washroom Between Them. The Basement is Finished With A Spacious Sizable Rec Room With An Access Door To A 2 Car Garage. Minutes Drive to Hwy 401/115/407. Enjoy farmers market, restaurants, minutes drive or easy walk to the Lake. Enjoy Golf, Marina, Orchards. (id:60365)
6015 Steeles Avenue E
Toronto, Ontario
Rare opportunity to own a piece of Scarborough's pizza history. This Pizza Nova is in Prime location at a Smart centre Plaza in busy Markham/ Steeles intersection. this prime spot enjoys high visibility and foot traffic, surrounded by a thriving community. Strategically located with close to Amazon, Canada Post and many other industrial/ offices. This franchise is a cornerstone in the neighbourhood, enhancing its appeal to pizza lovers and fast-food enthusiasts alike. The Steeles neighbourhood offers a dynamic environment with plenty of parking, ensuring accessibility for patrons. Invest in a turnkey business with a rich history, a loyal customer base, and the promise of continued success in this vibrant Toronto locale. Don't miss out on this amazing opportunity. (id:60365)
25 Fairside Avenue
Toronto, Ontario
Terrific large bungalow in the heart of East York for lease! Entire house. 2+1 bedrooms, 2 renovated baths with vessel sinks. Spacious living and dining rooms. Hardwood floors on main. Contemporary kitchen with centre island, granite counters and stainless steel appliances. Primary bedroom features a very large, wall to wall closet. 2nd bedroom with closet. Finished basement has huge rec room with electric fireplace, built-in cabinetry, pot lights. 3rd bedroom has built-in Murphy bed, desk combo, walk-in closet with organizers. Bsmt bath has modern glass shower stall. Laundry room. Open concept work area with lots of counter space and storage. Security system (see inclusions section). Parking on private driveway. Great backyard with patio and 2 sheds for use. Convenient location, close to Michael Garron Hospital, short bus ride to Danforth subway line. Tenant to pay for heat, hydro, water. No use of garage and fireplace in living room. (id:60365)
40 Jeavons Avenue
Toronto, Ontario
Charming * Spacious 2 Bedroom Bungalow. Situated on a Rare Double Lot: 60 ft x 105 ft. Private Drive with Ample Parking. Second Floor Loft Bedroom. Finished Basement with Large Recreation Room & Additional Bedroom. Main Floor Powder Room + 4-Piece Bath & Sauna in Basement. Bonus Feature: Massive Rear Building! 2,500+ Sq Ft Detached Structure at Rear of Property. Second Level: 2-Bedroom In-Law Suite (1,250+ Sq Ft). Main Level: 1-Bedroom In-Law Suite. Oversized Garage. Occupied by family members - Potential for multi-family living or home-based business use. Premium Lot with Development Potential. Quality Bungalow with Loft * Finished Basement. Huge Rear Building with Two Separate Units. Fantastic Location - Close to TTC, Shopping, Schools & More ** This is a linked property.** (id:60365)
101 Eastville Avenue
Toronto, Ontario
Live The Beachside Lifestyle In The Heart Of Cliffcrest! This Fully Renovated And Charming 3+1 Bedroom Home Offers 2 Beautifully Upgraded Bathrooms, Hardwood Flooring Throughout, And A Rare Above-Grade Finished Walkout Basement. Fully Paid Off Tankless Water Heater, No Need To Lease. Create Summer Memories At Bluffer's Park And The Marina. Enjoy Your Morning Walk At The Beach! Lots Of Trails Throughout This Family Friendly Community. Fairmount P.S, RH King High School And St. Agatha P.S School (French immersion) Districts. GO Station Is 5Minutes Away, Less Than 20 Minutes To Downtown. 5 Minutes Walk To Bus Stop, 3 Different Bus Routes At Kingston And St. Clairs To Warden Station, 3 Buses Every 5 Minutes, 30 Minutes To Downtown. 5 Minutes Walk To Grocery Store, Bakery, Shoppers And LCBO. (id:60365)
10 Harringay Crescent
Toronto, Ontario
Furnished suite for rent in Scarborough (Warden & Huntingwood). Bright south-facing bedroom with private 2-pc ensuite (shared shower). Utilities and internet included. Fully furnished with bed, wardrobe, dining set, fridge, stove, washer/dryer. Kitchen and dining on main floor, bedroom on 2nd floor for privacy. Quiet household with working/studying professionals. Walk to shops, library, gym and transit; minutes to 401/404, North York and Markham. (id:60365)
Lower - 36 Forbes Road
Toronto, Ontario
Only One Year Old Legal Basement Apartment. Separate Entrance, Separate Exclusive Use Laundry, Super Bright. 3 large Bedrooms with Above Windows. Open Concept Living Room combined with Kitchen, Modern Kitchen with Dishwasher and Pull out Sauce Cabinet. 2 Washrooms, All Bedrooms, Living Room, Kitchen and Washroom have above Ground windows. Central Air Conditioning, Vinyl Floor Throughout. Hardwood Stairs. Only 4 Minutes Walk to Kennedy Rd. TTC Stop. One Bus connect to LRT to Downtown. To Public And Private Schools, Community Centers, Park, Shopping, Supermarket, Restaurants... Minutes To Hospitals, LRT, Highway 401 and Dvp. The photos were taken Before Current Tenant occupied. (id:60365)
18 Gerry Henry Lane
Clarington, Ontario
Immaculately maintained, 2 year new townhome in the heart of Courtice. This upgraded end unit showcases 3 bedrooms, with a primary ensuite washroom & balcony as well as 2 generous living room spaces for living and entertaining.Unfinished basement walk out to a large backyard, main floor laundry with full sized appliances . Minutes to 401/407 close to amenities, Starbucks & shopping, public transit and so much more. (id:60365)
490 Old Harwood Avenue
Ajax, Ontario
Bright and beautiful 4-bedroom, non-smoker's home, with a 2-bedroom in-law suite in the basement with walkout to lower deck and fenced backyard. Main floor family room with fireplace and main floor laundry room. Walk out from the eat-in kitchen to screened sunroom on upper deck that runs the width of the home. Access from garage. Close to schools, parks, shops and places of worship with easy access to major highways. We encourage you to view our virtual tour, 3D Walk-through, and drone shots of the neighbourhood for more details. There are also floor plans available to view. (id:60365)

