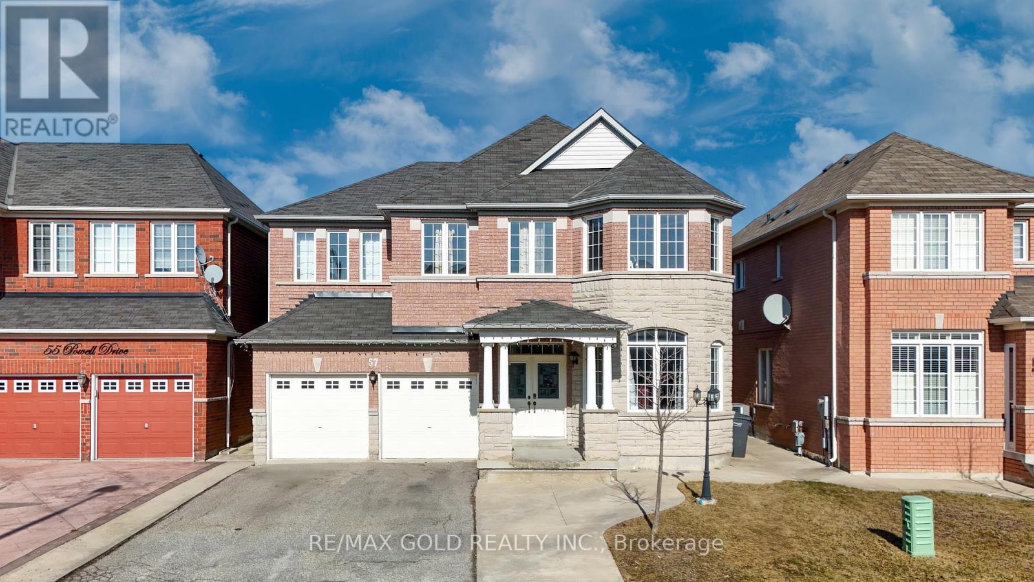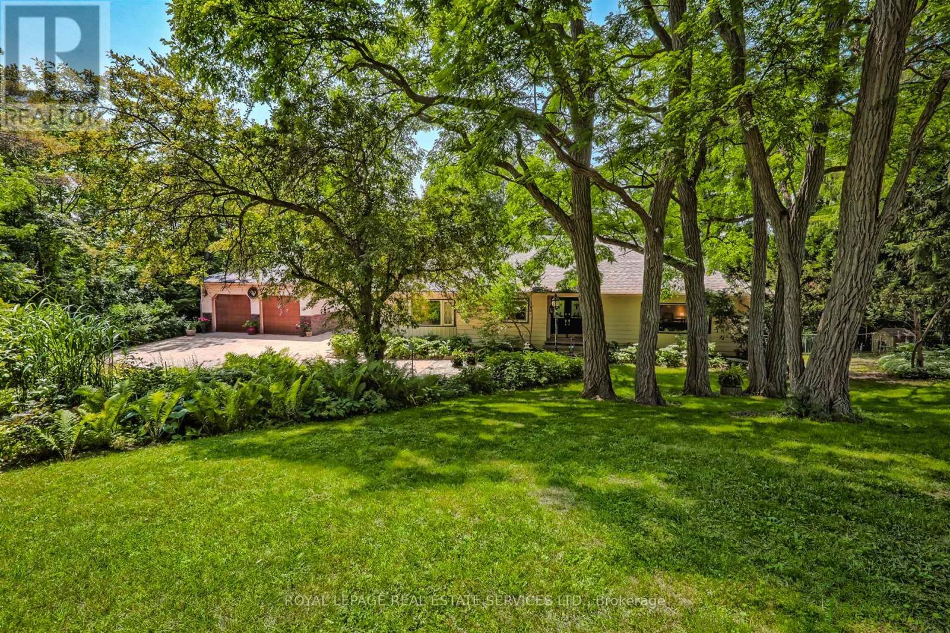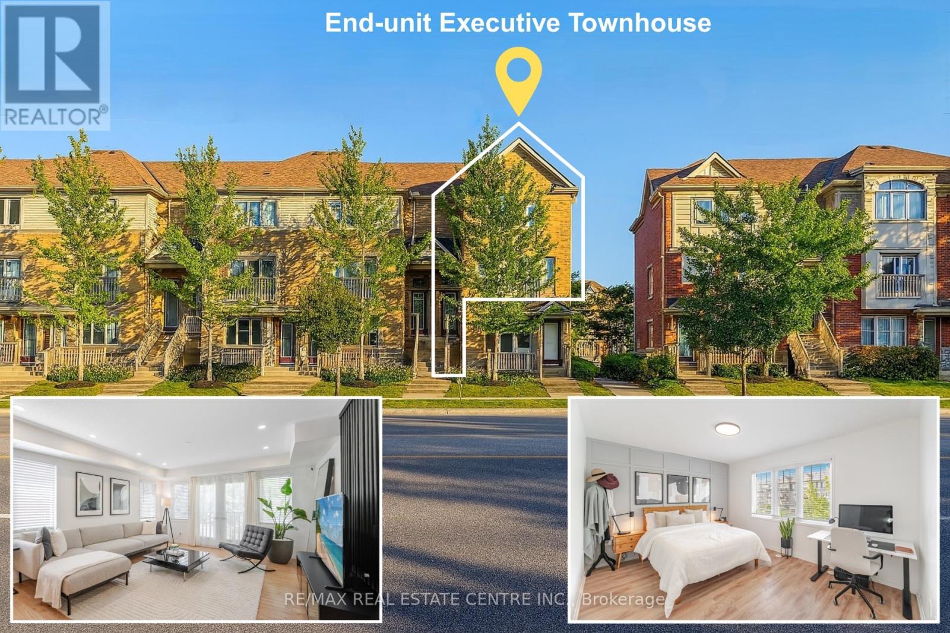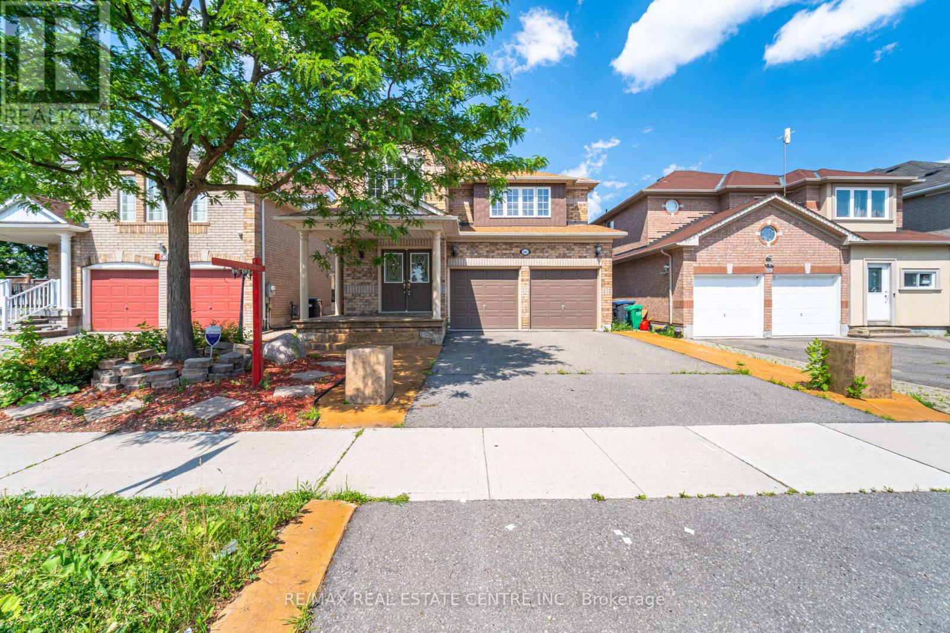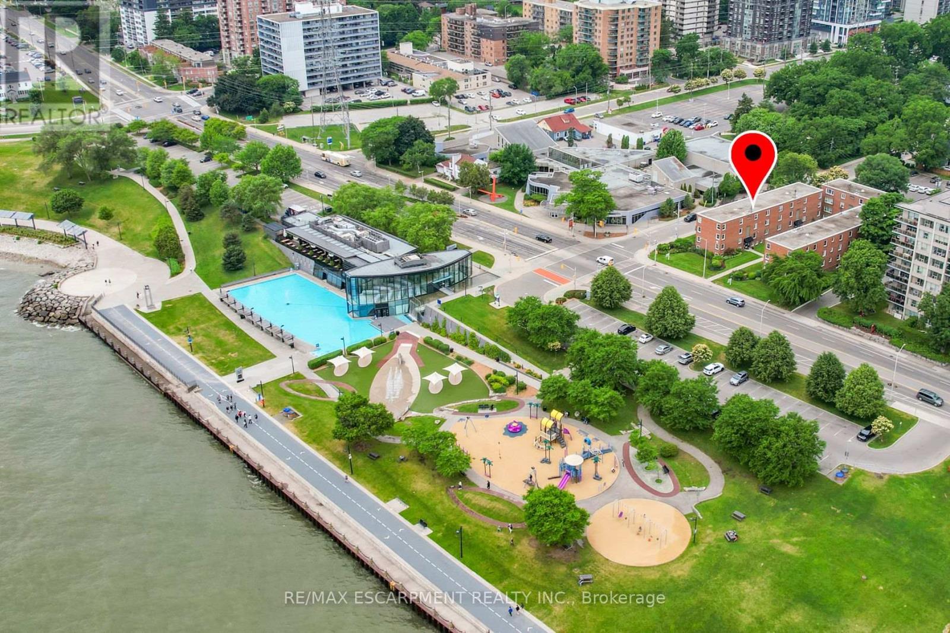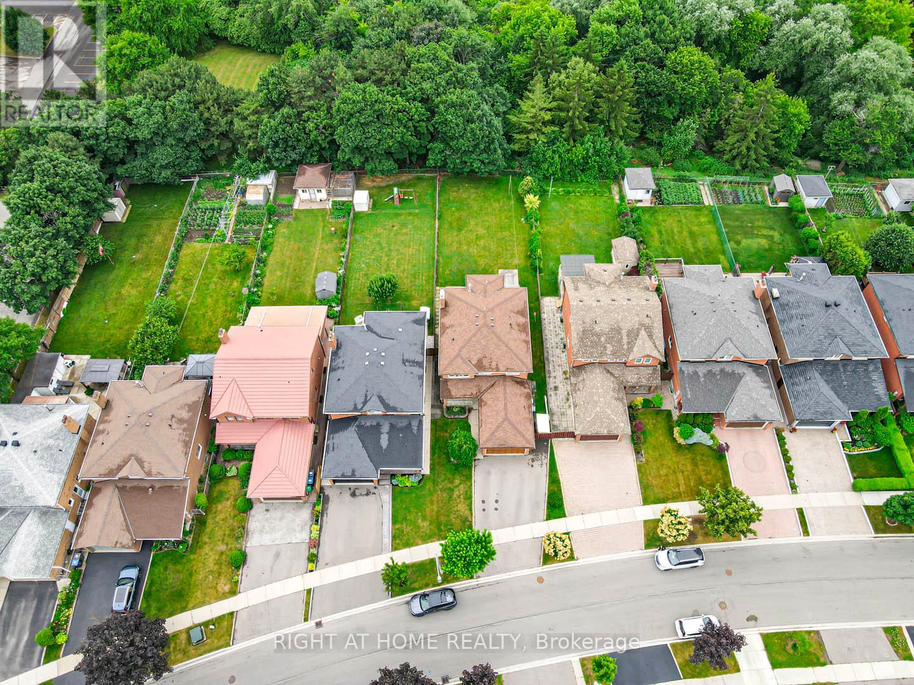57 Powell Drive
Brampton, Ontario
Welcome to this stunning 4-bedroom, 4-bath executive brick and stone home in a prime North Springdale location! Approx. 3,100 sqft on a premium 45' wide lot, just minutes from schools, parks, bus stops, and shopping plazas. The gourmet eat-in kitchen features upgraded maple cupboards and a movable center island. The spacious master suite boasts double door entry, a walk-in closet, and a luxurious 5-pc ensuite with an oval soaker tub and separate shower. The second floor offers a bonus open space, three full washrooms, a laundry room, and a solid oak staircase with wrought iron pickets. Highlights include gleaming hardwood floors, 9 ceilings, pot lights, crown molding, and an elegant double-door front entry with glass inserts. Don't miss this incredible opportunity (id:60365)
15624 Hurontario Street
Caledon, Ontario
Open House Sat. Sept 20th 1-4Pm. Welcome to your 3.8 acre nature retreat, where a gentle creek, lush perennial gardens, and mature trees attract deer, songbirds, and other wildlife to your own backyard! The Credit River runs adjacent to the rear of the property making this a true haven for nature lovers. A private, tree-lined driveway, framed by two stone entry gates, leads to a 4,638 Total sq. ft. south west facing bungalow perfectly positioned for total seclusion and breathtaking views of the Niagara Escarpment and Caledon Hills. Inside, enjoy an airy layout with three bright bedrooms and expansive windows that frame the surrounding landscape. A stunning two sided stone fireplace connects the living and dining areas, while a sun-filled solarium offers the perfect spot to sip your morning coffee. The walk-out lower level features a large rec room with gas fireplace, pool room or 4th bedroom, sauna, a 11' x 9' walk in refrigerated cold room and a large 2nd kitchen, ideal for in-law accommodations or extended family living. A whole home Generac generator ensures reliable comfort year-round. A detached studio/workshop with wood stove and sliding doors offers endless uses, mancave, she shed, creative retreat or home office. The oversized double garage provides ample storage. An invisible dog fence lets pets roam safely. This meticulously landscaped property is a gardener's dream with vibrant flower beds, peaceful sitting areas, and unforgettable sunset views. Located just 45 minutes from Toronto. Minutes to Orangeville's shops and amenities, Alton's Millcroft Inn & Spa, top golf courses, ski hills, and the Bruce Trail. This property offers rare privacy, endless beauty, and unmatched lifestyle potential. Move in, renovate, or build your dream estate, where nature, privacy, and possibility meet! (id:60365)
65 Long Branch Avenue
Toronto, Ontario
Welcome to this charming 3-bedroom 2-bathroom two storey detached home in the heart of the vibrant Long Branch community, with close proximity from Lake Ontario and the shops and restaurants along Lake Shore Blvd. Whether you choose to live in it or rent it out, this is a prime investment opportunity featuring a separate basement entrance with rental potential, a 2-car tandem garage plus 1-car driveway, and a spacious backyard full of greenery. The 50 x 100 lot can be joined with the neighbouring 50 x 100 lot cornering on Marina Ave., to allow for a future 100 x 100 townhouse development project similar to what is happening in the neighbourhood; resulting in Capital Appreciation Possibility. The main level offers spacious living and dining area with a very practical eat-in-kitchen. Upstairs enclaves all 3 bedrooms and the very nice bathroom for maximum privacy. The basement has its own entrance from the side yard with a hefty recreation area with a wet bar and 2 pc washroom. It can easily be converted into a separate rental suite. The home offers comfortable radiator heating on the main and second floors, with radiant heating in the basement. The spacious green backyard with the mature trees will be much enjoyed all season long. Minutes away, you'll find Marie Curtis Park and Long Branch Park, where you can enjoy scenic trails, beach access, and peaceful lakeside views. Fulfill your shopping needs at Sherway Gardens and Dufferin Mall, both a short drive away, offering everything you need from fashion to everyday essentials. Commute easily through Long Branch Go Station, just a 15-minute walk away, providing direct access to downtown Toronto, and enjoy quick access to the Gardiner Expressway, making travel and commute time a breeze. Designated public schools are James S Bell Junior & Middle School and Lakeshore Collegiate all within a quick drive. (id:60365)
12 - 3070 Thomas Street
Mississauga, Ontario
Welcome to this stunning 3+1 bedroom, 3 washroom executive end-unit with 2 parking spaces (including a private garage) in Churchill Meadows, the largest in the block, offering over 1,600 sq ft of living space. Thoughtfully designed with an open-concept layout, the home features a spacious, rectangular living room with pot lights, a slat feature wall, and accent walls that add warmth and character. The kitchen stands out with a massive island, high-end Samsung appliances including a French door fridge, overhead microwave, and built-in dishwasher. Freshly repainted cabinets and a modern backsplash create a clean, upscale feel. Enjoy fully upgraded washrooms with hardwood vanities, 2x2 designer tiles, modern fixtures, and colour-changing LED lighting. The home comes fully equipped with a Ring security system on all entry points, including a camera doorbell and three interior cameras. Additional upgrades include brand new A/C, new carpet on staircases, handrail paint, refreshed cabinet finish, and new garage door openers. Natural light fills the home all day, thanks to its ideal north-south orientation, large windows, and layered blinds with blackout curtains. The den is currently used as a dining space but can double as an office or spare bedroom, offering flexible functionality for any lifestyle. Located minutes from top-rated schools, Streetsville GO, and plenty of food and shopping options, this is a rare opportunity to own a beautifully upgraded, turnkey executive home in one of Mississauga's most desirable neighbourhoods. (id:60365)
16 Chester Crescent S
Halton Hills, Ontario
Are you looking for the Perfect Family Friendly House. Well look no further!! Welcome to 16 Chester Crescent. You will feel the welcoming energy as soon as you step in door. This property has absolutely everything you need and more. Located on a desirable Quiet street, in a fabulous neighbourhood, close to 3 schools that are all just a short walk away, convenient for shopping or commuting. This property is truly an entertainers dream both inside and outside. Stunning open concept kitchen with granite countertops, stainless steel appliances, gas fireplace and 2 separate islands that can be repositioned should you so wish. Separate living and dining areas for those more formal events. Main floor laundry and garage access with tons of storage space are there for your convenience. Second floor offers you four good size bedrooms, great for a larger or growing family. Primary bedroom has a walk in closet with a lovely 4 piece ensuite bathroom. There is a full unfinished basement with a bathroom rough in and a cold room. This space is a blank canvas just waiting for you to create that additional living space that meets your personal needs. There are so many options with this space. This stunning backyard paradise speaks for itself. This outdoor space is low maintenance with a fabulous in ground swimming pool with interlock patio all around, a pool hut with electricity and natural gas hookup for your barbecue. This is the perfect space to have loads of family fun, creating memories, entertaining or just relaxing. Come and see everything this inviting family home offers. There is an extensive list of upgrades that have been done. (id:60365)
1092 Shaw Drive
Mississauga, Ontario
Luxurious, recently renovated throughout (50 x 129 ft lot), 4 plus 1 bedroom, 4 bath with 2 Custom kitchens. Bright and spacious home in the heart of Lakeview. Wide plank natural oak hardwood throughout with a Grand Entrance featuring Soaring 10.5 ft ceilings on main floor and updated staircase. Thoughtfully designed , stunning brand new kitchen featuring in-cabinet lighting, gas stove, Quartz counter and backsplash. Walkout from breakfast area into your private, large fenced yard. Separate entrance to Exceptional lower level featuring gas fireplace in bedroom, custom kitchen with Quartz countertops and beautiful bathroom with large shower. Minutes from top rated schools, Port Credit Marina and Lake. Walking distance to Village shopping, restaurants, local amenities along with easy access to nearby Go station. Perfect time to capture this unique, ideally located home. (id:60365)
2122 Bridge Road
Oakville, Ontario
Welcome to this beautifully updated 3+1 bedroom side-split, ideally situated on a spacious 60 x 125 ft lot in a family-friendly neighbourhood. Offering nearly 2,000 sq ft of finished living space, this home blends comfort, style, and functionality. The open-concept main floor is filled with natural light and features hardwood flooring, pot lights, and a renovated white kitchen with a large island perfect for family gatherings and entertaining. The dining area flows seamlessly into the bright living space, with expansive windows offering picturesque views of both the front and back gardens. Upstairs, you'll find three generous bedrooms and a full bathroom, while the lower level provides a 4th bedroom, second full bathroom, large rec room, laundry area and 2nd walk out. Step outside to your private, south-facing backyard complete with a stunning saltwater pool, mature perennial gardens, and ample space for summer entertaining. Extensively updated from top to bottom over the past six years including exterior stucco, roof, furnace just move in and enjoy. Close to Bronte, Coronation Park, walking trails, shopping, excellent schools, highway and GO access close by. Don't miss this exceptional opportunity to make this turnkey property your home just in time for summer! (id:60365)
2498 Longridge Crescent
Oakville, Ontario
Welcome to this lovely, upgraded, and well-maintained home at 2498 Longridge Crescent in the highly desirable and family-friendly River Oaks community of Oakville! Nestled comfortably on a (31.00 x 123 )ft lot (Irreg.) in a peaceful neighborhood, this elegant 2281 square ft (as per MPAC) home is sure to impress for several great reasons. Step inside and enjoy the ultra-functional floor plan with separate family and living rooms, and easily entertain inside the large living and family rooms, all illuminated with pot lights. Smooth ceilings are present throughout the home. Enjoy a beautiful eat-in kitchen (upgraded), fully equipped with S/S appliances, an oversized island, ample cabinet/storage space, and a walk-out to a spacious backyard retreat! The stunning iron pickets staircase invites you upstairs to indulge in 4 generously sized bedrooms, all with rich hardwood flooring throughout. There is no carpet in this house. The large primary bedroom features a large walk-in closet, huge windows, and an upgraded 5-piece washroom. There are other three good-size bedrooms too..Growing families will have more space waiting for them in the fully finished basement, featuring a 2-piece washroom and a wet bar. This home is truly a must-see - don't miss it! (id:60365)
434 Sunny Meadow Boulevard
Brampton, Ontario
Welcome to 434 Sunny Meadow Blvd, a beautifully upgraded sun-filled corner-lot home in one of Brampton's most sought-after neighborhoods. This spacious property offers a large front lawn with exceptional curb appeal and sunlight streaming through windows on three sides. Step inside through grand double doors into a thoughtfully designed layout perfect for family living and entertaining. The main floor boasts a stunning renovated kitchen with a quartz island, matching backsplash, upgraded cabinets, and stainless steel appliances. Bright open living and dining areas are complemented by large windows, while a cozy family room features a gas fireplace and expansive corner views. Enjoy smooth ceilings with pot lights, a designer powder room with gold fixtures, and a convenient main-floor laundry/mudroom with garage and side access. Upstairs features 4 spacious bedrooms and 3 FULL MODERN BATHROOMS. The primary bedroom includes a walk-in closet and a luxurious 5-piece ensuite. Contemporary lighting and stylish paint choices elevate the overall elegance. The BRAND NEW LEGAL BASEMENT APARTMENT offers a bright open-concept layout with a one-bedroom suite, and additional den, which can be used as 2nd bedroom, full kitchen, living/dining area, and updated washroom ideal for rental income or extended family. Set on a corner lot with a fully fenced backyard, this home has no carpet and upgraded flooring throughout. Just 20 meters from a bus stop, and minutes from top-rated schools, shopping, parks, transit, highways, and more this property is a true gem. 1 BEDROOM BRAND NEW LEGAL BASEMENT WITH ADDITIONAL DEN (IDEAL AS A 2ND BEDROOM) WITH SEPERATE SIDE ENTRANCE EASILY RENTABLE FOR $1,800/MONTH. GREAT OPPORTUNITY FOR RENTAL INCOME OR MORTGAGE OFFSET. PLS FIND THE LEGAL BASEMENT CERTIFICATE ATTACHED FOR YOUR REVIEW. (id:60365)
181 Brisdale Drive
Brampton, Ontario
Beautiful Detached Home 2733 SQFT. in highly desirable Fletcher's Meadow neighborhood of Brampton! This spacious house boasts 4+2 bedrooms and 5 bathrooms, separate living and separate dining plus a separate family room with gas fireplace; Comes with a fully finished 2-bedroom basement, with kitchen, 4pc bathroom and a legal separate entrance by the builder. Upstairs, the primary bedroom features a 5-piece en suite with a soaker tub and separate shower. The second and third bedrooms also comes with 4 pc. ensuite. The additional 4th bedroom is generously sized and filled with natural light. Two Bedroom finished basement with Kitchen & Washroom : Separate builder's entrance and a huge quartz island with a stovetop and sink, perfect for extended family, entertainment and potential rental income. Enjoy outdoor living with a large-sized backyard, Stamped concrete at the front and back (no grass cutting required), Double garage, the wide driveway accommodates up to 5 cars with total 7 cars parking including Garage, there's direct access from the garage into the house. Conveniently located close to schools, public transit, shopping plazas, and all major amenities. This turn-key home combines comfort, style, and convenience. Dont miss your chance to own in one of Bramptons most family-friendly communities! Roof Shingles 2021 , High Efficiency Gas Furnace 2023. (id:60365)
37 - 1347 Lakeshore Road
Burlington, Ontario
URBAN ELEGANCE BY THE LAKE ... Welcome to 37-1347 Lakeshore Road, a meticulously reimagined 2-bedroom, 1-bath co-operative apartment nestled in the heart of vibrant downtown Burlington. With 832 sq ft of fully transformed living space, this unit blends modern functionality with vintage flair - directly across from Spencer Smith Park, the lakefront trail, and views of Lake Ontario. This home is not just renovated - its reborn. Taken down to the concrete, every inch has been carefully reconstructed, beginning with all-new drywall and a full electrical overhaul, ensuring safety and tech-readiness. New swing-out windows invite fresh lake breezes, while the dark wood-style flooring anchors the space in timeless warmth. The kitchen is a showstopper: burnished copper fixtures, chopping block countertops, and a classic white farm sink create an inviting space to cook and gather. Matching the aesthetic, the bathroom has been redone top to bottom in a striking 1949 film noirinspired palette, featuring full tiling in black and white and a vintage-style farm sink. Every detail speaks to thoughtful design - from the burnished bronze door handles, modern wainscotting, and floor trim, to the deep French-door closet offering ample storage. Appliances include premium, compact Blomberg German-made units, designed to fit seamlessly in a modern lifestyle. Finished with a black fire-rated front door and iconic Deco silver numbering, this unit marries history with contemporary flair. Steps to the lake, trails, restaurants, and with easy highway access, this is Burlington living at its besta rare gem for the discerning buyer who values style, quality, and location. Your Lakeside Lifestyle Starts Here. (id:60365)
3070 Nawbrook Road
Mississauga, Ontario
Rarely Offered! Stunning 166ft+ Deep Ravine Lot in Prime Mississauga Location. Nestled on an exceptionally deep 166+ foot lot backing onto a lush, private ravine, this well-maintained 4-bedroom, 4-bathroom home offers a rare opportunity in Mississauga. With solid bones and incredible potential, this home features a fully finished basement complete with a full bathroom and a separate walk-up entrance through the garage ideal for extended family living. Enjoy unbeatable convenience: walk to Costco, Walmart, and a wide range of shops and restaurants. Commuting is a breeze with Highway 427 and the QEW less than 5 minutes away, and Kipling Subway Station just a 10-minute drive. This is a unique chance to own a property with size, privacy, and location. don't miss out! (id:60365)

