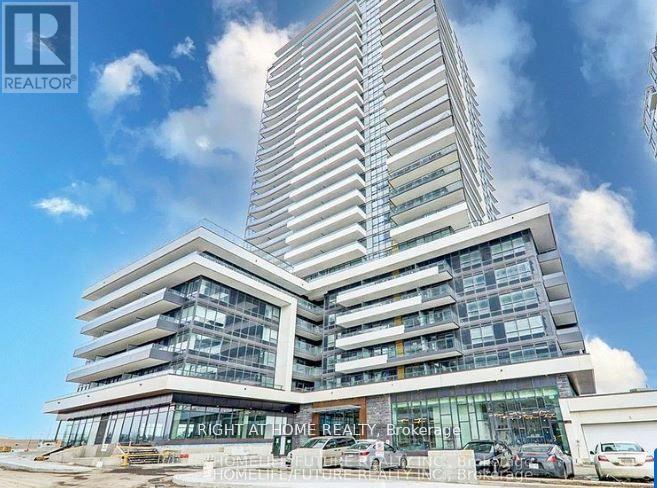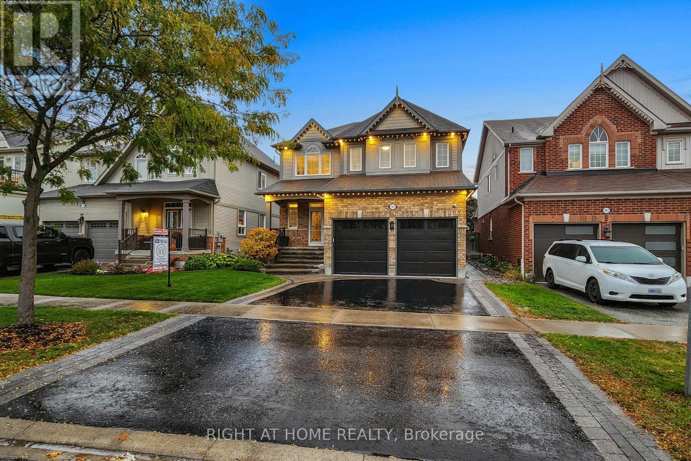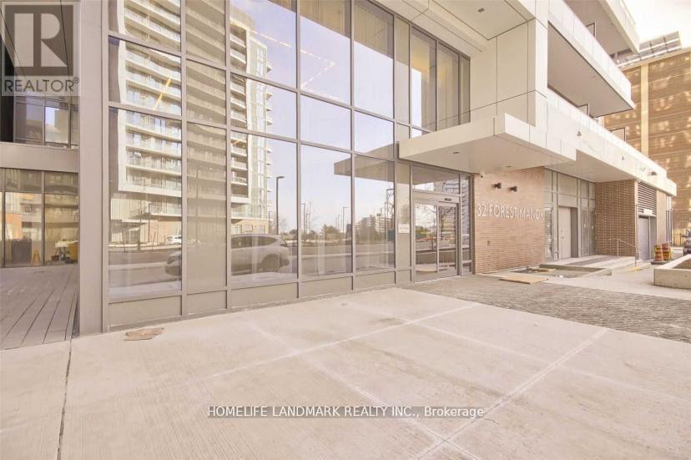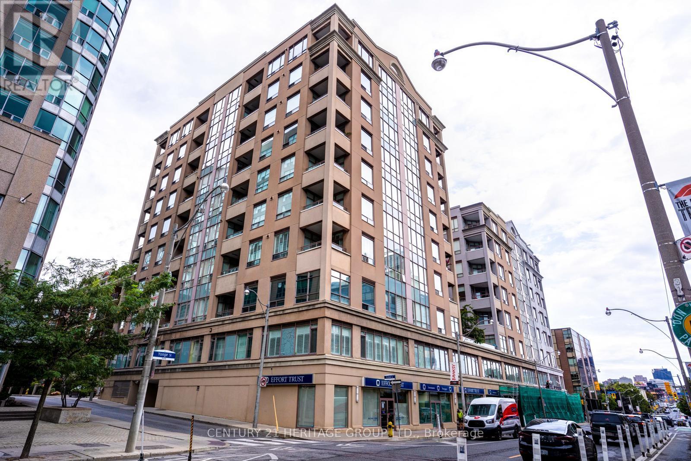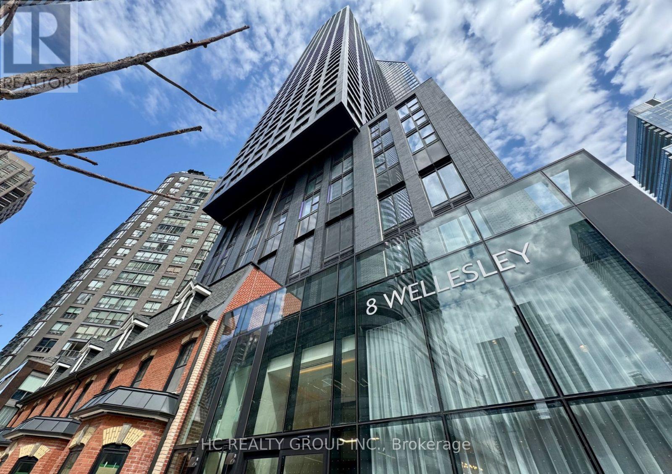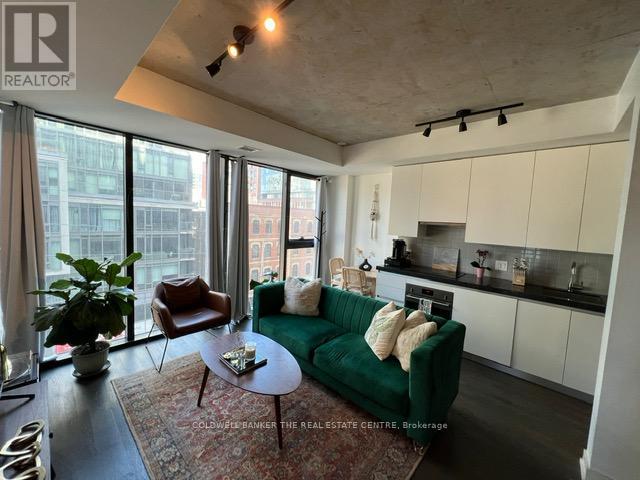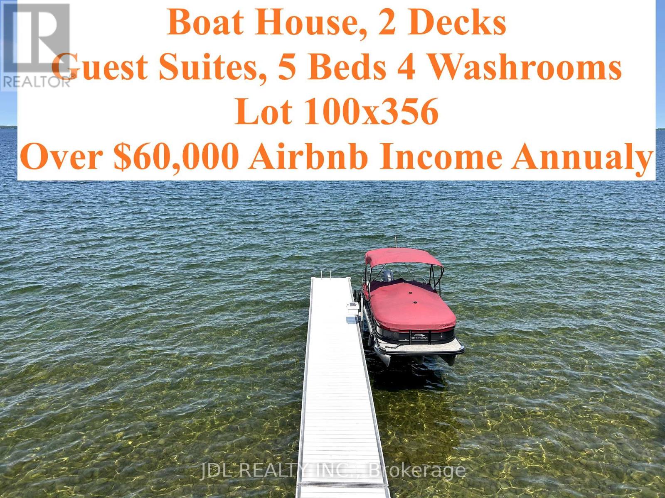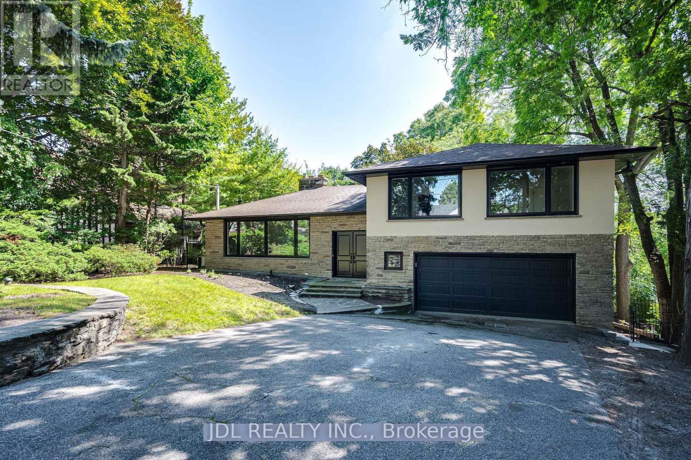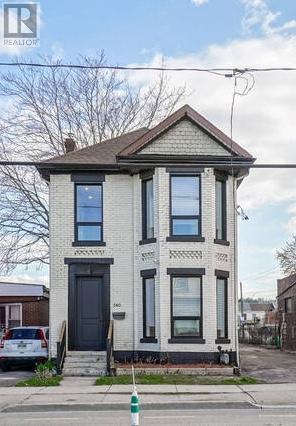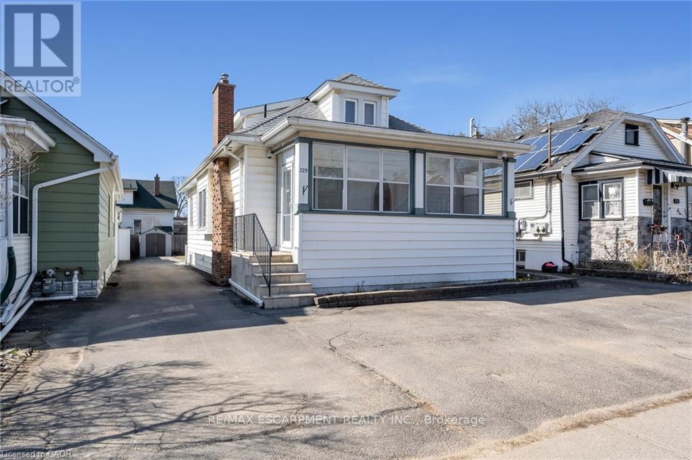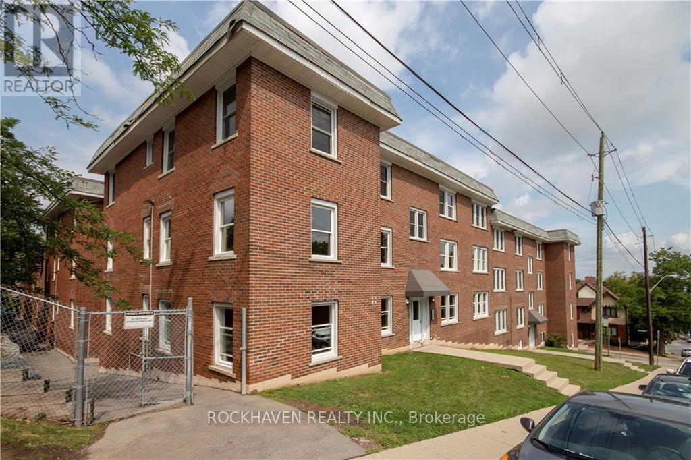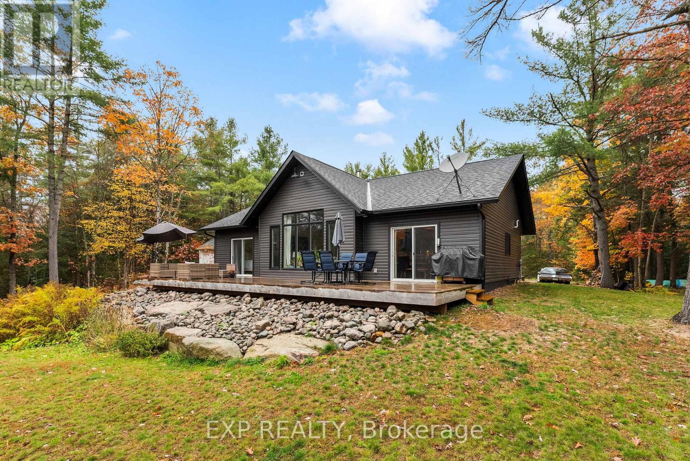810 - 1455 Celebration Drive
Pickering, Ontario
Welcome To 1455 Celebration Drive - Universal City Condominium Tower 2! Experience Modern Living In This Pristine Development By Chestnut Hill. This Beautiful 2-Bedroom, 2-Bathroom Unit Features A Spacious Open-Concept Layout With Stunning Northeast Exposure, Flooding The Space With Natural Light. Enjoy A Private Balcony, Sleek Laminate Flooring Throughout, And A Stylish Kitchen With Stainless Steel Appliances, Quartz Countertops, And Backsplash. Includes One Parking Space. Enjoy Luxury Amenities, Including A 24-Hour Concierge. Ideally Located Near Pickering GO Station, Shopping, Dining, And More, This Residence Offers The Perfect Blend Of Elegance, Comfort, And Convenience. (id:60365)
186 Bons Avenue
Clarington, Ontario
Stunning 4+1 Bedroom Home In The Sought-After North Bowmanville Neighbourhood! Welcome To This Beautifully Upgraded Family Home With So Much Curb Appeal! Offering Style, Comfort, Functionality As Well As Being An Entertainers Dream! Convenietly Located Across From Charles Bowman Public School, And Close To Amenities. Step Inside to Soaring 10-Foot Ceilings On The Main Floor With Potlights, Elegant Built In Cabinetry In Kitchen, Dinning Room and Living Room. The Beautiful Open Concept Kitchen Includes Extra Deep Double Sinks, Breakfast Bar, Stainless Steel Appliances, Quartz Countertops, With 8-Foot Patio Doors Supplying A Beautiful View To Your Backyard Oasis - Fully Fenced Equipped With A Beautiful Hardscape Deck Area, Heated In-ground Pool & Cabana. The Second Floor Boasts A Laundry Area, 4 Bedrooms Including a Large Primary Bedroom Featuring A Completely Renovated (2025) 5-Piece Ensuite With Heated Floors, Soaker Tub, A Place To Unwind And Relax After Your Busy Day! The Fully Finished Basement Offers Incredible Versatility, Complete With a Bedroom and Large Walk In Closet, 3 Piece Bathroom, Cozy Electric Fireplace, Kitchenette, Plenty of Living Space for Guests, In-Laws or Recreation. 2 Car Garage With Direct Access To The House And Gemstone Lighting Outside That Highlights the Home Beautifully All Year Round. Welcome Home!. (Sellers Do Not Warrant Retrofit Status of Basement) (id:60365)
3101 - 32 Forest Manor Road
Toronto, Ontario
Luxury "The Peak" Condo In The Heart Of North York, Spectacular 1+1 Suite In The Prestigious Emerald City Community With Unobstructed West Exposure. 9 Foot Ceilings, Open Concept Kitchen, Lots Of Sunshine. Bright and Spacious, Modern Style Decor. Den Can Be Used as Second Bedroom or Office with Sliding Doors. Floor To Ceiling Windows. Laminate Thru-Out. Large Balcony. Best Building Amenities: Concierge, Party Room, V/P. Situated Close To Public Transit/Subway,Hwy404 and 401, Fairview Mall, T&T and Community Centre. (id:60365)
514 - 980 Yonge Street
Toronto, Ontario
Fully renovated and located in the highly sought-after Ramsden Building, this oversized 760 sq. ft. 1-bedroom, 1-bathroom suite offers exceptional style and comfort. Featuring 9 ft, ceilings, brand-new appliances, elegant herringbone flooring throughout, a spacious walk-in closet, and an open-concept layout ideal for modern living. Perfectly positioned between Rosedale, Summerhill, and Yorkville, you're just steps from the subway, Ramsden Park, boutique shops, and top-tier dining. The building offers premium amenities including a 24-hour concierge, visitor parking, a rooftop patio with BBQ area, and a well-equipped gym. Includes one locker. An outstanding opportunity-don't miss it! (id:60365)
5911 - 8 Wellesley Street W
Toronto, Ontario
Welcome to Brand New 8 Wellesley St W - Unit 5911*******INCLUDING 1 PARKING SPOT****** A stunning 2 Bedroom, 2 Bathroom Corner Suite featuring unobstructed southwest exposure with breathe-taking city and lake views. Floor-to-ceiling windows provide exceptional natural light throughout the day. Spacious open-concept layout with premium finishes perfect for enjoying the skyline and lake vistas. Includes one parking space. Located in the heart of downtown Toronto - steps to Wellesley Subway, close to University of Toronto, Toronto Metropolitan University, Queen's Park, hospitals, supermarkets, and parks. Enjoy modern luxury living with breathtaking views and unbeatable convenience! (id:60365)
423 - 629 King Street W
Toronto, Ontario
Best location in the city!! One Bedroom Suite At The Thompson Residences In The Heart Of King West & Downtown Toronto. Featuring A Sleek Scavolini Kitchen W/High End Appliances, Integrated Fridge And Dishwasher And Stone Countertops. Floor To Ceiling Windows! 24Hr Concierge, Gym And Use Of Rooftop Infinity Pool At Glamorous Lavelle. Owned Locker For Extra Storage. Minutes Away From Major Highways & City Attractions. Steps to The Well, Grocery stores, Health Food, King West, Rogers Centre, Scotiabank Arena, Major Highways and The Waterfront Are All Minutes Away. (id:60365)
25220 Maple Beach Road
Brock, Ontario
*** Lakefront Luxury & Income Potential *** Make sure you watch the video. The Seller is running an Airbnb business part-time and makes EXTRA $60000 + annual income! Discover the perfect blend of lifestyle and investment at this stunning waterfront property. With 5 bedrooms and 4 bathrooms, BOAT HOUSE and Private DOCK, this spacious home offers exceptional comfort, flexibility, and opportunity. Soaring Vaulted ceilings and large windows fill the home with natural light, while 2 expansive decks provide the ideal setting for outdoor entertaining or quiet relaxation with breathtaking lake views. A standout feature is the private guest suite above the boathouse. Proven Airbnb income generator or the perfect retreat for family and friends. Whether you're seeking a full-time residence, a weekend escape, or a smart investment, this property delivers. Located just minutes from prestigious golf courses and a couple of charming local vineyards, it offers not only a luxurious lifestyle but also strong short-term rental appeal. Enjoy lakeside living and earn extra income. Your dream home and investment in one!! Schedule your private tour of 25220 Maple Beach Rd today! (id:60365)
537 Blythwood Road
Toronto, Ontario
Welcome to this beautifully upgraded side-split detached home in the highly sought-after Sunnybrook / Bridle Path neighbourhood! This move-in-ready residence features a double garage, brand-new windows and doors, new flooring, and a stunningly renovated kitchen and bathrooms that combine modern style with everyday comfort. The bright walk-out basement offers incredible flexibility for an extended family, recreation space, or a potential in-law suite. You're steps away from numerous hiking and biking trails, and top-rated schools! Set on a quiet, elegant street and surrounded by mature trees, the home boasts a newly finished patio and a private backyard oasis, perfect for outdoor dining, relaxation, and entertaining. An exceptional opportunity to enjoy, further customize, or build in one of Toronto's most prestigious communities, surrounded by luxury homes, top-rated schools, beautiful parks, and convenient amenities. (id:60365)
Upper - 360 Cannon Street
Hamilton, Ontario
Beautifully modernized 2-bedroom, 1-bath upper unit in a well-maintained century home. This bright and spacious suite offers high ceilings, premium flooring throughout, and an impressive open-concept kitchen and living area. The kitchen is finished wish quartz countertops, marble tile, a large island, and includes a fridge, new stainless steel stove, and dishwasher in a functional eat-in layout. Both bedrooms provide excellent size and versatility. Additional features include in-suite laundry, private entrance, and one parking space. Conveniently located near parks, shopping, restaurants, transit, and major amenities. A well-finished comfortable unit in a prime area ready for you to make your own! (id:60365)
2 - 229 Geneva Street
St. Catharines, Ontario
St. Catharines two bedroom one bath rental recently updated with own laundry in convenient location walking distance to all amenities and public transit. This clean and well maintained apartment comes with private three season sunroom, plus covered patio and private yard. Two car parking in great location, close to all amenities including public transit. ALL INCLUSIVE, electricity, natural gas and water included. Tenant responsible for own internet, cable and tenant insurance. Completed rental application, current credit report and score, past two months of income verification required. (id:60365)
14 - 366 John Street S
Hamilton, Ontario
This bright corner unit brings together warmth, style, and everyday convenience in one of Hamilton's most desirable pockets. With sweeping views and natural light from two sides, the space feels open and inviting the moment you step inside. Beautiful hardwood floors set the tone throughout, and the updated kitchen adds real value with its stainless steel appliances, sleek quartz countertop, and abundant workspace-perfect for anyone who loves to cook or entertain. The layout offers comfortable living and dining areas, giving you flexibility to design the space to suit your lifestyle. A parking spot is available for just $50 per month, adding extra convenience for commuters or weekend explorers. Enjoy the ease of condo living close to St. Joseph's Hospital, parks, trails, and the vibrant amenities of Corktown. Whether you're a first-time buyer or looking to simplify your lifestyle, this corner suite is a standout opportunity with quality finishes, a great view, and a move-in-ready feel. (id:60365)
1698 Reay Road
Bracebridge, Ontario
Discover peaceful country living on nearly 10 private acres with this bright, thoughtfully designed 3-bedroom bungalow. With over 1,600 sq. ft. of living space and in-floor heating throughout, this home offers comfort and style year-round, whether as a full-time residence or weekend retreat. The spacious living room boasts a soaring cathedral ceiling and a cozy woodstove, creating a warm, inviting space to relax. The open-concept kitchen flows seamlessly to a massive deck, perfect for BBQs, morning coffee, or simply enjoying the serene surroundings. Retreat to the primary suite featuring a private walkout, walk-in closet, and a stylish 3-piece ensuite with a custom-tiled shower. Step outside to a covered front porch, a cleared yard with firepit, and a large storage shed - ideal for outdoor gear, tools, or hobbies. With ample parking, total privacy, and a prime location just minutes to Hwy 11, Bracebridge, and Gravenhurst, this property blends tranquility with convenience. Experience the Muskoka lifestyle you've been dreaming of - where every day feels like a getaway. (id:60365)

