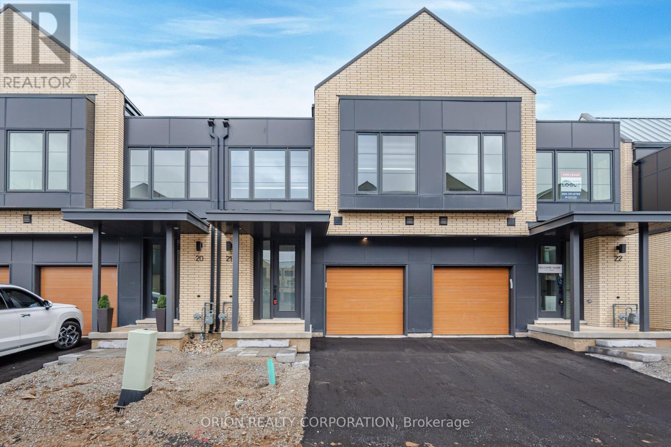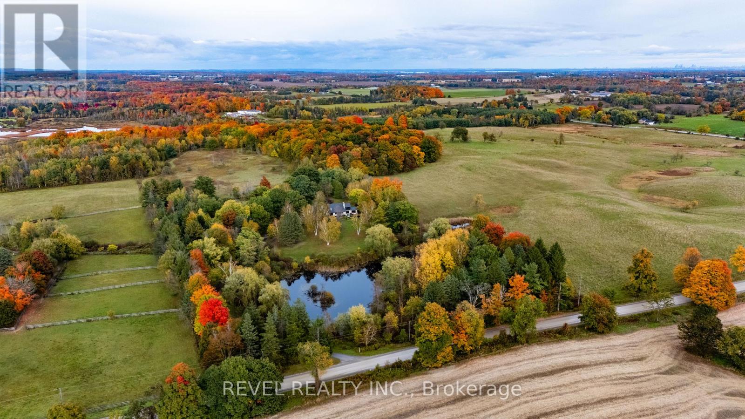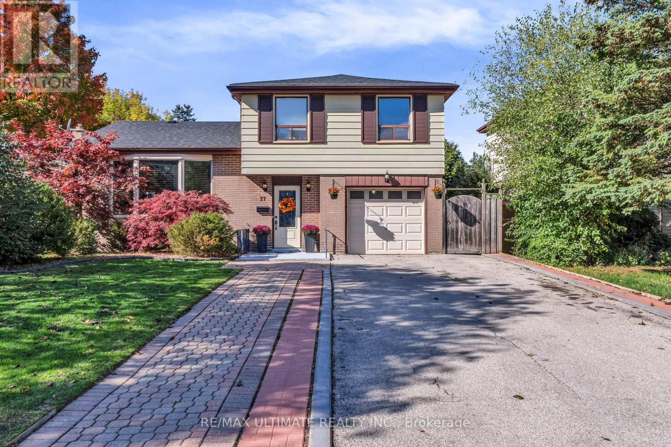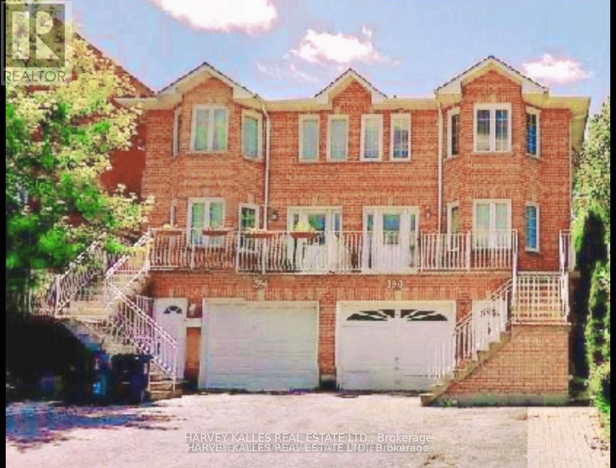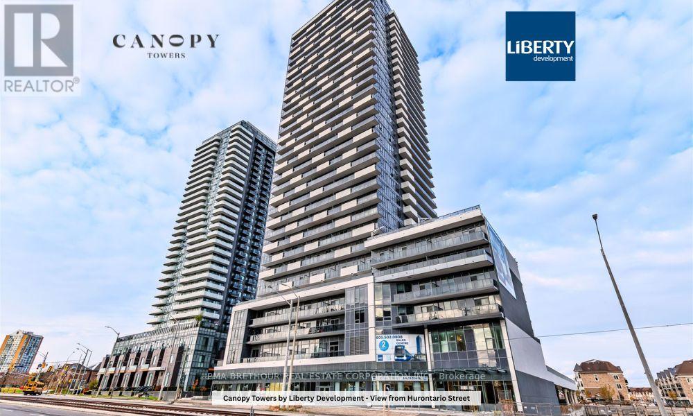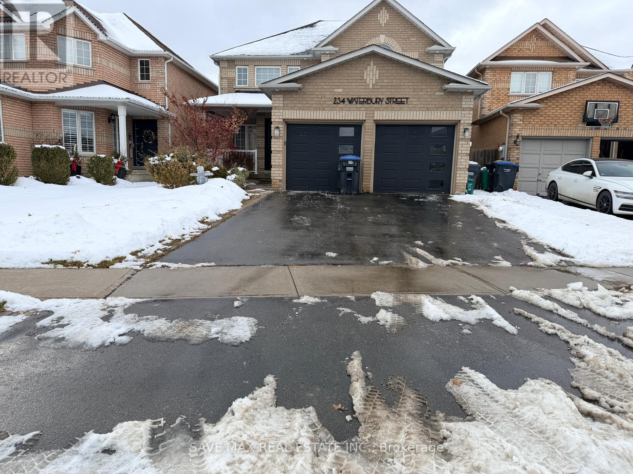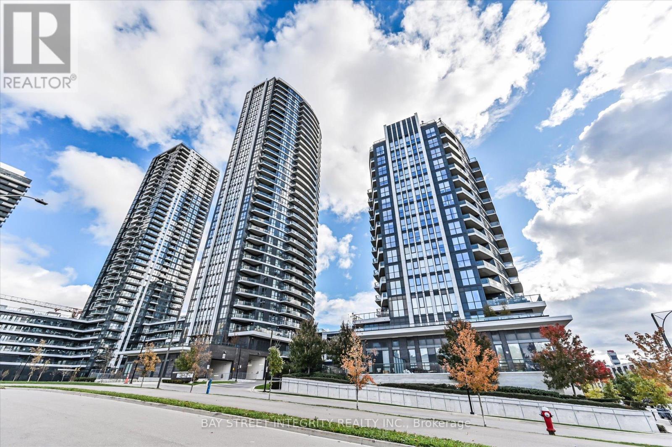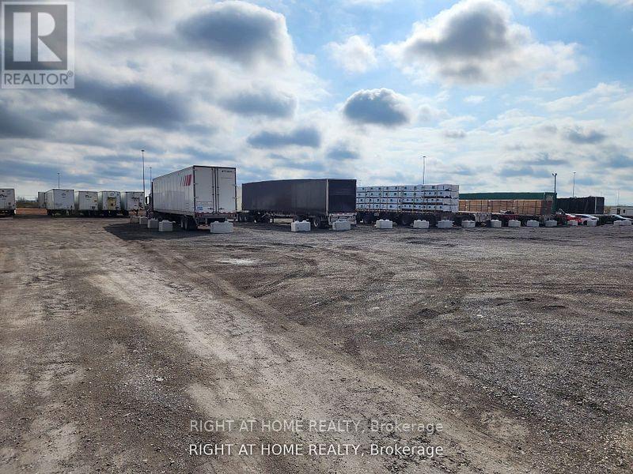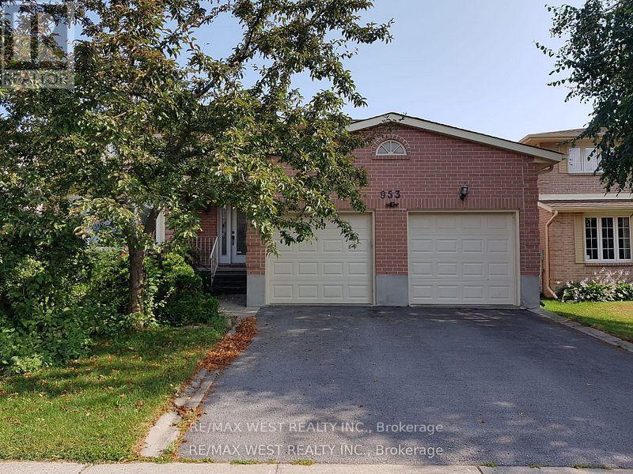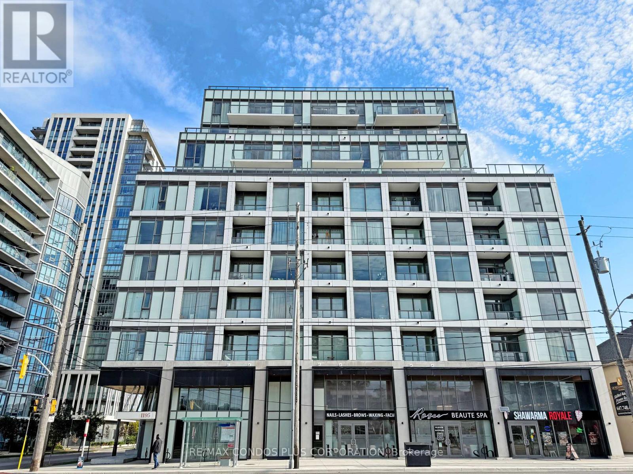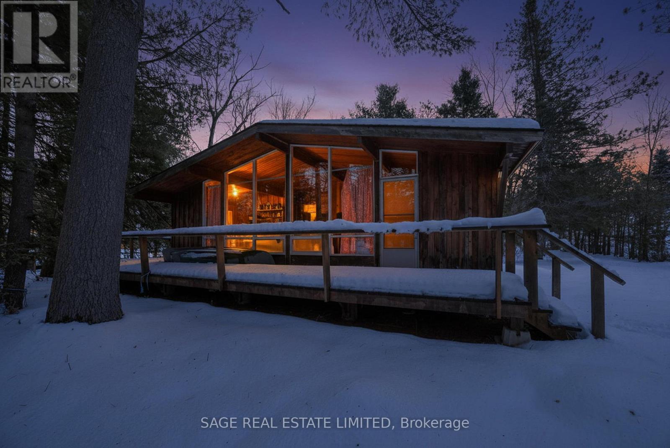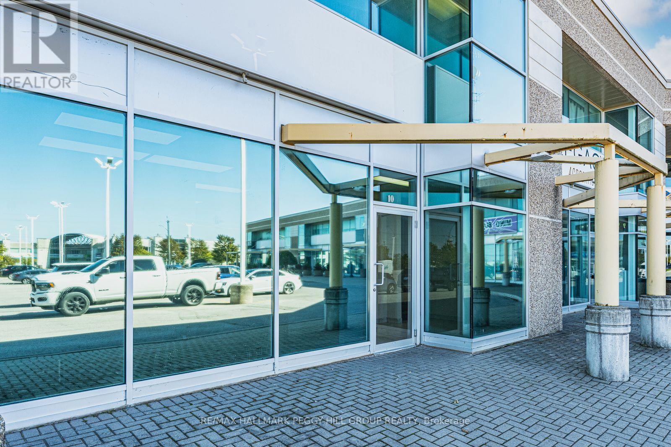21 - 2273 Turnberry Road
Burlington, Ontario
Beautiful Executive 3 + 1 Bed Townhome nestled in Millcroft. Open concept living with wide plank flooring, modern kitchen with Quartz Countertop. Large island with seating area, Stainless Steel Appliances, separate dining and Living room area. On the second floor you will find a spacious Primary Bedroom complete with a Spa like Ensuite. The Second floor also contains two additional bedrooms, a four piece bathroom and a convenient Laundry Room. The finished lower level provides a flex space for home office or rec room, a 3 piece bathroom and guest bedroom. Conveniently located near Hwys, Shopping and Restaurants. (id:60365)
15633 Kennedy Road
Caledon, Ontario
Idyllic Rural Caledon Location, A Winding Driveway Takes You To A Breathtaking 25-Acre Estate WithRolling Hills, ~8 acres Farmland, Offering Unparalleled Privacy Complete With A Large Tranquil Pond. TheMid-Century, Architecturally Inspirational Home Boasts Over 4,000 Sq.Ft. Of Potential. Equipped With ADetached 1,800+ Sq.Ft. Garage/Heated Workshop. Enter The Home To 18-Ft Ceilings, A Skylit Open-Concept Foyer, And Original Charm Throughout. A Classic Formal Study (Once A Garage) Features RichWood Wainscoting & Built-In Bookcases Reminiscent Of The Victorian Era. The Grand Living RoomShowcases A Floor-To-Ceiling Brick Wood-Burning Fireplace, Soaring 20-Ft Vaulted Ceiling, PanoramicScenic Front Yard & Serene Water Views. A Formal Dining Room With Hardwood. Kitchen OverlookingBackyard Trees & Wildlife, With Unique Cabinetry, Walk-In Pantry, And Centre Island. At The South End, AStunning Sunroom Surrounded By Oversized Windows & High Ceilings + Wood-Burning Stove (non-operational), Offers Year-Round Nature Views Of Your Private Paradise. The Main Level Also Includes A 2-Piece Bath And A Mudroom With Separate Entrance. Upstairs, The Primary Suite Boasts Built-In Closets AndA Spa-Sized 4-Piece Ensuite With A Jetted Tub, Alongside Two Additional Bedrooms And A 4-Piece MainBath. The Semi-Finished Lower Level Features A Spacious Rec Room, Extra Bedroom, Utility Room & AWalkout Mudroom with Roughed-In Bathroom Easily Convertible Into An In-Law Suite. A Rare OpportunityTo Own A Private Estate Just Minutes From Major Highways And Caledon Amenities,Terra Cotta, RenownedGolf Courses, Conservation Areas & 45-min commute to Pearson Airport. Your Dream Country RetreatAwaits. (id:60365)
37 Banbury Court
Brampton, Ontario
Welcome to 37 Banbury Court, a well-maintained 4-bedroom, 3-bathroom detached side-split located on a quiet court in the desirable Avondale neighbourhood of Brampton. This home offers a functional and versatile layout with generous living spaces, ideal for families or those needing room to grow. The bright living and dining areas feature updated laminate flooring (2021) and provide a comfortable space for everyday living and entertaining. The kitchen has been refreshed with refaced cabinets and new countertops (2021) and offers plenty of room for family meals. Significant upgrades have been completed throughout the home, including a new roof (2021), a new back door (2021), washer and dryer (2024), and a new furnace and air conditioner (2025). The finished crawl space adds additional functional storage and utility space. The primary bedroom and ensuite were completely renovated in 2024, featuring new insulation, larger windows, pot lights, engineered white oak flooring, a custom wardrobe, and a spa-inspired ensuite with a larger shower, heated floors, rain shower, auto fan, and smart toilet with bidet. The fourth bedroom was fully renovated in 2019 with new insulation, pot lights, a larger window, and engineered hardwood floors, and a larger window for the second bedroom is included and ready for installation. With three bathrooms, a single-car garage, and parking for up to five vehicles, this home delivers comfort and convenience. Ideally located close to parks, schools, public transportation, Bramalea City Centre, and with easy access to Highway 410, this is a fantastic opportunity to own a detached home in a well-established neighbourhood. (id:60365)
Main - 394 Caledonia Road
Toronto, Ontario
Rarely Seen One Of The Largest Semi's On Caledonia Rd! This Must Be Seen Unit Features Updated Mail Floor Kitchen With W/O To Back Yard. Bright And Spacious 3 Bedrooms With Eat-in Kitchen. Laundry Ensuite. No Living room. Hardwood And Pot Lights throughout the Main Floor. Vibrant Area With TTC. Park Next To The Door. Perfect for Students and Professionals to have a Shared Living! (id:60365)
805 - 5105 Hurontario Street
Mississauga, Ontario
Welcome to Canopy Towers, where contemporary design meets elevated living. This impressive 2-bedroom + den suite features 888 sq. ft. of refined interior space, spacious living/dining and complemented by a private balcony-ideal for unwinding or hosting guests. Soaring 34 storeys above a sleek 6-storey podium, Canopy Towers rises proudly at Hurontario Street and Eglinton Avenue, the energetic heart of Mississauga. Its bold, modern architecture and eye-catching façade make it a striking presence on the city skyline. Behind the podium, a gracefully sculpted lifestyle canopy frames the second level. Below it, a sheltered porte-cochère offers a stylish arrival experience; above it, a beautifully landscaped outdoor retreat blends seamlessly with exceptional indoor amenities-creating the perfect environment for leisure, wellness, and connection. With a prime location just steps from Mississauga Transit and the upcoming Hurontario LRT, life at Canopy Towers delivers convenience, sophistication, and a truly elevated living experience. (id:60365)
234 Waterbury Street
Caledon, Ontario
Absolutely stunning detached executive home with double car garage in sought-after Bolton East. This beautifully maintained residence offers a spacious, light-filled layout with elegant finishes throughout. The open-concept main floor features a modern eat-in kitchen overlooking the backyard, flowing seamlessly into the living and dining areas-ideal for entertaining. A cozy family room with gas fireplace adds warmth and charm. The upper level offers 4 generously sized bedrooms, including a primary retreat with walk-in closet and private ensuite. Additional highlights include 3 bathrooms, central air, ensuite laundry, and direct access from the double car garage. The fully fenced backyard features an inground pool, creating a perfect private outdoor retreat with ample parking. Conveniently located close to schools, parks, shopping, transit, and major commuter routes. Bonus: Rent discount available if leased before January 15, 2026! Please note: 24 hrs notice required for showings (id:60365)
2719 - 35 Watergarden Drive
Mississauga, Ontario
Welcome To 35 Watergarden Drive, Unit 2719, An Elegant 1-Bedroom, 1-Bathroom Condo Offering Modern Comfort And Sophisticated City Living In The Heart Of Mississauga. Step Into A Bright, Open-Concept Layout Featuring Floor-To-Ceiling Windows That Fill The Space With Natural Light. The Modern Kitchen Boasts Stainless Steel Appliances, Sleek Cabinetry, And A Spacious Breakfast Bar, Perfect For Casual Meals Or Entertaining Guests. The Inviting Living And Dining Area Opens Onto A Private Balcony, Ideal For Relaxing With Your Morning Coffee Or Enjoying Evening City Views. Residents Of This Sought-After Building Enjoy An Impressive Array Of Amenities, Including A Year-Round Indoor Pool, Rejuvenating Hot Tub, Fitness Centre, And Beautifully Maintained Common Areas Designed For Comfort And Community. Located Just Minutes From The University Of Toronto Mississauga, Sheridan College, Square One Shopping Centre, Heartland Town Centre, And Toronto Pearson Airport With Easy Access To Highways 401, 403, 407, And The QEW, This Condo Offers Unbeatable Convenience. Enjoy Proximity To Grocery Stores, Restaurants, Shops, Parks, And Scenic Trails - Everything You Need For A Vibrant, Connected Lifestyle. (id:60365)
8195 Winston Churchill Boulevard
Brampton, Ontario
Secure truck & trailer parking available immediately at a fully monitored facility. Property features 24/7 camera surveillance, live on-site security, and controlled, monitored entrance and exit. Ideal for fleet storage with discounts available for large fleets. On-site house may be used for office/dispatch operations. Convenient Brampton location with easy access to major trucking routes. Information provided by landlord; listing brokerage and salesperson make no representation or warranty as to accuracy. Buyers and buyer agents to verify all details, permitted uses, zoning, and measurements independently. (id:60365)
953 Lancaster Drive
Kingston, Ontario
Spacious all-brick home featuring 4+2 bedrooms, 2,850 sq. ft. plus a 1,000 sq. ft. finished basement with a large rec room and bedroom. Main floor office can serve as a 6th bedroom, conveniently near a main floor shower. Includes living, dining, family, and breakfast rooms. Oversized kitchen, new AC, and washer .Walking Distance To Lancaster Dr. Public / Mother Teresa Catholic Elementary /Holy Cross Catholic Secondary Schools And Bayridge Secondary School. Close to all essential amenities for comfortable lifestyle Well Maintained. Over-sized Kitchen. New AC (2022),New Washing-machine (2021). A well-maintained property ideal for family living! Please Off shoes, Off lights (id:60365)
M03 - 1195 The Queensway
Toronto, Ontario
Ready To Move In Now. Live at Tailor Condos by award-winning Marlin Spring in South Etobicoke. This bright 1 Bed, 1 Bath suite features floor-to-ceiling windows that fill the space with natural light. Enjoy a modern kitchen with stainless steel appliances. Conveniently, the gym, library, and party room are located on the same floor as the unit for easy access. Building amenities include a concierge, parcel room, library, pet wash station, and a stylish lounge with event space and outdoor access. Enjoy the rooftop terrace with BBQs and dining areas, an ideal spot for both relaxing and entertaining. Conveniently located with easy access to major highways, including the Gardiner Expressway and Highway 427. Steps to TTC transit and minutes to Kipling GO and subway station for quick downtown access. Surrounded by everyday essentials with Costco, Sherway Gardens, grocery stores, restaurants, and cafes all nearby. A vibrant community with parks, schools, and fitness centres within walking distance. Move in Available from November 1. (id:60365)
7856 Birch Drive
Ramara, Ontario
Premium waterfront offering on the Severn River, featuring an extra-deep lot, 112.44 ft x 234.50 ft. Held in the same family for over 40 years, this is a rare opportunity to secure a legacy property on a sought-after stretch of the river. The existing seasonal cottage is not winterized and is being sold in as-is condition, offering buyers the flexibility to enjoy as-is, renovate, or build new. Level access to the water and generous lot depth provide excellent potential for a custom build while maintaining privacy and western exposure. A true land-value opportunity on a premier lake, minutes to Washago and endless boating on the Severn system. (id:60365)
10b - 102 Commerce Park Drive
Barrie, Ontario
BRIGHT, PROFESSIONAL OFFICE SPACE WITH OUTSTANDING EXPOSURE IN A WELL-ESTABLISHED BUSINESS HUB! Set in Barrie's bustling Commerce Park industrial area, this professional upper-level office space offers outstanding visibility on both Commerce Park Drive and Bryne Drive, surrounded by thriving businesses that draw steady traffic. The modern two-storey building showcases expansive front windows that fill the space with natural light, creating an inviting atmosphere for clients and staff alike. Spanning approximately 908 square feet, this flexible layout includes three offices that can be leased individually or combined, ideal for medical, health, or professional services. A kitchenette and bathroom add convenience, while ample on-site parking ensures easy accessibility for employees and clients. With Highway 400, Mapleview Drive, restaurants, shops, and other thriving businesses just moments away, this is an exceptional opportunity to elevate your business presence in one of Barrie's most active and high-traffic commercial corridors. (id:60365)

