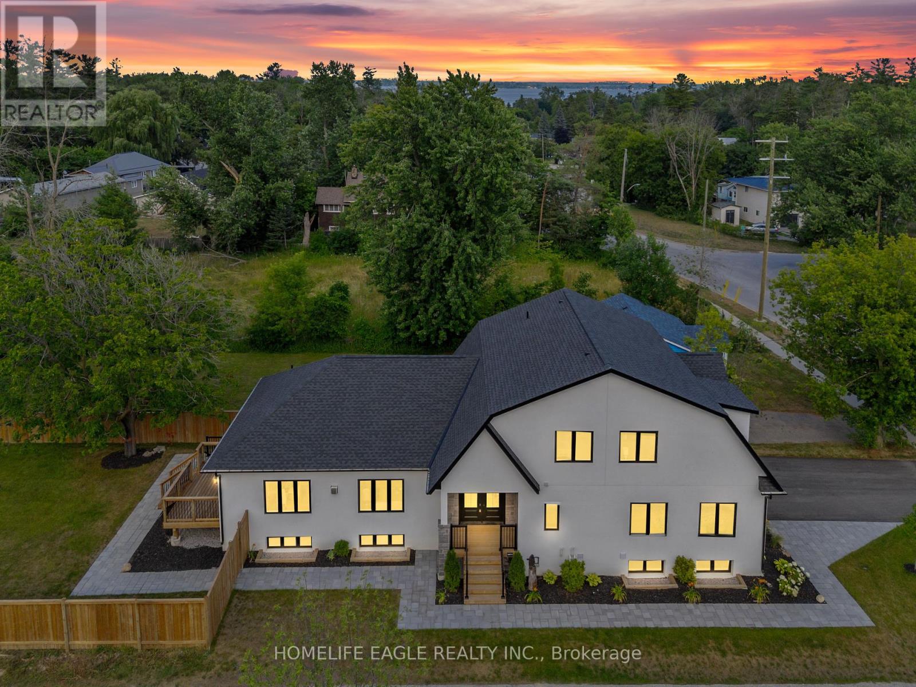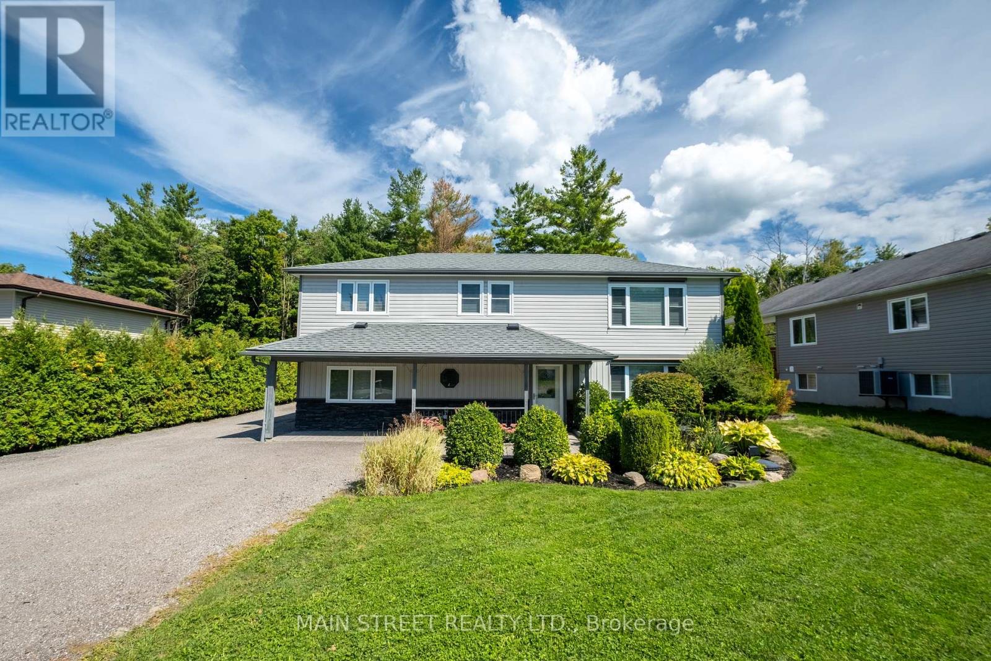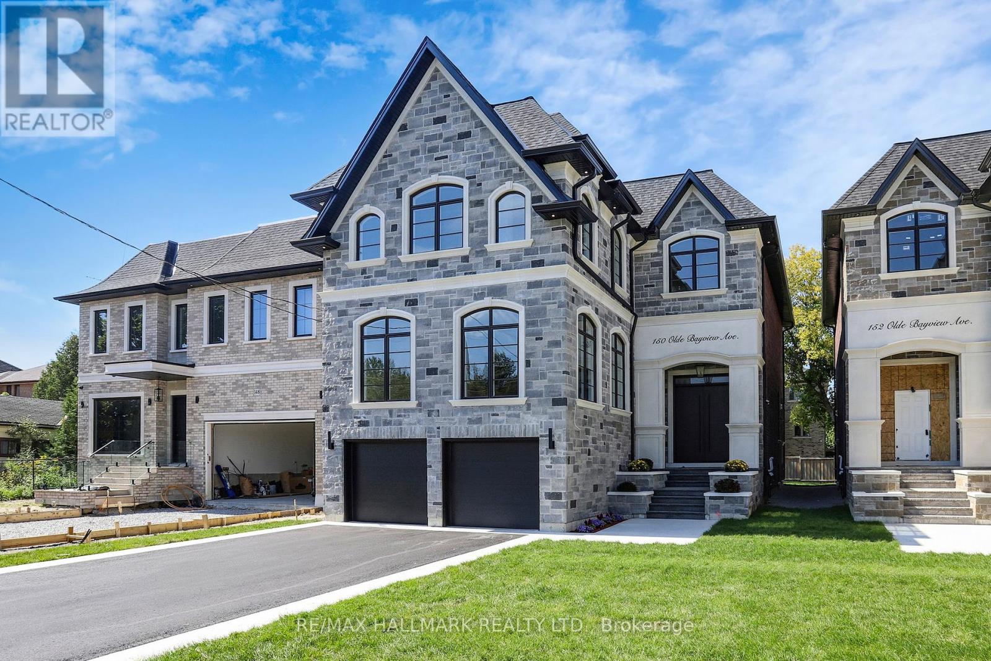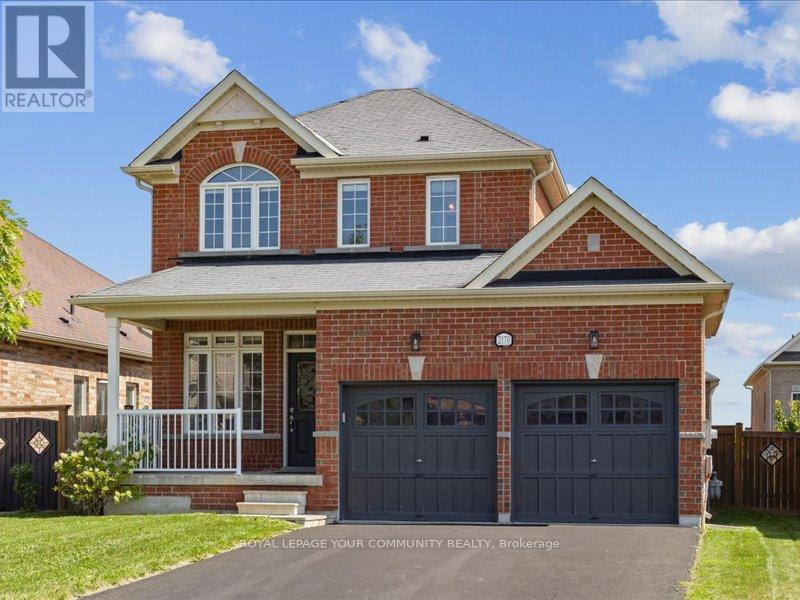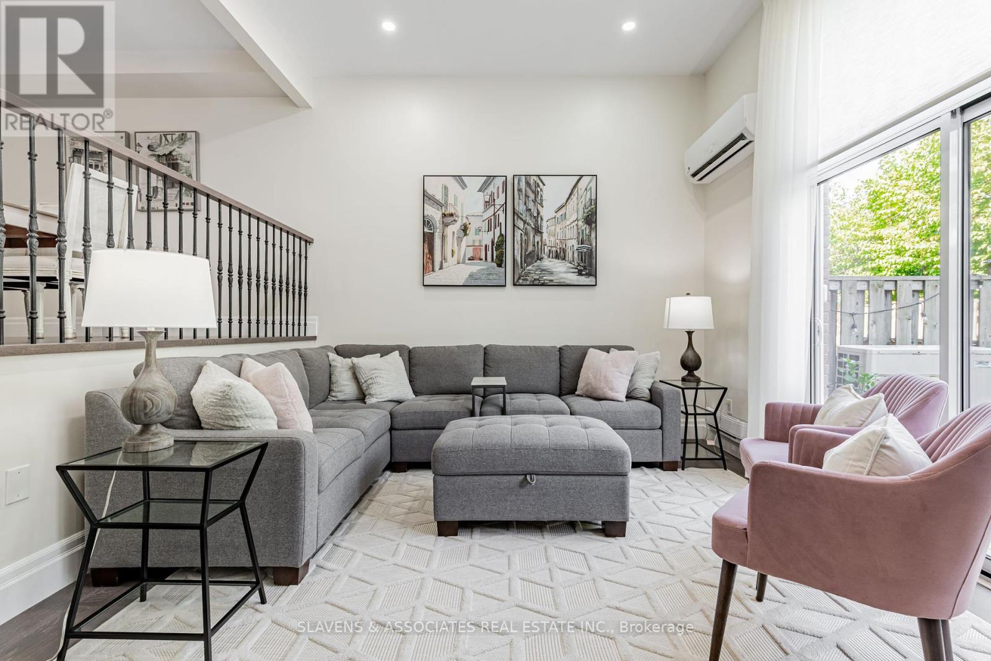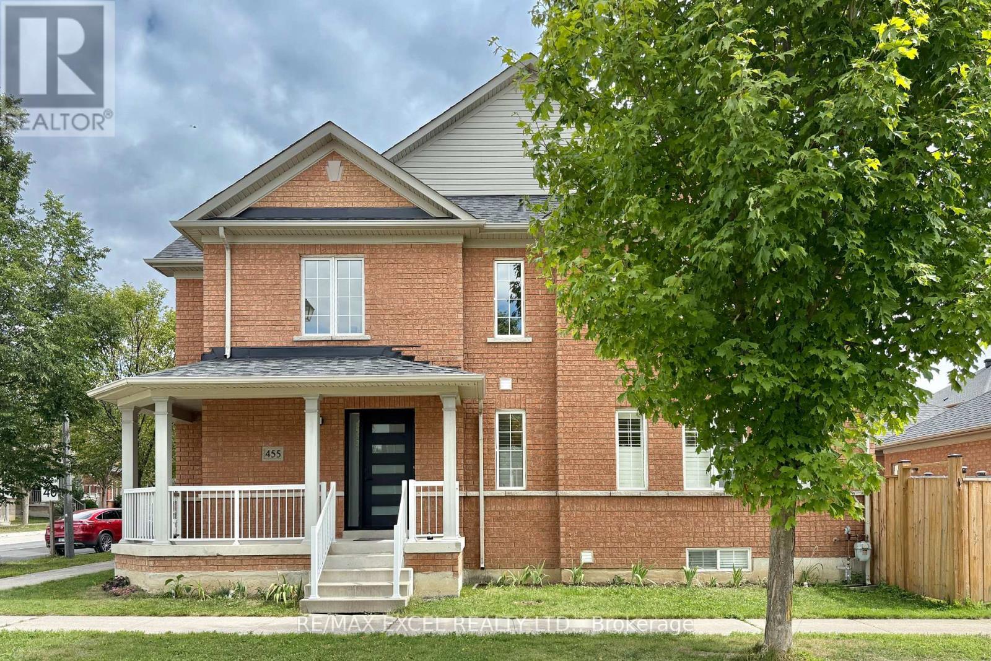58 Big Hill Crescent
Vaughan, Ontario
Welcome Home To This Meticulously Maintained First Owner Townhome. This Exquisite Townhome Features An Open Concept Main floor. Gleaming Hardwood Floors and California Shutters Throughout the Property. A Spacious Kitchen with Granite Counters and Stainless Steel Appliances. A Private and Lush Backyard Oasis Awaits Just Off The Kitchen- Perfect for BBQ and Gatherings. 3 Generous sized Bedrooms with Large Windows and Custom Closet Organizers. The Primary Bedroom Features A Spa Like Bath with Soaker Tub And A Walk in Closet. The Basement Awaits Your Personal Touch With Rarely Seen Bright, Above Grade Windows To Extend Your Living Space. Conveniently Located Close To Major Mackenzie And Downtown Maple. All Necessary Retail Shops Close By And Close to Maple GO Train With Great Schools Makes This The Perfect Home. Don't Miss Out! (id:60365)
1242 Killarney Beach Road
Innisfil, Ontario
The Perfect 4+2 Bedroom & 6 Bathroom Brand New Custom Built Bungaloft On A Premium 200Ft Deep Corner Lot With A Legal Walk-Out Basement Apartment Duplex! *Enjoy 4600 Square Feet Of Luxury Living Steps From Lake Simcoe! *Family Friendly Lefroy Community Of Innisfil *Beautiful Curb Appeal W/ Natural Stone & Stucco Exterior *Soaring 18 Ft Front Foyer With Double Door Entry And Look To Above Loft *Large Expansive Windows - Sun Filled *10 Ft Ceilings W/ Pot Lights *True Chef's Kitchen W/ Oversized Quartz Waterfall Centre Island & Barstool Seating *Soft Close Cabinets + Quartz Countertops & Backsplash *High-end Red Oak Hardwood Floors *Elegant Porcelain Fireplace *Breakfast Area W/O to Large Rear Sun Deck *Hardwood Steps W/ Floating Glass Railing *2nd Fl Laundry *Massive Primary Bedroom With 6 Pc Spa Like Ensuite & Walk-In Closet *Each Bedroom Direct Access To Washroom *All Washrooms Featuring Extended Marble Finishes *Finished LEGAL Walk-Up Basement Apartment Featuring 2 Spacious Bedrooms, Pot Lights, Quartz Kitchen, Separate Utilities and Large Egress Windows! *Side Entrance W/ Access To Bsmt Office Separate From Legal Suite *Oversized Garage Door + 13 Ft Ceilings For Car-Lift Or Mezzanine *Long Paved Driveway *Fully Interlocked & Landscaped Walkways + Fully Fenced Backyard - Tons of Privacy *Pool Sized Corner Lot W/ Mature Tree Offering Endless Entertaining Potential *Close to Lake Simcoe, Killarney Beach, Shopping, Amenities, & Schools **Must See! Don't Miss! (id:60365)
23 Sunnidale Boulevard E
Georgina, Ontario
Welcome to this beautiful, completely renovated, light-filled, polished turn-key Three-bedroom, two-bath detached home in the heart of Jackson's Point. This haven offers modern comfort, luxury, and convenience. The fully fenced backyard leads onto the Briars walking trails, offering peace and privacy while only minutes from the 404 and a short walk to the popular beaches of Lake Simcoe. Equipped with Den/office, Impressive dressing room off the owners suite, 30x30 poured Garage pad and ready-to-build plans.This property offers the opportunity to bring your vision to life! Soaker tub, heated floors throughout, sun deck off the primary bedroom - A Must see Rare gem! (id:60365)
44 Dame Gruev Drive
Markham, Ontario
Your Dream Home Awaits in Greensborough! This stunning and luxurious 2-story detached home offers the perfect blend of elegance and comfort, situated on a quiet street in the highly sought-after Greensborough community. Boasting a functional and spacious layout filled with natural light, this home features 4+1 bedrooms and 4.5 bathrooms, including a Jack & Jill bath on the second floor. Enjoy 9' ceilings on the main floor and a fully finished basement. Rarely offered with two large master ensuites, including a grand master retreat with an oversized walk-in closet and spa-like ensuite. Tens of thousands have been spent on upgrades, including elegant oak stairs, hardwood flooring throughout, an electric fireplace, (Somfy) Remote-Controlled Blinds, pot lights, an imported chandelier in the dining room, larger basement windows, and network/data cabling throughout. The professionally landscaped backyard creates a private outdoor oasis perfect for relaxing or entertaining. Ideally located steps from top-ranking schools (Mount Joy P.S. & Bur Oak S.S.), parks, community centers, shopping, hospital, highways, Mount Joy GO Station, and the beautiful Swan Lake. This home is truly move-in ready don't miss this rare opportunity! (id:60365)
46 Sparrow Way
Adjala-Tosorontio, Ontario
Welcome to your dream home in one of Tottenham's most coveted neighborhoods! Perfect for endless summer entertaining, this stunning detached home features Living room, Separate Dining room, a Large Kitchen with Breakfast Bar and a Family room with Fireplace. With approximately3,000 sq ft of living space, it includes 4 bedrooms, 4 bathrooms, and a double car garage. The primary bedroom boasts a 5-piece ensuite with a glass-enclosed shower, standalone tub, and double vanity. The second primary bedroom has a 4-piece ensuite, and all additional rooms are attached to baths. Upgrades include hardwood floors throughout, smooth ceilings on the main and second floors, second-floor laundry, and upgraded vanities with quartz countertops. Don't miss out on calling this house your home! (id:60365)
150 Olde Bayview Avenue
Richmond Hill, Ontario
BRAND NEW CUSTOM EXECUTIVE HOME, PROUDLY SET ON A 150' LOT IN THE HIGHLY DESIRED LAKE WILCOX COMMUNITY. This Sophisticated 4+2 bedroom, 5 bathroom home offering an incredible layout full of upgraded features & finishes is perfect for family living & entertaining. Chef's dream kitchen w/Custom cabinetry, porcelain counters/backsplash, Top of the Line Appliances, w/i pantry/servery & w/o to deck. Main Floor Office with b/in cabinetry, open concept family room, elegant living/formal dining rooms. Floating staircase with glass panels & lit risers. Hardwood & Porcelain floors,crown moulding, gas&electric fireplaces & potlights throughout.Primary bedroom suite w/Stylist's w/i closet,& luxurious spa-like ensuite.Gorgeous Coffered ceilings. Convenient 2nd floor laundry. 10-14' main floor& 9' upper&lower level ceilings, 8' solid doors.Smooth ceilings on all 3 floors. Heated floors in primary ensuite,powder room & lower level bathroom.Amazing finished lower level with rec room w/wetbar, gym, bedroom, bathroom, open showcase wine rack, 2nd laundry,cold room & separate entrance.Walk to vibrant & revitalized Lake Wilcox Park & Community Centre.Trails for walking/biking,Volleyball & Tennis, Beach, Picnic Area, Canoe/Kayaking & more! Close to amenities, Golf Courses, Go Station&Highway for easy commuting. Inclusions: All electric light fixtures, Top of the Line Jennair appliances incl: Main Kitchen:b/in oven,side-by-side Refrigerator,gas rangetop,b/in microwave oven w/speed-cook, b/in dishwasher). Servery:Bosch dishwasher & Jennair electric cooktop. Wetbar w/built-in dishwasher. LG frontload washer&dryer, organizers in closets, central air conditioner, central vacuum, 2 garage door openers & remotes (wifi garage opening system as well). Rough-ins for: gas BBQ, security (window and door connections) & cameras, EV Charger, generator, cat-wiring,b/in speakers.200 amp service. Smart CREST lighting and sound system. Composite deck with undermount lighting. Inground Sprinkler System. (id:60365)
2170 Galloway Street
Innisfil, Ontario
Welcome to this impeccably maintained, beautifully finished home nestled in one of Innisfil's most desirable neighbourhoods! Just steps to parks, restaurants, shopping, and minutes to beautiful beaches, highway access, and the upcoming GO Train Station -- location truly matters here. Step inside to a bright, functional layout featuring 9-ft ceilings and quality hardwood flooring in the living and dining rooms. Practically set up kitchen is a chef's delight with upgraded cabinetry, stainless steel appliances. Walk out from the dining room to a premium-sized, fenced backyard -- perfect for summer BBQs, starry nights, and even space for a pool! Upstairs, you'll find 3 generous bedrooms and 2 full bathrooms, including a spacious primary retreat with walk-in closet and 4-piece ensuite. The fully finished basement adds incredible value with large windows, a full bath, and flexible space ideal for a family room, home office, or future in-law suite. With no sidewalk, a double car garage, and ample parking, this home delivers curb appeal and convenience in one exceptional package. Don't miss this home...your next chapter starts here! (id:60365)
40 Barberry Crescent
Richmond Hill, Ontario
Welcome to 40 Barberry Cres.! Stunning residence on a very Quiet crescent in a much-desired Neighbourhood. Offering an Impressive and Functional floor plan with all large principal rooms. Sits on a Premium *50ft Lot. This elegant residence spans 2971 Sq Ft. above grade. A naturally bright sun filled home. Features an Open to Above Foyer creating an inviting ambiance. High Ceilings thru'out. A Spacious Office/Den with exceptional high ceilings. The main and second floor boasts upgraded Hardwood floors. Features a large upgraded Chef's Kitchen with all extended cabinets, Granite Counters & Backsplash, & Centre Island. Large Kitchen Patio Doors. Kitchen 0ver Looks the Large Family Rm with Gas Fireplace, & Large Window. Includes Custom Cabinets in the family Room. Elegant Open Concept on the Main Floor. Crown Mouldings thru out. Pot lights Inside & Out . A Beautiful Circular Staircase. Beautiful Brick & Stone Facing. Complete Professionally Landscaped Property. Pattern Concrete all around. Very large private setting Lot. Huge Backyard patio area. A New 12 x 20 Backyard Gazebo. Garden Shed. Perfect home for Entertaining. Original owners, Lots of recent upgrades. Very Well-Maintained Property. Flexible Closing! (id:60365)
319 Penndutch Circle
Whitchurch-Stouffville, Ontario
Don't miss out on this charming end unit! Privately situated with no home across the street, this is the perfect home for families seeking a peaceful blend of rural and city living. Ample natural light keeps the inside feeling bright and lively. On the ground floor, the open concept kitchen is complete with modern, stainless-steel appliances. It also features a convenient breakfast area with a beautiful view and walk-out to the fully fenced backyard. For a more elevated ambiance, the dining room is the ideal spot for everything from family dinners to dinner parties. Upstairs boasts 4 bedrooms. The primary bedroom is the perfect retreat with a 4-piece ensuite and walk-in closet. Staying connected to the broader community is easy! The attached garage and driveway provide 3 total parking spaces. York Region and GO Transit stops, parks, local farms, and shopping plazas are all just minutes away! (id:60365)
54 - 141 Clark Avenue
Markham, Ontario
Welcome to 141 Clark Avenue Unit 54 a stylishly renovated 3+1 bedroom, 2 bathroom condo townhome in the heart of Thornhill. Nestled in a quiet, family-friendly community, this spacious home offers over 1,700 sq ft of thoughtfully designed living space, including a finished basement perfect for families, first-time buyers, or downsizers seeking comfort and convenience. Step into a bright, open-concept living and dining area featuring gleaming hardwood floors and floor-to-ceiling windows with sliding doors that fill the space with natural light and lead to a private, fenced backyard patio. The newly renovated kitchen is both functional and elegant, complete with sleek countertops, stainless steel appliances, and ample cabinetry, ideal for everyday living and entertaining. Upstairs, you'll find three generously sized bedrooms, including a large primary suite with double closets. The updated main bathroom showcases a modern vanity and stylish finishes. The finished basement adds versatility with a fourth bedroom or office space, perfect for guests or a work-from-home setup. Enjoy low-maintenance condo living with one garage space, one surface parking spot, and plenty of visitor parking. Located steps from top-rated schools, parks, transit, shopping, and places of worship, and just minutes to Yonge Street, Highway 7, and the future Yonge North Subway Extension. Move in and enjoy turnkey living in one of Thornhills most sought-after communities a perfect blend of comfort, location, and modern design. (id:60365)
455 White's Hill Avenue
Markham, Ontario
Beautifully newly renovated with brand new flooring, upgraded doors, and freshly painted throughout! This bright and spacious home offers 3 large bedrooms upstairs plus an additional bedroom in the finished basement. Perfectly situated across from scenic walking trails and just steps to parks, top schools, and the YRT bus stop.The main floor features gleaming hardwood, California shutters, a versatile combined living/dining area, a cozy family room with a gas fireplace, and an eat-in kitchen with breakfast bar, stainless steel appliances, and walkout to the backyard.Upstairs, the primary bedroom includes a 4-piece ensuite and walk-in closet. The finished basement extends your living space with a large recreation room, an extra bedroom, and a 4-piece bath. Enjoy relaxing on the lovely wrap-around porch with beautiful park views.Complete with a 2-car detached garage plus a 2-car driveway. Conveniently close to major highways, Markham Stouffville Hospital, Cornell Community Centre, and Markville Mall. (id:60365)
56 Riverview Beach Road
Georgina, Ontario
Don't miss this charming bungalow on an incredible lot in sought-after York Region! Built in 2004 this newer construction home offers a bright, open-concept layout featuring a spacious eat-in kitchen with a huge pantry closet perfect for the home chef. The large primary bedroom offers a walk-in closet and a beautifully renovated 3-piece ensuite with a luxurious walk-in shower. Two additional good sized bedrooms and a stylishly updated 4-piece bathroom complete the main floor. Downstairs, in the full basement, you'll find above-grade windows that fill the space with natural light, a cozy gas fireplace, an extra room ideal for a bedroom, office, or home gym, and also features an abundance of storage.Outside, enjoy the extra-large driveway, double-car garage, and a stunning backyard oasis. This huge level and open backyard is perfect if you want to relax on the deck, unwind in the hot tub, or simply admire nature all around you! This property with it's beautifully landscaped yard is perfect for a quiet night in or a fun night of entertaining family and friends! All of this backing onto a golf course and just steps to the water! All this comes with the peace and privacy of rural living, plus quick access to both Highway 48 and Highway 12. This is the perfect blend of comfort, style, and location! (id:60365)


