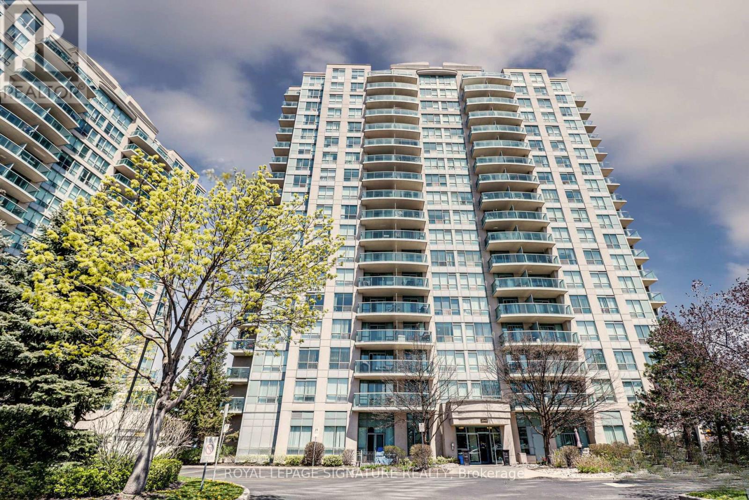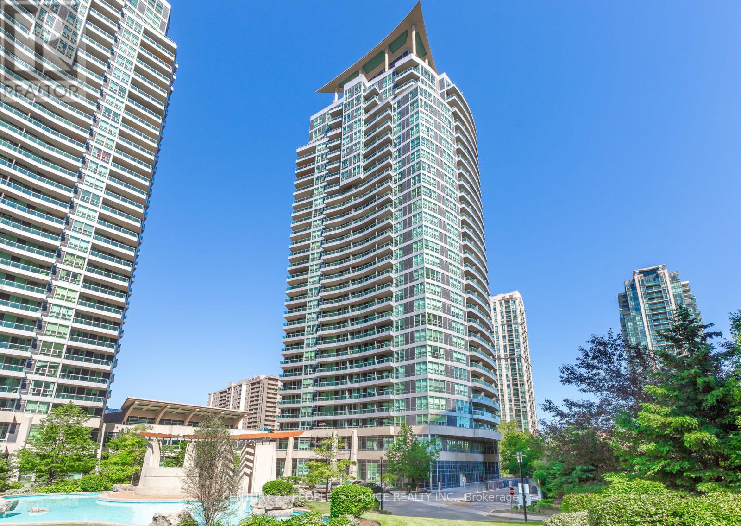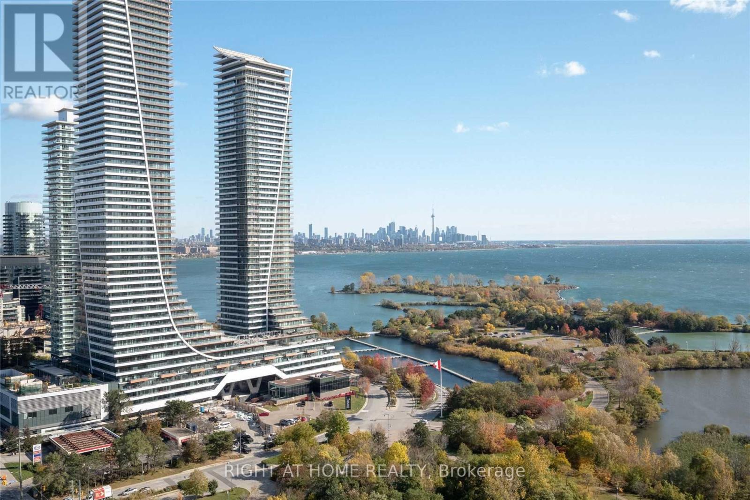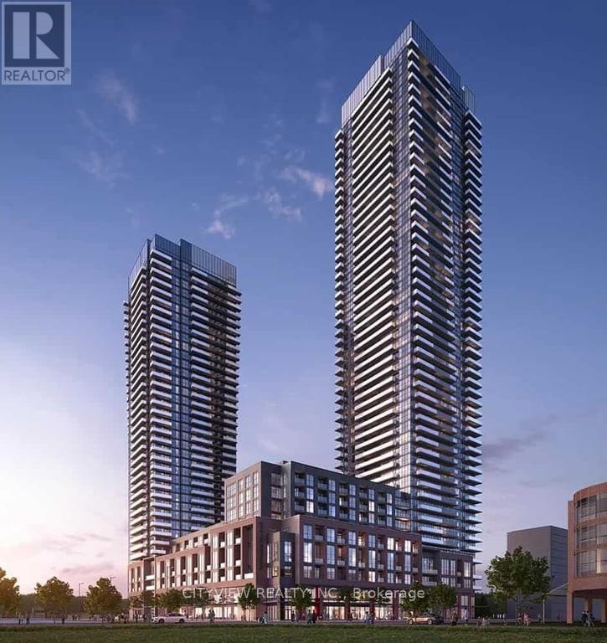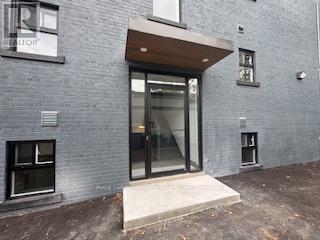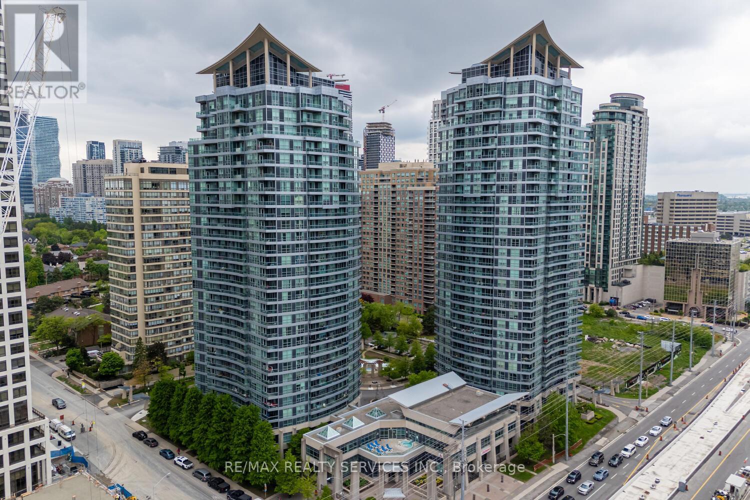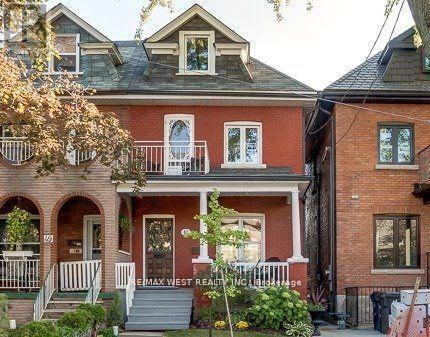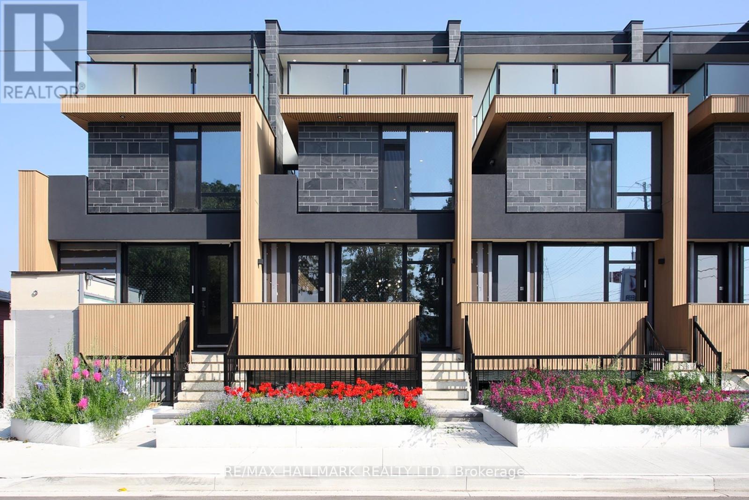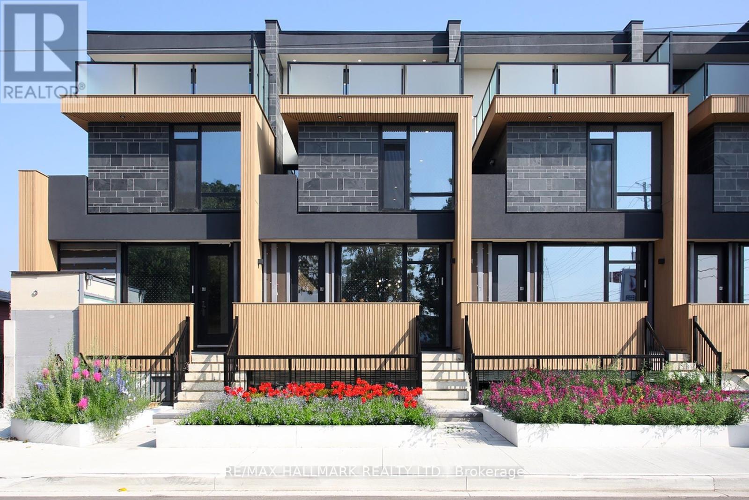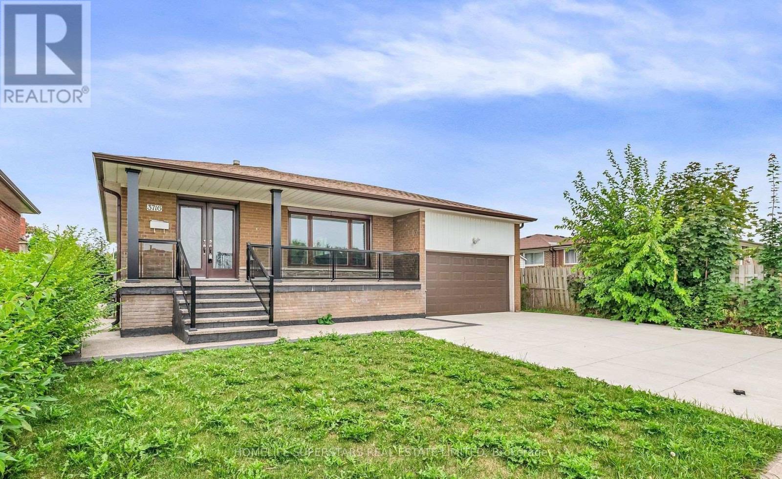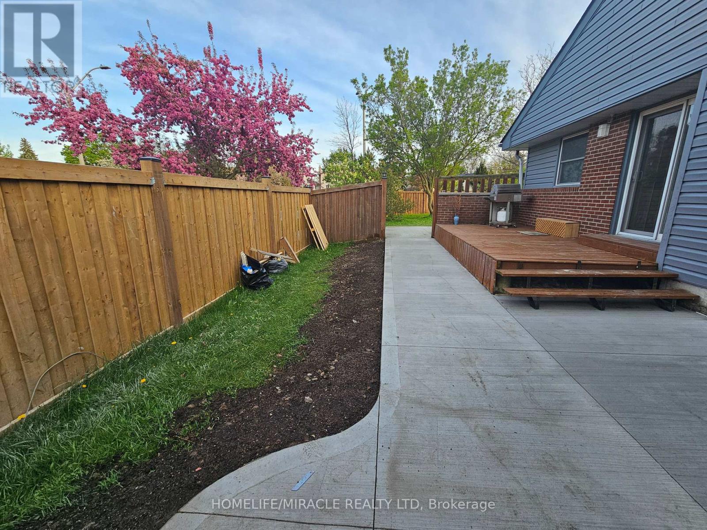1703 - 2545 Erin Centre Boulevard
Mississauga, Ontario
An exceptional living opportunity in the highly regarded Parkway Place community. This rarely available two storey lower penthouse offers a thoughtfully designed two bedroom layout enhanced by extensive recent renovations throughout. The main level features a bright and inviting living space, a convenient powder room, and a fully updated kitchen opened up to the living area and complete with a breakfast bar, quartz countertops, refreshed cabinetry, new appliances, sink and backsplash. A striking spiral staircase leads to the upper level where the spacious primary bedroom and second bedroom are located, along with a modernized full bathroom and in suite laundry for added convenience. Step outside to the oversized balcony and enjoy unobstructed southeast views of the city skyline and lake, complemented by a rare gas barbecue hookup. Additional upgrades include new bathroom vanities, a new bathtub and surround, updated lighting, and modern plugs and switches throughout. Ideally situated close to schools, community centre, Erin Mills Town Centre, hospital, GO Transit and with quick access to Highways 403, 401 and 407. Residents enjoy outstanding building amenities including concierge service, an indoor swimming pool and a billiards room. One parking space and one locker included. All utilities included in rent. (id:60365)
1110 - 33 Elm Drive W
Mississauga, Ontario
Beautiful 1 Plus Den & 2 Washrooms In The Heart Of Mississauga City Centre, Den Can Be Easily Used As A 2nd Bedroom. Building Has 24Hr Concierge, Indoor Pool, Sauna, Party And Much More. Walking Distance To Square One Mall, Library, Park, School, Transit. Must See! (id:60365)
802 - 20 Shore Breeze Drive
Toronto, Ontario
Beautiful 2 Bedroom Condo At Eau Du Soleil On South West Corner With Lake/Marina Views. Wraparound Balcony With 10Ft Ceiling. 1 Parking Included, Resort Style Amenities That Include Games Room, Saltwater Pool, Lounge, Gym, Yoga & Pilates Studio. Dining Room, Party Room, Rooftop Patio Overlooking The City And Lake. Close To Hwys, Both The Airports. Mins Away From Downtown Toronto. Ttc At Your Door Steps. (id:60365)
1709 - 4130 Parkside Village Drive
Mississauga, Ontario
Fully furnished one bedroom condo in the much sought after avia2 tower in the heart of mississauga. Unit features laminate flooring throughout. Open concept living/dining room walking out to balcony with south facing views. Spacious primary bedroom with glass doors and walk in closet. Steps from Square One Shopping Centre, cafes, restaurants, bars, and more, convenience is at your doorstep. Also within walking distance are Sheridan College, the YMCA, and Cineplex Movie Theatres making this the perfect home for those who enjoy vibrant city living (id:60365)
4 - 328 Lakeshore Road E
Mississauga, Ontario
Welcome to 328 Lakeshore - Renovated 1-Bedroom + Den Step into modern living in this beautifully updated main floor unit in a charming 6-plex. This bright and spacious 1-bedroom plus den suite features contemporary finishes and a flexible layout, with the den ideal for a home office or guest room. Utilities are separately metered for your convenience. One parking space is available for an extra $70.00, and please note that pets are not allowed. Enjoy the unbeatable location just steps from local shops, restaurants, and cafés in one of the most vibrant and walkable communities in the area. Don't miss your chance to call 328 Lakeshore home. (id:60365)
1403 - 33 Elm Drive
Mississauga, Ontario
Modern Living in the Heart of Mississauga Stylish 1 Bedroom Condo (500+ Sqft of Living Space) with Ultra-Low Maintenance Fees! Welcome to effortless urban living! This beautifully maintained 1-bedroom, 1-bathroom condo offers the perfect blend of convenience, style, and affordability. Situated directly on the LRT line and just steps from Square One, Cooksville GO Station, public transportation, shops, dining, and all major amenities, this location is truly unbeatable. Step inside to a thoughtfully designed layout featuring a chef-inspired kitchen with stainless steel appliances, generous cabinetry, and ample storage throughout, including an oversized locker. The spacious open-concept living area and large bedroom make this the ideal space for a young couple, first-time buyer, or downsizer looking to enjoy city life with ease. Enjoy peace of mind with super low maintenance fees while taking advantage of premium building amenities. Dont miss your chance to own a modern condo in one of Mississauga's most connected communities! (id:60365)
47 O'hara Avenue
Toronto, Ontario
Rare Roncesvalles rental - steps from Queen St. W! This large detached family home offers 5 bedrooms (one currently being used as a walk in closet), and 3 washrooms. Hardwood floors throughout, crown moulding and open concept living with an oversized kitchen island. Walk out to a private backyard deck and fenced in yard. Partially finished basement - great for storage and an office or family hangout! Convenient laundry on second floor. 1 parking spot included, accessed via laneway. Block Away From Queen West With A Multitude Of Restaurants, Galleries & Cafes. Minutes To Parks, Schools & Community Centres. Easy Walking Distance To High Park, Roncesvalles & The Lake. Pets to be considered. (id:60365)
4a Owen Street
Toronto, Ontario
Be the first to enjoy living in this luxurious contemporary home designed with every kind of lifestyle in mind! With over 2000 sf, this newly constructed home can easily accommodate a large family of 6.The private front porch leads you to this 3 bed/2.5 bath townhome. The open concept main floor is a great entertaining space, with dedicated living, dining and kitchen areas. Sunlight pours in through the triple glazed, thermally insulated windows revealing the large Italian porcelain tiles and decorative fluted panels, creating a clean and contemporary feel. An electric fireplace provides warmth & create a visual anchor for the living area.The kitchen features a large peninsula with porcelain counters & the gorgeous backsplash provide a stunning backdrop. Custom millwork provide ample storage with the Stacked washer/dryer secretly tucked away. A convenient powder room is located right on the main floor. Solid oak staircases lead to the upper levels with White oak hardwood running throughout the upper floors.On the second level are two large bedrooms served by a 3-piece bath. A den provides a family gathering area or a home office but can be easily converted into a fourth bedroom if desired.The third floor primary bedroom is a true retreat with a walk-in closet and 4-piece ensuite with double sinks. The walkout from the 3rd floor to the south-facing balcony allows for various outdoor activities. High-quality exterior finishes, including phenolic, powder-coated aluminum & composite fluted panels highlight the modern style of this building.Unbeatable location: 5 min to Sherway Gardens, 15 min to Pearson, 20 min to Toronto/Mississauga financial districts, Oakville border & Yonge/Sheppard. 24-hr Lakeshore streetcar, GO Station nearby, excellent schools, Community Centre with swimming pool and a public library, grocery stores (Farm Boys & No Frills), boutique shops and restaurants on the Lakeshore, the beach and park on Lake Ontario, and nature trails at your doorstep. (id:60365)
4b Owen Street
Toronto, Ontario
Be the first to enjoy living in this luxurious contemporary home designed with every kind of lifestyle in mind! With over 2000 sf, this newly constructed home can easily accommodate a large family of 6.The private front porch leads you to this 3 bed/2.5 bath townhome. The open concept main floor is a great entertaining space, with dedicated living, dining and kitchen areas. Sunlight pours in through the triple glazed, thermally insulated windows revealing the large Italian porcelain tiles and decorative fluted panels, creating a clean and contemporary feel. An electric fireplace provides warmth & create a visual anchor for the living area.The kitchen features a large peninsula with porcelain counters & the gorgeous backsplash provide a stunning backdrop. Custom millwork provide ample storage with the Stacked washer/dryer secretly tucked away. A convenient powder room is located right on the main floor. Solid oak staircases lead to the upper levels with White oak hardwood running throughout the upper floors.On the second level are two large bedrooms served by a 3-piece bath. A den provides a family gathering area or a home office but can be easily converted into a fourth bedroom if desired.The third floor primary bedroom is a true retreat with a walk-in closet and 4-piece ensuite with double sinks. The walkout from the 3rd floor to the south-facing balcony allows for various outdoor activities. High-quality exterior finishes, including phenolic, powder-coated aluminum & composite fluted panels highlight the modern style of this building.Unbeatable location: 5 min to Sherway Gardens, 15 min to Pearson, 20 min to Toronto/Mississauga financial districts, Oakville border & Yonge/Sheppard. 24-hr Lakeshore streetcar, GO Station nearby, excellent schools, Community Centre with swimming pool and a public library, grocery stores (Farm Boys & No Frills), boutique shops and restaurants on the Lakeshore, the beach and park on Lake Ontario, and nature trails at your doorstep. (id:60365)
Upper Level - 3716 Teeswater Road
Mississauga, Ontario
Experience premium living in the heart of Malton with this spacious four-bedroom upper-levelrental, perfectly situated for families and commuters alike. This home offers unparalleledcommunity close to various places of worship and essential amenities.convenience, located just steps from major shopping malls and a central bus terminal foreffortless transit. Education is at your doorstep with top-tier public, middle, and highschools nearby, including the prestigious Holy Cross. Surround yourself with a vibrant community close to various places of worship and essential amenities. (id:60365)
5 Donald Stewart Road
Brampton, Ontario
This charming and spacious three-bedroom, 2.5-bathroom home is situated in a quiet and desirable Northwest Brampton neighbourhood. The home offers a modern, open-concept layout that is ideal for both everyday living and entertaining. It features three generously sized bedrooms with ample closet space, two full bathrooms, and a convenient main-floor powder room. The bright and airy living area is highlighted by large windows and hardwood flooring throughout. An unfinished basement provides abundant storage and future potential. Additional features include an attached single-car garage with driveway parking and a private backyard, perfect for outdoor relaxation. Ideally located close to schools, parks, shopping centers, and public transit. (id:60365)
6306 Crickadorn Court N
Mississauga, Ontario
Brand new legal basement apartment. 2 very big bedrooms with custom closets. Very big living and kitchen. Very bright with lots of storage space. Has its private side yard and deck. Wide lot with lots of natural light and space. Very close to all amenities. Bus stop is next to the house. Very nice neighborhood with a lot of green space. Has its own storage shed. The entrance to the basement apartment is covered from snow and rain. Brand new washer and dryer and all ss appliances (fridge, oven). (id:60365)

