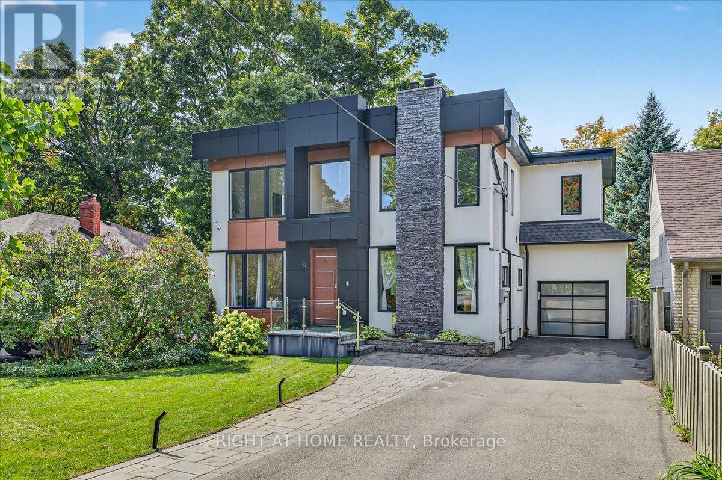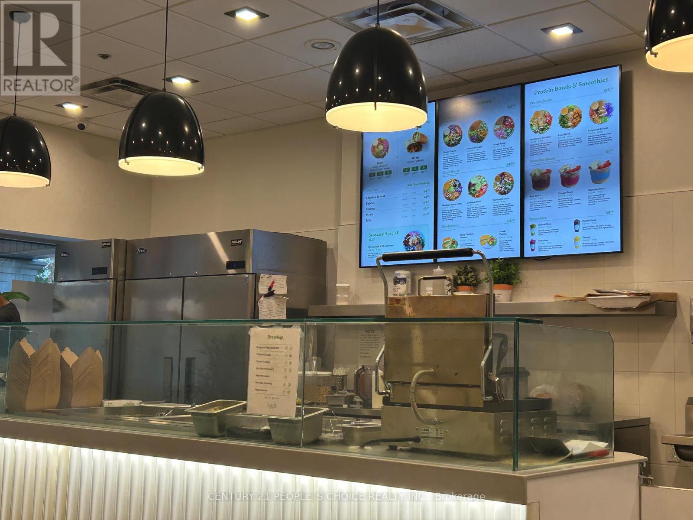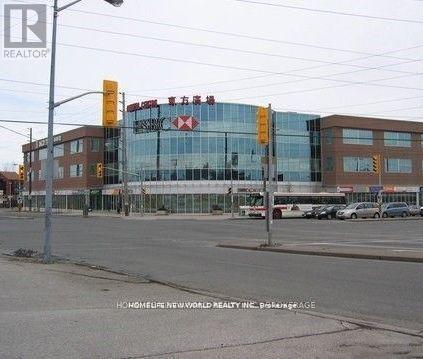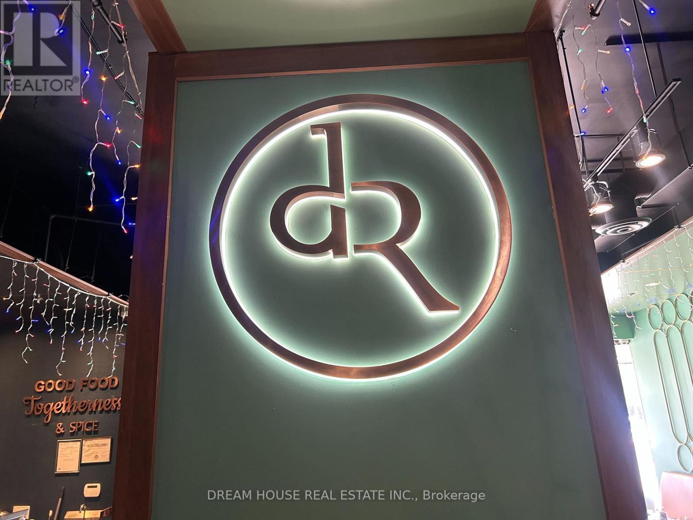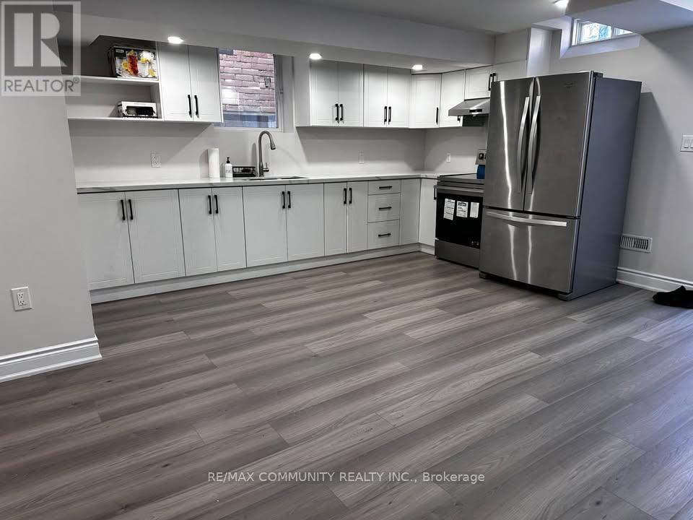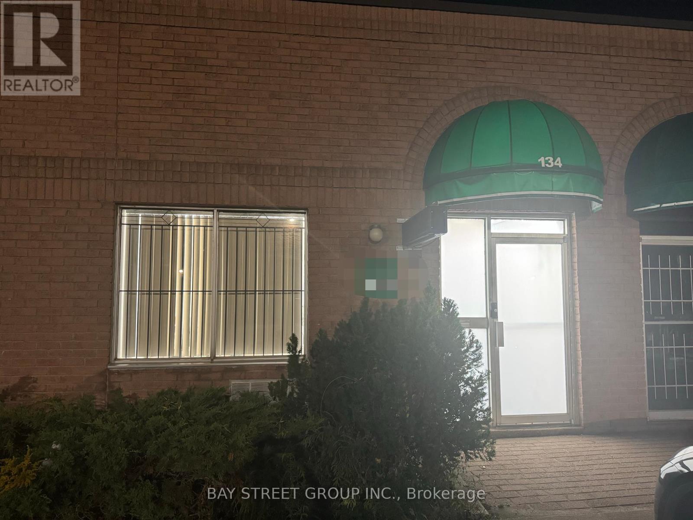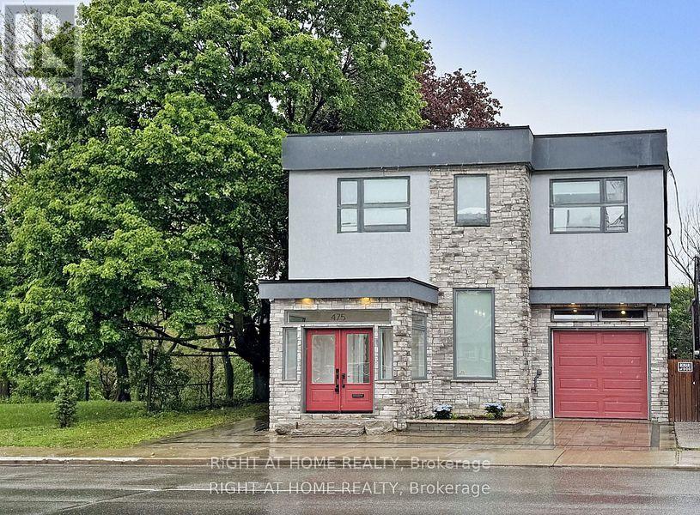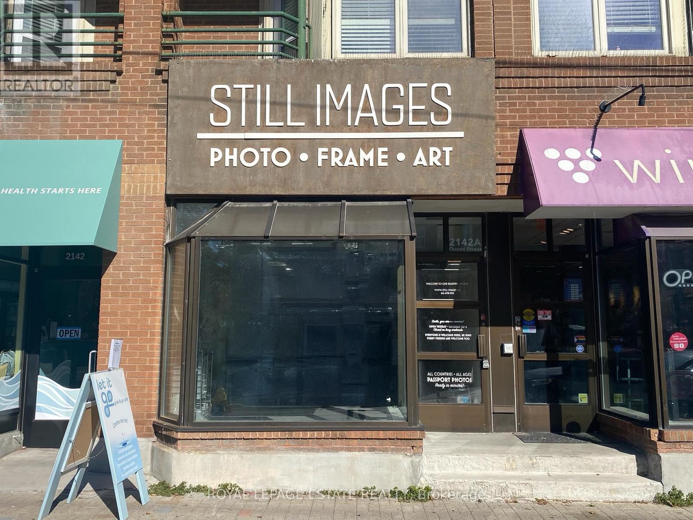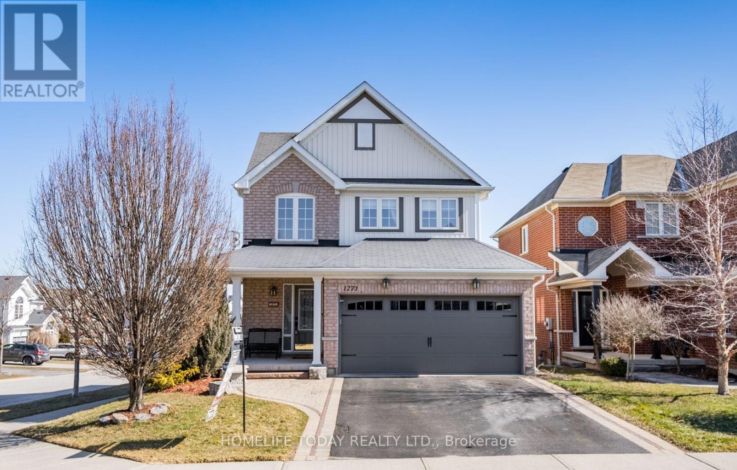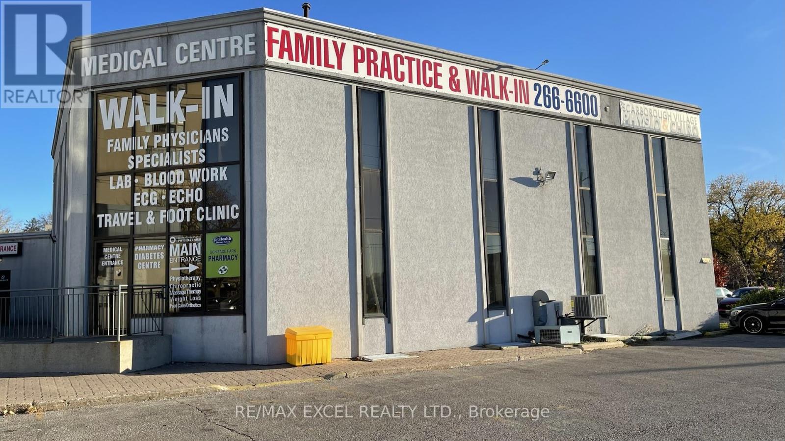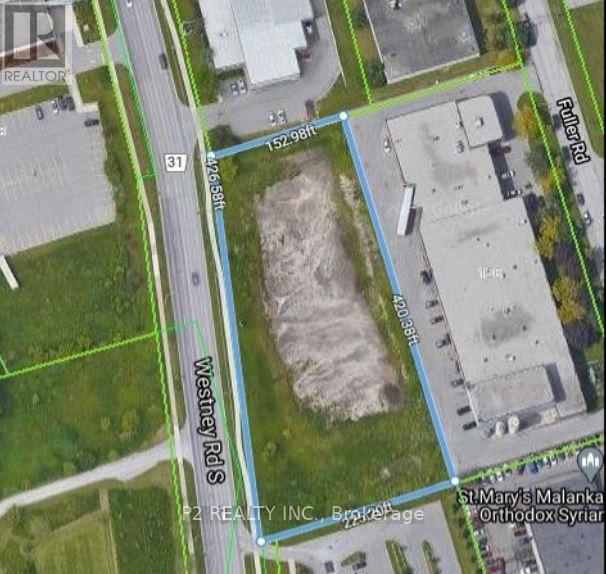64 Larwood Boulevard
Toronto, Ontario
Experience luxury living in this exceptional, newly built modern home, perfectly situated on an expansive 286 lot with rare, direct access to the future Brimley Rd South Multi-Use Trail. This residence offers a harmonious blend of contemporary design and natural beauty, ideal for families and discerning buyers seeking both comfort and convenience. Step inside to discover meticulously crafted living space and entertain effortlessly in the chefs kitchen, equipped with high-end appliances, custom cabinetry, and a large island that flows seamlessly into bright, open-concept living and dining areas. Featuring four plus one spacious bedrooms and six elegant bathrooms. The lavish master suite overlooks a serene garden paradise, providing a private retreat outside and a stunning ensuite bath and generous his & her walk-in closets inside. Each upper bedroom has a full ensuite, Toto toilets throughout. Beautiful woodwork and expansive windows fill the home with natural light, creating a warm and inviting atmosphere throughout. Large principal rooms offer flexibility for family gatherings, work-from-home needs, or quiet relaxation. Enjoy the outdoors in your private, fully landscaped three-tiered backyard oasis, with direct trail access for morning jogs, evening strolls, or family adventures.Located in a vibrant, sought-after neighborhood, this home combines modern elegance, functional spaces, and unparalleled access to nature making it a truly one-of-a-kind opportunity. (id:60365)
1 - 145 Kingston Road
Ajax, Ontario
An exceptional investment opportunity awaits with this established franchise in a high-traffic, high-visibility location. Positioned in a thriving retail and dining hub, the site benefits from consistent customer flow supported by anchor tenants such as Il Fornellos, Applebees, Boston Pizza, McDonalds, Chicken Joy, Petro Canada, Beer Store, Benjamin Moore, Kumon, and a variety of health and personal care services. With strong surrounding demographics, steady foot traffic, and multiple complementary businesses driving repeat visits, this turnkey franchise offers stability, growth potential, and immediate cash flow. A rare chance to secure a proven operation in a sought-after area, perfectly suited for investors looking for a reliable and profitable venture. (id:60365)
3103 - 4438 Sheppard Avenue E
Toronto, Ontario
Prime Location With High Visibility & Busy Traffic At "Oriental Centre" Shopping Mall* 368 Sq Ft, Perfect For Any Business: Retail/Professional/Consulting Office.....; * Bank And Food Court In Building* Ample Surface & Underground Parking * Easy Access To Ttc, Hwy 401, Scarborough Town Centre... (id:60365)
11 - 1450 Kingston Road
Pickering, Ontario
An exciting opportunity is now available to acquire the business operations of Daal Roti, a well-established and highly respected Indian restaurant known for its authentic Bombay-style cuisine, fresh ingredients, and exceptional dining experience. Located in a prime leased location with excellent visibility and strong foot traffic, the restaurant enjoys a loyal customer base, strong brand recognition, and a solid reputation for quality and service. The sale includes the brand and goodwill, all kitchen equipment, furniture, and fixtures, trained staff, established operating procedures, and vendor relationships. This is a turnkey opportunity ideal for investors or entrepreneurs looking to continue the success of a popular restaurant or to launch their own concept in a fully equipped, high-traffic location. Please note, this is a sale of the business only real estate is not included. (id:60365)
Basement - 60 Bambridge Street
Ajax, Ontario
Welcome to a brand new 2-bedroom, 1 Bath basement apartment in Central East Ajax. Modern elegance & comfort await! Features a separate entrance, brand new stainless steel appliances, ensuite laundry, and ambient pot lights. The modern kitchen provides ample storage space, and the beautiful countertops add a touch of elegance to the overall aesthetic. Two comfortable bedrooms for relaxation. Chic bathroom with modern fixtures and ensuite laundry for convenience. Located in a family-friendly neighbourhood with schools, parks, shopping, and transport nearby. Don't miss this chance for upscale living in a peaceful location! Tenant to pay 30% of utilities. (id:60365)
134 - 70 Silver Star Boulevard
Toronto, Ontario
Extremely Popular Business Park In Scarborough, Adjacent To Restaurants, Retails, Mall & Skycity Shopping Centre, High Exposure, Convenient. Ttc At Doorstep, Immaculate Condition. Now It Is An Ice Cream Wholesale Business Which Can Be Easily Converted Into Bakery / Food Processing Business. Brand New Installed Range Hood And heaterClean Showroom And Office Space Available. Suitable For Many Businesses, Such As Storage/Warehousing, Wholesaling, Manufacturing, Food Processing Etc. One Drive-in Door At Rear. (id:60365)
475 Donlands Avenue
Toronto, Ontario
This striking modern residence built in 2020 is located on a 45' x 150' E/W sun-filled lot. Offering a total of 3000 sq ft of living space. Abundance of windows throughout reveal a treed ravine lot & siding onto a quiet parkette. The home is flooded with natural light. Rare 6' x6', 4 season vestibule provides a practical flow into a grand 15' x 8' foyer with 10' ceilings. 2 Expansive 20' x 15' terraces ideal for entertaining or relaxing. Spectacular Primary bedroom & ensuite with extra deep soaker tub, separate steam shower overlooking 2 sided fireplace and sitting area with walk-out access to 2nd floor deck. Maple hardwood floor throughout main & second Floor. Designer kitchen with central quartz island, quartz backsplash, stainless steel appliances, & gas stove, complimented by an outdoor kitchen, ideal setting for morning coffee or entertaining. Incredible tandem heated & air garage that spans the full length of the house with 10 foot ceilings,(internet controlled garage door opener) & space for two vehicles. A total of 3 parking spaces with direct interior access to the home and rear garage door leading to the garden. Additionally, a private separate side entrance to finished lower level with cork flooring, a full four-piece bath- ideal for guest suite, home office/studio. 2 x 6 framing, 4'x2' porcelain tiles throughout all baths. Triple pain windows, upgraded insulation( Rockwool safe & sound, functions as soundproof & fire-resistant material for interior.) Resilient channels on interior walls for tranquil setting. Optional features are 2ND PRIVATE DRIVE, & ROOF TOP TERRACE or SOLAR. Seller built to support roof. Buyer(s), at Buyer expense, to apply & complete, doing their full Due Diligence. PARKING ON STREET with some restricted hours. Conveniently located Steps to transit & quick connections downtown. A home designed for those with a keen eye for architecture, attention to detail & value easy access without sacrificing modern design and style. (id:60365)
2142a Queen Street E
Toronto, Ontario
Prime retail storefront in a strong retail corridor in the Beach, alongside established businesses such as Swiss Chalet, Hallmark and Wine Rack. Flexible layout with excellent natural light. Demising wall can be removed to create a larger open space. Suitable for a variety of retail or service uses. Convenient Green P and street parking nearby with frequent 24 hour TTC service at your door. (id:60365)
Main - 1271 Meath Drive
Oshawa, Ontario
Nestled on a premium corner lot, this home invites you to a private backyard oasis with a stone patio, mature trees, lush gardens, and a gas BBQ hookup-perfect for entertaining. Inside, an open-concept layout shines with a sunlit foyer, soaring cathedral ceilings, and vaulted living room accented by California shutters and a cozy gas fireplace. The family-sized kitchen features a custom backsplash, breakfast bar, and gas double oven, while the breakfast area opens through garden doors to the deck and yard. Upstairs, three generous bedrooms include a primary retreat with a 4-piece ensuite and walk-in closet. Located in a sought-after North Oshawa community, just steps from schools and parks. Option to rent entire house with newly renovated finished 2 bedroom basement apartment. (id:60365)
3545 Kingston Road
Toronto, Ontario
This property is located on Kingston Rd and offers excellent street visibility. The entire second floor, approximately 4,258 square feet, is available for lease. It includes 11 rooms, a kitchenette, and 3 washrooms, making it suitable for government offices, real estate agencies, lawyers, medical practices, or any other office-based business. (id:60365)
N/a Westney Road S
Ajax, Ontario
1.82 Acre property in a prime location with versatile zoning, ideal for a variety of commercial and industrial uses, providing endless opportunities for development. Excellent frontage on a main road in Ajax (Westney Road South)and ideal topography. Close proximity to the 401 Highway ensures excellent accessibility and visibility. The property has potential for a two-story building with a total area of 44,000 square feet. The current owner has already submitted all required documents and applied for site plan approval, which is currently under process. Vacant land Not developed. This expansive parcel has been thoroughly vetted, with both Phase 1 and Phase 2 Environmental Site Assessments confirming the land is free of contamination. **EXTRAS** * Front con, pt 1 40r10545; s/t an easement, if any, in favour of the corporation of the town of ajax, over pt lt 12 range 3 broken front con, pt 2, 40r6913; s/t lt145266,lt145267 ajax. All information to be verified by the buyer. (id:60365)
Lower Level - 56 Parkway Crescent
Clarington, Ontario
Welcome to 56 Parkway Crescent, a clean and cozy 2-bedroom, 1-bath lower-level unit in one of Bowmanvilles most desirable and quiet neighbourhoods perfect for working professionals or a couple seeking a peaceful place to call home.This well-maintained unit features a private separate entrance, a functional U-shaped kitchen, and two comfortable bedrooms. The living room offers a practical layout that makes furnishing and relaxing easy.Enjoy the convenience of shared laundry just steps from your front door, 2 included parking spots, and a large shared backyard a great space to unwind, garden, or enjoy some fresh air. Book your tour today! (id:60365)

