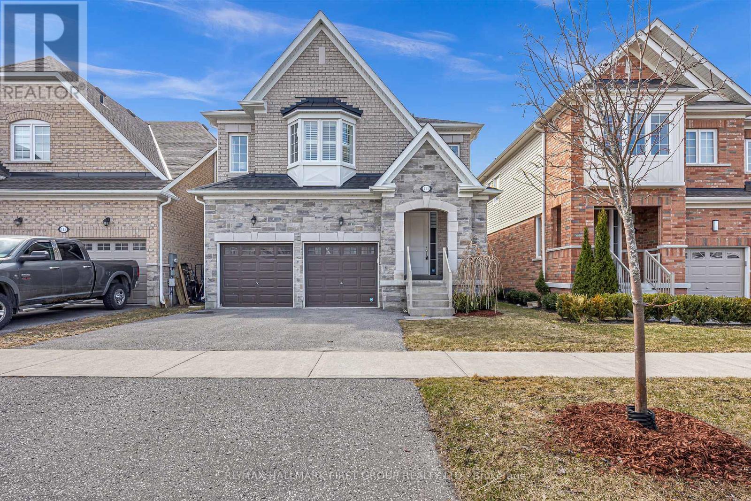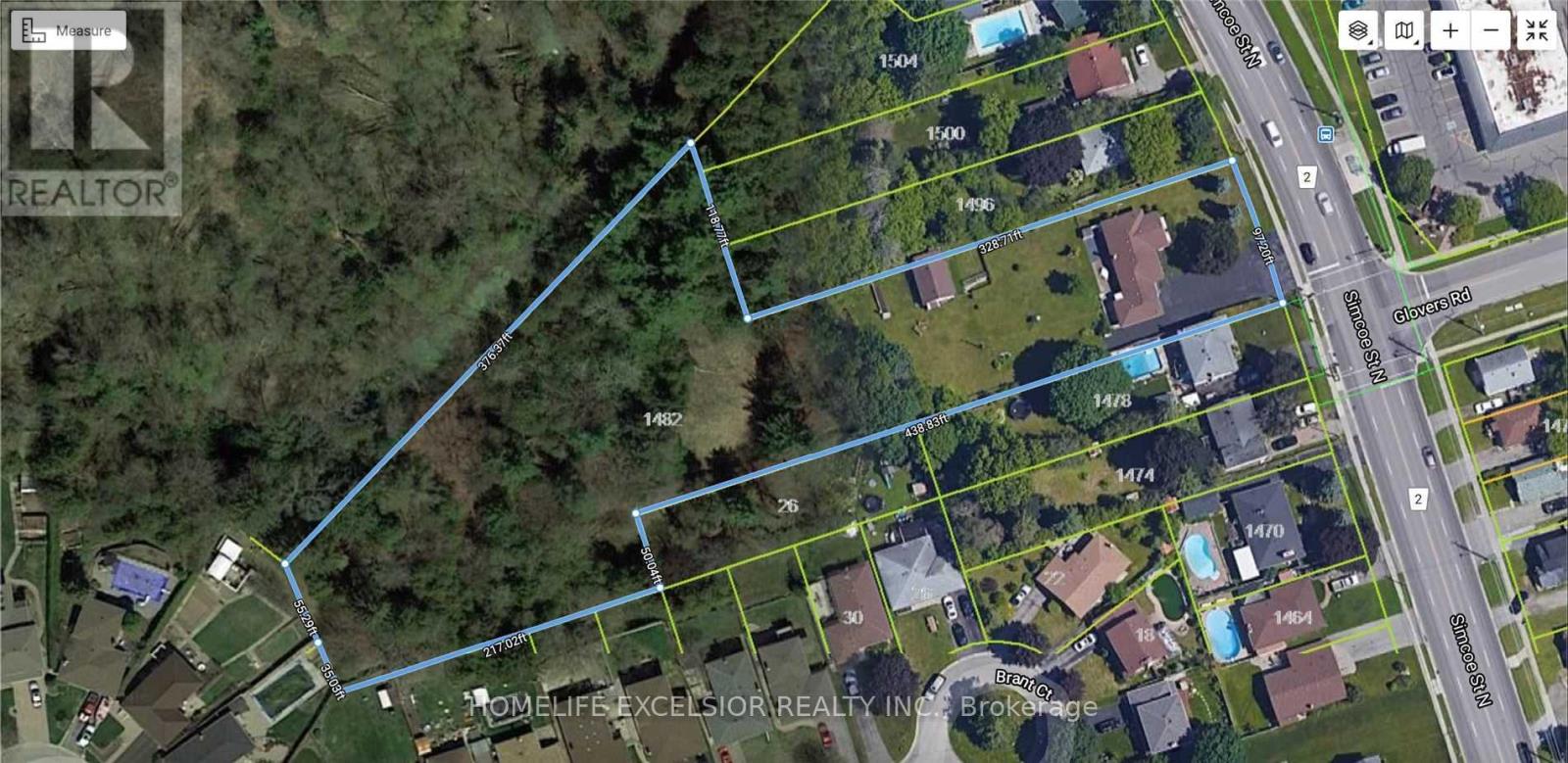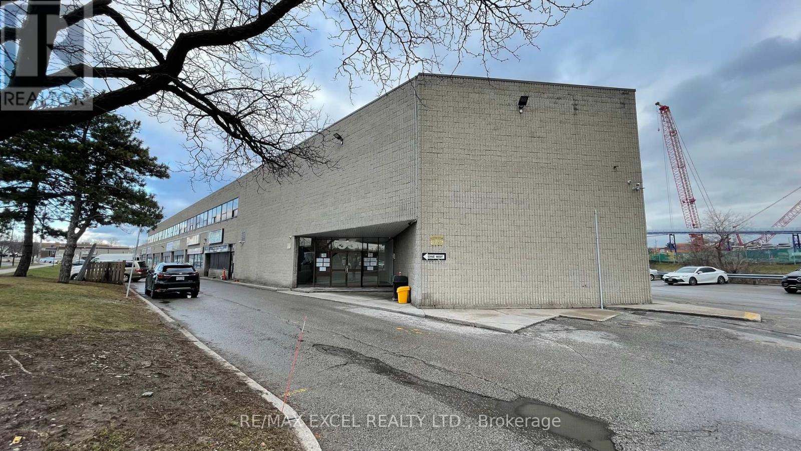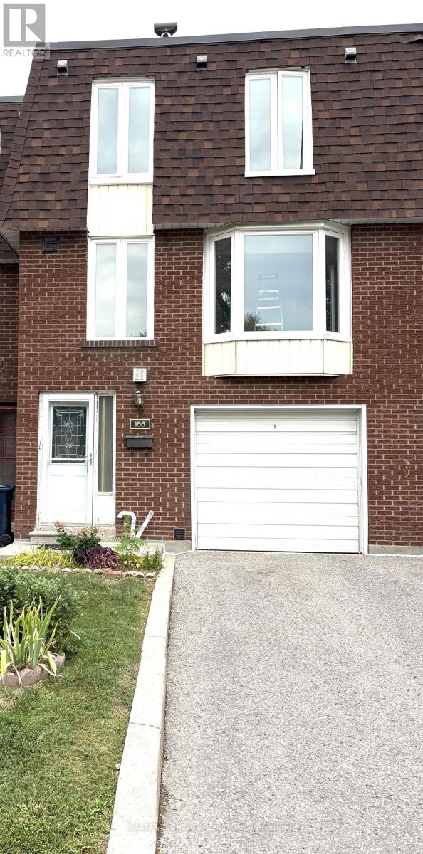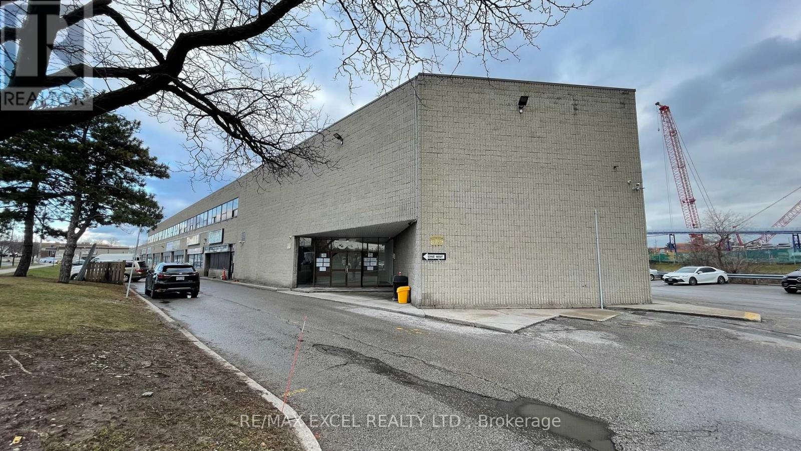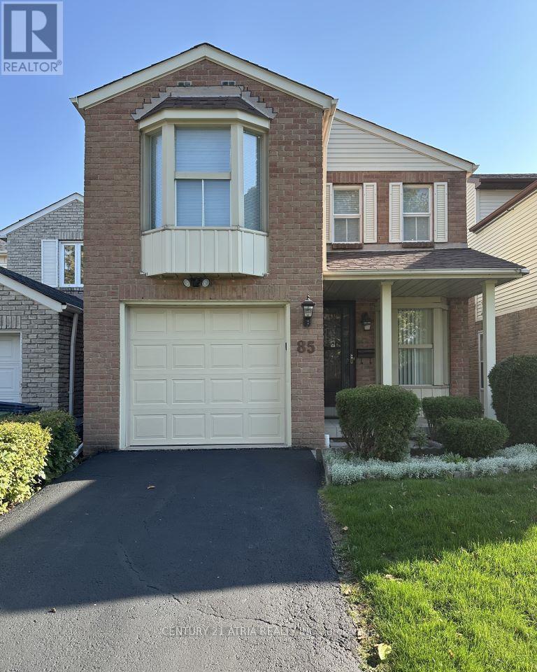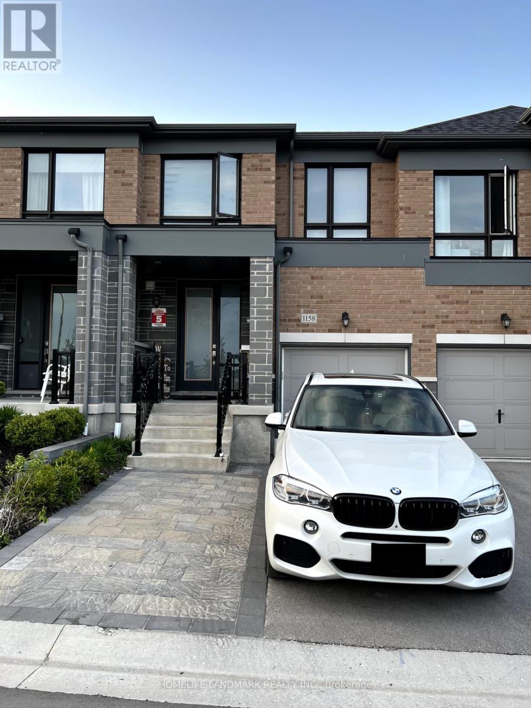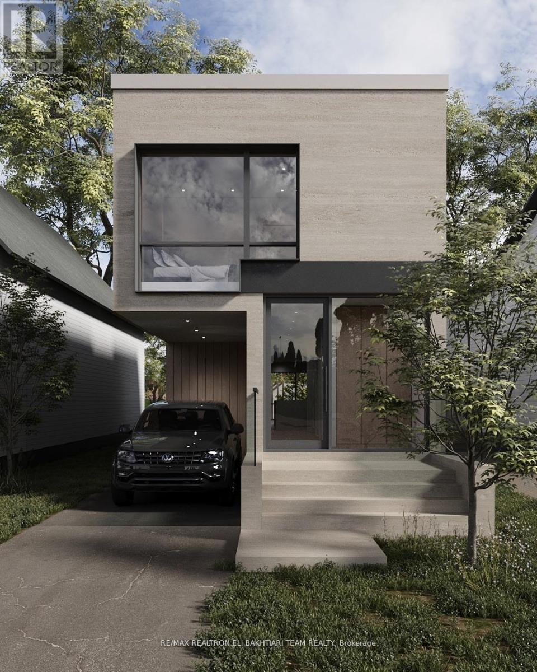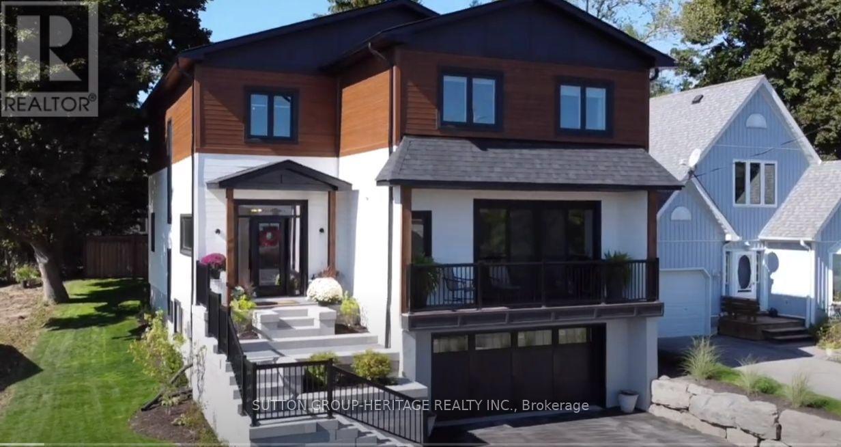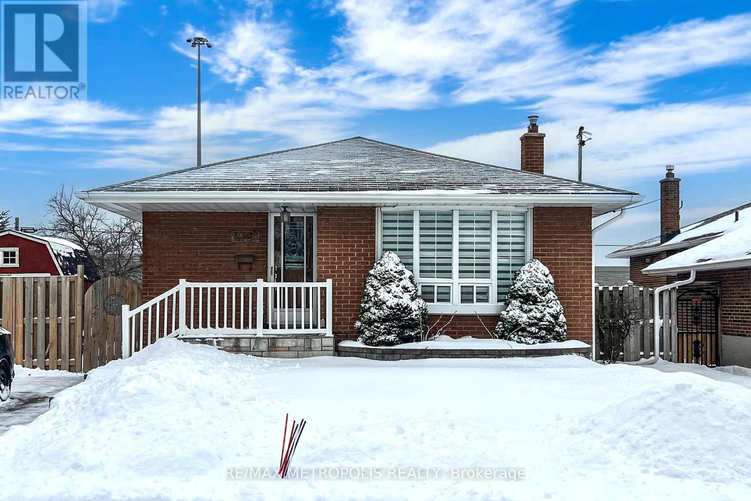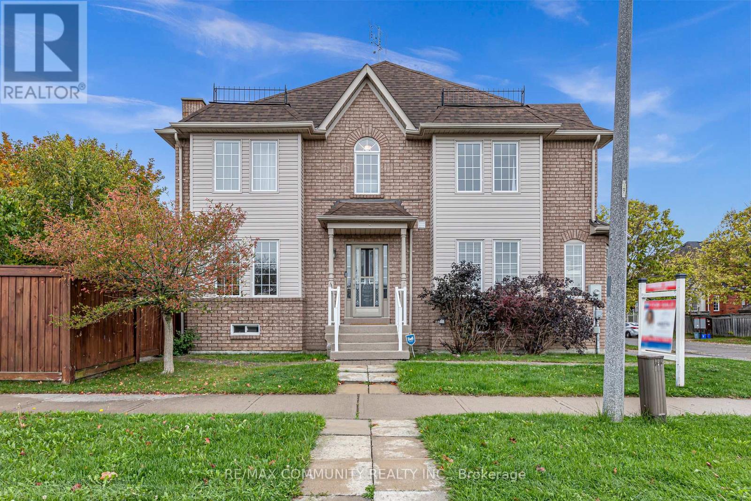111 Fred Jackman Avenue
Clarington, Ontario
Welcome to this stunning detached home, offering 2,478 square feet of beautifully designed living space in one of Bowmanville's most sought-after and fast-growing family-oriented communities. From the moment you arrive, the upgraded stone front elevation sets the tone for the elegance and attention to detail found throughout. Inside, soaring 9-foot ceilings on the main floor and rich hardwood flooring create a warm, open-concept living space perfect for families and entertaining.The spacious family room features a cozy gas fireplace, while the formal dining area and large windows fill the home with natural light. The gourmet kitchen is a chefs dream complete with granite countertops, a stylish backsplash, stainless steel appliances, and a breakfast bar, offering ample storage. Upstairs, four generously sized bedrooms provide comfort and privacy for the whole family. The backyard offers a peaceful, private setting ideal for relaxing or hosting gatherings.This home is ideally located within walking distance to soon-to-open schools, a new daycare, and outdoor recreation spaces, making it a perfect fit for growing families. Just minutes to the 407 , close to an upcoming local events venue, shopping malls, dining, and parks. Plus, with the major GO Transit train service expansion to Bowmanville on the horizon, commuting will soon be even more convenient adding incredible future value to this already exceptional property. Experience the perfect blend of luxury, comfort, and convenience in a neighbourhood designed for modern family living. (id:60365)
1478 Simcoe Street N
Oshawa, Ontario
Calling all investors, developers, builders, and visionaries. Development opportunity in North Oshawa's highly sought-after Samac Community.* This property consists of income-generating detached home found on a large 50 x 250 parcel of land. Can be acquired along with the neighboring 1482 Simcoe St N, which is a large in town parcel that includes its own income-generating bungalow. Unbeatable location, minutes away from UOIT, grocery stores, schools, public transit, and more. Found in an area of intensification, new development, and growth. Includes Fridge, Stove, Dishwasher, Washer/Dryer, A/C, All ELF's. (id:60365)
1482 Simcoe Street N
Oshawa, Ontario
Calling all investors, developers, builders, and visionaries. Development opportunity/land assembly. Ultra rare large acre parcel of land with income generating bungalow in the heart of North Oshawa! This property can be bought with neighboring 1478 Simcoe St N, detached home w 50x250 lot to create an even larger footprint. Property falls under the Medium Density II designation of the Samac Secondary Plan, allowing for 60-85 units per hectare.* Zoned R4-A/R6-B "H-76", townhomes, apartment buildings, nursing homes & more!* Unbeatable location, minutes away from UOIT, grocery stores, schools, public transit, and more. Found in an area of intensification, new development, and growth. (id:60365)
166 Collingsbrook Boulevard
Toronto, Ontario
Spacious 3 bed rooms, back split townhouse in a super convenient location. Close to all the amenities you need, TTC, Hwy401/404, schools, library, hospital, banks, restaurants, supermarket, Bridlewood Mall, highly expected Bridletowne Neighborhood Centre (2026) will have YMCA fitness facility, childcare services, after-school programs, as well as healthcare and cultural programs etc. Green walking trails, parks just behind complex.13 feet high ceilings open-concept living and dining area, featuring large windows that flood the space with natural light. W/O to private backyard.Maint. fee includes water, cable TV, building insurance, roof, partial of windows and garage door replacement cost, outside maintenance of property, snow removal, lawn care in common areas. Visitor parking available. (id:60365)
208 - 55 Nugget Avenue
Toronto, Ontario
1,065Sft Of Beautiful Office Space Located On Sheppard And Mccowan, Minutes To Hwy 401. Lots Of lighting. Ideal For Many Uses. (id:60365)
85 Sandyhook Square
Toronto, Ontario
Bright & Spacious 3 bedroom freshly painted (2025); New kitchen quartz counter and stainless sink and new bathroom vanities (2025), Custom new deck (2024). Open concept Living & Dining room combined. Convenient location access to amenities: school, shopping, hwy 404/407., Go station and TTC. Perfect for starter home. ** This is a linked property.** (id:60365)
1158 Drawstring Lane
Pickering, Ontario
Bright, spacious, and tastefully upgraded 2-storey townhouse located in the highly desirable New Seaton community in Pickering. Featuring amodern open-concept layout with hardwood flooring on the main floor, oak staircase, and a sleek kitchen with premium stainless steelappliances. The finished basement includes a full bathroom perfect for guests or additional living space. Enjoy a fully LANDSCAPED BACKYARD,ideal for relaxing or entertaining. Situated in a vibrant, family-friendly neighbourhood with a PARK just across the street, a regional BUS STOPnearby, and an ELEMENTARY SCHOOL only a 2-minute walk away. (id:60365)
43 King Edward Avenue
Toronto, Ontario
***ATTENTION ALL BUILDERS AND INVESTORS*** Welcome to your dream home in one of East Yorks most desirable and family-friendly neighbourhoods! **This well-maintained detached home sits on a generous **25 x 126.54 ft **lot and offers outstanding potential. Inside, you'll find two spacious bedrooms and a bright, open-concept living and dining area ideal for both everyday living and entertaining. The home includes a generously sized, classic kitchen with plenty of room to cook and gather. A large overlooks the backyard, bringing in natural light and offering a pleasant view of the outdoor space. Step outside to a large, private backyard perfect for summer BBQs, evening gatherings, or creating your own outdoor oasis.Located just steps from parks, top-rated schools, the subway, and the vibrant shops and restaurants of the Danforth. With quick access to downtown and only minutes to Woodbine Beach, this home offers both convenience and lifestyle. A fantastic opportunity for BUILDERS, FIRST TIME BUYERS ,INVESTORS , or anyone looking to customize a solid home in a thriving Toronto community!** Potential **are ready for builders or anyone looking to build a luxury home with the potential for a garden suite, providing an excellent opportunity for extra income. (id:60365)
16 Coulcliff Boulevard
Scugog, Ontario
Welcome to Your Dream Home Overlooking Lake Scugog! Nestled on one of Port Perrys most desirable and peaceful waterfront streets, this brand-new custom home overlooks the shimmering waters of Lake Scugog. Just a short 12-minute walk takes you to the Port Perry Marina and the historic downtown, filled with shops, cafes, and charm. Step inside and experience luxury, light, and lake views from front to back. The open-concept main floor seamlessly connects the kitchen, dining, living room, and foyer, all designed to showcase the spectacular scenery. The chef-inspired kitchen features a stone surround induction cooktop with spice shelving and elegant wall sconces, an 8x5 ft center island with pendant lighting, a coffee bar, wall oven, and top-quality quartz counters and cabinetry. The dining area includes custom lighted built-in cabinets, offering both beauty and storage. Relax in the living room, complete with a stone electric fireplace and walkout to a balcony overlooking the lake-what a view! The spacious glass-front foyer welcomes you with built-in closet and bench seating while framing the lake perfectly. Ascend the floating oak staircase, illuminated by a two-storey lake-facing window, to the upper level featuring four large bedrooms. The two rear bedrooms share a stylish Jack & Jill 3-piece bath, while the guest suite enjoys a private 2-piece ensuite. The primary retreat offers an electric fireplace, a custom walk-in closet, and a sumptuous 5-piece ensuite-all overlooking the lake. The finished lower level adds even more living space with a recreation room, exercise room, and a custom-designed mudroom with cabinetry. Every inch of this home reflects thoughtful design, quality craftsmanship, and a touch of flair, the perfect blend of elegance and comfort overlooking the lake. (id:60365)
Basement - 1028 Mccullough Drive
Whitby, Ontario
Beautiful 2 Bedroom + Den Unit In The Downtown Whitby Neighborhood. Perfect For A Young Couple Or Growing Family. Bonuses: Separate Entrance, Newly Renovated, Shared Area Washer & Dryer, 1 Parking Included. Grocery Stores (Metro/Fresco) Nearby, 5 Minute Walk To WhitbyGo, 6 Minute Drive to Landmark Cinemas/Whitby Entertainment Centrum, 4 Minute Drive ToHwy 401 Minutes Away! (id:60365)
1 Playfair Road
Whitby, Ontario
Welcome to 1 Playfair Drive. A Rare Corner Gem in the Heart of Downtown Whitby! This beautifully maintained 3-bedroom, 4-bathroom freehold townhouse is the perfect blend of modern comfort, style, and unbeatable location. Situated on a premium corner lot in one of Whitby's most desirable neighbourhoods, this home offers over 1,500 sq. ft. of bright, open-concept living space. Step inside and be greeted by a warm and inviting main floor featuring a spacious living area complete with a professionally installed electric fireplace (2024). Upstairs, you'll find three generously sized bedrooms, including a serene primary retreat with a private ensuite and ample closet space. The fully finished basement expands your living options with a versatile recreation room, home office, or guest suite complete with a 4th bathroom(2022).Additional upgrades include a new garage door with automatic opener (2024), adding convenience and curb appeal, and a private backyard ready for summer BBQs and family gatherings. Located just minutes from trendy downtown shops, cafes, restaurants, schools, GO Transit, and major highways, this home offers the ultimate in walkability and lifestyle. Whether you're a first-time buyer, downsizer, or investor, 1 Playfair Drive delivers exceptional value, comfort, and location all in one. (id:60365)

