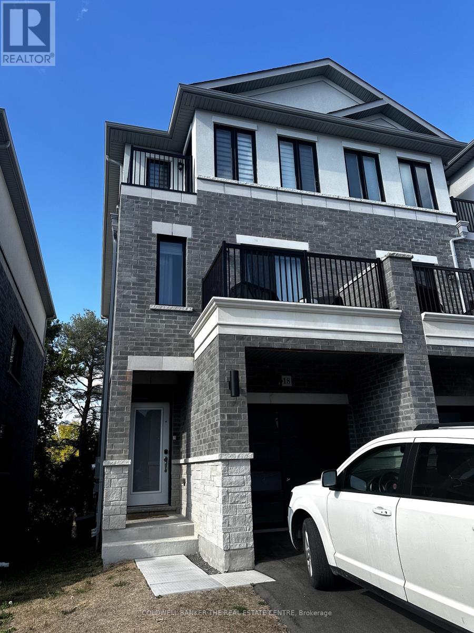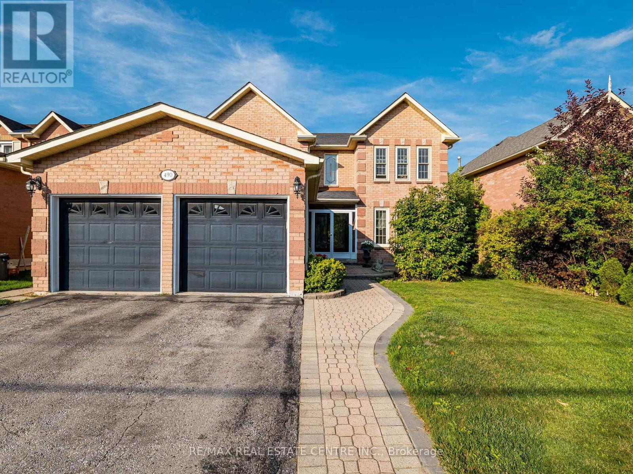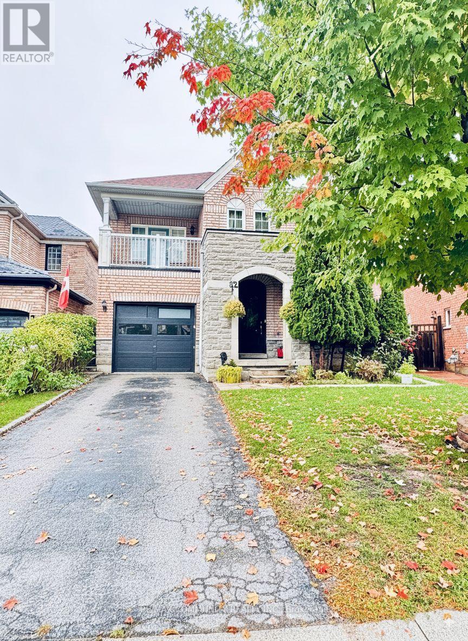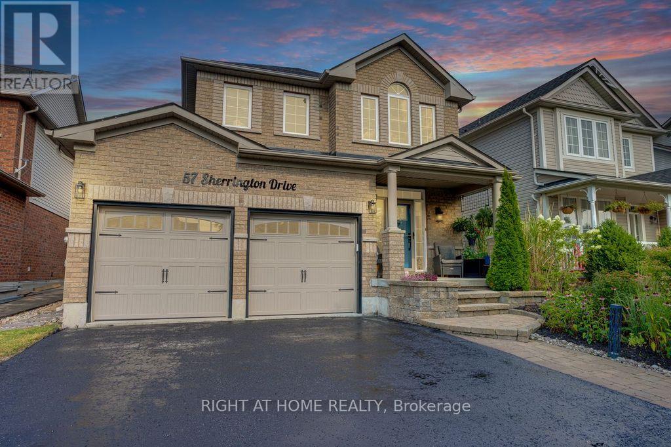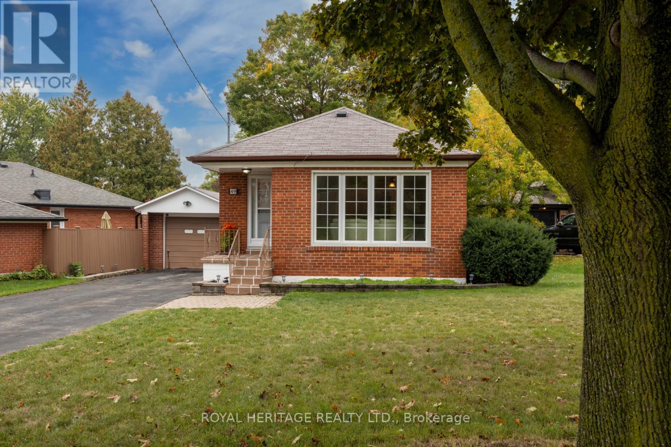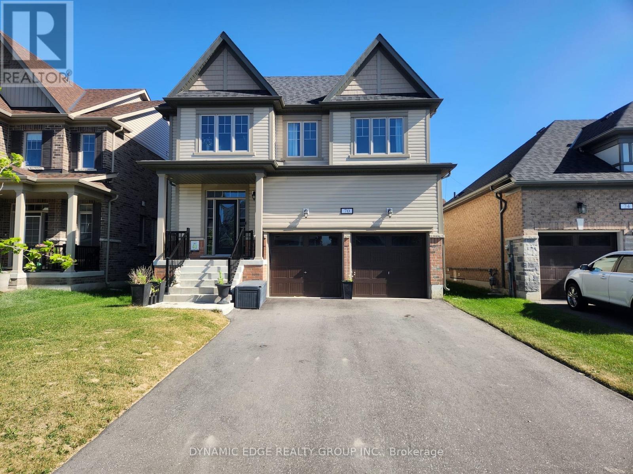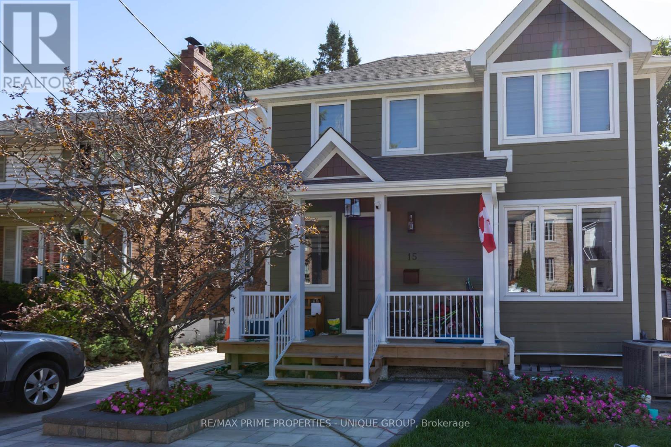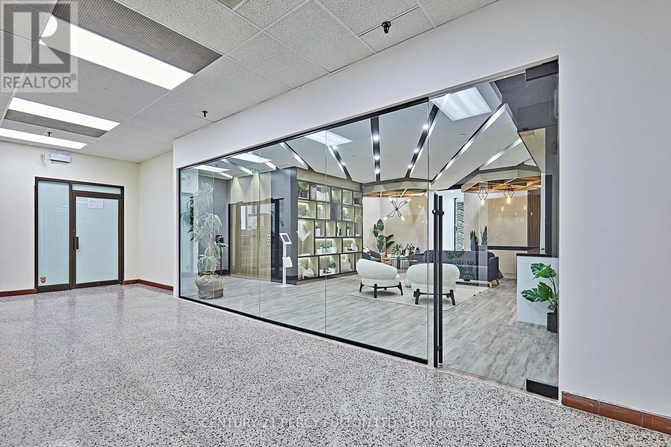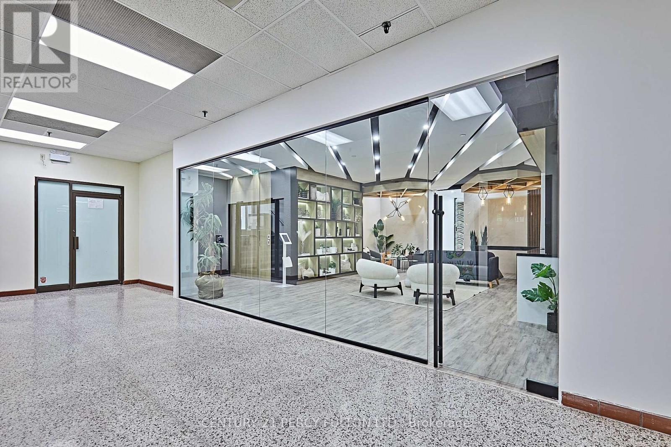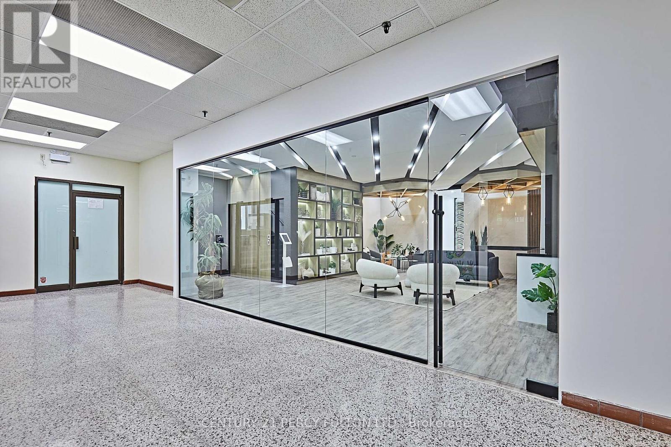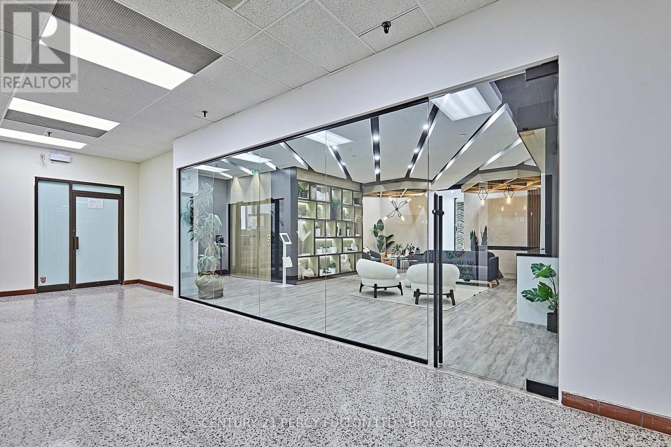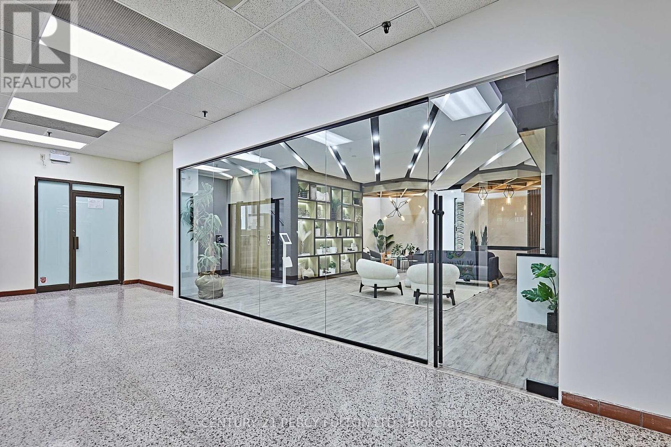18 Gerry Henry Lane
Clarington, Ontario
Immaculately maintained, 2 year new townhome in the heart of Courtice. This upgraded end unit showcases 3 bedrooms, with a primary ensuite washroom & balcony as well as 2 generous living room spaces for living and entertaining.Unfinished basement walk out to a large backyard, main floor laundry with full sized appliances . Minutes to 401/407 close to amenities, Starbucks & shopping, public transit and so much more. (id:60365)
490 Old Harwood Avenue
Ajax, Ontario
Bright and beautiful 4-bedroom, non-smoker's home, with a 2-bedroom in-law suite in the basement with walkout to lower deck and fenced backyard. Main floor family room with fireplace and main floor laundry room. Walk out from the eat-in kitchen to screened sunroom on upper deck that runs the width of the home. Access from garage. Close to schools, parks, shops and places of worship with easy access to major highways. We encourage you to view our virtual tour, 3D Walk-through, and drone shots of the neighbourhood for more details. There are also floor plans available to view. (id:60365)
52b Rivendell Trail
Toronto, Ontario
Newly renovated 2 bedroom basement apartment with a private walk-up separate entrance in the highly desirable Staines community of Scarborough. This clean and modern unit features spacious bedrooms with closets, a front entrance closet for added storage, and a bright, open living space. Located in a quiet and family-friendly neighbourhood, close to transit, top-rated schools, shopping, and parks. Common laundry is shared with landlord. Includes 1 parking spot. Tenant to pay $1900 plus utilities. (id:60365)
57 Sherrington Drive
Scugog, Ontario
Love at First Sight in Port Perry! From the moment you arrive, this warm and welcoming two-storey, 4-bedroom, 4-bath all-brick home captures your heart. A charming front porch invites you to sit and enjoy the friendly neighbourhood, while lush gardens and beautiful landscaping set the tone for what is inside. Perfectly positioned in one of Port Perry's most desirable areas, its just a short walk to downtown shops and cafes, schools, the recreation centre, and Lake Scugog, where you can watch boats pass, enjoy the active waterfront, or simply relax in a Muskoka chair and take in the view. Inside, the main floor feels bright and inviting, with soaring nine-foot ceilings and a layout that balances connection and privacy. The dining room opens to the living room, creating an airy feel with just the right amount of separation for intimate gatherings. The spacious eat-in kitchen is also open to the living room, making it a great social setting or the perfect spot to keep an eye on the kids while you cook. A custom mantle with a gas fireplace anchors the living room and adds a touch of warmth. Upstairs, light-filled front-facing bedrooms create a cheerful atmosphere. The primary suite offers space to relax with his and hers closets and a private 4-piece ensuite. A convenient upstairs laundry makes day-to-day living easier. The finished basement adds even more flexibility, with a 2-piece bath and an open layout ready to become a family room, games area, or home gym. Outside, a freshly stained oversized deck, custom-built shed, and a private fenced yard backing onto a schoolyard provide a peaceful retreat with no rear neighbours.This is more than a house, its a home where comfort, charm, and location come together beautifully. (id:60365)
49 Tansley Avenue
Toronto, Ontario
Lovingly Maintained Solid Brick Bungalow in Prime Scarborough Location Welcome to this charming and meticulously cared-for solid brick bungalow nestled in one of Scarborough's most accessible and sought-after neighborhoods. Sitting proudly on an oversized lot, this home offers both comfort and potential in equal measure. Key Features include a RARE detached garage and SO MUCH PARKING! :2 spacious bedrooms and 2 bathrooms, ideal for small families, downsizers, or first-time buyers. Generous lot size provides ample outdoor space for gardening, entertaining, or future expansion. In-law suite potential with a separate entrance and flexible layout perfect for multi-generational living or rental income. Lovingly maintained by long-term owners, showcasing pride of ownership throughout. Solid brick construction ensures durability and timeless curb appeal. Convenient location close to transit, shopping, schools, and parks - everything you need is just minutes away. Whether you're looking to move in and enjoy or explore the possibilities of customizing and expanding, this bungalow is a rare find that blends warmth, opportunity, and location. Dont miss your chance to own a piece of Scarborough charm. (id:60365)
70 Elmhurst Street
Scugog, Ontario
Welcome To 70 Elmhurst Street Port Perry, 4 Bedroom, 3.5 Bathroom. This House Features 9 Feet High Ceilings On The Main Floor, Hardwood Floors And Pot Lights And Chandeliers Throughout. Upgraded Rooms With No Pop Corn Ceiling And Hardwood Installed On The Upper Floor. Kitchen Appliances Are Upgraded With Panel Ready Fridge, 36 Range Hood With Oven, Panel, Drawer Dishwasher ($30,000 On Appliances).Upstairs Area Is Perfectly Designed For A Home Office, Offering A Productive Space With Abundant Natural Light. Water Softener And Water Filter Are Installed. Unfinished Basement With 9 Feet Ceiling, Large Windows And A Cold Room In Basement. The House Is At Prime Location With Easy And Few Minutes Access To Schools , Recreation Centre, And Parks And Just Few Kilometres From Downtown And Lake Area. This Home Is Also Very Close To Lakeridge Health Hospital. (id:60365)
15 Anndale Road
Toronto, Ontario
A Brand New, Beautifully Renovated One Bedroom Apartment in the Fabulous Fallingbrook-Hunt Club Area! This gorgeous Lower Level Suite is located just south of Kingston Rd in the sought-after Courcelette School district. The Apartment has a bright and modern open-concept layout with: Stainless Steel Appliances, Fridge, Stove, Built-In Dishwasher and Full-Sized Washer and Dryer (in-unit). All utilities are included - heat, hydro, water - even internet! Potential parking available. Steps to TTC, shopping, and amenities / Short walk to Kingston Road / Minutes to vibrant Queen St. E, the Boardwalk and The Beach. Don't miss out on this opportunity to live in a quiet neighbourhood with everything you need at your doorstep. Available any time. ** This is a linked property.** (id:60365)
112 - Office C - 50 Richmond Street E
Oshawa, Ontario
This beautifully renovated space epitomizes modern elegance & functionality. It features ultrawide hallways with ten private offices, a sophisticated boardroom, & a state-of-the-art professional print room. There's an ultra-modern washroom with porcelain walls in the front & a second washroom near the back. The reception area has a rich, inviting, welcoming ambiance with warm wood-textured high-traffic waterproof vinyl floors. There are high-end finishes, including striking 10-foot high floor-to-ceiling quartz stone walls with new modern Fluted accent panels & custom ceiling features such as 3D graphic mosaic panels that would challenge any award-winning architectural designs. It also sports a top-of-the-line kitchenette with designer quartz counters & backsplash, a hideaway Sub-Zero fridge with freezer, a low profile one-touch microwave, a hideaway Meili super quiet dishwasher, a Miel coffee and beverage maker with instant hot water & built-in Milk Steamer, turns full beans into freshly ground and compacted, perfectly brewed duel cups of java. The Functional shelving with hideaway outlets & contemporary cabinetry all help to enhance the aesthetic appeal, creating an inspiring environment. Whether you're hosting clients in the elegant reception/lounge or boardroom, this office space is designed for productivity & style. Discover a workspace where innovation meets sophistication, renovated in 2024 from top to bottom with high-end fingerprint, access card, passcode & facial recognition locks on all doors. There are 13 extra large east-facing windows on Mary St. across from the YMCA, yielding Fantastic marketing potential. Ownership includes Access to condo amenities including, a pool, sauna, gym, workshop, library & more. It also includes a/c, heat, water, fast optical internet & bell fibre TV. (id:60365)
112 - Office D - 50 Richmond Street E
Oshawa, Ontario
This beautifully renovated space epitomizes modern elegance & functionality. It features ultrawide hallways with ten private offices, a sophisticated boardroom, & a state-of-the-art professional print room. There's an ultra-modern washroom with porcelain walls in the front & a second washroom near the back. The reception area has a rich, inviting, welcoming ambiance with warm wood-textured high-traffic waterproof vinyl floors. There are high-end finishes, including striking 10-foot high floor-to-ceiling quartz stone walls with new modern Fluted accent panels & custom ceiling features such as 3D graphic mosaic panels that would challenge any award-winning architectural designs. It also sports a top-of-the-line kitchenette with designer quartz counters & backsplash, a hideaway Sub-Zero fridge with freezer, a low profile one-touch microwave, a hideaway Meili super quiet dishwasher, a Miel coffee and beverage maker with instant hot water & built-in Milk Steamer, turns full beans into freshly ground and compacted, perfectly brewed duel cups of java. The Functional shelving with hideaway outlets & contemporary cabinetry all help to enhance the aesthetic appeal, creating an inspiring environment. Whether you're hosting clients in the elegant reception/lounge or boardroom, this office space is designed for productivity & style. Discover a workspace where innovation meets sophistication, renovated in 2024 from top to bottom with high-end fingerprint, access card, passcode & facial recognition locks on all doors. There are 13 extra large east-facing windows on Mary St. across from the YMCA, yielding Fantastic marketing potential. Ownership includes Access to condo amenities including, a pool, sauna, gym, workshop, library & more. It also includes a/c, heat, water, fast optical internet & bell fibe TV. (id:60365)
112 - Office E - 50 Richmond Street E
Oshawa, Ontario
This beautifully renovated space epitomizes modern elegance & functionality. It features ultrawide hallways with ten private offices, a sophisticated boardroom, & a state-of-the-art professional print room. There's an ultra-modern washroom with porcelain walls in the front & a second washroom near the back. The reception area has a rich, inviting, welcoming ambiance with warm wood-textured high-traffic waterproof vinyl floors. There are high-end finishes, including striking 10-foot high floor-to-ceiling quartz stone walls with new modern Fluted accent panels & custom ceiling features such as 3D graphic mosaic panels that would challenge any award-winning architectural designs. It also sports a top-of-the-line kitchenette with designer quartz counters & backsplash, a hideaway Sub-Zero fridge with freezer, a low profile one-touch microwave, a hideaway Meili super quiet dishwasher, a Miel coffee and beverage maker with instant hot water & built-in Milk Steamer, turns full beans into freshly ground and compacted, perfectly brewed duel cups of java. The Functional shelving with hideaway outlets & contemporary cabinetry all help to enhance the aesthetic appeal, creating an inspiring environment. Whether you're hosting clients in the elegant reception/lounge or boardroom, this office space is designed for productivity & style. Discover a workspace where innovation meets sophistication, renovated in 2024 from top to bottom with high-end fingerprint, access card, passcode & facial recognition locks on all doors. There are 13 extra large east-facing windows on Mary St. across from the YMCA, yielding Fantastic marketing potential. Ownership includes Access to condo amenities including, a pool, sauna, gym, workshop, library & more. It also includes a/c, heat, water, fast optical internet & bell fibre TV. (id:60365)
112 - Office A - 50 Richmond Street E
Oshawa, Ontario
This beautifully renovated space epitomizes modern elegance & functionality. It features ultrawide hallways with ten private offices, a sophisticated boardroom, & a state-of-the-art professional print room. There's an ultra-modern washroom with porcelain walls in the front & a second washroom near the back. The reception area has a rich, inviting, welcoming ambiance with warm wood-textured high-traffic waterproof vinyl floors. There are high-end finishes, including striking 10-foot high floor-to-ceiling quartz stone walls with new modern Fluted accent panels & custom ceiling features such as 3D graphic mosaic panels that would challenge any award-winning architectural designs. It also sports a top-of-the-line kitchenette with designer quartz counters & backsplash, a hideaway Sub-Zero fridge with freezer, a low profile one-touch microwave, a hideaway Meili super quiet dishwasher, a Miel coffee and beverage maker with instant hot water & built-in Milk Steamer, turns full beans into freshly ground and compacted, perfectly brewed duel cups of java. The Functional shelving with hideaway outlets & contemporary cabinetry all help to enhance the aesthetic appeal, creating an inspiring environment. Whether you're hosting clients in the elegant reception/lounge or boardroom, this office space is designed for productivity & style. Discover a workspace where innovation meets sophistication, renovated in 2024 from top to bottom with high-end fingerprint, access card, passcode & facial recognition locks on all doors. There are 13 extra large east-facing windows on Mary St. across from the YMCA, yielding Fantastic marketing potential. Ownership includes Access to condo amenities including, a pool, sauna, gym, workshop, library & more. It also includes a/c, heat, water, fast optical internet & bell fibre TV. (id:60365)
112 - Office B - 50 Richmond Street E
Oshawa, Ontario
This beautifully renovated space epitomizes modern elegance & functionality. It features ultrawide hallways with ten private offices, a sophisticated boardroom, & a state-of-the-art professional print room. There's an ultra-modern washroom with porcelain walls in the front & a second washroom near the back. The reception area has a rich, inviting, welcoming ambiance with warm wood-textured high-traffic waterproof vinyl floors. There are high-end finishes, including striking 10-foot high floor-to-ceiling quartz stone walls with new modern Fluted accent panels & custom ceiling features such as 3D graphic mosaic panels that would challenge any award-winning architectural designs. It also sports a top-of-the-line kitchenette with designer quartz counters & backsplash, a hideaway Sub-Zero fridge with freezer, a low profile one-touch microwave, a hideaway Meili super quiet dishwasher, a Miel coffee and beverage maker with instant hot water & built-in Milk Steamer, turns full beans into freshly ground and compacted, perfectly brewed duel cups of java. The Functional shelving with hideaway outlets & contemporary cabinetry all help to enhance the aesthetic appeal, creating an inspiring environment. Whether you're hosting clients in the elegant reception/lounge or boardroom, this office space is designed for productivity & style. Discover a workspace where innovation meets sophistication, renovated in 2024 from top to bottom with high-end fingerprint, access card, passcode & facial recognition locks on all doors. There are 13 extra large east-facing windows on Mary St. across from the YMCA, yielding Fantastic marketing potential. Ownership includes Access to condo amenities including, a pool, sauna, gym, workshop, library & more. It also includes a/c, heat, water, fast optical internet & bell fibre TV. (id:60365)

