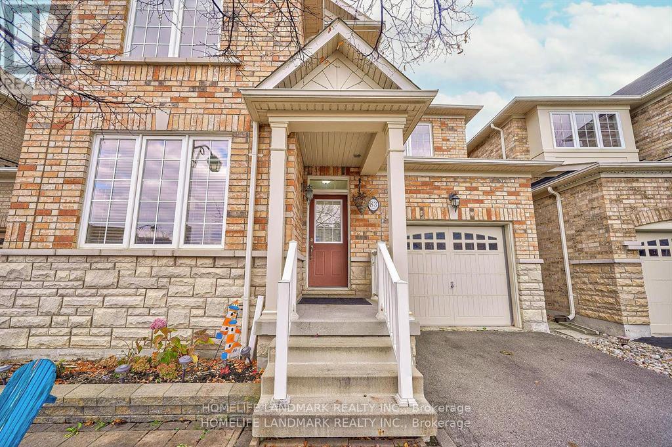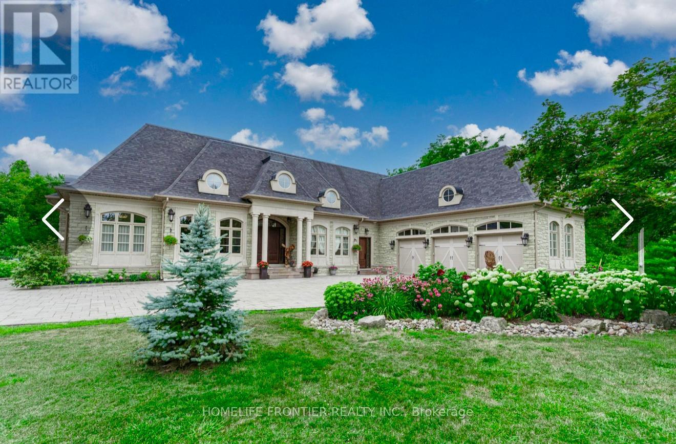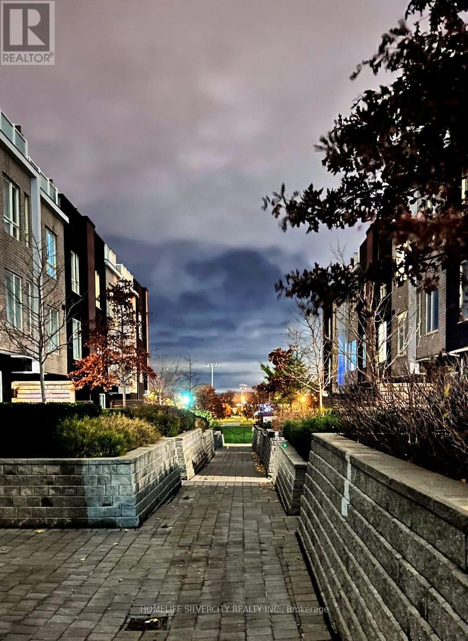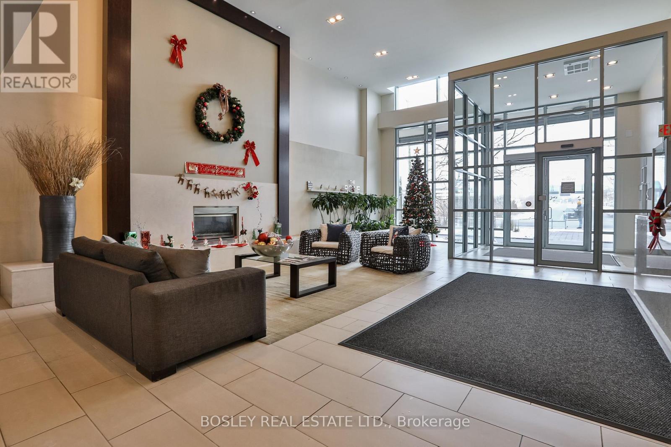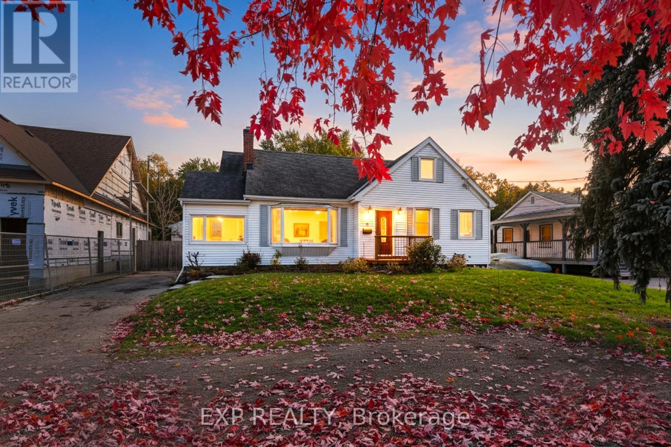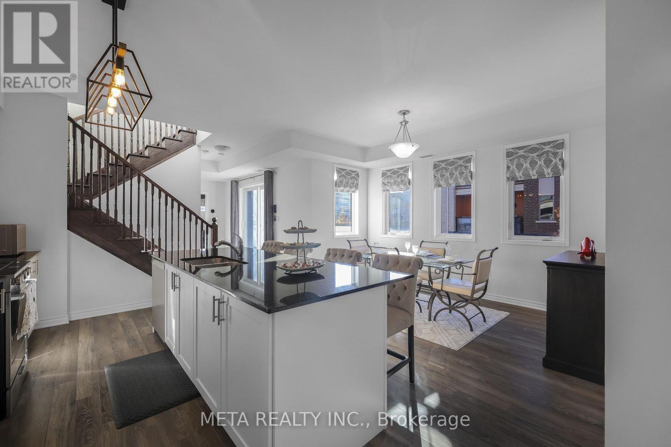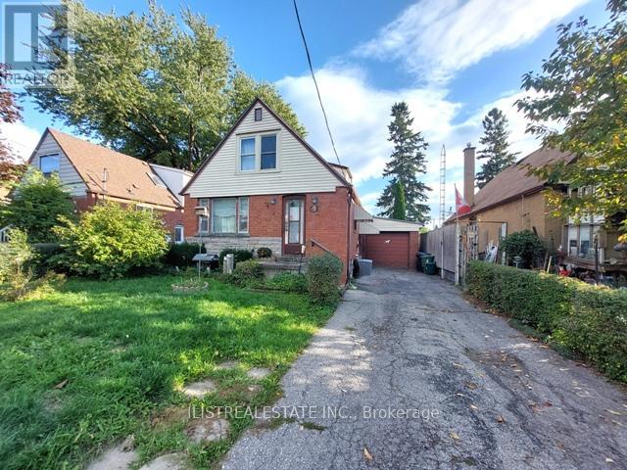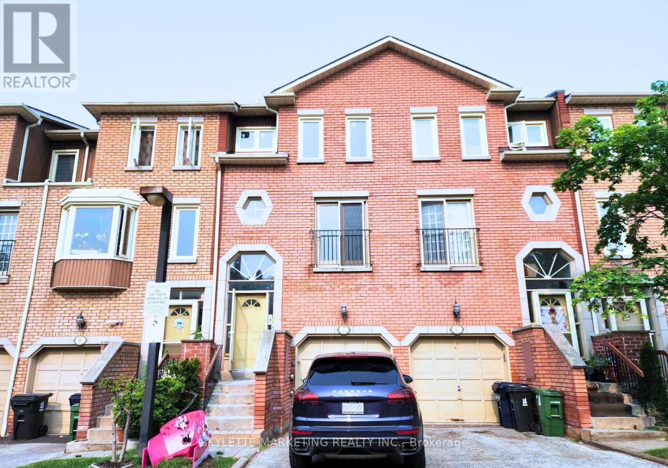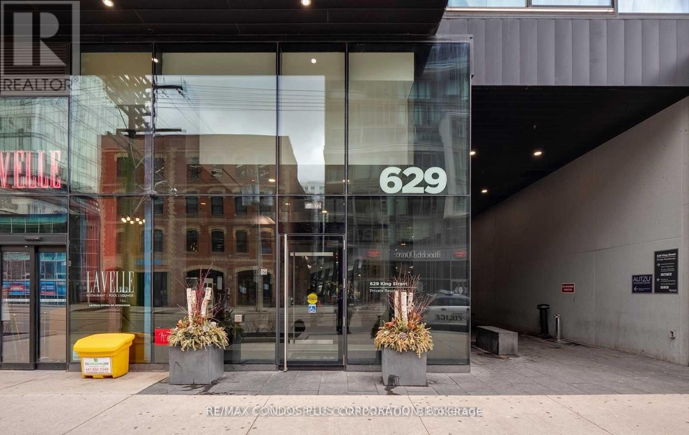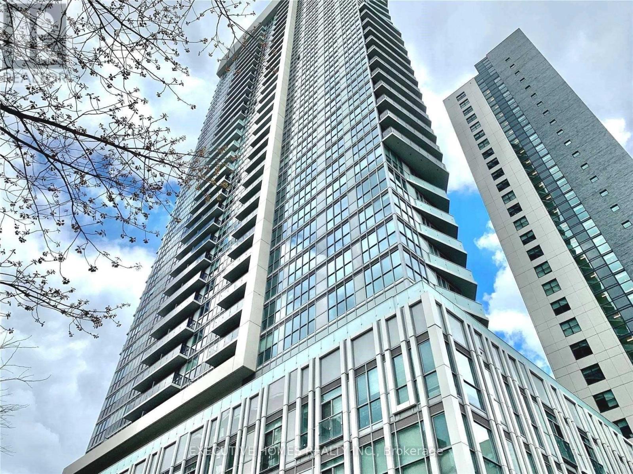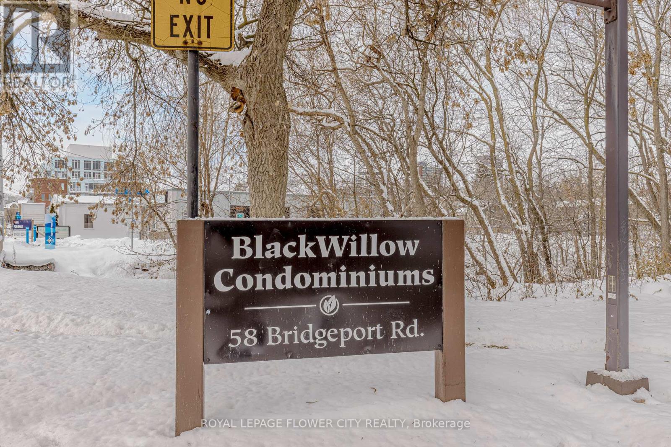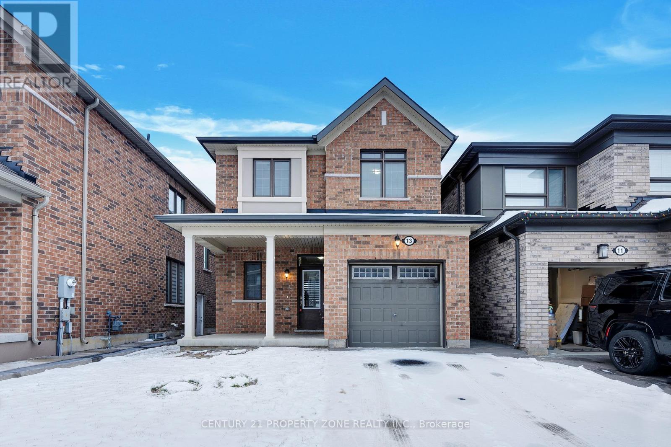83 Hawksbury Road
Markham, Ontario
Well-Maintained House, 9Ft Ceiling And Hardwood Floor In Main Floor, 4 Bedrooms 3 Washroom With Lots Of Sunshine. Walking Distance To High Ranking Bur Oak Secondary School , Wismer Public School And Donald Cousens Public School With Gifted Program. Few Minutes Driving To Hospital And Plaza. Very Convenient To Super Market, Restaurant, And Banks. (id:60365)
7645 16th Side Road
King, Ontario
Welcome To Exquisite & Private, Gated Custom Built beautiful Estate Property, Set On The Majestic Rolling Hills 12+Acres of Farm Land In Holly Park, King City, CONVENIENT LOCATION- 30 MIN TO AIRPORT, 50 MIN TO DOWNTOWN. Pride Of Ownership And Meticulous Attention To Detail Are Evident Throughout. Custom Designed Open Concept Layout & Luxurious Finishes Through This Amazing Bungalow W/Over 8400+ Sq Ft Of luxury Living Space (Main Floor + Fin.Basement) Featuring Exceptional Craftmanship And Upgrades For The Most Sophisticate Buyer. High Quality Build Feat. Nature At Your Door Step, Backyard W/Ingr. Salt Water Pool, Private Oasis, Hot Tub, Entertainers Dream, Peace, Privacy, Pride Of Ownership And Greatness!!! Constructed With The Highest Quality Materials, The Electric Stylish Video-Monitored Gates Open The Drive Along Through Mature Tree Lined Driveway, Grand Foyer & Great Room W/Coffered 18Ft Ceiling, master BR 15ft , the rest 11ft.Pot Lights Through Out, Crown Molding, Games Rm, Exercise Rm With Sauna, Theater, Billiards Rm, Bar & Wine Cellar, Nanny's Suite, Oversize 3.5 car + lift in car garage, Fiberoptic Internet Connection, State of the art 2 GEOTHERMAL SYSTEMS WITH 4 TONS 2-STAGE VERTICAL TRANQUILITY GEOTHERMAL HEAT PUMPS very economical system for your heating and cooling. The only utilities you have to pay for this house is Hydro. Taxes Are A Reflection Of Being Under The Managed Forest Rebate Program, New Proposed Hwy Will Be 5 min To This Property ! **EXTRAS** Refer To Feature List For Extensive List Of Upgrades And Extras And Information On Additional Rooms . There Are Just Too Many High End Features To Mention! Please Enjoy The Video Tour To See Everything This Home Has To Offer! (id:60365)
59 - 1359 Neilson Road
Toronto, Ontario
Introducing an exquisite stacked townhouse offering 2 bedrooms, a den, and 1 bathroom. This expansive residence features a 730 sqft floor plan plus an additional 186 sqft of private outdoor living space. Recently refreshed, the home showcases hardwood/laminate flooring, an upgraded kitchen, and smooth 9-foot ceilings throughout.Enjoy the spacious private patio with a gas line perfect for outdoor entertaining along with pot lights and an upgraded bathroom. The property includes one underground parking space and a storage locker.Ideally located close to shopping center, restaurants, schools, parks, and all essential amenities. A fantastic opportunity to own a beautifully updated home in a prime location. Water is included in maintenance fees.Fully heated underground parking and locker. (id:60365)
509 - 1600 Charles Street
Whitby, Ontario
Discover the luxury and ease of condo living at THE ROWE in the heart of the Port of Whitby. Situated steps from the Go-station, this turnkey 1+1suite features sleek engineered hardwood flooring, upgraded granite countertops, and a bright open concept layout. The Kitchen offers a welcoming breakfast bar with room for four stools. It flows seamlessly into the living area, which opens to a private balcony perfect for enjoying breathtaking sunsets from the comfort of home. Four new stainless steel appliances purchased in October 2024 and a large pantry are an added bonus! The unit includes an exclusive locker and a dedicated underground parking spot for added convenience. Residents enjoy premium amenities, including a resistance pool, billiards room, and a stylish party room with a kitchen for entertaining. Additional perks include guest suites, secure bike storage, and a stunning rooftop terrace complete with a fire pit and barbecue stations. Ideally situated in the vibrant Port of Whitby, you are just steps from shops, recreation, leisure facilities, transit, and waterfront living at its best. (id:60365)
17 Eastwood Avenue N
Oshawa, Ontario
** Beautiful 5 Bed Rm Family Home Upscale Family Neighborhood Steps To Durham College & Backing Onto Camp Samac With Miles Of Trails A Trout Stream & A Huge Pool For Swimming Lessons ** ATTENTION ** HUMONGOUS 35X28 MAN CAVE With Heat & AC +13'+ Ceilings Allowing For Mezzanine & 2 Car Hoists. This Well Cared For Home Has A Renovated Open Concept Kitchen/Dining Area Overlooking A 2 Level Deck & Backyard. The L/R Has A Gas F/P. The Primary Bdrm & Laundry Are On The Main Floor + Upstairs There Is Another 4 Bdrms . The Private Backyard Is 217' Deep Has Its Own Firepit For Family Marshmallow Roasts. Commuters Will Love Being Just Minutes To The 407. Check Out The Attached Virtual Tour !! ***** Updates & Upgrades Vinyl Windows; 200A Breakers; Gas Hwt & Furnace Plus C/A ; Garage Upgrades Inc Shingles, Furnace & AC *****. High Ceilings In The Bsmt With 6 Lrg Windows Could Be Finished With A Private & Separate Entrance Installed For An Apartment. (id:60365)
503 - 1148 Dragonfly Avenue
Pickering, Ontario
Welcome to this rarely offered 1,794 sq. ft. premium stacked condo townhome in Pickering's sought-after Seaton community. This corner unit offers a functional 3-bedroom plus den and 3 bathrooms, thoughtfully upgraded for modern comfort, generous living space, and exceptional commuter convenience. Main floor features an inviting open-concept design with 9ft ceilings that create a bright, airy atmosphere. The upgraded kitchen stands out with its large island, stainless steel appliances, contemporary cabinetry, and ample storage-ideal for daily living and entertaining. This space flows into the dining and living areas and opens to a private balcony. A rare main-floor bedroom with a walk-in closet provides valuable flexibility for guests or multi-generational living. Main floor also features a den currently setup as an office, offering privacy for remote work or study. The upper level includes two spacious bedrooms, each with a private ensuite and walk-in closet. The primary suite offers dual walk-in closets. A dedicated laundry room with a sink and storage enhances functionality, and a second private balcony completes the floor. The property is minutes from Highways 401, 407, 412, and the Pickering GO Station, ensuring seamless connectivity across the GTA. With highly rated public schools nearby, this neighbourhood offers an ideal environment for your children to learn and grow. Grocery stores, parks, and scenic trails are all close by, with the Seaton community continuing its strong growth. Additional upgrades include smart lighting controls, an Ecobee smart thermostat, premium main-floor lighting, and efficient under-stair storage. Parking features an EV-ready garage plus a private driveway. Condo fees cover snow removal for pathways and roads, contributing to low-maintenance living. This turnkey home blends contemporary design, functional enhancements, and an unbeatable location-offering an excellent opportunity in one of Pickering's most desirable communities. (id:60365)
29 Holland Avenue
Toronto, Ontario
Solid Four-Bedroom Detached Home in Prime East York Location! Looking for a fantastic home in one of East York's most desirable neighborhoods? This solid brick and block 4-bedroom family home sits on a spacious 40' x 100' lot and offers incredible potential for buyers looking to add their personal touch. Located just steps away from Topham Park, excellent schools, TTC, shops, and all essential amenities, this property is perfect for those seeking convenience and community.The main floor features a formal living and dining area, a bright eat-in kitchen, and a full 4-piece bathroom. You'll find four generously-sized bedrooms, plus an upper-level 2-piece bath with potential to be converted into a 3-piece for added convenience. The partially finished basement has a separate entrance and offers additional space with a rec room, extra storage or renovate into an apartment or extra living space. The oversized brick garage provides parking for one vehicle, plus ample room for a workshop or additional storage. The fully fenced backyard offers privacy and a great space for outdoor activities.Whether you're a handy buyer looking to personalize your new home or an investor seeking great value in a sought-after area, this is an opportunity you won't want to miss.Don't wait - schedule a viewing today! (id:60365)
7 - 6 Dowry Street
Toronto, Ontario
Luxury Condo Town Home In Prime Agincourt Location. Close To Go Station, Agincourt Mall, Library, Golf Course, Future Sheppard Subway Line, 401 Highway, Excellent School (Agincourt Jr P.S. & Agincourt Collegiate Institute).Quality Built W/Skylight, Spacious Kitchen &Foyer.Family Room Could Be 4th Bedroom. Possible Extra Parking Space,And Much More!Landlord keep one room in basement for furnitures. (id:60365)
412 - 629 King Street W
Toronto, Ontario
Spacious 1-bedroom suite (558 sq ft + 75 sq ft balcony) at the Thompson Residences, perfectly situated in the heart of King West. This bright, south-facing unit features floor-to-ceiling windows and a preferred, quiet layout with a large balcony and a proper bedroom closet and a large locker. Enjoy 9 ft ceilings, hardwood floors, upgraded marble counters, and a sleek Scavolini kitchen with integrated appliances. Steps to work, TTC, restaurants, nightlife and shops. Building amenities include state of the art fitness facility, Yoga/Pilates studio, Toronto's Newest & Impressive 140 Ft Rooftop Pool with Bar/Restaurant & Cabanas (LAVELLE) and a 24 hour Concierge Service. (id:60365)
906 - 77 Mutual Street
Toronto, Ontario
Luxurious Condo In Downtown Core By Tribute Communities, Bright And Spacious 1 Bed 440 Sf Floor With Balcony, Laminate Flooring Throughout, Smooth 9 Ft Ceiling, Modern Kitchen With Quartz Counters And Integrated Appliances, Great Amenities, Steps To Yonge & Dundas Subway, Eaton Centre & Ryerson University, Streetcar At Door Steps And Many More. (id:60365)
106 - 58 Bridgeport Road E
Waterloo, Ontario
Excellent value in the heart of Uptown Waterloo. This spacious 3 bedroom & 2 Washroom condo features new flooring and fresh paint throughout, along with a bright open-concept living area that walks out to a recently constructed open-to-sky podium, ideal for outdoor seating and plant lovers. The Condo Corporation has completed extensive maintenance and updates, including new internal roads and walkways, refurbished doors, refreshed interior paint, and updated hallway carpeting. All utilities are included in the condo fees. Steps to transit, shopping, restaurants, trails, universities, and Uptown amenities. A great opportunity for first-time buyers, downsizers, or investors seeking space and location. (id:60365)
13 Boothill Drive N
Brampton, Ontario
This stunning 3-bedroom detached home in highly sought-after NW Brampton showcases luxury, style, and comfort at its finest. Featuring a bright, open-concept layout with 9 ft ceilings, rich hardwood floors, and dark oak staircase, this home impresses from the moment you walk in. The upgraded gourmet kitchen offers stainless steel appliances, granite counters, and a sleek breakfast bar - perfect for family meals and entertaining. Upstairs, retreat to a spacious primary bedroom with spa-like ensuite and walk-in closet, plus 2 additional generous bedrooms. Thoughtfully maintained and tastefully decorated throughout. Located just steps to top-rated schools, parks, shopping, transit, and all amenities. This is the dream home you've been waiting for - just move in and enjoy! (id:60365)

