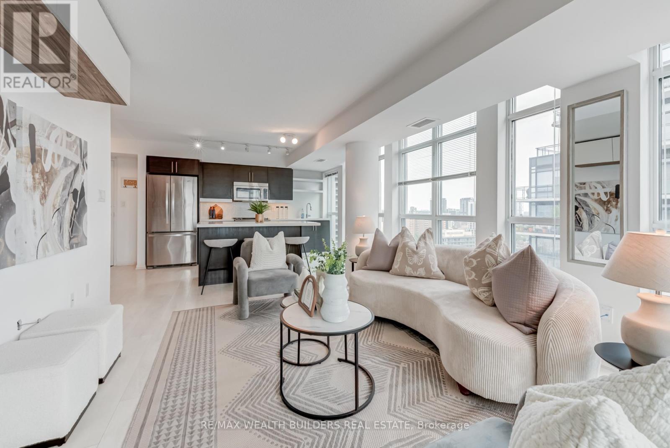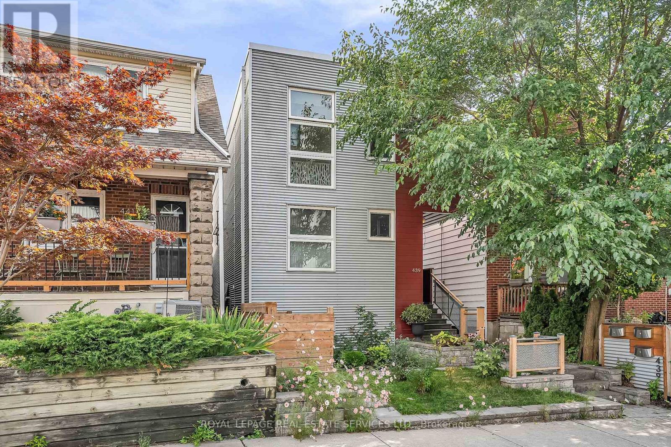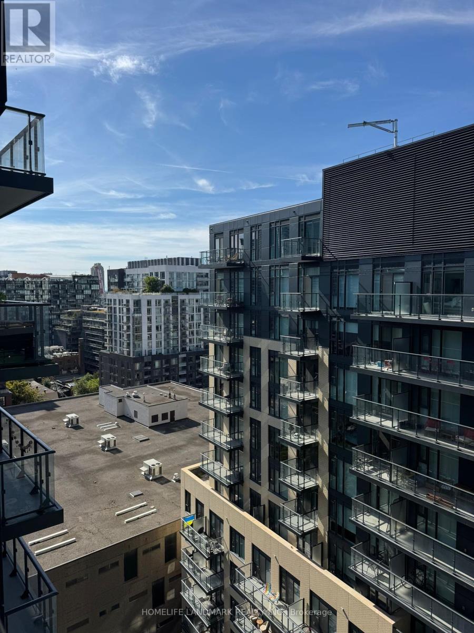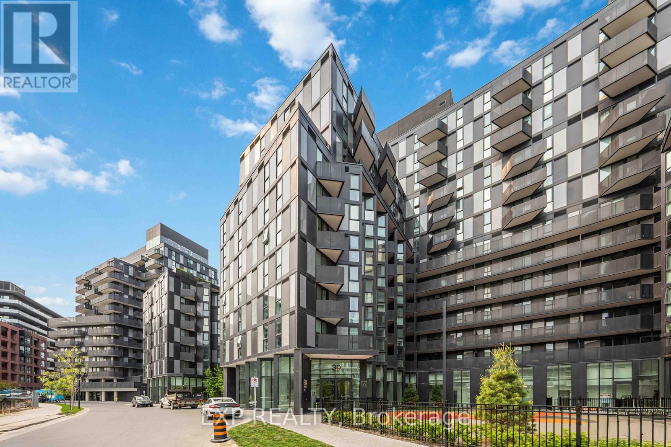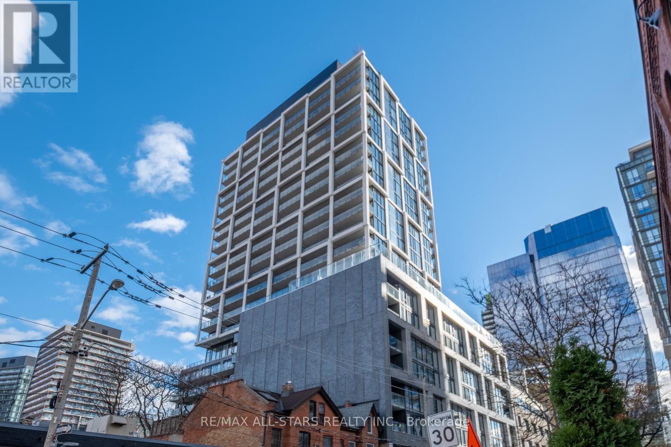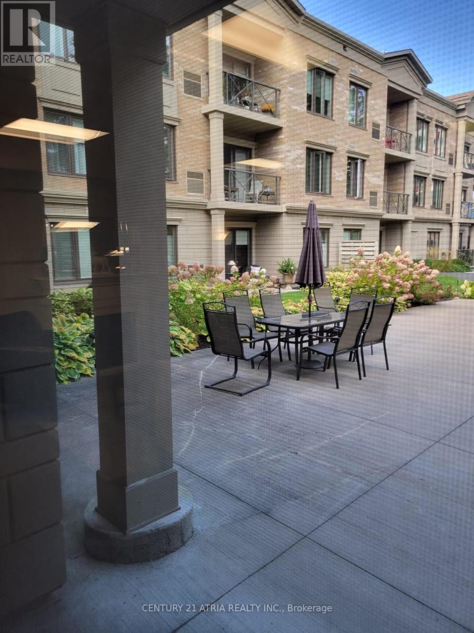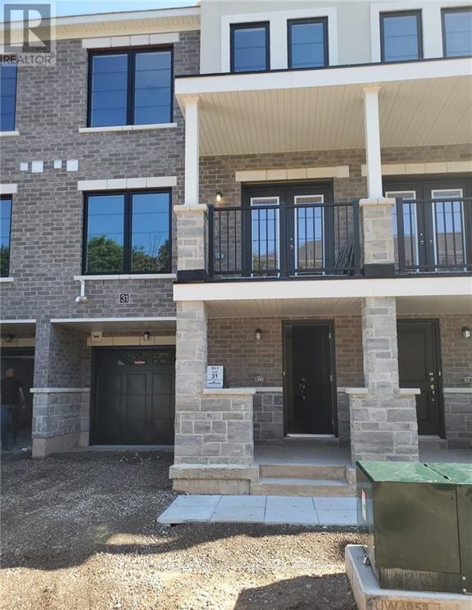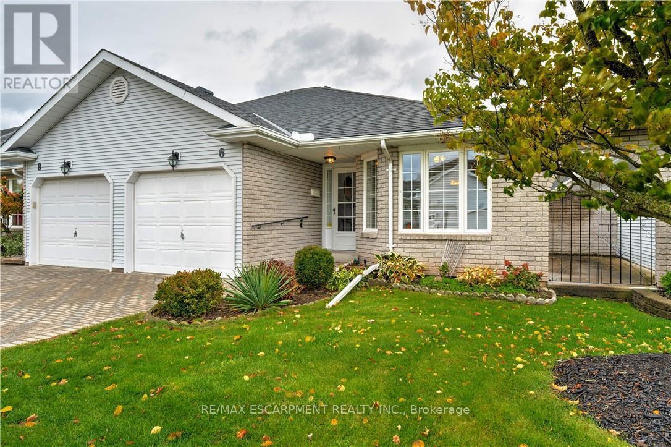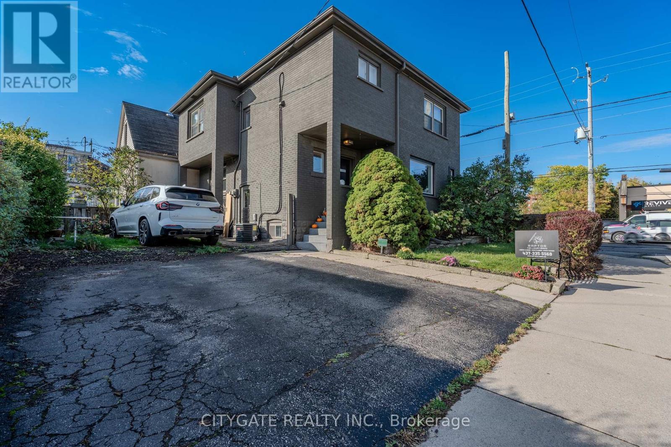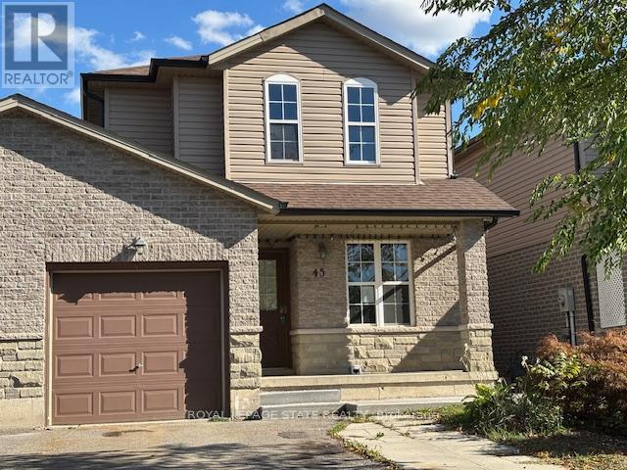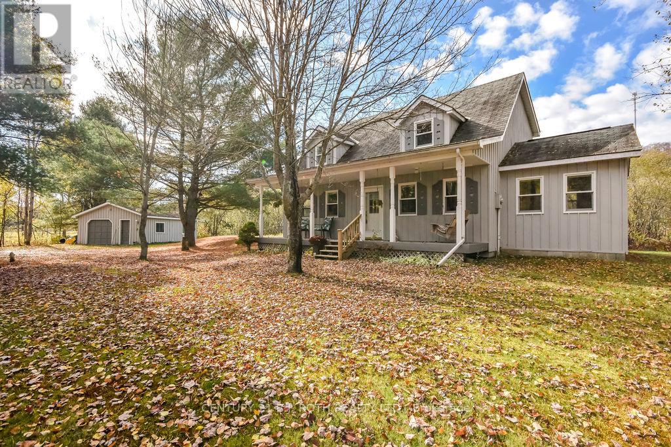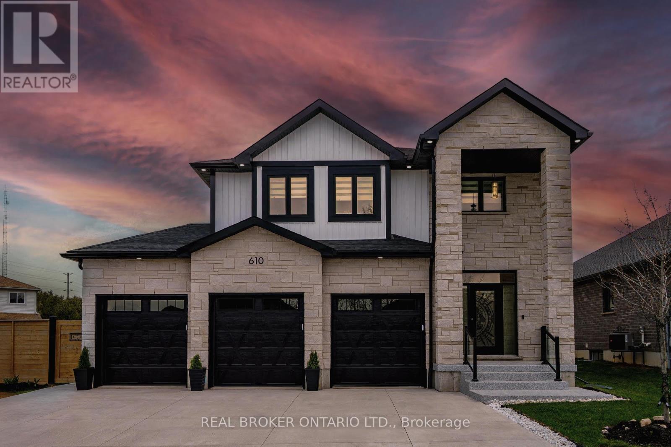2322 - 400 Adelaide Street E
Toronto, Ontario
*RATES HAVE DROPPED AGAIN AND WE'RE PRICED AT $953 PER SQ.FT! - OVER 930 SQ. FT OF TOTAL LIVABLE SPACE AND NOT LISTED FOR A BIDDING WAR* Welcome To Ivory On Adelaide Where Smart Design Meets Everyday Comfort In The Heart Of Downtown. This Beautifully Maintained 2-Bedroom, 2-Bath Suite Features A Split Layout That Offers Privacy And Function, With A Spacious Open-Concept Living And Sleek Kitchen, Complete With Stainless Steel Appliances And Stone Countertops Make It Perfect For Hosting, Complete With Your Custom Built Kitchen Island. All This In A Corner Suite Which Includes Floor-To-Ceiling Windows, Brings In Tons Of Natural Light. For Resident's Security, The Building Offers A Private And Upscale Living Experience With 24-Hour Concierge, Fob-Controlled Access, And Well-Managed Common Areas. Amenities Include A Modern Gym, Stylish Party Room, Rooftop Terrace With BBQs, Guest Suites, And Even A Pet Wash Station. Everything Is Thoughtfully Designed To Make Life Easier, And A Little More Luxurious. 400 Adelaide Is Conveniently And Peacefully Nestled In The Quiet St. Lawrence Neighbourhood, Where You're Just Minutes From The Distillery District, St. Lawrence Market, Grocery Stores, Transit, And Quick Access To The DVP And Gardiner. Whether You're Commuting Or Staying In, This Location Checks All The Boxes For Comfort, Calm, And Connection. (id:60365)
A - 439 Winona Drive
Toronto, Ontario
Modern and full of light 2-bedroom lower-level suite in a purpose-built triplex building. Separate private entrance. This stylish suite features a spacious open-concept living area flowing into a large and modern kitchen with full-size Stainless-Steel appliances, tiled backsplash and huge breakfast bar for casual dining, stone counter tops, plenty of storage in custom cabinetry. Split bedroom layout for extra privacy. Closet organizers, additional wardrobe in hallway, high end finishes. Window coverings installed. Ensuite full size washer and dryer. Radiant floor heating under new Luxury Vinyl flooring throughout, providing extra comfort. Self contained fully separated HVAC systems. Separate main entry to the unit plus walk-out to open patio. Fenced yard with laneway parking w/permeable, environmental green surface. Great location between Eglinton West and St Clair West subway stations. Close to grocery stores, restaurants, cafes and shops on St Clair, great local schools and parks. Very cool place to call home! (id:60365)
Lph12 - 543 Richmond Street W
Toronto, Ontario
Welcome To Pemberton Group's 543 Richmond Residences At Portland. This stunning 1-Bedroom + Den, 2-Bathroom condo at 543 Richmond Street West offers spacious living featuring 9ft ceilings, laminate flooring, stainless steel kitchen appliances and quartz countertops with open kitchen concept. Convenient Location in the Downtown Core. Close to All Amenities, Entertainment District, Restaurants, Boutique Shops, TTC. Building Has Full Facilities: 24 Hours Concierge, Fully Equipped Fitness Centre, Stunning Lounge and Party Room, Rooftop Terrace with outdoor BBQ Area and Outdoor Swimming Pool. (id:60365)
219 - 30 Tretti Way
Toronto, Ontario
Discover this sleek & modern 2-bedroom 2-bathroom suite, nestled in the heart of Toronto's vibrant Clanton Park community. Thoughtfully designed with contemporary finishes, the unit features a stylish kitchen with quartz countertops & stainless steel appliances, a private balcony and a spacious primary bedroom with ample closet space. Included is a storage locker to go along with top-notch building amenities, such as a concierge, gym, party/meeting room, recreation room and a rooftop deck/garden. Ideally situated just steps to Wilson Subway Station, Yorkdale Mall, parks, schools, and major highways - this location offers exceptional urban convenience. (id:60365)
501 - 55 Ontario Street
Toronto, Ontario
Gorgeous1 Bedroom In Sought After Chic East 55 Building! Open Bright Layout With Plenty Of Natural Sunlight W/Large Floor To Ceiling Windows & An Large Balcony With Unobstructed Views And Gas Bbq Hookup. Impeccable Design Showcases Open Concept Living, 9' Exposed Concrete Ceilings And Feature Walls. Modern Kitchen With Gas Cooktop And S/S Appliances & Built-In Dishwasher. Bathroom With Glass Enclosed Shower W/ Deep Soaking Tub. Steps To St. Lawrence Market, TTC Transit, Distillery District, Restaurants & More! (id:60365)
869 Clonsilla Avenue
Peterborough, Ontario
Welcome to The Kawartha Glen Condo, an upscale quiet residence in west Peterborough. This unit offers a bedroom plus den (could be used as 2nd bedroom), 2 washrooms, ensuite laundry, parking and a locker. Enjoy summer evenings in your large private balcony overlooking the manicured grounds. The building offers a lounge and patio with BBQ area. Close to mall, groceries, golf club and hospital. (id:60365)
31 - 383 Dundas Street E
Hamilton, Ontario
Step into this stylish, modern 2-bedroom, 2.5-bathroom townhome, boasting 10-foot ceilings and an open-concept, 1,260 sq.ft. layout. This property is impeccably maintained, featuring a sleek kitchen with stainless steel appliances and sunlit living spaces. A standout feature is the privacy: both upstairs bedrooms come with their own private ensuite bathrooms, a major draw for roommates or professionals.The location offers unmatched convenience. Situated in the charming Village of Waterdown, you get a quaint community feel with urban accessibility. Professionals will appreciate the direct access to the 403, 407, and QEW, and the quick 5-minute drive to Aldershot GO Station for an easy commute to Toronto. This home is also perfect for young families seeking an excellent community or executive couples looking for high-end, low-maintenance living. Enjoy local parks, shops, and amenities right nearby. (id:60365)
6 Village Drive
West Lincoln, Ontario
6 Village Drive, Smithville - a charming bungalow townhome in the popular Wes-li Gardens. This recently updated home features fresh paint, new berber carpet in the Bedrooms, new countertops in the Kitchen & Bath, and new Bathroom flooring. Offering a blend of comfort, functionality, and a low-maintenance lifestyle in a small town environment. The spacious layout includes a large Kitchen with ample cabinets & countertops, an open concept Living & Dining room, a private rear deck, and a 2nd private secret garden off the Dining room. The generously sized primary Bedroom includes two large closets and is next to a 5-piece bath with a separate shower. There is also a bright, spacious 2nd Bed/Den on the main level, a convenient main floor Laundry, and a large Mudroom with inside access to the attached garage. The lower level offers a Recreation rm & 2 bonus rooms, ideal for crafting, a workshop, or a home office, along with plenty of storage space. This home is located within walking distance to shopping, cafés, parks, and the community centre, making it a fantastic opportunity for empty nesters, down-sizers, or retirees to enjoy maintenance-free living in an amazing community. The affordable condo fees $275.00 monthly includes building insurance, common elements, exterior maintenance parking, snow removal & lawn maintenance. Public open house Saturday Nov. 8TH 2-4 PM (id:60365)
2 - 209 Homewood Avenue
Hamilton, Ontario
Step into this stunning, fully renovated 2-bedroom upper unit offering the perfect blend of modern comfort and urban convenience. Bright and inviting with large windows, open-concept living, and a sleek kitchen with a new dishwasher. The 4-piece bath has in-suite laundry and ensuite access from the primary bedroom. Enjoy private laundry, dedicated parking, and a prime central Hamilton location, minutes to transit, shops, hospitals and parks. Move-in ready! (id:60365)
45 Thames Way
Hamilton, Ontario
Welcome to 45 Thames Way, this spacious Link detached freehold home has 3+1 beds, 4.5 baths. The main level is open plan kitchen/living/dining area with hardwood floors, fireplace in living room, granite counters in the kitchen and a separate den (or 4th bedroom), with a 2 pc bath and inside entry to the single garage. Upstairs there are three bedrooms, TWO with ENSUITES, the Master also has a walk in closet. A third bedroom, 4 pc main bath and laundry closet complete this level. The basement: 3 rooms, a walk out to the fenced back yard, kitchenette, 3 pc bathroom & laundry closet - great space for in-laws and teens alike! The paved driveway provides additional parking for with the single attached garage, which has access door to yard. Amenities, HWY access, airport and more nearby make this a great place to call 'home'! (id:60365)
1048 Old North Road N
Huntsville, Ontario
Charming Country Retreat Just Minutes from Huntsville! Welcome to this beautiful 2-storey, 3-bedroom, 2-bathroom home nestled on a picturesque and private 1 acre lot - an ideal setting for those seeking peace, space, and a connection to nature. Inside, you will find warm hardwood floors throughout and a spacious family room featuring soaring cathedral ceilings and stunning timber frame accents - perfect for cozy evenings or entertaining guests. The large eat-in kitchen is ideal for entertaining friends and family. Enjoy your morning coffee on the inviting covered front porch, or spend your weekends tinkering in the oversized 1.5 car detached garage which is ideal for storing all your toys or creating a dream workshop. The expansive lot provides ample space for gardening, play, or simply soaking in the serene countryside.Located just minutes from Huntsville's vibrant downtown with shopping, dining, schools, and recreation nearby. Outdoor enthusiasts will love the access to hiking, biking, fishing, snowmobiling, and ATV trails right at your doorstep. Dont miss this opportunity to own your own slice of paradise in Muskoka's stunning landscape! (id:60365)
610 Conners Drive
North Perth, Ontario
Luxury Living in a Prestigious Listowel Community. Welcome to a one-of-a-kind executive home that masterfully blends luxury, functionality, and contemporary style set in one of Listowel's most sought-after neighbourhoods. This exceptional residence spans three beautifully finished levels, offering spacious, open-concept living with elegant modern touches throughout. Featuring 4+1 bedrooms and 4 luxurious bathrooms, this home is ideal for families who value space and comfort. The chef-inspired kitchen boasts sleek quartz countertops, a striking modern backsplash, and premium finishes, perfect for both everyday meals and entertaining. The main and lower levels are enhanced by two cozy shiplap enclosed gas fireplaces, architectural light fixtures, and pot lights throughout inside and out. Retreat to the stunning primary suite complete with a 5-piece spa-like ensuite, including a frameless glass shower, relaxing soaker tub, and a spacious walk-in closet. A finished basement with an additional bedroom, a cold room, and a mudroom offers flexible living options for extended family, a home office, or a private guest space. Enjoy the luxury of a 3-car garage and a no-sidewalk driveway that comfortably parks up to 6 vehicles ideal for hosting or growing families. The custom wrought-iron staircase with wrought iron pickets leads to the second floor, water filtration system, and extensive upgrades elevate the homes distinctive appeal. All of this is just minutes from the hospital, schools, parks, and all of Listowel's essential amenities. There's truly nothing else like it on the block, this is not just a home, it's a lifestyle. Don't miss your chance to own this showstopper and schedule your private tour today! Join us for an Open House on Saturday November 22nd from 12:00 - 2:00pm. (id:60365)

