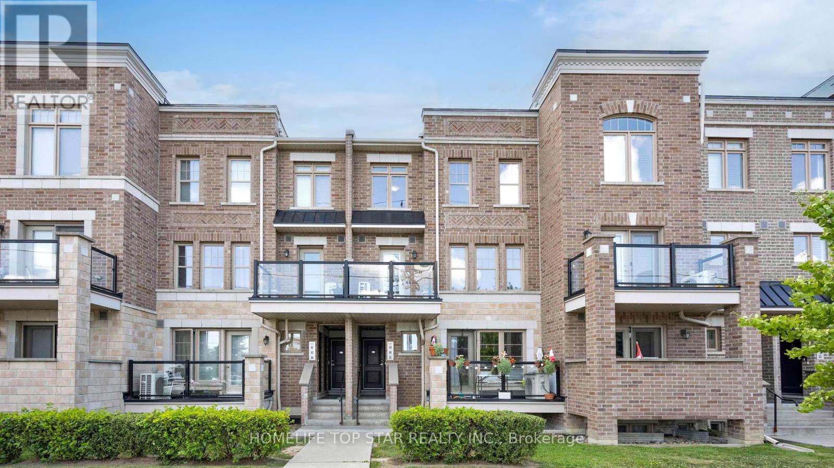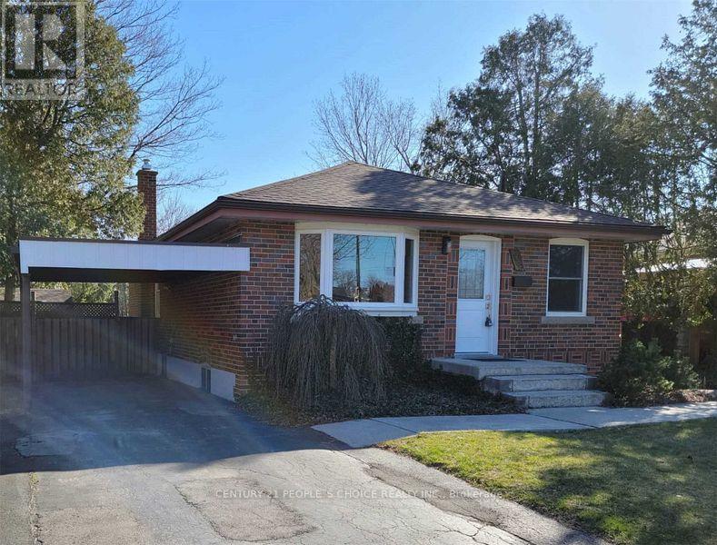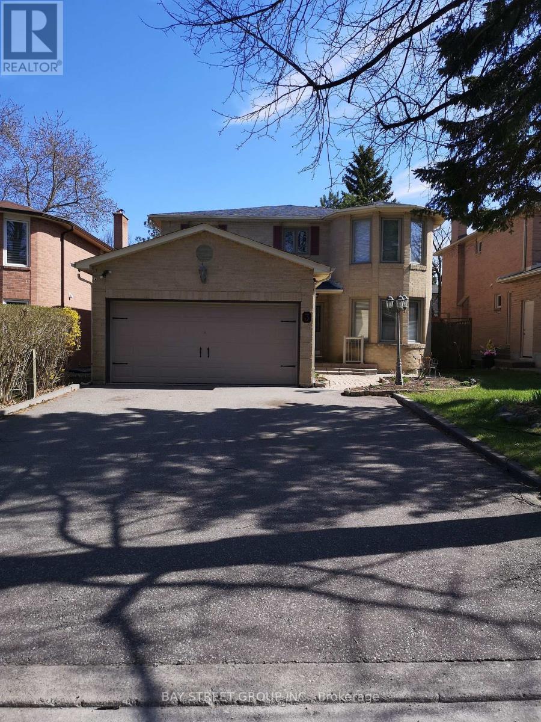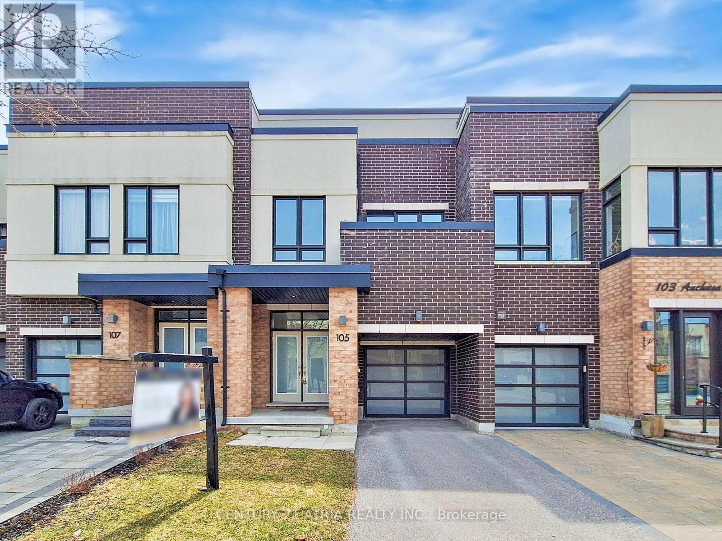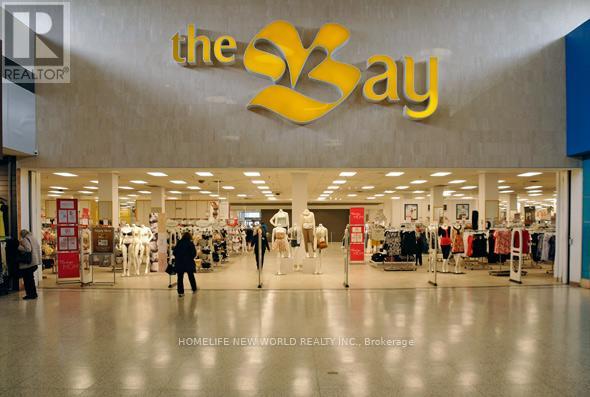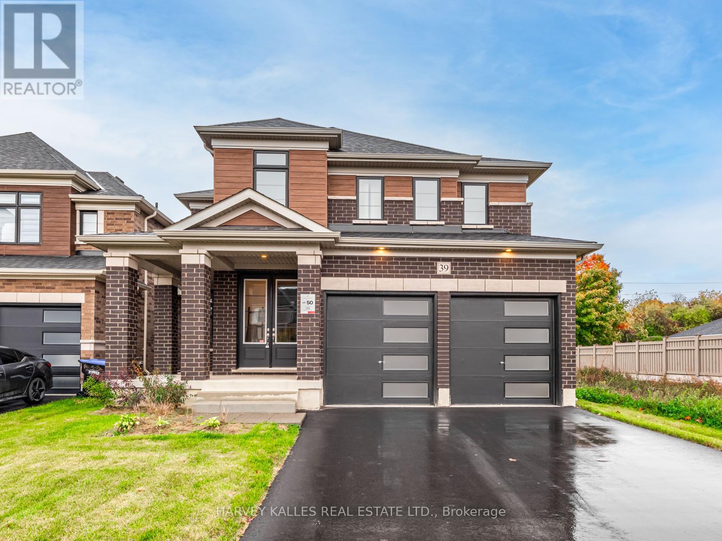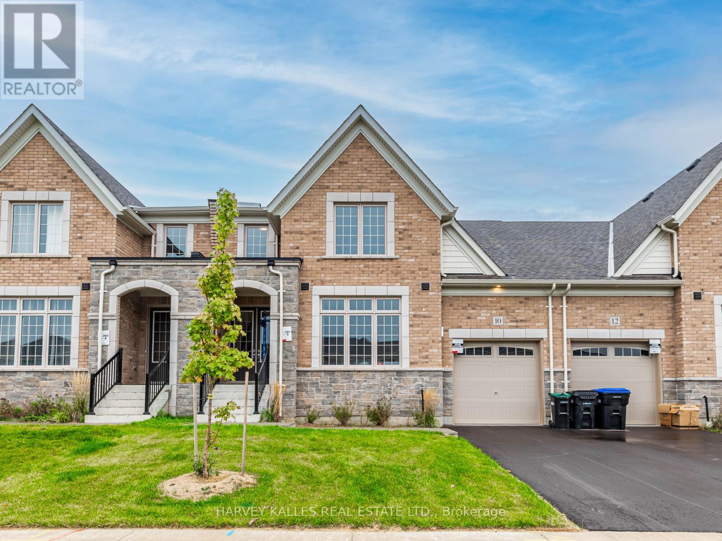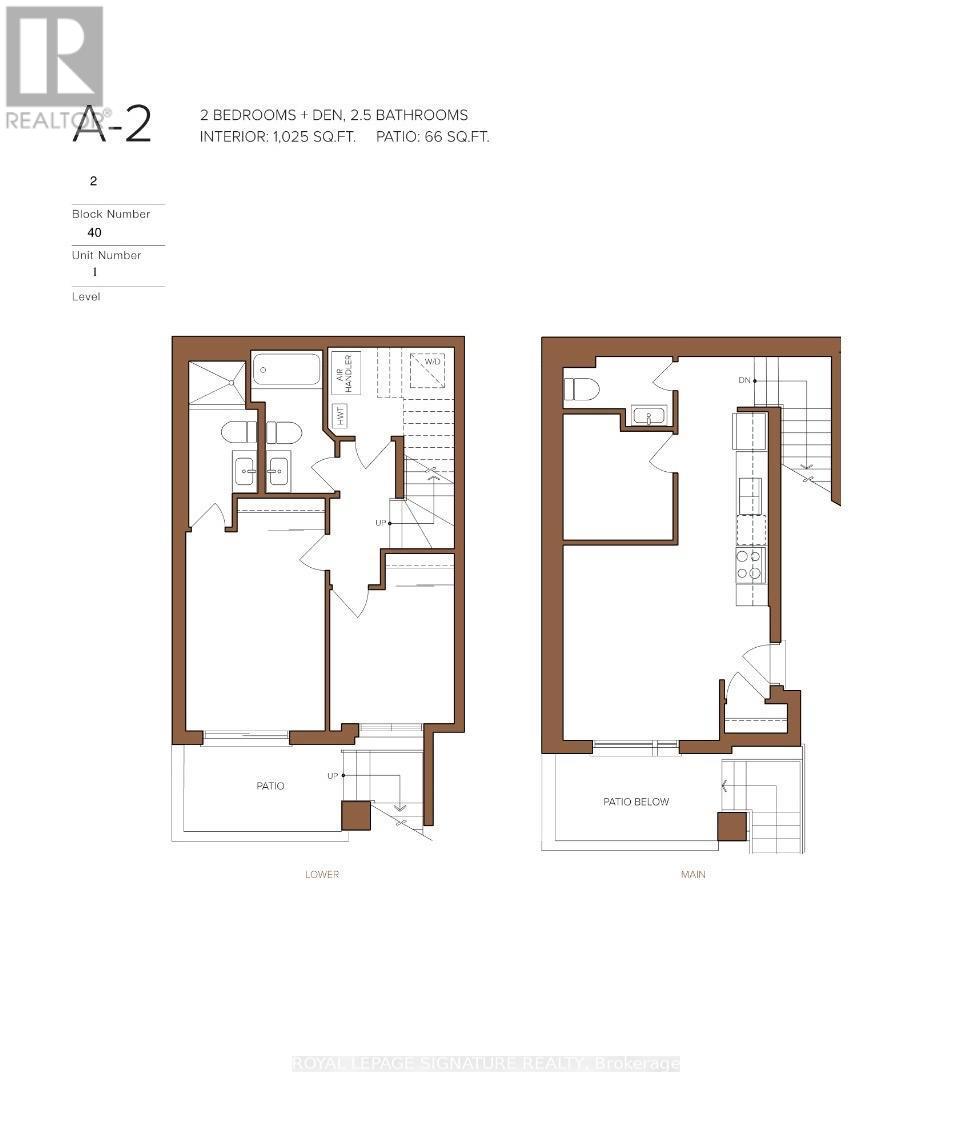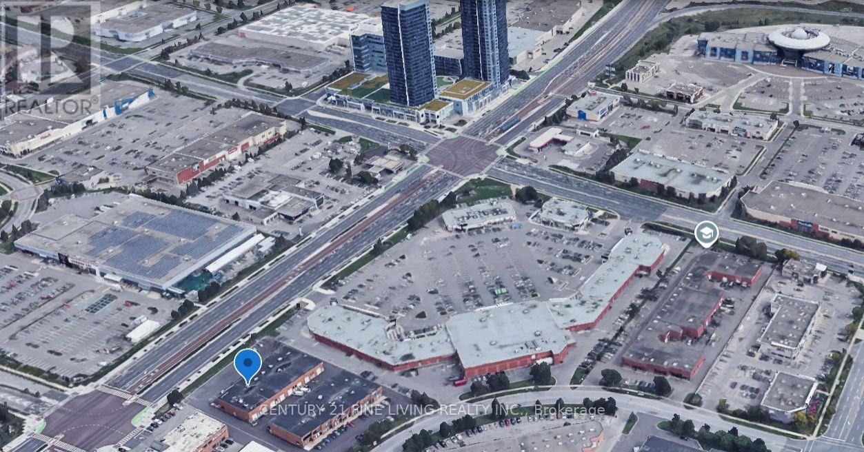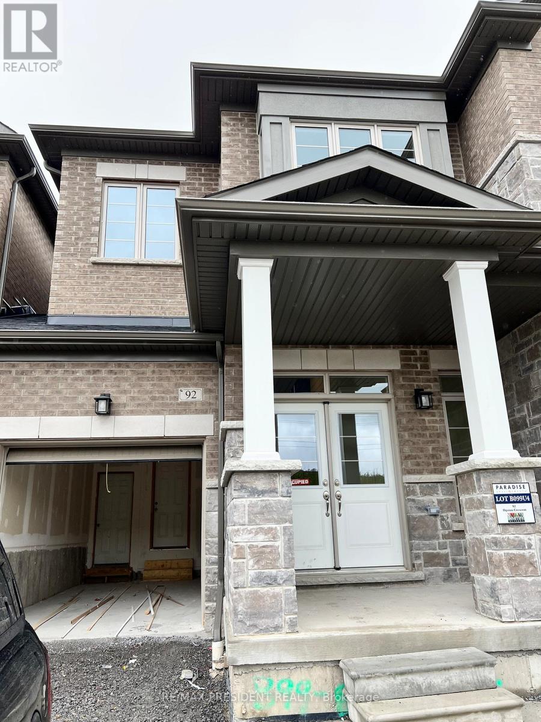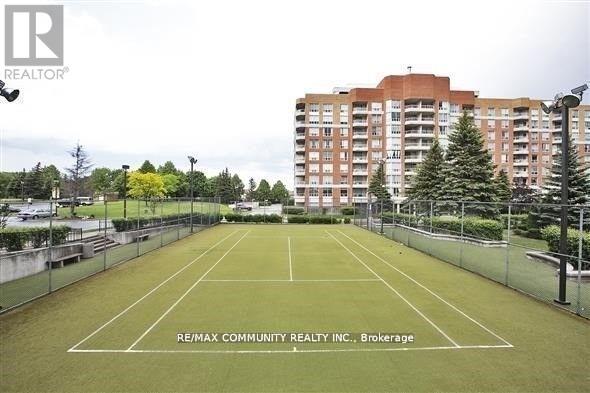60 - 2315 Sheppard Ave West Avenue
Toronto, Ontario
Beautiful Recently Renovated Condo Townhouse With Open Concept, Large Living and Dining Area. Laminate Floor throughout the unit. Modern Kitchen With Stainless Steel Appliances and Quartz Countertops. Walk-Out to Private Balcony. This Home Features two Spacious Bedrooms With large Windows And two Bathrooms. Second Floor Laundry. Steps To TTC and Minutes to Major Highways 401/400, Shopping, Restaurants, Golf, Parks, Community Center and Schools. Close To York University. Move in ready! (id:60365)
6103 - 30 Shore Breeze Drive
Toronto, Ontario
Newer Condo unit In Eau Du Soleil Sky Tower with a breathtaking view of lake and marina . Engineered hardwood flooring, Stainless Steel Appliances and 10' high ceiling. Walk out to large balcony from both living and bedroom. Luxurious amenities include Saltwater pool, Games room, Lounge, Gym, Concierge, CrossFit training studio, Yoga & Pilates studio, Party room, Guest suites, Rooftop patio overlooking the City & Lake. ***Access to exclusive Sky Lounge*** (id:60365)
Lwr Lvl - 1482 Fisher Avenue
Burlington, Ontario
Bright And updatedted 1Br Basement Apartment With Separate Side Entrance And One Parking. Public Transit At Door Step. Close To Most Amenities, School, Walking Trail And Parks. (id:60365)
Main - 3 Feltham Road
Markham, Ontario
This is a beautiful and well maintained 4 bed room family home! Located on a quiet sought after street! Recently renovated kitchen cabinets with S/S appliances, granite counter tops, ceramic backsplash. Master bedroom features 5pc ensuite with W/I closet and sitting area. Top ranked schools: Markville Secondary School and the elementary school! Close to shops, banks, restaurants, and much more! Don't miss it! (id:60365)
105 Anchusa Drive
Richmond Hill, Ontario
A Rare-Find Stunning Townhome Back To Oak Ridges Moraine With Spectacular Tree Top View. Urban Town From Award Winning Aspen Ridge Homes. Kettle Lakes Club On Bayview. S/S Appliances. Open Concept Dining Area & Family Rm. Hardwood Floors Throughout and 9 Feet Celling On Main. 9ftCelling For 2nd & 3rd Bedrms. Upgraded Pot Lights On Main. Master Bedroom 4 Pc Ensuite With Upgraded Freestanding Tub, His & Hers Closet. 2nd Bedroom W/O To Balcony. Upgraded private Den inside Master bedroom. Enjoy The Outdoors With A 5-Mintuite Walk To Lake Wilcox, Sunset Boardwalk, Bethesda Trail, Water Park And Skatepark With Also The Oak Ridges Community Centre Pool Located Just Across Bayview Avenue. Don't Miss The Opportunity To Call This Your Home, Where Suburban Tranquility Meet Contemporary Convenience . A MUST SEE PROPERTY! (id:60365)
Main- - 93 Clark Avenue
Markham, Ontario
Fully furnished Bedroom Of A Detached Home At main Level. Located In Highly Sought After Area. Right at corner of Yonge/Steels *Walking Distance to Yonge St! Parks, Stores, Restaurants...walk to all amenities. Newer kitchen with stainless steel appliances, Newer hardwood flooring.Renovated bedroom, shared kitchen and laundry room. Perfect for single person. No pet. For lease 4 months and up. (id:60365)
39 Sandhill Crescent
Adjala-Tosorontio, Ontario
A stunning 5 bedroom and 5 bathroom masterpiece in the heart of the Colgan Community. This brand new never lived in home is the epitome of elegance, space and thoughtful design. Nestled in the prestigious and picturesque Colgan community, this pristine residence offers luxury living, combining modern functionality with timeless charm. Step inside to discover a beautifully designed layout with soaring ceilings, abundant natural light, and impeccable finishes throughout. At the heart of the home is the gourmet kitchen, featuring an oversized island, quartz countertops, a large walk-in pantry and a seamless connection to the sunlit breakfast area and spacious great room with a gas fireplace - perfect for both everyday living and entertaining. A formal dining room with convenient servery and mudroom with direct garage access further enhance the home's functional and elegant design. Upstairs, you'll find five generously sized bedrooms, including a luxurious primary suite with a spa-like ensuite and large walk-in closet. The upper level also boasts a convenient laundry room. With a double car garage and optional upgrades already in place, this home delivers both luxury and practicality that you will not want to miss! (id:60365)
10 Bayberry Drive N
Adjala-Tosorontio, Ontario
A stylish gem in Colgan Crossing! Built by award winning Tribute Communities, this brand new never lived-in 3 bedroom, 3 bathroom home offers a beautifully designed living space with modern finishes. Featuring an open concept main floor, soaring ceilings and a gourmet kitchen with a large island - great for entertaining! Main level boasts two bedrooms including the primary bedroom with ensuite bathroom and walk-in closet. The second level has an additional spacious bedroom and versatile loft which adds the perfect touch of flexibility for a home office or family lounge. Located in the charming and growing Colgan Crossing Community, this is elevated living just minutes away from nature, schools (id:60365)
209 - 113 Marydale Street
Markham, Ontario
Modern 2 Bed Den 1025 Sq Ft | 1 Parking Markham & Denison Bright and spacious 2 bedroom den urban town featuring approx. 1,025 sq ft of stylish living space with an open-concept layout and premium finishes. Modern kitchen with quartz counters and stainless steel appliances. Primary bedroom with ensuite bath and generous closets. Versatile den ideal for office or guest use. Includes 1 underground parking space.Excellent location near Markham & Denison close to top-rated schools, parks, community centres, shops, and transit. Minutes to Hwy 407 and GO Station. Perfect for professionals, young families, or investors seeking quality and convenience in one of Markham's most connected communities. (id:60365)
12 - 136 Winges Road
Vaughan, Ontario
This is a rare opportunity to acquire a highly versatile commercial/industrial unit in one of Woodbridge's most desirable and high-traffic locations situated at the bustling intersection of Highway 7 and Weston Road. This strategic location places your business in the centre of a well-established commercial corridor, surrounded by national retailers, offices, and major transportation routes. The unit offers approximately 1,788 square feet of flexible space with soaring 18-foot ceilings, providing an open and airy feel that can accommodate a wide range of commercial or light industrial uses. Whether you're an end-user looking to grow your business or an investor seeking a high-demand asset, this space offers exceptional functionality and long-term value. Designed for both visibility and practicality, the unit features prominent frontage on Highway 7, delivering excellent exposure and high signage potential ideal for businesses that benefit from drive-by visibility and brand recognition. A rear-grade level garage door allows for easy loading and deliveries, making it suitable for warehousing, distribution, showroom use, or a hybrid retail/industrial model. This is one of the few opportunities in the area to own your space rather than lease, offering long-term cost stability and control over your operations. With close proximity to Highways 400, 407, and 427, the location also provides seamless access to the GTA and beyond. Don't miss your chance to position your business in a premium commercial hub with strong growth potential and unmatched accessibility. (id:60365)
92 Ogston Crescent
Whitby, Ontario
Townhouse for lease in a wonderful new neighbourhood. No houses across the street and quiet neighbourhood. Close To School, Park, Grocery, Shopping Centre. Open Concept with Plenty Of Natural Light with Backyard and front yard (id:60365)
1110 - 430 Mclevin Avenue
Toronto, Ontario
Two BR, Two WR, Two U/G Parking, One locker, Open balcony and Ensuite laundry. Laminate flooring, Fresh painting and move in condition. Close to schools, recreation center, library, park and mall. TTC within steps connecting to Scarborough town center and hwy 401 within minutes. ***Lowest maintenance fee compared to similar units @ Mayfair on the green*** (id:60365)

