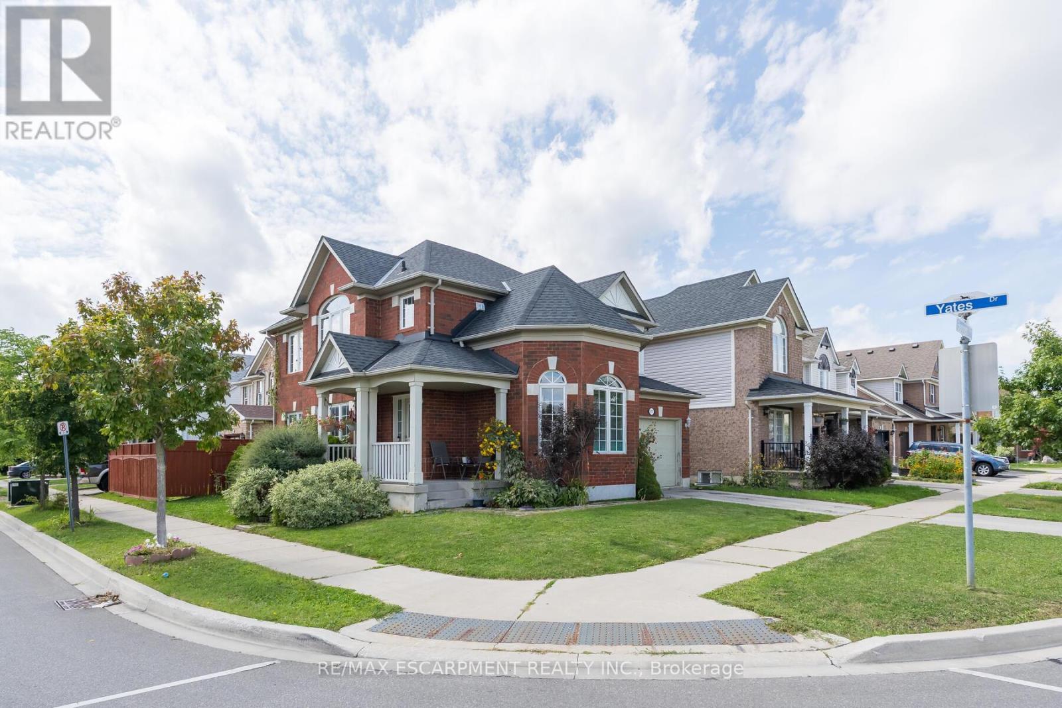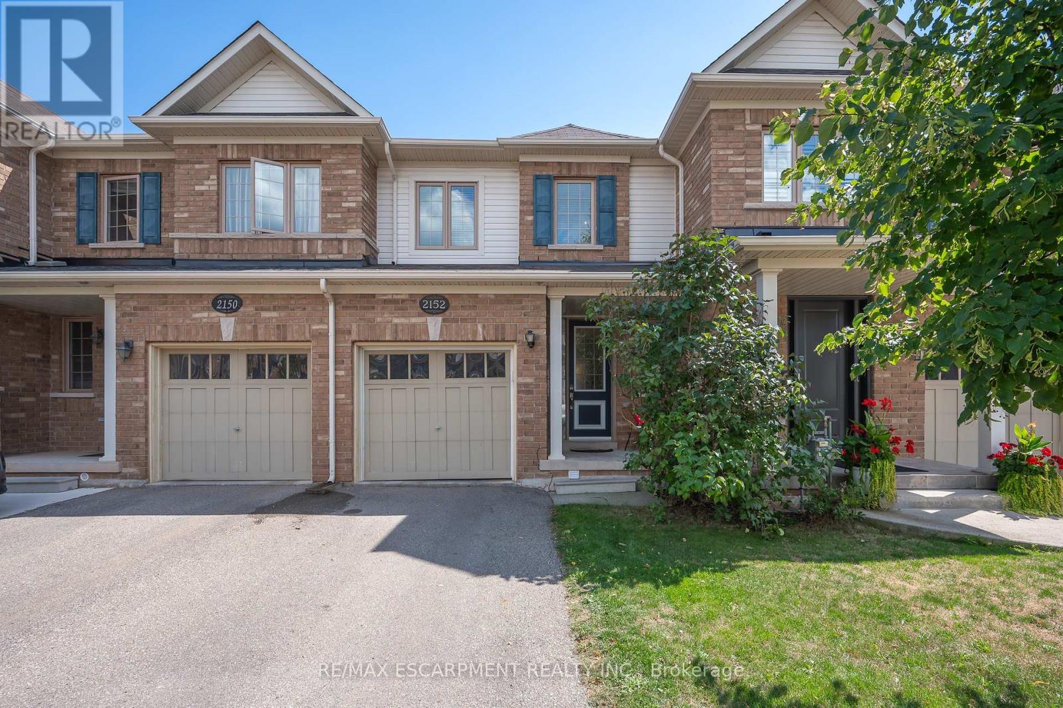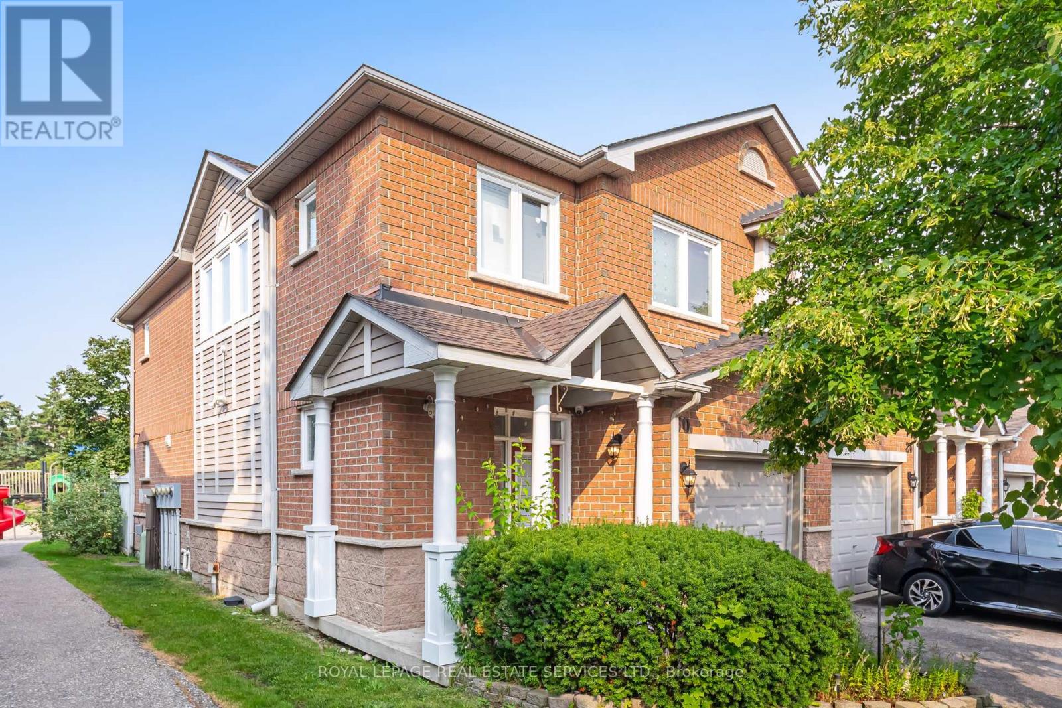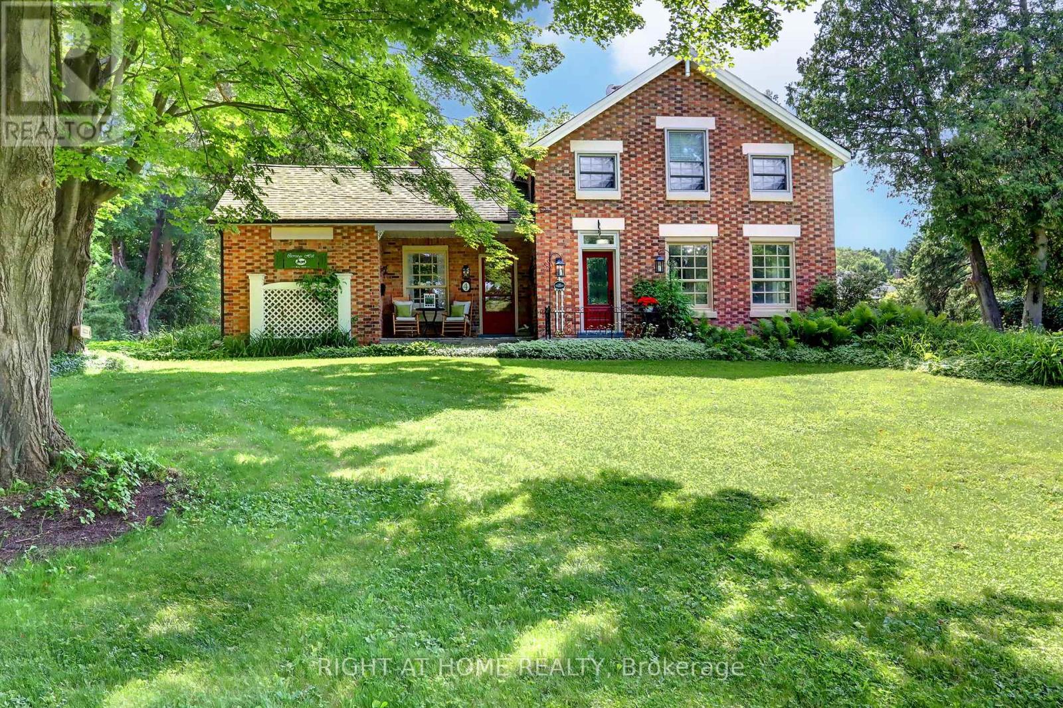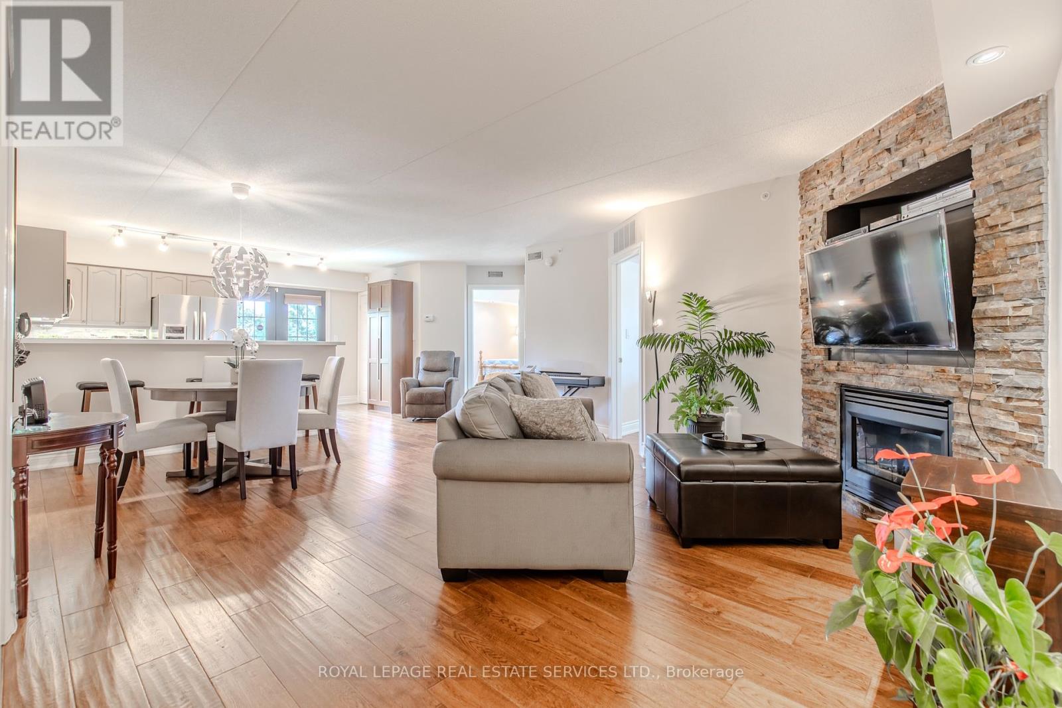673 Bennett Boulevard
Milton, Ontario
Welcome to 673 Bennett Boulevard in Milton's highly sought-after Hawthorne Village! This bright and spacious "Wyndham Corner" model offers 1,835 sq. ft. of living space plus a finished basement, featuring 3+1 bedrooms and 3 washrooms. The excellent open-concept layout is highlighted by a stunning living room with 12 feet ceilings and oversized windows, filling the home with natural light. The upper level boasts generously sized bedrooms, convenient second-floor laundry, and brand-new luxury carpet on the stairs and throughout the upper floor. The partially finished basement offers an additional bedroom/office, recreation space, storage, and a rough-in for a 4th bathroom perfect for a growing family or guests. Step outside to a fully fenced backyard, ideal for kids and pets. Located directly across from a school and park, this home offers incredible family convenience while being close to shopping, transit, and major highways. (id:60365)
929 Daryl Drive
Burlington, Ontario
A spacious 2-storey, 4-bedroom, 2-bathroom semi-detached home offering exceptional value in one of Burlington's most desirable locations. Set on a wide lot with excellent curb appeal, this property is tucked into a quiet, commuter-friendly enclave that perfectly balances convenience and lifestyle. Step inside to discover a bright, versatile layout designed for comfortable family living. With four generously sized bedrooms, two full bathrooms, and plenty of living space across two levels, this home is ideal for growing families, entertaining, or creating a home office. The location is unbeatable just minutes to Aldershot GO, Highways 403 and 407, the Royal Botanical Gardens, and vibrant LaSalle Park with its marina, trails, and waterfront views. Enjoy the ease of city living while being surrounded by nature and community amenities. Don't miss this opportunity to own a spacious 2-storey home in a prime Burlington neighbourhood (id:60365)
2152 Fiddlers Way
Oakville, Ontario
Welcome to this beautifully upgraded freehold townhouse in Oakville's prestigious Westmount community, where comfort meets contemporary charm. Step inside to a bright, open-concept main level beginning with sleek porcelain tile floors in the foyer, setting the stage for a stylish and welcoming interior. The living and dining areas flow effortlessly for easy entertaining, while the sunlit family room offers a cozy retreat. Beautiful engineered hardwood flooring runs throughout these main living spaces and matches the staircase, adding warmth and character. The kitchen, renovated in 2024, is a true centerpiece featuring custom cabinetry, gleaming quartz countertops, stainless steel appliances, porcelain tile flooring, and a stylish peninsula with a convenient two-seater eating area, perfect for morning coffee or casual bites. A handy 2-piece powder room completes the main level. Upstairs, the spacious primary suite offers a walk-in closet and a private 4-piece ensuite, while two additional bedrooms share a second 4-piece bathroom, ideal for family, guests, or a home office. The finished basement adds valuable bonus space for a gym, media room, or play area, and includes the laundry area, a utility room for extra storage and mechanicals, and a cold cellar, ideal for preserving seasonal goods. Outside, enjoy a private, grassy backyard perfect for summer gatherings or peaceful evenings. With a new roof completed in 2020 and pride of ownership evident throughout, this home is beautifully maintained and ready to welcome its next chapter. Located in a quiet, family-friendly neighborhood close to parks, trails, top-rated schools, and Oakville Hospital, with easy access to highways and transit, this is your chance to live in one of Oakville's most desirable communities. (id:60365)
30 - 833 Scollard Court
Mississauga, Ontario
Welcome to this beautifully upgraded end-unit condo townhouse, ideally tucked away on a quiet court in the heart of Mississauga. Boasting over 2,000 square feet of thoughtfully designed living space, this impeccably maintained home features elegant hardwood flooring throughout both the main and upper levels.The open-concept main floor offers a seamless flow, perfect for everyday living and entertaining. Enjoy a spacious dining area, a chic 2-piece powder room, and a kitchen equipped with built-in appliances. The inviting living room is warmed by a cozy fireplace and overlooks a sun-drenched backyard facing a children's playground - a serene setting for families. Upstairs, the expansive primary suite offers his and hers custom closets and a luxurious 4-piece ensuite. Three additional generously sized bedrooms and a beautifully updated 4-piece bathroom complete the upper level. Custom closets throughout by Grinyer add both style and smart storage, while WiFi-controlled LED pot lights elevate the ambiance throughout the home.The finished basement has been recently renovated to include a modern bathroom, a functional laundry area, and plenty of storage space. Situated minutes from Square One, top-rated schools, major highways, parks, and dining- this home truly checks athe boxes. A must-see gem in a prime location! (id:60365)
22 - 4823 Thomas Alton Boulevard
Burlington, Ontario
Corner unit living at its best! This 3-storey, 3 bedroom, 3 bathroom townhome in Alton Village features natural light on every level, a flexible lower level with walkout, and the most impressive backyard in the complex. The main floor offers open-concept living and dining areas with a modern kitchen designed for both everyday life and entertaining. Upstairs, youll find bright bedrooms including a primary suite with walk-in closet and ensuite. The lower level flex space is perfect for a family room, home office, or gym, with direct access to the private backyard retreat ideal for gatherings, kids play, or quiet relaxation. Inside entry from the garage, ample storage, and thoughtful finishes throughout add to the appeal. Close to schools, parks, shopping, and highways, this home combines comfort, convenience, and one of the best outdoor spaces in the community. (id:60365)
4 Ironhorse Crescent
Caledon, Ontario
Pride of ownership shines through in this well-cared-for semi-detached home, owned by the original family since it was built in 2002. Thoughtfully updated and maintained with care and attention, this home offers a warm and inviting space that blends functionality with style. The main floor is designed for connection, with the living/dining room flowing into the kitchen, making it ideal for daily life and hosting guests. A large sliding door brings in natural light and opens to a beautifully landscaped backyard complete with a spacious deck--your own private in-town oasis. Upstairs, newer laminate flooring ties together three comfortable bedrooms. The primary suite features a walk-in closet and a relaxing ensuite bath offering a calm retreat to leave the day behind. The fully finished basement adds valuable living space, with cozy berber carpeting, recessed lighting and plenty of room for a rec-room, home gym, or office. The garage is well-equipped for hobbyists or hands-on homeowners, showcasing ample shelving and room for tools and storage. Set on a quiet crescent in a mature neighbourhood, this home is close to schools, parks, shopping, and just minutes from Highway 50, the Caledon Rec-Centre, and Albion Hills Conservation Area. Warm, welcoming, and ready for its next chapter, this is a home you'll feel good coming home to. (id:60365)
4 Stewarttown Road
Halton Hills, Ontario
Discover the perfect blend of historic charm modern comfort with this unique 1.5-storey home, set on over 1.2 acres of private, tree-lined property in the heart of Stewarttown allowing up to 3 dwelling units on the property. Boasting a distinctive brick façade, this 3-bed, 2-bath home features character-rich details including two cozy fireplaces, high ceilings, tall baseboards & deep windowsills. The rooms are all generous sized to fit all your furniture, or even some of theirs! The eat-in kitchen has a gas range, granite counter tops, beautiful glass door cupboards, built-in appliances and a tall pantry for extra storage. Laundry is located on the second floor. This room can be easily converted to a 4th bedroom or even a Kitchen as it once was. This home is equipped with a brand new high efficiency boiler for heat and endless on demand water, plus, an Air Handler for both heat and air conditioning giving options for your comfort.Step outside to your backyard oasis complete with a heated saltwater pool, cascading waterfall, and a beautiful gazebo ideal for relaxing with just the family or entertaining a group of friends.Surrounded by mature trees, the setting is park-like, peaceful and private. For your parking needs, you have a 2.5 car garage and driveway spacefor easily 8+ vehicles. Halton Hills zoning allows for a 1500 sqft detached Accessory Dwelling Unit (ADU), plus an accessory apartment in the main building or addition to the main building.Enjoy the convenience of in-town living with walking access to the golf course, sports park, downtown shops, and restaurants. A rare offering that combines timeless architecture with unbeatable location and lifestyle. Don't let this properties Heritage designation scare you, IT'S FOR THE BRICK ONLY, with this you can take advantage of a 20% discount on your property taxes as well as get $3,000/year for exterior maintenance. Interior renovations and current addition are not subject to designation (id:60365)
6 Meadowcrest Road
Toronto, Ontario
Nestled in the heart of Thompson Orchard Park, this sophisticated and stylish residence offers a seamless blend of contemporary design and timeless elegance. Step inside to a bright and welcoming foyer that sets the tone for the thoughtfully designed interior. The formal living room features a sleek gas fireplace, creating an inviting space for relaxing or entertaining. At the heart of the home, a chef's kitchen impresses with top-end integrated stainless steel appliances, a waterfall-edge centre island with breakfast bar, and an open flow to the dining area. French doors walk out to a private, landscaped yard complete with a deck and stone patio - perfect for outdoor gatherings. Adjacent to the kitchen, a sky-lit family room adds warmth and natural light, offering a comfortable everyday living space. Upstairs, the second level is anchored by a luxurious primary suite featuring dual double closets, a custom walk-in closet with organizers, and a sky-lit 5-piece ensuite bath. Two additional bedrooms and a beautifully finished 4-piece bath complete this level. The fully finished basement extends the living space with a cozy rec room and gas fireplace, a fourth bedroom, a stylish 3-piece bath, and a well-appointed laundry room. Ideally located just 5 minutes to the subway, Kingsway shops, cafes, and fine dining. Walk to top-rated schools and scenic parks, with an easy commute to downtown and the airports. (id:60365)
178 Boxley Road
Burlington, Ontario
BUILDER'S DREAM - 178 Boxley Road offers a rare and exciting opportunity in Burlingtons highly sought-after Elizabeth Gardens community, within the desirable Nelson school district. Short Walk To The Lake and Sitting on a generous ~ 70 ft x 124 ft lot, this property is surrounded by a mix of established residences and stunning custom builds, making it an ideal setting for your vision. The existing 1,050 sq. ft. bungalow and detached 2-car garage are being sold in AS-IS condition and will require substantial work. The true value lies in the lot & the footprint, whether you choose to renovate or tear down and build a custom home tailored to your lifestyle. With space for up to 8 cars in the driveway and a location walking distance to Appleby GO, Burloak Waterfront Park, Skyway Arena & Park plus ample shopping! Quick access to major highways also ensures an easy commute to Toronto and beyond. Opportunities like this are becoming increasingly rare in Elizabeth Gardens. Secure this premium lot today and create the home youve always envisioned in South East Burlingtons most desirable area. (id:60365)
24 Micarta Avenue
Brampton, Ontario
Absolutely gorgeous 3+1 bedroom, 4 bathroom fully brick semi-detached home featuring a double door entrance and an open-concept main floor with 9' ceilings, pot lights, hardwood flooring, and matching oak stairs. The modern kitchen boasts taller cabinets, granite countertops, stainless steel appliances, ample storage, and a bright eat-in area. The spacious primary bedroom offers a walk-in closet and a luxurious ensuite with a soaker tub and separate shower. The professionally finished basement includes a sleek kitchen with quartz counters and backsplash, a living room, bedroom, and full bath ideal for extended family or rental potential. Additional highlights include garage-to-house entry, an extended driveway with no sidewalk, a concrete patio in a fully fenced backyard perfect for entertaining ,and a prime location close to schools, public transit, parks, trails, and easy access to Hwy 427/407/401. (id:60365)
310 - 1451 Walker's Line
Burlington, Ontario
Welcome to Unit 310 1451 Walkers Line! This beautifully updated 2-bedroom, 2-bath condo at Wedgewood Condos offers the perfect blend of style and convenience. Featuring an open floor plan with gas fireplace, renovated bathrooms (2024), new flooring (2022), and modern kitchen with stainless steel appliances, a breakfast bar with seating for 4, updated countertops, under-cabinet lighting and a convenient pantry. Enjoy in-suite laundry with stacked full-washer & dryer and 1 underground parking space. Residents have access to an exclusive clubhouse with party room, lounge, and a fully equipped fitness centre, plus ample visitor parking. Prime location close to highways, shopping, and transit! Don't miss your chance to own this move-in ready condo, book your showing today! (id:60365)
63 Agricola Road
Brampton, Ontario
Welcome to 63 Agricola Rd, a stunning 4-bedroom, 3-bath home in one of Bramptons most desirable neighborhoods! Featuring a bright and spacious open-concept design, a modern kitchen with walkout to the backyard, and elegant living and dining areas ideal for entertaining. Four generously sized bedrooms provide comfort for the whole family, while the attached garage, driveway parking, and landscaped backyard add convenience and charm. Perfectly situated near top-rated schools, parks, shopping, transit, and major highways, this home offers the perfect blend of style, space, and location. (id:60365)

