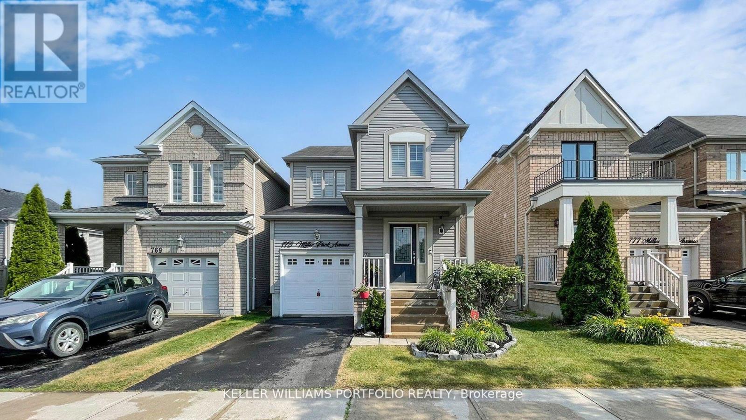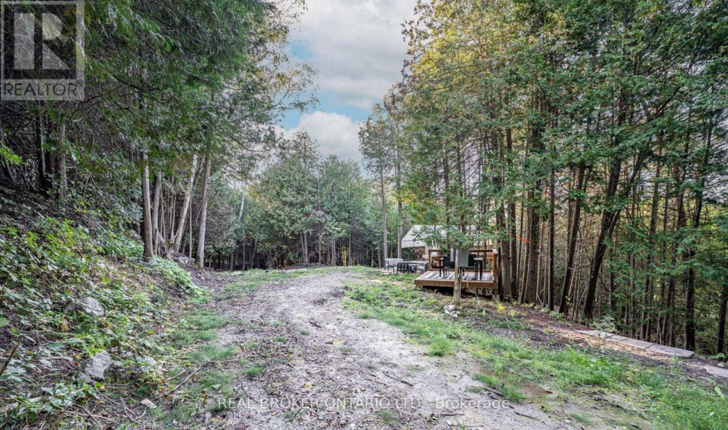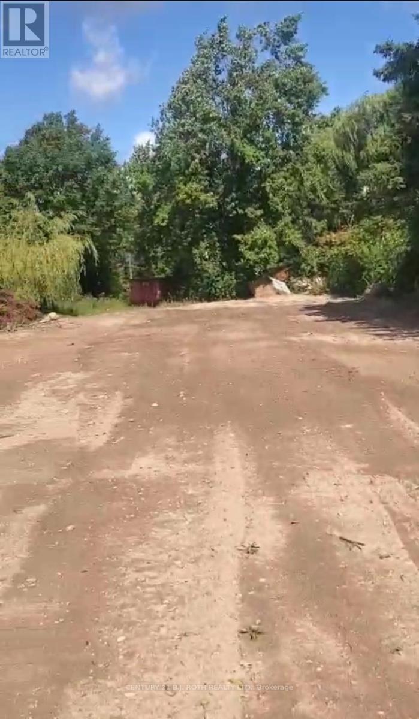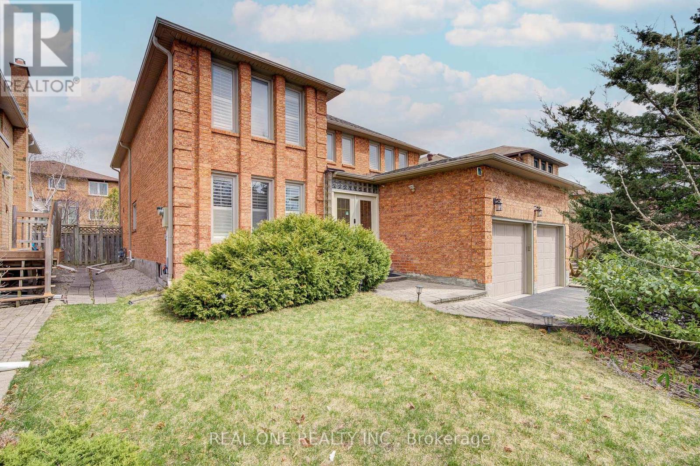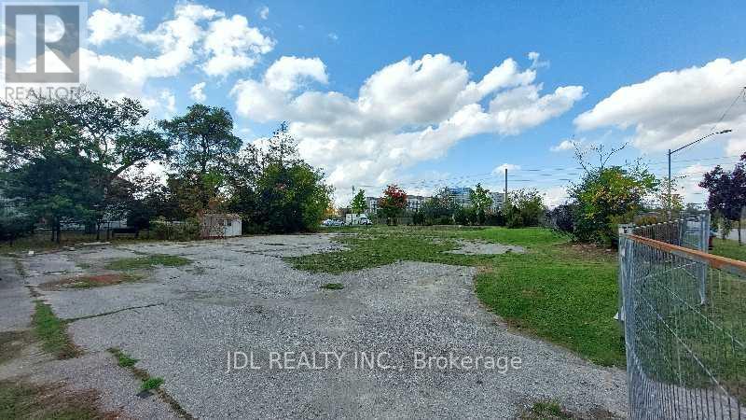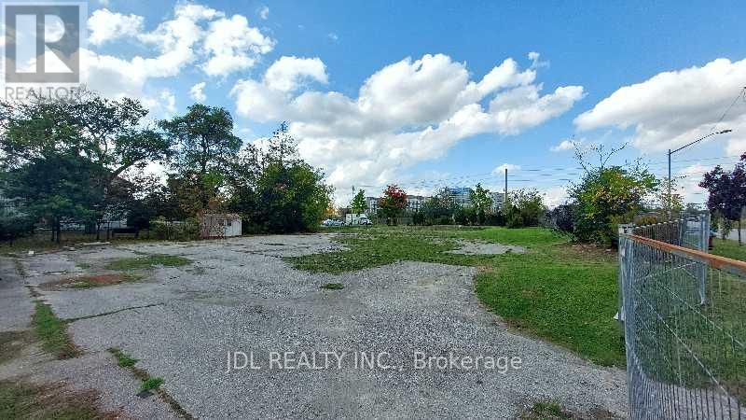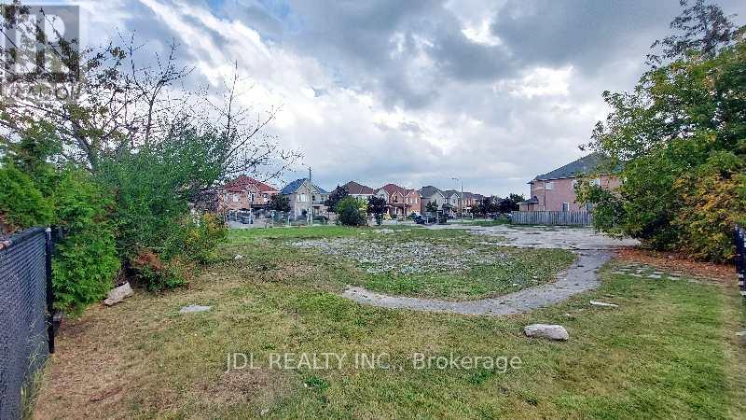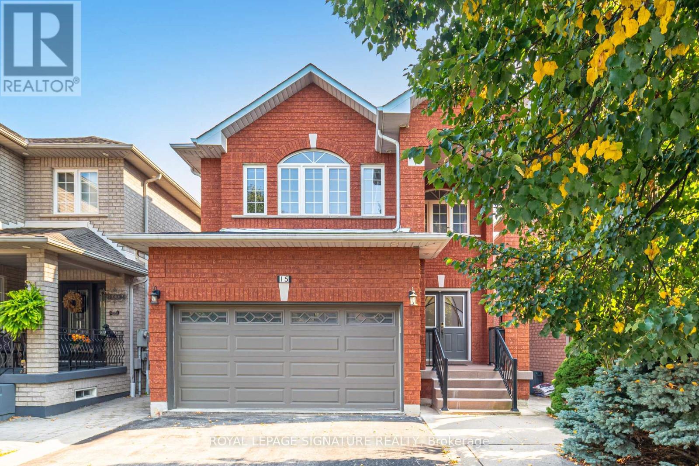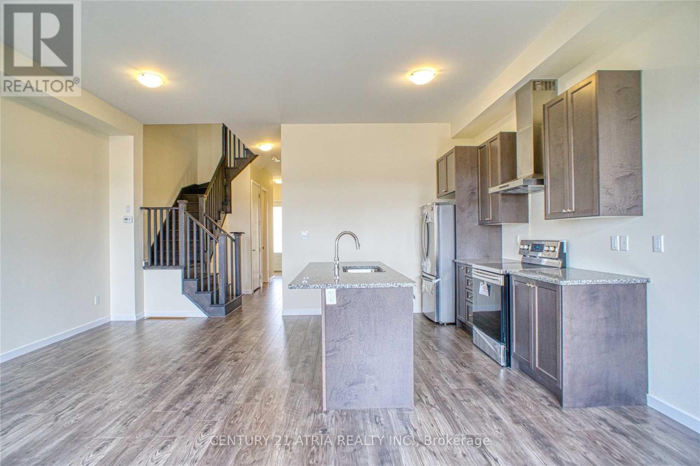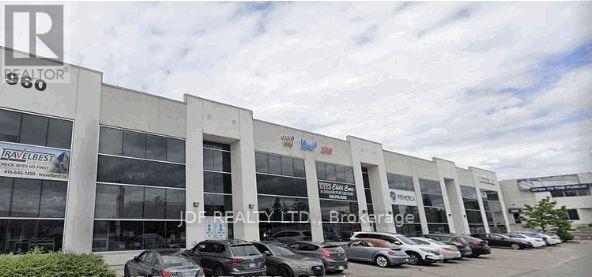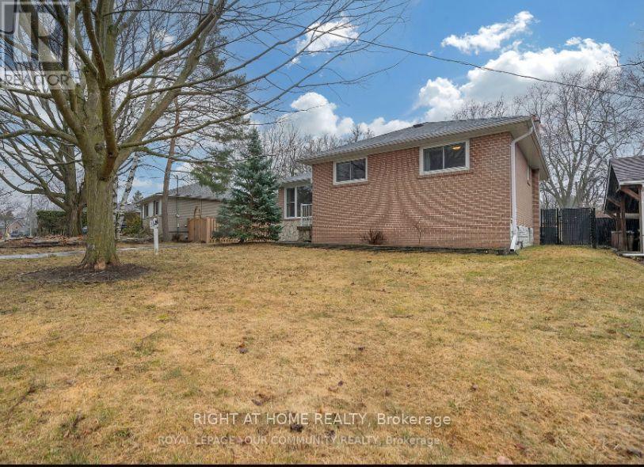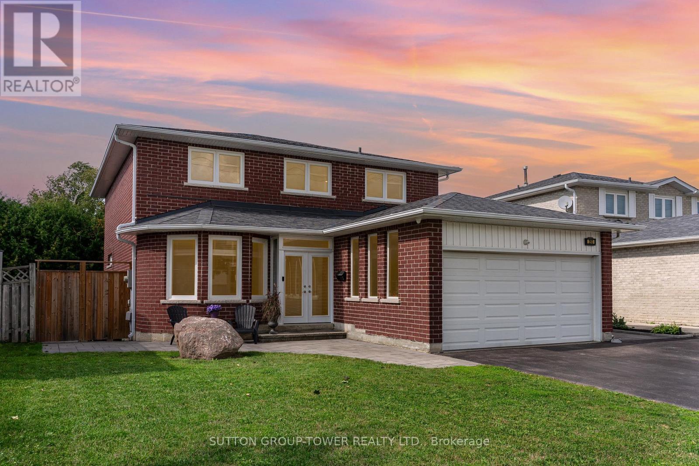773 Miller Park Avenue
Bradford West Gwillimbury, Ontario
Welcome to 773 Miller Park Avenue, a stunning 3-bedroom, 3-bath detached home, nestled in Bradfords desirable Grand Central neighbourhood. Perfect for families or first-time buyers, this elegant residence blends modern luxury with everyday comfort. Enjoy a bright, functional layout with a spacious great room ideal for entertaining, and hardwood flooring throughout the main and second levels. The gourmet kitchen features sleek cabinetry, stainless steel appliances, and ample storage, with a walkout to a beautifully landscaped, fully fenced backyard. The lavish primary suite offers a 4-piece ensuite and walk-in closet, while two additional bathrooms provide convenience for busy families. Located close to top schools, parks, shopping, and amenities, this move-in ready home checks all the boxes for upscale, family-friendly living. (id:60365)
5703 10th Side Road
Essa, Ontario
Imagine mornings with birdsong, evenings under starry skies, and weekends spent in the home you've always wanted. At 5703 10th Sideroad, that dream is closer than you think. This 1.1-acre lot comes with architectural and engineering drawings that have already been reviewed and approved by the local municipality saving you time and giving confidence in whats possible. The design features a 3-bedroom + den layout, an oversized primary suite with an ensuite and walk-in closet (large enough to divide into two bedrooms if desired), a dedicated home office with countryside views, and a 1,000 sq ft garage. Buyers also have the flexibility to take these plans as inspiration, work with their own designer, and build something fully custom to suit their vision. Key essentials are already done: a drilled well producing 10 GPM and a 100 amp underground hydro service are in place, so you can move forward with ease. Just minutes to Barrie, schools, shops, and Highway 400, this property blends peaceful rural living with urban convenience. Lots like this, with the groundwork already prepared, dont come along often heres your chance to bring your vision to life. (id:60365)
3294 Innisfil Beach Road E
Innisfil, Ontario
Situated in one of Innisfil's most desirable neighbourhoods, this exceptional property offers the perfect opportunity to invest or build your dream home. Ideally located near Lake Simcoe and Innisfil Beach Park, with no conservation restrictions, the property is set within a family-friendly community. Residents will enjoy convenient access to shops, restaurants, schools, parks, and a full range of amenities, along with quick connections to Highway 400. Services available include municipal water, septic system, hydro, and gas. Don't miss the chance to secure this prime piece of Innisfil real estate. (id:60365)
27 Binscarth Crescent
Vaughan, Ontario
Beautiful,Bright,Spacious&Well Maintained! 3300Sqft Abv Grade, Great Family Home On A Quiet Street.Located In The Best Pocket Of Thornhill.Huge Family Sized Kitchen W/Granite Countrs&Backsplash,W/I Pantry,Main Floor Library & Laundry. Just Renoed on the 2nd floor and Primary On-suit, Access To Garage, Hardwood Flrs Through Out.Library&Family Rm. 2 Skylights! Finished Lower Level W/Nannys Rm & 3Pc Bath.Smooth Ceilings Thru-Out. Walk To Parks,Schools,Shuls Zoned For Rosedale Heights Ps! (id:60365)
Lot C - 0 Melbourne Drive
Richmond Hill, Ontario
Attention Builders and Investors! Vacant Land for sale! Design and Drawing of a 4000 Sqft detached house is available. Can be sold together with Lot A ( 1061 Elgin Mills Rd E) and Lot B (0 Melbourne Dr, Lot B). **EXTRAS** Full Legal Description: PART LOT 25, CONCESSION 2 MARKHAM, PARTS 1 & 2, PLAN 65R37040 SUBJECT TO AN EASEMENT OVER PART LOT 25, CONCESSION 2 MKM, PART 1, PLAN 65R37040 AS IN R751976 TOWN OF RICHMOND HILL (id:60365)
Lot C - 0 Melbourne Drive
Richmond Hill, Ontario
Attention Builders and Investors! Vacant Land for sale! Design and Drawing of a 4000 Sqft detached house is available. Can be sold together with Lot A ( 1061 Elgin Mills Rd E) and Lot B (0 Melbourne Dr, Lot B). ** Full Legal Description: PART LOT 25, CONCESSION 2 MARKHAM, PARTS 1 & 2, PLAN 65R37040 SUBJECT TO AN EASEMENT OVER PART LOT 25, CONCESSION 2 MKM, PART 1, PLAN 65R37040 AS IN R751976 TOWN OF RICHMOND HILL (id:60365)
Lot B - 0 Melbourne Drive
Richmond Hill, Ontario
Attention Builders and Investors! Vacant Land for sale! Design and Drawing of a 3700 Sqft detached house is available. Can be sold together with Lot A (1061 Elgin Mills Rd E) and Lot C (0 Melbourne Dr, Lot C). **EXTRAS** Full Legal Description: PART LOT 25, CONCESSION 2 MARKHAM, PART 3, PLAN 65R37040 TOWN OF RICHMOND HILL (id:60365)
15 Water Garden Lane
Vaughan, Ontario
Lovely 4 Bedroom Detached Home. 2153 Sq.Ft. Plus a Fully Finished Walk-Out Basement. Main floor Grand room Living & Dining with a Gas Fireplace, Pot Lights, Crown Molding. Family size Kitchen with a huge Breakfast Area, Centre Island, Ceramic floors & Backsplash, Granite counters, Stainless Steel Appliances, Gas Stove & walk out to large deck. Upper floor consists of 4 good sized Bedrooms, Primary with it's own 5 piece ensuite Bathroom & a large Walk-in Closet. Open Concept Basement with Gas Fireplace, Kitchen, 2 pc Bath & a walk-out to patio. Carpet Free Home, Inside Garage access, Security sensors on all windows. Wifi Thermostat, Wifi Keyless Door entry & exterior lights. Gas BBQ Connection. Extra Attic Insulation & Garage is insulated & drywalled. (id:60365)
368 Elyse Court
Aurora, Ontario
Freehold townhouse located between Bayview and Leslie. One of the most desirable area in Aurora. Backing and overlook green space with main floor 10 foot ceiling, 9 foot on second floor. Large windows with a lot of sunlight. Modern open concept kitchen design with granite flush breakfast bar. Primary bedroom with large walk in closet. Separate tall glass shower stall with the stylish individual tub. Good bedrooms size, one with walk out balcony. Driveway without walkway can fit for 2 cars. Please note property photos were taken before tenanted. Good opportunities for own use or income property. Tenants are willing to stay for long term. direct access from garage. (id:60365)
2a & 3a - 960 Edgeley Boulevard
Vaughan, Ontario
Stunning 2nd floor office space ideal for a variety of professional uses. Excellent location, just south of Vaughan Mills & Hwy. 400. 10 Large private offices, large boardrooms, conference room, bathrooms, kitchen. High end finishes throughout. (id:60365)
Lower Level - 38 Jasper Drive
Aurora, Ontario
fully Reovated 2 bedrooms , Sound proofed system in the ceiling for maximum comfort, very bright lower level with over sized bedrooms, . Gorgeous Modern Kitchen with quartz Countertop and over the range hood.Spacious Open Concept . Private In-Suite Laundry. Walking Distance To Top Ranked AuroraHigh School. 10 Mins Drive To Hwy 404, 5 Mins Drive To Aurora Go Station. Many Large Chain Retails, Grocery Stores, Centra, Tim Hortons Banks, Restaurants AndFitness Are Nearby. 1 Parking Space . (id:60365)
293 London Road
Newmarket, Ontario
A Must See 4-Bedroom, 4-Bathroom, 2-Kitchen Home Located In The Heart Of Newmarket. This Beautiful Fully Renovated Home Offers Over 3000 Sqft Of Finished Living Space. Main Floor Showcases Open Concept Family Room, Dining Room And Kitchen Area, French Door Walkout To Back Deck And Backyard Oasis, Large Office/Living Room With French Doors For Privacy, Main Floor Laundry With Side Door Entrance, 2 Pc Washroom, Large Marble Like Ceramic Flooring Throughout And Enclosed Entrance With Direct Access To/From The Garage. Central Vacuum With Kick Plates In The Kitchen And 2nd Floor Hallway. Upstairs You Will Find A Large 20'6"X11'11" Primary Suite Complete With A 3 Pc Ensuite And Walk-In Closet, 3 Additional Generously Sized Bedrooms, 4 Pc Bathroom And Hardwood Flooring Throughout. The Basement Is Ideal For Entertaining With A Full Kitchen, Large Open Concept Rec Room, 3 Pc Bathroom And Cozy Fireplace, Along With Ceramic Flooring Throughout And Plenty Of Storage. The Exterior Of The Home Features: Resort Like 14'x34' Saltwater In-Ground Pool (2020) With Waterfalls, Pool Lights, Pool Safety Cover For The Off-Season, Solar Cover And Rocky Pool Cover Reel; 11'x14' Gazebo With Skylight And Ceiling Fan Light Fixture; Outdoor Kitchen With Gas BBQ, Sink, And 2 Refrigerators; Recessed Soffit Lights And Security Cameras (Perimeter Of The House); Exterior Electrical Plugs; Interlocking And Extended 6 Car Driveway. Ideally Located Near All Amenities And Hospital. (id:60365)

