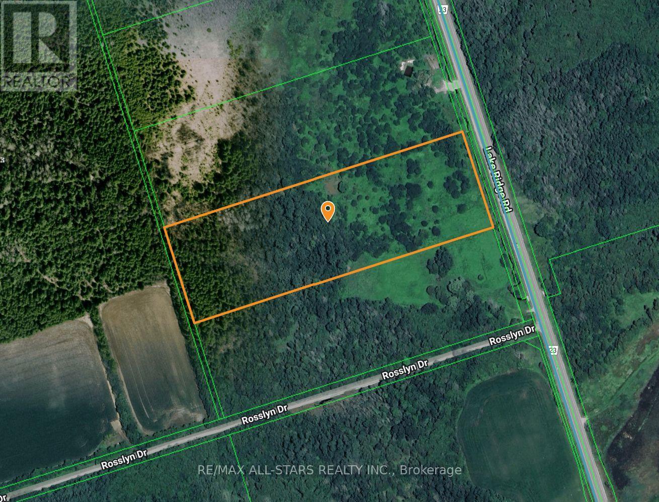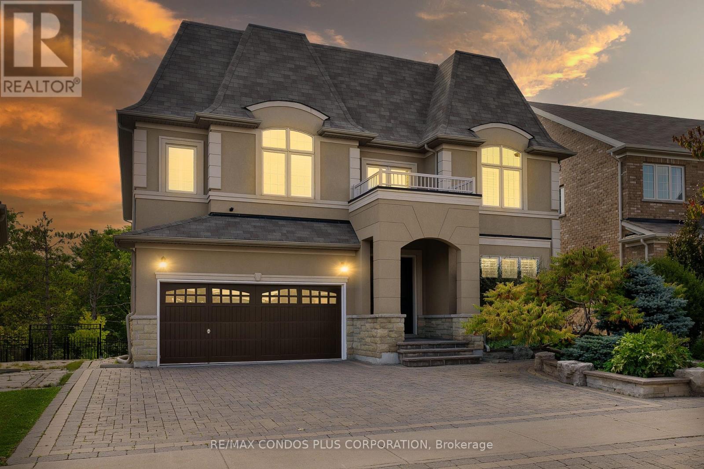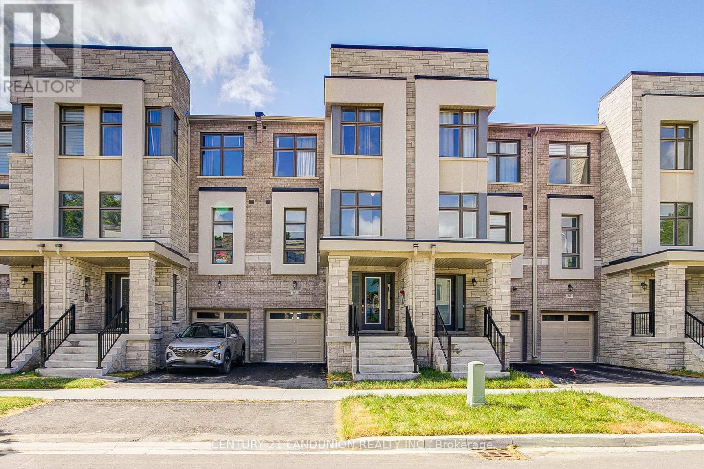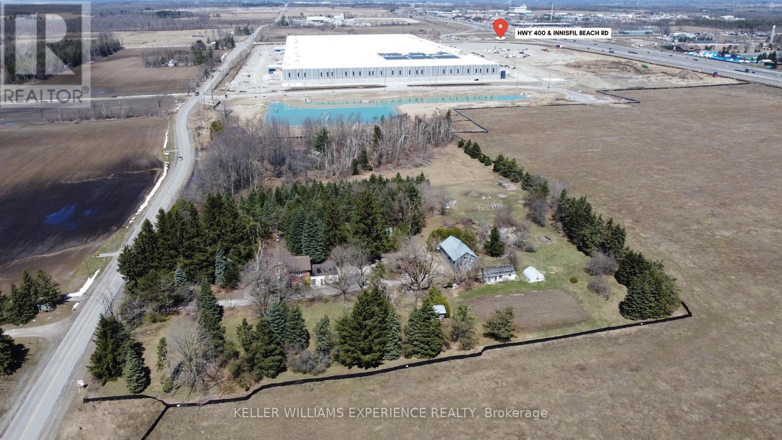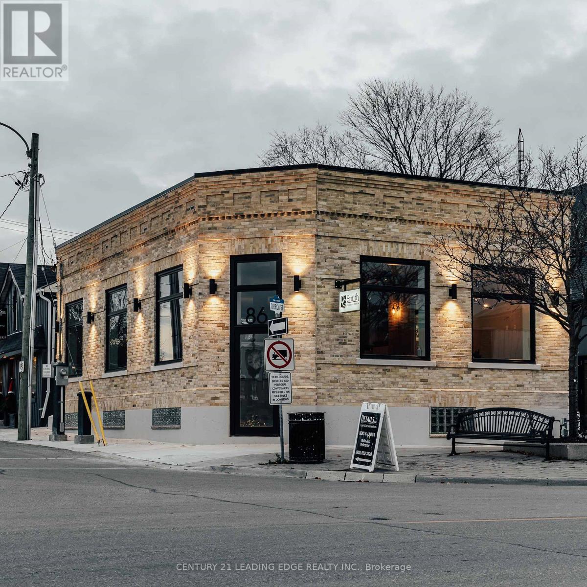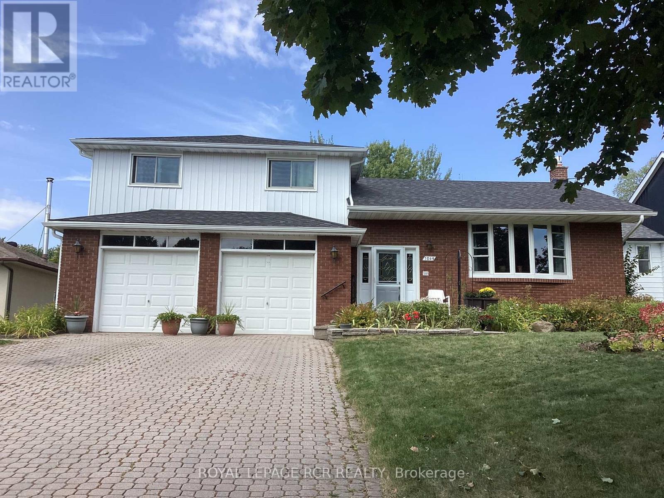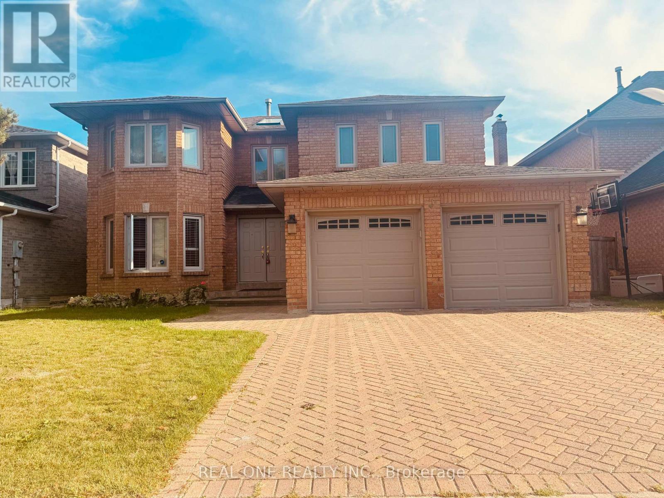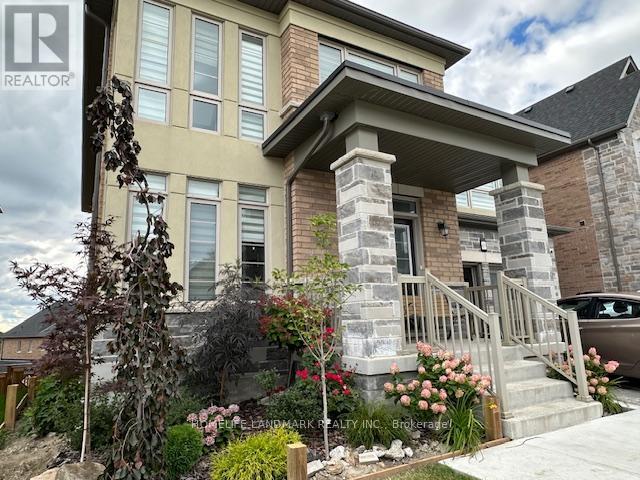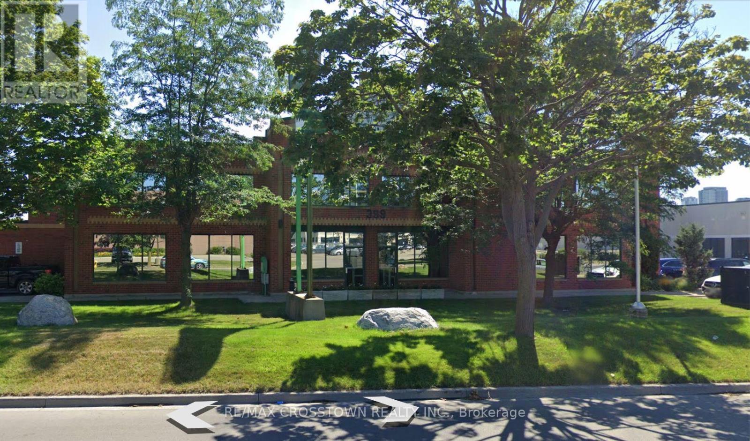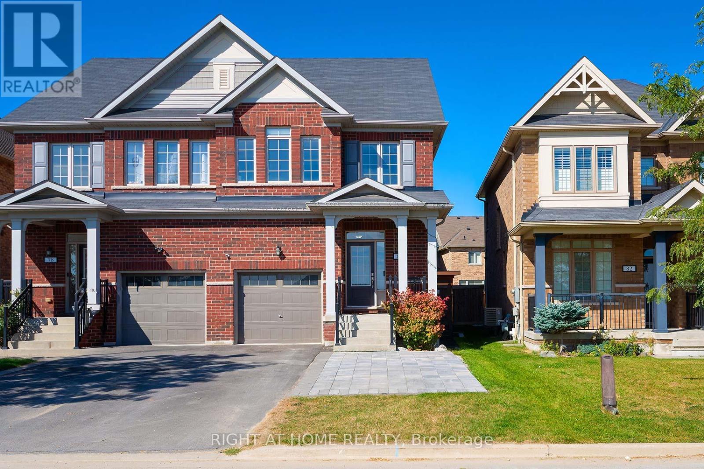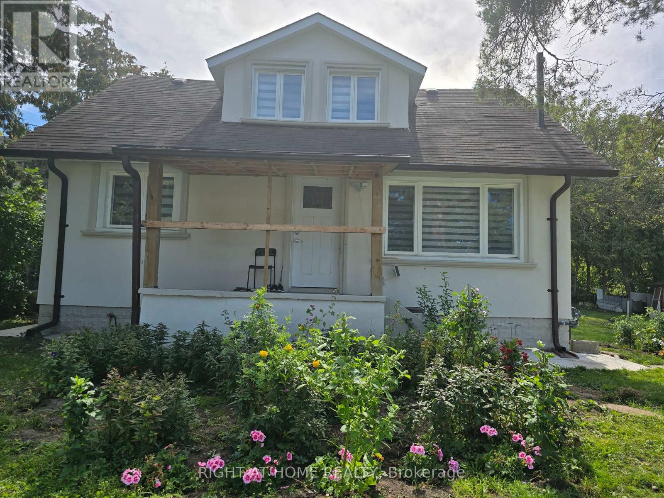0 Lot 25 3 Pt, Lakeridge Road Concession
Georgina, Ontario
Beautiful 10 Acre Lot With 372 Feet Frontage On Lakeridge Rd. Steps from the York Regional Forest with KMs of Trails For hiking, biking or Riding Your Horse. Snowmobile & ATV from the property to the trails. Property Is approximately, 1 Hr From Toronto, Close To Lake Simcoes Beaches, Marina's, Golf Courses & Much More. (id:60365)
131 Lady Nadia Drive
Vaughan, Ontario
*Beautiful Home on one of Patterson's Best Premium Ravine Lots* with Stunning Views in Vaughan's prestigious Upper Thornhill Estates, situated on the Highly Sought-After Lady Nadia Drive! This home offers a blend of luxury and privacy. The pie-shaped irregular lot widens at the rear providing generous exposure to the Oak Ridges Moraine, which is part of Ontario's protected Greenbelt. Inside find over 4000 sq ft of above-grade living space + a finished walk out basement. The bright family room features cathedral ceilings and a custom fireplace mantel. The spacious open-concept kitchen has a breakfast area with a walk-out to a large terrace, perfect for enjoying the ravine views. The main floor also includes a dining room, family room, and a home office, providing flexibility for daily living and entertaining. Upstairs, the primary bedroom boasts two walk-in closets and a 5-piece ensuite. Three more large bedrooms, each with their own bathroom access, complete the upper level. The fully finished walk-out basement is perfect for entertaining, with a wet bar, two extra bedrooms, a 3-piece bathroom, and a private staircase. Custom California Shutters are featured throughout the home. Outside, the interlocked driveway and landscaped yard boast curb appeal, and the 3-car garage and 4 driveway parking spaces make parking easy. This home is a must-see home in one of Patterson's best locations! **EXTRAS** The home backs onto the Oak Ridges Moraine, part of Ontario's Greenbelt. This is protected land, not a public park or nature trail, ensuring privacy and tranquility. (id:60365)
65 Puisaya Drive
Richmond Hill, Ontario
Welcome to Uplands of Swan Lake Built By Caliber Homes. Under 2 Years New luxury modern townhouse in Richmond Hill in the tranquility of natural surroundings. 2215 sq.ft. Lily 3 model with lots of upgrades. Part of new Master planned community In Oakridges. Conveniently Located 2 mins away from Hwy 404, Mins To Go stn , Lake Wilcox And community centre. Lily 3 model Elevation With Rare Double Tandem garage. Bright home with abundance of windows. 9ft ceilings on 1st, 2nd, 3rd floors. Hardwood flooring Through-Out .Solid oak stairs. Servery & Bonus Storage Room Upgraded. Spacious Great room. Modern open concept kitchen w/stainless steel appliance & centre island. Granite counter. Primary bedroom w/o to balcony, 5 pc En-suite & walk-in closet. 3rd fl Laundry with tub. Storage closet on all floors. 100% Freehold No POTL Fee. (id:60365)
7089 5th Side Road
Innisfil, Ontario
Don't miss this unique development opportunity to own 8.36 acres of prime Industrial Business Park land in the coveted Innisfil Employment Lands. Perfectly situated with unparalleled accessibility to Highway 400 and just a 40-minute drive from the 407, this parcel is a golden investment opportunity in one of Ontario's emerging industrial and commercial hotspots. With surrounding lands already under development and on-site servicing in progress, the property offers both immediate potential and long-term value. Ideal for businesses prioritizing quick and efficient logistics, the property's superb location ensures you stay well-connected to the greater Ontario region. Zoned as IBP, the land is versatile, accommodating a wide array of industrial and commercial uses. Take this rare opportunity to break free from the costly constraints of the GTA and maximize your ROI with this affordably priced, strategically located land. Note: The sale focuses solely on the land value. (id:60365)
86 Brock Street W
Uxbridge, Ontario
Welcome To 86 Brock St West! Fully Restored To It's Natural Beauty On The Outside & Fully Renovated Inside, Gives This Building The Perfect Blend Between Modern & Heritage. Located In The Sought-After West End of Downtown Uxbridge. Zoned C3 General Commercial. This Property Boasts a Wide Range of Permitted Uses. (See Attachment For Full List.) With High Foot Traffic and Excellent Visibility, Your Business Will Thrive Here. Don't Miss This Opportunity in a Location Bursting With Potential! (id:60365)
1049 Elgin Street
Newmarket, Ontario
Unique four-level sidesplit with three living areas and 4 full bathrooms. The property sits on a 65 by 150 foot lot. Built in 1977, the home offers approximately 1,894 square feet above grade and 703 square feet of finished space below grade +3 season sunroom.The main floor includes a living room with hardwood flooring and a (New)large picture window, a separate dining room also with hardwood floors, and kitchen with ceramic flooring. The upper level contains three bedrooms, including a primary bedroom with a private ensuite, and two additional spacious bedrooms and 2nd large full bath.On the in-between level, there is a family room with built-in cabinetry (potential 3rd kitchen area) as well as a full bath and walk out to large 3 season sunroom. The lower level includes a living room, kitchen, bedroom, and three-piece bathroom. In total, the home offers four bedrooms, four full bathrooms, built-in two-car garage with inside access, plus a driveway with parking for four vehicles, for a total of six parking spaces. The location provides access to nearby amenities including public transit, Costco, restaurants, Grocery Stores, quick access to Hwy 404+++. (id:60365)
3 Elmsley Drive
Richmond Hill, Ontario
Bright & Spacious 4 Bedroom Detached House In Richmond Hill, Prime Location. Right Across From Gapper Prestigious Park. Approximately 3000 sq. feet, Perfect For Any Family Size. Sunny Breakfast Area Walk To the Deck. Functional Layout Living Room With Dining Room. Open Concept Family Room W/Hardwood Floor. Finished Basement With Large Storage. Fantastic Neighborhood. Close To Public Transit, Bayview Secondary School (Ib Program), Hillcrest Shopping Mall, Restaurants. (id:60365)
8 Mumberson Court
Markham, Ontario
Welcome to this luxury detached 3-car garage house in the prestigious Cachet Community! Lucky #8 Mumberson Crt is a beautiful home on a quiet St w/ 5 Bedrms & 5 Washrms includg a Professionally Finished Bsmt, offering your family over 6,000 SqFt of Living Space. Features include a grand 2-Storey high ceiling Foyer, 9foot ceilings on the Main Flr, premium hardwood flooring thru out, a bright & spacious layout for your whole family to enjoy. The gourmet Kitchen has granite countertops, maple cabinets, a Bfast Island w/ a wine rack & all S/S appliances. There is a large main flr Office, a huge Family Rm w/ a fireplace & all sun-filled windows overlooking a large & picturesque backyard. Upstairs, the very spacious bedrms all have new Maple Hardwood Flrs, & the Prim Bedrm has a large W/I closet & a large Ensuite w/ a huge jetted tub & a rainfall shower. The other bedrms all have Ensuite bathrms, includg a Jack & Jill Bathrm w/ a rainfall shower. The Finished Bsmt is a designers dream(Yr 2017), boasting a full-Sized Kitchen w/ Granite Countertops & a stunning 2-Tiered Island, premium soft close Cabinetry, an open recreational rm, a fitness area, a Living Rm, & a beautiful 5th Bedrm/Guest Suite w/ a stunning 3-Pc Ensuite Spa Bathrm. An abundance of Pot Lights thru out the space, also includes a 2nd set of Stairs to the Bsmt. Outside, the huge patio in the Backyard is Patterned Concrete, as is the walkway to the front dr. Your children can study in the 2 Top-Ranked HS, St. Augustine CS & Pierre Trudeau SS (St. Augustine CS was ranked Top 6 Out of 746 HS in ON & Pierre Trudeau SS was ranked Top 12 out of 749 HS). Walking distance to Parks & Trails, T&T Supermarket, Cachet Shopping Ctr & Kings Square Shopping Ctr, only mins drive to Hwy 404&407. Near All Amenities, includg the GO, Costco, Home Depot, Canadian Tire, Shoppers, Tim Hortons, Major Banks, DT Markham, Malls, & Main St Unionville. Don't miss this opportunity to own a beautiful home in this highly regarded community! (id:60365)
409 Seaview Heights
East Gwillimbury, Ontario
Newly, built two-bedroom, Walk-out basement apartment. It has separate side entrance, large and open concept, with large windows, direct access to backyard on high elevation, laundry room, full size top Appliances, 2X three- piece bathrooms, one in the master bedroom and one in the main area, quartz countertop, gas burning stove, island with seating area, Under cabinet lighting, large closets with built-in shelves. Flooring is Vinyl with cork subflooring for warmth and comfort, Pot- lights throughout, parking on driveway. Walking distance to: bran new public school, park, newly built, state-of-the-art Community Center. Highschool and French Schools children are bused. It is minutes to 404, New market, Yong St. Upper Canada Mall, Southlake Hospital, Go Station, Grocery, child care, and HWY400. Bus route ( Viva) connecting to major HUB centers. (id:60365)
5 - 399 Applewood Crescent
Vaughan, Ontario
Prime Retail OFFICE Space for Lease Are you looking for a versatile and modern retail office space to set up your business? Look no further! We have a fantastic ground floor retail office space available for lease, Offering all the amenities you need for a thriving business environment.Features will include: Kitchenette: Washroom, Bright Modern Open Concept: Experience an open and inviting workspace flooded with natural light. Large Front Window: Make a statement and attract customers with a prominent front window. stone staircase, Plenty of Parking: Your clients and employees will appreciate ample parking options right in front of the space. Utilities Included: We've got you covered with included utilities. Zoning EM1 (id:60365)
80 Martin Trail
New Tecumseth, Ontario
Lovely 2 Storey semi-detached brick home located in family friendly Tottenham. Grand 18Ft High Foyer, with 9' Ceiling main floor. Beautifully upgraded 3-bedroom, 3-bathroom, finished lower level recreation room, engineered hardwood flooring throughout main and 2nd floor... Boasting a bright open-concept layout with large windows and stylish modern finishes throughout, New elementary school and children daycare center are planned just steps from this home Fall 2026 (id:60365)
209 Pine Beach Drive
Georgina, Ontario
Three Bed rooms with lots of Potential attention Contractors, Investors,or First Home Buyers wanting to get into the market. Fantastic 100' X 110' Private Lot size. Paved Driveway, Detached garage,. Walk to Shopping, Schools, Restaurants, Dentist, Doctors, Salons, Public Transit and Residents' Beach at the End of the Street. (id:60365)

