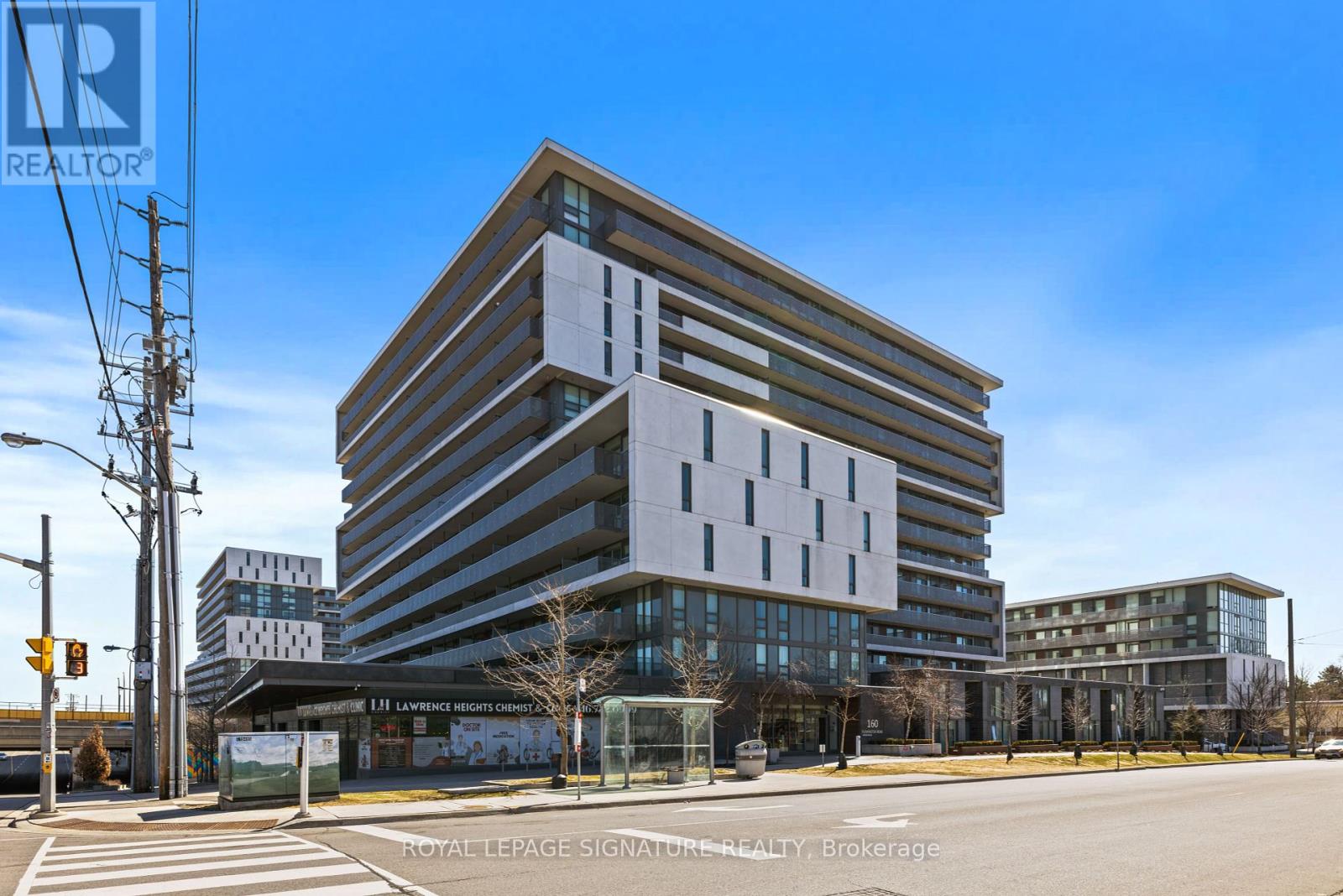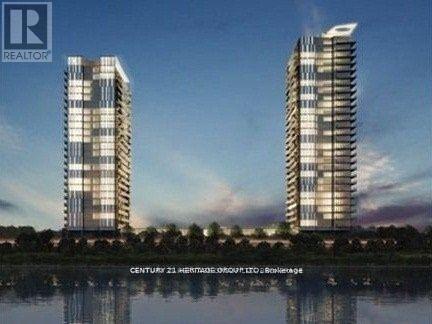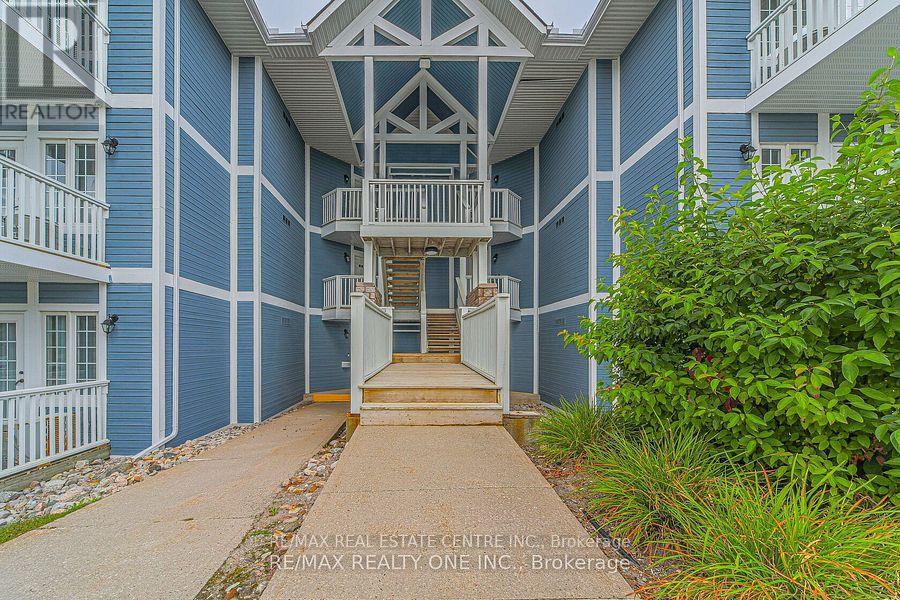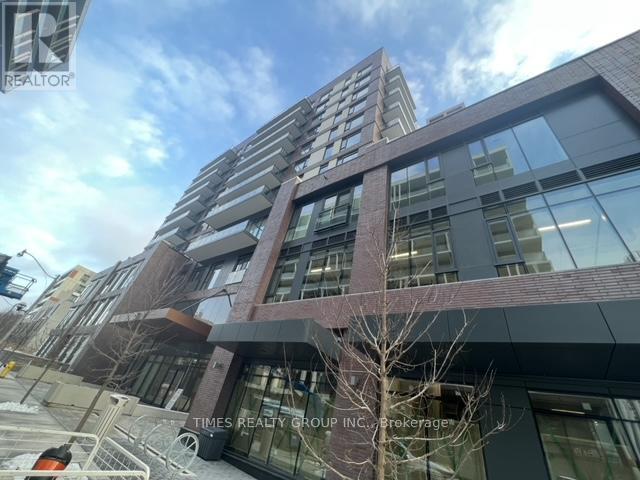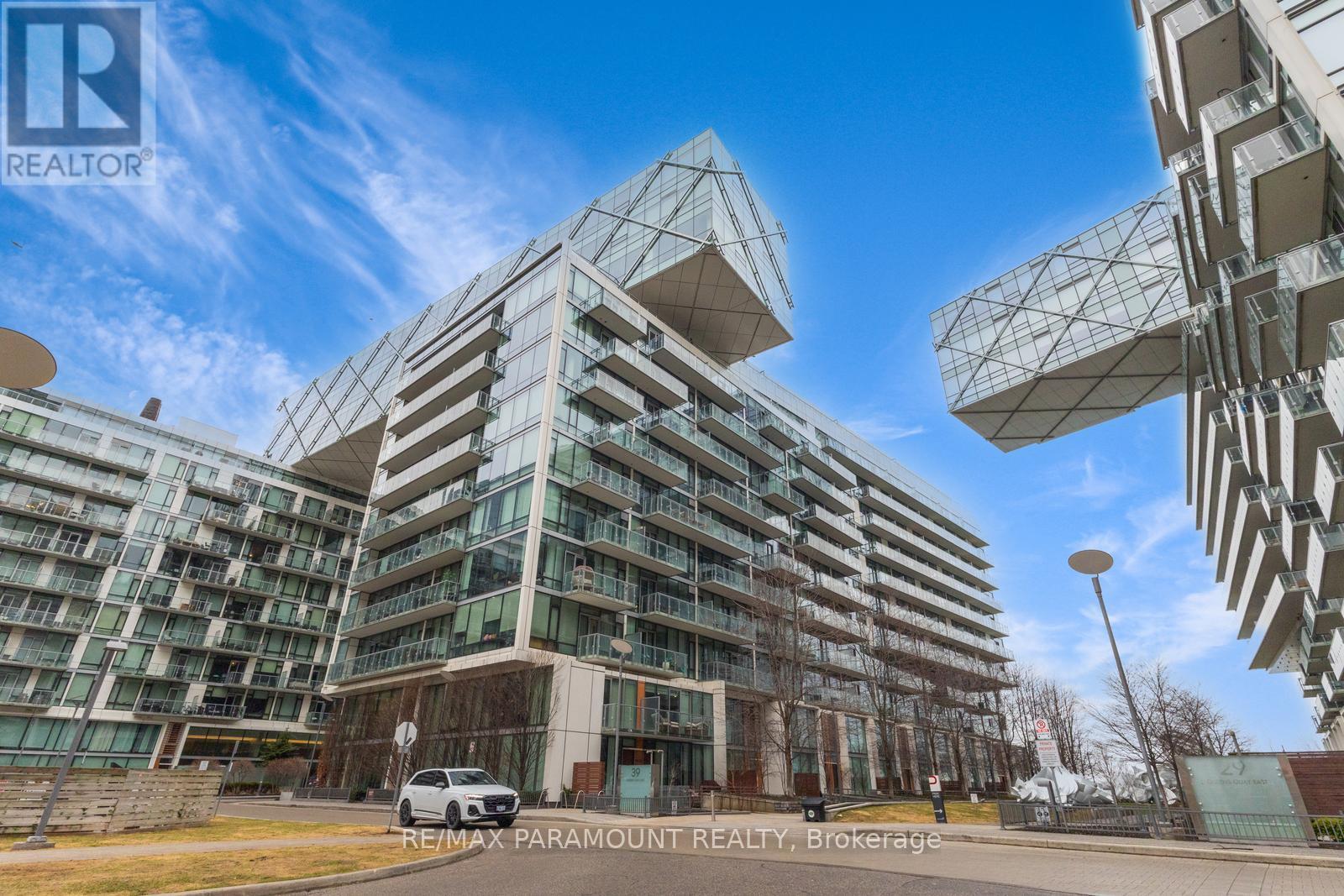37 Mackenzie Street
Southgate, Ontario
Welcome to 37 Mackenzie, a beautifully designed 1,616 sq. ft. two-year-old freehold end-unit townhouse. Just like a semi! that offers the perfect blend of style and functionality. Located near downtown in the Dundalk. This home boasts an open-concept layout with a chefs kitchen overlooking the living area, making it ideal for entertaining. Enjoy the 9-foot ceilings on the main floor, enhancing the sense of space and light. The second floor features 3 spacious bedrooms and a convenient laundry room, making daily routines effortless. With 3 total washrooms, including a primary ensuite, this home is designed for modern comfort. The 98-foot deep lot provides a fantastic backyard perfect for summer BBQs and outdoor fun. The unfinished basement is a blank canvas ready for your personal touch. Close to schools, parks, Hwy 10, grocery stores, and all amenities, this move-in-ready home includes stainless steel appliances (fridge, stove, and dishwasher), washer, dryer, all electric light fixtures, zebra blinds, central A/C, and furnace. Don't miss out on this incredible opportunity...schedule your showing today! (id:60365)
2006 - 80 Absolute Avenue
Mississauga, Ontario
*** RARE 2 PARKINGS (TANDEM)*** ONE LOCKER. Welcome to your urban oasis in the heart of Mississauga! This stunning 2 bedroom, 2 bathroom condo boasts panoramic views of the city skyline through its expansive, floor-to-ceiling windows. Generous Size Bedrooms. Master Boasts Walk In Closet, 4 Pc. Ensuite & Walk Out To Wrap Around Balcony. Ensuite Laundry. Building Features Top Of The Line Amenities and is very Conveniently Located, and only Steps Away, From Square One shopping, Celebration Square, Central Library, Sheridan College, The Upcoming LRT, highways and much more! This one is not to be missed. Excellent For First Time Buyers Or Investors. (id:60365)
312 - 160 Flemington Road
Toronto, Ontario
Discover the epitome of urban living in this exceptional 2-bedroom, 2-bathroom condominium.Boasting approximately 635 square feet of thoughtfully designed interior space, this residence is complemented by an expansive 210-square-foot terrace that offers serene views of the lush green roof and adjacent park.Situated mere steps from the Yorkdale Subway Station, your daily commute becomes effortless, connecting you seamlessly to downtown Toronto and beyond. Proximity to Highway 401 ensures easy access for drivers, while the renowned Yorkdale Shopping Centre, with its array of high-end retailers, diverse dining options, and cozy cafes, is just minutes away.Inside, the modern kitchen and bathrooms feature elegant granite countertops and stainless steel appliances, reflecting a commitment to quality and style. Ample closet space addresses all your storage needs. This unit also includes a dedicated parking spot and a secure locker for added convenience.Residents enjoy access to premium amenities, including a spacious courtyard, inviting patio, well-equipped gym, 24-hour concierge service, versatile party/meeting room, and comfortable guest suites.Embrace a lifestyle of convenience and sophistication in this remarkable condo that perfectly balances urban accessibility with tranquil park-side living! (id:60365)
2201 - 105 The Queensway Avenue
Toronto, Ontario
Luxury N X T Condo With Stunning Views Of Lake Ontario, High Park And City Skyline, 9Ft Ceilings, One Of The Best Layouts In The Bldg, Floor To Ceiling Windows, Steps To Transit Bus/Streetcar And Lake Ontario, Minutes To Downtown & Trendy Bloor West Village, Easy Access To QEW & Gardiner Expressway, Walk-Out To Large Balcony From Living Room & Master Bdrm Overlooking The Lake. Please Park Downstairs in the Visitor Parking while showing. Thank you (id:60365)
2449 - 90 Highland Drive
Oro-Medonte, Ontario
Charming studio condo in prime Oro-Medonte Location. Welcome to Highland Estates, one of Oro-Medontes most desirable areas! This fully furnished studio condo is move-in ready and perfect for year-round enjoyment. Located within a vibrant resort community, you'll be surrounded by scenic trails, top-rated golf courses, a luxurious spa, BBQ, and both indoor and outdoor pools. Inside, enjoy the comfort of a well-appointed space featuring a cozy king bed, pull-out sofa bed, flat-screen TV, and a convenient kitchenette with a microwave, mini-fridge, utensils, and more. (id:60365)
Ne419 - 9205 Yonge Street
Richmond Hill, Ontario
Welcome To Beautiful Bright 1 Bedroom Unit At Luxurious Beverly Hills Resort Residence Building In The Heart Of Richmond Hill. Open Concept Kitchen, 9 Foot Ceilings, Indoor/Outdoor Swimming Pool, Great Outdoor Patio For Entertainment, Party Room. Close To All Amenities, Hillcrest Mall. Groceries, Clinics, Restaurants & Much More. parking can be purchased. (id:60365)
617 - 9201 Yonge Street
Richmond Hill, Ontario
Welcome to this luxurious corner-unit condo in the heart of Richmond Hill! This 1-bedroom, 1-bathroom suite is one of the largest in the building, offering 635 sq. ft. of living space plus a 60 sq. ft. balcony. The open-concept layout features a modern kitchen with granite countertops, laminate flooring, and bright northeast views from the 6th floor.Enjoy premium amenities: 24-hour concierge, indoor/outdoor pools, gym, meeting/party room, and visitor parking. Steps to Hillcrest Mall, restaurants, supermarkets, and banks, with easy access to Highways 7, 404, 407, GO Bus/YRT, and the future Yonge Subway Station. **EXTRAS** Stainless steel Fridge, stove, Microwave, Built in dishwasher, Ensuite laundry, washer and Dryer, all Light Fixtures, and Window Coverings. (id:60365)
W-1022 - 35 Tubman Avenue
Toronto, Ontario
For More Information About This Listing, More Photos & Appointments, Please Click "View Listing On Realtor Website" Button In The Realtor.Ca Browser Version Or 'Multimedia' Button Or Brochure On Mobile Device App. (id:60365)
1101 - 39 Queens Quay E
Toronto, Ontario
Stunning Designer Residence with Private Terraces & Smart Home Features. Step into this spectacular, upgraded home featuring a grand living room illuminated by elegant pot lights and enhanced with automated floor-to-ceiling curtains. Soak in the natural light from expansive windows, and enjoy seamless indoor-outdoor living with a walk-out to your large private terrace. The modern chef-inspired kitchen is a true show stopper equipped with a Downsview Kitchen, sleek modern-profile cabinetry, Miele appliances, gas cooking, granite countertops, and a stylish breakfast bar perfect for entertaining or everyday living. Enjoy 10-foot ceilings and newly installed pre-engineered herringbone hardwood flooring throughout the home, adding warmth and sophistication to every room. Live luxuriously with Control4 Smart Home automation, allowing you to manage lighting, temperature, blinds, and entertainment from your smartphone. Brand new TVs are included, and a high-end built-in sound system delivers an immersive audio experience. All bathrooms are outfitted with automated heated Everest toilets, and custom-made furniture throughout the home is thoughtfully designed and included in the sale. The oversized den offers a perfect, separate space for your home office ideal for remote work or creative pursuits. Both balconies feature elegant LED lighting, creating a magical ambiance in the evenings. Enjoy resort-style amenities, including indoor and outdoor pools, sauna, games room, billiards room, and scenic boardwalk access. Located just minutes from the Financial District, QEW, and DVP, convenience meets lifestyle in this exclusive offering. Bonus: Seller is open to Vendor Take Bank Financing with just 5% down. A Rare Opportunity!!! (id:60365)
1701 - 77 Shuter Street
Toronto, Ontario
Spacious 1 Bedroom At 88 North With Fantastic City Views. Beautiful Finishes Throughout. Designer Kitchen With Island, Quartz Counters, Integrated Appliances, Beautiful Modern Bath. Just Steps To Eaton Centre, Subway, St. Michael's Hospital, Financial District, Ryerson University, George Brown College, St. Lawrence Market, Parks & More! Convenient Location With All Amenities Within Walking Distance (id:60365)
133 Berriedale Road
Armour, Ontario
Lots are to be sold at the listing price per acre. Minimum size of lot is 2 acres. Custom sized lots are available. Commercial/Industrial Zoning CH/MH, LOTS TO BE CREATED ON THIS 32 ACRE LOT, MINIMUM LOT SIZE AS PER ZONING IS 2 ACRES WITH OPTION FOR A LARGER PARCEL, OUTDOOR STORAGE PERMITTED, WILL BUILD TO SUIT, LOTS TO BE SUBDIVIDED AS SOLD, LOTS AVAILABLE IN SPRING OF 2025. 5 Acre Lot will be created by fall of 2025 of which you can purchase 2+ acres of this 1st lot. (id:60365)
48 Larchwood Circle
Welland, Ontario
Beautifully renovated detached backsplit featuring 4 bedrooms and 3 bathrooms, offering a complete in-law suite setup with a separate side entrance. Nestled in a quiet and desirable area of Welland, this home boasts a brand-new kitchen with modern appliances, engineered hardwood flooring, and upgraded electrical systems. Abundant natural light flows throughout, complemented by stylish pot lights. Conveniently located near Niagara College and essential amenities, this property presents an excellent opportunity to live upstairs while generating additional income from the lower level. A true turnkey home for end-users or investors alike. RSA. (id:60365)



