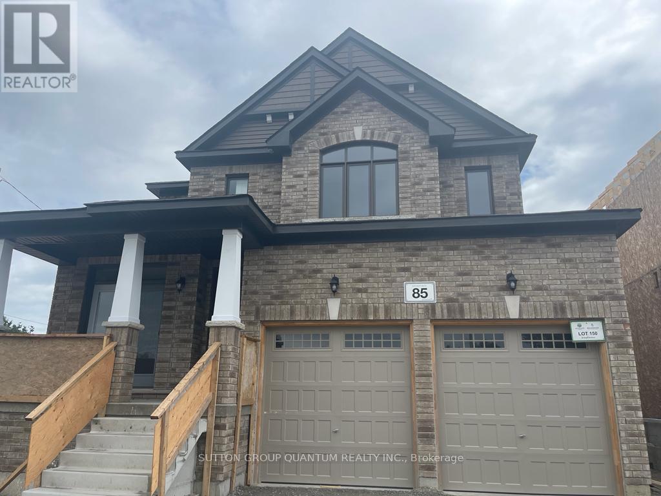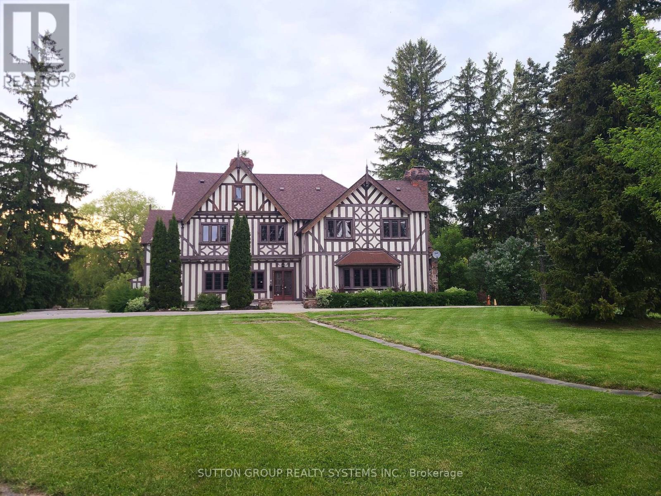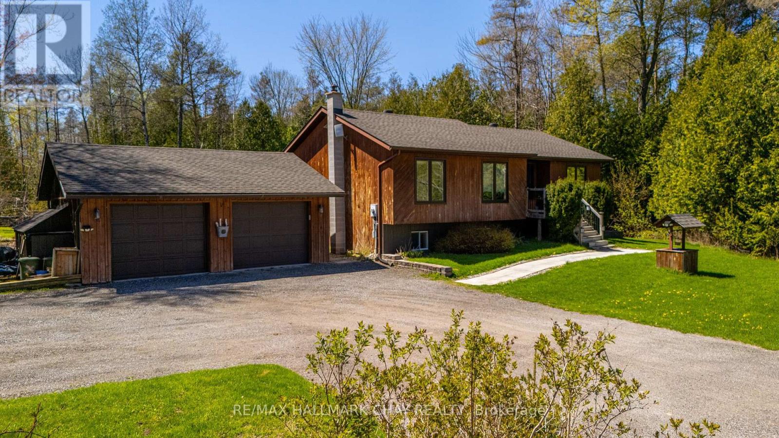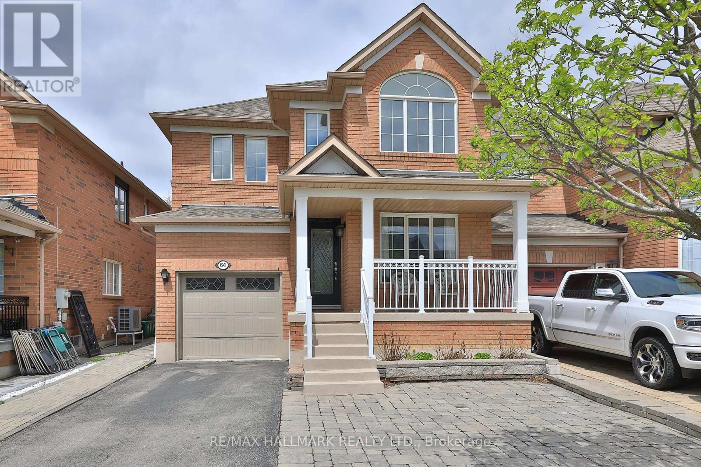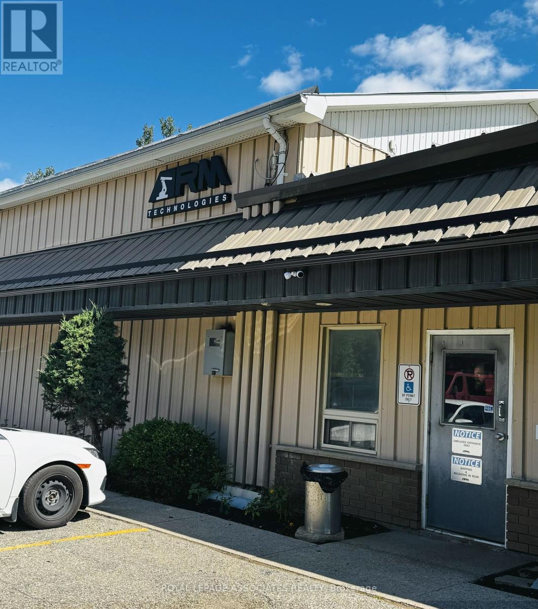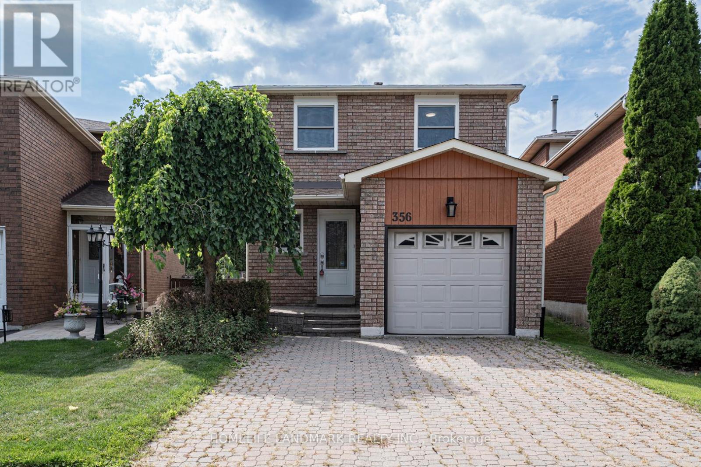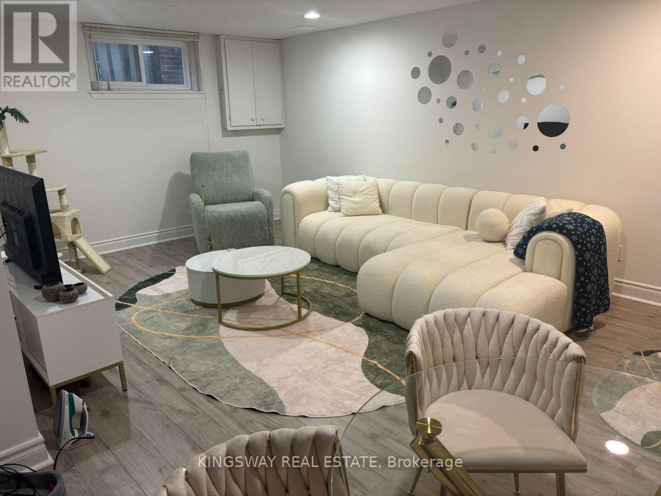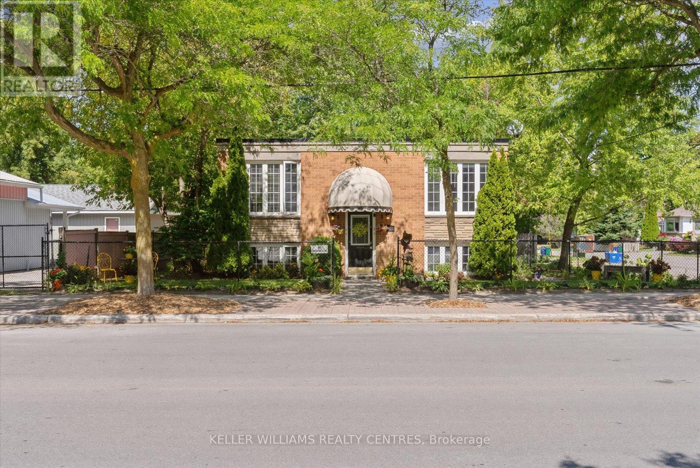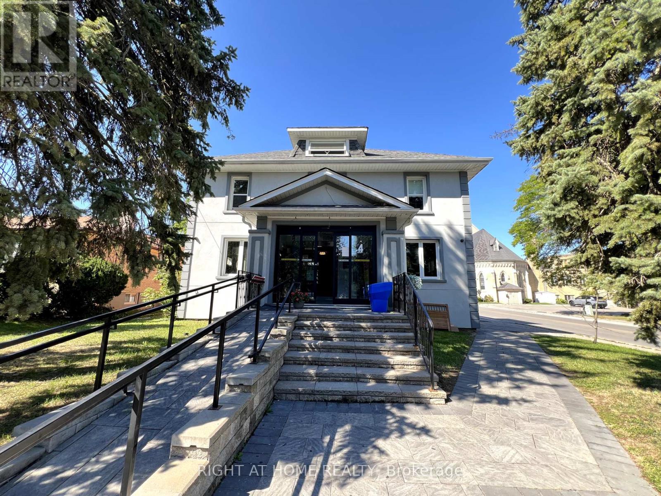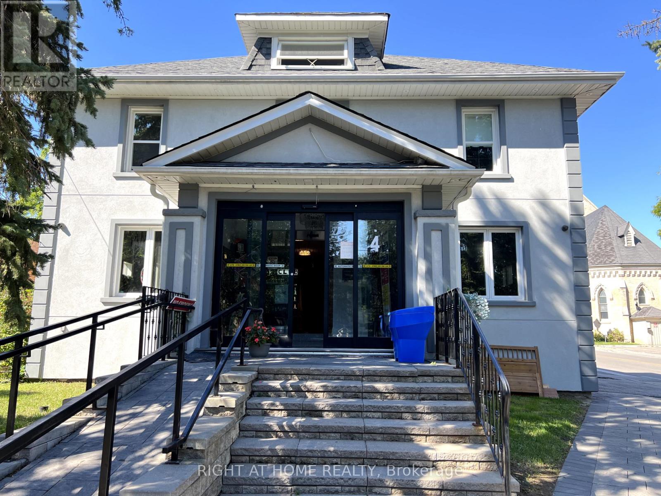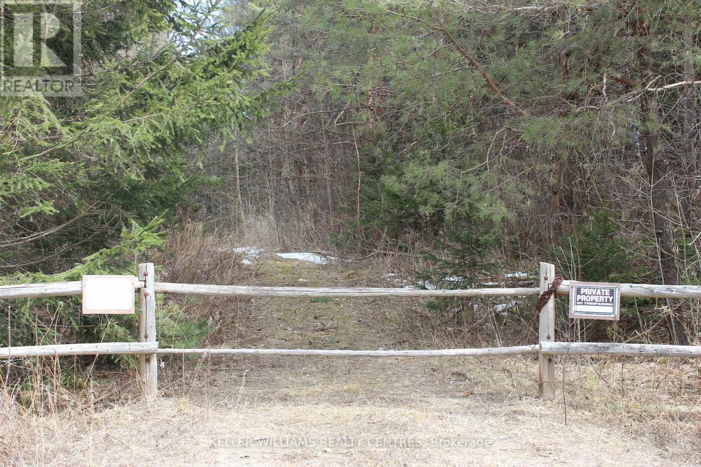85 Baycroft Blvd Boulevard N
Essa, Ontario
Double Car Detached Home with 04 Bedrooms & 3.5 Washrooms located in the prestigious Woodland Creek Community. Engineered Hardwood Floor in Family Room, All Appliances, lighting fixtures. This Rental House has much to offer. Tenants has to pay all utilities plus Hot water rental. Looking for Aaa Tenants. First & Last Month Rent required, Rental Application, Credit Checks, Proof of Employment. (id:60365)
13284 Bathurst Street
King, Ontario
Truly Unique Estate in King City! Enjoy Acres of Privacy Surrounded By Mature Trees. Gated Entrance. Walk in to Gorgeous Historic Handcrafted Woodwork. 3 Wood Burning Fireplaces. A Split Layout Gives Everyone Their Own Space. Ample Storage. Coffered Ceiling In Master Leading to a Large Walk-Through Closet and Ensuite. Bright Bedrooms. Heated 3 Car Garage. Bonus 3rd Flr Loft Featuring 3 Skylights. 2 Separate Staircases. Close to Prestigious Private Schools, Grocery, Transit. Approx. 10 min Drive to Hwy 400 & Hwy 404....Tenant To Maintain Lawncare, Snow Removal, Water Softener & Septic (id:60365)
7912 County Road 56 Road
Essa, Ontario
Escape the hustle and bustle of city life and embrace the serenity of this charming countryside retreat at 7912 County Road 56, Essa, where rustic allure meets modern comfort in a picturesque rural setting. This inviting home features an open-concept layout with warm hardwood floors, abundant natural light, [insert number] spacious bedrooms, and [insert number] well-appointed bathrooms, complemented by a stunning backyard oasis boasting a sparkling above-ground pool, vibrant gardens, a screened-in porch for year-round relaxation, and an extended deck perfect for entertaining or soaking in breathtaking countryside views. With updated fixtures, a modern kitchen with [insert details, e.g., stainless steel appliances, granite countertops], and energy-efficient systems, this property offers the perfect blend of tranquility and convenience, just minutes from [insert nearby attractions, e.g., local markets, schools, or recreational areas]. Don't miss your chance to own this idyllic haven schedule a showing today and envision a life of peace and possibility in the heart of Essa (id:60365)
Lower - 64 Madeira Avenue
Vaughan, Ontario
Welcome to 64 Madeira Avenue, located in Vaughans highly sought-after Oak Ridges community! This bright and spacious 1-bedroom basement apartment features a private side entrance, stylish laminate flooring, and a generously sized bedroom with a large closet. The modern 3-piece bathroom and cozy eat-in kitchen make daily living both comfortable and convenient, while the inviting rec room with pot lights provides the perfect space to relax or entertain.Ideally situated near all the essentials including Canadas Wonderland, Cortellucci Vaughan Hospital, Hwy 400, Vaughan Mills, and public transitthis apartment is an excellent choice for professionals seeking a comfortable, convenient, and peaceful place to call home *****Strict No-Pet Policy due to severe allergies to animals***** (id:60365)
61 Palisade Crescent
Richmond Hill, Ontario
Welcome to this beautifully maintained 2-bedroom, 2-bathroom detached bungalow, proudly owned by the original owners who have kept it in immaculate condition. With 9 foot ceilings, a spacious open-concept family room and kitchen, this home is perfect for both relaxing and entertaining. A formal living/dining area provides the ideal space for hosting family dinners or special occasions. Whether you're downsizing or looking for the perfect home for your growing family, this property offers the best of both worlds. Located in a sought-after neighbourhood, youll be within walking distance to top-ranking schools, including Silver Stream Public School and Bayview Secondary School, known for its prestigious International Baccalaureate (IB) program. Enjoy the convenience of nearby shopping, transit, parks, and quick access to major highways, making commuting a breeze. This is a rare opportunity to own a meticulously cared-for home in an unbeatable locationdon't miss out! Roof 2013, furnace 2015, a/c 2022. (id:60365)
3 - 995841 Mono Adjala Townline S
Adjala-Tosorontio, Ontario
6,000 sq. ft. industrial building for sub-lease on 5.5 acres in Rosemont, just 2 min south of Hwy 89 and 7 min west of Alliston. Features include 2 drive-in doors, ceiling heights 12-16 ft, 100 amp service, propane heating, septic/well, 1 washroom, and negotiable outside storage. Includes 4 surface parking spots (negotiable). Zoned M1-7 with flexible industrial use. (id:60365)
356 Brownridge Drive
Vaughan, Ontario
Upgraded Family Home In Prestigious Brownridge! Flat ceilings, hi-eff furnace/AC (2019). Modern kitchen w/S/S appl, island & ample cabinetry. Bright main flr w/laminate . Freshly painted (2025) w/new 2nd flr doors. 4 spacious bdrms incl. primary ensuite. Pie-shaped lot, interlocking & covered patio. Basement w/bathroom & easy potential for sep entrance income or in-law suite option. Walk to top-ranked schools, parks, Promenade Mall, shops & transit. Quiet street, friendly neighbors a must see! hot water tank owned. (id:60365)
Lower Unit - 134 Oxford Street
Richmond Hill, Ontario
FULLY RENOVATED A FEW STEPS TO YONGE ST PUBLIC TRANSPORTATION ,SCHOOLS ,SHOPPING CENTRES ,HOSPITAL ,GO TRAIN SAGE LUXURY NEIGHBOURHOOD (id:60365)
948 Lake Drive E
Georgina, Ontario
Welcome to this rare income-generating fourplex, ideally located in the heart of Jacksons Point just steps from Lake Simcoe, beaches, parks, shops, and restaurants. This well-maintained property features four self-contained units, each offering comfortable layouts and strong rental appeal.Whether you're an investor looking for steady cash flow or a buyer seeking a multi-generational living opportunity, this property delivers flexibility and long-term value. Three of the suites feature two spacious bedrooms and one full bathroom, while the fourth suite offers a cozy one-bedroom layout, also with a full bathroom. Each unit is self-contained and separately metered, giving tenants independence and reducing management complexity for the owner. With its versatile unit mix, this property appeals to a wide range of tenants, from professionals and couples to small families. Investors will appreciate the steady rental demand in Jacksons Point, a community known for its blend of small-town charm and recreational lifestyle, while residents enjoy easy access to parks, beaches, marinas, and year-round outdoor activities.Tenants enjoy the convenience of on-site parking, private entrances, and easy access to local amenities, while owners benefit from consistent rental income in a highly desirable lakeside community. With Jacksons Point continuing to grow as a sought-after destination for year-round living and recreation, this fourplex is a prime opportunity to secure a strong-performing asset in a thriving market. (id:60365)
5 - 4 Church Street S
Richmond Hill, Ontario
This is a sublease for a professional 2nd-floor office space featuring a private 3-piece ensuite washroom, kitchenette, and large walk-in closet. Bright window with natural light. Conveniently located just off Yonge Street with TTC at your doorstep and a large shared parking lot at the rear. Corner property at Centre St & Church with a 92 Walk Score! Steps to Yonge Street amenities and minutes to Richmond Hill GO Station. (id:60365)
4 - 4 Church Street S
Richmond Hill, Ontario
This is a sublease for a professional 2nd-floor office space featuring a private 3-piece ensuite washroom, kitchenette, and large walk-in closet. Bright window with natural light. Conveniently located just off Yonge Street with TTC at your doorstep and a large shared parking lot at the rear. Corner property at Centre St & Church with a 92 Walk Score! Steps to Yonge Street amenities and minutes to Richmond Hill GO Station. (id:60365)
Tba Concession Rd 2
Uxbridge, Ontario
Escape to nature with this stunning 38.76-acre parcel in the heart of South Uxbridge. Tucked away in a private and serene setting, this lushly forested property is a true retreat from the everyday hustle. With over 1,000 trees planted, the land benefits from a Managed Forest Tax Credit, keeping property taxes lower while preserving its natural beauty. This expansive lot offers endless possibilities whether you envision building your dream home or simply enjoying a private sanctuary in the woods. A portion of the property is environmentally protected, featuring water elements and a picturesque pond accessible by a scenic pathway. Surrounded by a combination of trails, private estates, and provincial conservation lands, this property is perfect for those who crave both privacy and outdoor adventure. Despite its secluded feel, it remains minutes from town amenities, major routes including Highway 407, and a variety of golf courses such as Goodwood, Ballantrae, and Mill Run. Survey is available upon request. A municipal address has not yet been assigned. This is a rare chance to own a breathtaking piece of nature, offering the perfect blend of privacy, convenience, and natural beauty. Don't miss out explore the possibilities today! (id:60365)

