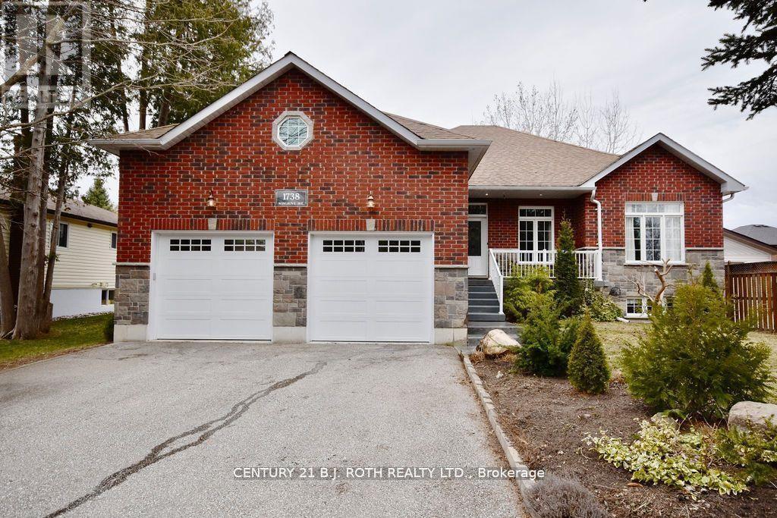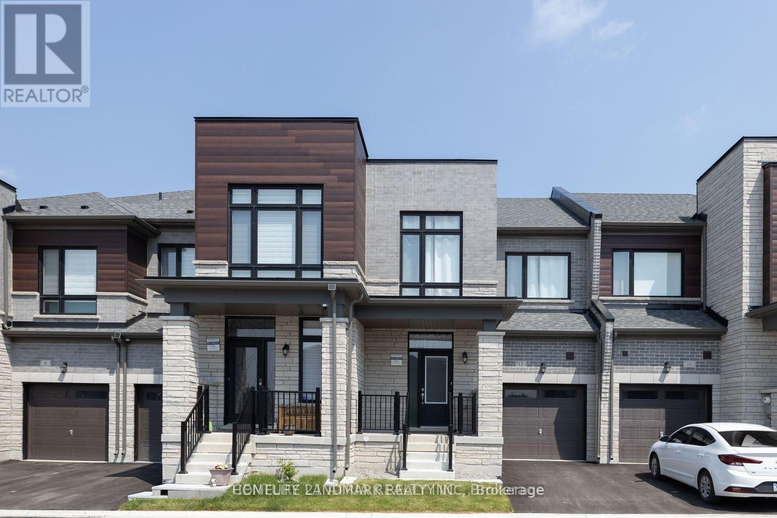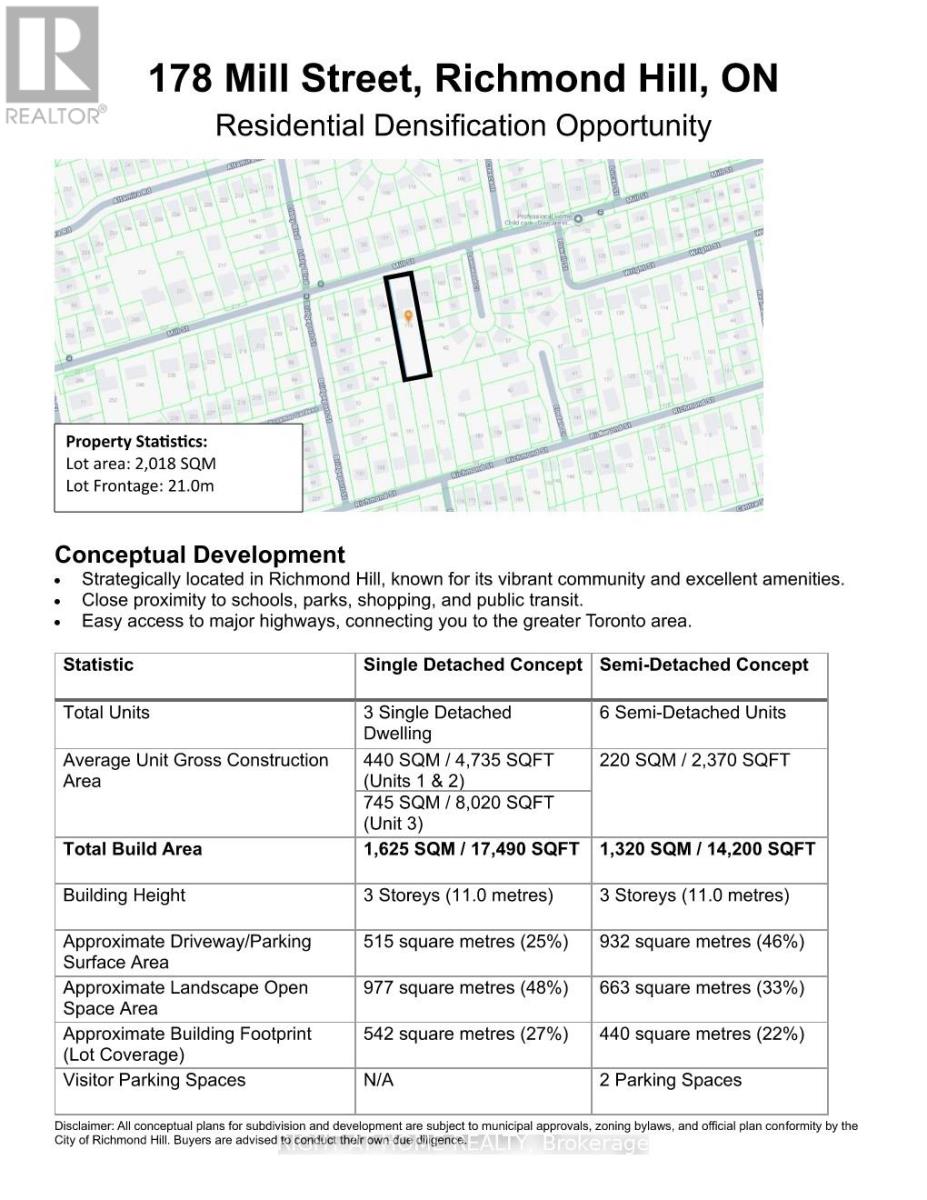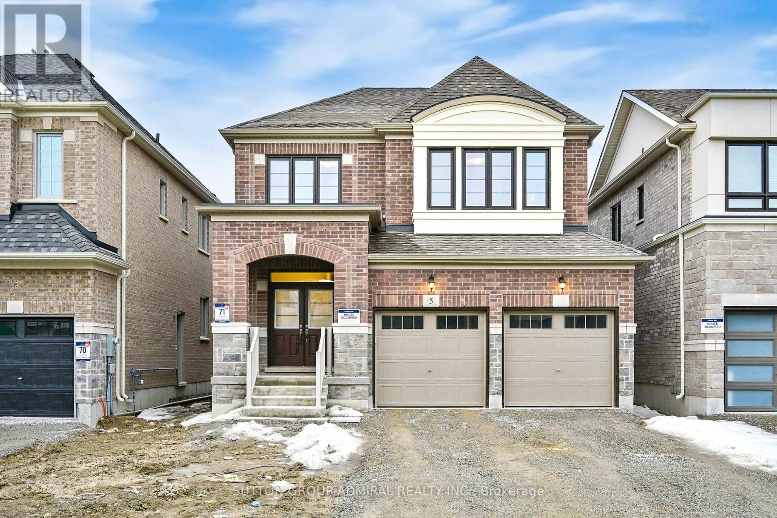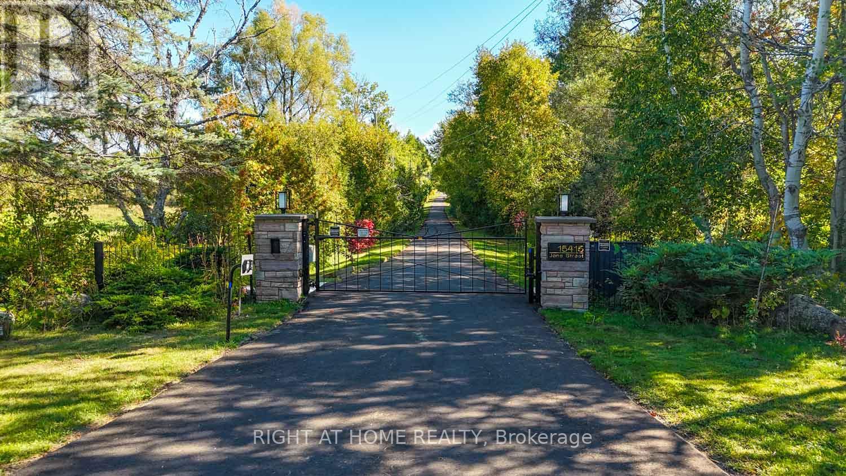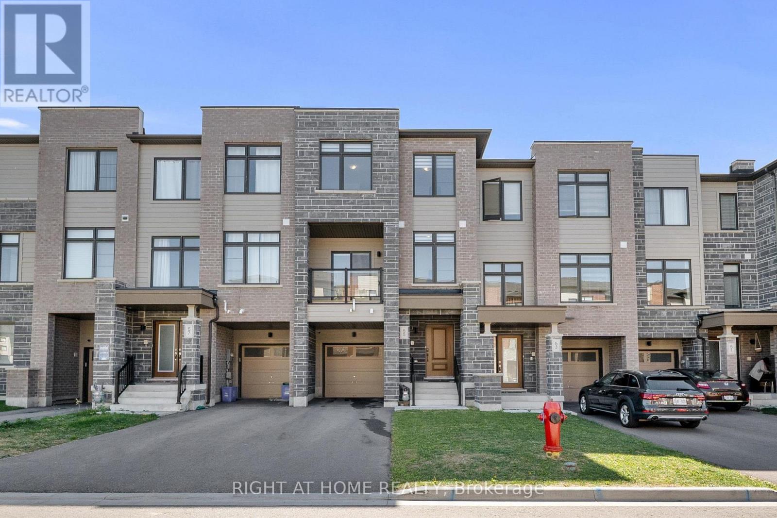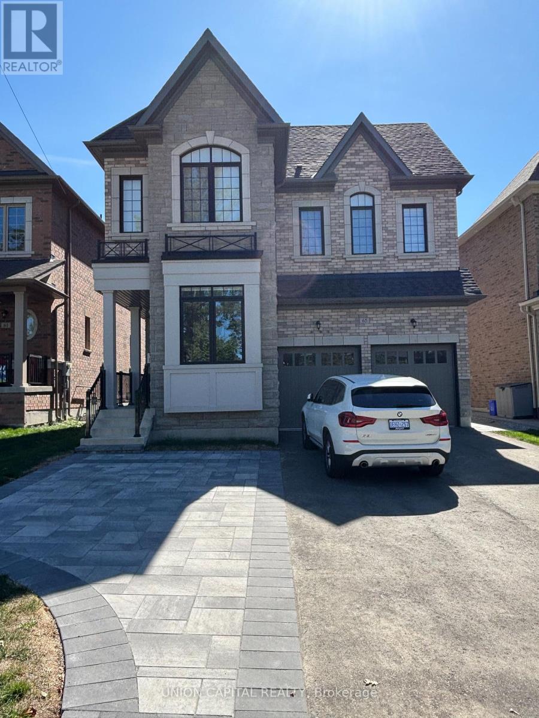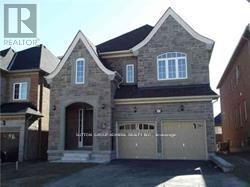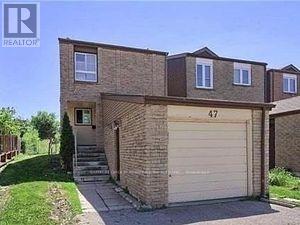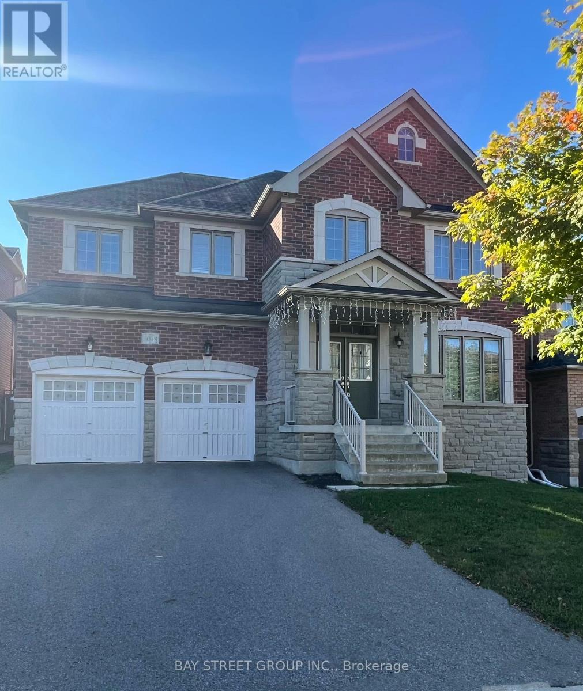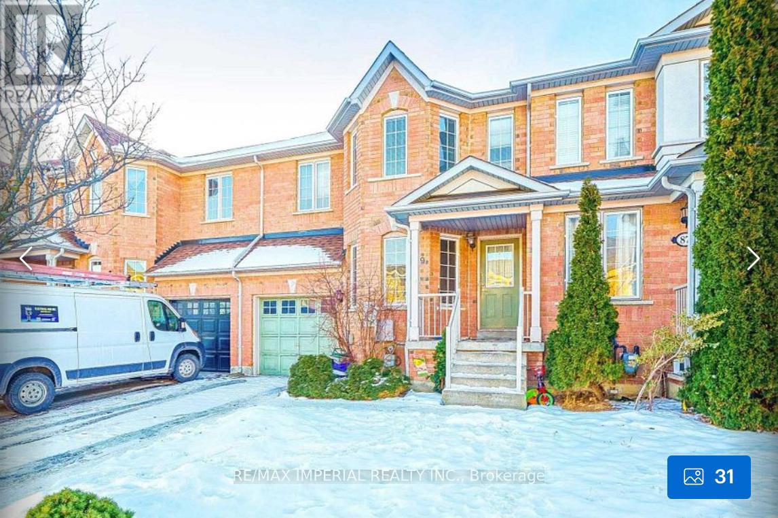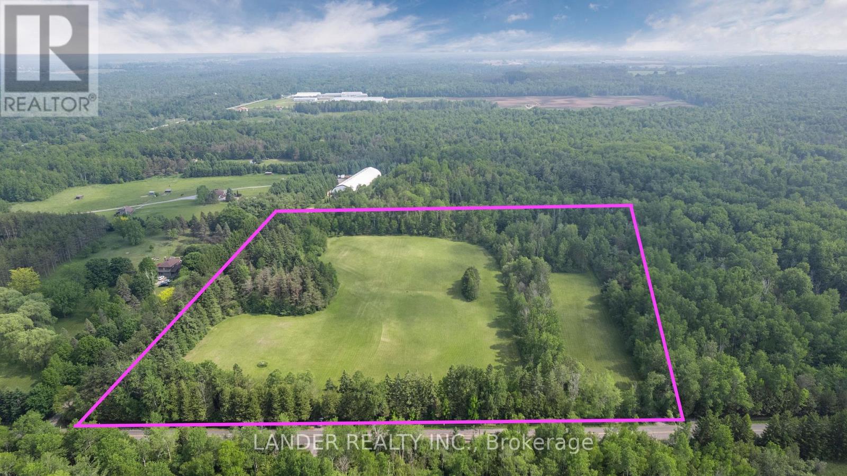1738 Wingrove Avenue
Innisfil, Ontario
Beautiful Raised Bungalow in the fast growing community of Alcona. Shopping, schools close by. It is within walking Distance To Beaches/Parks/Boat Launch. Brick and Stone on the front show a beautiful welcoming entrance and vinyl siding on the back is low to no maintenance. The home offers 9' Ceilings, Hardwood floors on the main level. Brand new Broadloom in basement, Entrance from the garage in a convenient spot if the basement was to be used for an in-law suite for family. Upgraded Baseboards And Doors, Curved Edge Walls, French Doors Leading To large private Deck w/gazebo. Great functional kitchen with S/S Appliances, Granite C/Tops, high upper cabinets. Cozy family room on the main level perfect for snuggling by the gas fireplace and watching a movie or you can entertain in the basement which offers another gas fireplace and a large party size room! (some rooms virtually staged to assist with your imagination) **EXTRAS** 2 Laundry Hook ups on Main/Bsmt, Gas BBQ hook up on deck. Drive Thru Garage W/2 Doors In the Front 1 In the Back for convenient access to backyard or extra parking for 2 vehicles or a boat! Generator subpanel in garage ready for a generator. Innisfil Beach road to be widened for easy commute to hwy. (id:60365)
12 Fish Drive
Aurora, Ontario
Client Remarks** Like New Modern Townhome ** All Modern Conveniences You Would Expect ** Open Concept Layout With Large Kitchen Island ** All New Stainless Steel Appliances ** Luxuriously High Ceilings On All Floors ** Plenty of Kitchen Storage Space Available ** Extra Spacious Bedrooms ** Upstairs Stacked Washer & Dryer in Extra Deep Laundry Closet ** Primary Bedroom With 5pc Ensuite &Walk-in Closet **You Will Not Be Disappointed ** (id:60365)
178 Mill Street
Richmond Hill, Ontario
Exceptional 21,700 sq ft R2-zoned development site in prime Richmond Hill offering immediate rental income through flexible seller lease-back arrangement for up to 24 months. This rare investment opportunity combines instant cash flow with transformative development potential on one of the area's largest residential lots. With ~69 feet of frontage and approximately 320 feet depth, the property offers sophisticated investors multiple development pathways that have been professionally evaluated by WND Planners. The conceptual plans demonstrate two compelling options: three luxury single-detached homes ranging from 4,735 to 8,020 sq ft totaling 17,490 sq ft of premium living space, or six semi-detached units averaging 2,370 sq ft each for 14,200 sq ft total, appealing to a broader buyer demographic. The oversized lot exceeds R2 minimum requirements by 4x, with each potential lot surpassing the 5,000 sq ft minimum and 50 ft frontage requirement, providing exceptional flexibility for lot severance and entitlement enhancement strategies. The seller's lease-back eliminates traditional vacant land carrying costs, generating returns from day one while you navigate municipal approvals, market pre-construction units, or simply land bank in this appreciating neighborhood. With 30% lot coverage allowance, 11-meter height permissions allowing 3 storeys, and full municipal services already available, the property is primed for development. Located in an established Richmond Hill neighborhood with mature infrastructure, walking distance to schools, parks, shopping, and easy highway access to the Greater Toronto Area, this property positions investors at the forefront of the region's densification initiatives. The combination of immediate income, development flexibility, and strategic location makes this one of Richmond Hill's most compelling investment opportunities. Contact for private viewing. (id:60365)
5 Culbert Road
Bradford West Gwillimbury, Ontario
5 Culbert Rd in Bradford is a brand-new, never-lived-in 3-bedroom, 3-bathroom home offering modern elegance and comfort. The main floor boasts approximately 9 ft. ceilings, while the second floor features approximately 8 ft. ceilings, enhancing the sense of space. Finished oak stairs with stained railings and metal pickets add a touch of sophistication. A cozy gas fireplace with an 8 marble surround serves as the living areas focal point. The home is adorned with satin nickel hardware on all doors and approximately 3 engineered strip hardwood flooring throughout. The bright kitchen has stainless steel appliances, a double sink, quartz countertops, and a generously sized centre island. A convenient laundry room with a separate entrance leads to the basement. The upper level includes a spacious primary bedroom with double closets and a 4-piece ensuite with a soaking tub, plus two additional principal-sized bedrooms and a 4-piece bath. Located in a family-friendly neighbourhood, this home is just minutes from schools, parks, grocery stores, dining, shopping, the Bradford GO Train, and offers easy access to Highway 400! **EXTRAS** Listing contains virtually staged photos. (id:60365)
15415 Jane Street
King, Ontario
Fabulous Opportunity!APPROXIMATELY 13 ACRES. This fully renovated home offers a main floor with 3 bedrooms and 2.5 baths, plus two separate rentable basement units. A spacious barn includes 2 more bedrooms and extra storage, all with natural gas lines throughout. The property features a 600amp hydro connection, 2023 water well, and fibre optic internet. With a Lorex 4K security system and room for detached parking plus an office/gym, this is an incredible find! RESORT STYLE.LANDSCAPED BACKYARD.FRESHLY PAVED DRIVEWAY ALL OVER THE PREMISES. (id:60365)
55 Delano Way
Newmarket, Ontario
This location is truly ideal minutes from Upper Canada Mall. Around the corner from the GO Station & downtown Newmarket, making commuting or enjoying a night out easy. Surrounded by parks, conservation areas, schools, playgrounds & walking trails, it's perfect for anyone who loves both nature and community living. Quick access to both Highway 400 & 404, getting anywhere is simple. The homes exterior is wonderfully practical and inviting. The long driveway easily fits three cars, plus theres both a carport and a garage for even more parking. You'll love the front-facing balcony, a charming spot to relax, and the manageable front and backyard. Inside, the home feels just right not too big, not too small with a perfect flow across three floors plus a basement ready to be finished if you'd like even more living space. A mudroom connects the garage straight through to the backyard.The light hardwood floors give the home a clean, bright, and warm feeling, while the large windows on every level flood the rooms with natural sunlight from both the front and back. High ceilings on the kitchen level make the space feel open, modern, and grand.The open-concept design is perfect for cooking and entertaining. The kitchen itself is a dream huge, with plenty of counter space and cupboards, sleek modern appliances, and a walkout to the balcony. The finishes are light and simple, making the whole space feel fresh and timeless.The cozy electric fireplace doubles as a heater, adding both style and function. Upstairs, the home features three generous bedrooms plus a den with a door and large window ideal as a home office, guest room, or creative space. The primary bedroom is especially spacious, with soft carpets and a private ensuite. The second bathroom smartly connects to both the second bedroom and the hallway. Every bedroom is a great size, filled with natural light. The bright space, modern finishes & functionality make it easy to imagine living here. (id:60365)
65 Stormont Trail
Vaughan, Ontario
Brand New Finished Legal Basement Apartment with Modern Finishes and Completed Final Occupancy Permits!! Be the First to Enjoy this Newly Completed 2 Bedroom + Den unit with Brand New Stainless Steel Appliances and LG Laundry Machines that have never been used! The Location is Very Family Friendly and is quiet with no neighbours across the street! The Separate legal side door entrance leads you down to a large Expansive Open Concept Space with several large upgraded Egress windows making it feel like a main floor level with Bright Natural Sunlight! Great Location that is close to Top Rated schools, Hwy 400 and Hwy 7, parks, grocery stores, shopping, restaurants, and public transit. Extras: XLarge Ensuite Storage Room, 1 parking space ( on new Stone Driveway ), Water Softner, Bright Potlights throughout and New Laminate Flooring. ... Easy to Show! and Great Friendly Landlords! (id:60365)
47 Edison Place
Vaughan, Ontario
Stunning, Spacious Home Build By Quality Builder As Custom Build Home. Only Few Homes in the area build by this standards. High demand location within proximity to transportation, go station, Catholic Elementary and French Schools. 9 F Ceilings on Both levels and in unfinished Walk-Out Basement. Upgraded 8F front door and 8f all interiors doors. Marble entrance, hardwood floors on mail level. Upgraded Spacious Kitchen with tall cabinets, Granite counters, pantry, island. 18 F Ceiling in Family room and 12f Ceiling in Media Room. Master retreat with free standing bath, oversize glass shower. 1400 Sq.F. unfinished Walk-Out Basement with Separate Entrance. (id:60365)
47 Riviera Drive
Vaughan, Ontario
Awesome Investment Opportunity! Live In & Rent Out! Finished Basement Apartment With Separate Side Entrance, 2 Kitchens, 3Bath, Newer Roof, Newer Floors On The First Level, Updated Washrooms, Freshly Painted. Excellent Location In Glen Shields! Steps from a park and public transit, with easy access to York University, shopping, community centers, libraries, sports facilities, and top-rated schools.A must see!!! VTB available. (id:60365)
1018 Wilbur Pipher Circle
Newmarket, Ontario
4-bedroom, 4-bathroom detached home with double garages in the Copper Hills community. featuring a great Layout in a family-friendly neighbourhood, and Conveniently located near park, Costco and Hwy404 (id:60365)
89 Grasslands Avenue
Richmond Hill, Ontario
Beautiful Green Park Built Townhouse In Prestigious Richmond Hill, High Ranking Primary And High School. Bright & Spacious, Fully Fenced Yard With Beautiful Garden View. Finished Basement W/1 Br & 3Pc Wr. Hardwood Floor Throughout & Four Years' New Hardwood Floor At The Second Floor. Close To All Amenities, Step To School, Park, Super-Market, Public Transit-Viva/Go/Yrt, Hwy407 & Community Centre. (id:60365)
3523 Holborn Road
East Gwillimbury, Ontario
Here's your blank canvas - now imagine the life you could build. This is more than just land, it's a dream waiting to be lived. Ten perfectly flat, tree-lined acres offering total privacy, two separate driveways, and endless space to create the custom home you've always imagined. Picture this: a stunning country estate designed exactly how you want it, with wide open spaces, a sparkling pool where the kids (or grandkids) splash on sunny afternoons, and quiet evenings under the stars with nothing but nature around you. Start your mornings walking the trails that wind through your own property. Host unforgettable gatherings in your dream kitchen and watch the seasons change from every window. Tired of cramped subdivisions and houses that all look the same? This is your chance to build a home that reflects who you are and how you want to live. Located just minutes from Newmarket - close to everything, but a world away in peace and privacy. Country living, your way. (id:60365)

