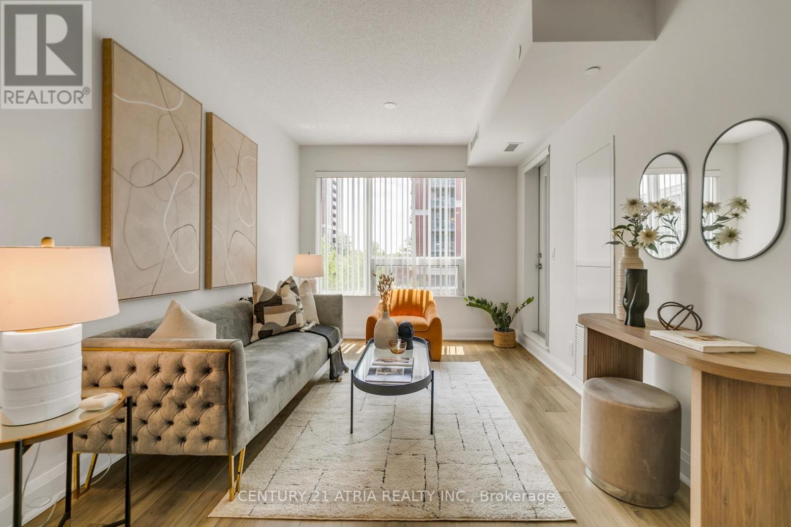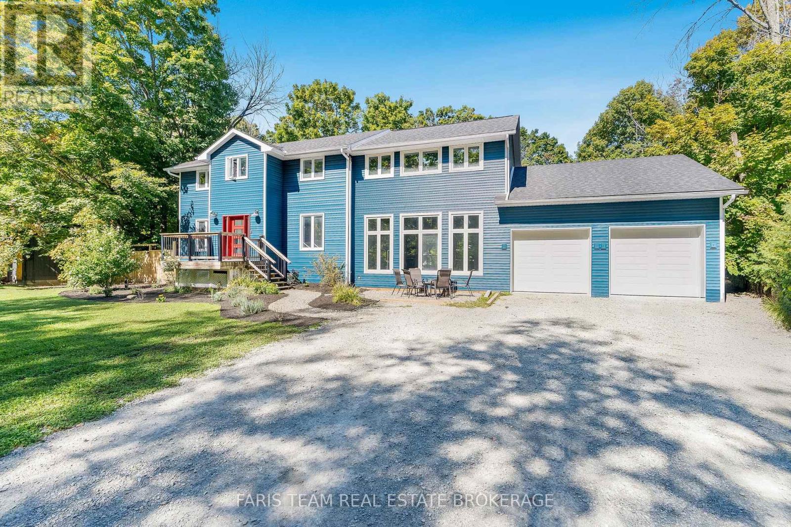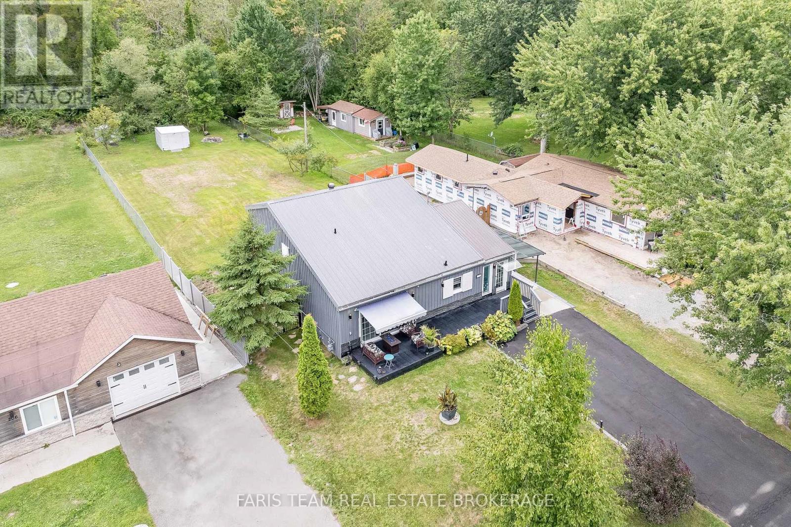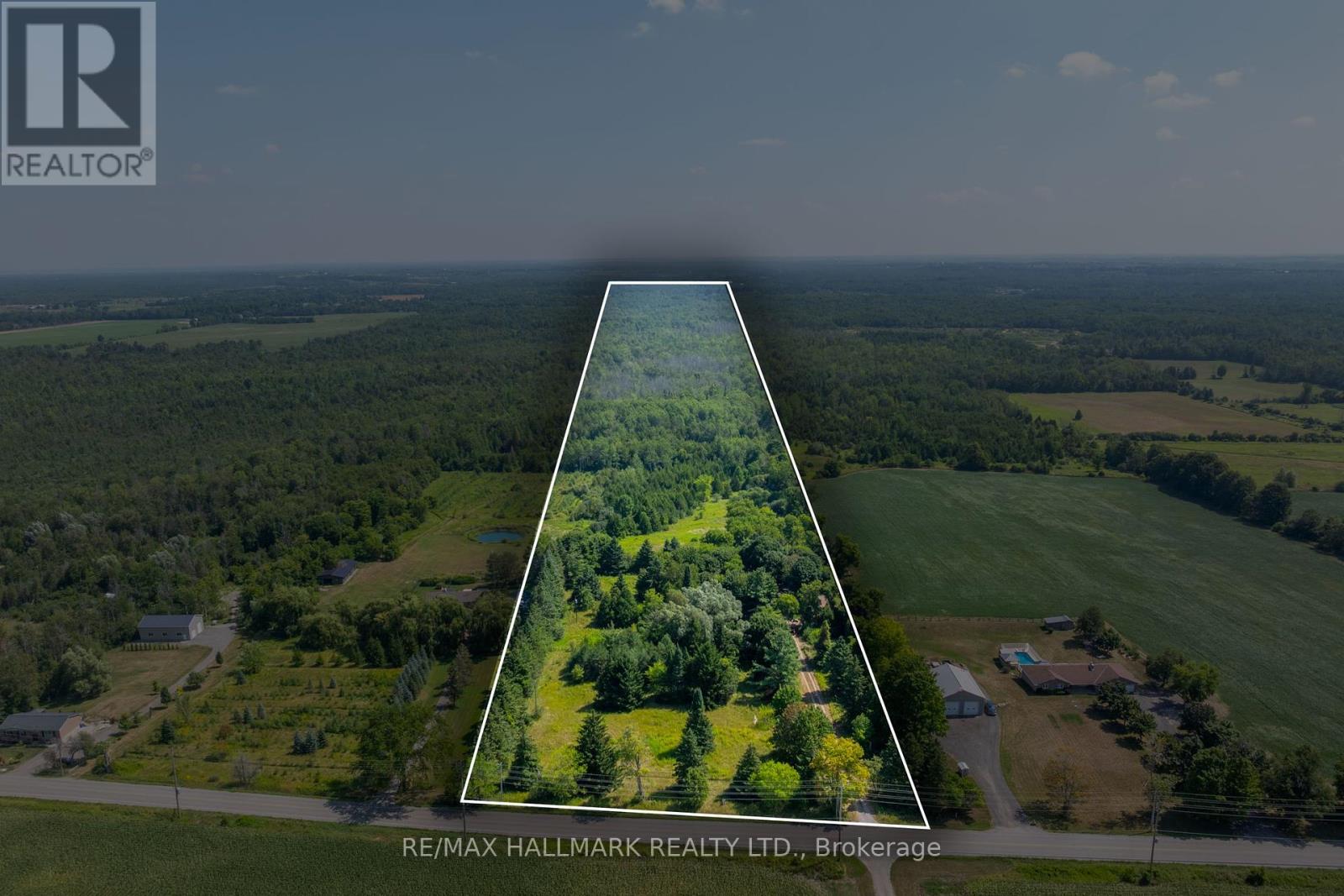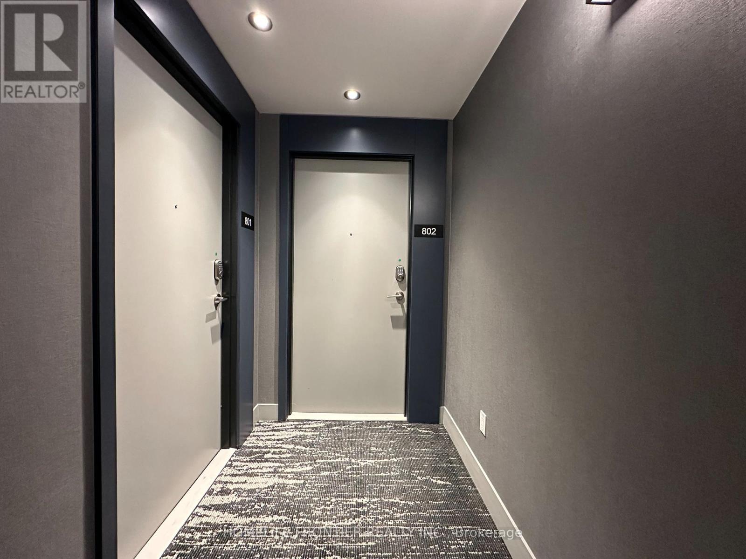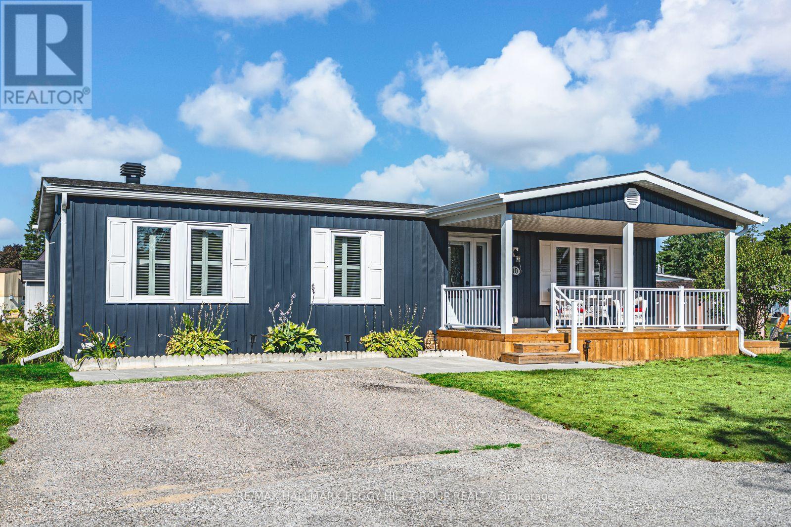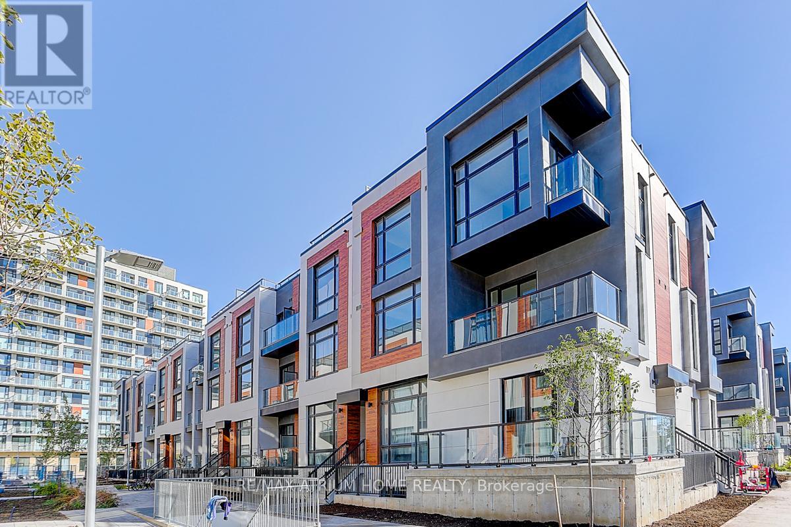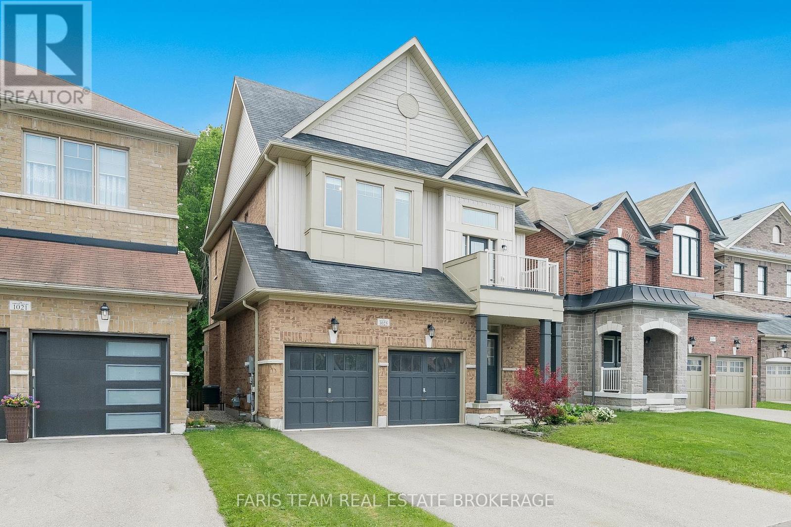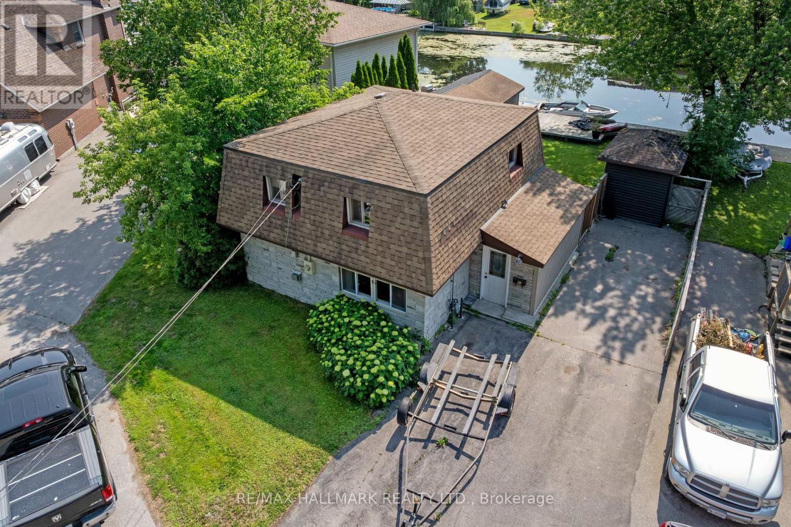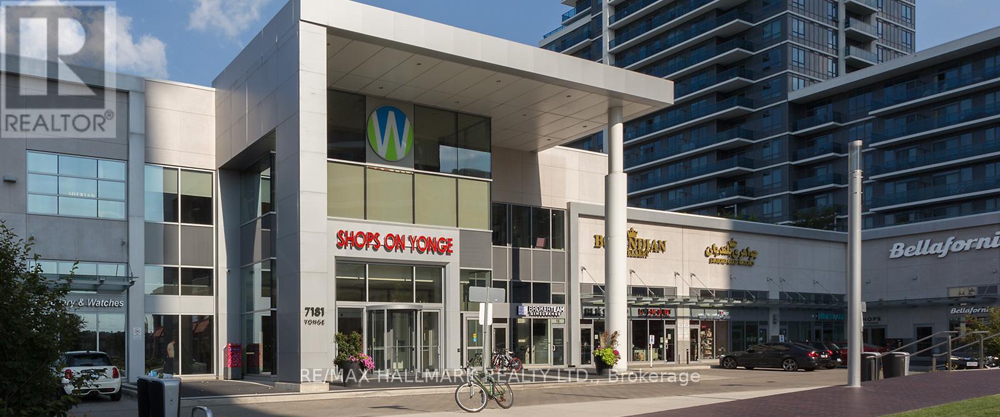307 - 8228 Birchmount Road
Markham, Ontario
Luxurious River Park At Uptown Markham, Beautiful South View Overlooking Courtyard. 9 Ft. Ceiling, Upgrade Kitchen W/Backsplash, Stainless Steel Appliances & Granite Countertop. FLESHLY PAINTED With NEW FLOOR throughout in 2024. 24Hr. Concierge W/Excellent Facilities: Exercise Room, Indoor Swimming Pool, Etc. Prestige Unionville Area. Extremely Convenient Location. Close to Unionville Secondary School, Whole Food, No Frill, Chinese Supermarkets, Public Transit, Mall, Banks, Restaurants & Hwy 404/407. (id:60365)
1844 Oakwood Road
Innisfil, Ontario
Top 5 Reasons You Will Love This Home: 1) Fully renovated interior featuring a stunning custom kitchen by Kas Kitchens, new windows on the main and upper levels, redesigned staircase, luxurious ensuite, upgraded insulation, soundproofing throughout the main level, a 1,521 square foot unfinished addition on the main and upper level full of potential, and so much more 2) Extensive exterior upgrades, including a high-capacity septic system, Koho saltwater pool, freshly laid sod, new fencing and gates, sleek vinyl siding across the entire home, updated garage doors, and a brand-new roof 3) Thoughtfully designed new addition offering endless potential for expansion, complete with ICF foundation, in-floor heating throughout the main level and garage, new windows and doors, partial HVAC rough-ins, and a mostly framed second level, ideal for creating a separate living space with bedroom and bathroom upstairs and full living area below 4) Prime location tucked away on a private road that offers the serenity of country living while being just minutes from shopping, dining, and Highway 400 access 5) Deeded access to a private beach exclusive to Longwood Road Association residents, featuring a river rock shoreline, shared seasonal dock, wooded path access approximately five minutes from the home, communal firepit, and picnic tables, beachside storage sheds, kayak rack and more storage that can be arranged through the association. 2,047 sq.ft. plus a partially finished basement. (id:60365)
210 Parkview Drive
Innisfil, Ontario
Top 5 Reasons You Will Love This Home: 1) Step into a beautifully updated kitchen featuring high-end stainless-steel appliances and a sleek modern layout, the perfect space for hosting unforgettable gatherings with family and friends 2) Soaring vaulted sloped ceilings, a custom-crafted fireplace, and stylish modern flooring come together to create a warm, inviting, and visually striking living space 3) Enjoy a spacious family room designed with relaxation and entertainment in mind, complete with an included 65 OLED TV, making it ideal for cozy nights in or lively weekend get-togethers 4) Set on a large and private lot, this home offers ample outdoor space to relax, entertain, or simply soak in the tranquility of your own secluded retreat 5) Tucked away in a peaceful neighbourhood just a short walk from the shores of Lake Simcoe, this location offers the perfect balance of natural serenity and everyday convenience. 1,253 finished sq.ft. plus a finished lower level. (id:60365)
23895 Mccowan Road
Georgina, Ontario
Just 50 minutes from Toronto, this expansive 30-acre property offers privacy, space, and incredible possibilities. The existing home requires some TLC, presenting the perfect opportunity to renovate or rebuild to your taste. Enjoy the peaceful surroundings, complete with multiple outbuildings and a large garage ideal for storage, hobbies, or a workshop. Whether you envision a private country retreat, hobby farm, or future investment, this rare offering combines rural tranquility with easy access to the city. (id:60365)
B802 - 50 Upper Mall Way
Vaughan, Ontario
Promenade Park Towers offers 24/7 concierge service, sleek amenity spaces, and a lush outdoor green roof terrace. Stay active in the light-filled gym and yoga studio, or unwind in the party room, private dining room, or billiards/media lounge. Families and pets are welcome with a childrens play area and convenient pet wash. Additional perks include a cyber lounge, study lounge, golf simulator, and more, all designed to balance work, play, and relaxation without leaving home.Ground floor Amenities: Party Room,Private Dining Room & Kitchen, Billiards Room, Media & Game Room, Cyber Lounge, Golf Simulator, Study Lounge, Self-Serve Parcel Room, Pet Wash and Lobby Reception.2nd Floor Amenities: Dog Run Area, Outdoor Green Roof Terrace (Seasonal), Pet Wash, Childrens Play Area, Sports Lounge, Private Dining Room, Cards Room, Exercise Room & Yoga Studio and Guest Suite.The apartment is a spacious 2-bedroom, 2-bathroom unit featuring a practical open-concept layout with all laminate flooring no carpet. The modern kitchen is equipped with stainless steel appliances and a quartz countertop, perfect for everyday living and entertaining. Enjoy a bright southwest view from the 8th floor, offering plenty of natural light. Unit includes one underground parking space. (id:60365)
58 Casa Grande Street
Richmond Hill, Ontario
Welcome to this beautifully updated 2,862 sq. ft. detached residence in the highly sought-after Westbrook community. Set on a premium, pool-sized lot, this home showcases a striking architectural design and an exceptional layout that's perfect for family living. The main level features an inviting open-concept design, highlighted by a double-height living room with soaring ceilings that create an impressive sense of space. A recently refreshed kitchen offers granite countertops, a travertine backsplash, stainless steel appliances, and plenty of cabinetry for storage. The spacious family room centres around a warm gas fireplace, making it an ideal spot for everyday gatherings. The combined living and dining area provides flexibility for both casual and formal entertaining. With six bedrooms in total, including a fully finished basement apartment with its own kitchen and separate entrance, this property is well-suited for extended families or those seeking rental income potential. Additional conveniences include direct garage access, parking for up to five vehicles, and tastefully updated finishes throughout. Located just steps to parks, scenic trails, and St. Theresa Catholic School - ranked among the top schools in Ontario - this home offers unmatched access to quality education. Public transit, shopping, and amenities are all within easy reach, making it the perfect blend of comfort, style, and convenience. (id:60365)
10 Nettles Cove
Innisfil, Ontario
LIVE IN STYLE AT THIS FULLY RENOVATED BUNGALOW IN AN EXCEPTIONAL COMMUNITY WITH RESORT AMENITIES AT YOUR DOORSTEP! Start your day at 10 Nettles Cove with coffee on the updated covered front porch, a leisurely walk to one of the two pools for a morning swim, and plans for an afternoon filled with friends, laughter and everything this vibrant community has to offer. Life is easy here in Sandycove Acres, where an on-site mall gives you a drugstore, cafe, variety store, salon, clothing shop and foot-care clinic right in the neighbourhood. Three clubhouses host ballrooms, kitchens, fitness facilities, games rooms, libraries, two heated outdoor pools, laundry facilities, dart boards, indoor and outdoor shuffleboard, walking trails, garden plots and a woodworking shop, along with a full calendar of clubs, theatre, dances, card nights and social events. Just 10 minutes to South Barries shopping and GO Station and 15 minutes to Innisfil Beach Park, this fully renovated one-level home is designed for low-maintenance, worry-free living. The navy blue exterior with crisp white shutters, updated covered front porch, newer rear deck, custom-built shed and two newer storm doors sets a polished tone. The open-concept layout features a neutral palette of paint tones, tasteful finishes throughout, California shutters, pot lights, and updated flooring. The kitchen impresses with stainless steel appliances, white cabinetry, a large island with pendant lighting and quartz countertops that extend up the wall as backsplash. Three well-sized bedrooms include two with custom closets and built-in cabinetry, and a third with built-in cabinetry and a clothing rod. A versatile den/office and two updated 4-piece bathrooms, including one with a dual vanity and large glass-walled tiled shower, complete the layout. Updated insulation keeps things comfortable year-round, making this stylish and meticulously maintained #HomeToStay a standout for those ready to live their golden years to the fullest. (id:60365)
44 Brandon Crescent
New Tecumseth, Ontario
DESIGNER FINISHES, PERSONALIZED STYLE, & BUILT FOR COMFORT! Welcome to the Townes at Deer Springs by Honeyfield Communities. This brand-new interior unit brings bold design and effortless function together in a layout made for modern living. With 3 bedrooms, 2 full bathrooms, plus a convenient powder room, every inch of this home is thoughtfully crafted. Featuring a selection of upgraded builder finishes, this home showcases modern trim, sleek railings, elegant oak-finish stairs, and smooth ceilings. The main floor impresses with 9-foot ceilings and premium laminate flooring that continues to the upper level. The kitchen features tall upper cabinets, upgraded two-toned cabinetry, backsplash, valance lighting, quartz countertops, a large island, pot lights, and stainless steel appliances, including a 6-piece appliance package. The primary bedroom offers a walk-in closet and a modern ensuite with a frameless glass shower and upgraded Caesarstone quartz-topped vanity. Two additional bedrooms include double closets, with one offering access to a private balcony, and the main bathroom features an upgraded vanity and frameless glass sliding shower door. The lower-level office features a French door entry and walkout to a deck, with the basement offering a blank canvas. A smart laundry system adds convenience with a white front-load washer and dryer, upper cabinets, and a hanging rod. Enjoy two balconies with glass railings, a fenced backyard, a keyless front door entry, an oversized single-car garage, and extra driveway parking. Low fees cover maintenance of front and side yards, parkette and main entrances, roof repairs due to leaks, shingle replacement and more. Enjoy the best of community living with nearby parks, schools, dining options, a golf course, a community/fitness centre, and daily essentials minutes away. Images shown are not of the property being listed but are of the model home and are intended as a representation of what the interior can look like. (id:60365)
1103 - 12 David Eyer Road
Richmond Hill, Ontario
You can not miss this! Brand new luxury 3 bedrooms, 3 washroom End unit condo townhouse(1,664 sqft+630 sqft outdoor space) Upper unit condo townhome features bright and spacious open concept layout, 10 ceilings main floor, 9 ceilings upper floor, modern kitchen with integrated appliances, quartz counter top in the kitchen with LED under cabinet lighting. Primary bedroom with ensuite bath, large windows and w/o balcony. There is lot of enjoy in this house with plenty of indoor as well as outdoor space with balconies and a huge dream rooftop terrace. Great location, Proximity Hwy 404, Costco, Grocery, Schools, Parks, Public Transit and top schools! Maintenance include parking/lock maintain and high speed internet. (id:60365)
1025 Abram Court
Innisfil, Ontario
Top 5 Reasons You Will Love This Home: 1) Boasting over 2,200 square feet of living space, the main level showcases hardwood and tile flooring throughout, an oversized foyer, a formal dining room, and a welcoming living room with a gas fireplace 2) Large family kitchen with stainless-steel appliances, a centre island, and direct walkout access to the backyard deck, perfect for enjoying your generous yard 3) Enjoy a versatile upper level offering a flexible living area ideal for a home office, gym, or playroom, complete with walkout access to a private balcony, as well as three generously sized bedrooms, a convenient laundry room, and a luxurious primary suite featuring a walk-in closet and a 5-piece ensuite with a separate soaker tub and walk-in shower 4) Walkout basement awaiting your personal touch with great potential for added living space or an in-law suite, and opens to a large, tree-lined backyard 5) Located on a quiet court in a family-friendly neighbourhood in Alcona's South End, you're walking distance to schools, parks, shopping, and the lake, with quick access to Highway 400 and the Barrie South GO Station for an easy commute. 2,202 above grade sq.ft. plus an unfinished basement. *Please note some images have been virtually staged to show the potential of the home. (id:60365)
41 Shirlea Boulevard
Georgina, Ontario
Set on a quiet cul-de-sac with direct waterfront access to Lake Simcoe, 41 Shirlea Boulevard offers an incredible opportunity to enjoy year-round lakeside living just minutes from Highway 404. This move-in-ready home has been tastefully updated in 2021 with a modern kitchen featuring quartz countertops, fresh paint, and durable vinyl and laminate flooring. Whether you're boating, swimming, fishing in summer or skating and snowmobiling in winter, this property supports a true four-season lifestyle. The spacious lot is surrounded by mature trees and enjoys panoramic views of open water, the canal, and nearby parkland. A large dock deck extends your living space outdoors, perfect for relaxing or entertaining by the lake. Additional highlights include a new furnace (2023), a breakfast patio, garden shed, and a separate outdoor utility room. Located in a fast-growing neighbourhood with many newly built luxury homes, this is a fantastic investment in a rare and desirable setting urban convenience meets cottage tranquility. (id:60365)
229 - 7181 Yonge Street
Markham, Ontario
Prime commercial opportunity in the highly sought-after World on Yonge complex in the heart of Thornhill. This 312 sq. ft. unit offers exceptional visibility, fronting directly onto busy Yonge Street with high pedestrian and vehicle traffic. Located in one of the largest and most active indoor malls in the area, the space is ideal for owner-users or investors looking for long-term value in a thriving commercial hub. Surrounded by retail, offices, residential condos, banks, and restaurants, and just steps to public transit and major highways, this unit provides unmatched convenience and exposure. A rare opportunity in a well-established location with strong foot traffic and steady demand. (id:60365)

