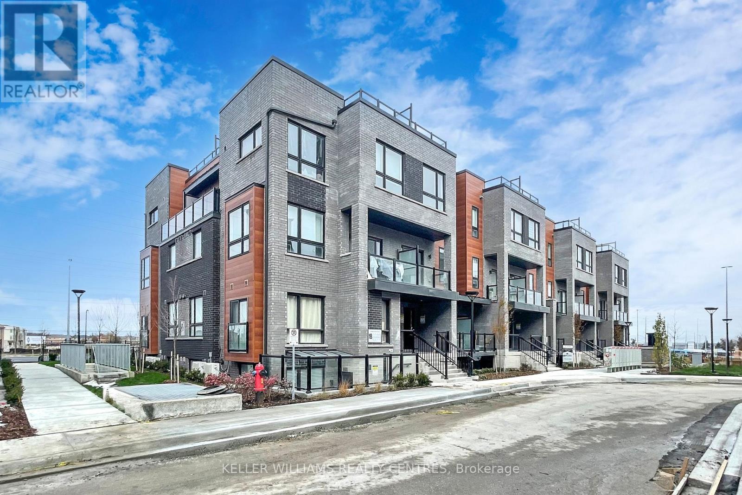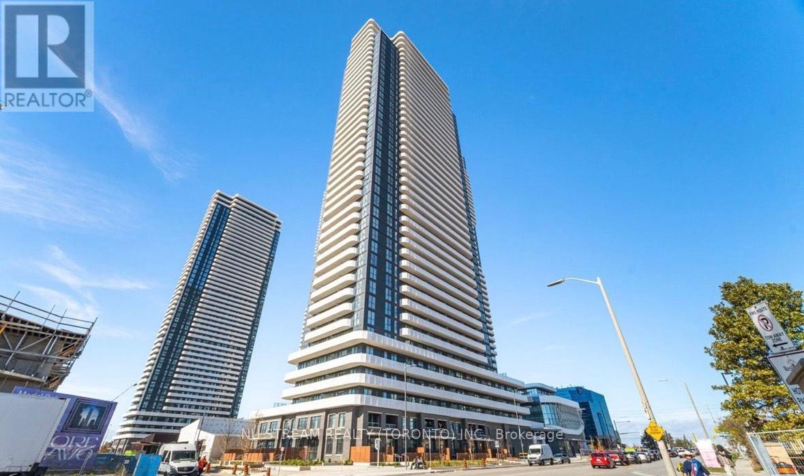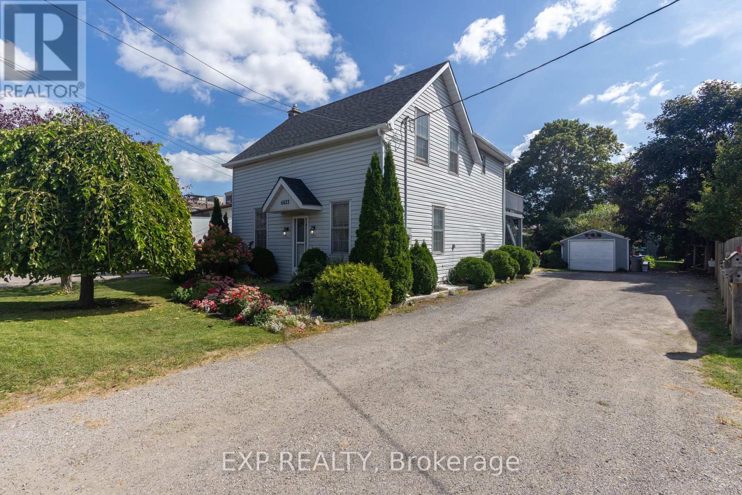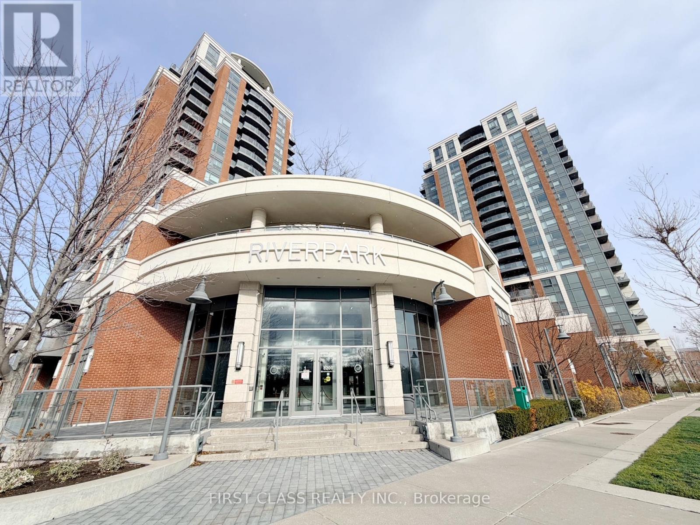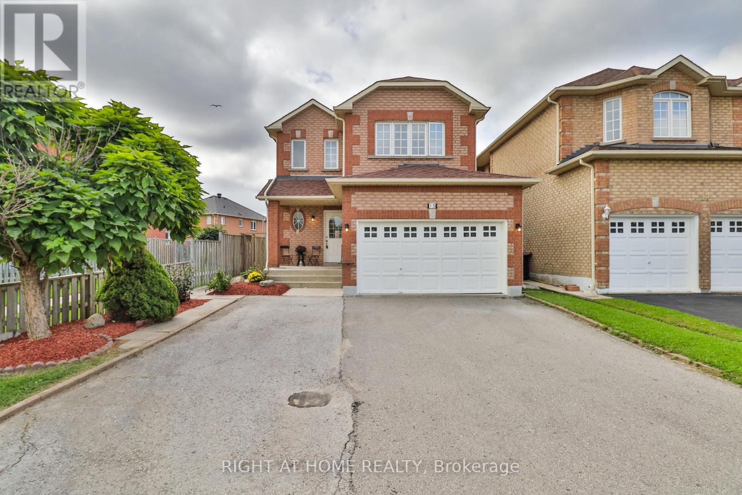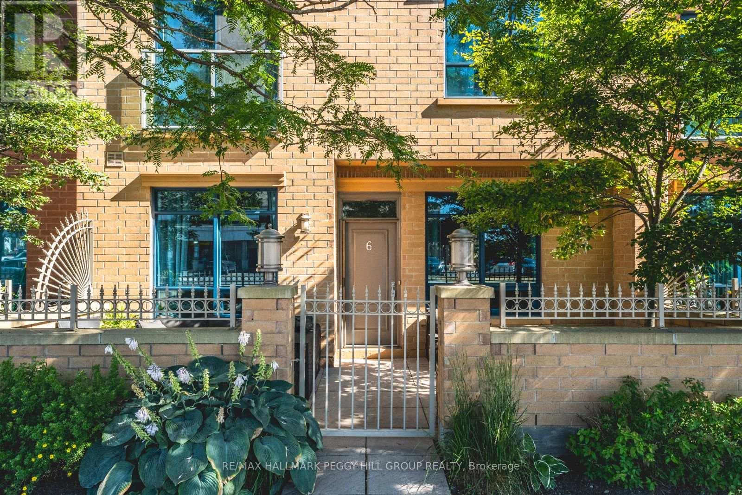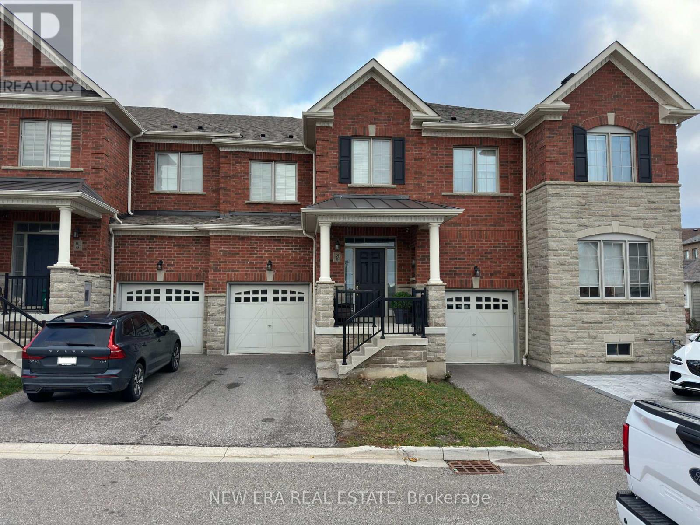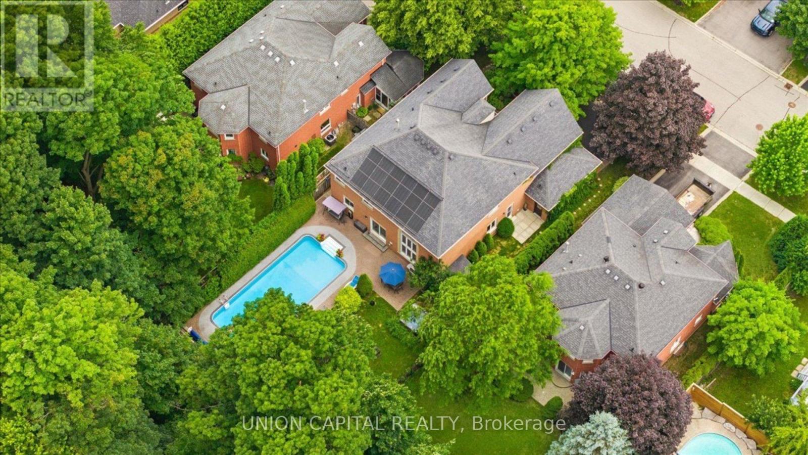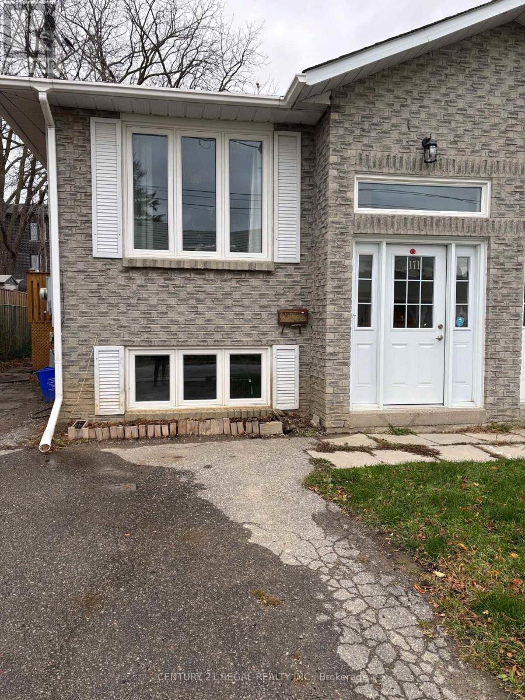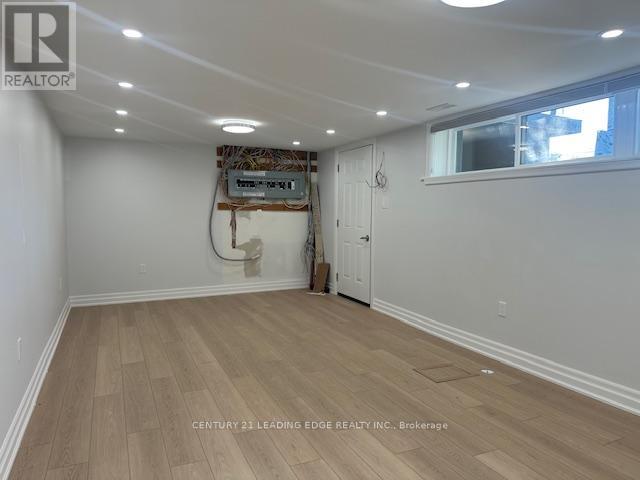17 - 18 Lytham Green Circle
Newmarket, Ontario
Welcome to your new home! This unit features stylish modern design and an open-concept floor plan. Sunlight fills the bright interior, creating a warm and welcoming feel. Thoughtful upgrades can be found throughout, including pot lights, high-end kitchen countertops, stainless steel appliances, generously sized bedroom, underground parking, and more. Don't miss this chance to lease this beautiful space in a prime location. Conveniently located near the GO train, shopping, dining, Southlake Regional Hospital, and a variety of other amenities. (id:60365)
3110 - 8 Interchange Way
Vaughan, Ontario
Brand-new, modern 1+1 condo in VMC for lease! Enjoy Stunning Southern Exposure On A High Floor, Flooding The Suite With Warm Natural Light And Beautiful Views. Open-concept Layout With Floor-to-ceiling Windows And Soaring 9-foot Ceilings. The Modern Kitchen Comes With Built-in Appliances And Custom Cabinetry. Spacious Bedroom with Huge Closet. Den Can Be Used As 2nd Bedroom Or Office. Convenient Location. Just Steps From Subway Station And Easy Access To Hwys. Close to Restaurants, Banks, YMCA, Ikea, Costco, Walmart, Cineplex and more. Only a few minutes drive to York University and Seneca College. Don't Miss It. (id:60365)
6823 Main Street
Whitchurch-Stouffville, Ontario
This Is A 4 Bedroom Single Family Home Is Bursting At The Seams With Potential; There Are Two Bedrooms On The Main Floor With A Large Eat-In Kitchen And Also Two Bedrooms On The Second Floor With A Newer Kitchen And Walk-Out To A Large Porch. Nestled On A Large, Deep Lot In The Heart Of Downtown Stouffville Where Charm, Convenience And Community Come Together. With Multiple Developments In The Area, Including A Townhouse Development Just Two Doors Down This Is An Area That's Primed For Re-development, This Is A Great Opportunity For Land Bankers, Infill Developments Or Even A Large Family That Wants To Be In The Centre Of Everything! Positioned In A Rapidly Evolving Area, The Site Offers Excellent Potential. The Generous Lot Size, Central Location, And Proximity To Key Amenities Make It An Ideal Investment Into Stouffville's Future Growth. Steps To Restaurants, Shops, Parks, The GO Train, And All The Conveniences Of Downtown Stouffville. This Is A Chance To Secure Property In One Of York Region's Most Dynamic Growth Corridors. Property Is Being Sold As-Is, Where-Is. (id:60365)
1003 - 8200 Birchmount Road
Markham, Ontario
Welcome Young Couples And Younger Families To Your One Bedroom Home In The Heart Of Downtown Markham. Enter Into Newly Laid Bright Modern Flooring,, Stainless Steel Appliances. Central Island. View Hwy7At Leisure. Walk To Shop, Public Transport, Dine In Multi Cultural Cuisines, Take O To Work On 404/407 In Mins. Enjoy 560 Living + 55 SftBalcony Space. (id:60365)
15 Avenida Street
Markham, Ontario
Welcome to 15 Avenida Street - a bright, spacious, and beautifully maintained detached home in one of the city's most sought-after neighbourhoods. Offering the perfect blend of comfort and convenience, this move-in ready residence is ideal for those looking to settle in a prime location close to everything. Step inside to an interior with abundant natural light, creating a warm and inviting atmosphere throughout. The main floor boasts generous living and dining spaces, highlighted by a cozy fireplace in the living room. The combined kitchen and dining area features ample storage, including all appliances you might need, and a walk-out to the private, fully-fenced backyard - a safe and enjoyable retreat for children, pets, and summer BBQs! Upstairs, you'll find a broadloom stretching through the large bedrooms, including a spacious primary retreat complete with his and hers closets and a 4-piece ensuite for ultimate comfort. Major updates provide peace of mind: a newer roof (2020) and a newer furnace (2020) ensure years of worry-free living. The basement comes with a freezer included, and the home also features an attached garage, a washer & dryer, a hot water tank and all light fixtures and window coverings included - simply move in and make it your own. Located just minutes from top-rated schools, shopping, parks, public transit, and major highways, this property delivers on both lifestyle and convenience! Don't miss the opportunity to own a stunning family home in a high-demand community. 15 Avenida Street is ready to welcome its next owners - will it be you? (id:60365)
66 - 23 Observatory Lane
Richmond Hill, Ontario
Prime Location, Yonge St and 16th Ave, 23 Observatory Lane Townhomes, Unit # 66. This Welcoming Home features 9 feet Ceiling on Main floor, South Exposure filled with Light, 3 Large Size Bedrooms, 3 Bathrooms, Updated Open Concept Kitchen, All Stainless Steel Appliance with Quartz Counter Top, Undermount Double sink, Backsplash, Brand New Dishwasher. Hardwood Staircase, Laminate Floors, No Carpet, Pot lights, California Shutters, Fully Renovated Bathrooms with Quartz Counter Tops, Undermount Sinks. Second Floor Laundry Room. Walking Distance to Yonge St, Bridgeview Parks, HillCrest Mall, NoFrills, Banks, Transit, Hwy 7,Hwy 407.Plenty of Visitor's Parking. (id:60365)
6 Victoria Street
Barrie, Ontario
RARE CONDO TOWNHOME STEPS FROM THE LAKE & IN THE HEART OF DOWNTOWN BARRIE! Experience the ultimate downtown lifestyle in this rarely offered 2-storey condo townhome in the sought-after Nautica building, just steps from Kempenfelt Bay, Johnsons Beach, scenic waterfront trails, the marina, and year-round festivals and events. A short walk places you in the heart of Barries vibrant downtown, where incredible restaurants, charming shops, patios, and entertainment venues line the streets. Commuters will love the easy access to the GO Station and bus terminal, all within walking distance. Back at home, unwind on your private patio or enjoy the stylish, move-in-ready interior with tasteful finishes throughout and a modern layout designed for everyday living. The open-concept kitchen, living and dining areas are filled with natural light, while the well-appointed kitchen features ample cabinetry, stainless steel appliances, and a breakfast bar. An updated mudroom adds functionality with storage cabinets and a bench, while the main floor laundry adds everyday convenience. Upstairs, you'll find two spacious bedrooms, including a primary bedroom with an ensuite, a walk-in closet, and a charming Juliette balcony. A bright den offers additional space for a home office or reading nook. This unit comes complete with one underground parking space and a storage locker. Residents enjoy access to top-tier condo amenities, including concierge service, guest suites, a gym, an indoor pool, and a party/meeting room. Condo fees include water, parking, common elements, and cable TV. This is your chance to enjoy a low-maintenance lifestyle just steps from the lake and everything downtown Barrie has to offer. (id:60365)
89 Thornapple Lane
Richmond Hill, Ontario
Welcome to an Energy Star-certified home in one of the most convenient pockets near Yonge & Bloomington. Everything you need is nearby, Hwy 404, restaurants, shops, Lake Wilcox, golf, parks, and the community centre. The Bloomington GO Station is just minutes away, making daily commuting effortless. (id:60365)
86 Charing Crescent
Aurora, Ontario
*Experience Resort-Style Living in Aurora Highlands* This executive home sits on a premium 59.23 ft x 154.44 ft lot, backing onto protected forest for rare privacy and a true backyard retreat. With nearly 5,300 sq ft of living space (3,946 above grade), 4 bedrooms, 5 bathrooms, and a 3-car garage, this property offers both function and lifestyle. Step inside to a grand rotunda staircase, smooth ceilings, and a sun-filled layout. The main floor features hardwood flooring, new pot lighting, a formal living and dining room, and a family room with 18-ft ceilings, Palladian windows, and a 3-sided gas fireplace. The kitchen is equipped with granite counters, a breakfast bar, and a walk-out to your private yard. A main-floor office and laundry/mudroom with garage access add convenience. Upstairs, the primary suite includes his & hers walk-in closets and a spa-inspired ensuite. Two secondary bedrooms feature cathedral ceilings; one has its own ensuite, while the others share a Jack & Jill bath. All bedrooms include walk-in closets. The finished basement offers 1,600 sq ft of flexible living space, a 3-piece bath, and ample storage. Your outdoor oasis features a heated 46-ft saltwater pool with both solar and gas systems, a cabana with electrical/water hookups, a dual-motor hot tub with Wi-Fi control, an outdoor shower, two gas lines, and professional landscaping; all this backed onto a private greenspace. Lovingly maintained by original owners with major updates: furnace + AC (2025), bathrooms (2 yrs), garage doors (2 yrs), roof (8 yrs), NorthStar windows (partial), central vac (1 yr), water softener + iron filter (5 yrs), 200-amp service, and more. Prime Aurora Highlands location: top-ranked schools (Highview PS, Light of Christ CES, Aurora HS), minutes to trails, golf, shopping, and Hwy 404/407. Want to see more - check the virtual tour for full photo gallery, video, and floor plans. (id:60365)
Lower Level - 171 Centre Street N
Oshawa, Ontario
Lower level Apartment with Large Windows, Spacious, Clean, 2 Bedrooms with Large Kitchen UTILITIES INCLUDED! LOOKS LIKE NEW! Carpet Free, Great Location and Walking distance to All Amenities .Front Door Entry (id:60365)
Bsmt - 39 Elinor Avenue
Toronto, Ontario
Welcome to this stunning, fully renovated raised basement in-law suite, offering a perfect blend of modern comfort and convenience. Step inside to discover a bright and airy living space, filled with natural light from large, above-ground windows throughout. This self-contained unit features a private entrance and an open-concept layout combining the living and dining areas, perfect for relaxing and entertaining. You'll find elegant vinyl flooring flowing seamlessly throughout the entire space. The brand-new kitchen is a highlight, complete with a convenient breakfast area and beautiful quartz countertops. Retreat to the spacious primary bedroom and a well-proportioned second bedroom, both featuring large above-ground windows. The modern 3-piece bathroom boasts a sleek, stand-up shower. For added convenience,shared laundry facilities are available. (id:60365)
511 - 7 Grenville Street
Toronto, Ontario
Downtown diamond area at Yonge St & College St. Stunning YC Luxury Condo. 1 bedroom + den unit. Bright & Sunny. Laminate Flooring Throughout. Open Balcony. Open-concept layout. Modern kitchen with built-in appliances. Den can be an office/study area. Steps away from College TTC subway station, University of Toronto, Toronto Metropolitan University, and vibrant shopping districts. Enjoy over 9,000 S.F. of top-tier amenities, including a fully equipped gym, two yoga studios, exclusive dining areas on the 64th floor, and an infinity pool on the 66th floor with breathtaking lake and city views. (id:60365)

