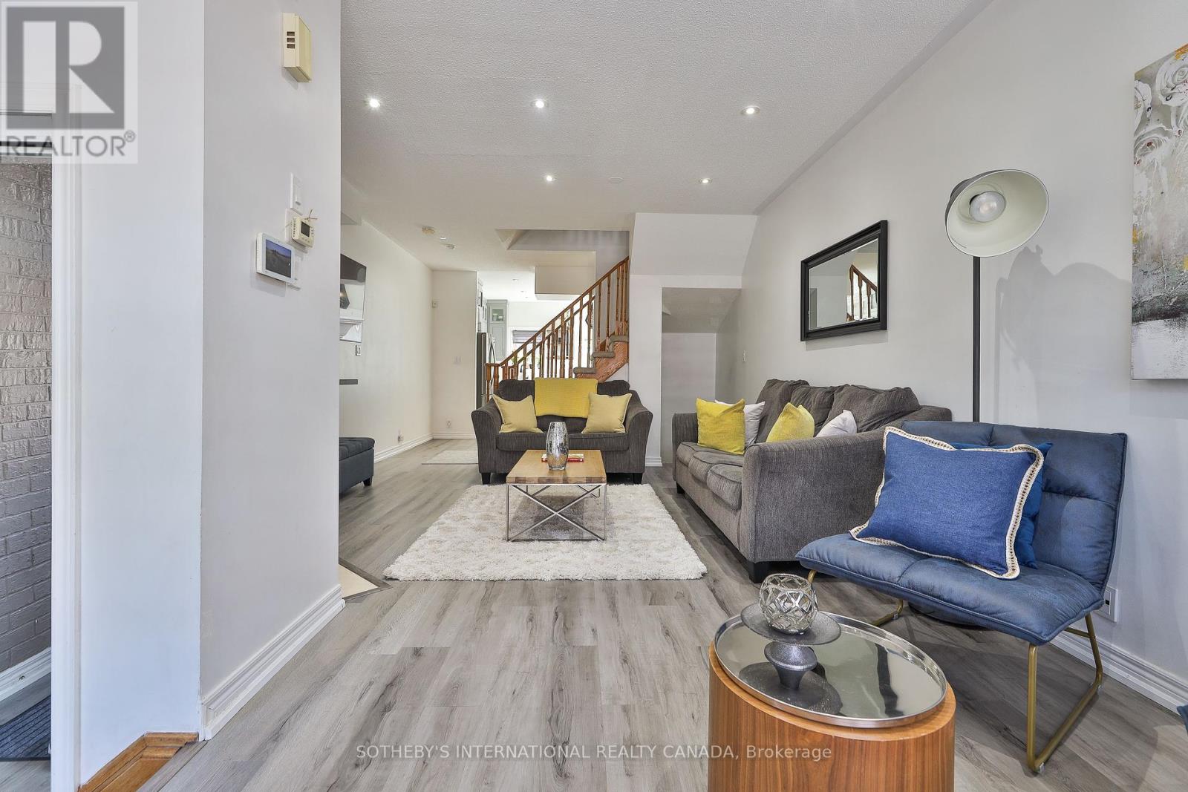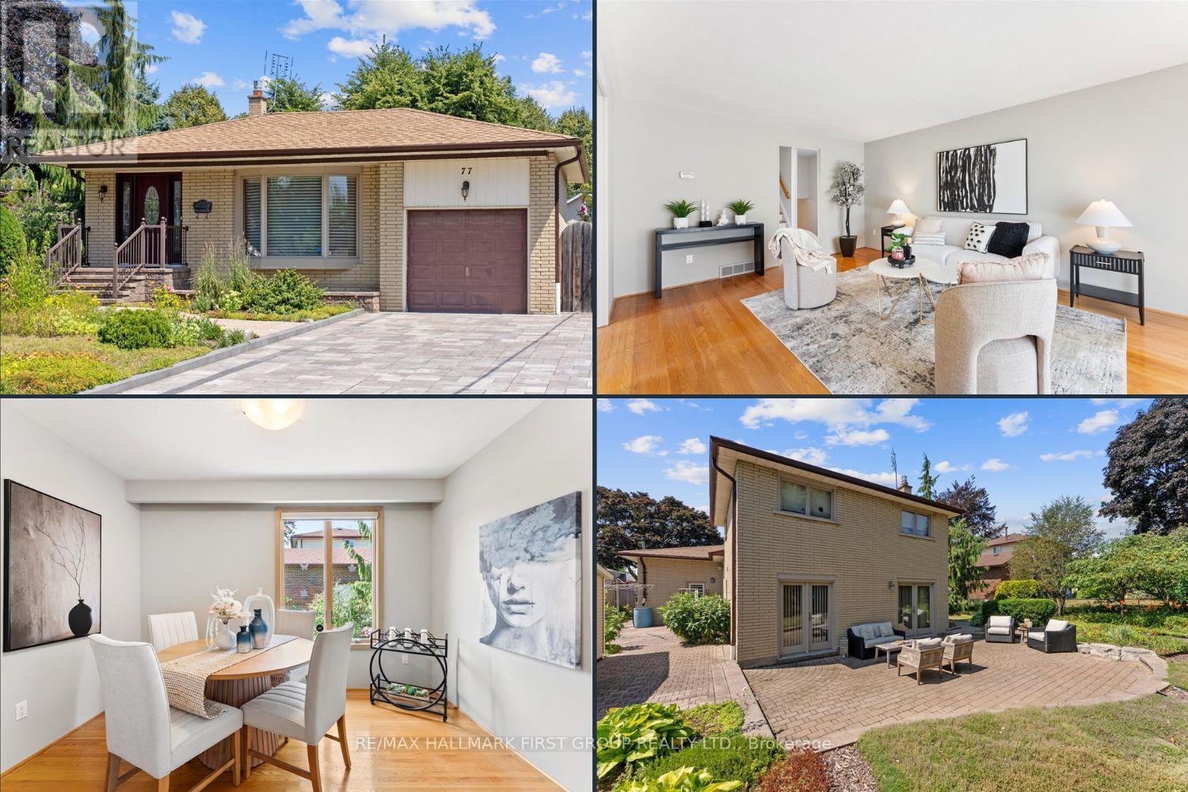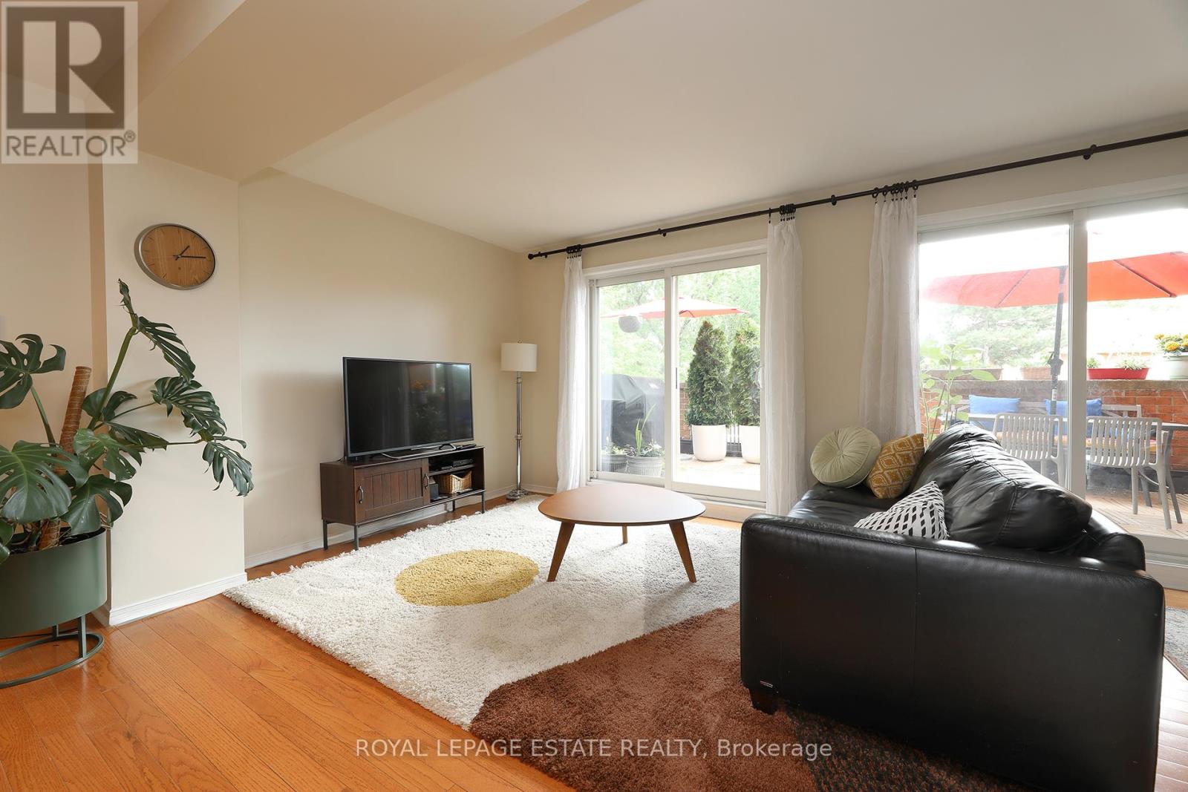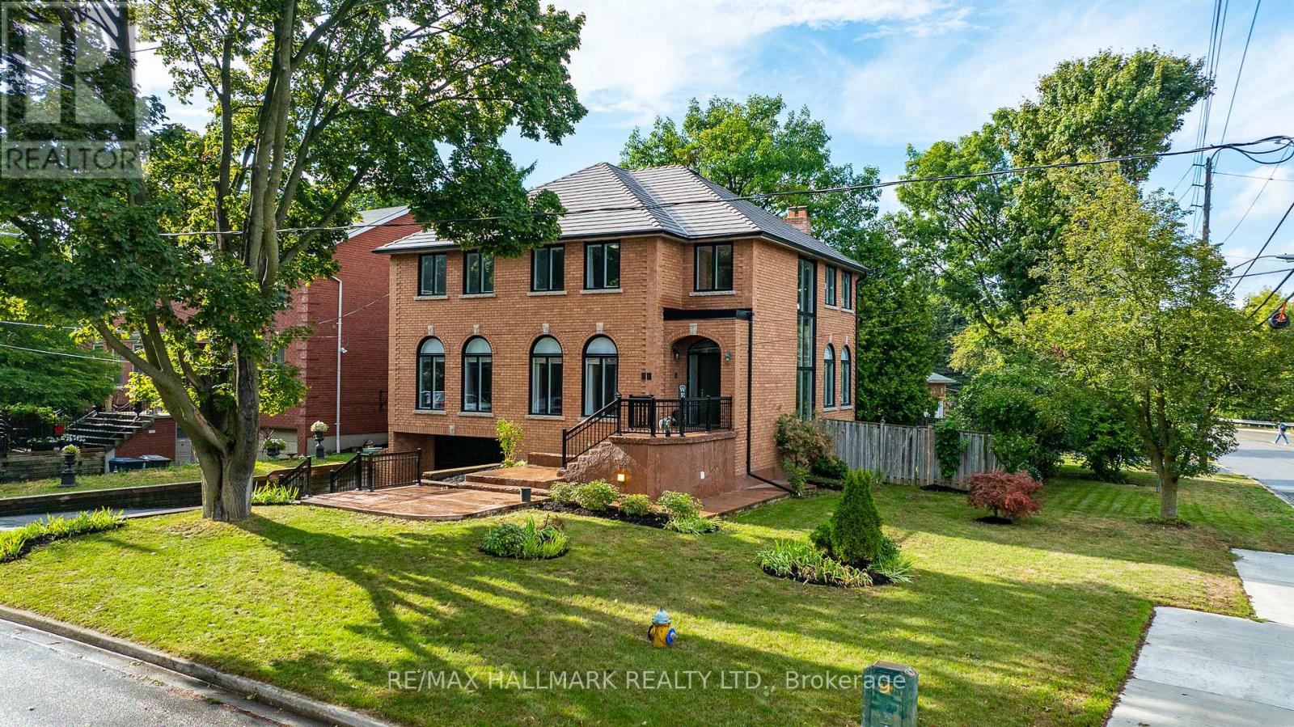3 Bowater Drive
Toronto, Ontario
Beautiful 5-bedroom 2-storey home with Bungalow style living! Excellent curb appeal! Tons of parking!! Walk inside to a gorgeous, bright, and open main floor with a large eat-in kitchen, and a massive open concept living and dining room area perfect for entertaining! 3 generously sized bedrooms on the main floor with a gleaming renovated bathroom! Refinished hardwood floors! Luxury vinyl plank throughout the living area! Walk upstairs to 2 more bedrooms and the large master bedroom equipped with an ensuite and wall-to-wall mirrored closet doors! Fully finished basement with luxury vinyl plank flooring and a spacious rec room with a newly painted wood-burning fireplace! Updated electrical! An expansive backyard with an oversized 27ft deck! Lush greenery around the fencing in the yard! New sliding doors! Just minutes to the 401! Amazing family-friendly neighbourhood! A 2-minute walk to the transit line! Great schools close by! Surrounded by tons of amenities! Show and sell this beauty! (id:60365)
130 Myrtle Road E
Whitby, Ontario
Lifted from the pages of a magazine, this rarely offered heritage farmhouse offers a separate in-law suite/rental apartment and is situated on a picturesque 1 acre lot in the Oak Ridges Moraine in the prestigious community of Ashburn! Offering over a century of design & character with many luxurious upgrades throughout including exposed beam ceilings, gleaming wide pine plank floors, tongue & groove paneling, crown moulding, designer decor, 4 fireplaces, 2 laundry rooms & the list goes on. The family sized eat-in kitchen boasts a stunning electric fireplace, marble counters, centre island and bay window overlooking the front gardens. There are 2 separate staircases - one from the kitchen and one from the family room. Designed with entertaining in mind with the elegant dining room, formal living room & den area with dry bar. Impressive timber framed family room with beamed ceilings, door to the back patio & a stunning floor to ceiling stone gas fireplace with fossils, beams & additional french wood stove. Upstairs offers 3 spacious bedrooms including a primary retreat with sitting area & his/hers closets with organizers. Guest suite with 4x4 skylight & spa like semi ensuite with additional skylight & original claw foot tub! The separate in-law suite/rental apartment offers private separate entry with cozy porch and sunset views & 2nd access through the main house. Open concept design with living & dining rooms, spacious kitchen, 4pc bath, separate laundry & gorgeous oak spiral staircase to the loft bedroom with walk-in closet. The treed 220x200 ft lot has curb appeal and features 3 outbuildings with business potential consisting of the original driveshed, interlocking stone patio with fire pit, maintenance free perennial gardens & more! This one of a kind family home has been meticulously updated all while maintaining the character & charm of yesteryear! (id:60365)
94 Bonis Avenue
Toronto, Ontario
Welcome to 94 Bonis Ave! This beautifully renovated 3-bedroom, 2-bath condo townhouse offers comfort, style, and unbeatable convenience in a prime location. Featuring a bright open-concept layout with large windows, vinyl laminate flooring throughout, built-in closets, and smart home readiness, this home has been tastefully upgraded from top to bottom. The finished basement includes a versatile gym/bedroom space and a large laundry room with ample storage. Enjoy a peaceful and private backyard that backs onto Ron Watson Park-perfect for family living. Located steps to Walmart, Shoppers, library, Agincourt Mall, and just minutes to Scarborough Town Centre, GO Station, and Hwy 401. Don't miss out on a fantastic opportunity to own a move-in-ready home with space, modern finishes, and a top-tier location! (id:60365)
522 - 275 Village Green Square
Toronto, Ontario
Welcome to Your New Home! Come see this bright and beautiful 2-bedroom corner unit. You'll love watching the amazing sunsets from your west-facing balcony. The unit has an open layout with a modern kitchen. It includes quartz countertop, ceramic back splash, double sink, built-in oven and stovetop, and stainless-steel appliances. Unit has smooth ceiling with large windows for natural light and laminate floors throughout. There are 2 full bathrooms, a parking spot, and a storage locker. Built by Tridel, Avani 2 at Metrogate is a pet friendly building with lots of wonderful amenities such as 24-hour concierge, a security system, 2 party rooms, a BBQ area on the third floor, gym and fitness centre, steam room and yoga room, movie/media room, billiard room, 2 guest suites, visitor parking and more. Fantastic location! Its a short walk to bus stop, Metrogate Park, and kids playground. A quick drive to Kennedy Commons and Scarborough Town Centre with lots of stores, eateries, and grocery stores to choose from. Quick Access to Highway 401, the GO Train & schools. (id:60365)
21 - 1330 Altona Road
Pickering, Ontario
Welcome to 1330 Altona Rd, where modern comfort meets convenience - a professionally updated 3-Storey Townhouse offering 4 spacious bedrooms and 4 bathrooms, surrounded by a family-friendly community. Step inside and immediately discover the open concept, main floor, neatly unfolding the Living, Dining and Kitchen areas. The renovated Kitchen boasts marble countertops, matching backsplash, a large island, modern cabinetry, new floors, and a full suite of stainless steel appliances. Natural light fills the room giving it a sense of warmth, while highlighting the airy yet functional layout. Retreat to the top floor, primary bedroom, with private terrace and picturesque views. The ensuite bathroom has been completely renovated with new flooring, a modern glass shower, soaker tub and modern chic finishes. The renovations continue with the tastefully transformed powered room and second bathroom. The ground level bedroom with ensuite and separate entrance offers flexibility for guest, extended family, or a home office. Outside, enjoy a well-maintained complex surrounded by parks, ravines, schools, shopping, easy access to highway 401, public transit and everyday amenities. A great combination of modern upgrades, comfort, and convenience in one exceptional package - move in ready and waiting for you! (id:60365)
21 Corvinelli Drive
Whitby, Ontario
WOW! STYLISH AND METICULOUS, THREE+1 BEDROOM BUNGALOW * CAR LOVERS DREAM THREE CAR GARAGE * FULLY FINISHED BASEMENT WITH SEPARATE ENTRACE TO GARAGE * EXTRA DEEP FULLY LANDSCAPED LOT WITH POOL * AND WALKING DISTANCE TO EVERYTHING BROOKLIN HAS TO OFFER! This exceptional property offers an unparalleled combination of luxury and functionality in a highly sought-after desirable neighbourhood. This lovely bungalow is nestled on a meticulously landscaped vacation style, private oasis property. This gleaming home features an excellent floor plan with nine foot ceilings. The formal living room can also serve as a private office or dining room. The gourmet kitchen is a culinary enthusiasts dream, equipped with a gas cooktop, built-in oven and microwave, stylish bar fridge, and elegant quartz countertops surrounding a large center island, that is complimented with a large quartz dining table. The adjacent family room features a stunning gas fireplace with custom built-in shelving and a walk-out to the spectacular backyard. The primary suite is a true sanctuary, overlooking the serene backyard and featuring his and her walk-in closets with built-in cabinetry. The luxurious ensuite offers a double vanity and a massive walk-in shower. The second and third bedrooms are generously sized and share a Jack and Jill bathroom. The fully finished basement has been expertly designed for entertainment, featuring a huge great room with fireplace, a fourth bedroom, a full washroom, and a custom wet bar with granite countertops. Beyond the interior, the property boasts a three-car dream garage with 4 garage roll-up doors, sep entrance to basement and a backyard that redefines outdoor living. This space is a dedicated entertainer's paradise, with a heated inground pool, multiple gazebos, a built-in BBQ/bar, and a change room. This home represents a rare opportunity for all generations to acquire a custom-built residence that provides a sophisticated and comfortable lifestyle. Welcome Home. (id:60365)
77 Hills Road
Ajax, Ontario
Beautiful and meticulously maintained four-level backsplit, located on one of South Ajax's most coveted streets! Pride of ownership shines as you arrive to a recently landscaped driveway framed by stunning perennial gardens. This detached home sits on an oversized private lot, is professionally painted throughout and features gleaming hardwood floors. The spacious foyer with a large double closet leads to an oversized living room with a bay window, a formal dining room, and a bright, updated eat-in kitchen with a skylight. The generous primary bedroom overlooks the backyard and includes a double closet, while the second bedroom also features a double closet. The third bedroom includes a convenient built-in Murphy bed. A cozy family room showcases custom wood walls, wood beams, a fireplace, and a walkout to a fully fenced backyard. Enjoy spa-like relaxation every day with a private sauna on the main floor. The finished lower level includes spacious recreation room, above-grade windows, a large laundry room, two cedar closets, and a sprawling crawl space for extra storage. Outside, you'll find mature perennial and vegetable gardens, an interlock patio, and an oversized shed - perfect for outdoor living and storage. Shingles 2024, driveway interlock 2022, Furnace 2015, Air Conditioner 2020. (id:60365)
60 Greylawn Crescent
Toronto, Ontario
Unbeatable value for this home that offers 1,450sq.ft of above ground living space - plus a finished basement with separate side entrance ready for your customization!! Sitting on a wide 45ft lot with a West facing backyard, this home has been lovingly maintained by the original owners. While maintaining the 3 bedroom layout, they added a primary suite above the garage with a 2pc ensuite that has the room to be renovated to a 3 or 4pc. Great backyard with multiple storage sheds, beautiful gardens and a mix of hardscaping and lush lawn. Fantastic location - just a block to transit on Victoria Park, easy access to the DVP & 401, a few blocks from Maryvale Park and Broadlands Community Centre. A rare opportunity so don't take too long to decide! Book a showing or visit our Open Houses: Saturday & Sunday, 2-4pm (id:60365)
34 Rodeo Pathway
Toronto, Ontario
Offers Anytime! Here is a rare chance to get in at just $415 per square foot. With 1,901 sq. ft. of finished space, this three-level condo townhouse gives you room to spread out: 2 bedrooms, 3 baths, plus the bonus of two terraces and a Juliette balcony. At this size and price, it's tough to beat in Toronto. The layout makes sense for day-to-day living. The finished lower level adds about 550 sq. ft. of flexible space, use it as a family room, office, or even a guest spot. There's also an original wood-burning fireplace, something you don't often see anymore. Upstairs, the main floor is bright and open with oversized windows that let the light pour in. Parking is another big win here: garage, carport, plus two driveway spots, 4 in total. That's nearly unheard of in the condo market. On top of all this, the community is about to get a major facelift through the Rodeo Re-Do Project, already funded by the board. Expect Nortem Nortwood fluted siding in Antique, bronze CHI Shaker-style garage doors ( already complete) with Madison windows, and Smoked Timber soffits, fascias, eaves, and downspouts. A warm, timeless look that adds long-term value. The location ties it all together. You're just steps from waterfront trails, parks, Birch Cliff Village shops, TTC, schools, and the Bluffs. Space, style, parking for four, two terraces, and unbeatable value at $415 per sq. ft. Inspection and status certificate are ready to go. (id:60365)
18 Adanac Drive
Toronto, Ontario
Rare Ravine-Lot Bungalow with 2,000+ Sq. Ft. of Living Space + Bonus Studio! Escape to nature without leaving the city. This 3+2 bedroom home sits on a coveted 40164 ft ravine lot no rear neighbours, just lush green space and trails at your back door.Inside, enjoy bright open-concept living & dining, a modern kitchen, 3 bedrooms, and a renovated main bath. The fully finished lower level (with separate entrance) offers 2 bedrooms, a 2nd kitchen, bath, and rec room perfect for in-laws, multi-gen living, or rental income.A 160 sq. ft. detached studio space behind the garage makes an ideal home office, art studio, gym, or creative workshop.Extra-long driveway, EV charger, Ethernet wiring, and a private backyard oasis complete the package. Walk to GO/TTC, Bluffers Park, schools, and shopping. School bus service to St. Agatha Catholic (French Immersion), Pierre-Philippe-La Marche & St. Michel (Full French), and R.H. King Academy.A rare Upper Bluffs gem with space, privacy, and income potential all in one! (id:60365)
111 Parkmount Road
Toronto, Ontario
This charming 2-bedroom detached home located in one of Toronto's most vibrant east-end neighbourhoods boasts an airy open-concept main floor, perfect for entertaining. The updated kitchen with gas range offers plenty of storage & a cozy eat-in area overlooking the backyard. Step outside to a lovely private backyard, & access to your own 2-car parking spaces. Seller did have permit to build a garage (since existence of previous garage). Upstairs, hardwood floors lead to 2 spacious bedrooms & a 4-piece washroom, (with 3rd bedroom expansion possibilities). A separate entrance to a partially finished basement offers a versatile space with a 3-piece washroom, separate laundry room area & rental potential/in-law suite. Previously used as a 1-bedroom rental unit, this area includes a rough-in for kitchen sink plumbing. Natural light floods every corner, creating a warm ambiance throughout. Enjoy a quiet morning coffee on a spacious front covered porch or soak in the morning sun on the back patio. Either way, you're going to love living in this sought-after Monarch Park neighbourhood. This is a fantastic opportunity to live on a tranquil tree-lined street in a family-friendly community situated between Danforth Ave. and Monarch Park. The ideal mix between urban and green space, walk only one block south to enjoy all that Monarch Park has to offer including playground, off-leash dog park, pool and skating rink. One block north takes you to the vibrant energy of coffee houses, shops and restaurants of Danforth. Close proximity to both Greenwood and Coxwell subway stations makes for an easy commute. Home has been lovingly maintained with other updates including eaves and LeafFilter gutter protection system, new roof shingles (2025), carpet (2025), new main drain to house (2025) . Excellent neighbourhood schools. Potential for Garden Suite (access to parking at back). (id:60365)
80 Dunstall Crescent
Toronto, Ontario
Lakeside Living!!! Executive Architecturally Designed Custom Built Home (was originally Builders own home!) Curb appeal on a corner landscaped lot. PRIDE OF OWNERSHIP! Spotless Home. Over 4000 Sq ft of living space! 4bed 4 bath with TONS of upgrades (see attached upgrade list) Features 9ft soaring ceilings with Crown Molding , with all new windows ('22) with a 25 yr transferrable warranty. Windows have custom blinds and window coverings ('22) . Gleaming Hardwood floors throughout. New front door ('11) New aluminum railings ('19). Step into the grand entrance with marble floors and circular Oak Staircase -. French doors into the combination Liv/Dining room (with glass pocket door). Large Gourmet Kitchen with pantry and SS B/I appliances (fridge '23), with gas cooktop, Granite counters ('11) and large pantry. Eat-in Kitchen with walkout to back deck. Main Floor Family room with gas fireplace. Main floor Laundry (updated '21 new washer/dryer 2022) with laundry sink, storage and walkout. Main floor powder room ('21) Upstairs there are 4 large bedrooms. Primary has a 6pc ensuite and large walk in closet. Basement could easily be converted to an "in-law" suite. Has ground level entry. Above Grade large bright windows a new 3 pc ('21) fireplace and rough in for a kitchen and tons of storage. 40 yr warranty on Metal Roof, owned Tankless water heater, upgraded attic Insulation ( '19), Home was professionally painted (top to bottom) in 2011. New Furnace & Heat Pump (Dec '24 under contract) 200 amp Service Central VAC+++. Ideal for a large or multigenerational family looking for move in ready in one of the best neighborhoods. Steps to Highland Creek Ravine. TTC at Doorstep. Mins to 401, Rouge Go Station, Rouge Beach/River, Lake Ontario Waterfront Trail system Toronto Zoo. Tons of Amenities (shopping/eateries) , Excellent schools (including UTSC) parks community Centre(s). Home inspection available upon request. (id:60365)













