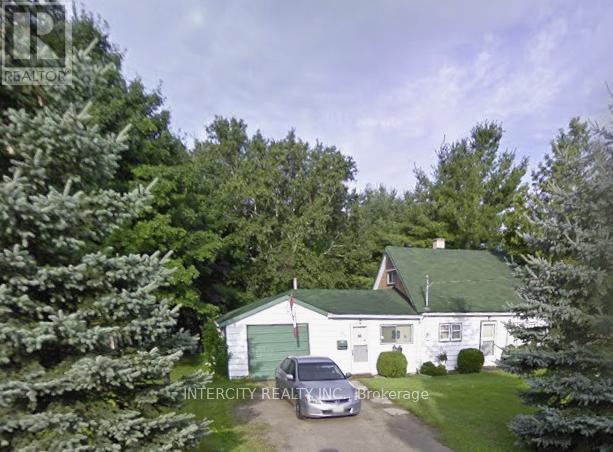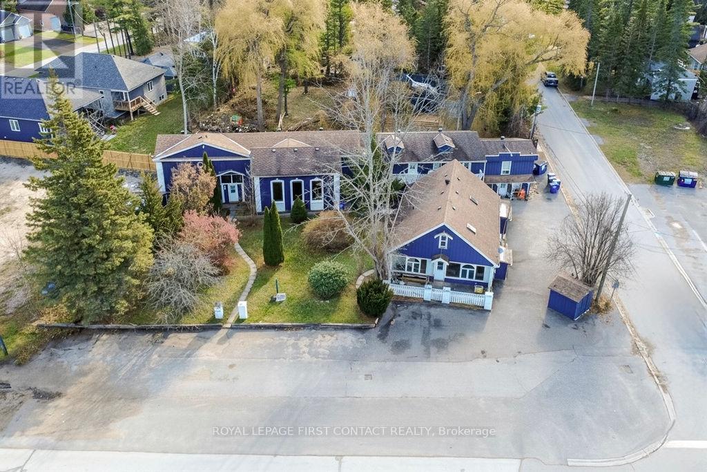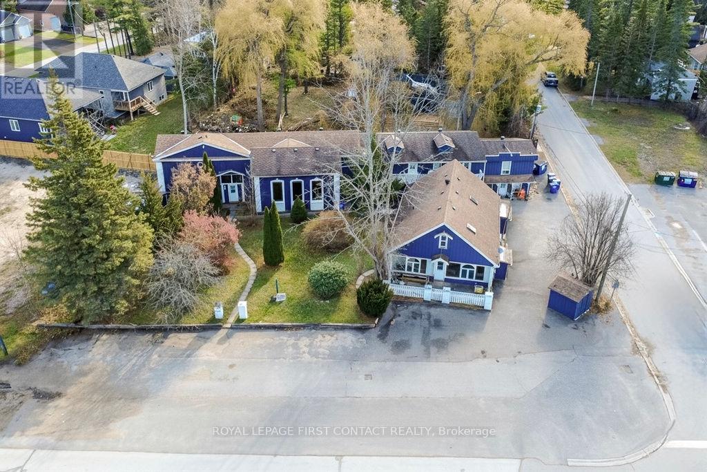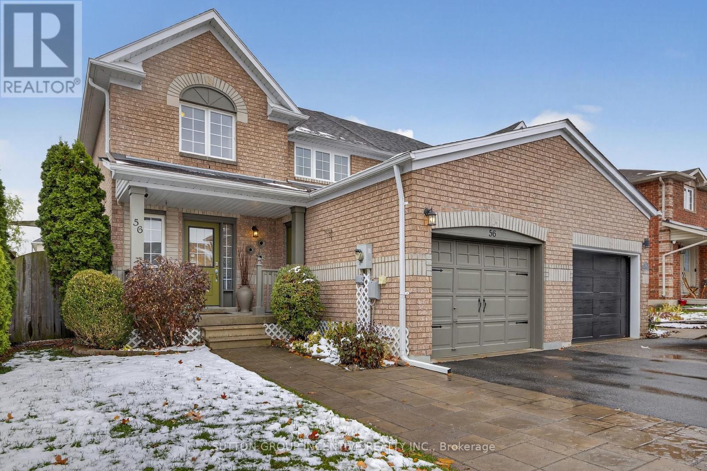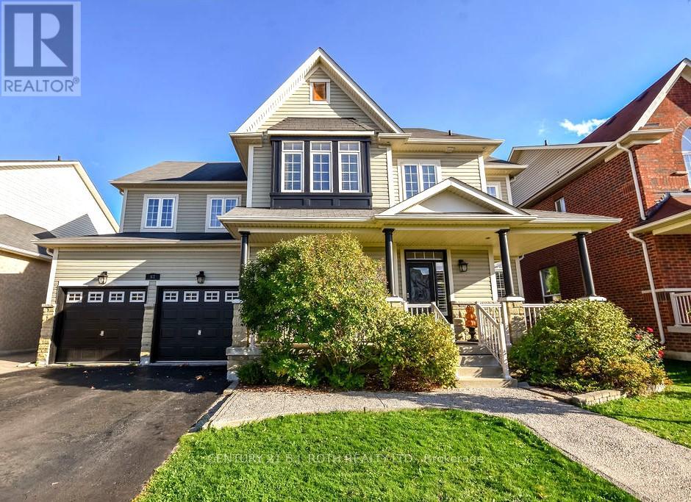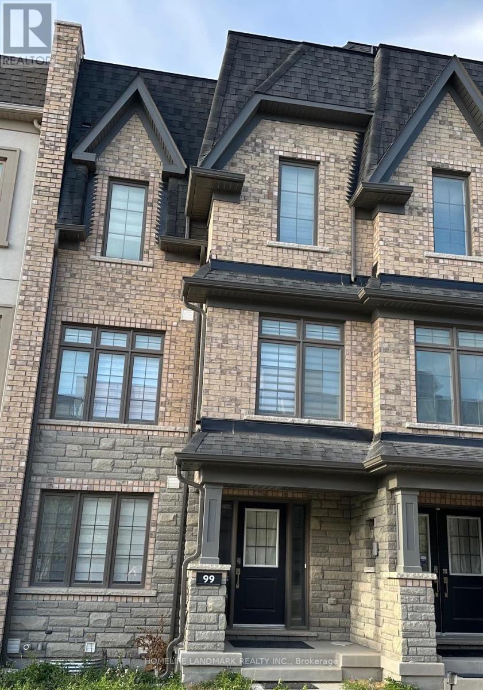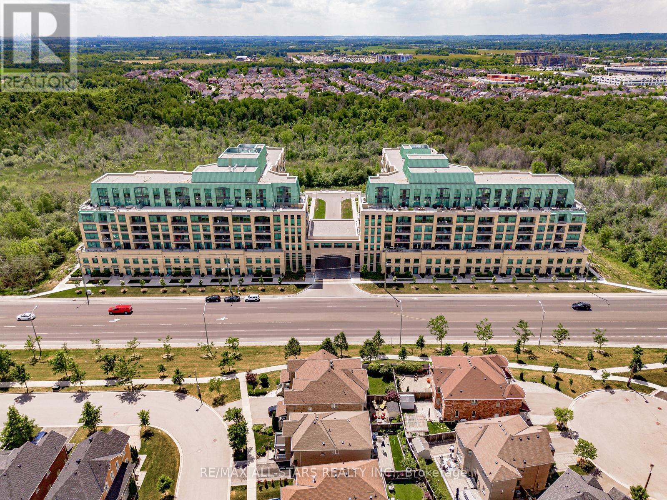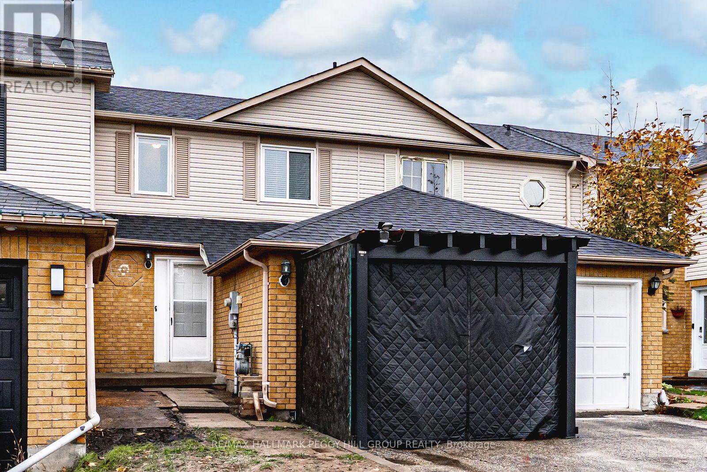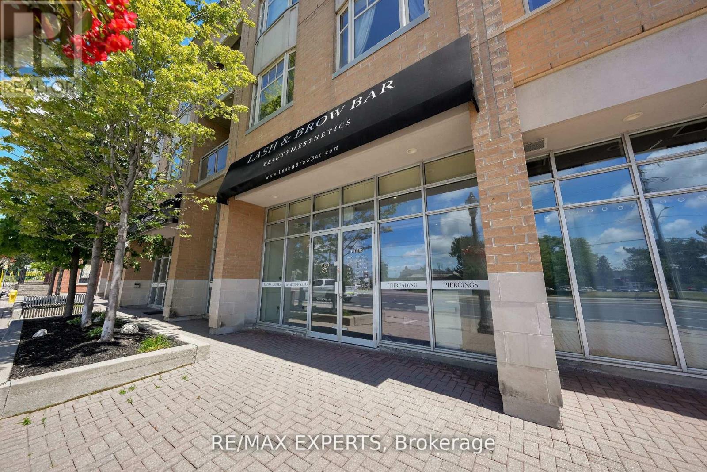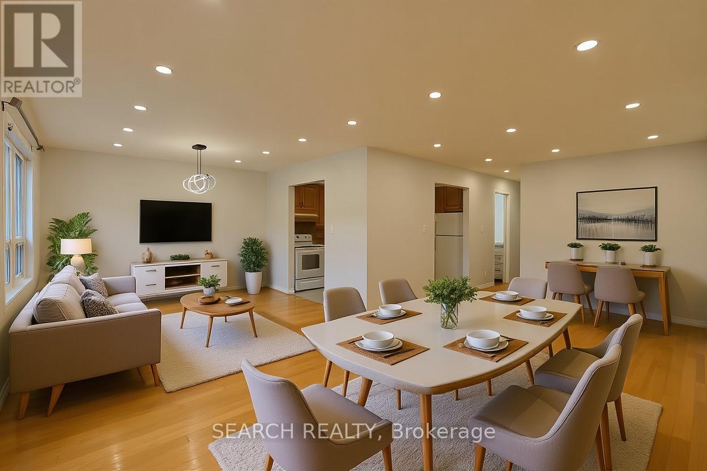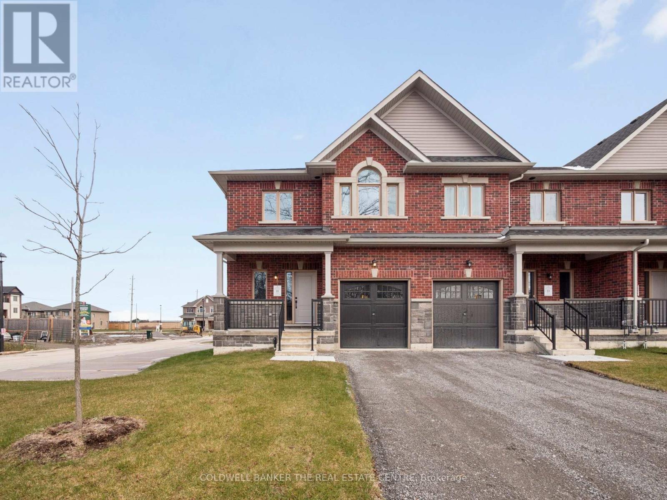156 Patterson Road
Barrie, Ontario
** Attention Contractors & Developers, Restoration Needed Opportunity For Family that Would Enjoy The Nature of This Stunning Lot 88' x 248'. ** Great Location. Access to All Amenities and Schools. Make True Your Home & Enjoy !! Developers Invest In An Up and coming Area. Pre-Construction 10 Town Homes - 6 Back To Back and 4 Traditional Towns. Great For Small Developer Builder. Don't Miss this Opportunity. Many Developments Being Approved In This Area. (id:60365)
3071 Mosley Street
Wasaga Beach, Ontario
A prime opportunity for investors and developers in the heart of Wasaga Beach. Steps from the shoreline and minutes from the new casino, this 12-unit property combines stable income with strong redevelopment potential. Situated on a 0.437-acre corner lot with 147 feet of frontage, the site is surrounded by properties slated for growth and has been rezoned for medium-density residential use, making it ideal for expansion. Configured as nine one-bedroom and three two-bedroom units, all separately metered with no common areas, the property offers low operating costs. Originally a converted motel, it has been well maintained. Ample on-site parking adds convenience. A vacant CL-zoned corner lot directly beside the property (approximately 143 ft x 103 ft) underscores the area's commercial versatility and future development potential, adding to the long-term value of this location. Whether held as a turnkey income asset or redeveloped to meet rising housing demand, 3071 Mosley Street stands as a rare opportunity in one of Wasaga Beach's most promising corridors. (id:60365)
3071 Mosley Street
Wasaga Beach, Ontario
A prime opportunity for investors and developers in the heart of Wasaga Beach. Steps from the shoreline and minutes from the new casino, this 12-unit property combines stable income with strong redevelopment potential. Situated on a 0.437-acre corner lot with 147 feet of frontage, the site is surrounded by properties slated for growth and has been rezoned for medium-density residential use, making it ideal for expansion. Configured as nine one-bedroom and three two-bedroom units, all separately metered with no common areas, the property offers low operating costs. Originally a converted motel, it has been well maintained. Ample on-site parking adds convenience. A vacant CL-zoned corner lot directly beside the property (approximately 143 ft x 103 ft) underscores the area's commercial versatility and future development potential, adding to the long-term value of this location. Whether held as a turnkey income asset or redeveloped to meet rising housing demand, 3071 Mosley Street stands as a rare opportunity in one of Wasaga Beach's most promising corridors. (id:60365)
56 Weymouth Road
Barrie, Ontario
Welcome to 56 Weymouth Rd., a delightful gem with awesome curb appeal, tucked away in one of NE Barrie's most sought-after neighbourhoods! This quality built, all-brick, 3 bedroom/3 bathroom semi-detached home is warm and inviting from the moment you pull up. It's more than evident that this home has been meticulously maintained and lovingly cared for, with many recent updates and improvements. Ideal for commuters, with it's proximity to Hwys. 400 & 11, and convenient to bus route, shopping, restaurants, schools, RVH, Georgian College and tons of other amenities. The main level, with luxury vinyl flooring throughout is bright and airy, making it perfect for both everyday living and entertaining alike. The patio doors off the dining room open up to a newer deck with a pergola, lots of room for the bbq and ample seating for your guests. The fully fenced back yard is nicely landscaped, featuring a fire pit area with it's own built-in seating. The spacious kitchen has loads of cabinetry, newer stainless steel appliances and concrete countertops. The gas fireplace in the living room will provide extra warmth and ambience on the cooler days and evenings. There is also a conveniently located powder room just inside the front door. The upper level features a primary suite, with a 4pc. ensuite bathroom, a walk-in closet and another large closet, as well as two more good sized bedrooms and another 4pc. bathroom. The basement provides lots of extra storage space, or could be finished to include more living space, as the walls have been studded and the electrical has been done. List of improvements: shingles/2021, furnace/2019, patio French doors/2018, most windows/2024, stainless steel appliances/2020, washer and dryer/2017, new Unilock stone walkway & paved driveway/2021, central vacuum unit & accessories/2016, luxury vinyl plank flooring-entire main floor & bathrooms/2015, all toilets/2019, Bath Fitter upgraded bathtub/2019, exterior basement walls studded and insulated/2016 (id:60365)
63 The Queensway
Barrie, Ontario
Welcome to this beautifully renovated home, featuring four bedrooms and five bathrooms. Located in a family friendly neighbourhood conveniently located within walking distance to shops, transit, restaurants and both Hwy 11 and Hwy 400 for the commuters! Added bonus, you can sip your morning beverage as you watch your little ones go to school across the street! This home is 3569 sq ft. fully finished and entirely carpet-free, ensuring a sleek and modern aesthetic. The versatile layout offers sophisticated living spaces, while the private backyard, complete with a spacious wooden deck, is ideal for outdoor entertaining & plenty of family dinners being accessible directly off the kitchen! A charming front porch enhances the homes curb appeal, while tasteful updates throughout add a touch of elegance. The gourmet kitchen, adorned with quartz countertops, stainless steel appliances, newer windows, a chic backsplash with under-cabinet lighting, and a well-appointed pantry, completes this bright space! Upper level has 4 bedrooms with 2 ensuite bathrooms and a Jack & Jill bathroom that serves the other 2 bedrooms. Tastefully done interior offers a neutral paint decor with big beautiful windows complete with California shutters. The completely finished basement offers even more room to spread out with a media room, a 3 piece bathroom, a den, more bonus area and laundry. The basement has also been plumbed in for a 2nd kitchen! It really is a must see! You won't be disappointed. (id:60365)
510 - 8888 Yonge Street E
Richmond Hill, Ontario
Brand New 2 bed with 2 Washroom includes Parking. beautiful layout. High ceilings, Laminate throughout, stainless steel appliances, and a built-in kitchen island, Unobstructed Clear Bright South View. Just on Yonge, a few mins to Hwy 7, 404, 407 and Go bus terminal, Viva transit nearby, Open Balcony. (id:60365)
99 William Shearn Crescent
Markham, Ontario
Welcome to this Freehold Townhouse Located In Prestigious Angus Glen Community. Bright And Spacious 4 Bedroom Home. 2027Sqf. With Spacious Open Living and Dining area.2nd Floor Walk-Out To Terrace. Direct Access To Double Garage. Rooftop Terrace. And In The Main Floor 4th Bedroom with Ensuites. Each Floor Has Individual Temperature Control. Walking Distance To Schools, Grocery, Shopping, Transit. Minutes To Library, Angus Glen Golf, Community Center And Top Ranking Pierre Elliott Trudeau High School. (id:60365)
433 - 11750 Ninth Line
Whitchurch-Stouffville, Ontario
Welcome to Unit 433 at Ninth & Main Condos, a Rare, Oversized Corner Suite Offering 1,245 sq. ft. of Living Space, 2 Bedrooms, 3 Bathrooms, and Two Private Balconies for Extended Outdoor Living. With Windows on Two Sides, this Home is Filled with Natural Light and Offers Beautiful Views of Surrounding Greenspace. The Thoughtfully Designed Layout Features an Upgraded Kitchen with Quartz Countertops, Stainless Steel Appliances, Sleek Cabinetry, and a Large Island Perfect for Cooking, Entertaining, or Casual Dining. The Open-Concept Living and Dining Areas Flow Seamlessly, Creating a Bright and Inviting Atmosphere. Both Bedrooms are Generously Sized, Each with a Walk-in Closet and Ensuite, While the Primary Suite Provides a Spa-like 4-Piece Retreat. A Stylish Powder Room, In-Suite Laundry, Same-Floor Locker, and One Conveniently Located Parking Spot Add Everyday Comfort and Practicality. Ninth & Main is a Pet-Friendly Community with Concierge Service, Modern Amenities, and Enhanced Security. Ideally Located in the Heart of Stouffville, You'll Enjoy Easy Access to Shops, Restaurants, GO Transit, Schools, and Historic Main Street, with Nearby Trails, Parks, and Farmers Markets Just Minutes Away. Perfect for Downsizers, Investors, or First-time Buyers, this Spacious 1,245 sq. ft. Corner Suite Combines Modern Design, Functionality, and a Prime Location. (id:60365)
2185 Ferguson Street
Innisfil, Ontario
MOVE-IN READY TOWNHOME WITH MODERN UPDATES, AMPLE PARKING & A WALKABLE LOCATION CLOSE TO EVERY AMENITY! Nestled in the heart of Alcona, this inviting townhome offers a lifestyle made for real living, tucked away from the hustle and bustle in a welcoming family neighbourhood, with everyday essentials and lakeside charm. Enjoy a walkable setting close to schools, parks, playgrounds, a basketball court, the library with a splash pad, cafes, and restaurants, with beautiful Innisfil Beach Park on Lake Simcoe just a short drive away. The front exterior offers plenty of space, with the potential to add a welcoming patio or deck, perfect for those with a green thumb looking to personalize the outdoor space and enhance curb appeal. The open-concept main level features bright principal rooms with newer vinyl flooring, an updated kitchen with granite countertops, stainless steel appliances, and a stone backsplash, and a dining area that opens to a fenced backyard with a generous deck and gazebo, creating a perfect spot for outdoor dining or relaxed evenings. Upstairs, two welcoming bedrooms include a primary with semi-ensuite access and a walk-in closet, while the fully finished basement offers a rec room, den, laundry, and a 3-piece bathroom for added versatility. With an attached garage and parking for three additional vehicles, this is a place where everyday life feels effortless and the best of Alcona living is close at hand. (id:60365)
118 - 10211 Keele Street
Vaughan, Ontario
Newly Renovated Turn-Key Beauty Bar In The Heart Of Maple! High-Traffic Intersection For Great Exposure. Unit Is Currently Split Into Three Rooms, Two Bathrooms And One Shower. Turn-Key Space For Beauty Bar, Cosmetic Clinic, or Professional/Medical Office. Beautiful High-End Finishes Throughout. Tons Of Development Currently Undergoing In The Area - Lots Of Potential Clients For Any Business In The Immediate Area. (id:60365)
81 Main Street
Brock, Ontario
Charming and beautifully maintained 3-bedroom bungalow on a spacious 50 * 150 ft treed lot in the heart of Downtown Beaverton! Featuring a brand-new roof (2025), this home offers a warm, inviting layout with 9 rooms of comfortable living space. Enjoy an easy walk to shopping, parks, and all local amenities. "Cute as a button" and perfect for first-time buyers, downsizers, or anyone seeking peaceful small-town living.Includes: Fridge, stove, washer, dryer, built-in dishwasher, central air, central vac, gas furnace & equipment, all window coverings, all electric light fixtures, gas hot water tank (rental), garage door openers (id:60365)
11 Hildred Cushing Way
Uxbridge, Ontario
Welcome to 11 Hildred Cushing Way an impressive 1,800 square foot end-unit townhouse you wont want to miss. Professionally designed by an interior designer, this home offers a bright, open-concept main floor with a beautifully upgraded kitchen. Upstairs, youll find convenient second-floor laundry and three spacious bedrooms, all featuring nine-foot ceilings. Additional highlights include upgraded hardwood and tile throughout, a seamless glass shower in the luxurious primary ensuite, and a stained solid oak staircase. Ideally located close to schools, the hospital, walking trails, and all local amenities. Quick closing Available. (id:60365)

