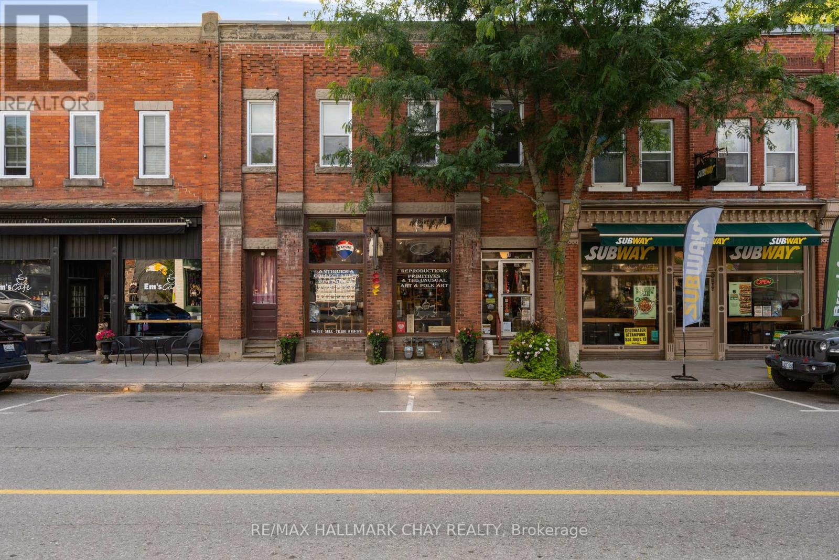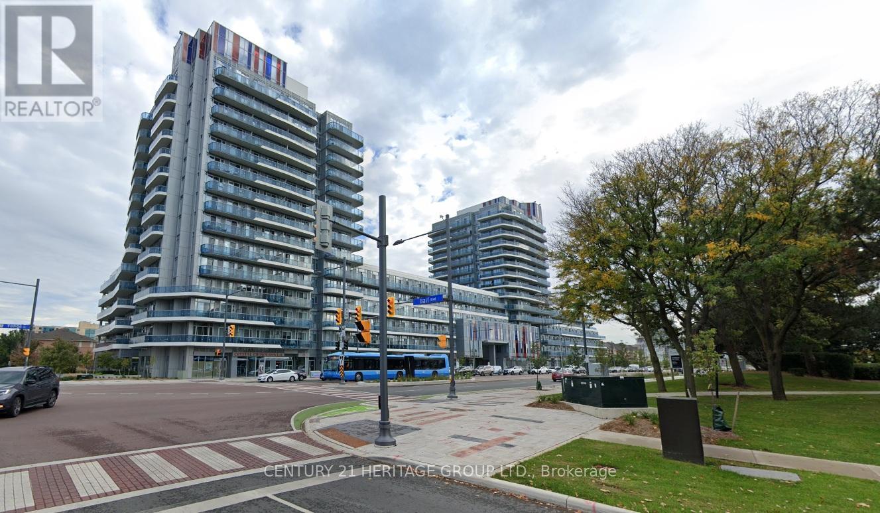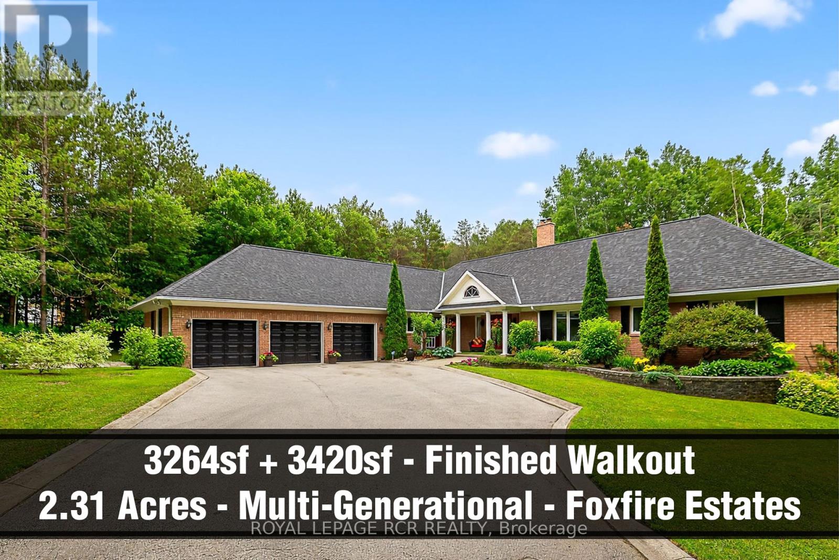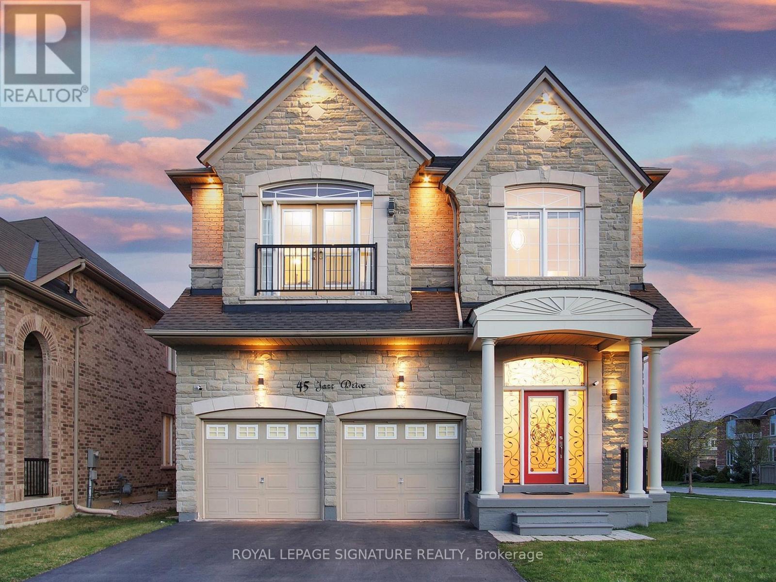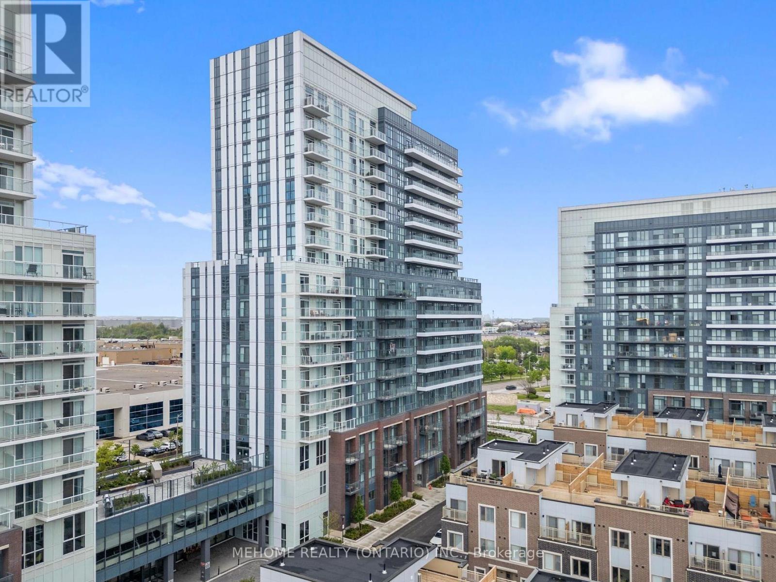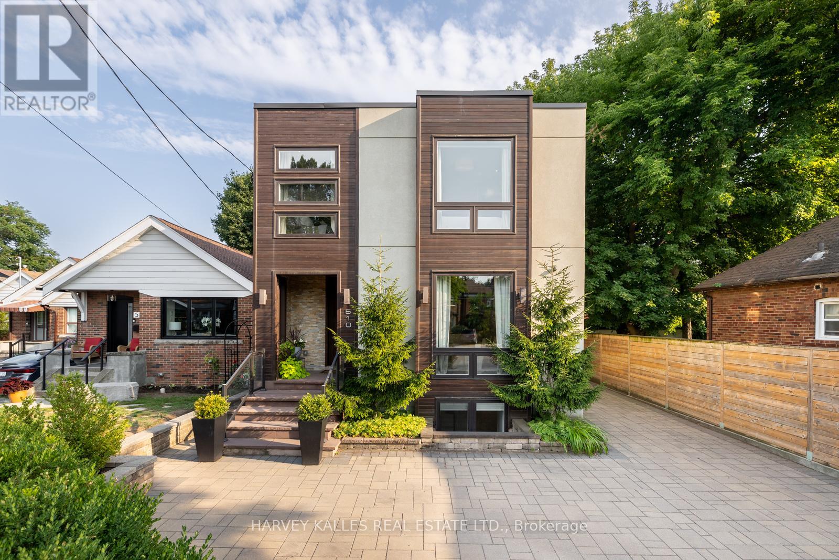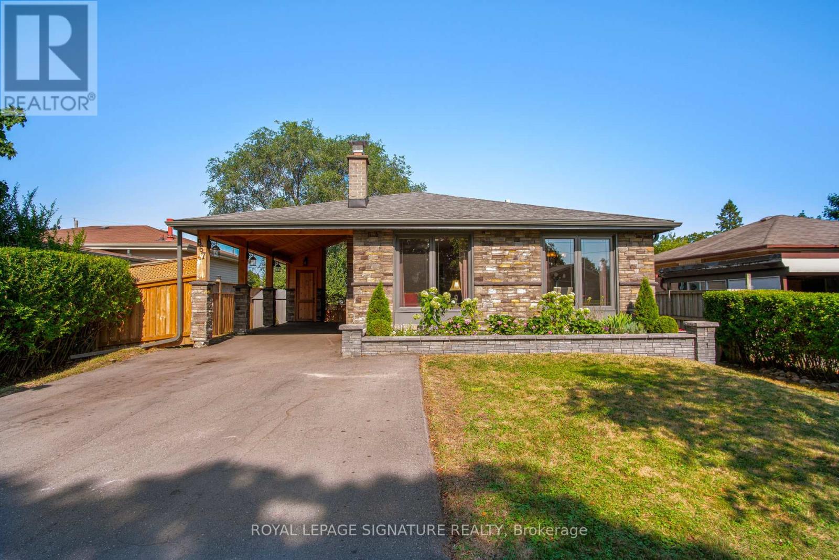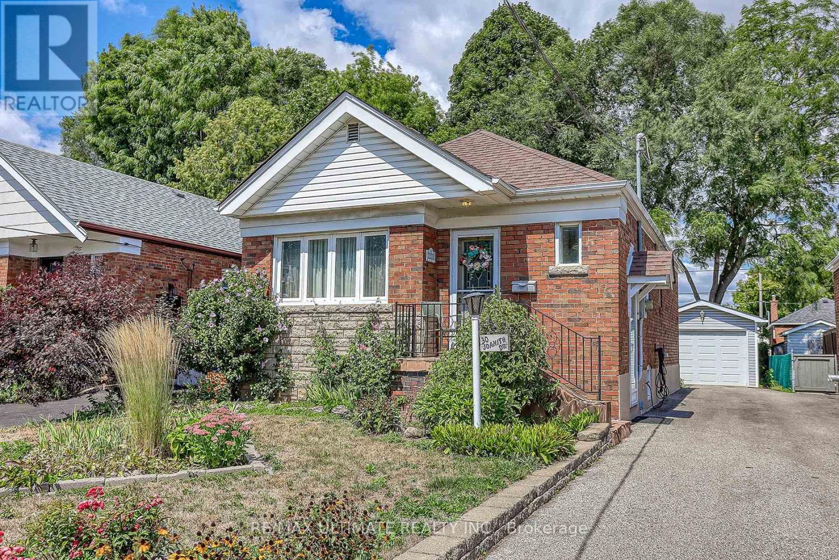14 Coldwater Road
Severn, Ontario
Century commercial building backing onto Coldwater River in the business heart of the Town of Coldwater. Lots of character and charm in this building. This multi use building offers retail on the mail level and a 2 bedroom plus den apartment on upper. The main floor retail space has 12 foot ceilings and a sunroom addition with a walk out to the scenic river. There is also an unfinshed dry basement with a 2 pc bathroom and great storage. The upper apartment also has high ceiling, laundry in suite and a walk out to the deck from the kitchen. 2 A + tenants who would like to continue to rent. All appliances included. Separate meters and furnaces for both units. (id:60365)
3304 - 39 Mary Street
Barrie, Ontario
Welcome to Penthouse 3304 - Barrie's Highest Perspective on Waterfront Living. Elevate you lifestyle in this exceptional residence at Debut Waterfront Residences, a Striking architectural statement redefining the downtown Barrie skyline. Perched high above the city, Penthouse 3304 offers the tallest and most captivating views Barrie has ever seen - overlooking the shimmering waters of Kempenfelt Bay and the lush green of nearby parks. Ideally located just steps from the waterfront, parks, beaches, fine dining, boutique shopping, and public transit, this residence places you at the center of convenience and natural beauty. This brand-new, premium 2-bedroom suite spans a generous 819 sq. ft. and is designed with contemporary elegance and functionality in mind. The open-concept layout is enhanced by soaring 10-foot ceilings, expansive floor-to-ceiling windows, and wide-plank laminate flooring throughout - creating a bright, airy, and inviting space. At it's heart lies a beautifully appointed Scavolini kitchen, crafted in Italy and finished with quartz countertops, a practical island for entertaining or casual dining, and sleek built-in appliances - where form meets flawless function. The luxurious primary suite is a serene retreat, featuring a spacious walk-in closet and a refined 4-piece ensuite bath. Residents will enjoy an exclusive selection of five-star amenities, all within one of Barrie's most prestigious waterfront communities - ready for your personal touch. Penthouse 3304 is more than a home - it is a rare opportunity to own a piece of the sky in a landmark development. (id:60365)
1604 - 9471 Yonge Street
Richmond Hill, Ontario
Luxurious Expression Condos in the Heart of Richmond Hill.Experience upscale living in this elegant 2-bedroom + den condo located in a newer, high-quality building. Featuring 9-foot ceilings, two full bathrooms, and a wrap-around balcony with unobstructed views and abundant natural light, this unit offers both comfort and style.Situated directly across from Hillcrest Mall, with public transportation at your doorstep, and top-rated schools nearby, the location is unbeatable. Enjoy premium amenities including: 24-hour concierge service, Rooftop terrace with BBQ area Spa & steam room, Fully equipped gym, Indoor pool, Meeting room, Beautiful rooftop garden. Dont miss this opportunity to live in one of Richmond Hills most desirable communities. (id:60365)
615 - 7373 Martin Grove Road
Vaughan, Ontario
Situated in the heart of Woodbridge you find this bright, large, almost 900 sq ft, lovingly maintained condo on the top floor of a boutique building surrounded by well-manicured greenery and an inviting courtyard offering park benches, a water fountain, and BBQ area overlooking a vast tranquil conservation area. The inviting common lounge with fireplace and bar is the hub for social events and activities. Very low all-inclusive maintenance fees (utilities, building insurance, common elements) and low property taxes. This VIRTUALLY STAGED spacious, open concept, 2 BD, 2 full WR condo with in-suite laundry is carpet free and boasts 9 ft ceilings. Eat-in kitchen with ceramic floor includes 4 appliances. The primary BD with a large walk-in closet includes 4 pc ensuite WR. The living room with parquet floor has sliding glass doors opening up to the balcony. Washrooms with ceramic floors are equipped with safety features. Extra storage in a huge approx. 8 ft by 3.5 ft locker in the basement. Hassle-free living awaits you at the vey well-maintained and managed Villa Giardino. Close to all amenities, Hwy 400/427, public transportation, a sports complex, restaurants and schools. Visitor parking has ample spaces. A perfect place to call home for first time home buyers, families or seniors. "Sold as is, where is" this unit offers a lot of value and potential. (id:60365)
11 Foxfire Chase
Uxbridge, Ontario
Rare Multi-Generational 3264sf + 3420sf Bungalow with walk-out lower level in the prestigious Foxfire enclave located within minutes to Downtown Uxbridge. Fabulously nestled on a private 2.31-acre lot with mature trees and southwest exposure, this bright and cheerful bungalow presents 9ft ceilings, 6 bedrooms, 6 bathrooms, and a 3-car garage. Stunning curb appeal with the covered front porch, 3 car garage, new roof (2020) and professional landscaping. The expansive lot, framed by towering trees, offers 360-degree forest views, private trail, an area to practice your golf swing and exceptional privacy. The two-tiered backyard oasis includes a private deck off the main floor kitchen and a spacious patio off the lower-level walk-out. Step through the covered porch into an open-concept foyer leading to an oversized living room with a double-sided fireplace and gleaming hardwood floors. The primary suite is a retreat, featuring his-and-her walk-in closets, a 6pc ensuite, and a private balcony with breathtaking forest views. Two additional bedrooms, each with ensuite bathrooms and walk-in closets, ensure comfort for all. The gourmet kitchen, with a large breakfast area, flows into the formal dining room and opens to the deck. A cozy family room with a fireplace, wet bar, and hardwood floors offers a perfect relaxation space. Main floor laundry and a side entrance connect to the 3-car garage, with the first bay featuring a 240-watt heater for year-round comfort. The finished lower level features a full kitchen, breakfast area, living room with a wood fireplace, walk-out to the patio, three spacious bedrooms, two bathrooms, and an exercise room. An exterior detached garage/shed is ideal for storing a lawn tractor.A Prime Location, Foxfire Estates, offers access to scenic trails, rolling hills, and mature forests, all just minutes from Uxbridge, Elgin Park, and big-box shopping. Easy access to 407 via Lakeridge Road, this property combines rural tranquility with convenience. (id:60365)
45 Jazz Drive
Vaughan, Ontario
Welcome to 45 Jazz Dr-A Corner Lot, nestled in the prestigious Patterson community, this home features 5+2 bedrooms plus Office in main floor, Situated on 50 x 100 ft corner lot. Thanks to soaring 12-foot ceilings and large windows that create a bright and airy atmosphere, both comfort and flexibility combined with a spacious modern layout. Step inside to discover a meticulously designed interior, featuring, Crown moldings, smooth ceilings throughout, A cozy 3-sided fireplace perfect for relaxing evenings, Stylish upgraded chandeliers, Elegant oak staircase with iron pickets, A convenient side entrance for added flexibility. No sidewalk, maximizing driveway space, A second floor laundry room for everyday convenience.The family-sized kitchen is a dream for entertainers and chefs alike, boasting, A central island with built-in electrical outlet, Under-mount lighting for enhanced ambiance and functionality, Room to Grow - Space for Every Generation Designed for large or multi-generational families, Practical touches include, Side Entrance.Enjoy Worry-Free Living with Major Updates Already Completed!, New Furnace (2022), New Water Heater (2022), New Roof (2022), All the big-ticket items are done-just settle in and enjoy your new home.This exceptional home blends classic charm with contemporary comfort and smart functionality. A true must-see in one of Vaughan's most desirable neighborhoods! All room measurement in the main and the 2ed floor as builder plan (id:60365)
2059 Northern Avenue
Innisfil, Ontario
Stunning Fully Renovated & Fully Furnished Bungalow Just Steps to Lake Simcoe! This beautifully redesigned 2+2 bedroom, 2 bathroom home sits on a rare 50 x 150 ft lot, backing onto a quiet park with no neighbours behind on a family-friendly street. Everything is brand new and it's being sold fully renovated and fully furnished! Enjoy a custom kitchen with quartz countertops and stainless steel appliances, luxury engineered hardwood floors, and fully updated plumbing, electrical, gas lines, windows, doors, stairs, railings, and lighting. Both bathrooms are spa-inspired with marble mosaic tile and high-end fixtures. The open-concept living space leads to a large private backyard retreat featuring a hot tub and sauna. All furnishings and equipment are included in the sale.The finished lower level features a massive rec room with pool table, arcade games, gas fireplace, two additional bedrooms, and a 4-piece semi-ensuite with in-law or income potential. Extras include Furnace & A/C (2015), interlock driveway, garage access, and garden doors to the backyard.This is a rare turnkey opportunity completely updated, fully equipped, beautifully styled, and just a short walk to the lake. Perfect as a permanent home, luxury weekend getaway, or high-performing short-term rental. Total Sq Ft: 2,122 (id:60365)
1021 - 38 Honeycrisp Crescent
Vaughan, Ontario
Welcome to this bright and large 680 sqft, unit with a beautifully finished 9' ceiling, 2 bedrooms, 2 full washrooms condo with 1 parking and 1 locker. Floor-to-Ceiling Windows. Open-concept kitchen and living/dining. Open Balcony. Primary bedroom with an ensuite bathroom. Great location! Easy access to 400 and 407. Walking distance to Vaughan Metro Subway, Ikea, Walmart, Costco, Cineplex, retail shops, restaurants, fitness centre and more. (id:60365)
83 Merrill Avenue E
Toronto, Ontario
Detached Upper Beaches 2 Bedroom, 2 Bathroom On Highly Sought After & Family Friendly Merrill Avenue East. Steps to Transit, East Lynn Park (Including Seasonal Farmers Market), Dog Park, Grocery & Local Shops. A Covered Front Porch Welcomes You Into A Spacious & Functional Main Floor With A Front Living/Dining Room, A Centrally Located & Nicely Appointed Kitchen That Includes A Centre Island & Large Windows That Help Flood The Space With Natural Light And A Large Family Room At The Back Of The House That Includes A Walk-Out To A Gorgeous South-Facing Deck & Backyard. Upstairs, You'll Find Two Well Proportioned Bedrooms, Both With Good Closet Space Plus A 4 Piece Family Bathroom That Includes A Bathtub. The Lower Level Includes A Fabulous, At Grade Recreation Room (Or Third Bedroom, If Desired) With Walk-Out To The Backyard Plus An Additional 4 Piece Bathroom, Plenty Of Storage & A Spacious Laundry Room. The South-Facing Backyard Is Brimming With Potential Soaking Up Sun All Day Long & Offering Plenty Of Space For Play, Relaxation & Gardening For Those With A Green Thumb. Parking is Available Via Permitted Street Parking. This Detached Home Offers Fabulous Value In A Truly Magical Setting. (id:60365)
510 Donlands Avenue
Toronto, Ontario
Prepare to Be Amazed when you visit this spectacular custom-built residence. An ultra-rare opportunity on a premium 45 x 110 ft lot in one of Toronto's most sought-after East York neighbourhood. This show-stopping home boasts over 3,100 sq ft of finished living space, designed for those who demand style, comfort, and the best in modern luxury. Soaring 10-ft ceilings bathe the main floor in sunlight, highlighting gleaming hardwood floors, dramatic skylights, and hand-crafted built-ins throughout. Entertain in grand style in the stunning open-concept living spaces. With a jaw-dropping gas fireplace set in backlit onyx for unforgettable ambiance.The gourmet, eat-in kitchen is a chef's paradise, featuring top-of-the-line stainless appliances, designer stone counters, sleek cabinetry, and walk-out to a beautifully landscaped oasis. Lush interlock yards front and back, meticulously designed for outdoor entertaining.This thoughtfully designed home has 4+2 spacious bedrooms and 6 spa-inspired bathrooms, including a master retreat with a lavish ensuite that rivals the finest hotels. The fully finished lower level is incredibly versatile. Ideal for a rec-room, in-law suite, or potential income unit, with rough-in kitchenette, a second laundry, and a private side entrance with keyless entry for ultimate flexibility. Rare detached garage + parking for 5 cars means hosting friends and family is a breeze. Enjoy the ultimate live, work, play lifestyle. Walk to the city's best schools, parks, rec. centres, trendy restaurants, shops, TTC and Subway (future Ontario Line at Cosburn/Pape), easy access to highways.This is an unparalleled opportunity for the discerning buyer who wants it all. A true must-see that exceeds every expectation. Don't Miss Out. Homes Like This Rarely Come to Market! Book Your Private Tour NOW Before Its Gone! (id:60365)
867 Antonio Street
Pickering, Ontario
You have arrived! Welcome to this Bright Spacious home with over 1600 sq feet of above grade large principal rooms, ideal for multi-generational living. 3 bedrooms with potential to convert Family room back to a 4th Bedroom plus Den. Plus a Finished Basement with full 2nd Kitchen and Separate Entrance. Many ways to enjoy this home and customize to your family needs.Exudes Pride of Ownership with many Quality Upgrades and Attention to Detail. From the exterior stunning Curb Appeal with Versetta stone-facing (2021), oversized 6-car driveway (2023), Stone Flowerbed and custom designed carport with Soaring Wood Detailing (2022) welcoming you to an interior of meticulously maintained large rooms with gleaming Hardwood floors, Crown Moulding,Stone Fireplace, Eat in Kitchen with high end cabinetry, Quartz countertops, and Gas Stove.Nestled in South Pickerings highly desirable Bay Ridges by the Lake near the beautiful marina,beachfront park and Millenium Square with waterfront trail, shops and restaurants. Minutes to 401, GO station, and schools. (id:60365)
30 Joanith Drive
Toronto, Ontario
Pride of ownership prevails throughout this sparkling, immaculate East-York bungalow by its current owner's since 2005! Nestled on picturesque Joanith Drive, this beauty features hardwood flooring throughout, an updated kitchen, 2 full baths, a separate entry to the finished basement, a walk-out from the bedroom to a spacious deck overlooking well-maintained grounds, an oversized single garage, and 4-car parking in the driveway. The property also boasts a newer roof, furnace, and a gas fireplace in the recreation room. proximity to 2 schools, Selwyn Park, t.t.c & shopping. On a scale of "10", this well-appointed home receives an "11". (id:60365)

