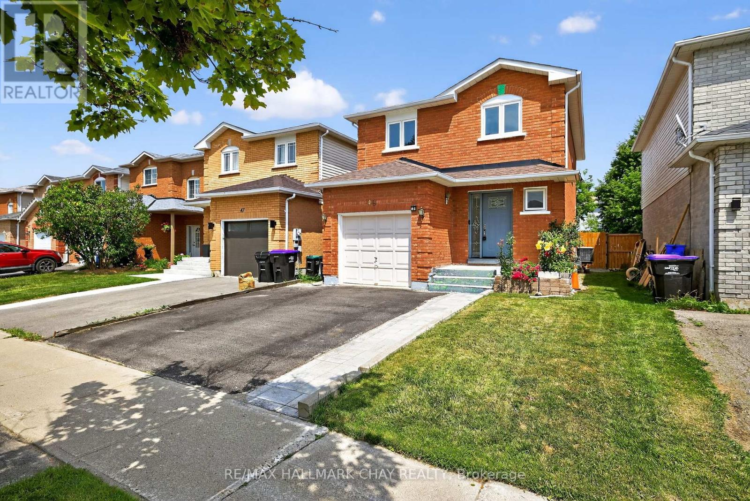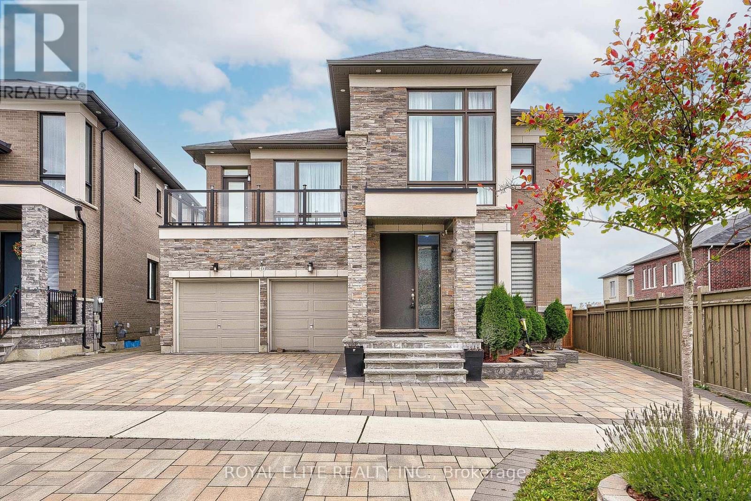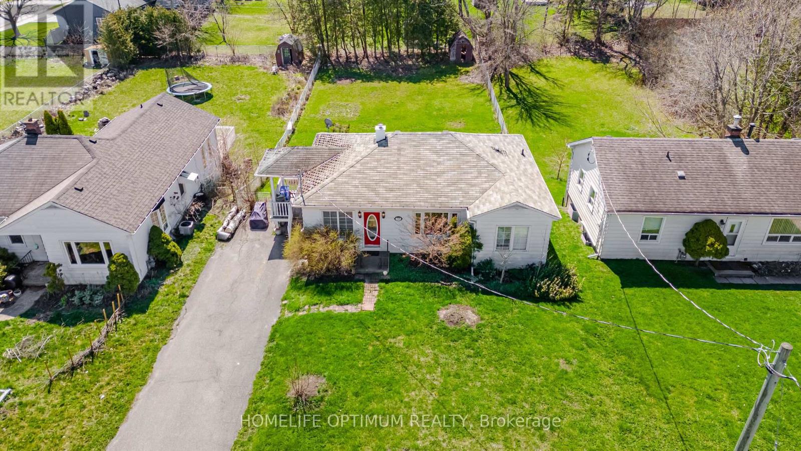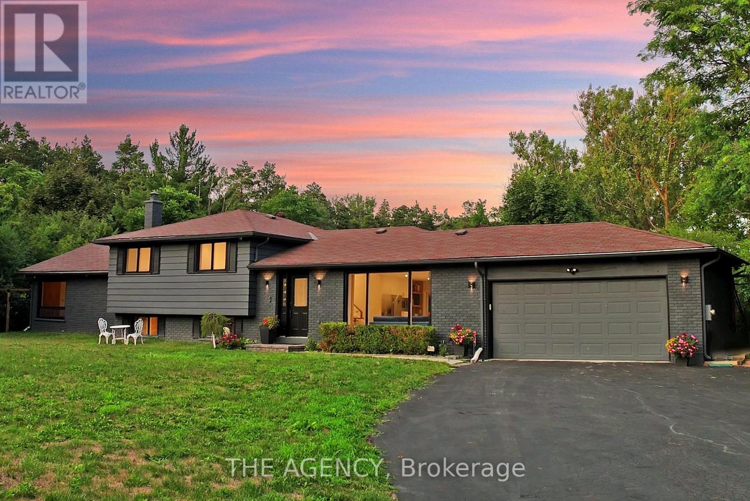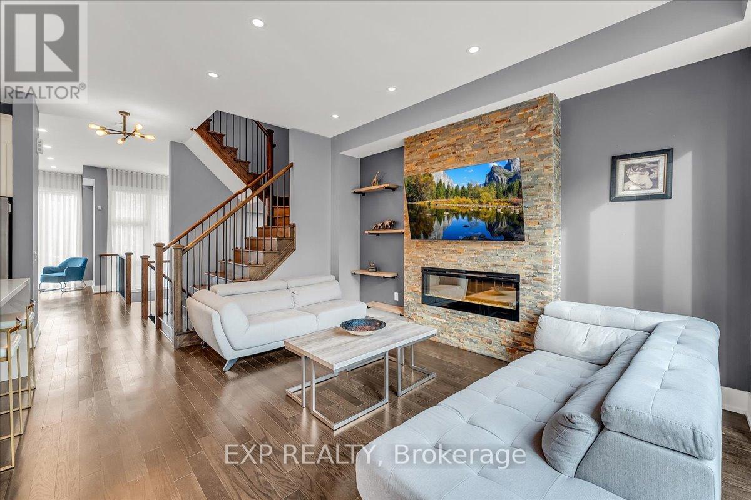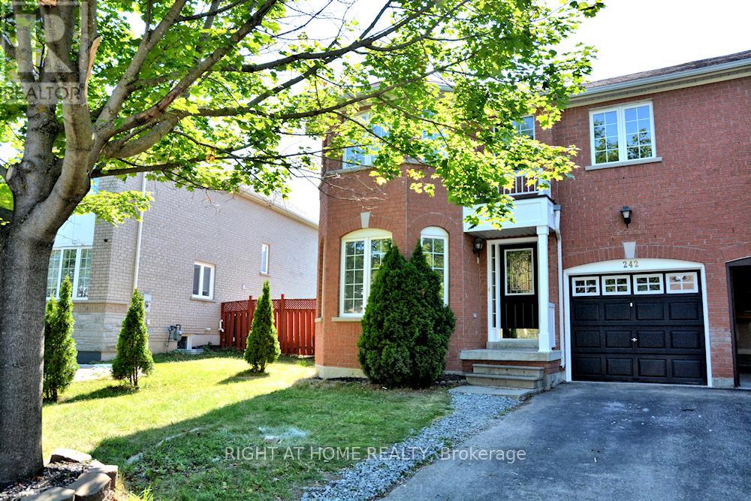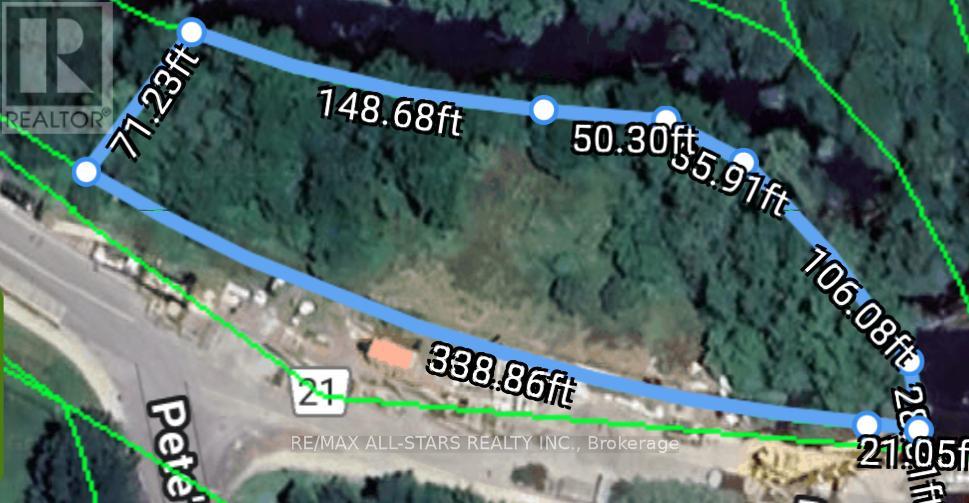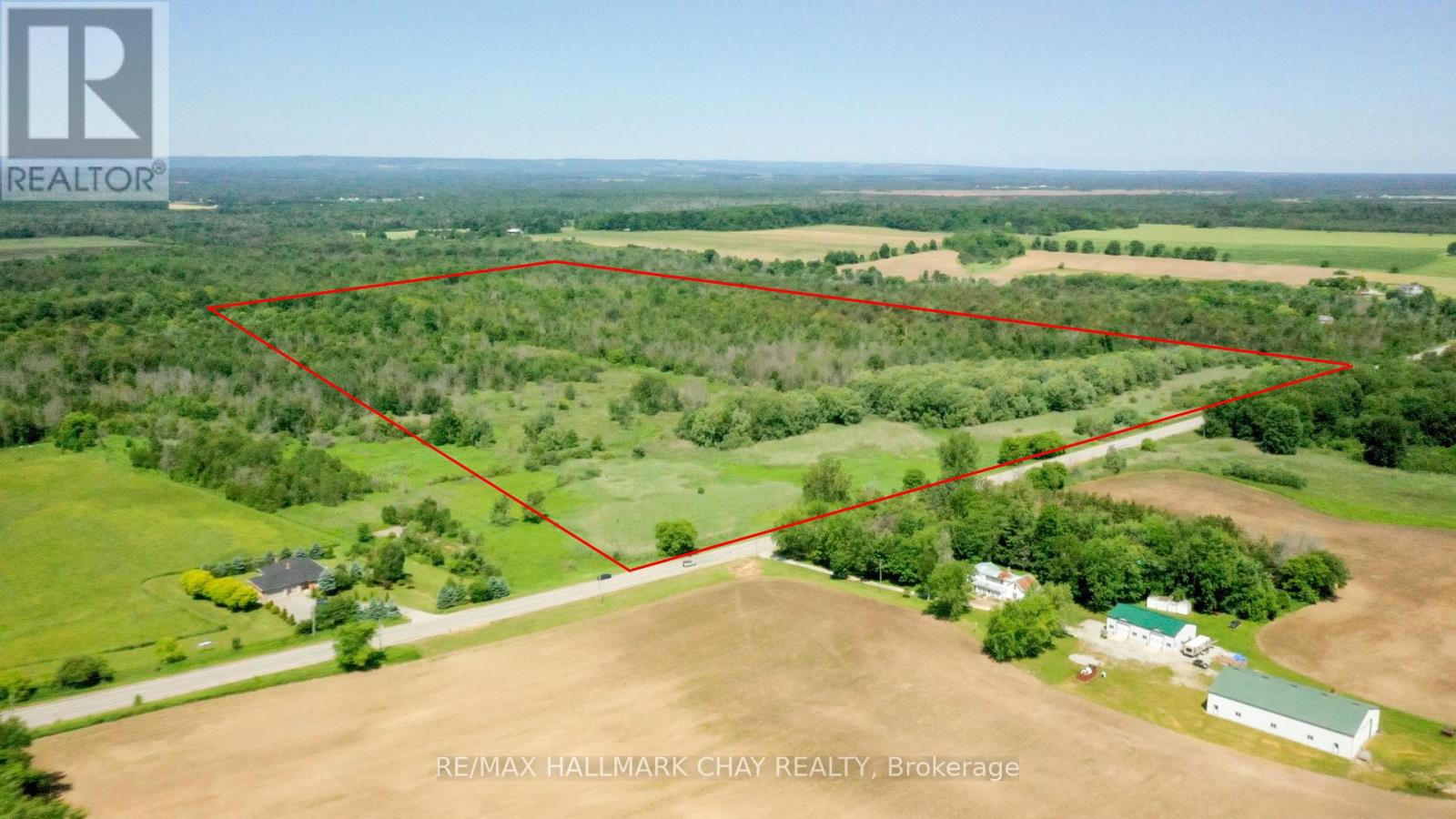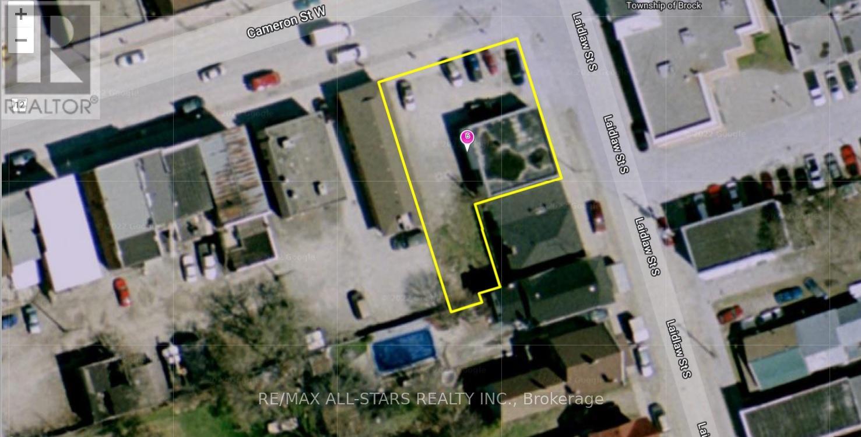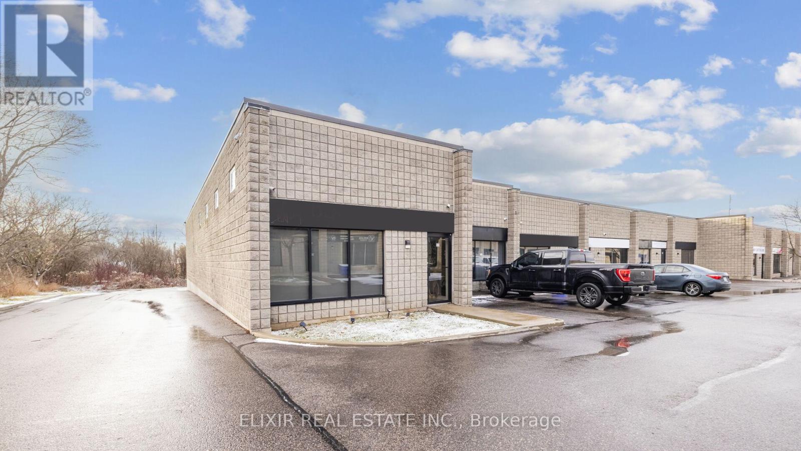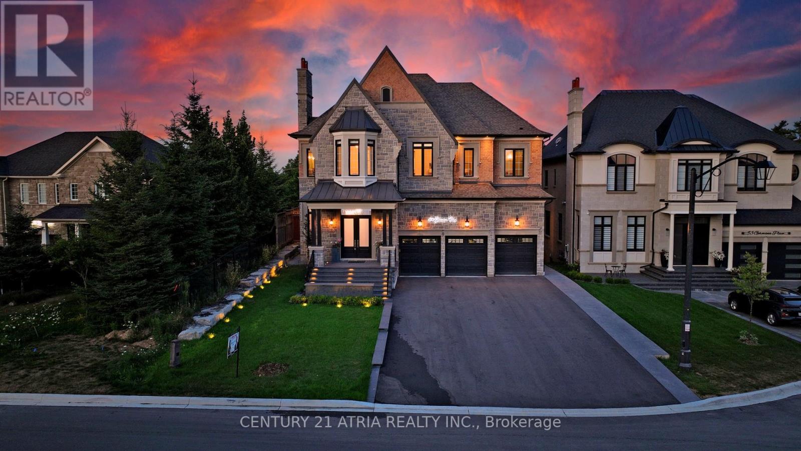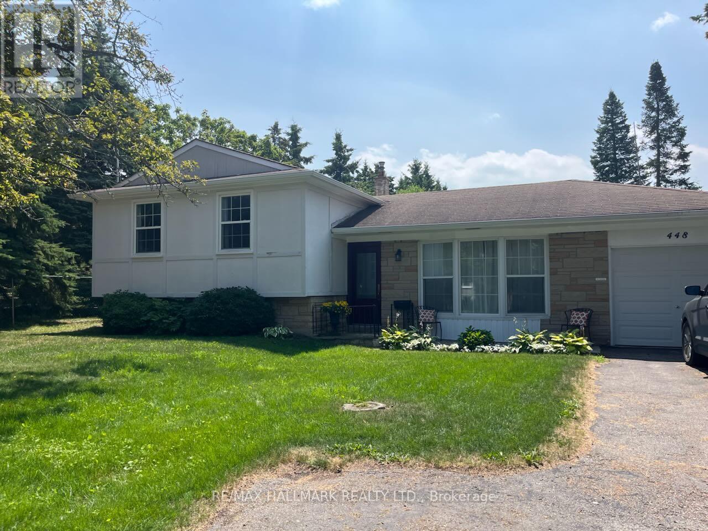49 Mcknight Crescent
New Tecumseth, Ontario
Welcome to 49 McKnight Crescent a lovingly maintained, all-brick home nestled in the family-friendly town of Tottenham. Owned by the original family since day one, this 3-bedroom charmer blends timeless pride of ownership with tasteful modern improvements. Inside - many fresh and modern updates including the recently updated kitchen which steals the spotlight with its clean, contemporary finishes, making it the heart of the home for busy mornings or weekend gatherings. Upstairs features hardwood floorings and great sized bedrooms including a huge primary with a modern renovated 4-piece ensuite. Downstairs, a finished basement gives you the bonus space every growing family craves whether its a cozy rec room, home office, or kids' play zone. Step outside and you'll find a large backyard with a huge patio just waiting for summer BBQs, playdates, or a little quiet time after a long day. Major updates give you peace of mind, including all new windows (2021), roof (2024), and a reverse osmosis water system. Tottenham continues to shine as a quiet, close-knit community with an easy commute to the GTA and amenities just minutes away. Whether you're starting your homeownership journey or looking for a place to grow, this is the kind of house where your next chapter truly begins. ** This is a linked property.** (id:60365)
40 Conklin Crescent
Aurora, Ontario
Client RemarksStunning 6 Years New Detached Home , 3781 Square Feet of Luxurious Above Ground Living Space. Pie shape Back To Ravine/Forest, Hiking Trail. . Bright & Spacious. Open Concept Kitchen With S/S Appl, Quartz Counter Tops & Backsplash ,Big Size Pantry. Hardwood Floor Go Throughout. Pot Lights. 2nd Floor Laundry, Oak Staircase With Iron Spindles. Walk-out Basement, Bright and Comfortable. Professionally Landscaping the Front and Back Yard(2022).Custom Composite Deck With Seamless Glass To Enjoy The Fantastic Views. Step To Trail. Close To Community Center, Go Train, Schools, Parks, T&T, Plaza, Walmart, Hwy404. A Must See. ** (id:60365)
128 Eagle Street
Newmarket, Ontario
Investors Alert! 60 x 200 ft Deep Lot For Future Development * 3 Bedroom Bungalow * Finished Basement with Separate Entrance * Hardwood Floors * Open Concept Living/Dining W/Crown Moulding + Smooth Ceilings * Pot Lights * Updated Eat-In Kitchen + SS Appliances + Walk-out to Deck * Walk to Yonge St. * Public Transit & More! (id:60365)
14639 Leslie Street
Aurora, Ontario
Once-In-A-Lifetime Opportunity To Own Nearly 2 Acres Of Ultra-Prime Land, Directly Across From The Exclusive Magna Golf Club Community In Aurora. Secluded Long Driveway Lined With Mature Trees, Ensuring Utmost Privacy From The Road. Reside In This Exquisitely Renovated Sidesplit Bungalow With In-Law Suite Potential, Or Construct Your Bespoke Dream Estate On This Irreplaceable Parcel. Abundant Natural Light And Breathtaking Scenic Views From Every Window. Bespoke Kitchen Featuring Custom Paneling, Island, Cabinetry, And All KitchenAid Appliances. Premium Engineered White Oak Plank Hardwood Flooring. Integrated Speakers And Potlights Throughout. Brand-New Bathrooms. Freshly Painted Interior And Exterior. Upgraded 200Amp Electrical Panel And Electric Car Charger Ready. Expansive Picture And Bay Windows. Vast Eat-In Kitchen With Direct Walk-Out To Deck. Distinct Separate Loft Complete With Cottage-Like Exposed Beams, Cathedral Ceiling, Private Bathroom, Shower, And Bar. Serene Nature Trails Backing Onto Protected Greenspace, Offering Unmatched Tranquility. (id:60365)
28 Crestridge Drive
Vaughan, Ontario
Call It Home! This modern & stylish executive freehold townhouse is tucked into the prestigious Bathurst & Rutherford community and offers the perfect balance of luxury and everyday comfort. Sitting on a premium lot backing onto ravine, the home boasts an extended deck and private backyard ideal for morning coffee, summer barbecues, or simply enjoying the peaceful green views. Inside, you'll find a bright open-concept layout with soaring 10 ceilings on the main floor and 9 ceilings upstairs, creating an airy, spacious feel throughout. The finished walk-out lower level adds even more living space with direct yard access perfect for a guest suite, home office, gym, or media room. No detail was overlooked with $$$ spent on upgrades: hardwood floors, an upgraded kitchen with high-end appliances, quartz counters & custom cabinetry, and beautifully finished bathrooms. Located just steps from top schools, parks, shopping, restaurants, transit, and major highways, this home offers not only style but unbeatable convenience. A rare find in a highly sought-after neighborhood, Offered fully furnished just bring your suitcase and move in! (id:60365)
242 Flagstone Way
Newmarket, Ontario
Welcome To This Gorgeous 4 Bdr. Semi-Detached Home Located On A Child Friendly St, This Lovely Home Features A Lving Rm, Dining Rm With Gleaming Hdwood Flrs, Fireplace And Tones Pot Lights, The Eat In Kitchen Has S.S Appliances Even More Pot Lights And A Walkout To A Fully Fenced Private Backyard. Upstairs You'll Find 4 Generous Size Bdrms Just Ready For An Expanding Family. Close To French Immersion Public/Catholic Schools, Parks, Walking Trails & Shopping. Kitchen 2025 with quartz countertop & backsplash. Hardwood floors 2025, Fully Renovated very bright and clean. (id:60365)
174 Pefferlaw Road
Georgina, Ontario
Attractive residential lot available in the heart of town, situated right by the riverfront. This prime parcel spans roughly .65 acres and is zoned for residential use. Enjoy the convenience of being within walking distance to a variety of amenities, including store, post office, medical services, pharmacy, and LCBO. With around 364 feet of riverfront access, this is a fantastic opportunity for builders and investors alike. (id:60365)
6330 County Rd. 15
Adjala-Tosorontio, Ontario
Don't Miss Your Chance To Own 100 Acres of Land At Just Under $10,000/Acre!! Dare to Compare One of the Best Land Values On The Market!! Located In the Rural Everett Area on a Main County Road and Only Minutes To Alliston & All Amenities!!! This Land is Mostly Flat and Consists of a Mix Of Open Lands and Treed Portions. The Property Has a 50 x 100 ft Concrete Pad (Used To Have a Barn In The Past). The Everett Area Is Poised for Growth in the Coming Years With New Development and this Location Makes for a Great Spot to Build your Dream Home and have Land to Roam Freely or as a Future Land Bank Opportunity for an Investor!! (id:60365)
6 Cameron Street W
Brock, Ontario
Excellent Opportunity To Purchase Commercial Property In Downtown Cannington, With C1 M2 Zoning. The Permitted Uses Are Plentiful, Gas Station , Car Wash, Equipment & Light, Car Dealer, Laundromat, Dwelling Unit In Portion Of Non-Residential Building, Government Admin. Offices, Funeral Home Etc. (id:60365)
17 - 4 Vata Court
Aurora, Ontario
Fully Renovated End-Unit Industrial Condo in Prime Aurora Location! Approx. 2,670 sq. ft. total space incl. 1,769 sq. ft. main floor & 900+ sq. ft. mezzanine. Features modern reception, boardroom, private offices & spacious warehouse/shop with truck-level roll-up door. Upgraded mezzanine plus 5 offices, 2 washrooms & kitchenette. 16-ft ceiling, E2 zoning allows flexible use: warehousing, light manufacturing, or service business. Located in a well-maintained condo complex with easy access to Yonge St. & major routes. Immediate possession available. Located in a clean, professionally managed complex with excellent access to Yonge St. and major highways. A turnkey opportunity in one of Auroras most desirable industrial nodes! (id:60365)
89 Germana Place
Vaughan, Ontario
The Epitome Of Sophistication & Wealth, Forest Meadows Custom Built Luxury Collection. Spacious Open Concept Offers 5458 Sqft above grade of Luxury Living Area. 12' Ceiling Main Floor Perfect For Entertaining, Every Detail Is Handcrafted to Offer a Living Experience the perfect setting for upscale gatherings's Premium Upgrades Feature Elevator, Pot Lights, Open Stairs, Skylight, Engineered Crown/Coffered/Waffle Ceilings Throughout: Custom Millwork/Ceiling Designs, Custom Lighting, Gourmet Kitchen with Extra-Extended Cabinets, and Built-In Appliances. Walk out to a Huge Covered Deck With Unobstructed Views.10'Celing Upper floor featuring 5 bedrooms with en-suites and walk-in closets. 9'Celing Basement with 2828 Sq ft of additional living space, great for entertaining. Basement With 2 In-Law Suite With Open Kitchen W/Open Concept Layout, W/O To Huge Backyard, Gym, Custom Fitted Closets Throughout. A Must See!!! (id:60365)
448 Loretta Crescent
Whitchurch-Stouffville, Ontario
Fully renovated detached side-split located in a high-demand Stouffville neighbourhood. This 3+1 bedroom home features a finished basement, updated kitchen with recently replaced stainless steel appliances including stove, dishwasher, double-door fridge, and microwave. The main level offers laminate flooring and an open-concept living and dining area with large windows providing ample natural light. Dining area walks out to a spacious backyard with a garden shed. Private driveway accommodates 3 vehicles, plus an attached single-car garage. (id:60365)

