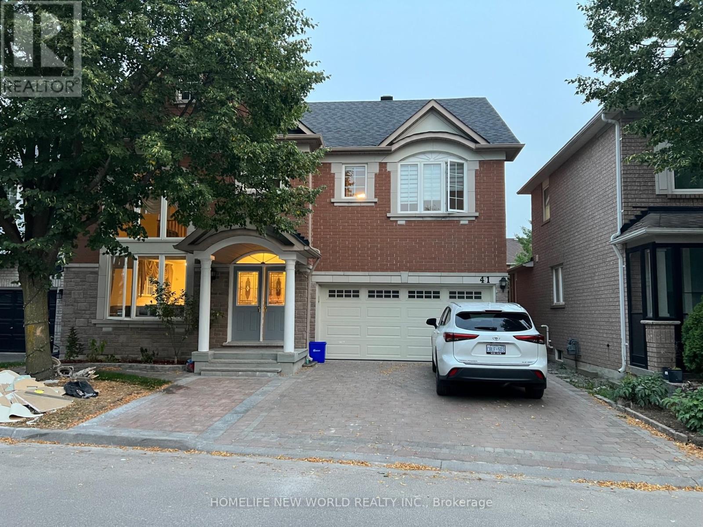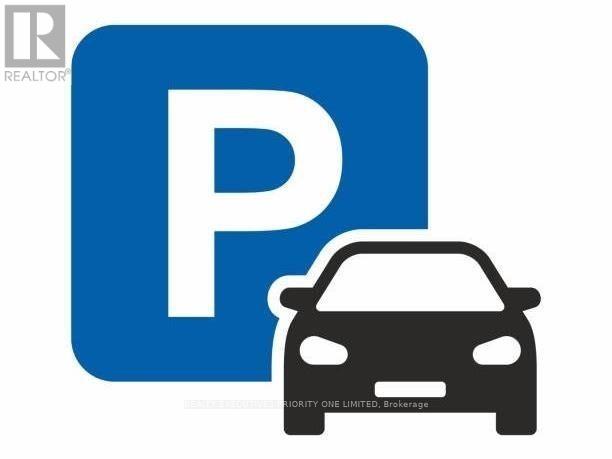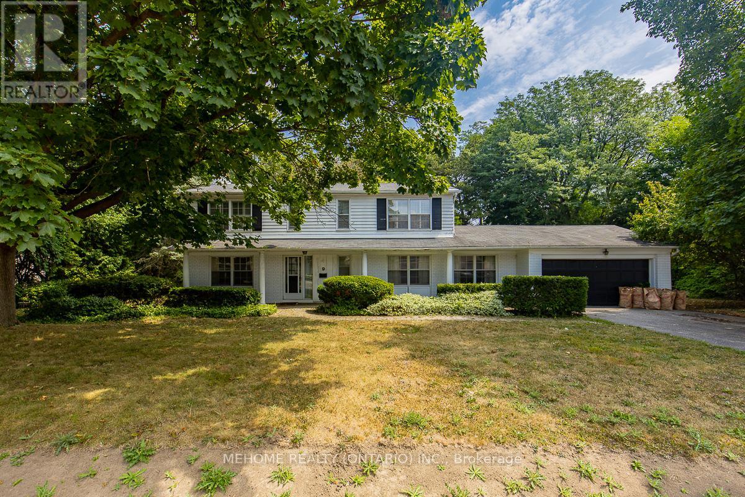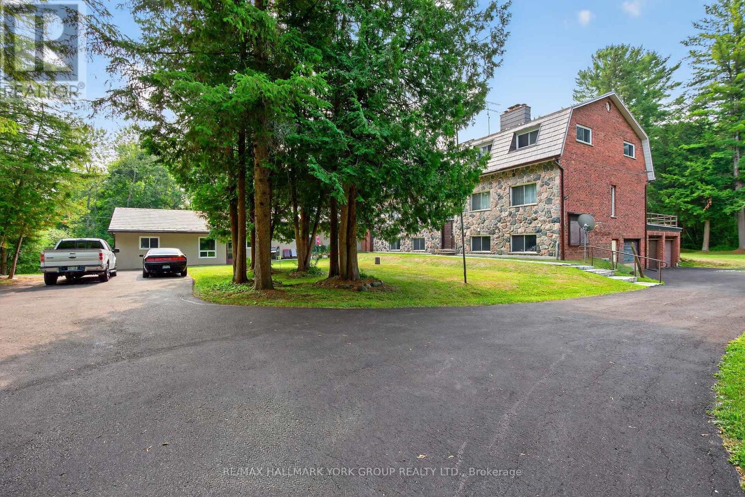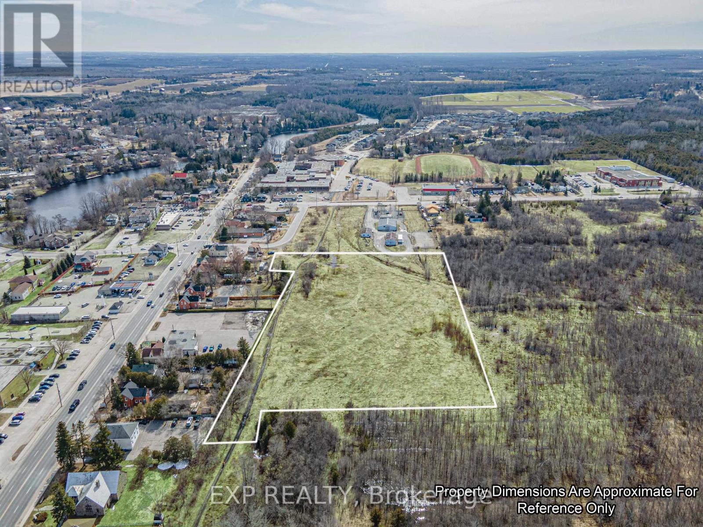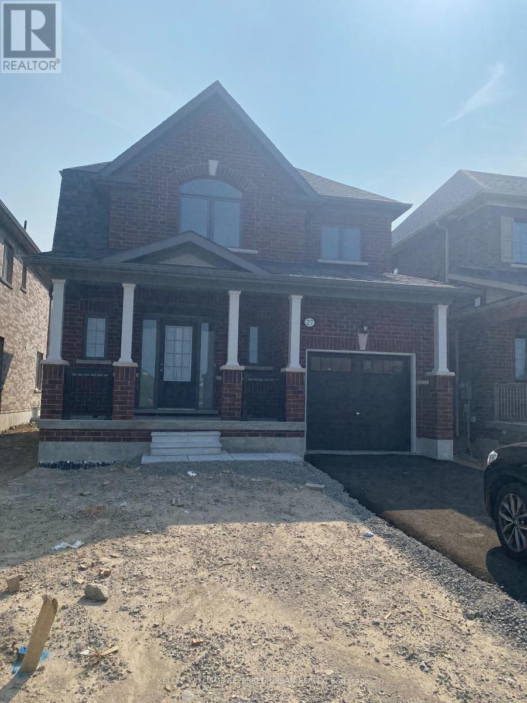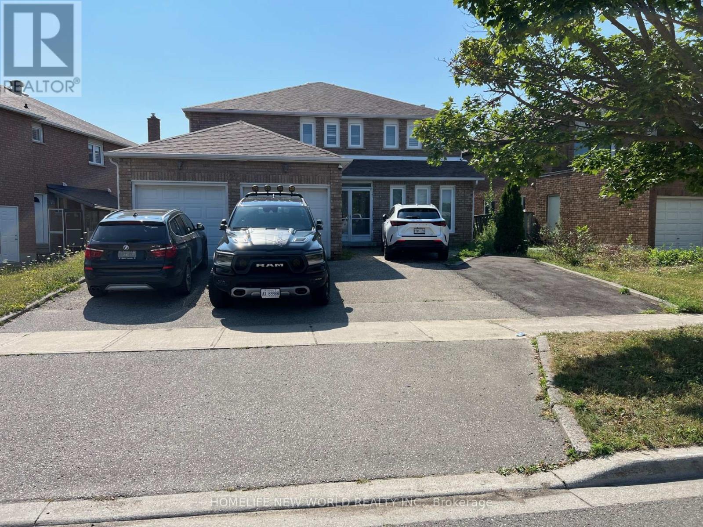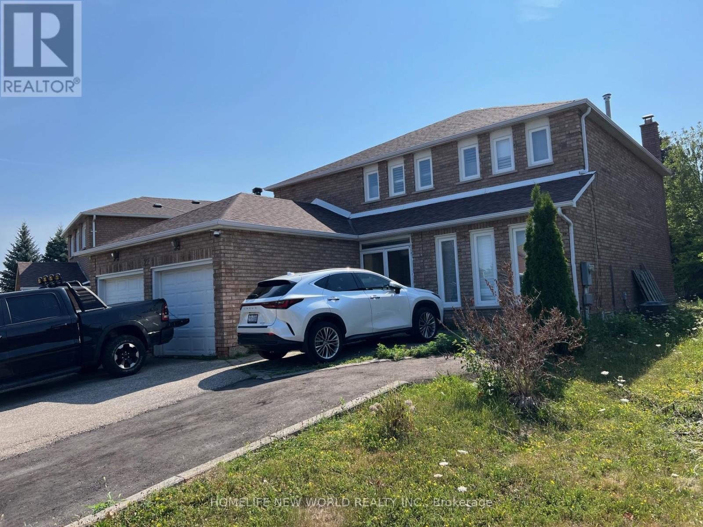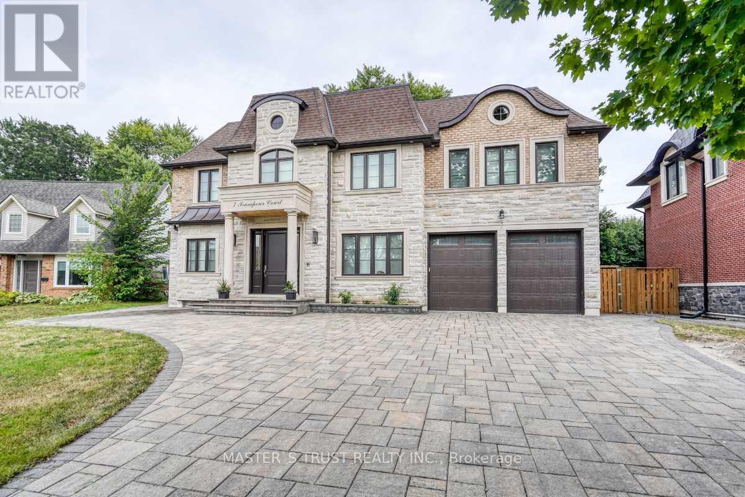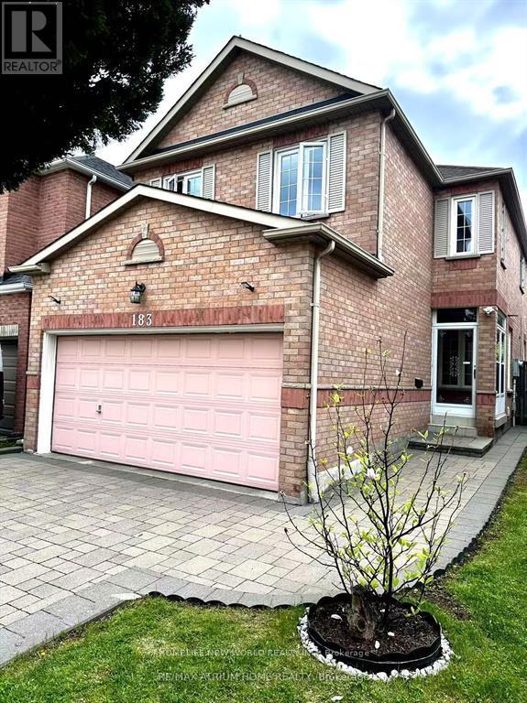Bsmt - 41 Majestic Drive
Markham, Ontario
Prime location in Markham Berczy Community! Detached home newly renovated basement w/two bedrooms & two full bathrooms! Master bedroom has closet organizer, 3 pcs ensuite w/faucet & shower! 2nd bedroom has its own 3 pieces bathroom! Spacious open concept living room & living! Modern kitchen w/granite countertop, granite backsplash, a lot of cabinets, & high end appliance! Fully interlocking from driveway around the property till the backyard! High ranking schools: Castlemore Public School, Pierre Elliott Trudeau High School, walk to park, YRT, restaurants, banks, Tim Hortons, 24 hours McDonald, supermarket (Food Basic, The Garden Basket), Markville Mall, & New Kennedy Square. (id:60365)
1509 - 9225 Jane Street
Vaughan, Ontario
Bellaria Tower 1 - Parking Space Offered (Not the Suite). This Is Only Available to the Unit Owners of 9225 Janes St. - Bellaria Tower 1. Add this space to increase the resale value of your Suite or for your Overnight guests. Either way, this is a positive addition to your Equity! (id:60365)
9 Laureleaf Road
Markham, Ontario
Welcome to 9 Laureleaf Rd! This Executive 2-Stry, W/ Large Principal Rms Has Everything! Lovingly Maintained & Updated; True Move-In Condition! Pool-Sized Builder's Lot, 131' Frontage; Surrounded By Multi-Million $ Mansions. Top-Rated Schools for This Location! Walk To Schools, Park, Tennis, Nature Trails. Close To Transit, Shopping & All Amenities. Lockbox for Easy Showing. Please Att Form 801 & Sch B. (id:60365)
245 Davis Drive
Uxbridge, Ontario
Nestled on 25 approx acres of picturesque countryside, this distinctive stone residence offers an extraordinary blend of charm, space, and versatility. With over 5,000 square feet of living space, 8 bedrooms, 7 bathrooms, and multiple kitchens, the home is perfectly suited for large families, multi-generational living, or those seeking a unique property with endless possibilities.Inside, youll find soaring pine-vaulted ceilings in the Great Room, elegant French doors, and a decorative stone fireplace that creates a warm and inviting focal point. Expansive living and dining areas are filled with natural light, while a mix of modern and country-inspired kitchens provide ample room for entertaining and everyday living. Private bedroom wings offer comfort and privacy for all, each with easy access to updated baths.The homes flexible layout includes multiple self-contained areas, ideal for guest suites or in-law accommodations, all seamlessly connected to maintain a cohesive single-family flow. Outdoors, the propertys sprawling acreage is framed by mature trees, open lawns, and trails to explore. Enjoy quiet mornings on your terrace, afternoons in the garden, or evening walks along your own private landscape.Just eight minutes to Uxbridge, fifteen minutes to Newmarket and Hwy 404, and nineteen minutes to GO Train stations in East Gwillimbury or Newmarket, this property offers the tranquility of country living with easy access to the city. 245 Davis Drive is a rare opportunity to own an expansive, character-filled home with endless possibilities. (id:60365)
116 Dunlop Street
Richmond Hill, Ontario
Welcome To 116 Dunlop Street, Fabulous House In Prime Richmond Hill. The Desirable 'Crosby' Community. Over 3600 Sq Feet Of Living Space. This delightful residence offers a perfect blend of comfort, convenience, and charm. Inside, you'll find spacious living areas filled with natural light, ideal for entertaining guests or relaxing with family. The well-appointed kitchen boasts a large eat-in area, ample storage, and walk-out to backyard retreat. Walk-In Distance To Richmond Hill Centre For The Performing Arts, Restaurants, Shopping, Community Centre With Wave Pool, Hockey Arena And Much More. Stunning Open Concept Layout, Gleaming Hardwood Floors, Beautiful Gourmet Kitchen With Built-In Appliances And Granite Counters. 4 Spacious Bedrooms And Professionally Finished Basements.(this property features 2 large/master bedrooms.) A True Gem! Excellent connectivity to Toronto via Yonge Street and Highway 404. You'll also enjoy the convenience of a variety of shops, restaurants, and services just minutes away on Yonge Street!Steps To Elgin Barrow Arena Complex, Richmond Hill Lawn Bowling & Tennis Courts. (id:60365)
173&77 High Street
Georgina, Ontario
Rare 6.5 Acre Development Opportunity In A Prime Location Offering A Unique Mix Of Manufacturing And Residential Zoning With Potential For Medium-And High-Density Residential Development. Preliminary Draft Plan In Place For Residential Development And All Land Located Within The Secondary Plan For The High Street Historic Centre. Multiple Road Frontages Ensure High Visibility And Accessibility, While The Propertys Strategic Positioning Backs Onto Existing And Planned Developments, Making It Ideal For Growth-Oriented Investors. A Standout Opportunity To Shape A Thriving Future In One Of The Areas Most Dynamic Growth Corridors. (id:60365)
27 Lawrence D. Pridham Avenue
New Tecumseth, Ontario
Welcome to the Tulip Model by Highcastle Homes a stunning brand new 2-storey detached home located in the vibrant and growing community of Alliston. Offering 1,570 sq. ft. of beautifully designed living space, this 3-bedroom, 3-bath family home combines modern finishes with thoughtful functionality.Step inside to discover an open-concept layout perfect for everyday living and entertaining. The bright and spacious kitchen flows seamlessly into the living and dining areas, while large windows fill the home with natural light. Upstairs, youll find three generously sized bedrooms, including a primary suite with its own ensuite and walk-in closet.Additional features include a built-in single car garage, quality craftsmanship throughout, and a full basement with potential for future living space. Located in one of Allistons most desirable new developments, you'll be close to parks, schools, shopping, and all the amenities this growing town has to offer. Full list of features available in the attachments! Right across from a lovely future community park! VTB Mortgage possible with 20% down! (id:60365)
Bsmt Rm 2 - 27 Wilclay Avenue
Markham, Ontario
Convenience location situated at the in a family-friendly neighborhood at the boundary of Markham & Scarborough area! Basement contains a full sized kitchen equipped with a cooktop, fridge, and an exhaust fan to exterior combines w/living area! (1) ONE bedrooms with window & large closet & (1) one ensuite bathroom with shower! Shared laundry at basement w/front-load washer & front-load dryer! (1) one surface driveway provided! The backyard offers a charming and quiet garden & open space for relaxing under the sun! Walk distance to TTC transit, and close to schools - Wilclay PS, Milliken Mills HS, and Father Michael McGivney Catholic HS, community centers, parks, church, Pacific Mall, Al Premium Food Mart, Markville Mall, Scarborough Town Centre, Hwy 407, & Hwy 401! (id:60365)
Main Rm 1 - 27 Wilclay Avenue
Markham, Ontario
Convenience location situated at the in a family-friendly neighborhood at the boundary of Markham & Scarborough area! Main level contains a full sized kitchen equipped with a cooktop, fridge, and an exhaust fan to exterior combines w/living area! (1) ONE bedrooms with window & large closet & (1) one spacious ensuite bathroom with shower! Shared laundry at basement w/front-load washer & front-load dryer! (1) one surface driveway provided! The backyard offers a charming and quiet garden & open space for relaxing under the sun! Walk distance to TTC transit, and close to schools - Wilclay PS, Milliken Mills HS, and Father Michael McGivney Catholic HS, community centers, parks, church, Pacific Mall, Al Premium Food Mart, Markville Mall, Scarborough Town Centre, Hwy 407, & Hwy 401! (id:60365)
7 Trumpour Court
Markham, Ontario
This remarkable, pie-shaped lot, custom-built home resides within a quiet cul-de-sac located in the scenic and elegant Unionville community. It is conveniently near the top ranked, William Berzy Elementary School and Unionville HS District! Ample space is produced by the 11ft ceiling on the main floor, allowing tons of natural lighting into the gorgeous atmosphere. The exquisite main kitchen features high-end marble counters and expansive island complemented by the famous Bosch appliances and second kitchen enclosed behind the main, ready at your creative disposal. The family room is separated by the two-way fireplace. Upstairs highlights the 9 ft ceiling and 5 bedrooms, all including ensuite. The breathtaking primary bedroom incorporates steam applications into the shower allowing for perfect relaxation. The fully finished, walk-up basement also has an outstanding 9 ft ceiling and heated floors, leading to the home theatre, a 3-piece ensuite with a sauna room, and an additional bedroom with another 3-piece ensuite. The spacious tandem 3 car garage with the unbelievable room in the driveway for 6 more cars ensures that space is never an issue! Please refer to the "Home Features Sheet" in the Attachments for even more detailed features included. Welcome to the lovely 7 Trumpour Court. (id:60365)
137 Pine Hill Crescent
Aurora, Ontario
Welcome to this gorgeous 3 Year new, 3,000 sqft home with over $135,000 in builder upgrades, 4 +2 Beds and 5 Baths with fully finished basement double garage detached house in the Aurora Estates!! Extra $120,000 upgrade by seller regarding to the interlock, front yard garden, all lighting fixtures, double layer curtains and the basement fully renovated. The main floor boasts soaring 10 ft ceilings, creating an airy and open atmosphere. The bright kitchen is featuring upgarded cabinets, a stylish backsplash, quartz counters, a central island, and built-in appliances.Pot lights throughout the main floor, upgraded high quality hardwood floors with the staircase. The Study room with large windows on the main floor can be used at a home office also. The second floor has 4 bedrooms, each with an ensuite. The primary bedroom hasHis & Her walk-in closets and a 5-piece ensuite bathroom with upgraded finishes. Basement is fully finished with living room and 2 bedrooms. A wine bar has also be installed for enjoy the leisure time with friends at weekends. (id:60365)
Bsmt - 183 Hertford Crescent
Markham, Ontario
Convenience location build by Monarch Home situated at the in a family-friendly neighborhood at the boundary of Markham & Scarborough area! Basement contains a full sized kitchen equipped with a cooktop, fridge, and an exhaust fan to exterior, and (2) two bedrooms with window & large closet! (1) one full bathroom with shower combines w/living and dining area! Main floor shared laundry! Interlocking walkway and (1) one interlocking driveway provided! The backyard offers a charming vegetable garden & open space for relaxing under the sun! Walk distance to TTC transit, and close to schools - Wilclay PS, Milliken Mills HS, and Father Michael McGivney Catholic HS, community centers, parks, church, Pacific Mall, Al Premium Food Mart, Markville Mall, Scarborough Town Centre, Hwy 407, & Hwy 401! (id:60365)

