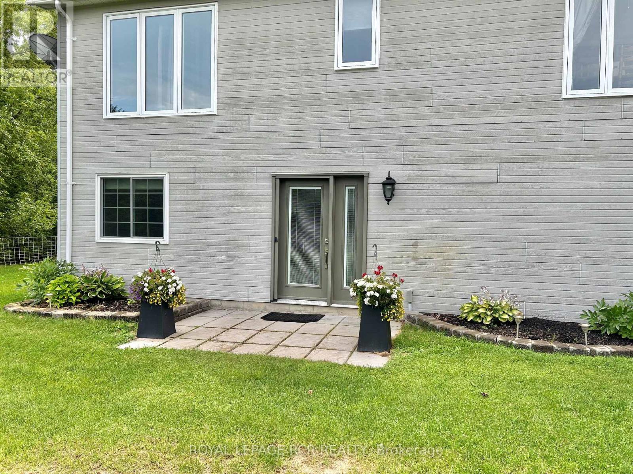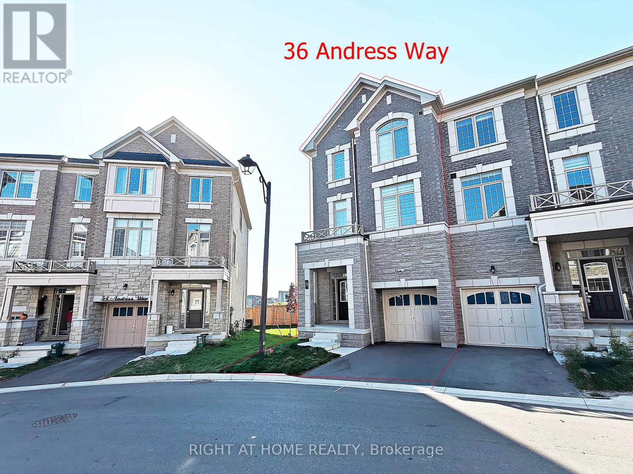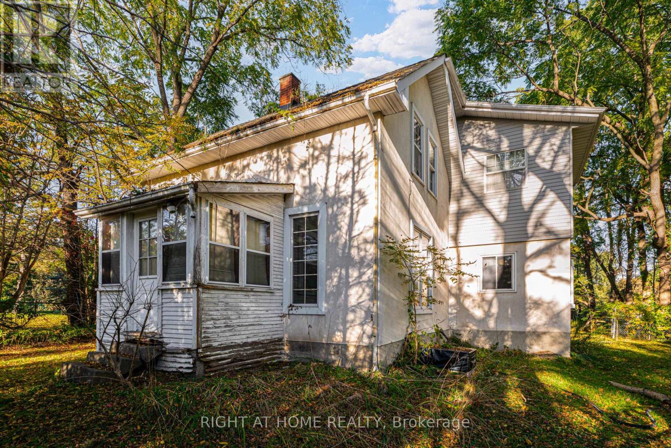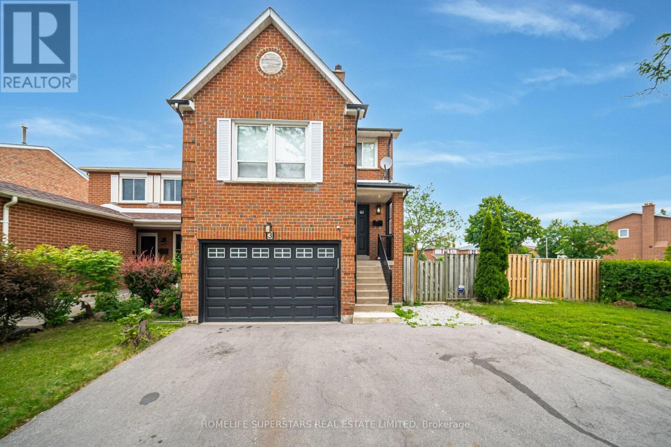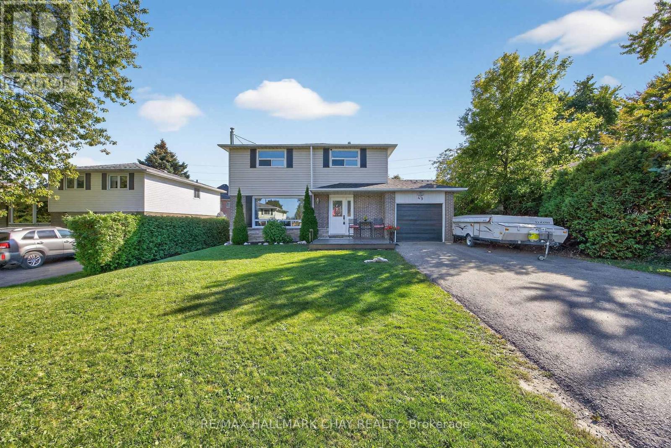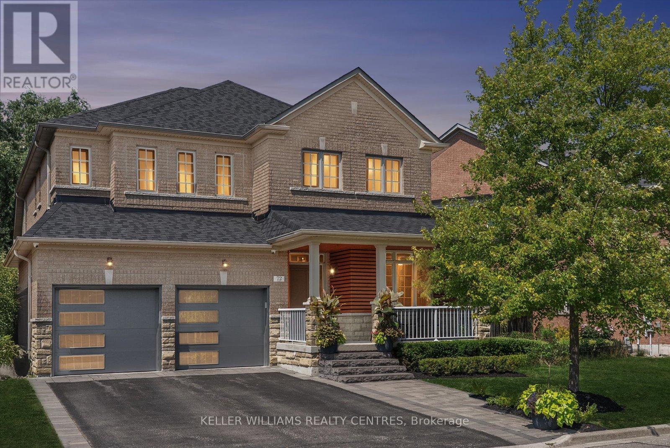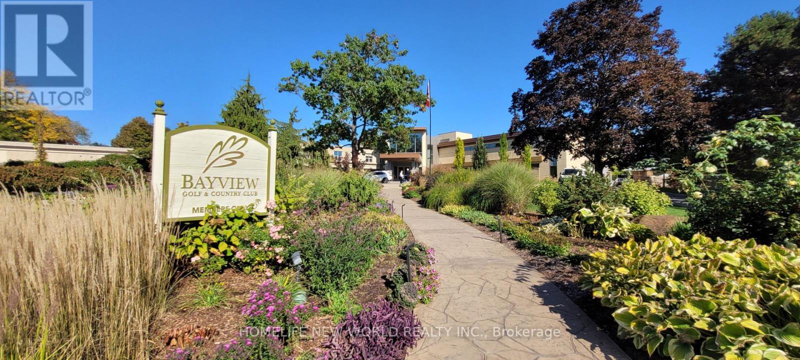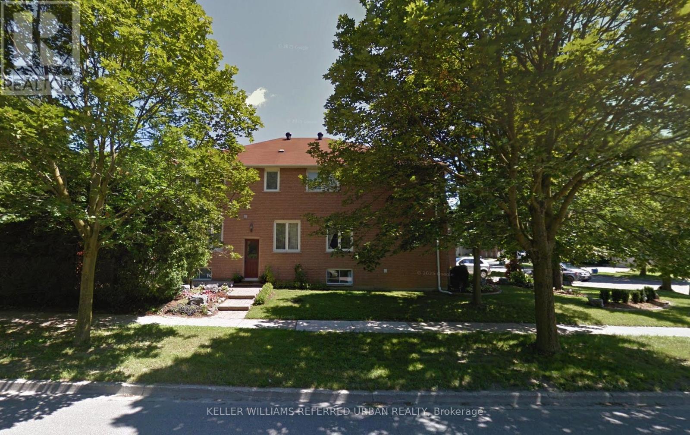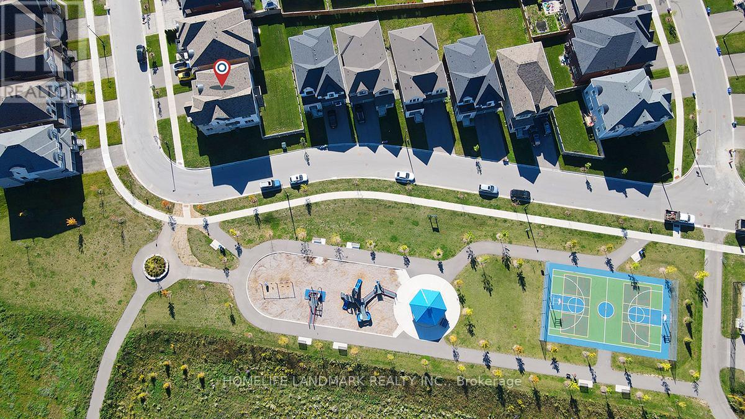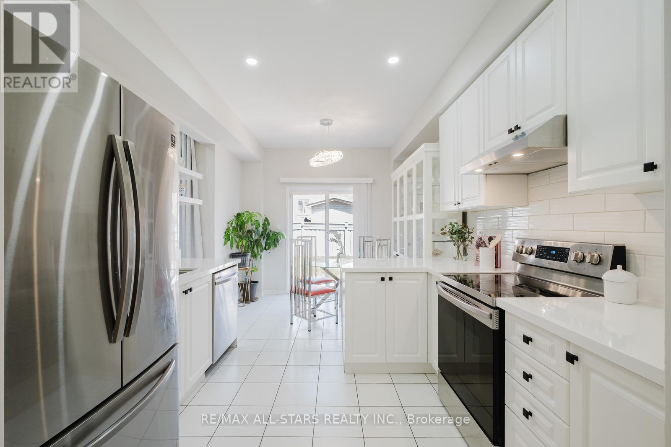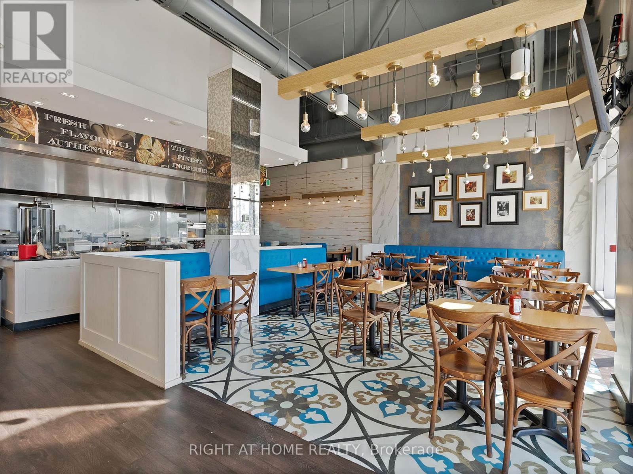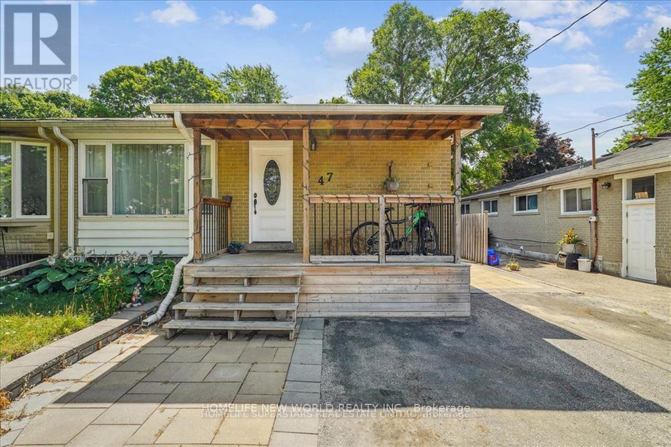7425 Concession 2 Road
Adjala-Tosorontio, Ontario
Walk-out 1 bedroom rental north of Alliston, south of Barrie. Country farm property surrounded by the peaceful sounds of nature, tranquility and quiet location. Inclusive (heat/ hydro/ water), freshly painted with new floors. Park in driveway walk around left of the house. (id:60365)
36 Andress Way
Markham, Ontario
Motivated Seller! **Price for quick sale! Bring an offer** This "Castle Rock Homes" was built in 2023 loaded with custom-built features. Fully brick freehold townhome backs onto Fair Tree Pond. Located at a premium pie-shape lot overlooks the pond. This Corner unit is a larger Oakley (Elev D) model and has 2,600 Sq Ft Of living space features grand 9 Ft. high ceilings on main and second floor. Spacious 3 bedrooms on the 3rd floor + 1 in-law bedroom on the ground floor with 3pc ensuite bathroom - convenient for senior parents or for an extra rental income. Grand foyer entrance with tasteful decor of accent walls and led ceiling lights. Direct access to the garage. Custom Built style luxurious finishes: Kitchen With Servery area finished With Butler's Pantry and Sink; Caesarstone Countertops; Designer's Backsplash, S/S Appliances & U/Gas Line. Family room with Electric Fireplace, shelves and Accent Wall. 5Pc Ensuite bathroom with double sinks. Frameless glass shower doors. Close To Remington Parkview Golf and Country Club, Schools, Parks. All amenities: such as major banks, Kirkham cricket ground, Costco, Walmart, Canadian Tire, Home Depot etc. Schools: Milliken Mills High School (IB), Bill Hogarth Secondary School (FI), Middlefield Collegiate Institute, Milliken Mills Public School, Coppard Glen Public School. (id:60365)
315 Main Street N
Newmarket, Ontario
Rare Opportunity to own a home on one of Newmarket's largest remaining in-town lots, offering 3.37 acres of unparalleled privacy! Bring your vision and some elbow grease! Restore this solid 1900s home to its original charm or construct your new dream home here. The property backs onto the Nokiidaa Bike Trail, is walking distance to Newmarket and East Gwillimbury GO stations and is less than a 5 minute drive to Highway 404 at Green Lane. The existing home is need of some TLC, but the bones are good! With over 1700 sq ft above grade, the home is substantial in size offering 5 bedrooms and 2 full bathrooms, a living and family room, and formal dining with large eat-in kitchen. There is a detached barn with a section that has been converted into a double car garage. Floor plans and aerial views of property are available on the virtual tour link. Virtually renovated photos have been added to spark your imagination! (id:60365)
3 New Seabury Drive
Vaughan, Ontario
Newly Renovated Top To Bottom 4+1 Bedroom Home Is Owner Occupied. Nestled In A Serene Neighbourhood Including A Fully Finished Basement. This Detached Corner Lot Offers Two Kitchens. Additionally, The Presence Of Two Separate Laundry Rooms Adds Practicality And Efficiency For A Busy Household. **EXTRAS** Roof (2023), 2 Kitchens (2023), Appliances (2023), Bathrooms (2023), Engineered Hardwood Flooring (2023) (id:60365)
49 Brown Street
New Tecumseth, Ontario
Great value for this home in a lovely friendly small town that is a great spot to raise a family with a very low crime rate, good schools and an active community. A short walk to school, and the town centre. Great double paved driveway allows for side by side winter parking with ease, large fenced lot with covered deck which can be enjoyed year round. Inside has a suitable layout with dining room with walk out to deck making cooking and bbqing easy, spacious kitchen, 4 bedrooms, and a finished basement. New roof in 2023. Great location for anyone needing to commute to the city or airport areas. (id:60365)
72 Pointon Street
Aurora, Ontario
Welcome to this exceptional 4 bedroom detached home, perfectly situated on a **premium 65-ft frontage**, complete with lots of upgrades and attention in the details. The inviting open-concept design features combined living and dining rooms that are perfect for entertaining friends and family. The family room features 12 ft smooth ceilings. Enter the chef's kitchen with a centre island, stone counters, custom backsplash, extended cabinetry, stainless steel appliances, and a breakfast area with a walk-out to the beautifully landscaped and interlock yard. Upstairs in the primary bedroom we have a brand new ensuite bathroom with luxury freestanding tub, oversized shower equipped with rain head, bench and niche. In the walk-in closet we have custom built-ins from California Closets for all your wardrobe needs. All 4 bedrooms have great floorspace as well as their own ensuite or semi ensuite bathroom. The stunning finished basement is perfect for you whether you are hosting or getting cosy with the family. Large stone island in the basement seats 10 on stools, has ample storage and is complete with wetbar, dishwasher & minifridge. Smooth ceilings and potlights throughout. 4 driveway parking spots with no sidewalk to clear, brand new garage doors with openers. Enter the house from the front door or through the garage and the mudroom/laundry room with built in cabinetry and stone counters. New Roof 2024, New Garage Doors 2024, Hot Tub 2023, Washer and Dryer 2025, California Closet 2024. (id:60365)
11 Fairway Heights Crescent
Markham, Ontario
Very well renovated and maintained house in a prestigious area surrounded by bayview country club. There is a magnificent gym (current use as office)with a 180 degree panoramic view out to the garden and golf course. Superb neighbourhood, a must see property. (id:60365)
Lower - 132 Old Surrey Lane
Richmond Hill, Ontario
**You Will Not Believe It's A Basement!!** ** ALL INCLUSIVE RENT INCLUDING PARKING** Large, bright basement apartment with 9 foot high ceilings! Separate Side Door Entrance. Apartment Has Reverse Osmosis Water Filtration System. Lots Of Storage Space. Separate en-suite laundry room! Central Vacuum! Rent includes all utilities(Heat, Hydro, & Water)! 2 Parking spots available on the driveway! Close To Transportation, Schools, Hwy 7 & 407 ETR. Seeking long term tenants who hope to renew the lease for multiple years to come! Maximum 3 occupants. This apartment is ideally suitable for a professional couple. (id:60365)
56 Connell Drive
Georgina, Ontario
Discover 56 Connell Dr. the blissful living in this executive 4-bedroom, 5-bathroom detached home built by renowned builder Treasure Hill. Perfectly situated on a premium 55 wide frontage corner lot, this stunning residence offers breathtaking views of the community central park, playground, and trails leading to park and pond. With most windows overlooking green space and natural sunlight streaming throughout, every corner of this home feels bright and inviting.Designed with elegance and comfort in mind, the home features soaring 9 ceilings with crown moulding on both the main and second floors, an open-concept layout with hardwood floors, a private main floor office, and a modern chefs kitchen with a center island, upgraded tile, and top-of-the-line stainless steel appliances.Upstairs, each bedroom is thoughtfully designed with ensuite access and walk-in closets, while the primary suite includes his-and-hers walk-in closets and a spa-like ensuite with a frameless glass shower, quartz double vanity, and a relaxing soaker tub. A convenient second-floor laundry room adds to everyday ease.The large, unspoiled basement with raised ceilings, enlarged windows, and full plumbing rough-in is ready to be transformed into your dream recreation space.Located just steps from Lake Simcoe and minutes to HWY 404, parks, golf courses, schools, shopping, transit, Upper Canada Mall, and more, this home combines tranquility with convenience. Still under Tarion Warranty, it offers the peace of mind of a brand-new build. (id:60365)
19 Coronet Street
Whitchurch-Stouffville, Ontario
Welcome to 19 Coronet Street, an updated 4-bedroom, 4-bathroom home offering approximately 2,500 sq. ft. of finished living space. Situated on a quiet, family-friendly street, this property combines comfort, function, and modern style. The interlocked driveway provides parking for up to four vehicles, enhancing both curb appeal and convenience.The main floor features an open-concept layout with hardwood floors, pot lights, and a seamless flow between living and dining areas. The spacious eat-in kitchen overlooks the backyard and connects to a cozy family room highlighted by a custom accent wallperfect for gatherings or everyday living.Upstairs, the primary suite offers a private retreat with a walk-in closet and a beautifully appointed ensuite. Three additional bedrooms provide generous space for family, guests, or a home office, complemented by a second full bathroom.The finished basement adds valuable versatility with a 4-piece bathroom, dedicated laundry area, and ample storage. Ideal for use as a recreation room, gym, or guest suite.This move-in ready home is within walking distance to top-rated schools (Harry Bowes & St. Brigid), parks, splash pads, and an outdoor skating rink, and just minutes from Stouffvilles vibrant Main Street with its shops, cafés, and restaurants.A complete package in a sought-after community! (id:60365)
104 - 7777 Weston Road
Vaughan, Ontario
Seldom Available! Take advantage of this exceptional opportunity to own and operate one of the GTAs most recognized and successful restaurant brands, located at the high-traffic intersection of Weston Road & Highway 7 one of Vaughans most prominent and rapidly developing areas. This high-revenue business has been operating successfully for over 5 years and features a spacious 2,500 sq. ft. layout with a seating capacity of over 70+ guests. The restaurant comes with $1.4 million in premium leasehold improvements, including a fully equipped, professionally designed kitchen, high-end finishes, and a modern, welcoming dining area. All equipment is in excellent condition this is a true turnkey operation. The surrounding intersection is undergoing extensive new development, including multiple high-rise residential and commercial projects, expected to significantly increase traffic flow and foot traffic over the next 3-5 years. This location is also zoned to allow for change of use, opening doors for rebranding or new business models if desired. The seller is committed to a smooth transition and will provide supplier contacts, operational support, and brand onboarding as needed. (id:60365)
Bsmt - 47 Davis Road
Aurora, Ontario
Prime location in Aurora at the community of Aurora Highlands closes to Richmond Hill! Spacious Semi-Detached approximately 600 square feet with ONE generously sized bedroom & a full bathroom, a modern kitchen! Laminate flooring all through and a share laundry! The basement has been freshly painted for a clean, move-in-ready environment! One parking space on the driveway included! Enjoy a private backyard with a walk-out deck and gas BBQ hookup, ideal for entertaining. Additional features include a 5-car driveway, nearly all windows replaced in 2018 (approx. 99%), and a location in a quiet, family-friendly neighbourhood, close to parks, schools, public transit, and shopping. (Tenant responsible for 15% of all utilities) (id:60365)

