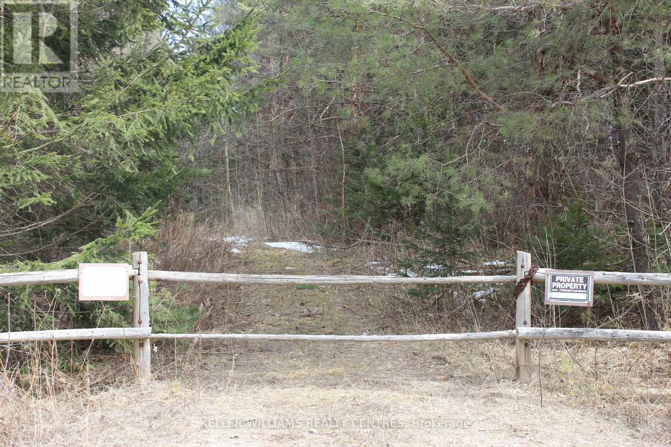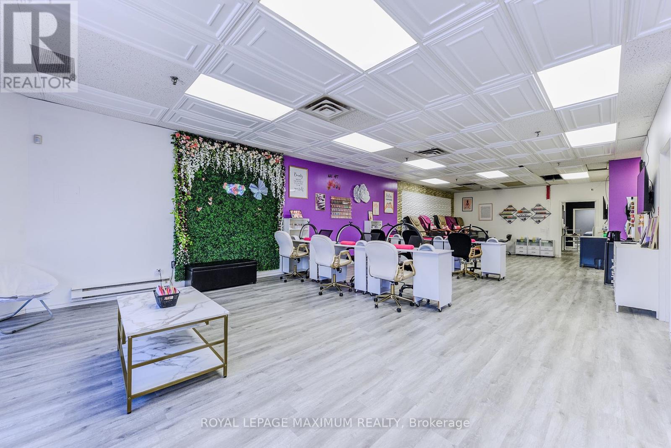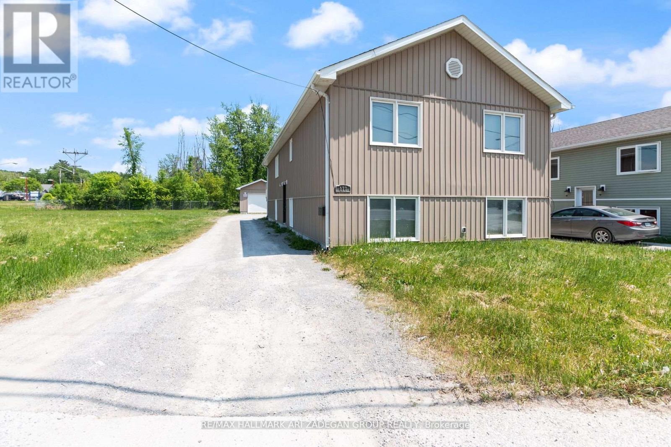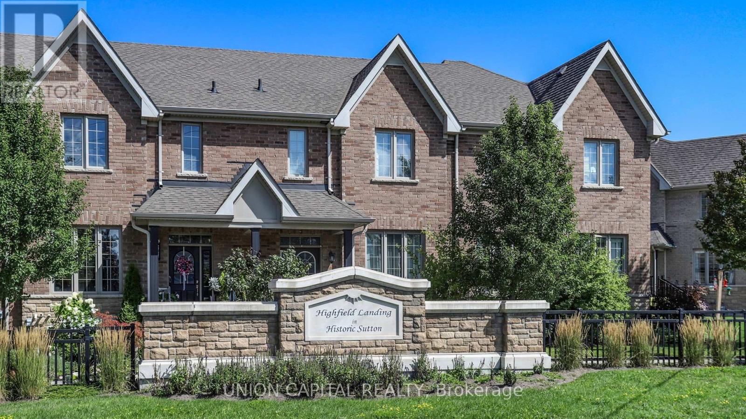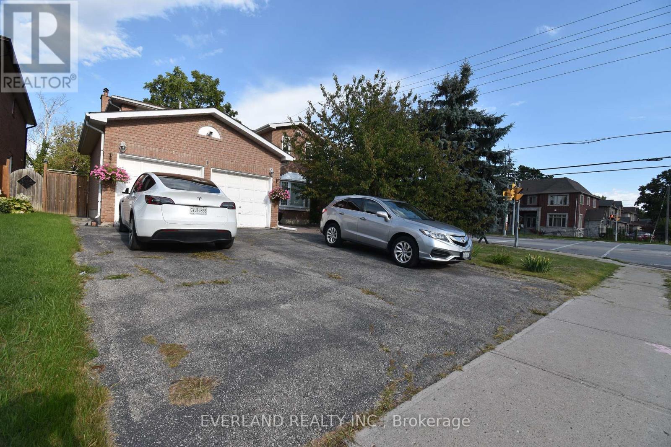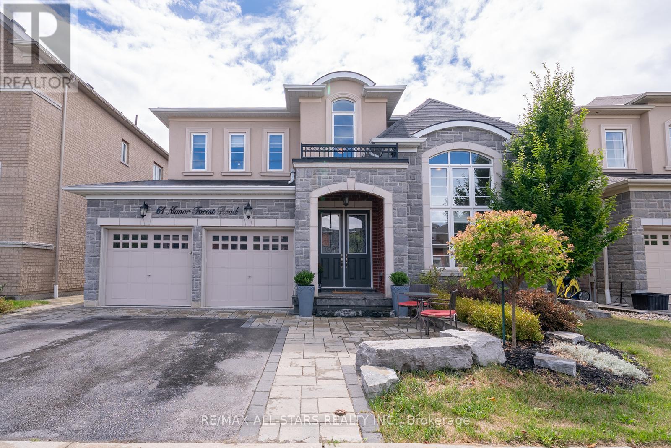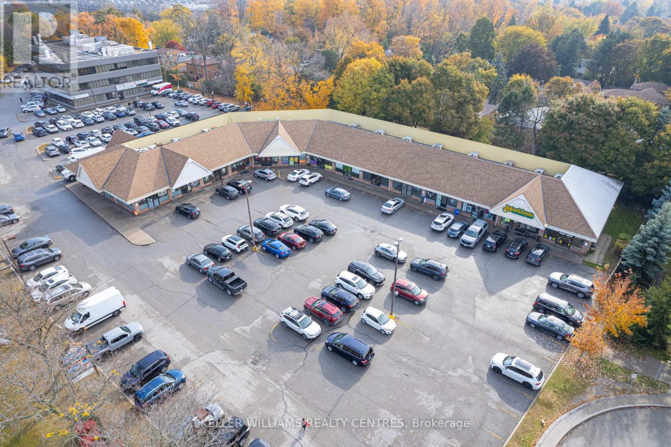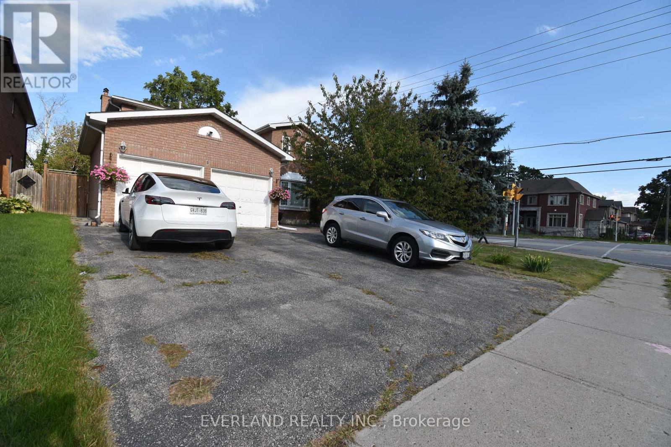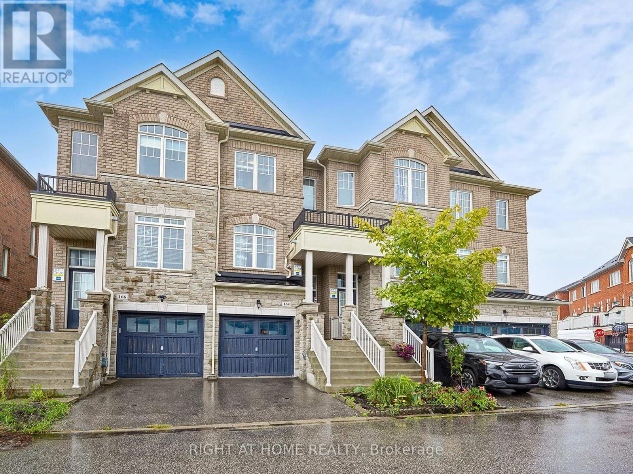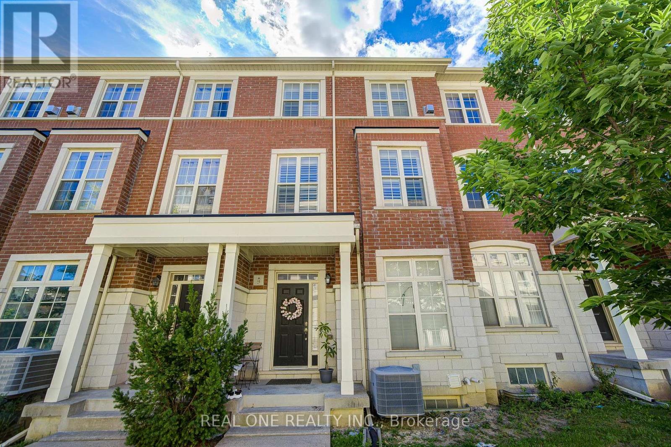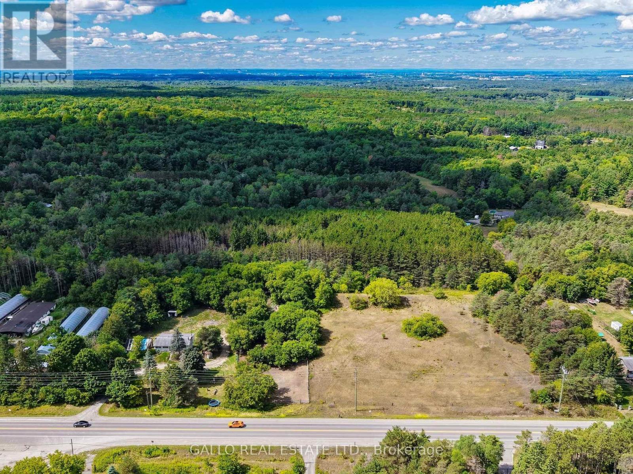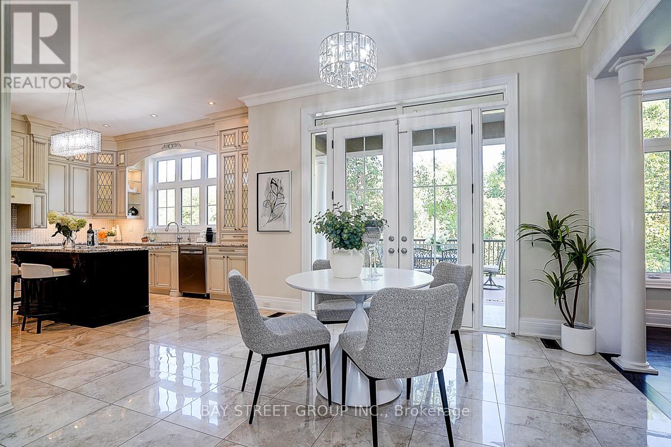Tba Concession Rd 2
Uxbridge, Ontario
Escape to nature with this stunning 38.76-acre parcel in the heart of South Uxbridge. Tucked away in a private and serene setting, this lushly forested property is a true retreat from the everyday hustle. With over 1,000 trees planted, the land benefits from a Managed Forest Tax Credit, keeping property taxes lower while preserving its natural beauty. This expansive lot offers endless possibilities whether you envision building your dream home or simply enjoying a private sanctuary in the woods. A portion of the property is environmentally protected, featuring water elements and a picturesque pond accessible by a scenic pathway. Surrounded by a combination of trails, private estates, and provincial conservation lands, this property is perfect for those who crave both privacy and outdoor adventure. Despite its secluded feel, it remains minutes from town amenities, major routes including Highway 407, and a variety of golf courses such as Goodwood, Ballantrae, and Mill Run. Survey is available upon request. A municipal address has not yet been assigned. This is a rare chance to own a breathtaking piece of nature, offering the perfect blend of privacy, convenience, and natural beauty. Don't miss out explore the possibilities today! (id:60365)
C10 - 4220 Steeles Avenue W
Vaughan, Ontario
WELCOME TO THIS INCREDIBLE OPPORTUNITY TO OWN YOUR OWN THRIVING NAIL SALON AND SPA IN VAUGHAN, STEPS AWAY FROM TORONTO! PRIME LOCATION IN A HIGH TRAFFIC AREA! THIS SALON IS OVER 2400 SQFT -TURN-KEY, FINALLY HAVE THE FREEDOM TO OWN THIS SUCCESSFUL BUSINESS IN THE BOOMING BEAUTY INDUSTRY. THIS WELL-ESTABLISHED SALON AND SPA IS A STUNNING GEM. THIS UNIT WAS BUILT LESS THAN A YEAR AGO WITH ALL-NEW EQUIPMENT. IT HAS BUILT A LOYAL CLIENTELLE BASE AND A REPUTATION FOR EXCELLENCE. THIS SALON IS POISED FOR CONTINUED GROWTH AND SUCCESS. KEY FEATURES: 6 SPACIOUS TREATMENT ROOMS PLUS THE ENORMOUS MAIN ROOM PERFECT FOR MANICURES, PEDICURES, FACIALS, WAXING, HAIR, TATTOOS, EYELASHES, EYEBROWS, PERMANENT MAKE-UP AND MANY OTHER SPA SERVICES. FULLY EQUIPPED WITH TOP-OF-THE-LINE NAIL, SPA, AND FACIAL EQUIPMENT. THE LOCATION ATTRACTS A STEADY STREAM OF CLIENTS, STRONG ONLINE PRESENCE AND REPUTATION. OPPORTUNITY TO EXPAND SERVICES AND INCREASE REVENUE. THIS NAIL SALON IS DEFINITELY A MUST-SEE DON'T MISS YOUR OPPORTUNITY. THIS BUSINESS COMES WITH EVERYTHING YOU NEED TO START YOUR VERY OWN SALON/SPA. ***PLEASE SEE FULL LIST OF EQUIPMENT ON SCH. C*** (id:60365)
Lower - 177 The Queensway S
Georgina, Ontario
Welcome to 177 The Queensway, Almost new lower floor residence. This three-bed, two-bath unit boasts large windows, a separate entrance, washer and dryer, and a dishwasher. Enjoy abundant natural light and an open floor plan connecting the living, dining, and kitchen areas. With privacy and convenience in mind, this unit offers a peaceful retreat. Located in a sought-after neighbourhood, close to amenities and transportation, this modern space combines style and functionality. Don't miss your chance to experience contemporary living at its best in this luxurious three-bedroom residence. (id:60365)
8 Vita Stephanie Court
Georgina, Ontario
Wonderful Townhome on dead end private street. Main floor offers an open Concept layout with modern finishes and spacious principle rooms. 2nd floor offers 3 generous size bedrooms. The large, open basement awaits your creativity to finish to your liking. (id:60365)
Apt 1 Bedroom - 1 Shaftsbury Avenue E
Richmond Hill, Ontario
One Bedroom Basement Apartment, Spacious And Clean In Heart Of Westbrook/Richmond Hill. Separate Entrance, Separate Kitchen, Spacious living room with pot lights, Shared Laundry. Easy Access To Schools, Parks, Groceries, Public Transport, Major Mack Hospital (id:60365)
61 Manor Forest Road
East Gwillimbury, Ontario
Welcome to this stunning ravine-lot home offering over 3,100 sq. ft. of beautifully upgraded living space in one of Mount Alberts most sought-after communities. Every detail of this residence has been thoughtfully designed to combine functionality, comfort, and style.The main floor welcomes you with a bright two-storey foyer and cathedral ceiling that sets an impressive tone. A private main floor office with large windows provides the perfect work-from-home space. The formal living and dining areas feature coffered ceilings, wainscoting, and rich hardwood floors, creating an elegant backdrop for entertaining. At the heart of the home, the chef-inspired kitchen boasts quartz countertops, sleek cabinetry, and high-end appliances, with a large breakfast area that overlooks the ravine. The open-concept design flows seamlessly into the family room, highlighted by a bow window, hardwood floors, and gas fireplace, making it a warm and inviting space for everyday living. From here, step outside to the deck with private ravine views.Upstairs, the luxurious primary suite offers a true retreat with ravine views, a walk-in closet, and a spa-like 5-piece ensuite bathroom. Two additional bedrooms share a 5-piece semi-ensuite with private sink areas, ideal for family convenience. A fourth bedroom with its own private ensuite provides flexibility for guests or in-laws. The second-floor laundry room adds everyday practicality.Backing onto lush greenspace with no backyard neighbours, this home offers natural privacy and tranquility rarely found in newer communities. Located in the family-friendly community of Mount Albert, you're surrounded by parks, trails, schools, and small-town charm, while still enjoying easy access to major highways and amenities.With its thoughtful upgrades, spacious layout, and premium ravine lot, this home offers the perfect balance of elegance, function, and lifestyle. (id:60365)
9 - 6605 Highway 7 Road E
Markham, Ontario
1240 sq ft of retail space that cannot be beat, with excellent signage and exposure along busy Highway 7, your business will be well on display. In close proximity to Hwy 407, Markham Stouffville Hospital, and an array of thriving commercial plazas. With ample free surface parking, accessibility is never in question. (id:60365)
Basement Apt 2 Bdrm - 1 Shaftsbury Avenue
Richmond Hill, Ontario
TWO Bedroom Basement Apartment, Spacious And Clean In Heart Of Westbrook/Richmond Hill. Separate Entrance, Shared Laundry room. Easy Access To Schools, Parks, Groceries, Public Transport, Major Mack Hospital. Utilities included. (id:60365)
168 Dundas Way N
Markham, Ontario
Welcome to this stunning 3-bedroom, 3-bathroom freehold townhouse built by Primont Homes!This bright and stylish home features a modern kitchen with quartz countertops, stainless steel appliances, a breakfast area. Freshly painted throughout, laminate flooring, oak stairs, and upgraded finishes including granite countertops in the bathrooms, backyard fully interlock and landscape.The basement includes a laundry sink and provides direct access to the garage for added convenience.Perfectly located just minutes from Bur Oak Secondary School, GO Station, retail stores, supermarkets, parks, Markville Mall, Hwy 407/404, Markham Stouffville Hospital, and Cornell Community Centre this home offers both comfort and convenience. (id:60365)
9 Ruskov Lane
Markham, Ontario
High Demand Location In Markham* Bright & Spacious 4 Bdrm 5 Bath Townhome In "Cathedral Town" 1953 S.F Above Ground + Finished Basement. 9' Ceiling & Hardwood Flooring Throughout. $$$ Upgrades: Oak Staircase, Pot Lights Extended Kitchen Cabinet W/ Granite Countertop, Backsplash & S/S Appl, Centre Island With Breakfast Bar. Large Terrace On Main, Balcony On Upper Level Master. Large Windows Over Looking Famous Cathedral With East Exposure. Steps To Park & Cathedral, Close To School & Pubic Transit, Mins To Costco, Supermarkets, Shopping & Hwy 404..The Ground Floor Bdrm & Bsmt Is Tenanted, Tenant Will Move Out On Or Before Closing. Please Note The Kitchen In The Basement Will Be Removed On Or Before Closing. Thank You For Showing!listing information (id:60365)
16558 Highway 48
Whitchurch-Stouffville, Ontario
Amazing scenic 680 feet frontage along the western side of Highway 48 north of Cherry Street, south of Vivian Sideroad in Cedar Valley.A driveway near the southern border accesses both the garage and the detached raised bungalow, and then winds toward the barn structure and paddock were the horses graze. Various trees populate the southern border and grow denser near the western border and to the west of the paddock. The entire northern end of the frontage is gently rolling scenic open space with a few scattered trees.There is a drilled well near the southern boundary and a septic tank is located to the west of the 3+3 bedroom/ 1+2 washroom raised bungalow. Both the dwelling and the garage are in a state of disrepair with hydro turned off, which would suggest the value lies in the attractive land, and potential building site to the north portion of the property. Proximity to Cherry Street, York Regional Forest tract for riding horses or exploring on foot, and land parcels close to Vivian Sideroad make this property valued for its country equestrian charm. Truly a beautiful acreage that provides many potential reasons to purchase! See attached schedules for Zoning uses and Building/Rebuilding possibilities! Book your showing today! (id:60365)
80 Lady Jessica Dr Drive N
Vaughan, Ontario
This Magnificent 5+2 Bed/7-Bath Home Sits On A Mature 75Ft Ravine Lot In Prime Patterson Community. All 5000+ Sqft Of Living Space Are Fitted With W/Luxurious Finishes Incl. Hardwood/Porcelain Floors, 10 Ft Ceilings, Wainscoting, Pot Lights, Granite Counters, Iron Railings, And More. Each Bedroom Boasts Its Own 4-Pc Bath And Oversized Or W/I Closets. The Primary Bedroom Features A 2-Way Fireplace, 2 W/I Closets, W/O To Balcony, And Stunning 6-Pc Ensuite. The new kitchen has a Large walk-out balcony that can accommodate dozens of people for BBQ, Business negotiations, or chess and card entertainment etc. The hardening degree of the backyard stone is 80%. (id:60365)

